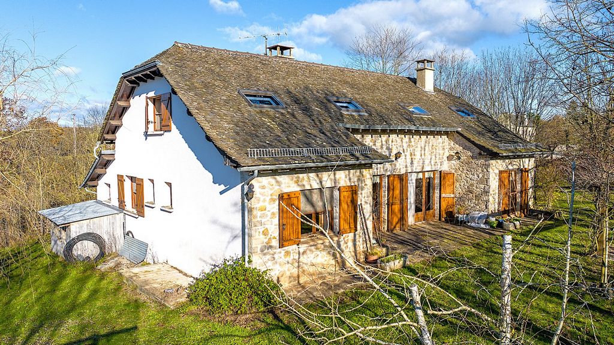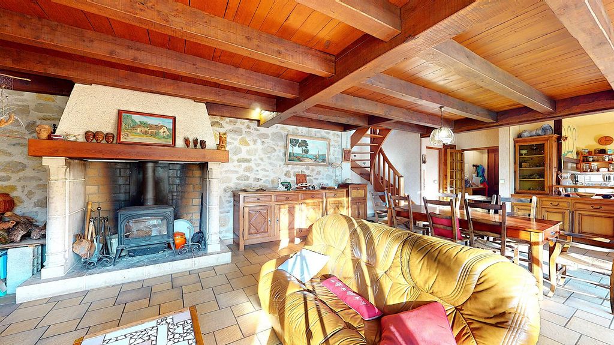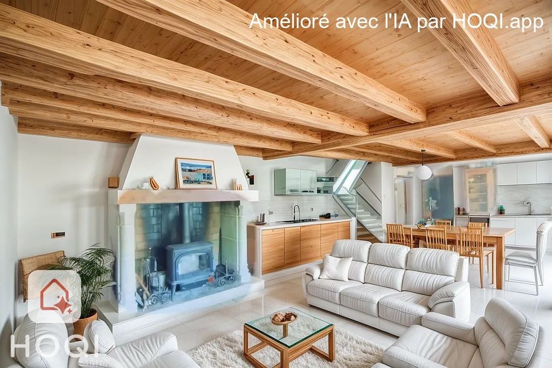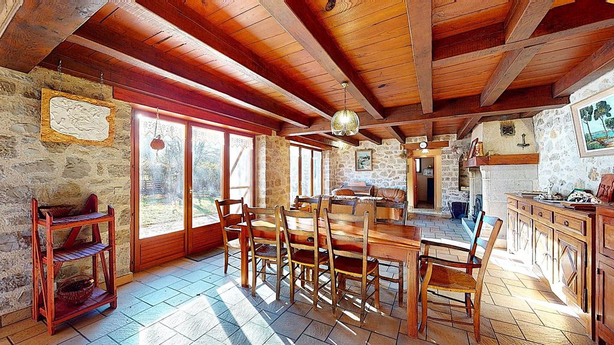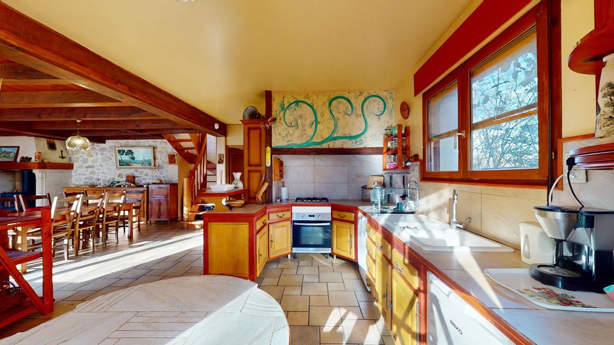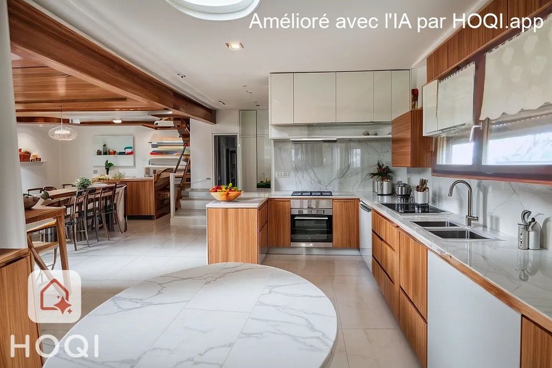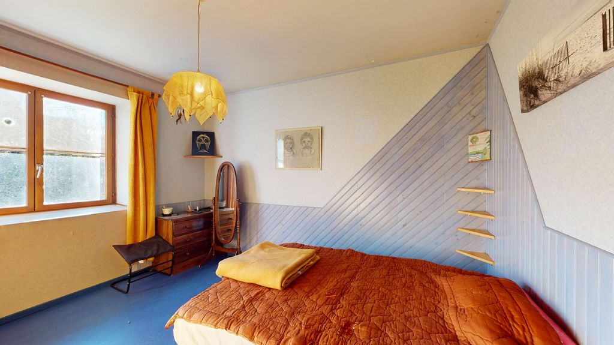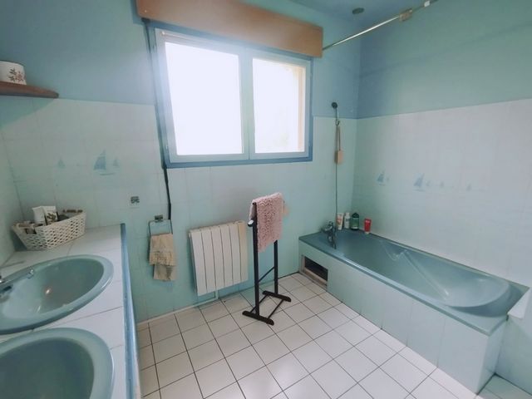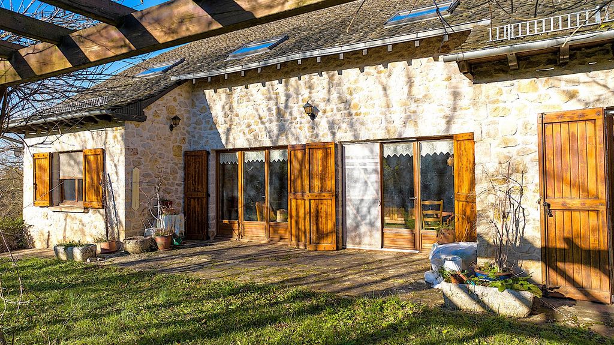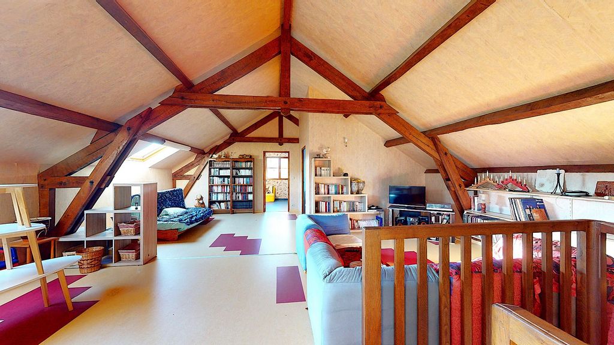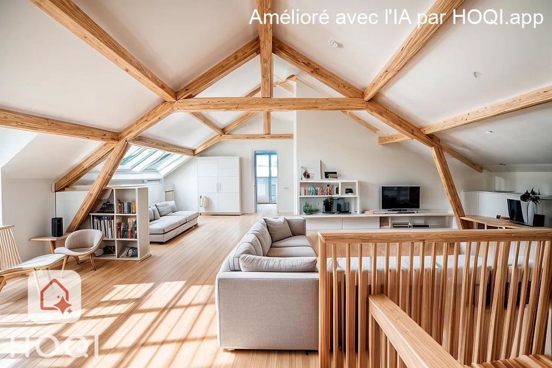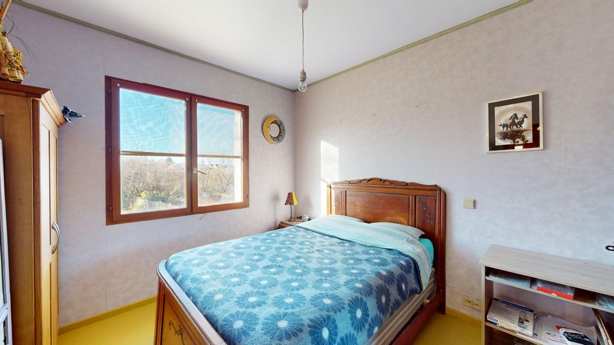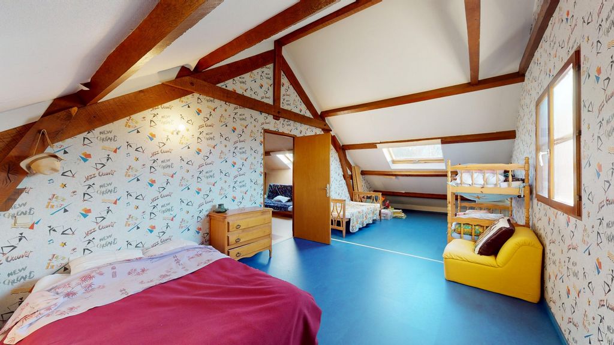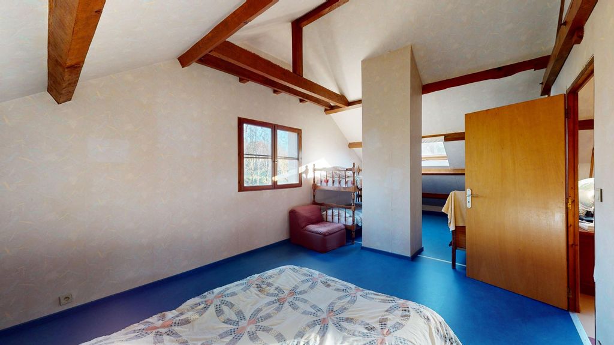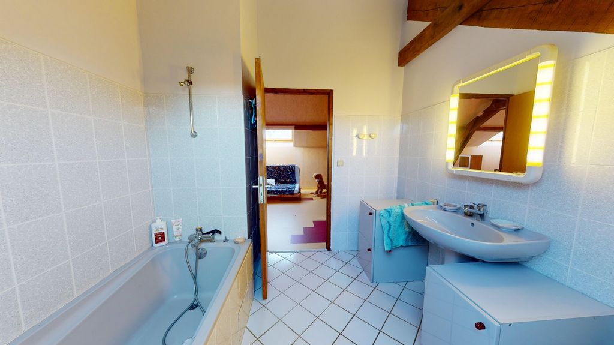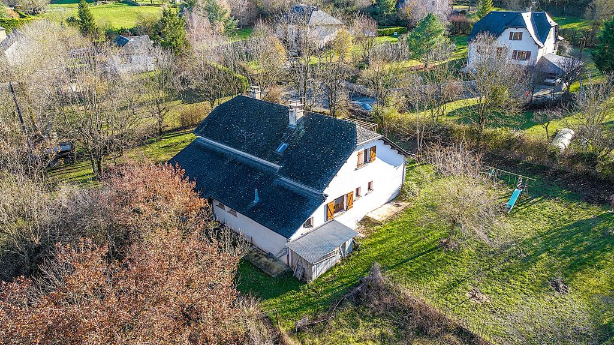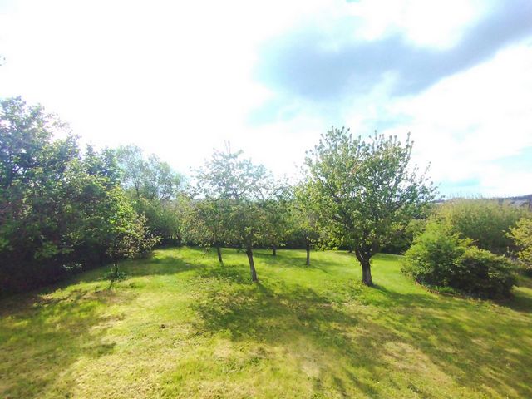КАРТИНКИ ЗАГРУЖАЮТСЯ...
Дом (Продажа)
Ссылка:
TXNV-T17825
/ 12008344739
House of character, approximately 200 m², on flat and enclosed land of + 3660 m², just 10 minutes from Rodez, benefiting from a south-facing, quiet location. Built in the 1980s, with quality materials, traditional framework, slate roof. The house consists, on the ground floor, of a small entrance hall leading to a beautiful bright living room of around 40 m², an open kitchen of around 16 m², 2 beautiful bedrooms of around 13 and 10 m², a dressing room and independent toilet, a bathroom of approximately 7.5 m² and a laundry room of approximately 6.5 m². From a corridor, you will access a large garage of approximately 48 m², a workshop of approximately 10 m² and a cellar of approximately 10 m². The first floor consists of a beautiful living room of approximately 49 m², 2 bedrooms of approximately 22 m² and a bathroom of approximately 7 m². On the land you will find a beautiful terrace of approximately with arbor facing south, fruit trees: cherry tree, apple tree, pear tree, a vegetable garden, an underground spring, a chicken coop, a garden shed and a shed for firewood. The house is equipped with a wood insert in the living room, underfloor heating powered by a maintained oil boiler. House connected to mains drainage. Renovation work to predict.
Показать больше
Показать меньше
Maison de caractère, d'environ 200 m², sur un terrain plat et clos de + 3660 m², à seulement 10 minutes de Rodez, bénéficiant d'une orientation plein sud, au calme. Construite dans les années 80, avec matériaux de qualité, charpente traditionnelle, toiture en lauze. Nous vous proposons quelques suggestions de décoration alliant modernité et authenticité pour sublimer ce bien. La maison se compose, au rez de chaussée, d'un petit sas d'entrée desservant une belle pièce à vivre lumineuse d'environ 40 m², d'une cuisine ouverte d'environ 16 m², de 2 belles chambres d'environ 13 et 10 m², un dressing et wc indépendant, une salle de bain d'environ 7,5 m² et une buanderie d'environ 6,5 m². Depuis un couloir, vous accéderez à un grand garage d'environ 48 m², un atelier d'environ 10 m² et une cave d'environ 10 m². L'étage se compose d'une belle pièce à vivre d'environ 49 m², de 2 chambres d'environ 22 m² et d'une salle de bain d'environ 7 m². Sur le terrain vous trouverez, une belle terrasse avec tonnelle exposé plein sud, des fruitiers: cerisier, pommier, poirier, un potager, une source souterraine, un poulailler, un cabanon de jardin et un appentis pour bois de chauffage. La maison est équipée d'un insert bois dans la pièce de vie, chauffage au sol alimenté par chaudière fioul entretenu. Maison raccordée au tout-à-l'égout. Travaux de rafraîchissement à prévoir. Les informations sur les risques auxquels ce bien est exposé sont disponibles sur le site Géorisques : www.georisques.gouv.fr »
House of character, approximately 200 m², on flat and enclosed land of + 3660 m², just 10 minutes from Rodez, benefiting from a south-facing, quiet location. Built in the 1980s, with quality materials, traditional framework, slate roof. The house consists, on the ground floor, of a small entrance hall leading to a beautiful bright living room of around 40 m², an open kitchen of around 16 m², 2 beautiful bedrooms of around 13 and 10 m², a dressing room and independent toilet, a bathroom of approximately 7.5 m² and a laundry room of approximately 6.5 m². From a corridor, you will access a large garage of approximately 48 m², a workshop of approximately 10 m² and a cellar of approximately 10 m². The first floor consists of a beautiful living room of approximately 49 m², 2 bedrooms of approximately 22 m² and a bathroom of approximately 7 m². On the land you will find a beautiful terrace of approximately with arbor facing south, fruit trees: cherry tree, apple tree, pear tree, a vegetable garden, an underground spring, a chicken coop, a garden shed and a shed for firewood. The house is equipped with a wood insert in the living room, underfloor heating powered by a maintained oil boiler. House connected to mains drainage. Renovation work to predict.
Ссылка:
TXNV-T17825
Страна:
FR
Город:
SALLES LA SOURCE
Почтовый индекс:
12330
Категория:
Жилая
Тип сделки:
Продажа
Тип недвижимости:
Дом
Земельный налог:
86 585 RUB
Площадь:
200 м²
Участок:
3 662 м²
Комнат:
6
Спален:
4
Ванных:
2
Туалетов:
2
Этажей:
1
Оборудованная кухня:
Да
Способ отопления:
Нефтяное
Потребление энергии:
197
Выбросы парниковых газов:
39
Парковка:
1
Гараж:
1
Терасса:
Да
ЦЕНЫ ЗА М² НЕДВИЖИМОСТИ В СОСЕДНИХ ГОРОДАХ
| Город |
Сред. цена м2 дома |
Сред. цена м2 квартиры |
|---|---|---|
| Родез | 195 151 RUB | 182 296 RUB |
| Аверон | 142 185 RUB | 167 743 RUB |
| Сен-Женьес-д’Ольт | 110 139 RUB | - |
| Вильфранш-де-Руэрг | 132 950 RUB | 127 614 RUB |
| Кармо | 107 398 RUB | - |
| Орийак | 143 276 RUB | 130 137 RUB |
| Мийо | 167 052 RUB | 131 124 RUB |
| Альби | 183 585 RUB | 203 780 RUB |
| Канталь | 131 323 RUB | - |
| Грама | 126 817 RUB | - |
| Гайак | 160 475 RUB | 127 271 RUB |
| Больё-сюр-Дордонь | 142 880 RUB | - |
| Каор | 163 865 RUB | 146 754 RUB |
| Гроле | 121 922 RUB | 96 730 RUB |
| Аржанта | 116 091 RUB | - |
| Брассак | 77 198 RUB | - |
| Мартель | 159 376 RUB | - |
| Рабастенс | 181 367 RUB | - |
