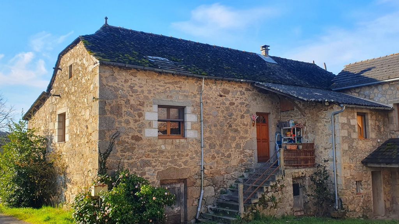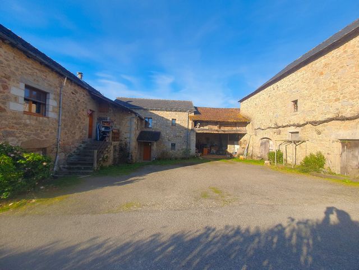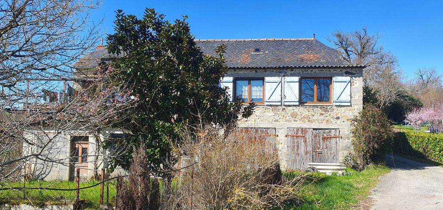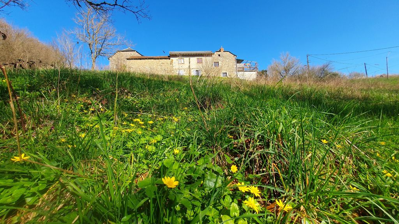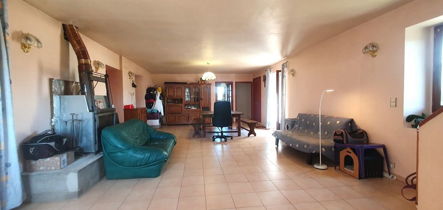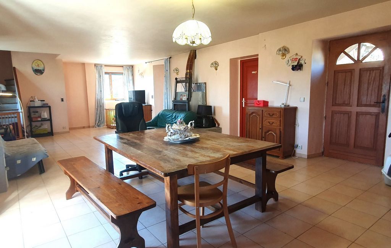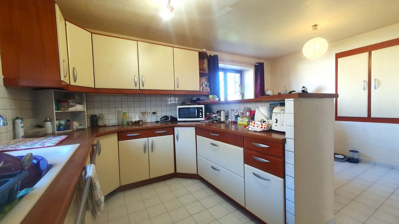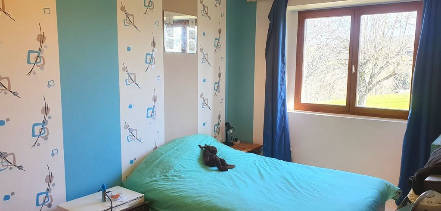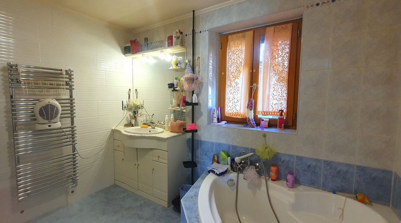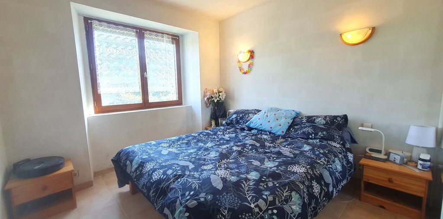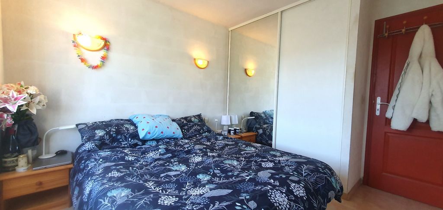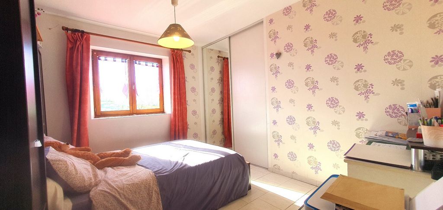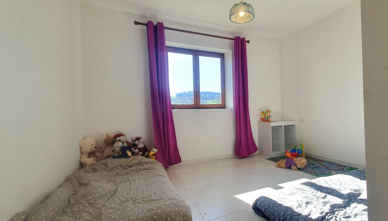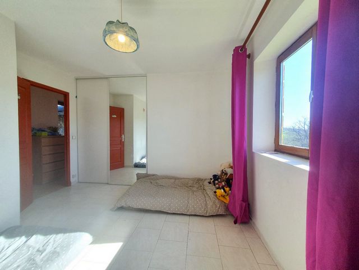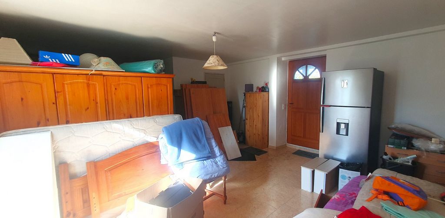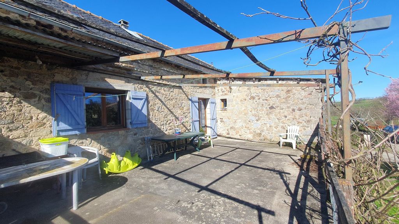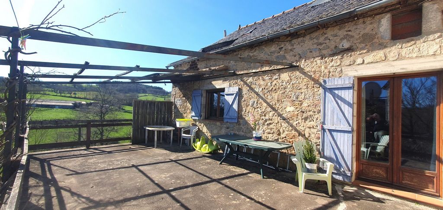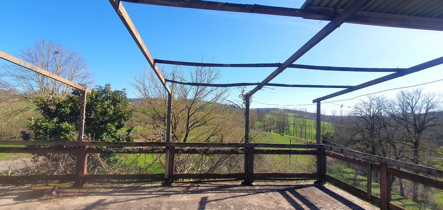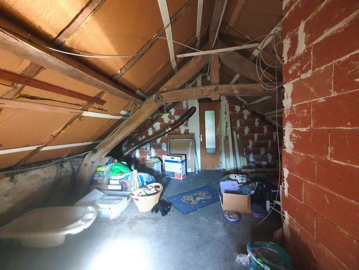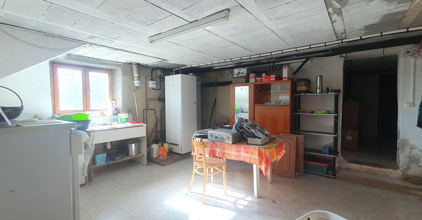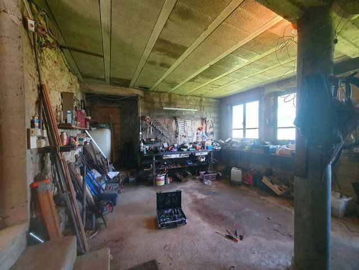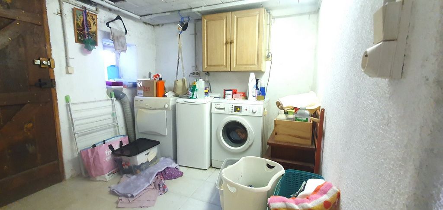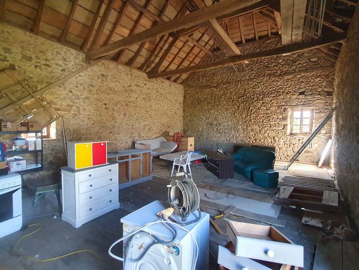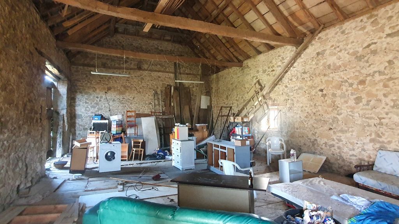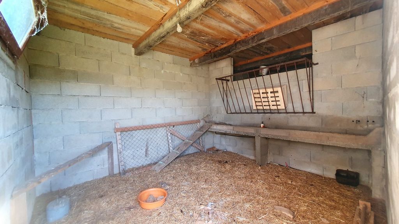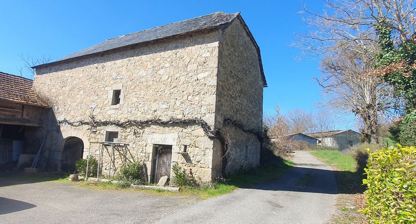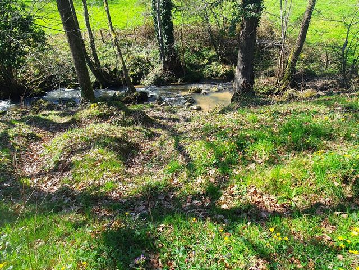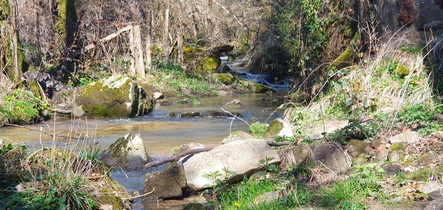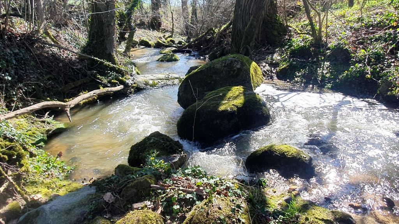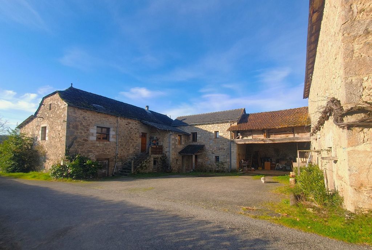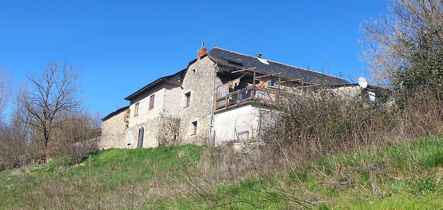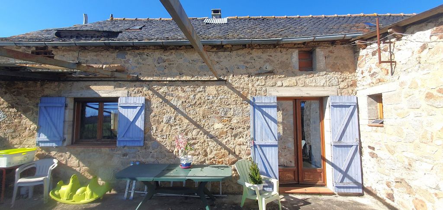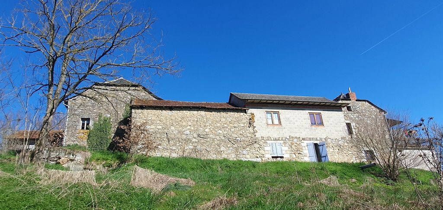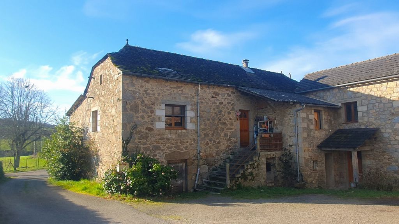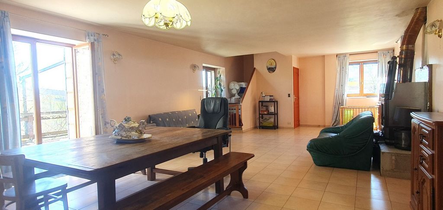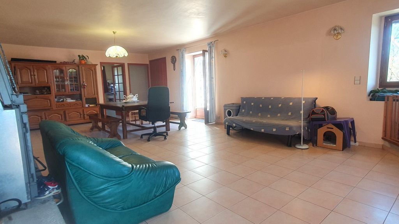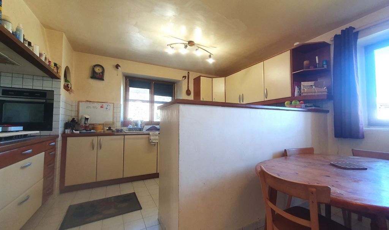КАРТИНКИ ЗАГРУЖАЮТСЯ...
Дом (Продажа)
Ссылка:
TXNV-T17493
/ 12020341953
This farmhouse is located in a peaceful rural setting, at the end of a dead-end road: the road ends 30 metres after the house, guaranteeing safety for children and animals. The house also has more than a hectare of land. The U-shaped farmhouse is built around a courtyard that can accommodate four vehicles. The L-shaped house is followed by a hangar to which the barn is attached at right angles. The house is entered via a large 50 square metre living room, the centrepiece of the house. From here, one side leads to the kitchen, two bedrooms and a toilet, the other to a bathroom and the other to two bedrooms and a shower room with toilet. The living room also leads to a large south-facing terrace with uninterrupted views over the surrounding countryside. From the living room, you can access the attic space, part of which is suitable for conversion and part of which has been insulated. In the basement, there are two garages, a workshop, a cellar, a boiler room and a utility room, as well as an independent studio to finish converting. Advantage/disadvantage: there are two separate sleeping areas on either side of the large living room. The property underwent renovation in 2000, which has not yet been fully completed. The house is heated by a recent air-water heat pump with underfloor heating, as well as by a wood-burning stove (cladding to be finished). There is still some finishing work to be done (completing the studio apartment, cladding a stone wall, waterproofing the terrace, etc.). The septic tank is not up to standard. The property has numerous outbuildings, including a beautiful barn in good condition. There is also a large outbuilding that is both a chicken coop and a protected storage area with water and electricity. There is also a well supplying several taps scattered around the property. The land is sloping. It is partly bordered by a pretty river with tree-lined banks. The house is not totally isolated. There is one close neighbour. The property is situated close to a village (3 km) with numerous shops, schools, doctors, etc.
Показать больше
Показать меньше
Ce corps de ferme est situé au calme, dans la campagne, au bout d'une voie sans issue : la route s'achève 30 mètres après la maison, gage de sécurité pour les enfants et les animaux. La maison dispose en outre de plus d'un hectare de terrain. Le corps de ferme en U est articulé autour d'une cour qui permet d'abriter quatre véhicules. La maison, en L est suivie d'un hangar auquel est accolée perpendiculairement la grange. On pénètre dans la maison par un grand séjour de 50 mètres carrés, pièce centrale de la maison. De là on accède d'un côté à la cuisine ainsi qu'à deux chambres et des toilettes, ailleurs à une salle de bains et de l'autre côté à deux chambres ainsi qu'à une salle d'eau avec WC. Le séjour mène également à une grande terrasse exposée au sud depuis laquelle on dispose d'une vue dégagée sur la campagne environnante. Du séjour on peut enfin accéder aux combles dont une partie est aménageable et l'autre isolée combles perdus. Au sous-sol on trouve deux garages, un atelier, une cave, une chaufferie et une buanderie ainsi qu'un studio indépendant à finir d'aménager. Avantage / inconvénient : il existe deux coins nuits distincts articulés de part et d'autre du grand séjour. La propriété a fait l'objet d'une rénovation débutée en 2000 et non achevée totalement à ce jour. La maison est chauffée par une pompe à chaleur air-eau récente avec chauffage au sol ainsi que par un insert (habillageà finir). Il reste des travaux de finition à réaliser (achever l'aménagement du studio, parement d'un mur en pierre, étanchéité de la terrasse...). L'assainissement n'est pas conforme. La propriété dispose de nombreuses dépendances et notamment d'une belle grange en bon état. A noter également la présence d'une grande dépendance qui constitue à la fois un poulailler et un espace de stockage protégé doté de l'eau et de l'électricité. Un puits est également présent et alimente plusieurs robinets disséminés sur la propriété. Le terrain est pentu. Il est délimité en partie par une jolie rivière avec des berges arborées. La maison n'est pas totalement isolée. Il existe un voisin proche. La propriété est située à proximité (3 kilomètres) d'un village avec nombreux commerces, écoles, médecins...
This farmhouse is located in a peaceful rural setting, at the end of a dead-end road: the road ends 30 metres after the house, guaranteeing safety for children and animals. The house also has more than a hectare of land. The U-shaped farmhouse is built around a courtyard that can accommodate four vehicles. The L-shaped house is followed by a hangar to which the barn is attached at right angles. The house is entered via a large 50 square metre living room, the centrepiece of the house. From here, one side leads to the kitchen, two bedrooms and a toilet, the other to a bathroom and the other to two bedrooms and a shower room with toilet. The living room also leads to a large south-facing terrace with uninterrupted views over the surrounding countryside. From the living room, you can access the attic space, part of which is suitable for conversion and part of which has been insulated. In the basement, there are two garages, a workshop, a cellar, a boiler room and a utility room, as well as an independent studio to finish converting. Advantage/disadvantage: there are two separate sleeping areas on either side of the large living room. The property underwent renovation in 2000, which has not yet been fully completed. The house is heated by a recent air-water heat pump with underfloor heating, as well as by a wood-burning stove (cladding to be finished). There is still some finishing work to be done (completing the studio apartment, cladding a stone wall, waterproofing the terrace, etc.). The septic tank is not up to standard. The property has numerous outbuildings, including a beautiful barn in good condition. There is also a large outbuilding that is both a chicken coop and a protected storage area with water and electricity. There is also a well supplying several taps scattered around the property. The land is sloping. It is partly bordered by a pretty river with tree-lined banks. The house is not totally isolated. There is one close neighbour. The property is situated close to a village (3 km) with numerous shops, schools, doctors, etc.
Ссылка:
TXNV-T17493
Страна:
FR
Город:
LA FOUILLADE
Почтовый индекс:
12270
Категория:
Жилая
Тип сделки:
Продажа
Тип недвижимости:
Дом
Подтип недвижимости:
Ферма
Земельный налог:
134 356 RUB
Площадь:
178 м²
Участок:
11 214 м²
Комнат:
7
Спален:
4
Ванных:
1
Туалетов:
2
Этажей:
3
Оборудованная кухня:
Да
Способ отопления:
Угольное
Потребление энергии:
115
Выбросы парниковых газов:
3
Парковка:
1
Гараж:
1
Балкон:
Да
Терасса:
Да
ЦЕНЫ ЗА М² НЕДВИЖИМОСТИ В СОСЕДНИХ ГОРОДАХ
| Город |
Сред. цена м2 дома |
Сред. цена м2 квартиры |
|---|---|---|
| Вильфранш-де-Руэрг | 137 652 RUB | - |
| Кармо | 110 712 RUB | - |
| Альби | 191 701 RUB | 211 819 RUB |
| Гайак | 173 459 RUB | 146 634 RUB |
| Родез | 178 132 RUB | 192 177 RUB |
| Аверон | 143 494 RUB | 171 823 RUB |
| Рабастенс | 191 884 RUB | - |
| Гроле | 128 607 RUB | 96 775 RUB |
| Каор | 178 968 RUB | 166 171 RUB |
| Сен-Сюльпис-ла-Пуант | 212 946 RUB | - |
| Бесьер | 207 854 RUB | - |
| Грама | 141 117 RUB | - |
| Фронтон | 237 676 RUB | - |
| Тарн и Гаронна | 161 364 RUB | 173 583 RUB |
| Кастр | 149 227 RUB | 146 704 RUB |
| Пюилоран | 135 363 RUB | - |
| Кастельно-д’Эстретефон | 236 478 RUB | - |
| Прейсак | 193 050 RUB | - |
| Брассак | 86 975 RUB | - |
| Гурдон | 168 646 RUB | - |
