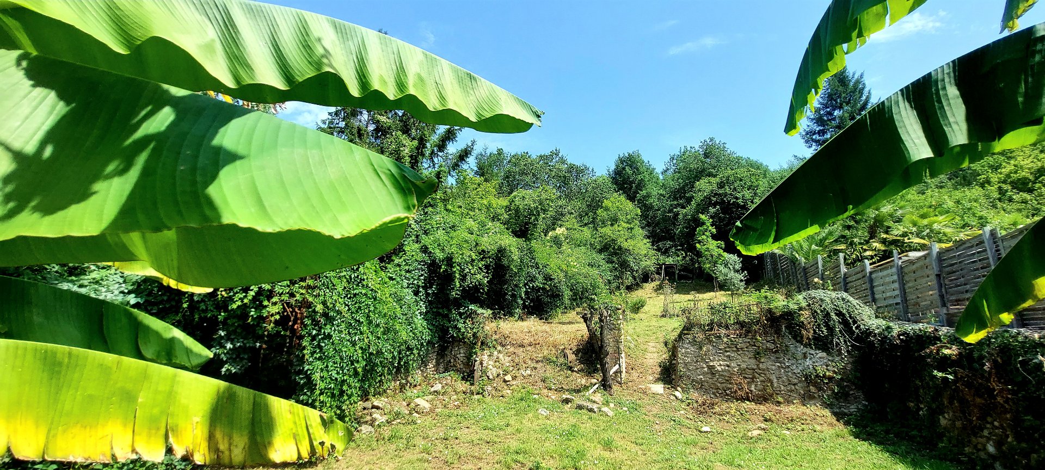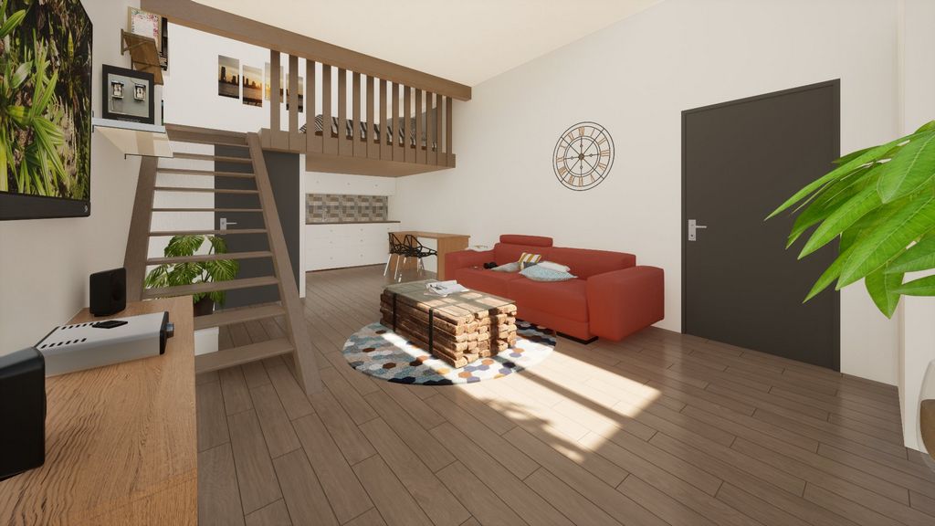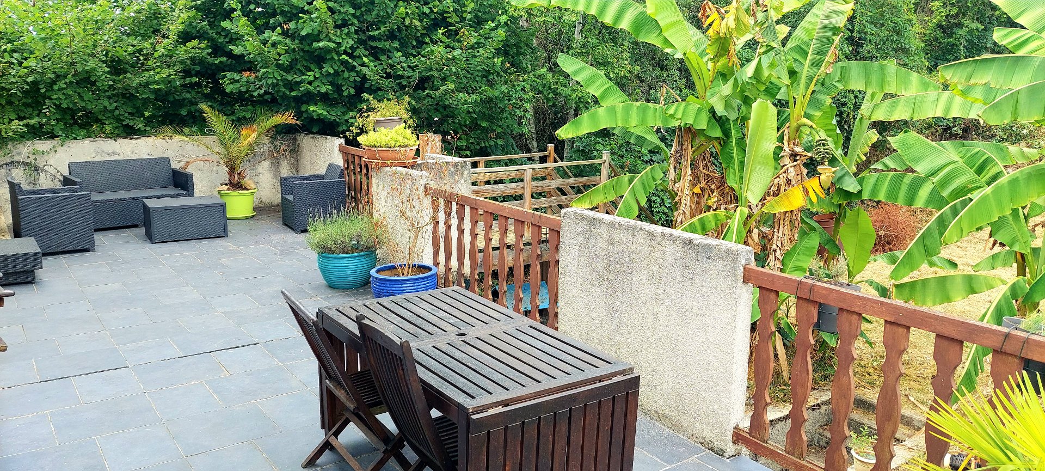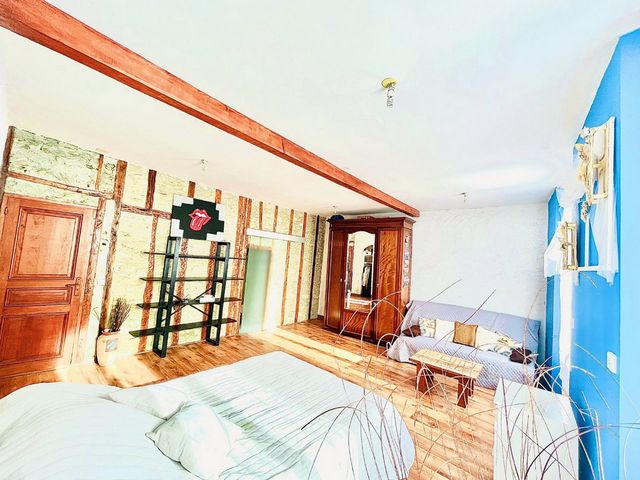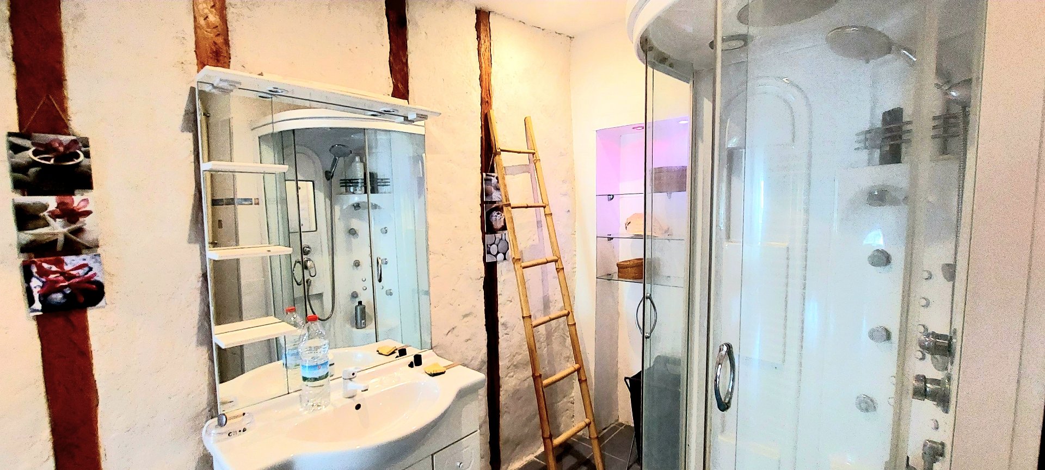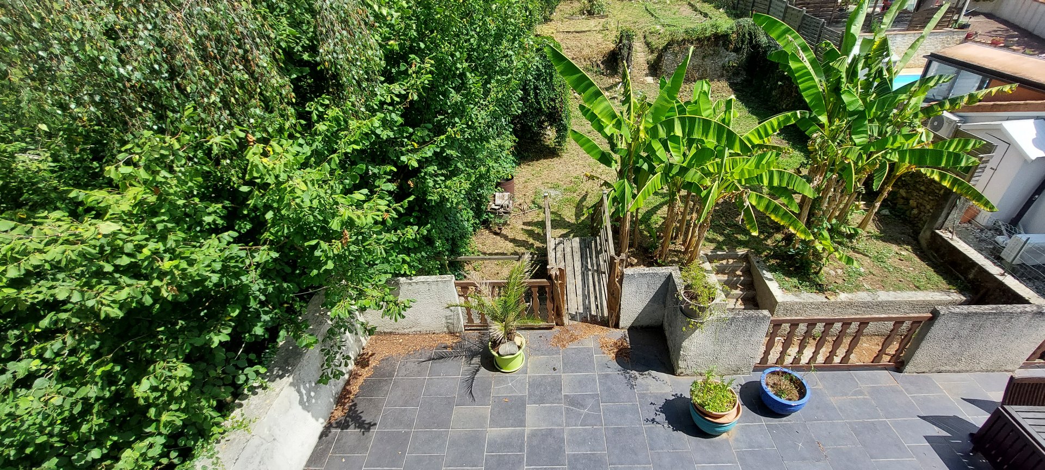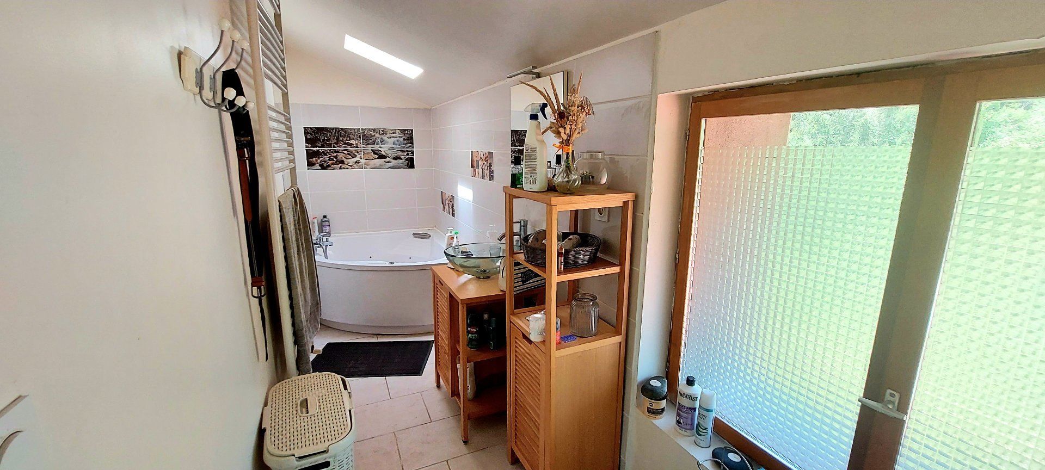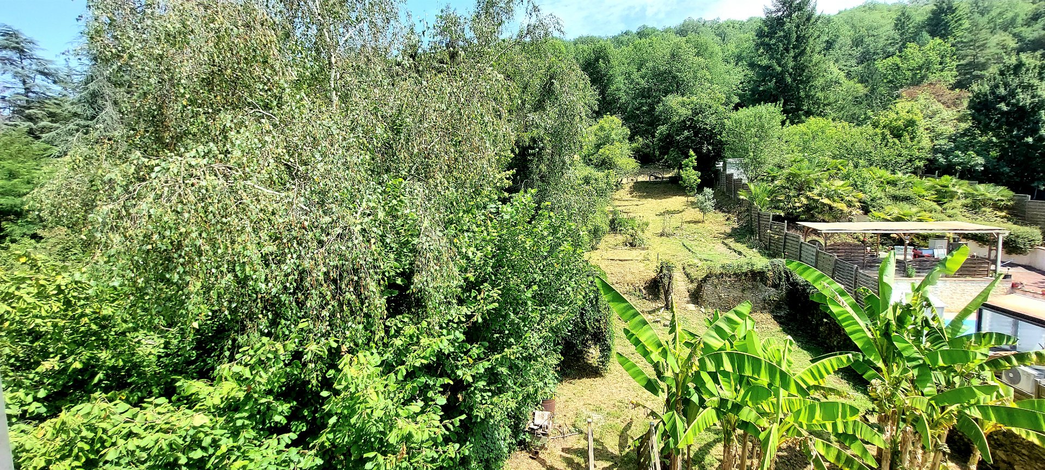КАРТИНКИ ЗАГРУЖАЮТСЯ...
Дом (Продажа)
Ссылка:
TXNV-T14421
/ 0900779243
Located next to the hospital and 5 minutes from Pamiers, this village house of around 233 m² has all the charm of the old: stones and exposed beams, floors, half-timbered interior walls, ... The ground floor consists of a garage of more than 33 m² with electric gate as well as a studio to finish fitting out (Cf. 3D plan). The first floor serves a large living room of 43 m² facing south, a laundry room (giving access to the first terrace of the garden) as well as a master bedroom of over 35 m². The second floor includes the living / dining room (47 m²) as well as the 28 m² kitchen giving access to the second terrace of 40 m² with view on a garden of 2,424 m². The third floor offers a bedrom with a dressing room of more than 31 m², a bathroom wc, an office of more than 38 m². Charming, bright, quiet. CONTACT US
Показать больше
Показать меньше
Situada junto al hospital y a 5 minutos de Pamiers, esta casa de pueblo de unos 233 m² tiene todo el encanto de lo antiguo: piedra y vigas a la vista, suelos, paredes interiores con entramado de madera,... La planta baja de-chaussee consta de un garaje de más de 33 m² con portón eléctrico así como un estudio por terminar de acondicionar (plano en 3D). La primera planta da servicio a un gran salón de 43 m² orientado al sur, un lavadero (que da acceso a la primera terraza del jardín) así como un dormitorio principal de más de 35 m². El segundo piso incluye el salón / comedor (47 m²) así como la cocina de 28 m² que da acceso a la segunda terraza de 40 m² con vista a un jardín de 2.424 m². La tercera planta ofrece una cama con vestidor de más de 31 m², un baño wc, una oficina de más de 38 m². Encantador, luminoso, tranquilo. CONTÁCTENOS
Située à côté de l'hôpital et à 10 mn de Pamiers, cette maison de village d'environ 233 m² possède tout le charme de l'ancien : pierres et poutres apparentes, planchers, murs intérieurs en colombage, ... Le rez-de-chaussée se compose d'un garage de plus de 33 m² avec portail électrique ainsi que d'un studio à finir d'aménager (Cf. plan 3D architecte). Le premier étage dessert une grande pièce de vie de 43 m² exposée Sud, une buanderie (donnant accès à la première terrasse du jardin) ainsi qu'une chambre parentale de plus de 35 m². Le deuxième étage comprend le salon / salle à manger (47 m²) ainsi que la cuisine de 28 m² donnant accès à la seconde terrasse de 40 m² avec vue sur un jardin arboré de 2 424 m². Le troisième étage offre une chambre dressing de plus de 31 m², une salle de bain wc, un bureau de plus de 38 m². Charmante, lumineuse, au calme. CONTACTEZ-NOUS
Located next to the hospital and 5 minutes from Pamiers, this village house of around 233 m² has all the charm of the old: stones and exposed beams, floors, half-timbered interior walls, ... The ground floor consists of a garage of more than 33 m² with electric gate as well as a studio to finish fitting out (Cf. 3D plan). The first floor serves a large living room of 43 m² facing south, a laundry room (giving access to the first terrace of the garden) as well as a master bedroom of over 35 m². The second floor includes the living / dining room (47 m²) as well as the 28 m² kitchen giving access to the second terrace of 40 m² with view on a garden of 2,424 m². The third floor offers a bedrom with a dressing room of more than 31 m², a bathroom wc, an office of more than 38 m². Charming, bright, quiet. CONTACT US
Ссылка:
TXNV-T14421
Страна:
FR
Город:
DALOU
Почтовый индекс:
09120
Категория:
Жилая
Тип сделки:
Продажа
Тип недвижимости:
Дом
Подтип недвижимости:
Таунхаус
Земельный налог:
92 224 RUB
Площадь:
233 м²
Участок:
2 424 м²
Комнат:
5
Спален:
3
Ванных:
1
Туалетов:
3
Этажей:
3
Оборудованная кухня:
Да
Способ отопления:
Газовое
Потребление энергии:
178
Выбросы парниковых газов:
38
Гараж:
1
Терасса:
Да
Общая стена:
Да
