36 632 728 RUB
3 к
106 м²
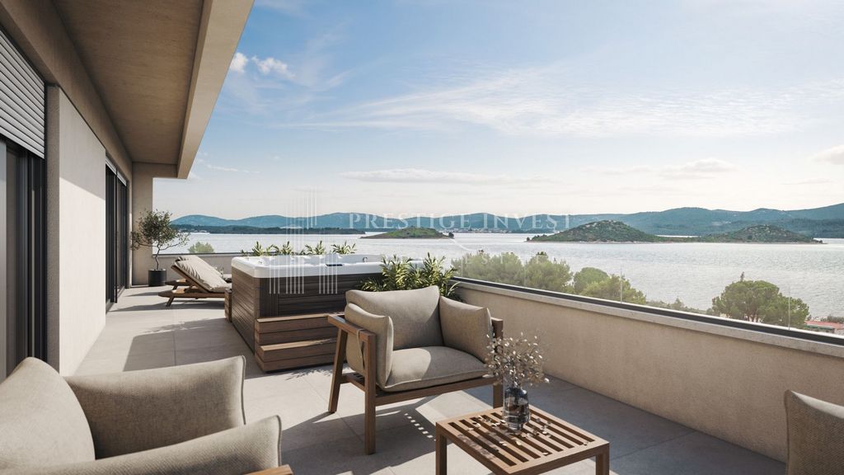
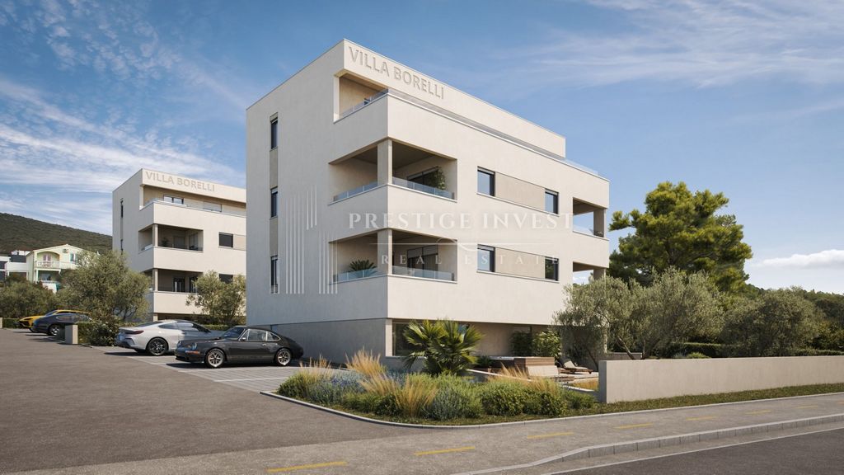
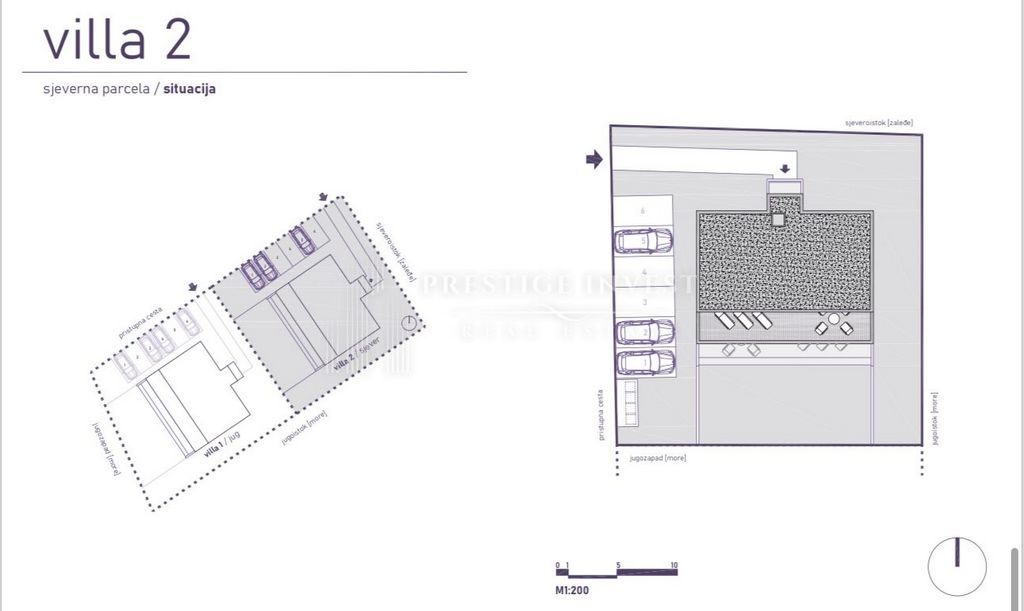
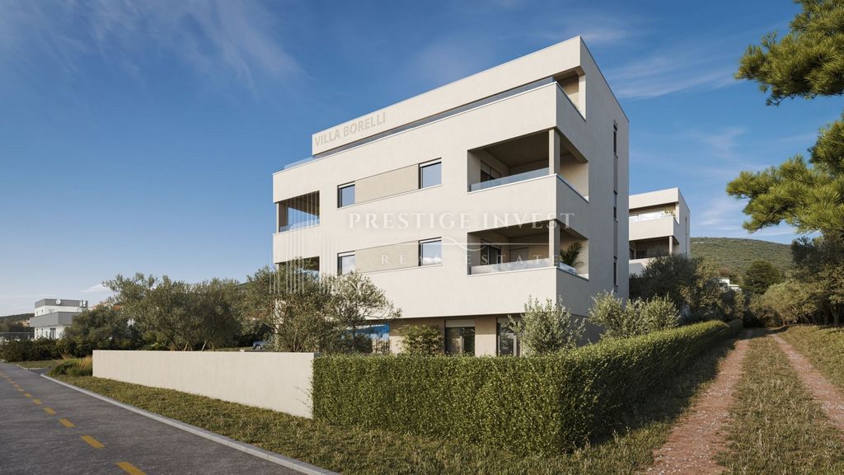
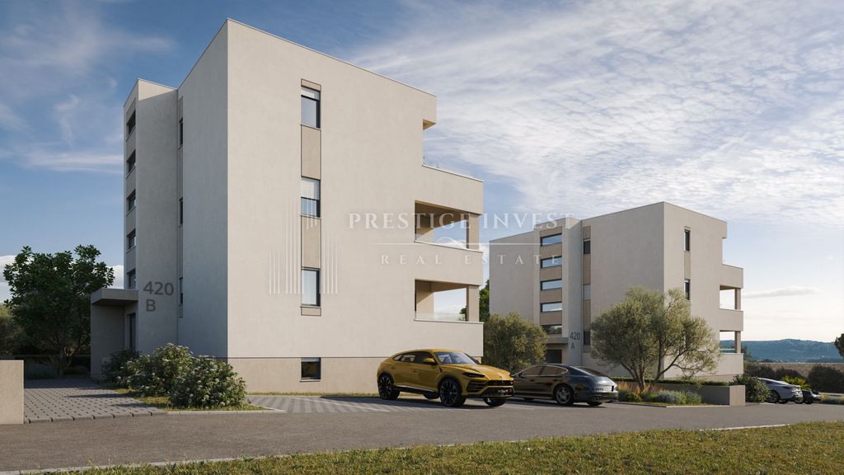
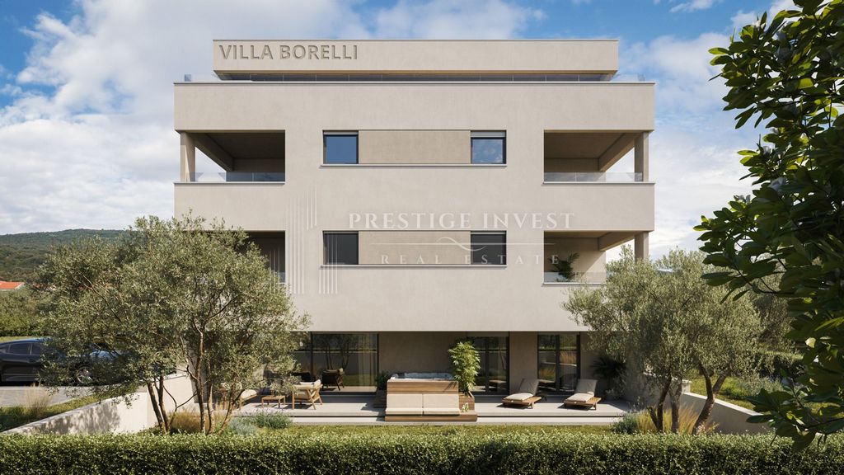
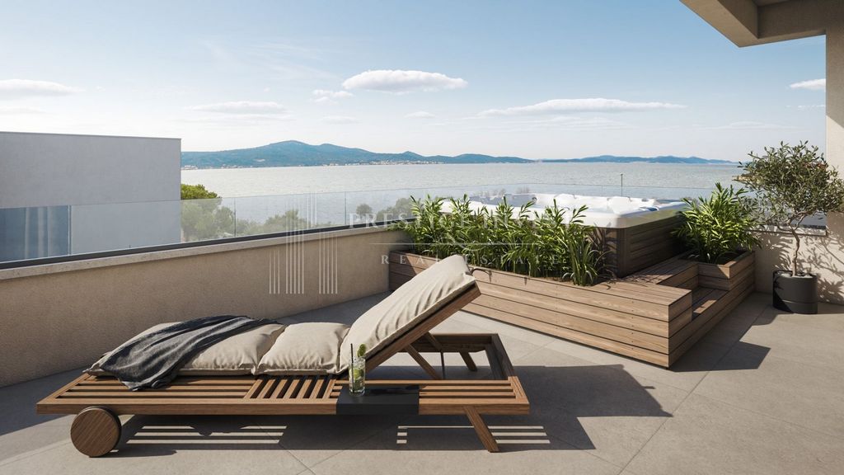
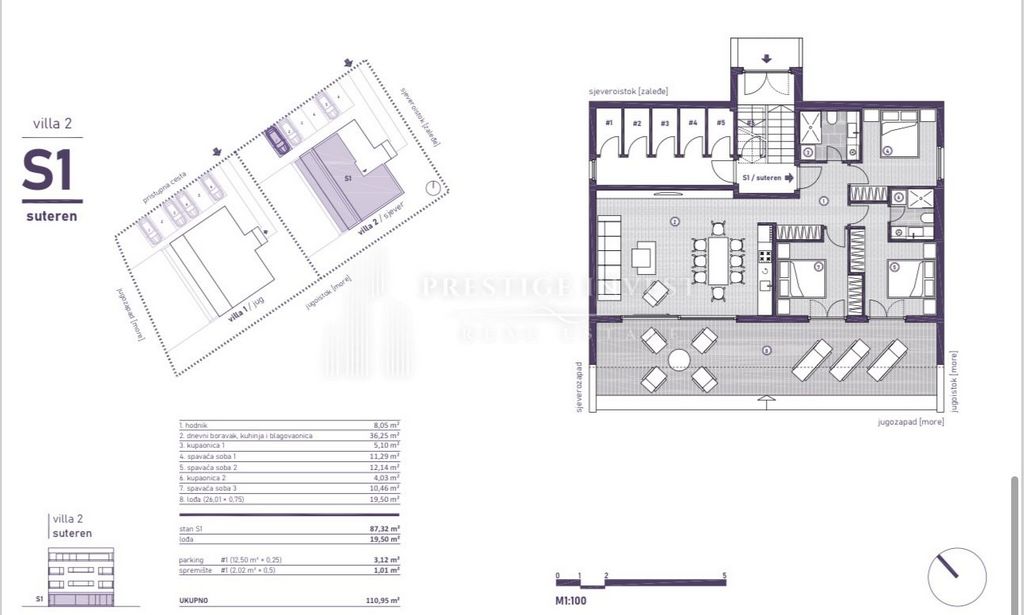
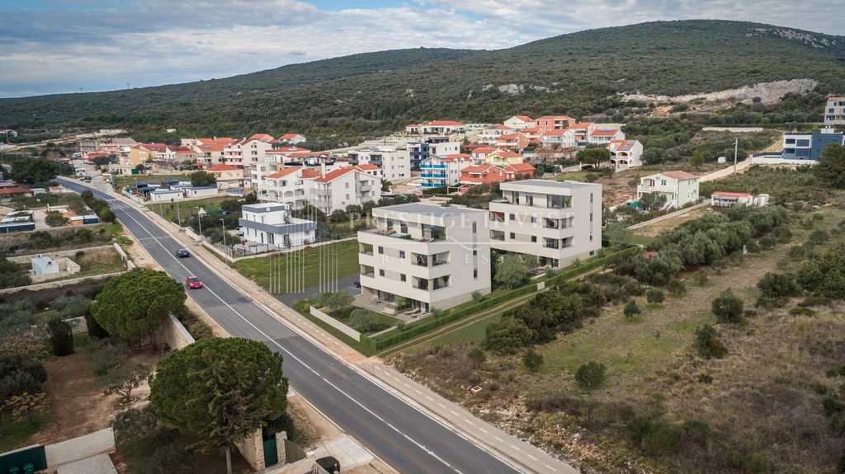
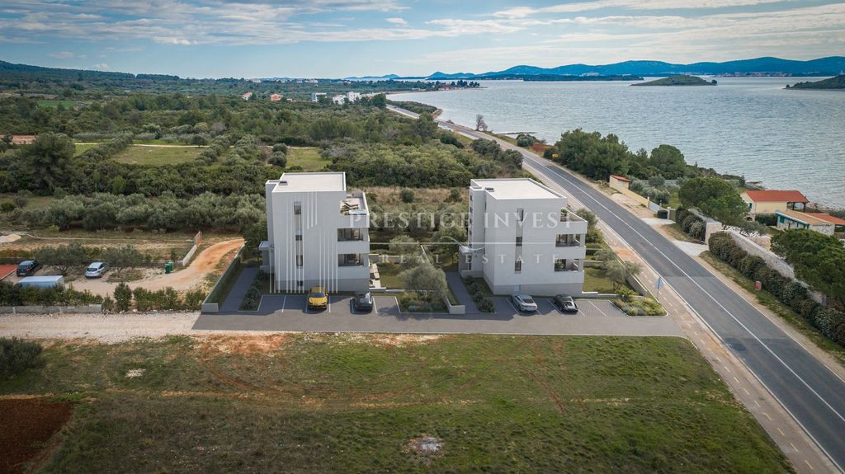
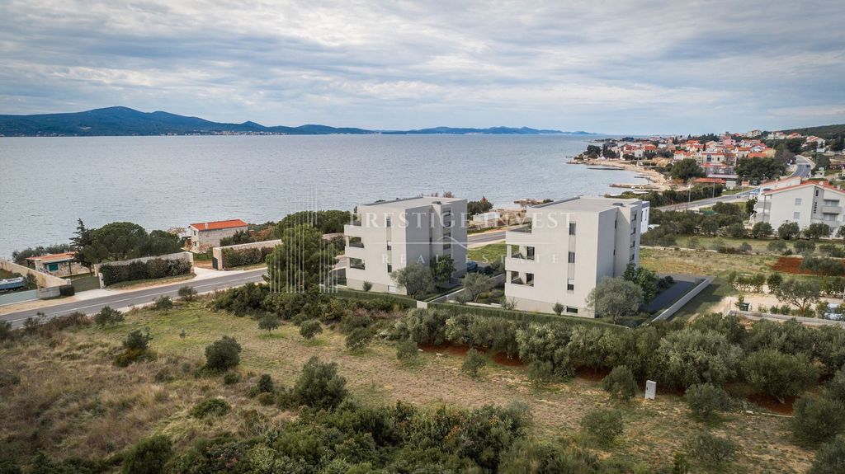
Apartment S1 - basement - 110.95m2 - Beautiful view - Villa 2 - Apartment S1 is located in the basement, with a total net area of 110.95m2. The apartment consists of a spacious open space kitchen, dining room and living room, 3 bedrooms, 2 fully equipped bathrooms, hallway and loggia. In addition, the apartment also has a storage room and a parking space.
From the materials used during the construction and furnishing of the apartments, we highlight: - Construction of the building from reinforced concrete - Facade: etics Baumit EPS 12 cm thick, roof insulation 20 cm - Exterior carpentry: PVC 6-chamber with quality fittings, double-layer Low-e glass, aluminum blinds with thermal insulation, mosquito nets - Entrance doors to apartments: Anti-burglary fire doors - Room doors: Wooden doors with full color sashes and all-round studs - Floor coverings: 1st class ceramic tiles (Italian and Spanish), larger format - Bathroom wall coverings: 1st class ceramic tiles. classes (Italian and Spanish) of a larger format - Walls and ceilings finish: fine smoothing and painting in white color - Cooling and heating: Samsung Wind-Free climate inverter - fully equipped bathrooms: Geberit built-in toilet bowls, plastered shower faucets, shower tubs , 1st-class sanitary facilities, free-standing cabinets with sink and mirror, low-noise drainage pipes - Parking lot lined with Semmelrock pavers; - Each apartment has one parking space and a storage room in the basement - 80 m from the sea and the beach - View of the sea from each apartment The expected completion of the works is March 2025.ID CODE: 306Marija Jovančević
Suradnik u procesu obuke
Mob: ...
E-mail: ...
... Показать больше Показать меньше Location: Zadarska županija, Sveti Filip I Jakov, Sveti Petar na Moru.TOP-LAGE MIT MEERBLICK Modernes Projekt von zwei Stadtvillen in idealer Lage, nur 80 Meter vom Meer entfernt in einer kleinen Touristenstadt mit wunderschönen Landschaften – Sveti Petar na Moru. Das Projekt besteht aus 2 Stadtvillen mit jeweils 6 Wohneinheiten.
Wohnung S1 – Keller – 110,95 m2 – Schöne Aussicht – Villa 2 – Wohnung S1 befindet sich im Keller, mit einer Gesamtnettofläche von 110,95 m2. Die Wohnung besteht aus einer geräumigen offenen Küche, einem Esszimmer und einem Wohnzimmer, 3 Schlafzimmern, 2 voll ausgestatteten Badezimmern, einem Flur und einer Loggia. Darüber hinaus verfügt die Wohnung auch über einen Abstellraum und einen Parkplatz.
Von den Materialien, die beim Bau und der Einrichtung der Wohnungen verwendet wurden, heben wir Folgendes hervor: - Bau des Gebäudes aus Stahlbeton - Fassade: Etics Baumit EPS 12 cm dick, Dachisolierung 20 cm - Außenschreinereiarbeiten: PVC 6-Kammer mit Qualitätsbeschlägen, Doppelschichtiges Low-E-Glas, Aluminiumjalousien mit Wärmedämmung, Moskitonetze - Eingangstüren zu Wohnungen: einbruchhemmende Brandschutztüren - Zimmertüren: Holztüren mit vollfarbigen Flügeln und umlaufenden Noppen - Bodenbeläge: Keramikfliesen erster Klasse (Italienisch und Spanisch), größeres Format - Badezimmerwandverkleidungen: Keramikfliesen der 1. Klasse (Italienisch und Spanisch) in größerem Format - Wand- und Deckenoberfläche: Feinglättung und Anstrich in weißer Farbe - Kühlung und Heizung: Samsung Wind-Free Klimawechselrichter - voll ausgestattete Badezimmer: Geberit-Einbau-Toilettenschüsseln, verputzte Duscharmaturen, Duschwannen, erstklassige Sanitäranlagen, freistehende Schränke mit Waschbecken und Spiegel, geräuscharme Abflussrohre - Parkplatz mit Semmelrock-Pflastersteinen ausgekleidet; - Jede Wohnung verfügt über einen Parkplatz und einen Abstellraum im Keller - 80 m vom Meer und Strand entfernt - Meerblick von jeder Wohnung Die voraussichtliche Fertigstellung der Arbeiten ist März 2025.ID CODE: 306Marija Jovančević
Suradnik u procesu obuke
Mob: ...
E-mail: ...
... Location: Zadarska županija, Sveti Filip I Jakov, Sveti Petar na Moru.TOP LOKACIJA SA POGLEDOM NA MORE Moderni projekt dvije urbane ville na idealnoj lokaciji, na samo 80 metara od mora u malom turističkom mjestu s predivnim pejzažima - Svetom Petru na Moru. Projekt se sastoji od 2 urbane ville od kojih svaka ima 6 stambenih jedinica.
Stan S1 -suteren - 110,95m2 - Predivan pogled – Villa 2 - Stan S1 nalazi se u suterenu, te je ukupne neto površine 110,95m2. Stan se sastoji od prostranog otvorenog prostora kuhinje, blagovaonice i dnevnog boravka,3 spavaće sobe, 2 potpuno opremljene kupaonice, hodnika i loggie. Uz to stanu pripada i spremište te parkirno mjesto.
Od materijala korištenih prilikom gradnje i opremanja stanova izdvajamo: - Konstrukcija objekta od armiranog betona - Fasada: etics Baumit EPS debljine 12cm, krovna izolacija 20 cm - Vanjska stolarija: PVC 6-komorna s kvalitetnim okovima, staklo dvoslojno Low-e, aluminijske rolete s termoispunom, komarnici - Ulazna vrata u stanove: Protuprovalna protupožarna - Sobna vrata: Drvena vrata s puno krilom u boji te sveobuhvatnim štokom - Podne obloge: keramičke pločice 1.klase (talijanske i španjolske) većeg formata - Zidne obloge kupaonice: keramičke pločice 1.klase (talijanske i španjolske) većeg formata - Zidovi i stropovi završna obrada: fino gletanje i bojanje u bijeloj boji - Hlađenje i grijanje: inverter klime Samsung Wind-Free - potpuno opremljene kupaonice : ugradbeni WC kotlići Geberit, podžbukne slavine za tuš, tuš kade, sanitarije 1. klase, samostojeći ormarići sa umivaonikom i ogledalom, niskošumne odvodne cijevi - Parkiralište obloženo Semmelrock opločnicima; - Svaki stan ima jedno parkirališno mjesto i spremište u suterenskoj etaži - 80 m od mora i plaže - Pogled na more iz svakog stana Predviđen završetak radova je ožujak 2025.Zainteresirane kupce molimo da nas kontaktiraju putem:
Telefona: ...
E-mail: ... ID KOD AGENCIJE: 306Marija Jovančević
Suradnik u procesu obuke
Mob: ...
E-mail: ...
... Location: Zadarska županija, Sveti Filip I Jakov, Sveti Petar na Moru. Location: Zadarska županija, Sveti Filip I Jakov, Sveti Petar na Moru.TOP LOCATION WITH SEA VIEW Modern project of two urban villas in an ideal location, just 80 meters from the sea in a small tourist town with beautiful landscapes - Sveti Petar na Moru. The project consists of 2 urban villas, each of which has 6 residential units.
Apartment S1 - basement - 110.95m2 - Beautiful view - Villa 2 - Apartment S1 is located in the basement, with a total net area of 110.95m2. The apartment consists of a spacious open space kitchen, dining room and living room, 3 bedrooms, 2 fully equipped bathrooms, hallway and loggia. In addition, the apartment also has a storage room and a parking space.
From the materials used during the construction and furnishing of the apartments, we highlight: - Construction of the building from reinforced concrete - Facade: etics Baumit EPS 12 cm thick, roof insulation 20 cm - Exterior carpentry: PVC 6-chamber with quality fittings, double-layer Low-e glass, aluminum blinds with thermal insulation, mosquito nets - Entrance doors to apartments: Anti-burglary fire doors - Room doors: Wooden doors with full color sashes and all-round studs - Floor coverings: 1st class ceramic tiles (Italian and Spanish), larger format - Bathroom wall coverings: 1st class ceramic tiles. classes (Italian and Spanish) of a larger format - Walls and ceilings finish: fine smoothing and painting in white color - Cooling and heating: Samsung Wind-Free climate inverter - fully equipped bathrooms: Geberit built-in toilet bowls, plastered shower faucets, shower tubs , 1st-class sanitary facilities, free-standing cabinets with sink and mirror, low-noise drainage pipes - Parking lot lined with Semmelrock pavers; - Each apartment has one parking space and a storage room in the basement - 80 m from the sea and the beach - View of the sea from each apartment The expected completion of the works is March 2025.ID CODE: 306Marija Jovančević
Suradnik u procesu obuke
Mob: ...
E-mail: ...
...