73 265 455 RUB
4 сп
220 м²
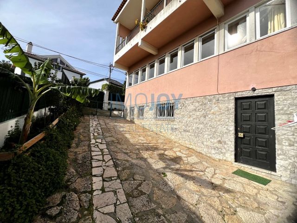
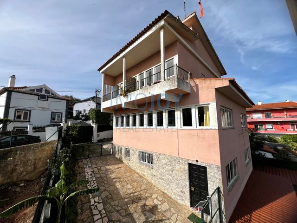
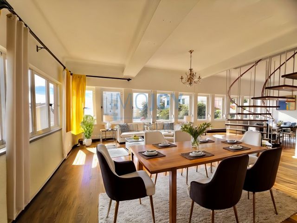
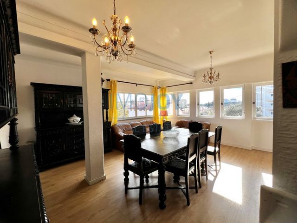
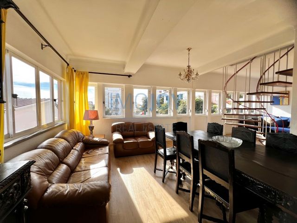
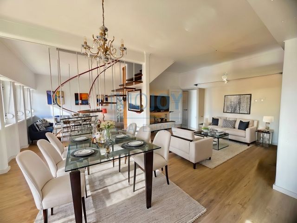
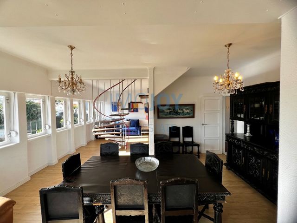
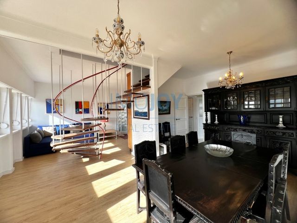
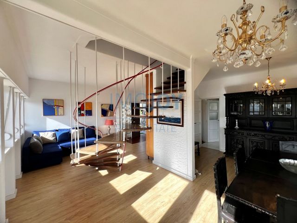
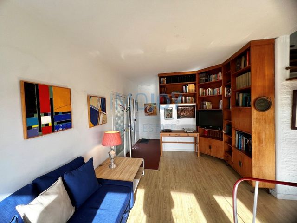
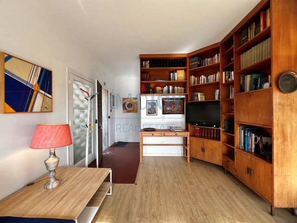
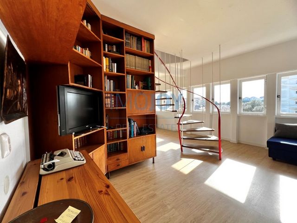
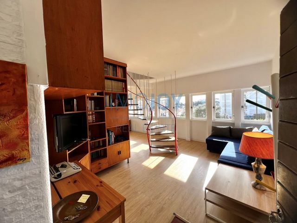
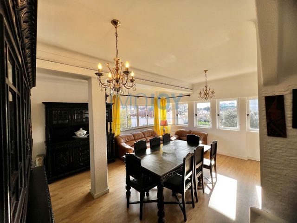
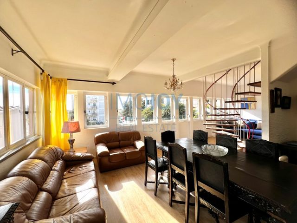
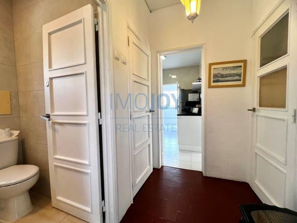
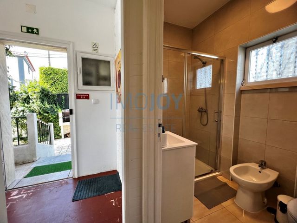
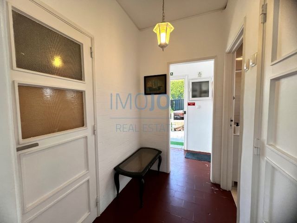
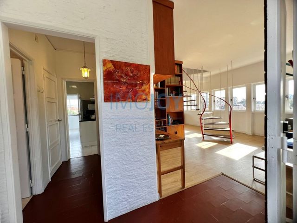
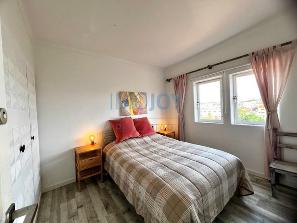
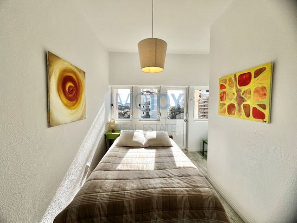
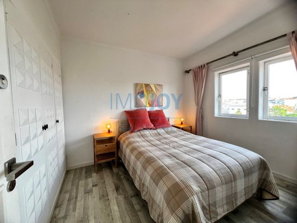
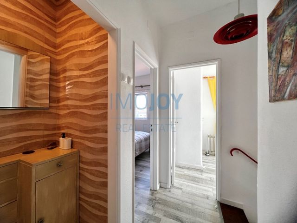
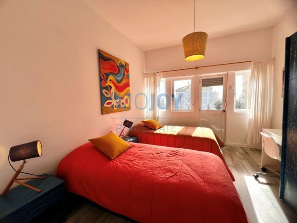
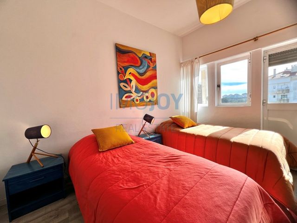
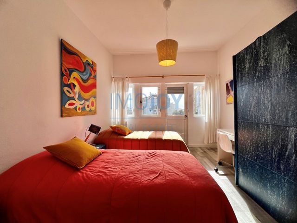
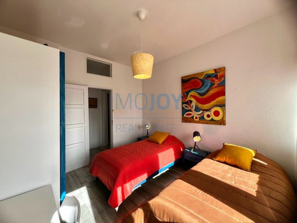
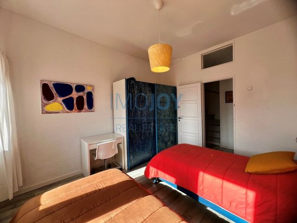
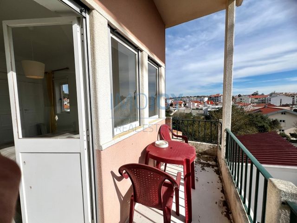
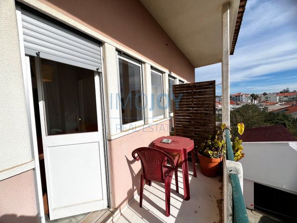
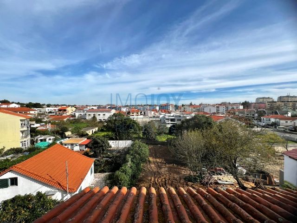
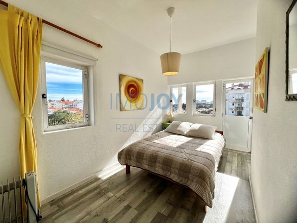
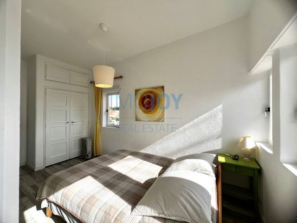
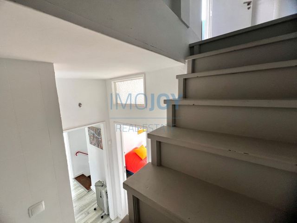
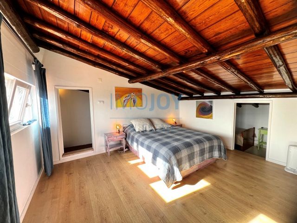
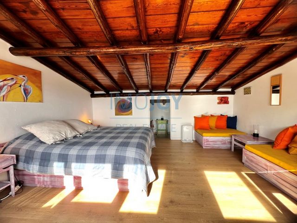
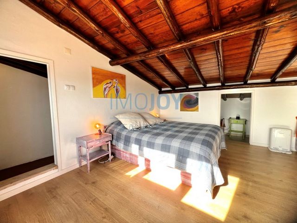
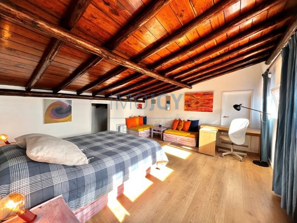
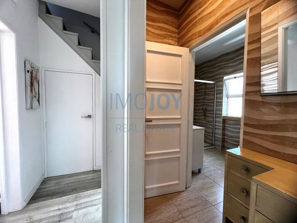
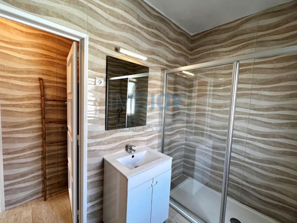
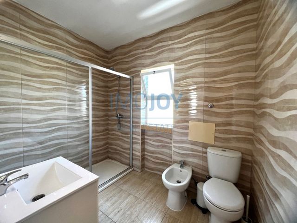
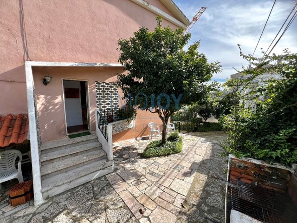
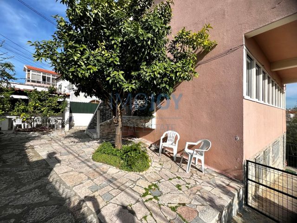
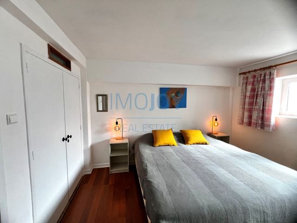
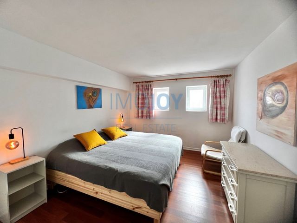
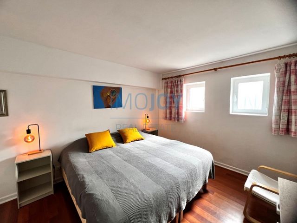
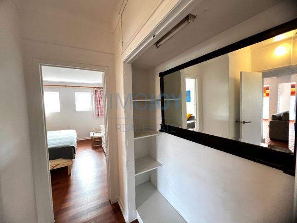
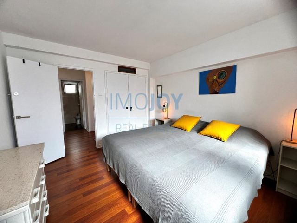
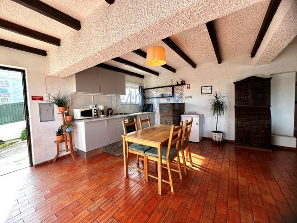
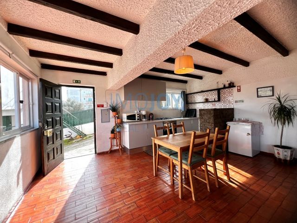
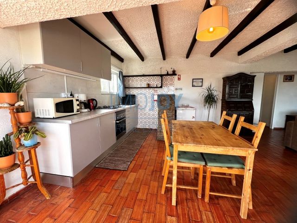
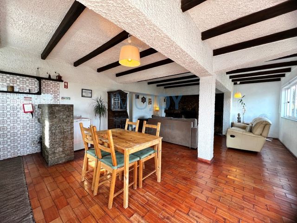
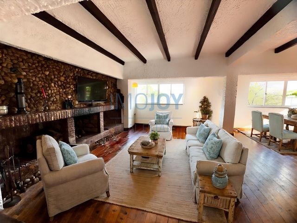
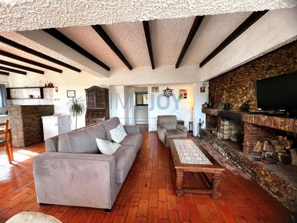

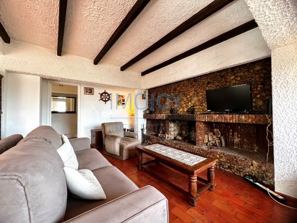
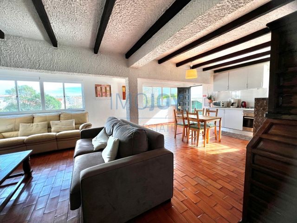
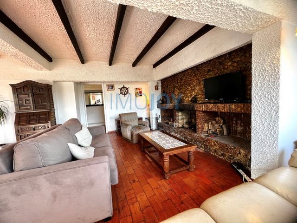
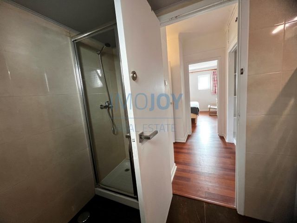
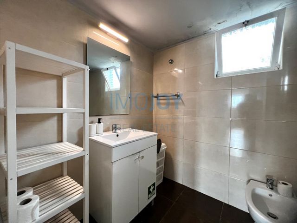
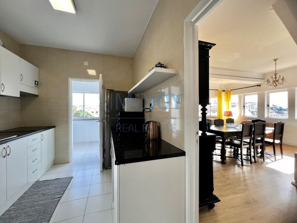
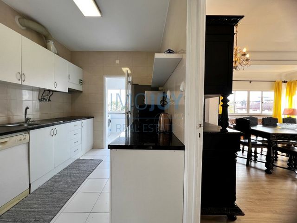
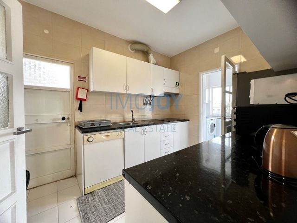
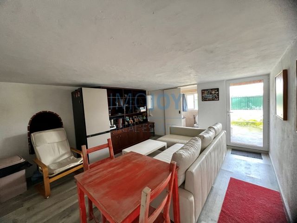
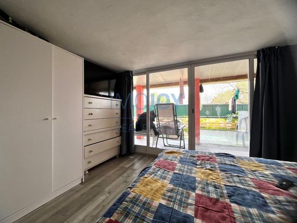
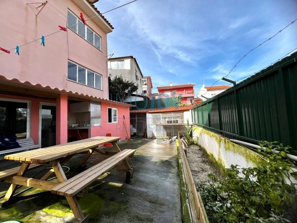
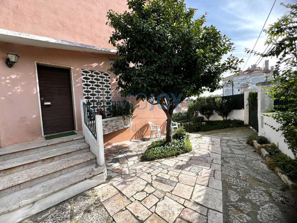
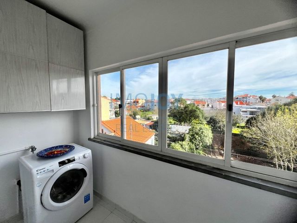
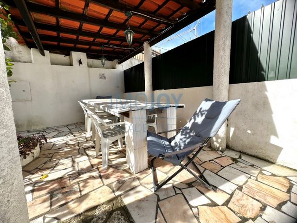
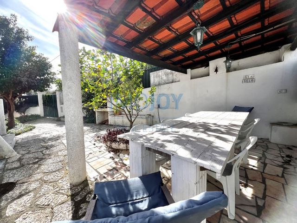
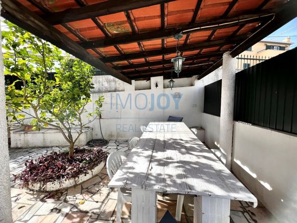
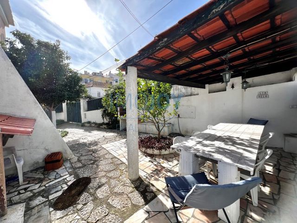
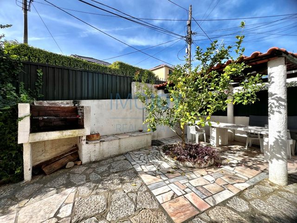
: E
#ref:MORTPM018.1 Показать больше Показать меньше 5-stöckiges Einfamilienhaus, das derzeit in 3 unabhängige Häuser unterteilt ist. Ein Haupthaus vom Typ V4, eine T1-Wohnung und ein kleines T1-Studio.Das Haupthaus hat 3 Etagen und ist wie folgt aufgeteilt:Etage 0:Große Halle, komplett nach Süden ausgerichtet, mit viel Tageslicht und unterteilt in 2 Bereiche, wobei die Treppe in den ersten Stock in die Mitte führt.Küche mit direktem Zugang zum Garten, mit Waschküche und SpeisekammerKomplettes Badezimmer mit Duschwanne mit FensterEtage 1:3 Schlafzimmer, zwei davon nach Süden und mit Balkon und ein weiteres nach Osten mit EinbauschrankGroßes Badezimmer mit DuschwanneEtage 2:Großes Zimmer mit viel Tageslicht und komplett nach Süden ausgerichtet. Dieser Raum verfügt auch über einen sehr großzügigen Stauraum.1-Zimmer-Wohnung:Diese Wohnung befindet sich unterhalb des Haupthauses und war einst mit diesem verbunden. Im Moment hat es einen separaten Eingang an der Seite des Hauses und ist wie folgt verteilt:Großes Wohnzimmer im rustikalen Stil mit Steinkamin und offener Küche mit viel TageslichtGroßzügiges Schlafzimmer mit Kleiderschrank und komplettem Badezimmer mit Dusche.Studio:Das Studio ist ein Bereich am Fuße des Hauses, es ist Teil der Fläche desselben in einem Bauheft, hat eine kleine Terrasse davor und hat eine Deckenhöhe von 2m. In dieser Phase wird es in ein Studio mit Wohnzimmer und Küche im offenen Raum, ein großes Schlafzimmer und ein Badezimmer mit Dusche umgewandelt.Dieser Bereich kann vielfältig genutzt oder als Gästestudio oder für zusätzliche monatliche Monetarisierung genutzt werden.Die Villa befindet sich auf einem Grundstück von 445m2 und die Terrasse umgibt das gesamte Haus.Darüber hinaus verfügt es auch über einen Essbereich im Freien mit Grill und eine Garage mit einem kleinen Taubenschlag auf der Spitze.Wenn Sie eine große Familie haben oder auf der Suche nach einer Immobilie sind, die Sie monetarisieren können, ist dies möglicherweise die ideale Lösung für Sie!Buchen Sie jetzt Ihren Besuch und lernen Sie dieses prächtige Anwesen kennen!
Energiekategorie: E
#ref:MORTPM018.1 Vivienda unifamiliar aislada de 5 plantas actualmente dividida en 3 viviendas independientes. Una casa principal de tipo V4, un apartamento T1 y un pequeño estudio T1.La casa principal tiene 3 plantas y se distribuye de la siguiente manera:Planta 0:Amplio recibidor, totalmente orientado al sur, con mucha luz natural y dividido en 2 zonas con la escalera que conduce a la primera planta al centro.Cocina con acceso directo al jardín, con lavadero y despensaBaño completo con plato de ducha con ventanaPlanta 1:3 dormitorios, dos de ellos orientados al sur y con balcón y otro orientado al este con armario empotradoAmplio baño completo con plato de duchaPlanta 2:Amplia habitación con mucha luz natural y totalmente orientada al sur. Esta habitación también tiene un área de almacenamiento muy generosa.Apartamento de 1 dormitorio:Este apartamento se encuentra debajo de la casa principal y una vez estuvo conectado a ella. Actualmente cuenta con una entrada independiente en el lateral de la vivienda y se distribuye de la siguiente manera:Gran salón de estilo rústico con chimenea de piedra y cocina abierta con mucha luz naturalDormitorio de generosas dimensiones con armario empotrado y baño completo con ducha.Estudio:El estudio es un área en la base de la casa, forma parte del área de la misma en un cuadernillo de construcción, tiene un pequeño patio al frente y tiene una altura de techo de 2m. En esta etapa se convierte en un estudio con salón y cocina en espacio abierto, un amplio dormitorio y un baño con ducha.Esta área se puede utilizar de varias maneras o se puede mantener como un estudio invitado o para una monetización mensual adicional.La villa se encuentra en una parcela de 445m2 y el patio rodea toda la casa.Además, también cuenta con una zona de comedor exterior con barbacoa y un garaje con un pequeño palomar en la parte superior.Si tienes una familia numerosa o estás buscando una propiedad que puedas monetizar, ¡esta puede ser la solución ideal para ti!¡Reserva ya tu visita y conoce esta magnífica propiedad!
Categoría Energética: E
#ref:MORTPM018.1 Maison individuelle de 5 étages actuellement divisée en 3 maisons indépendantes. Une maison principale de type V4, un appartement T1 et un petit studio T1.La maison principale a 3 étages et est distribuée comme suit :Étage 0 :Grand hall, totalement orienté plein sud, avec beaucoup de lumière naturelle et divisé en 2 zones avec l'escalier menant au premier étage au centre.Cuisine avec accès direct au jardin, avec buanderie et cellierSalle de bain complète avec receveur de douche avec fenêtreÉtage 1 :3 chambres, deux d'entre elles orientées plein sud et avec balcon et une autre orientée est avec placard intégréGrande salle de bain complète avec receveur de doucheÉtage 2 :Grande chambre avec beaucoup de lumière naturelle et totalement orientée plein sud. Cette pièce dispose également d'un espace de rangement très généreux.Appartement 1 chambre :Cet appartement est situé sous la maison principale et était autrefois relié à celle-ci. À l'heure actuelle, il dispose d'une entrée indépendante sur le côté de la maison et est distribué comme suit :Grand salon de style rustique avec cheminée en pierre et cuisine ouverte avec beaucoup de lumière naturelleChambre aux dimensions généreuses avec garde-robe et salle de bain complète avec douche.Studio:Le studio est une zone à la base de la maison, il fait partie de la zone de la même dans un livret de construction, dispose d'un petit patio à l'avant et a une hauteur sous plafond de 2m. À ce stade, il est converti en un studio avec salon et cuisine en espace ouvert, une grande chambre et une salle de bain avec douche.Cette zone peut être utilisée de différentes manières ou être conservée comme studio d'invité ou pour une monétisation mensuelle supplémentaire.La villa est située sur un terrain de 445m2 et le patio entoure toute la maison.De plus, il dispose également d'une salle à manger extérieure avec barbecue et d'un garage avec un petit pigeonnier sur le dessus.Si vous avez une famille nombreuse ou si vous êtes à la recherche d'un bien que vous pouvez monétiser, c'est peut-être la solution idéale pour vous !Réservez votre visite dès maintenant et découvrez cette magnifique propriété !
Performance Énergétique: E
#ref:MORTPM018.1 Casa indipendente di 5 piani attualmente suddivisa in 3 abitazioni indipendenti. Una casa principale di tipo V4, un appartamento T1 e un piccolo monolocale T1.La casa principale si sviluppa su 3 piani ed è così distribuita:Piano 0:Ampio salone, totalmente esposto a sud, con molta luce naturale e diviso in 2 zone con la scala che porta al primo piano al centro.Cucina con accesso diretto al giardino, con lavanderia e dispensaBagno completo con piatto doccia finestratoPiano 1:3 camere da letto, due delle quali esposte a sud e con balcone e un'altra esposta a est con armadio a muroAmpio bagno completo con piatto docciaPiano 2:Ampia camera con molta luce naturale e totalmente esposta a sud. Questa stanza ha anche un ripostiglio molto generoso.Appartamento con 1 camera da letto:Questo appartamento si trova sotto la casa principale e un tempo era collegato ad essa. Al momento ha un ingresso indipendente sul lato della casa ed è così distribuito:Ampio salone in stile rustico con camino in pietra e cucina a pianta aperta con molta luce naturaleCamera da letto di dimensioni generose con armadio e bagno completo con doccia.Studio:Il monolocale è un'area alla base della casa, fa parte dell'area della stessa in un libretto di costruzione, ha un piccolo patio di fronte e ha un'altezza del soffitto di 2m. In questa fase viene convertito in uno studio con soggiorno e cucina in open space, un'ampia camera da letto e un bagno con doccia.Quest'area può essere utilizzata in vari modi o essere mantenuta come studio per gli ospiti o per la monetizzazione mensile extra.La villa si trova su un terreno di 445m2 e il patio circonda l'intera casa.Inoltre, dispone anche di una zona pranzo all'aperto con barbecue e di un garage con una piccola colombaia in cima.Se hai una famiglia numerosa o sei alla ricerca di un immobile da monetizzare, questa potrebbe essere la soluzione ideale per te!Prenota subito la tua visita e conosci questa magnifica proprietà!
Categoria energetica: E
#ref:MORTPM018.1 Vrijstaand huis met 5 verdiepingen momenteel verdeeld in 3 onafhankelijke huizen. Een hoofdgebouw van het type V4, een T1 appartement en een kleine T1 studio.Het hoofdgebouw heeft 3 verdiepingen en is als volgt verdeeld:Verdieping 0:Grote hal, volledig op het zuiden gericht, met veel natuurlijk licht en verdeeld in 2 ruimtes met de trap die leidt naar de eerste verdieping naar het centrum.Keuken met directe toegang tot de tuin, met wasruimte en bijkeukenVolledige badkamer met douchebak met raamVerdieping 1:3 slaapkamers, waarvan twee op het zuiden en met balkon en een andere op het oosten met ingebouwde kledingkastGrote complete badkamer met douchebakVerdieping 2:Grote kamer met veel natuurlijk licht en volledig op het zuiden gericht. Ook deze kamer beschikt over een zeer royale berging.Appartement met 1 slaapkamer:Dit appartement bevindt zich onder het hoofdgebouw en was er ooit mee verbonden. Op dit moment heeft het een eigen ingang aan de zijkant van het huis en is het als volgt verdeeld:Grote woonkamer in rustieke stijl met stenen open haard en open keuken met veel natuurlijk lichtRuime slaapkamer met kledingkast en complete badkamer met douche.Studio:De studio is een ruimte aan de basis van het huis, het maakt deel uit van het gebied van hetzelfde in een bouwboekje, heeft een kleine patio aan de voorkant en heeft een plafondhoogte van 2m. In dit stadium is het omgebouwd tot een studio met woonkamer en keuken in open ruimte, een grote slaapkamer en een badkamer met douche.Dit gebied kan op verschillende manieren worden gebruikt of worden bewaard als gaststudio of voor extra maandelijkse inkomsten genereren.De villa ligt op een perceel van 445m2 en de patio omringt het hele huis.Daarnaast heeft het ook een eethoek in de buitenlucht met barbecue en een garage met een kleine duiventil erop.Als u een groot gezin heeft of op zoek bent naar een woning waarmee u geld kunt verdienen, kan dit de ideale oplossing voor u zijn!Boek nu uw bezoek en maak kennis met dit prachtige pand!
Energie Categorie: E
#ref:MORTPM018.1 Moradia unifamiliar de 5 pisos atualmente dividida em 3 casas independentes. Uma casa principal de tipologia V4, um apartamento T1 e um pequeno estúdio T1.A casa principal conta com 3 pisos e distribui-se da seguinte forma:Piso 0:Grande salão, totalmente voltado a sul, com muita luz natural e dividido em 2 áreas com a escadaria de acesso ao primeiro piso ao centro.Cozinha com acesso direto ao jardim, com lavandaria e despensaCasa de banho completa com base de duche com janelaPiso 1:3 quartos, dois deles voltados a sul e com varanda e outro virado a nascente com roupeiro embutidoCasa de banho ampla completa com base de duchePiso 2:Quarto amplo com muita luz natural e totalmente voltado a sul. Este quarto conta igualmente com uma zona de arrumos bastante generosa.Apartamento T1:Este apartamento situa-se por baixo da casa principal e em tempos esteve conectado com a mesma. Neste momento conta com uma entrada independente pela lateral da casa e distribui-se da seguinte forma:Amplo salão de estilo rústico com lareira em pedra e com a cozinha em open space com muita luz naturalQuarto com dimensões generosas com roupeiro e casa de banho completa com base de duche.Estúdio:O estúdio trata-se de uma zona na base da moradia, faz parte da área da mesma em caderneta predial, conta com um pequeno logradouro na frente e tem um pé direito de 2m. Nesta fase está convertido em estúdio com sala e cozinha em open space, um quarto amplo e uma casa de banho com base de duche.Esta área pode ser utilizada de variadíssimas formas ou ser mantida como estúdio de visitas ou para uma rentabilização extra mensal.A moradia está inserida num lote de 445m2 e o logradouro circunda toda a moradia.Para além disso, conta também com uma zona de refeição exterior com churrasqueira e uma garagem com um pequeno pombal no topo.Se tem uma família grande ou procura um imóvel que possa rentabilizar, esta pode ser a solução ideal para si!Marque já a sua visita e fique a conhecer este magnífico imóvel!
Categoria Energética: E
#ref:MORTPM018.1 5- 3 . V4, 1 1. 3 : 0: , , 2 , . , 1:3 , , 2: . . 1 : - . : .: , , , 2. , . . 445 2, . , . , , ! !
: E
#ref:MORTPM018.1 5-storey detached house currently divided into 3 independent houses. A main house of type V4, a T1 flat and a small T1 studio.The main house has 3 floors and is distributed as follows:Floor 0:Large hall, totally south facing, with plenty of natural light and divided into 2 areas with the staircase leading to the ground floor to the centre.Kitchen with direct access to the garden, with laundry room and pantryFull bathroom with shower tray with windowFloor 1:3 bedrooms, two of them facing south and with balcony and another facing east with built-in wardrobeLarge full bathroom with shower trayFloor 2:Large room with plenty of natural light and totally south facing. This room also has a very generous storage area.1 Bedroom Apartment:This flat is located underneath the main house and was once connected to it. At the moment it has an independent entrance on the side of the house and is distributed as follows:Large rustic-style lounge with stone fireplace and open plan kitchen with plenty of natural lightGenerously sized bedroom with wardrobe and full bathroom with shower.Studio:The studio is an area at the base of the house, it is part of the area of the same in a building booklet, has a small patio in front and has a ceiling height of 2m. At this stage it is converted into a studio with living room and kitchen in open space, a large bedroom and a bathroom with shower.This area can be used in a variety of ways or be kept as a guest studio or for extra monthly monetisation.The villa is set on a plot of 445m2 and the patio surrounds the entire house.In addition, it also has an outdoor dining area with barbecue and a garage with a small dovecote on top.If you have a large family or are looking for a property that you can monetise, this may be the ideal solution for you!Book your visit now and get to know this magnificent property!
Energy Rating: E
#ref:MORTPM018.1