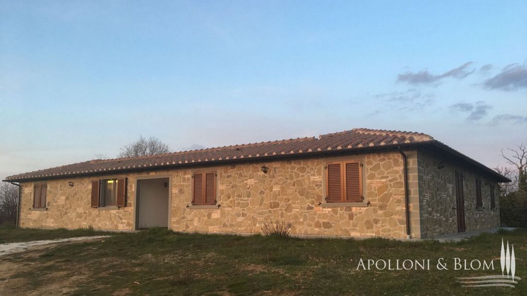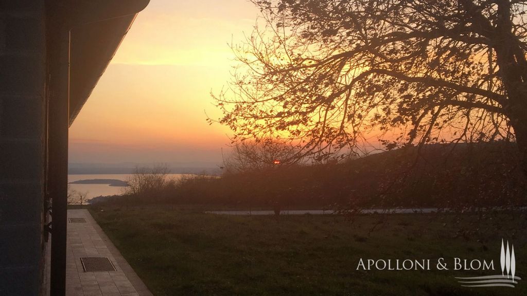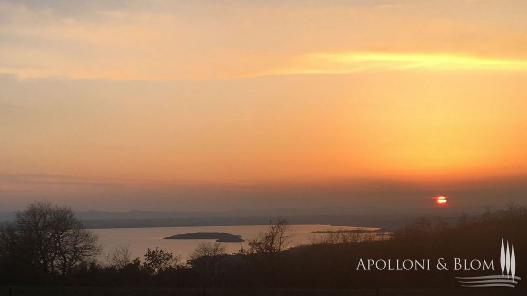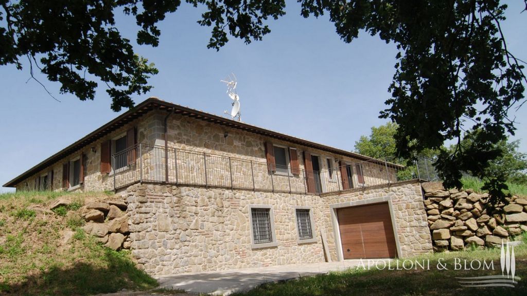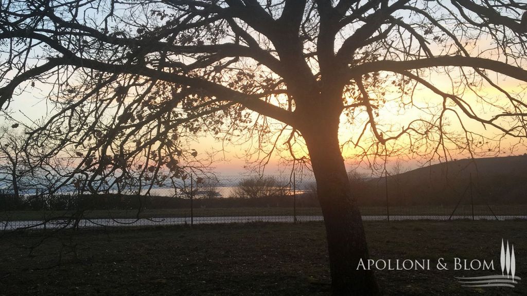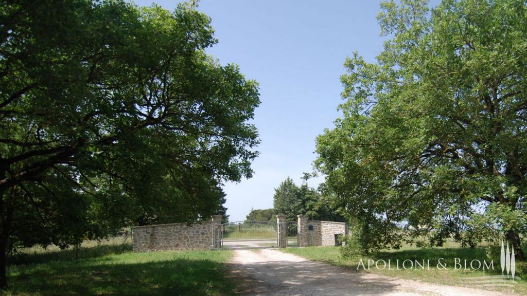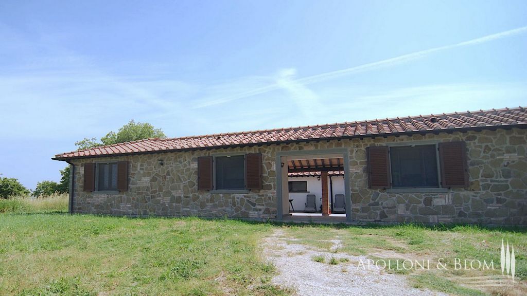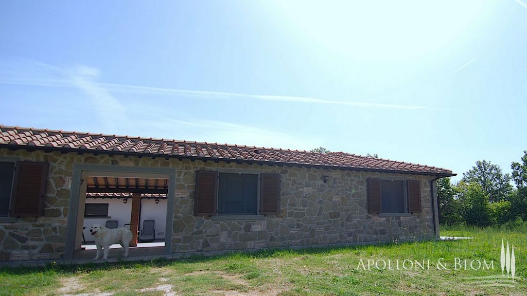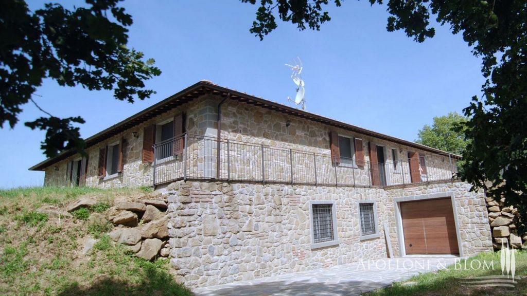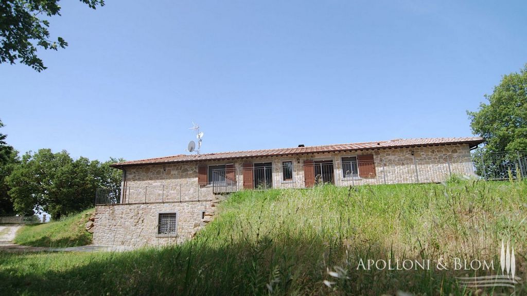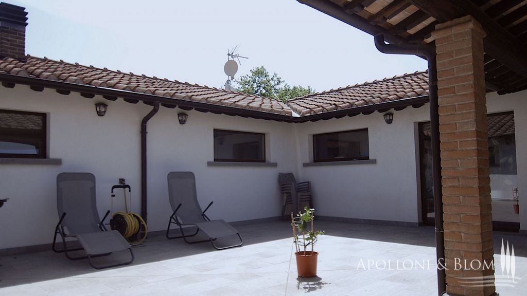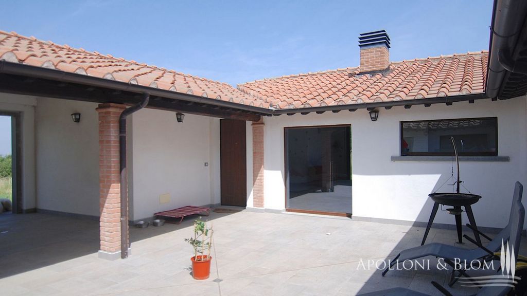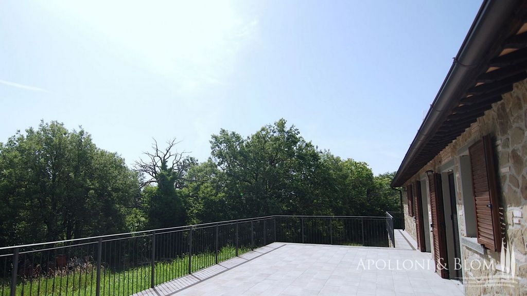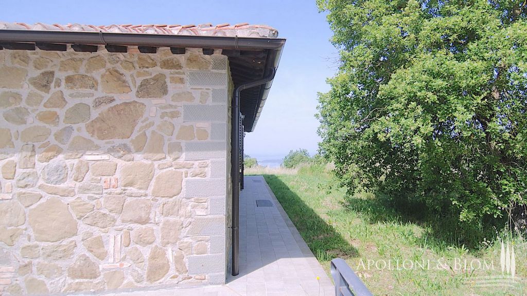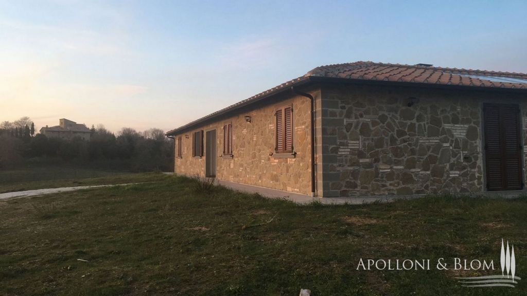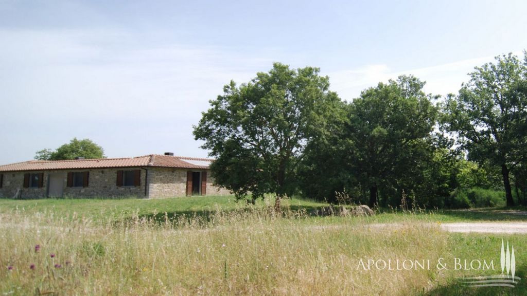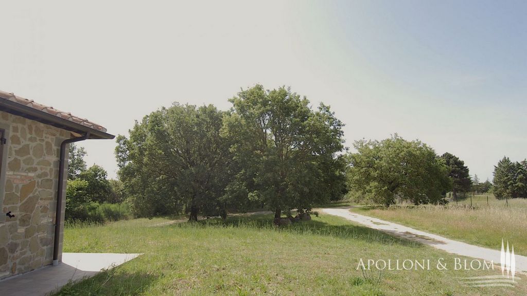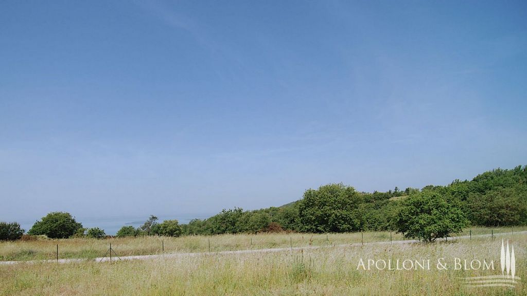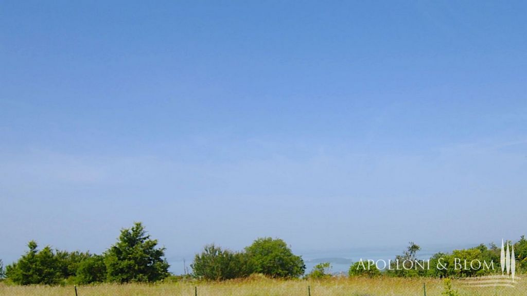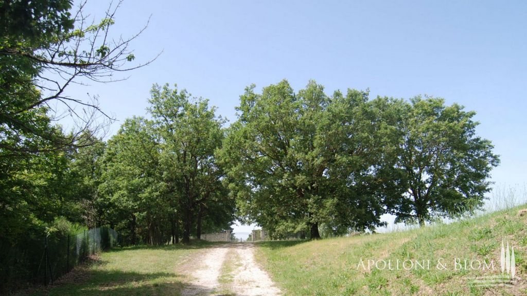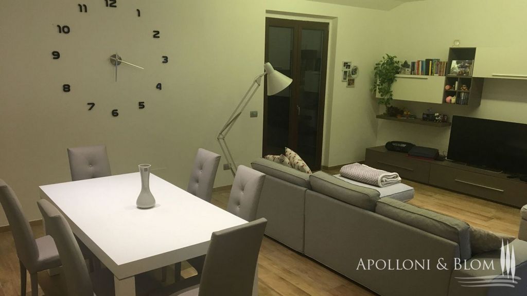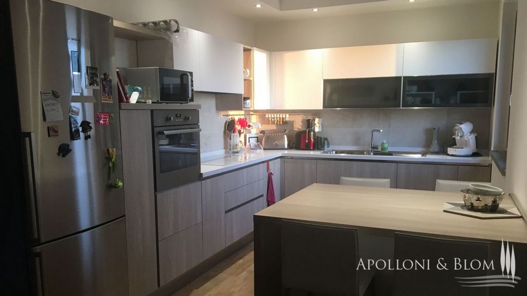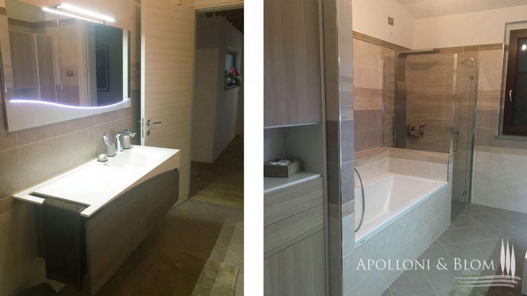85 612 144 RUB
КАРТИНКИ ЗАГРУЖАЮТСЯ...
Ссылка:
SIFI-T441
/ pas1759
Up on the hills, a high-efficiency four-bedroom stone villa with solar panels, luxury finishes, lake views for sale near Passignano sul Trasimeno. Unparalleled setting with open views over Trasimeno Lake and its islands, surrounded by private villas, farms and medieval hamlets: on 4.37 acres (1.7 ha) private lot, the perfect place to build and create a contemporary low-energy stone villa boasting an inner court, great outdoor living terraces, country-style features with stone facades paired to state of the art household. Completed in 2015 and inspired by traditional local farmhouses, the architectural construction includes the latest-generation insulation on the entire building, double-glazed fixtures, an under-floor heating system powered by a pellet boiler and thermo-fireplaces. Additionally, solar thermal panels are used to provide hot water during the summer months plus a set-up available to add a 6kw photovoltaic system. The inner court with wooden beam porticoes has the main entrance to over 3067sq ft of living space (285 sq m) throughout the entire ground floor featuring bright and natural light rooms, views over the lake, two sitting rooms both with fireplace, four double bedrooms, parquet floors, trendy tiled bathrooms fitted with Jacuzzi tub and chromotherapy jets showers. The design includes two kitchens. The villa can be lived in as either one unit or two semi-detached self-contained independent homes provided with two separate entrances, at the moment internally connected just by one door. The basement consists of over 4036 sq ft surface (375 sq m) dedicated to a great-size living area to be decorated and tailored, a huge garage, a cellar, and a high-tech plant room, impressive top-class household plant room ensuring high efficiency and low energy consumption. The outdoor offers paved terraces and a garden with land, to be landscaped and completed with an inground pool. Apolloni & Blom is at your complete disposal with a local network of professionals and constructors to support you from the design to to full turnkey realization, contact us for more details. A luxury year-round contemporary villa ready to live with family and friends or as income property to be rented for vacations and holidays in the heart of Umbria.
Показать больше
Показать меньше
Sulle colline vista Lago Trasimeno, villa a basso consumo energetico, pannelli solari, finiture di lusso in vendita vicino a Passignano sul Trasimeno. Un contesto impareggiabile con vista aperta sul Lago Trasimeno e le sue isole, circondato da ville private, fattorie e borghi medievali: su un lotto di terreno di 1,7 ettari, il luogo perfetto per costruire e creare una villa contemporanea in pietra a basso consumo energetico che vanta una corte interna, grandi terrazze per vivere all'aperto, caratteristiche in stile tradizionale con facciate in pietra abbinate a impianti domestici di ultima generazione. Completata nel 2015 e ispirata ai tradizionali poderi colonici umbri, comprende un isolamento termico a cappotto su tutto l'edificio, infissi con doppi vetri, soffitti a travi di legno a vista, riscaldamento a pavimento alimentato da una caldaia a pellet e termocamini, pannelli solari termici utilizzati per fornire acqua calda durante i mesi estivi, oltre a una predisposizione per aggiungere un impianto fotovoltaico da 6kw. La corte interna con portici è l'ingresso principale a oltre 285 metri quadrati di spazio abitativo sviluppato su tutto il piano terra, con stanze luminose e luce naturale, vista sul lago, due salotti entrambi con camino, quattro camere da letto matrimoniali, pavimenti in parquet, bagni piastrellati di tendenza dotati di vasca idromassaggio e docce con cromoterapia. Il design interno comprende due cucine. La villa può essere vissuta come un'unica unità o come bifamilare, con due case indipendenti dotate di due ingressi separati, attualmente collegati internamente da una porta. Il piano interrato è composto da oltre 375 mq di superficie dedicata a una grande taverna con living da personalizzare, un enorme garage, una cantina e un locale ad alta tecnologia con impianti domestici di altissimo livello che garantiscono alta efficienza e bassi consumi energetici. L'esterno offre terrazze pavimentate e un giardino con terreno, da sistemare e completare con una piscina interrata. Apolloni & Blom offre un servizio completo di assistenza con una rete locale di professionisti e costruttori per supportarvi dalla progettazione alla consegna chiavi in mano, contattateci per maggiori dettagli. Una villa contemporanea di lusso pronta per essere vissuta con la famiglia e gli amici o come proprietà a reddito da affittare per vacanze nel cuore dell'Umbria.
Up on the hills, a high-efficiency four-bedroom stone villa with solar panels, luxury finishes, lake views for sale near Passignano sul Trasimeno. Unparalleled setting with open views over Trasimeno Lake and its islands, surrounded by private villas, farms and medieval hamlets: on 4.37 acres (1.7 ha) private lot, the perfect place to build and create a contemporary low-energy stone villa boasting an inner court, great outdoor living terraces, country-style features with stone facades paired to state of the art household. Completed in 2015 and inspired by traditional local farmhouses, the architectural construction includes the latest-generation insulation on the entire building, double-glazed fixtures, an under-floor heating system powered by a pellet boiler and thermo-fireplaces. Additionally, solar thermal panels are used to provide hot water during the summer months plus a set-up available to add a 6kw photovoltaic system. The inner court with wooden beam porticoes has the main entrance to over 3067sq ft of living space (285 sq m) throughout the entire ground floor featuring bright and natural light rooms, views over the lake, two sitting rooms both with fireplace, four double bedrooms, parquet floors, trendy tiled bathrooms fitted with Jacuzzi tub and chromotherapy jets showers. The design includes two kitchens. The villa can be lived in as either one unit or two semi-detached self-contained independent homes provided with two separate entrances, at the moment internally connected just by one door. The basement consists of over 4036 sq ft surface (375 sq m) dedicated to a great-size living area to be decorated and tailored, a huge garage, a cellar, and a high-tech plant room, impressive top-class household plant room ensuring high efficiency and low energy consumption. The outdoor offers paved terraces and a garden with land, to be landscaped and completed with an inground pool. Apolloni & Blom is at your complete disposal with a local network of professionals and constructors to support you from the design to to full turnkey realization, contact us for more details. A luxury year-round contemporary villa ready to live with family and friends or as income property to be rented for vacations and holidays in the heart of Umbria.
Ссылка:
SIFI-T441
Страна:
IT
Категория:
Жилая
Тип сделки:
Продажа
Тип недвижимости:
Дом
Новостройка:
Да
Площадь:
660 м²
Спален:
4
Ванных:
5
Терасса:
Да
