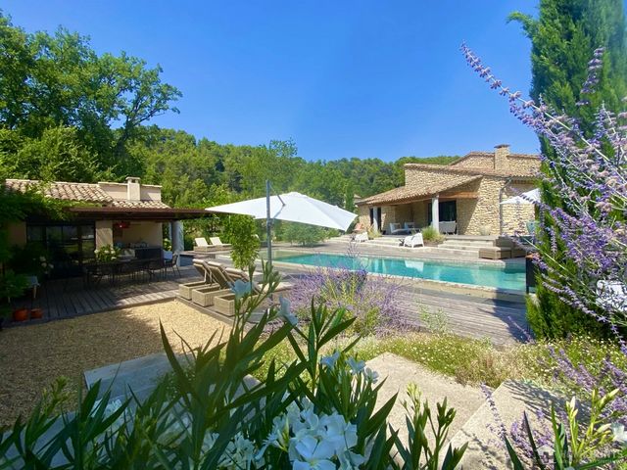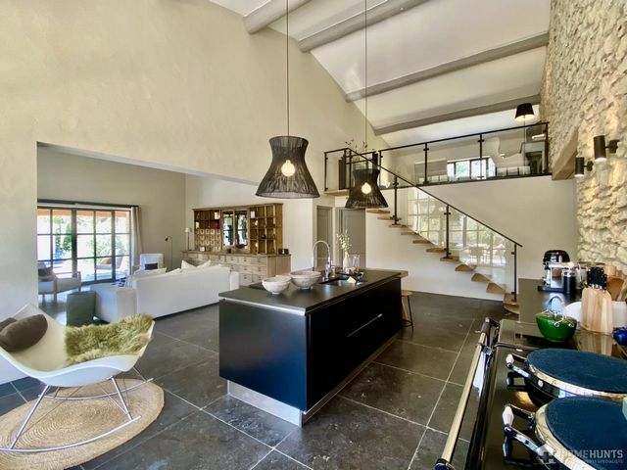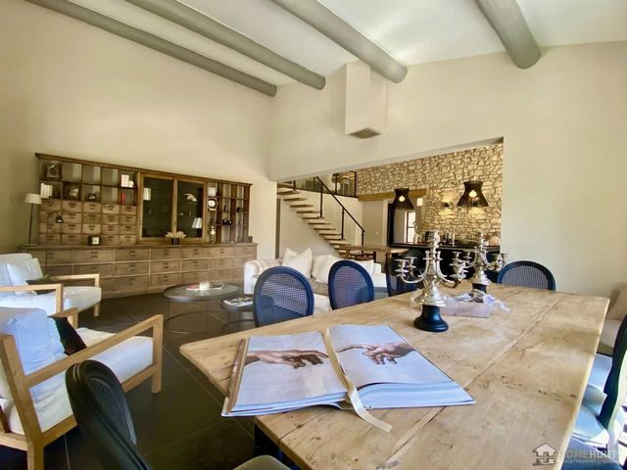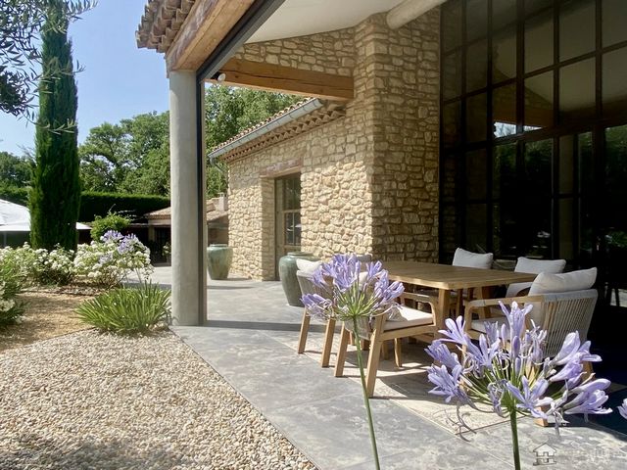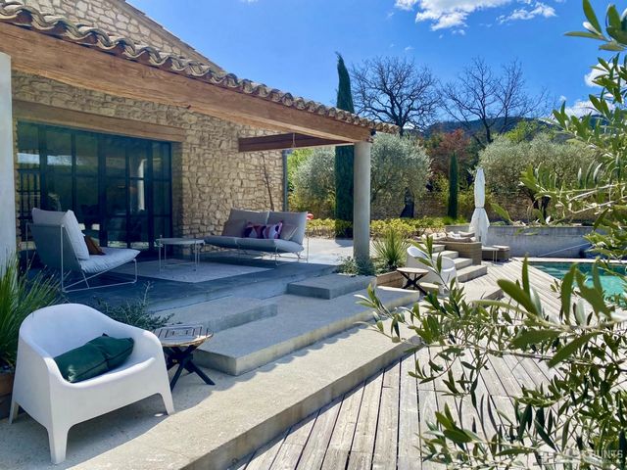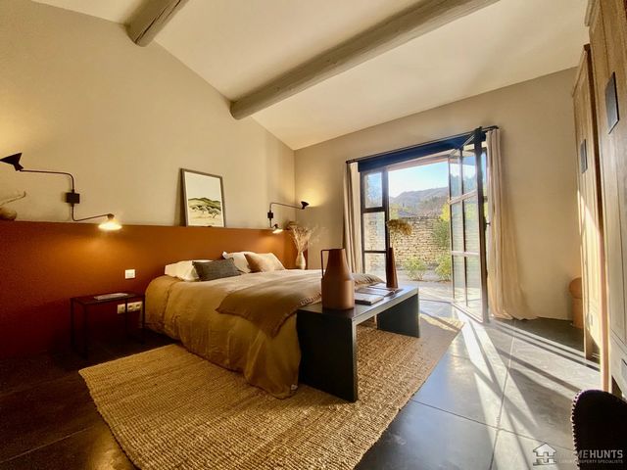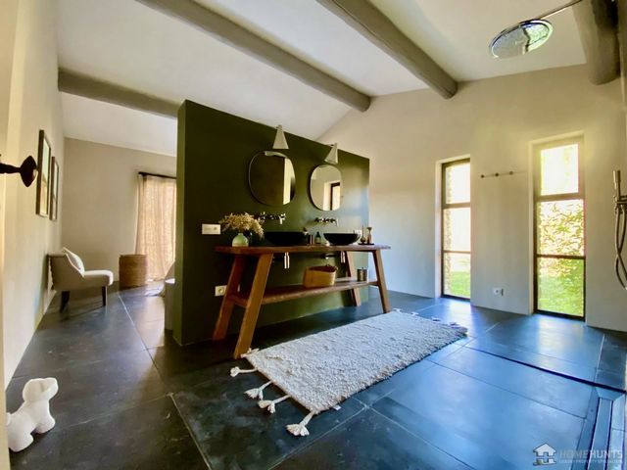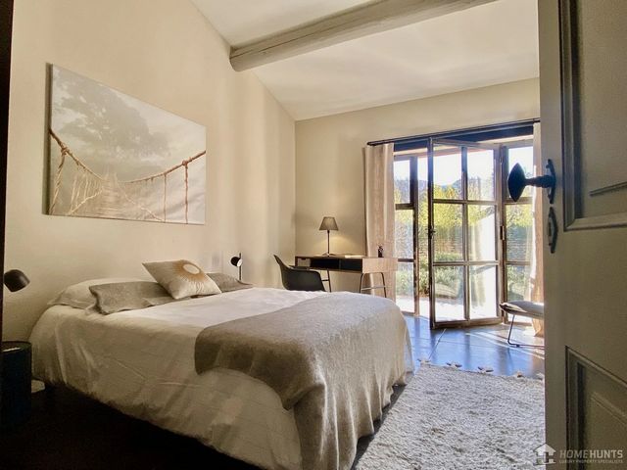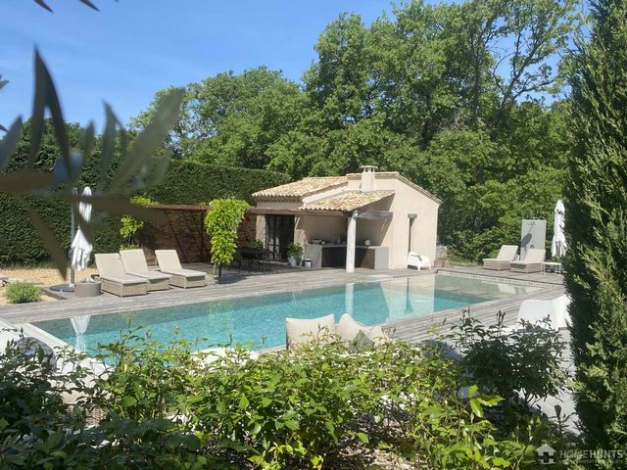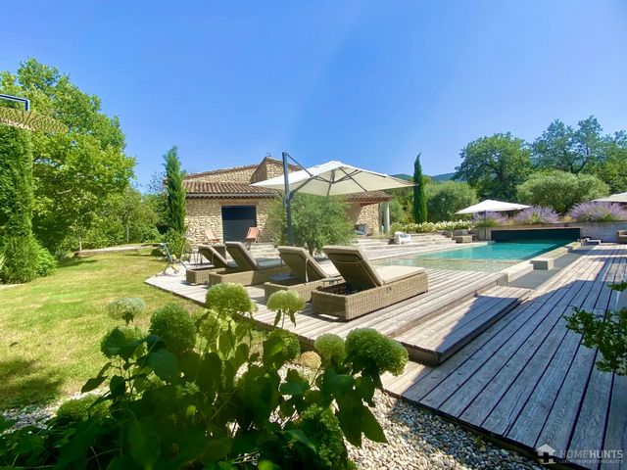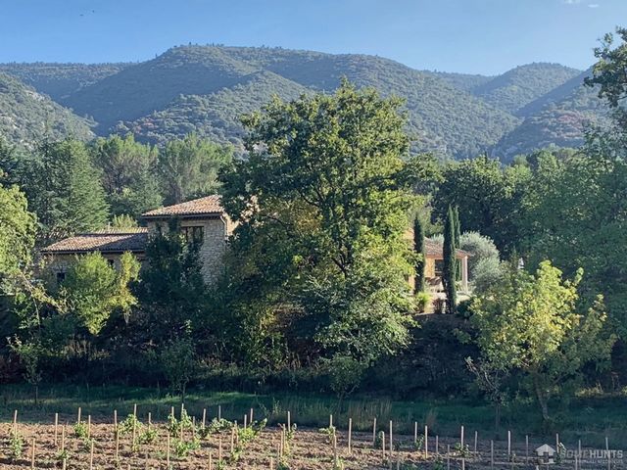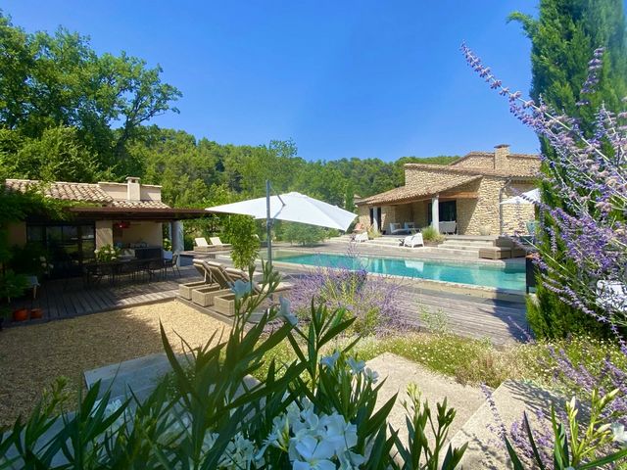247 827 872 RUB
КАРТИНКИ ЗАГРУЖАЮТСЯ...
Дом (Продажа)
Ссылка:
SEQD-T26840
/ hh-15701241
Nestling in a privileged setting on 2500 m2 of land, this superb stone residence with 250 m2 of living space combines Provencal charm with clean contemporary lines. Inspired by restored farmhouses, it boasts exceptional volumes, an abundance of natural light and vast picture windows that extend the living spaces outwards.From the moment you enter, the generous living areas impress with their elegance and comfort. The house has been designed to a very high standard, making it easy to live in every day. A vast, light-filled living room/kitchen with a remarkable amount of space opens onto the shaded terrace, inviting you to get together. A mezzanine converted into a TV lounge completes this space.The sleeping area comprises four large en suite bedrooms, each offering absolute comfort and privileged access to the terraces and garden. A fifth en suite bedroom, close to the pool house, is ideal for welcoming family or friends in total privacy.A basement of around 80m2 could be converted as required, including a home cinema and sports room....A carefully landscaped exterior designed for relaxation and conviviality:Facing due south, the property enjoys an uninterrupted view of the Luberon mountains. A magnificent landscaped garden with trees (lavender, shrubs, olive trees, pines, cypresses, oaks, etc.) surrounds the property. The relaxation area has been designed to take full advantage of the Provencal climate, with a superb 15m x 4m heated swimming pool with underwater deck, a pool house with summer kitchen and barbecue, and a petanque court for convivial moments.Combining character and top-of-the-range features, this property is a real favourite with lovers of authenticity and modernity.
Показать больше
Показать меньше
Nestling in a privileged setting on 2500 m2 of land, this superb stone residence with 250 m2 of living space combines Provencal charm with clean contemporary lines. Inspired by restored farmhouses, it boasts exceptional volumes, an abundance of natural light and vast picture windows that extend the living spaces outwards.From the moment you enter, the generous living areas impress with their elegance and comfort. The house has been designed to a very high standard, making it easy to live in every day. A vast, light-filled living room/kitchen with a remarkable amount of space opens onto the shaded terrace, inviting you to get together. A mezzanine converted into a TV lounge completes this space.The sleeping area comprises four large en suite bedrooms, each offering absolute comfort and privileged access to the terraces and garden. A fifth en suite bedroom, close to the pool house, is ideal for welcoming family or friends in total privacy.A basement of around 80m2 could be converted as required, including a home cinema and sports room....A carefully landscaped exterior designed for relaxation and conviviality:Facing due south, the property enjoys an uninterrupted view of the Luberon mountains. A magnificent landscaped garden with trees (lavender, shrubs, olive trees, pines, cypresses, oaks, etc.) surrounds the property. The relaxation area has been designed to take full advantage of the Provencal climate, with a superb 15m x 4m heated swimming pool with underwater deck, a pool house with summer kitchen and barbecue, and a petanque court for convivial moments.Combining character and top-of-the-range features, this property is a real favourite with lovers of authenticity and modernity.
Ссылка:
SEQD-T26840
Страна:
FR
Город:
Ménerbes
Почтовый индекс:
84560
Категория:
Жилая
Тип сделки:
Продажа
Тип недвижимости:
Дом
Подтип недвижимости:
Вилла
Престижная:
Да
Площадь:
252 м²
Участок:
2 526 м²
Комнат:
7
Спален:
5
Ванных:
5
Парковка:
1
Бассейн:
Да
