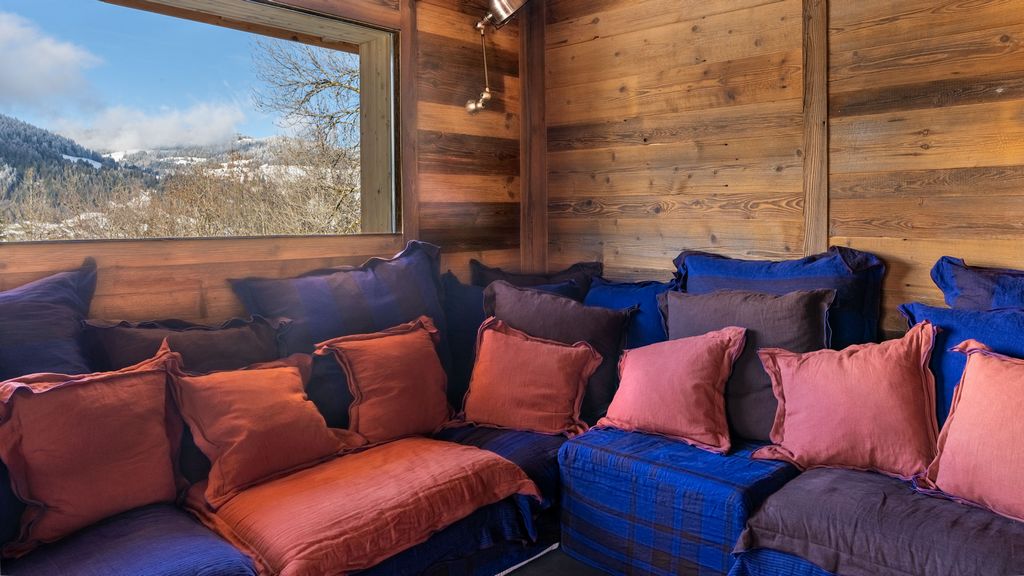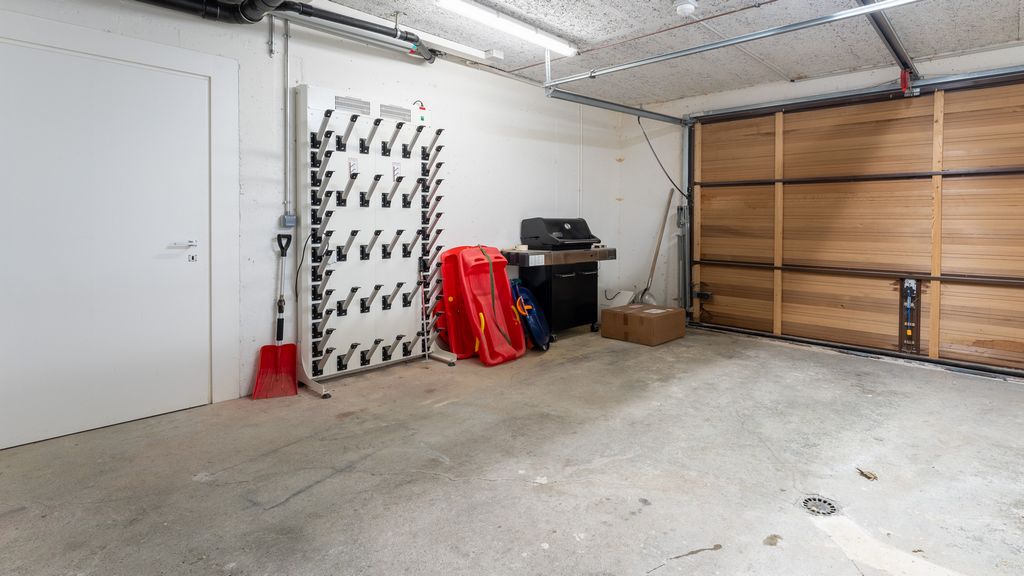274 846 701 RUB
КАРТИНКИ ЗАГРУЖАЮТСЯ...
Дом (Продажа)
Ссылка:
SEQD-T25392
/ hh-15560628
Ссылка:
SEQD-T25392
Страна:
FR
Город:
Megève
Почтовый индекс:
74120
Категория:
Жилая
Тип сделки:
Продажа
Тип недвижимости:
Дом
Подтип недвижимости:
Шале
Престижная:
Да
Площадь:
236 м²
Участок:
2 100 м²
Спален:
5
Ванных:
3
Гараж:
1














The chalet has 3 levels for a total surface area of 236 m2 and 40 m2 of technical annexes (garage, ski room etc).The ground floor ground floor opens onto a large entrance which leads to the living room bathed in light with kitchen and dining room directly onto the south-facing balcony.The living room is more intimate with its wood stove. A bedroom and its shower room as well as a separate bathroom complete the floor.Upstairs, you will find two bedrooms , one of which with its private south-facing balcony, a bathroom and a toilet.The garden level is separated into two areas: the living area offers two beautiful bedrooms, one of which opens directly onto the terrace and the garden, a bathroom and a toilet.The technical part includes a garage, a laundry room, the boiler room, a ski room and an additional cellar to be fitted out.Outside: balconies, terrace, garden along the stream, Jacuzzi...This chalet is definitely geared towards experiencing nature all year round.On the technical side, we are on renovated private sanitation up to standards, oil heating supplemented by the stove and hot water production by electric tank.Contact us today to find out more. Показать больше Показать меньше Enjoy the mountains all year round with this Chalet immersed in nature right above Megeve.Overlooking the Megeve resort, this chalet was completely renovated with high-end materials.Today it combines calm, comfort and elegance.Located just 1500 m from the slopes of the Evasion Mont Blanc area, you have an immediate access to 400 km of slopes in winter and a whole network of mountain-bike and hiking trails the rest of the year.The chalet is the last house in the hamlet. Next to the stream, it opens onto a 180° view of the entire Val d'Arly. The center of Megeve is only 2.5 kilometers away, 5 minutes by car.Megeve, a typical village of Haute-Savoie (which we no longer need to present) offers you high-end infrastructure: local gastronomy, starred chefs, spas and luxury hotels, relaxation areas, ice-skating, swimming pools, curling rink, dogs-sleds, altiport, casino...After an immersion in the lively village, find the comfort of the Jacuzzi on the terrace, enjoy the 65 m2 of living room or the varied terraces and balconies.THE CHALET:
The chalet has 3 levels for a total surface area of 236 m2 and 40 m2 of technical annexes (garage, ski room etc).The ground floor ground floor opens onto a large entrance which leads to the living room bathed in light with kitchen and dining room directly onto the south-facing balcony.The living room is more intimate with its wood stove. A bedroom and its shower room as well as a separate bathroom complete the floor.Upstairs, you will find two bedrooms , one of which with its private south-facing balcony, a bathroom and a toilet.The garden level is separated into two areas: the living area offers two beautiful bedrooms, one of which opens directly onto the terrace and the garden, a bathroom and a toilet.The technical part includes a garage, a laundry room, the boiler room, a ski room and an additional cellar to be fitted out.Outside: balconies, terrace, garden along the stream, Jacuzzi...This chalet is definitely geared towards experiencing nature all year round.On the technical side, we are on renovated private sanitation up to standards, oil heating supplemented by the stove and hot water production by electric tank.Contact us today to find out more.