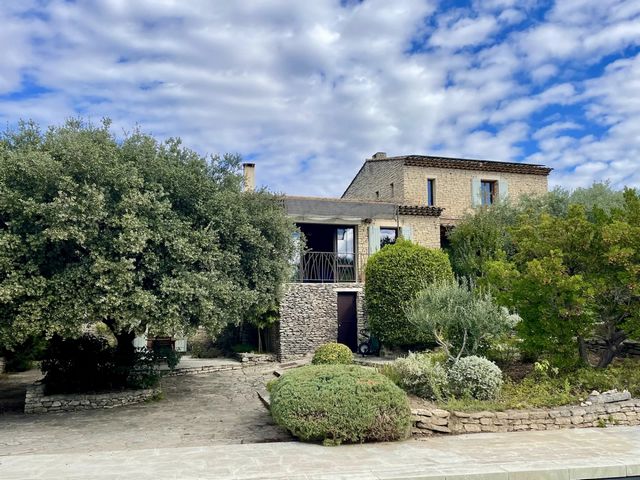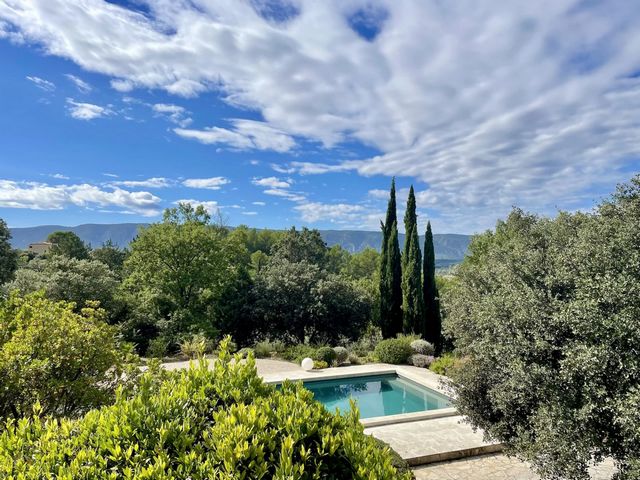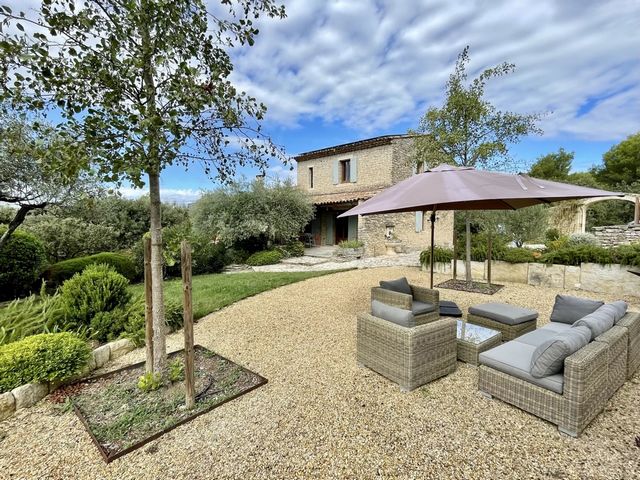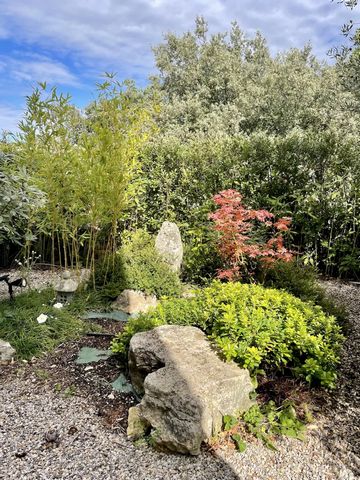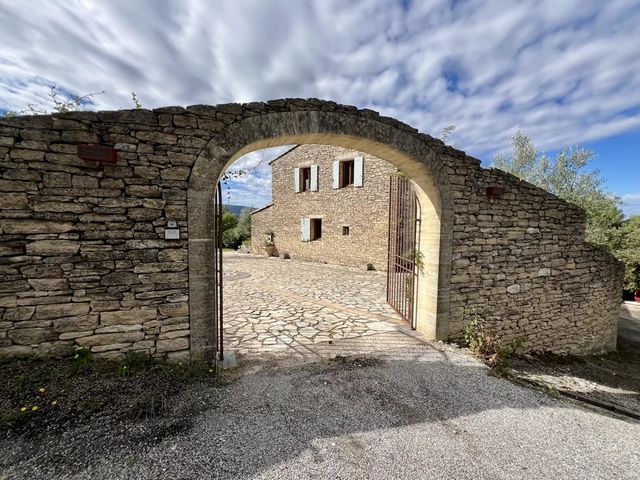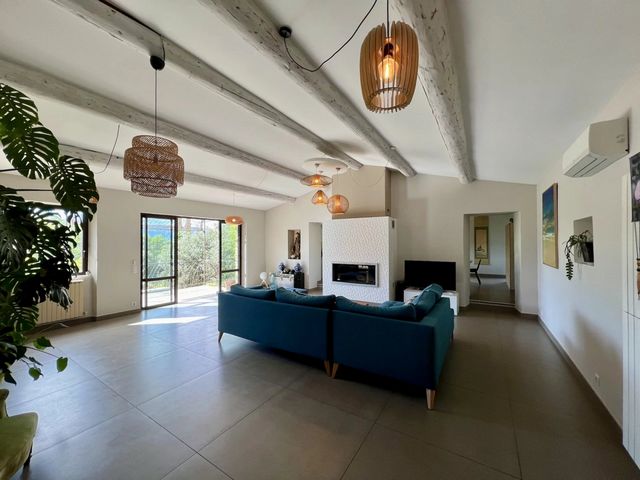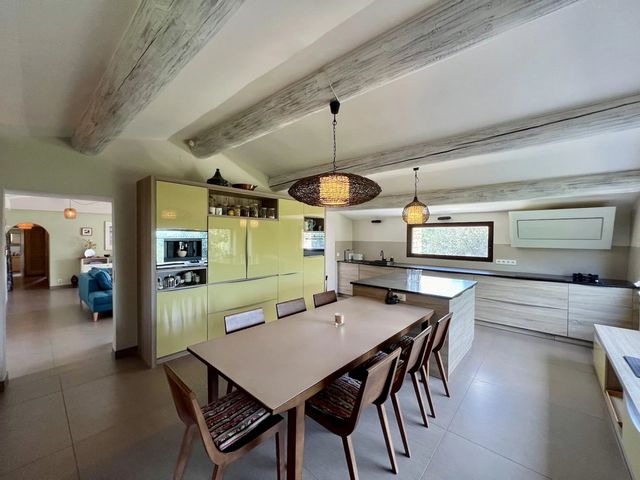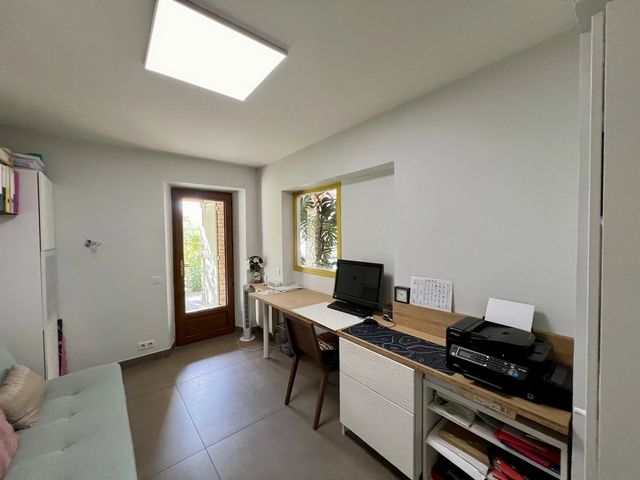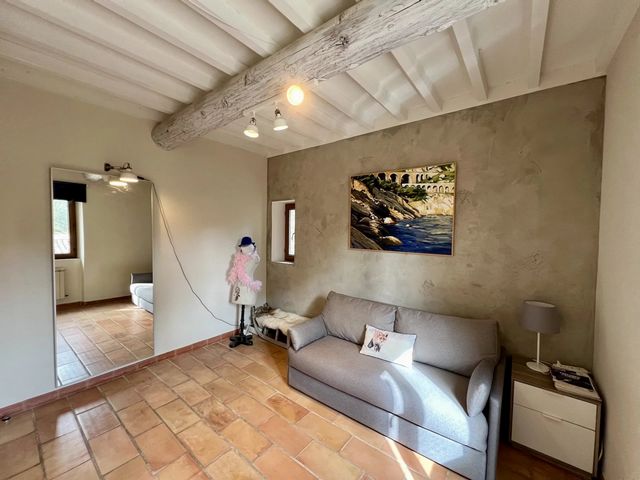148 137 713 RUB
КАРТИНКИ ЗАГРУЖАЮТСЯ...
Дом (Продажа)
Ссылка:
SEQD-T25130
/ hh-15537960
In the countryside of the village of Goult, enjoying a beautiful view of the Luberon and the Alpilles, charming stone house with a built surface area of approximately 250 m2 plus workshop and garage.Facing due south, leaning against the hill, it is a house from the 1980's, enlarged in the 1990's and restored in 2013 which develops on 3 levels between a main house and an outbuilding:* Ground floor: a large bright living room with fireplace (insert), a fully equipped kitchen, an office, a bedroom with cupboards, an en-suite bathroom (sink, “Japanese” bathtub and shower) and a toilet with wash hands.* Upstairs: two bedrooms with cupboards, a bathroom (sink and shower) and a separate toilet.* Garden level (the outbuilding with independent access): a large living room with equipped kitchen, a bedroom, a bathroom (sink and shower) and a separate toilet. a wine cellar and a technical room complete the ensemble.The gently sloping land of 9,280m2 is landscaped around the house and then planted with Provencal species. Several terraces, one of which is covered, another with an arbor and a swimming pool, decorate the house. A workshop/orangery, a garage for 2 cars and a small stone shed as well as a car port complete the package.Very nice location for this bright, comfortable and easy-to-live-in house which offers very spacious living space.
Показать больше
Показать меньше
In the countryside of the village of Goult, enjoying a beautiful view of the Luberon and the Alpilles, charming stone house with a built surface area of approximately 250 m2 plus workshop and garage.Facing due south, leaning against the hill, it is a house from the 1980's, enlarged in the 1990's and restored in 2013 which develops on 3 levels between a main house and an outbuilding:* Ground floor: a large bright living room with fireplace (insert), a fully equipped kitchen, an office, a bedroom with cupboards, an en-suite bathroom (sink, “Japanese” bathtub and shower) and a toilet with wash hands.* Upstairs: two bedrooms with cupboards, a bathroom (sink and shower) and a separate toilet.* Garden level (the outbuilding with independent access): a large living room with equipped kitchen, a bedroom, a bathroom (sink and shower) and a separate toilet. a wine cellar and a technical room complete the ensemble.The gently sloping land of 9,280m2 is landscaped around the house and then planted with Provencal species. Several terraces, one of which is covered, another with an arbor and a swimming pool, decorate the house. A workshop/orangery, a garage for 2 cars and a small stone shed as well as a car port complete the package.Very nice location for this bright, comfortable and easy-to-live-in house which offers very spacious living space.
Ссылка:
SEQD-T25130
Страна:
FR
Город:
Goult
Почтовый индекс:
84220
Категория:
Жилая
Тип сделки:
Продажа
Тип недвижимости:
Дом
Подтип недвижимости:
Вилла
Престижная:
Да
Площадь:
250 м²
Участок:
9 280 м²
Спален:
5
Ванных:
3
Гараж:
1
Бассейн:
Да
