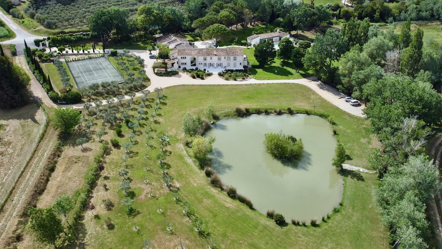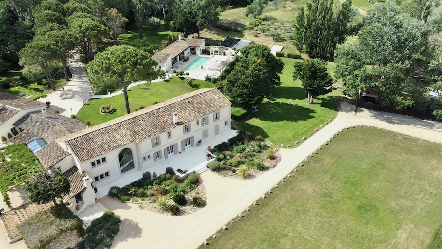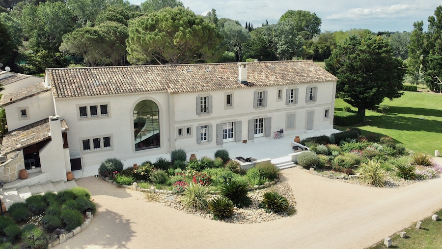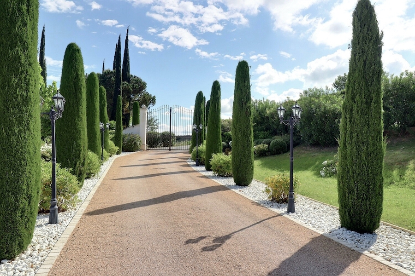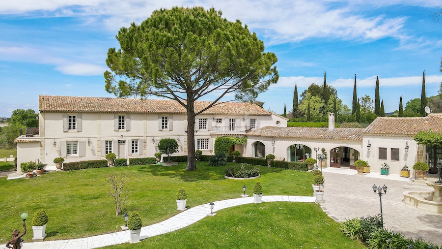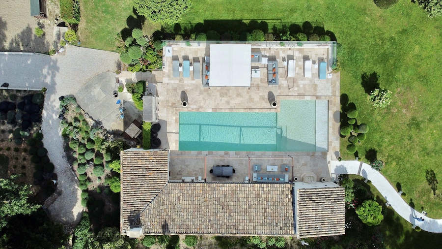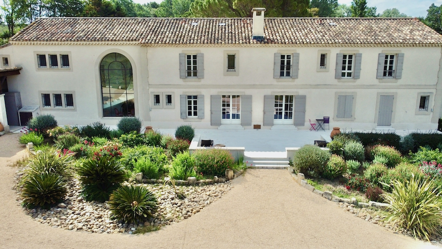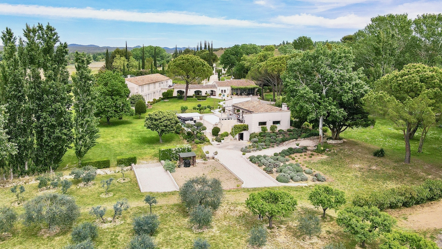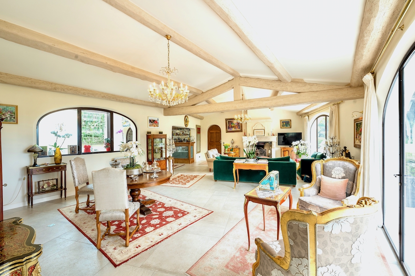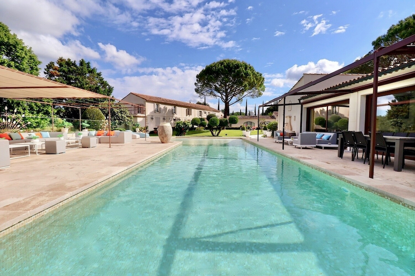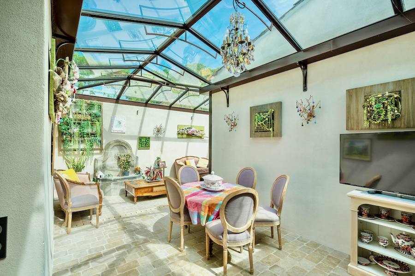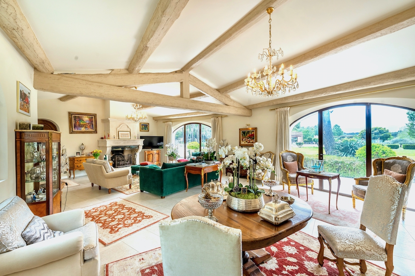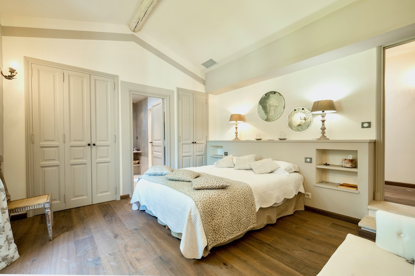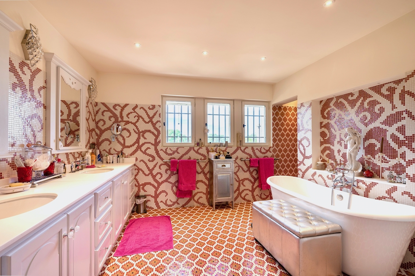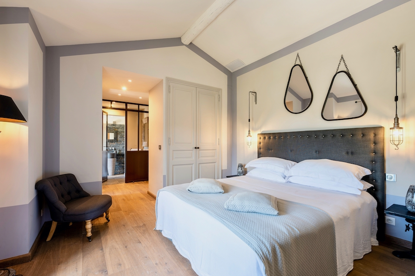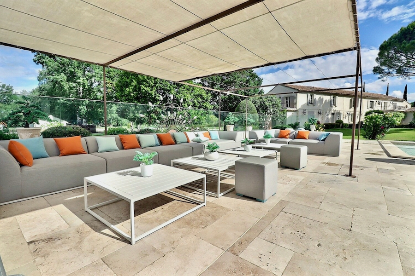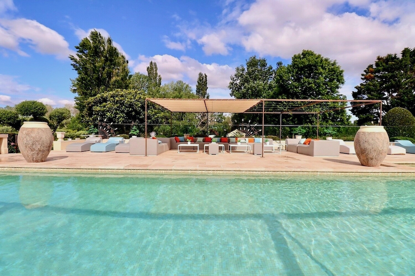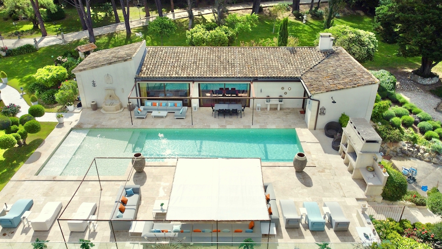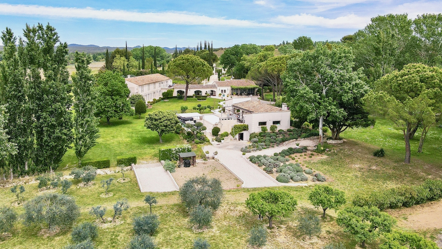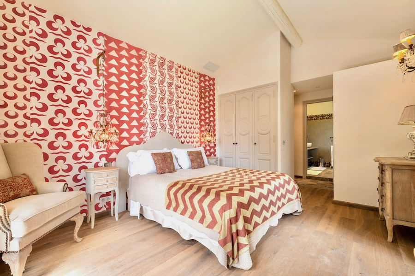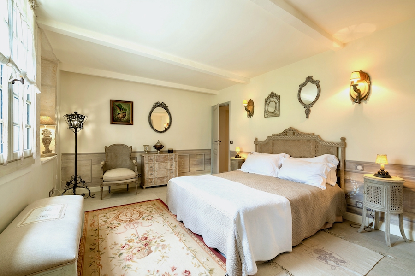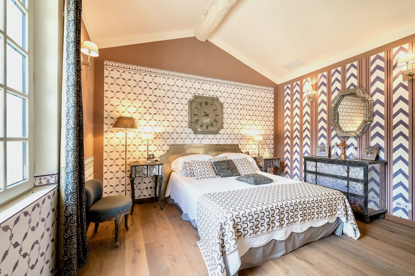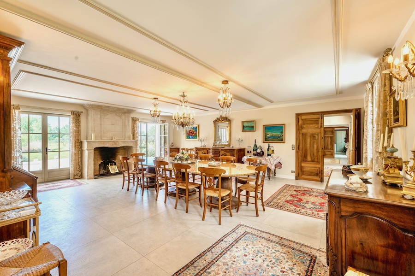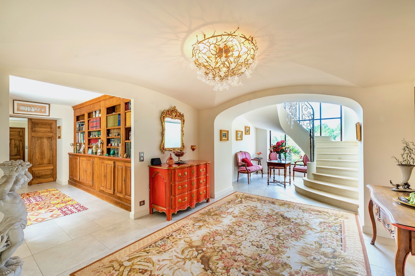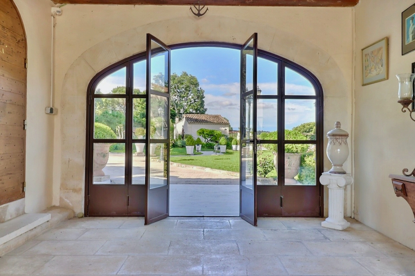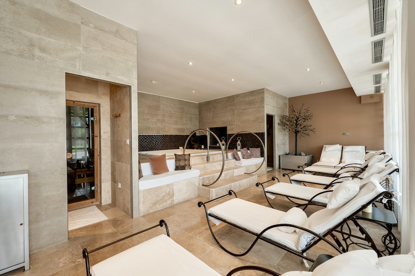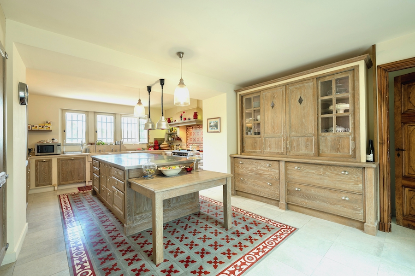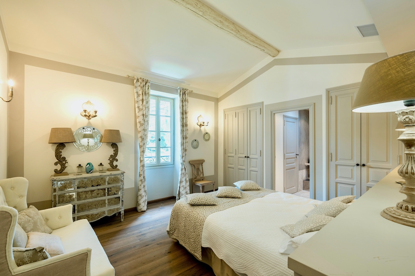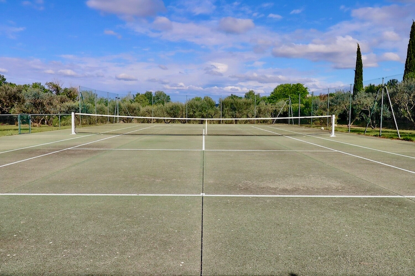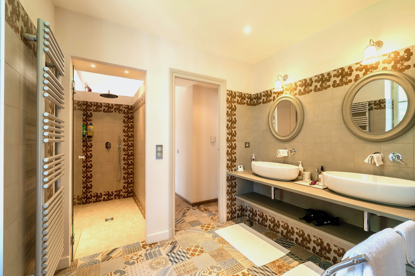КАРТИНКИ ЗАГРУЖАЮТСЯ...
Дом (Продажа)
Ссылка:
SEQD-T20865
/ hh-15182333
Former priory of the Chateau de Barbegal, completely renovated in 2013 with taste and refinement within a breathtaking natural park of nearly 3 hectares. An architecture combining traditional with contemporary for a built surface area of 900 m2. Entirely designed by a architect, full of light, the main house will delight you with its volumes of living rooms with its winter living room and its bar area, its dining room, its interior veranda and its professional kitchen suitable for 20 guests. Designed for receive with its 7 high-end parental suites, its professional spa with Jacuzzi, Hammam, Sauna, massage room... An independent apartment available to accommodate a caretaker if necessary... All representing a living space of almost of 700 m2. A paved path will guide you towards the 15 x 4.5 swimming pool with its terrace that can accommodate many guests and its pool house of more than 100 m2 fully equipped to enjoy the beautiful summer days with a bar, an indoor kitchen, outdoor barbecue, pizza oven... Carefully landscaped garden, wonderfully maintained, a pond created in front of the house provides a splendid view of the property, a calm and authentic charm. For sports enthusiasts, its tennis court is available for horse riding enthusiasts with the possibility of housing a horse. Everything is combined in this exceptional property.
Показать больше
Показать меньше
Former priory of the Chateau de Barbegal, completely renovated in 2013 with taste and refinement within a breathtaking natural park of nearly 3 hectares. An architecture combining traditional with contemporary for a built surface area of 900 m2. Entirely designed by a architect, full of light, the main house will delight you with its volumes of living rooms with its winter living room and its bar area, its dining room, its interior veranda and its professional kitchen suitable for 20 guests. Designed for receive with its 7 high-end parental suites, its professional spa with Jacuzzi, Hammam, Sauna, massage room... An independent apartment available to accommodate a caretaker if necessary... All representing a living space of almost of 700 m2. A paved path will guide you towards the 15 x 4.5 swimming pool with its terrace that can accommodate many guests and its pool house of more than 100 m2 fully equipped to enjoy the beautiful summer days with a bar, an indoor kitchen, outdoor barbecue, pizza oven... Carefully landscaped garden, wonderfully maintained, a pond created in front of the house provides a splendid view of the property, a calm and authentic charm. For sports enthusiasts, its tennis court is available for horse riding enthusiasts with the possibility of housing a horse. Everything is combined in this exceptional property.
Ссылка:
SEQD-T20865
Страна:
FR
Город:
Arles
Почтовый индекс:
13200
Категория:
Жилая
Тип сделки:
Продажа
Тип недвижимости:
Дом
Подтип недвижимости:
Вилла
Престижная:
Да
Площадь:
700 м²
Участок:
28 800 м²
Спален:
9
Ванных:
9
Парковка:
1
Бассейн:
Да
ЦЕНЫ ЗА М² НЕДВИЖИМОСТИ В СОСЕДНИХ ГОРОДАХ
| Город |
Сред. цена м2 дома |
Сред. цена м2 квартиры |
|---|---|---|
| Параду | 555 199 RUB | - |
| Бокер | 242 661 RUB | - |
| Сен-Реми-де-Прованс | 675 538 RUB | - |
| Авиньон | 300 516 RUB | 338 220 RUB |
| Истр | 364 480 RUB | 386 965 RUB |
