188 550 804 RUB
226 260 965 RUB
226 260 965 RUB
226 260 965 RUB
226 260 965 RUB
4 сп
245 м²
197 170 269 RUB


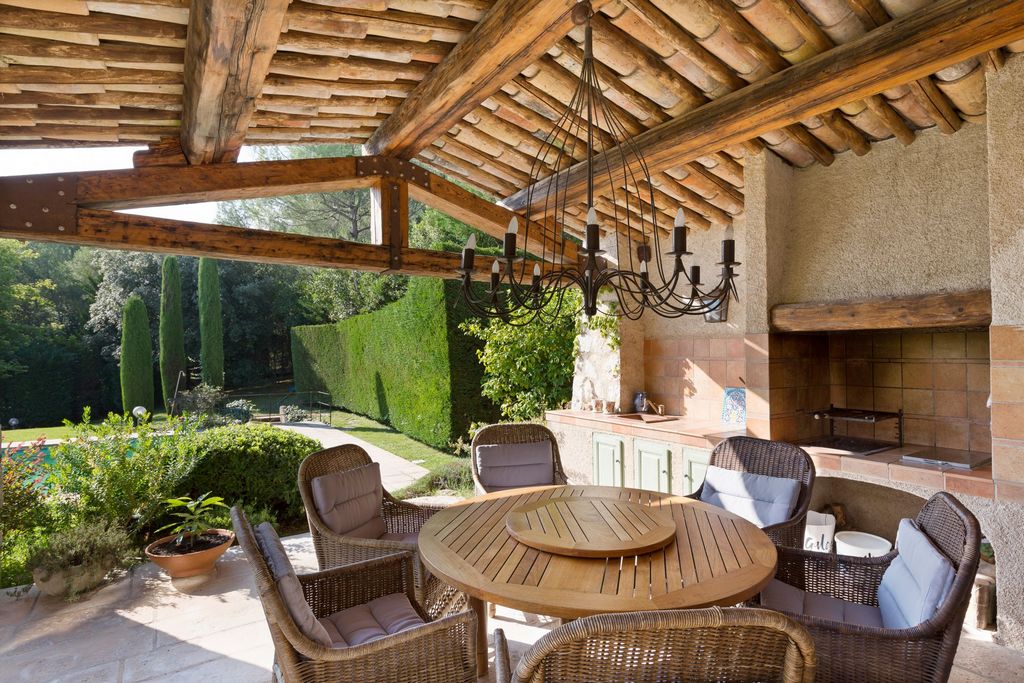



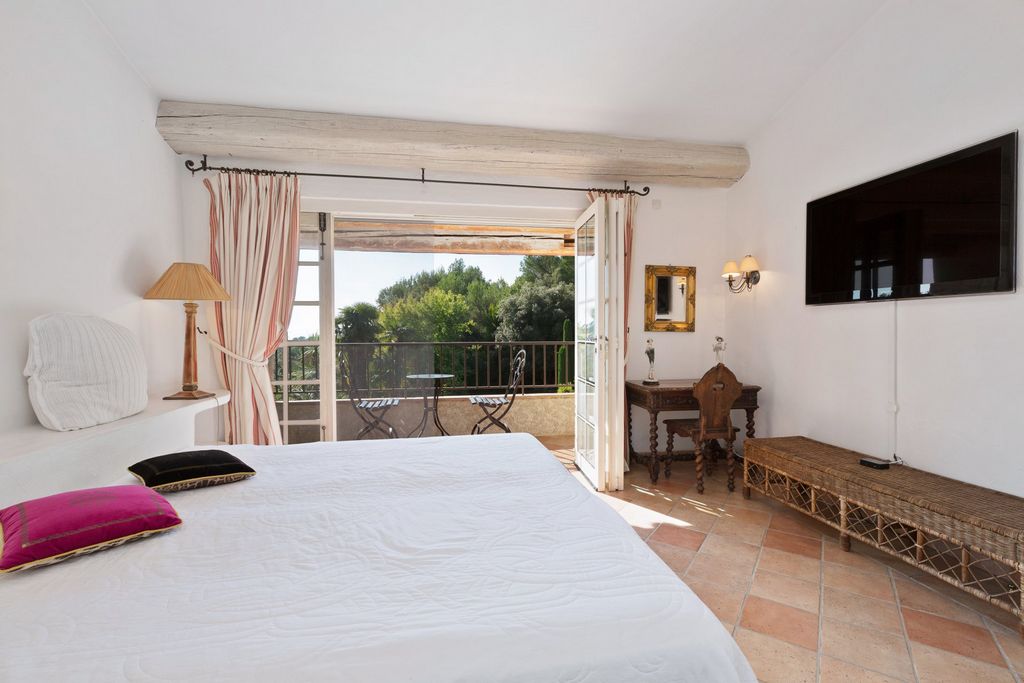
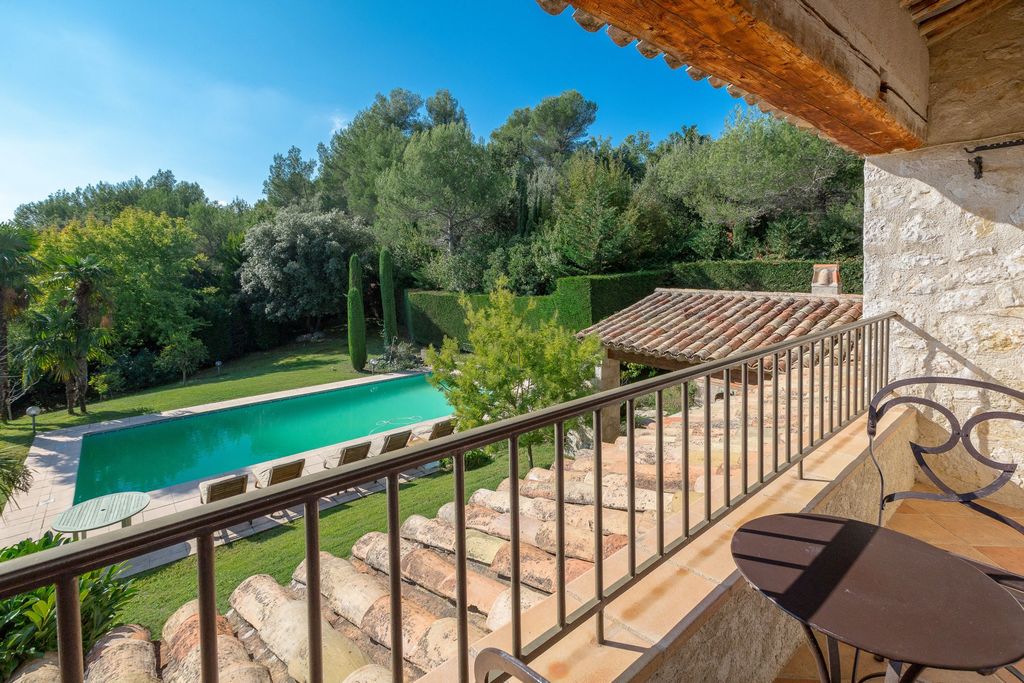
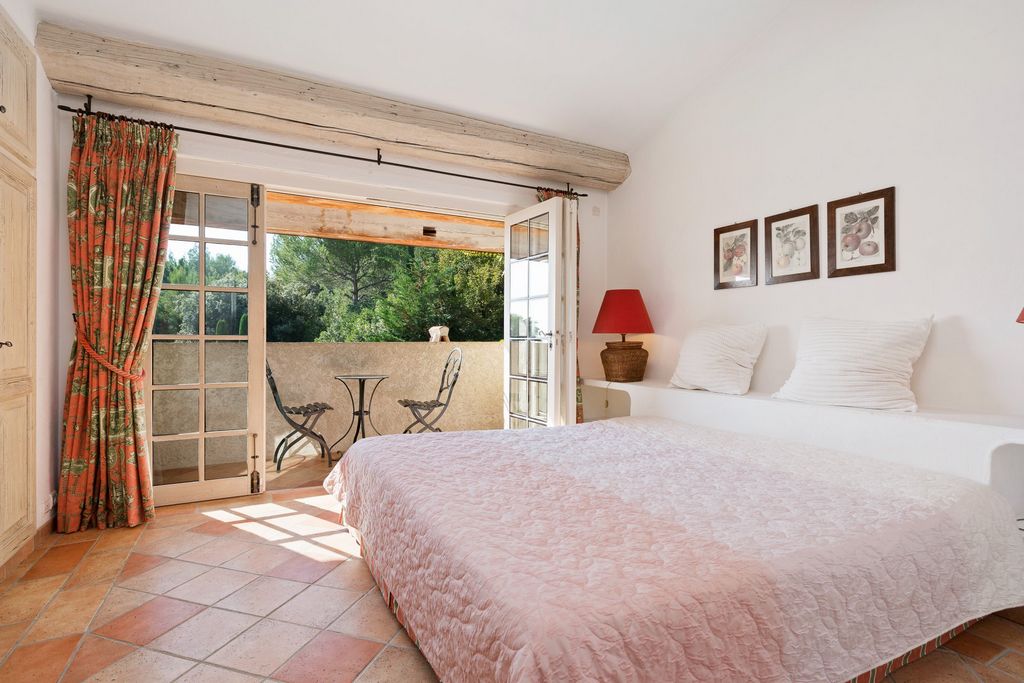
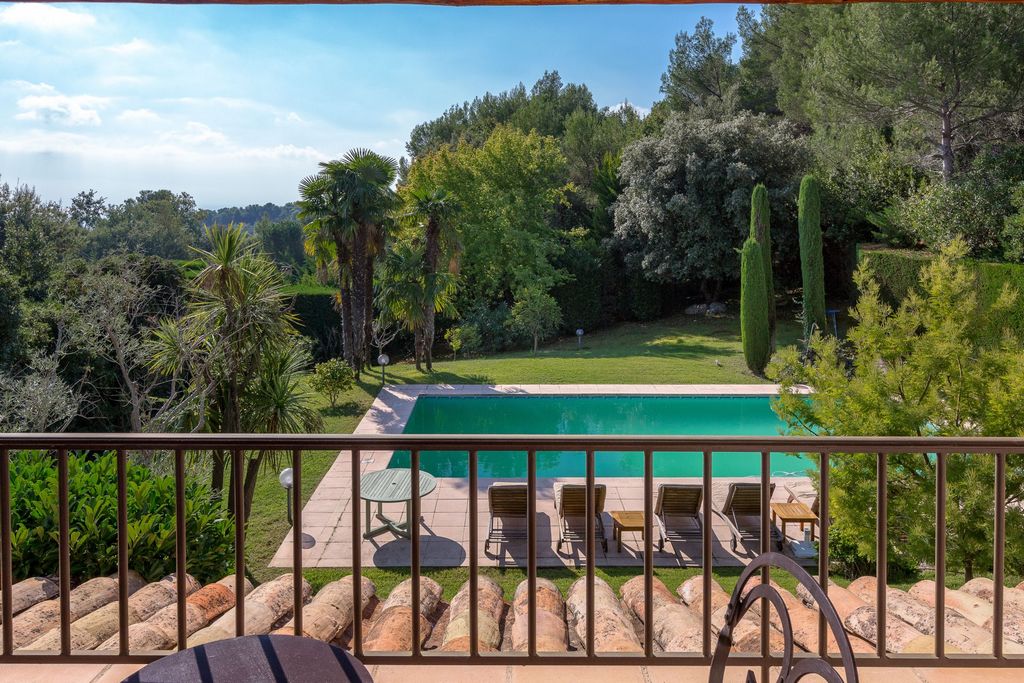
Bedroom I opening onto a balcony, with a full bathroom ; bedroom II with a shower room ; bedroom III with a dressing room, en-suite shower room, also giving onto a balcony.Garden level : A large studio comprising : living room opening onto a terrace facing east, bedroom area (IV), bathroom, kitchen and laundry room.Garage for two cars. Parking area.Superb, flat Mediterranean gardens of 3 200 m2, fenced and fully landscaped. Underfloor heating(by air/water heat-pump). Показать больше Показать меньше Beautiful, Provencal style, stone 'Mas' built by a renowned architect and in perfect condition, enjoying an elevated location above the village of Saint Paul de Vence. Attractive, limed, oak beams and stone floors combine to create a very convivial ambiance. A beautiful driveway with Mediterranean plants and shrubs lead to the courtyard.Total living area 230 m2 including 4 bedroom suitesGround floor : Entrance hall, living room with a fireplace and an adjoining study, both opening onto a partly covered terrace and an east facing, small balcony ; large, equipped kitchen with dining area opening onto a beautiful summer dining room.1st floor : (enjoying views to the sea)
Bedroom I opening onto a balcony, with a full bathroom ; bedroom II with a shower room ; bedroom III with a dressing room, en-suite shower room, also giving onto a balcony.Garden level : A large studio comprising : living room opening onto a terrace facing east, bedroom area (IV), bathroom, kitchen and laundry room.Garage for two cars. Parking area.Superb, flat Mediterranean gardens of 3 200 m2, fenced and fully landscaped. Underfloor heating(by air/water heat-pump).