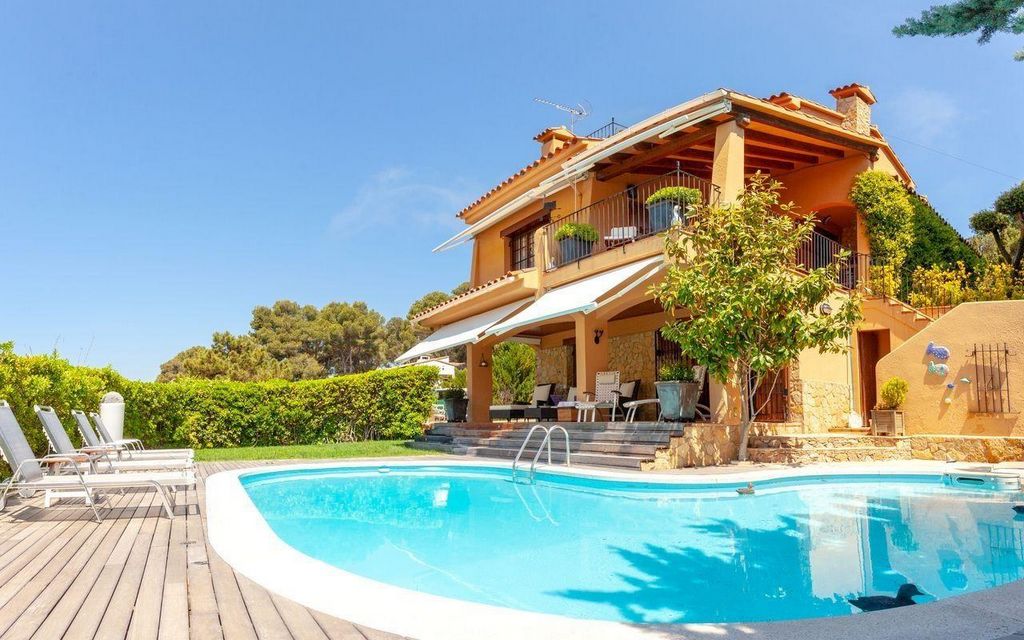152 796 649 RUB
140 323 453 RUB
4 сп
382 м²
124 731 958 RUB
5 к
428 м²
129 929 123 RUB
5 к
393 м²
129 929 123 RUB
5 сп
393 м²

Contact us today to find out more. Показать больше Показать меньше Charming Mediterranean-style house built in 1988 and located in the residential area of Aigua Gelida, in TamariuBuilt on a plot of 1,877 m2 facing south-west, it has a total of 539 m2 built, distributed on different levels.At street level we find a large garage of 63 m2. From this level we access the house through a vehicle ramp that leads to the fabulous garden that surrounds the house. On this level, there is the outdoor parking area and then we find the large terraces that include the pool and barbecue area.Upon entering the villa, on its lower floor, we find a relaxation area that includes a large living room with panoramic views, an open kitchen. A dispatch area. A cellar and a large hydromassage area with sauna and shower.On the upper floor there are two double bedrooms.On the next floor, we find the entrance hall - which we can also access from the outside, and through which we reach the dining room - living room with fireplace and exit to a beautiful porch with views. Large kitchen. Laundry and toilet area.Next there are two double bedrooms that share a bathroom with a shower.On the top floor there is a large double room with a complete bathroom en suite and access to a fantastic terrace from which you can enjoy a small view of the sea.All bedrooms have fitted wardrobes.The house has diesel heating and air conditioning in some rooms.
Contact us today to find out more.