288 532 080 RUB
5 сп
654 м²

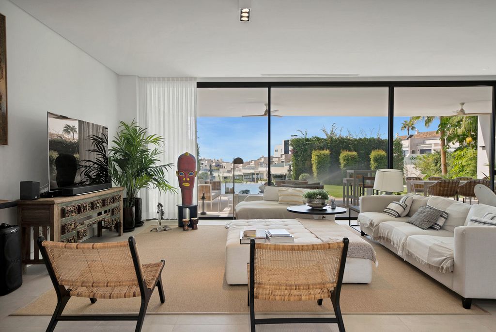
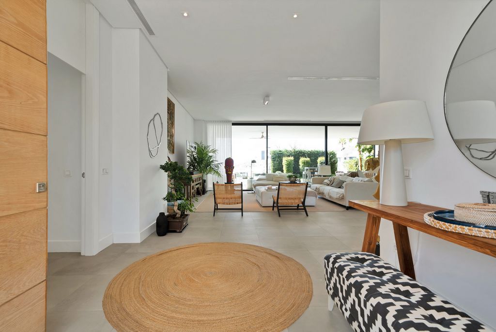
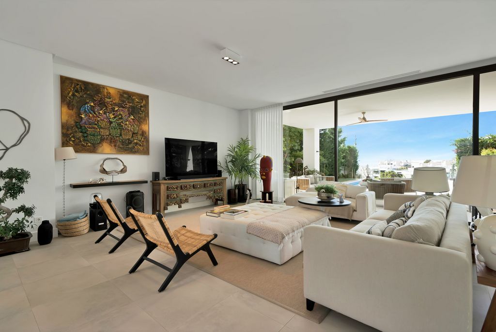
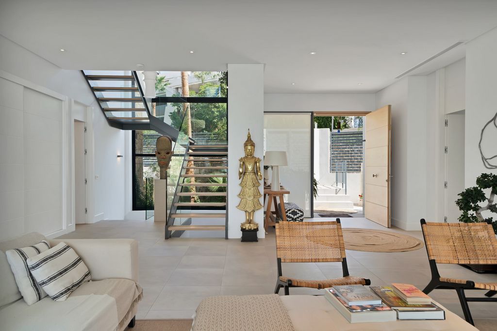



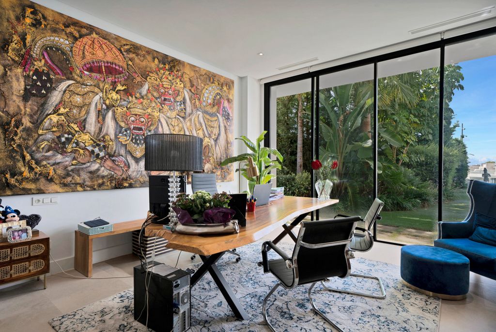




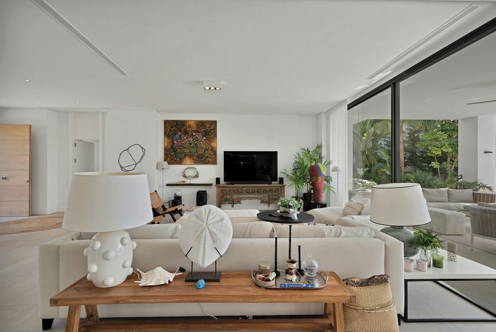
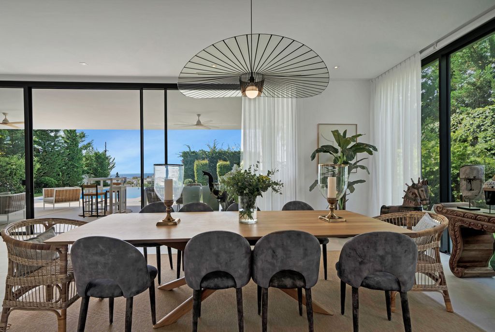

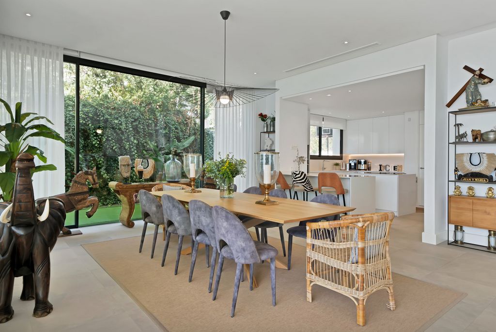
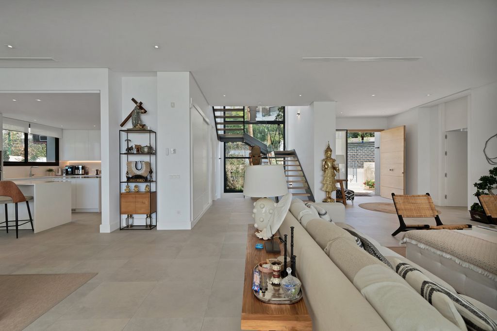


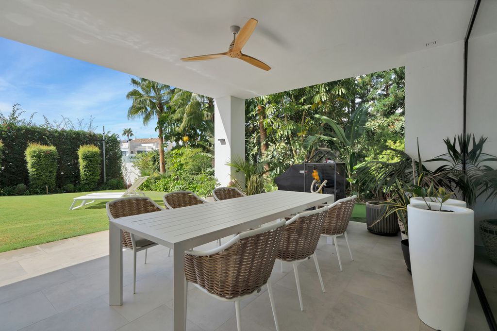

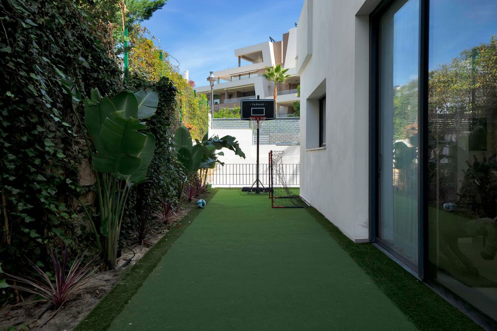




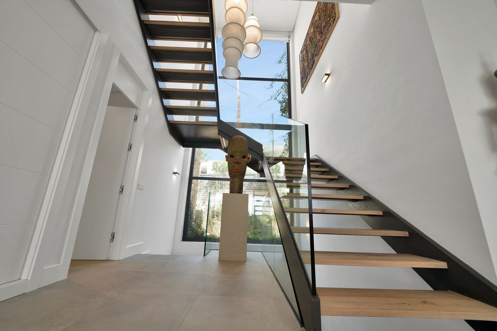

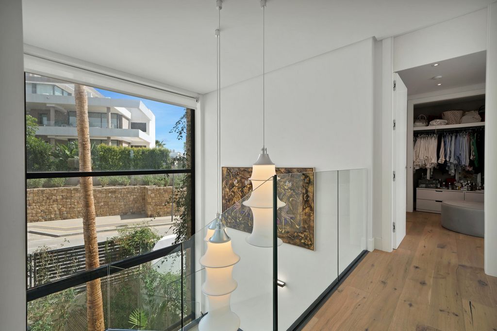
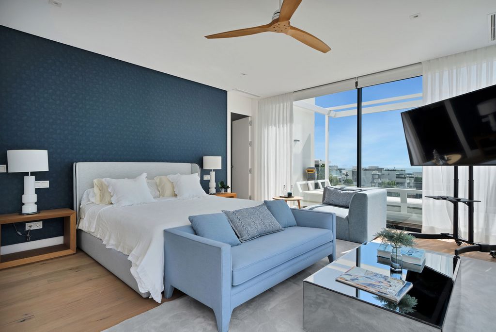

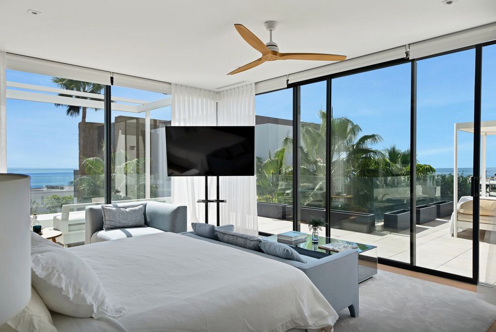

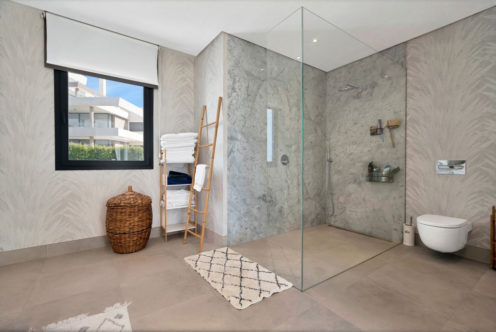
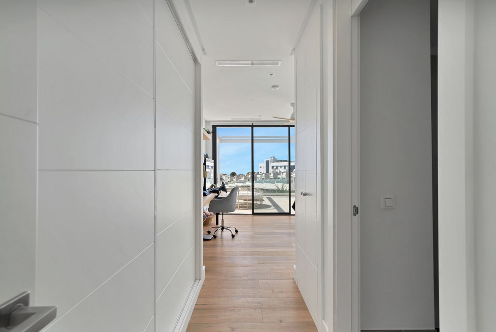
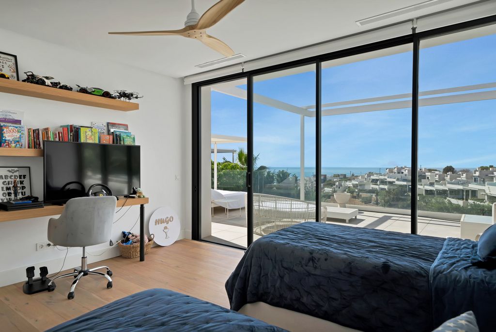


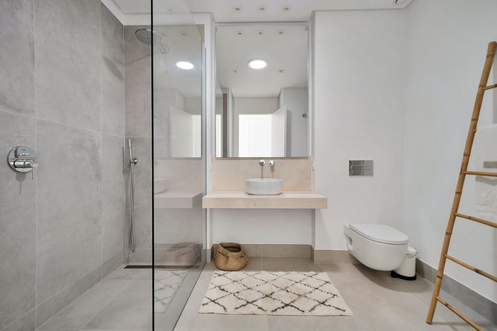


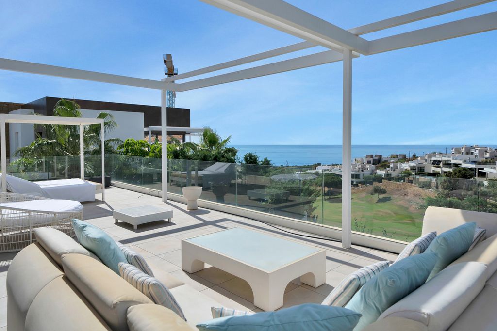


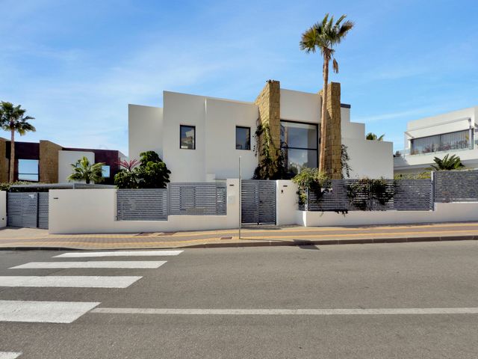
The construction, executed with noble materials and a solid structure, offers unmatched durability and elegance. Precision finishes are evident in every corner, from the flooring to the most refined details. The state-of-the-art insulation ensures maximum energy efficiency and year-round comfort.*Open design and symmetrical layout
The ground floor, spanning 240 m², features an open concept where the living-dining area seamlessly integrates with the kitchen, creating a spacious and light-filled environment. A bedroom with an en-suite bathroom and walk-in closet, along with a large covered porch, extend the living areas to the outdoors, where a 58 m² pool completes the scene.*Versatile spaces with spectacular views
The upper floor, measuring over 225 m², houses three en-suite bedrooms, each with access to private terraces that offer unparalleled panoramic views of the golf course. These multifunctional spaces are perfect for relaxing or entertaining guests.*Custom decoration and sophisticated ambiance
The interior has been furnished with exclusive pieces and neutral tones, creating a serene and elegant atmosphere. Ambient lighting enhances the beauty of each space, adding warmth and sophistication throughout the home.*Functionality and comfort
The 75 m² basement includes a service bedroom with an en-suite bathroom, a storage room, and a charming English courtyard that naturally illuminates the area. The property also features parking for three vehicles, perfectly situated to complement the exterior design.
This home is a symbol of contemporary luxury, designed for those seeking a life of comfort and distinction.
(The Abbreviated Informative Document is available. Expenses: Taxes (ITP or VAT + AJD) + notary and registration fees). GP1 Показать больше Показать меньше Welcome to this extraordinary residence, a place where luxury, elegance, and functionality come together to offer an unparalleled living experience. With a built area of over 635 m² and a usable space of 540 m², this property, set on a private plot of 774 m², enjoys a privileged location facing the Cabopino Golf Course, boasting stunning views of both the golf course and the sea.*Solid architecture and impeccable finishes
The construction, executed with noble materials and a solid structure, offers unmatched durability and elegance. Precision finishes are evident in every corner, from the flooring to the most refined details. The state-of-the-art insulation ensures maximum energy efficiency and year-round comfort.*Open design and symmetrical layout
The ground floor, spanning 240 m², features an open concept where the living-dining area seamlessly integrates with the kitchen, creating a spacious and light-filled environment. A bedroom with an en-suite bathroom and walk-in closet, along with a large covered porch, extend the living areas to the outdoors, where a 58 m² pool completes the scene.*Versatile spaces with spectacular views
The upper floor, measuring over 225 m², houses three en-suite bedrooms, each with access to private terraces that offer unparalleled panoramic views of the golf course. These multifunctional spaces are perfect for relaxing or entertaining guests.*Custom decoration and sophisticated ambiance
The interior has been furnished with exclusive pieces and neutral tones, creating a serene and elegant atmosphere. Ambient lighting enhances the beauty of each space, adding warmth and sophistication throughout the home.*Functionality and comfort
The 75 m² basement includes a service bedroom with an en-suite bathroom, a storage room, and a charming English courtyard that naturally illuminates the area. The property also features parking for three vehicles, perfectly situated to complement the exterior design.
This home is a symbol of contemporary luxury, designed for those seeking a life of comfort and distinction.
(The Abbreviated Informative Document is available. Expenses: Taxes (ITP or VAT + AJD) + notary and registration fees). GP1