337 428 149 RUB
КАРТИНКИ ЗАГРУЖАЮТСЯ...
Ле-Лаванду - Дом на продажу
384 293 170 RUB
Дом (Продажа)
Ссылка:
PFYR-T198981
/ 1487-ro7
Ссылка:
PFYR-T198981
Страна:
FR
Город:
Le Lavandou
Почтовый индекс:
83980
Категория:
Жилая
Тип сделки:
Продажа
Тип недвижимости:
Дом
Площадь:
400 м²
Участок:
12 000 м²
Спален:
9
Ванных:
6
Бассейн:
Да
Терасса:
Да
Барбекю:
Да
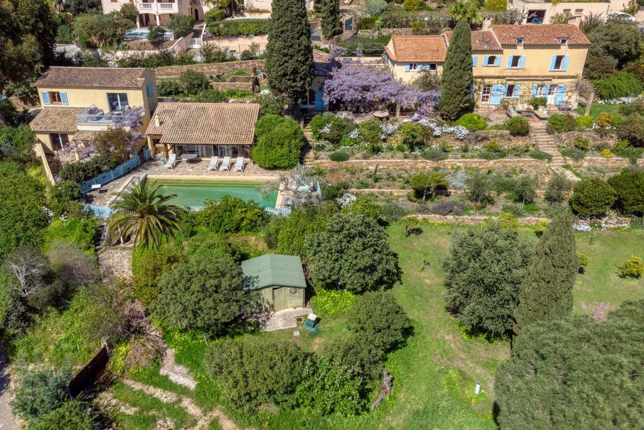
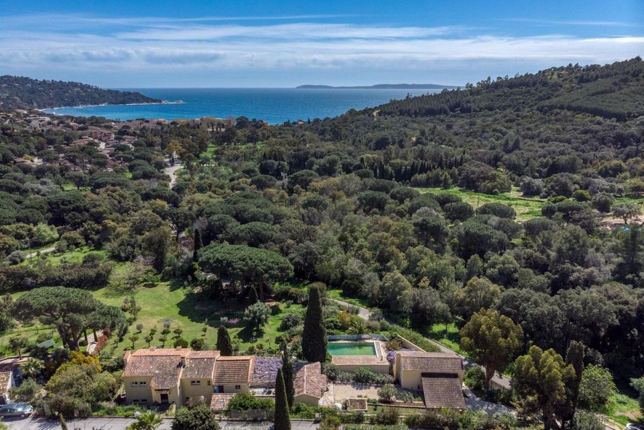

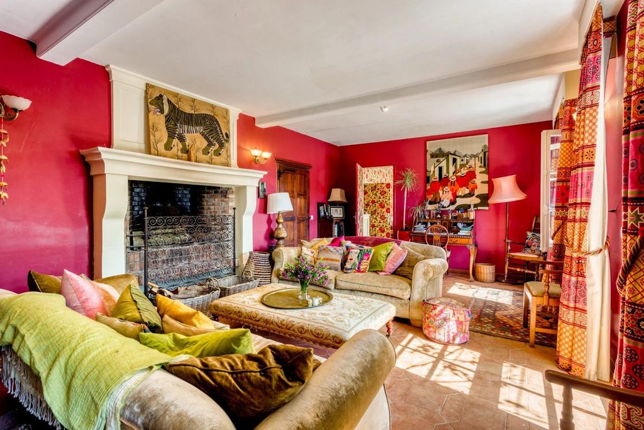

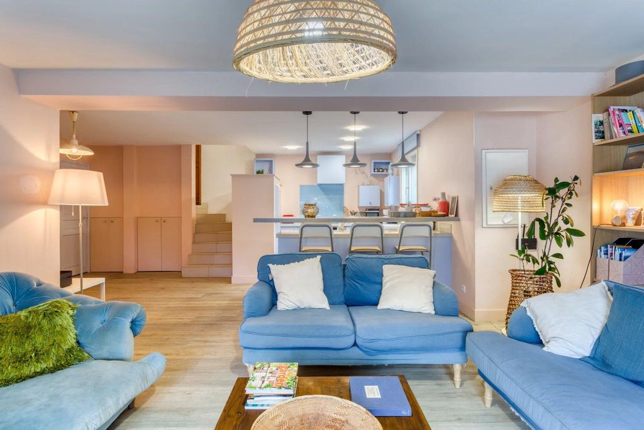

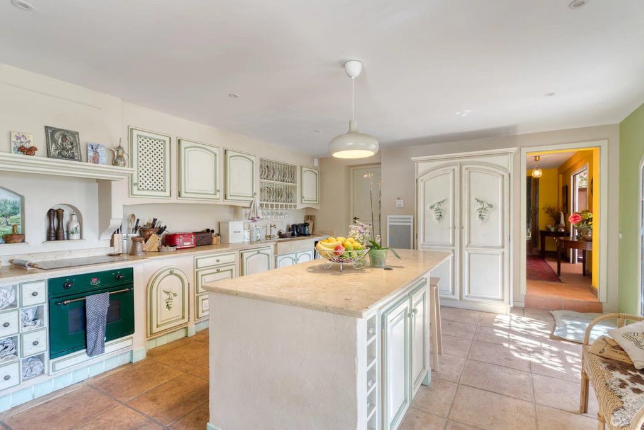
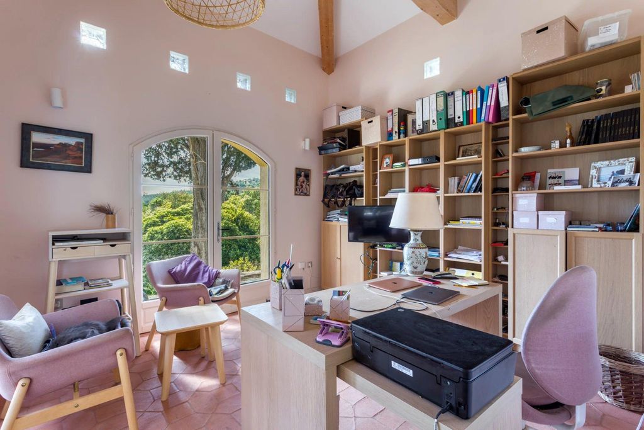



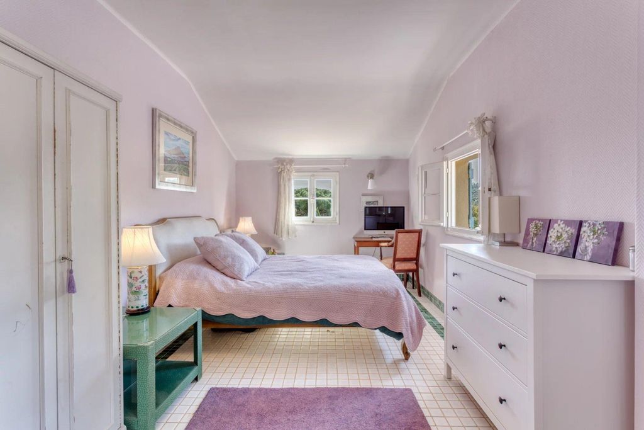
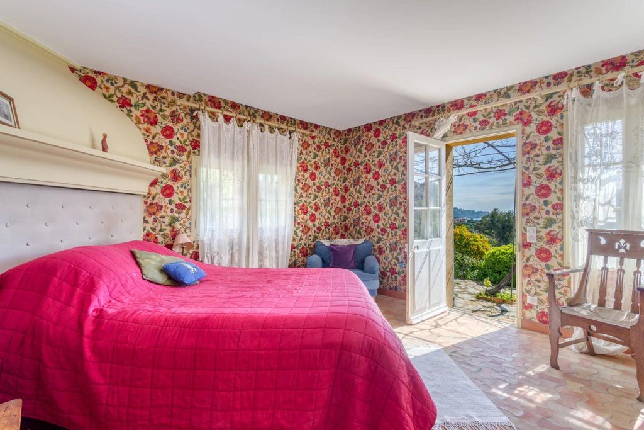
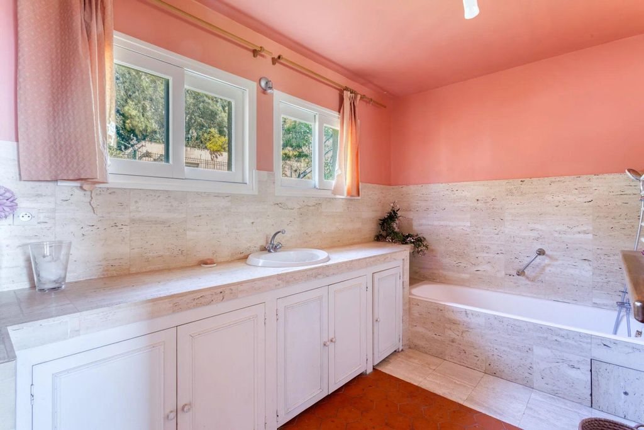
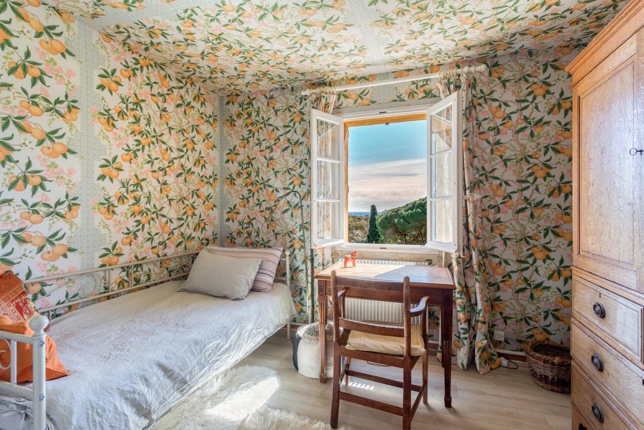
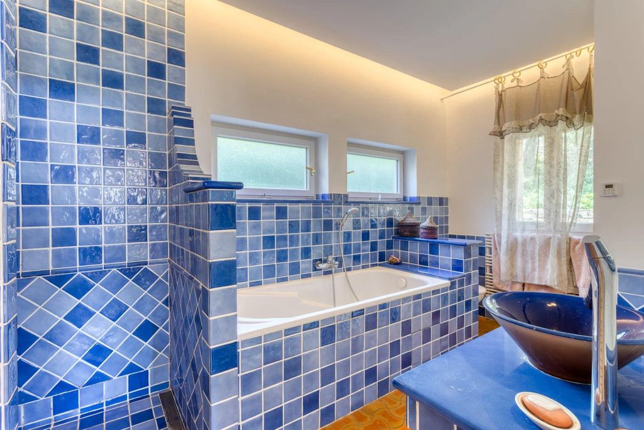
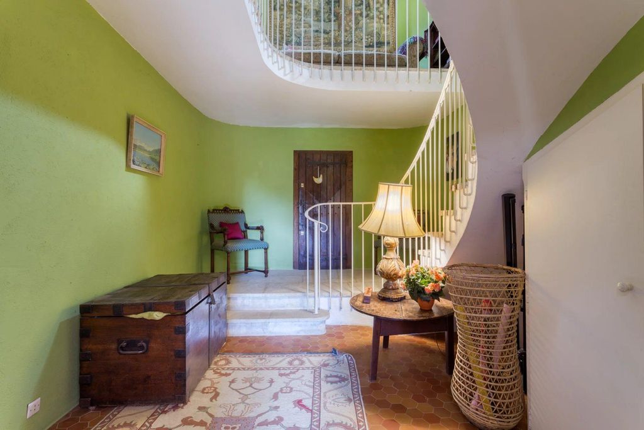

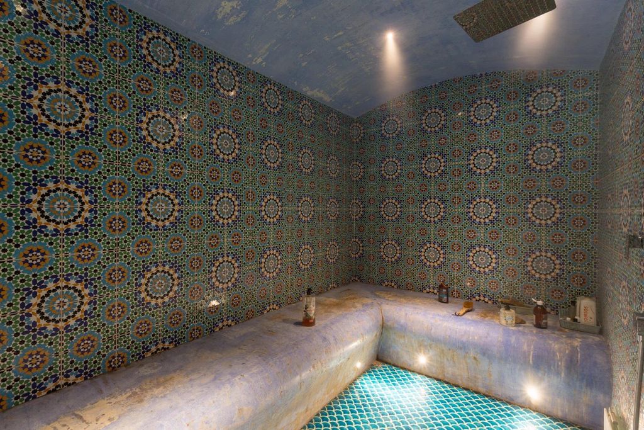


Spacious property located a 10-minute walk from Cavalière’s sandy beach, surrounded by lush greenery in a very peaceful setting.
The main bastide, built in 1920, spans approximately 300m² and features a warm, light-filled living room with a fireplace, a dining room, a spacious kitchen, six bedrooms (including two suites and a master), four shower rooms, and an office that opens onto the garden. A terrace stretching over 30 meters, accessible from the main rooms, offers multiple relaxing areas with views of the wooded valley and the sea on the horizon. Facing south, the terrace is shaded by wisteria in the summer. A laundry room opens onto a small courtyard at the back.
The guest house, around 100m², includes a large living room with an open kitchen, three airy bedrooms (one of which is a master suite with direct terrace access), and two shower rooms. This terrace also boasts peaceful views of surrounding greenery and the sea.
Situated on approximately 12,000 m² of terraced grounds, the property features a flower garden, a fruit orchard, a 12x6 swimming pool with a pool house, and a winter garden. Additional amenities include a workshop and a Moorish-style hammam.
Bordering a protected natural area, the property offers a serene and private lifestyle, with a forest path providing quick access to the Mediterranean coast.
If you need further details about this property or other similar properties that are not listed publicly, please contact us. Показать больше Показать меньше Summary
Spacious property located a 10-minute walk from Cavalière’s sandy beach, surrounded by lush greenery in a very peaceful setting.
The main bastide, built in 1920, spans approximately 300m² and features a warm, light-filled living room with a fireplace, a dining room, a spacious kitchen, six bedrooms (including two suites and a master), four shower rooms, and an office that opens onto the garden. A terrace stretching over 30 meters, accessible from the main rooms, offers multiple relaxing areas with views of the wooded valley and the sea on the horizon. Facing south, the terrace is shaded by wisteria in the summer. A laundry room opens onto a small courtyard at the back.
The guest house, around 100m², includes a large living room with an open kitchen, three airy bedrooms (one of which is a master suite with direct terrace access), and two shower rooms. This terrace also boasts peaceful views of surrounding greenery and the sea.
Situated on approximately 12,000 m² of terraced grounds, the property features a flower garden, a fruit orchard, a 12x6 swimming pool with a pool house, and a winter garden. Additional amenities include a workshop and a Moorish-style hammam.
Bordering a protected natural area, the property offers a serene and private lifestyle, with a forest path providing quick access to the Mediterranean coast.
If you need further details about this property or other similar properties that are not listed publicly, please contact us.