КАРТИНКИ ЗАГРУЖАЮТСЯ...
Сент-Сесиль-ле-Винь - Готовый бизнес на продажу
91 478 911 RUB
Готовый бизнес (Продажа)
Ссылка:
PFYR-T197111
/ 1438-420368
Ссылка:
PFYR-T197111
Страна:
FR
Город:
Sainte-Cécile-les-Vignes
Почтовый индекс:
84290
Категория:
Коммерческая
Тип сделки:
Продажа
Тип недвижимости:
Готовый бизнес
Подтип недвижимости:
Прочее
Площадь:
326 м²
Спален:
7
Ванных:
3
Гараж:
1
Бассейн:
Да
ЦЕНЫ ЗА М² НЕДВИЖИМОСТИ В СОСЕДНИХ ГОРОДАХ
| Город |
Сред. цена м2 дома |
Сред. цена м2 квартиры |
|---|---|---|
| Боллен | 242 080 RUB | - |
| Оранж | 274 042 RUB | 250 769 RUB |
| Сен-Поль-Труа-Шато | 289 740 RUB | - |
| Везон-ла-Ромен | 404 368 RUB | - |
| Вальреас | 218 022 RUB | - |
| Гриньян | 324 528 RUB | - |
| Баньоль-сюр-Сез | 254 232 RUB | - |
| Карпантра | 255 713 RUB | 200 882 RUB |
| Сорг | 256 694 RUB | - |

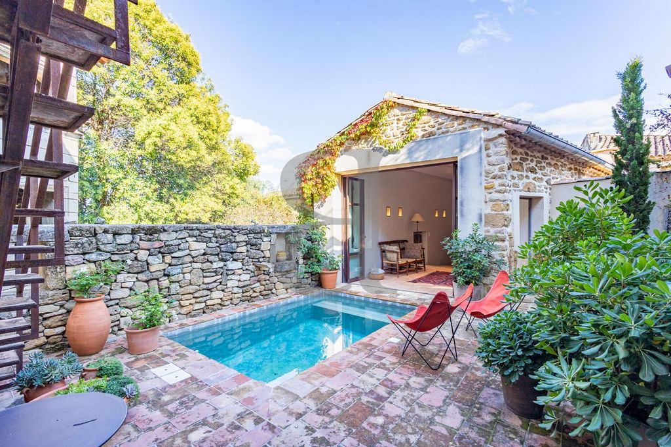
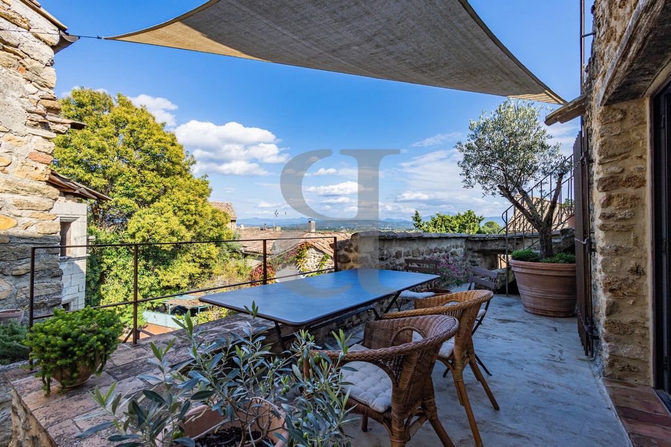
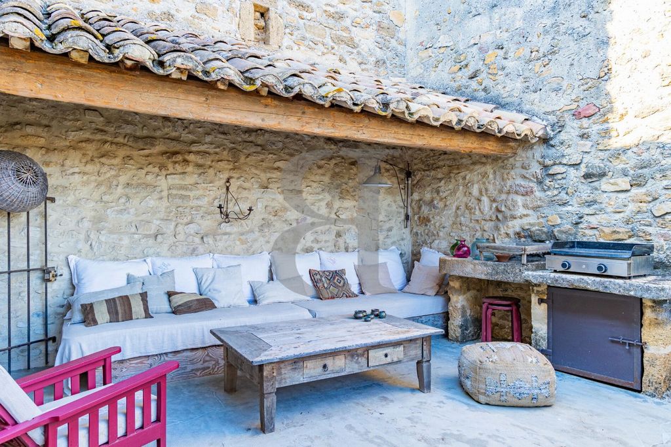






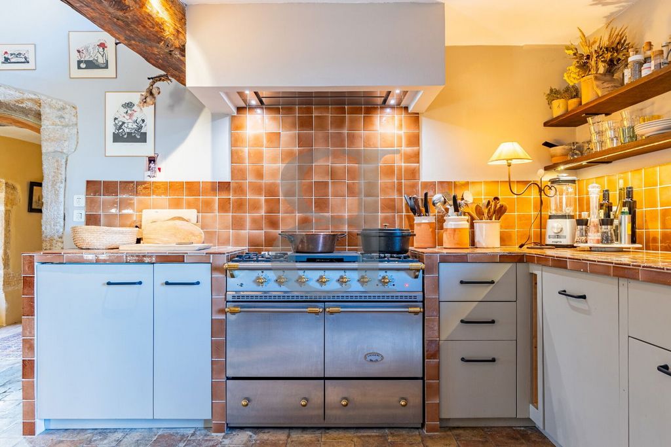
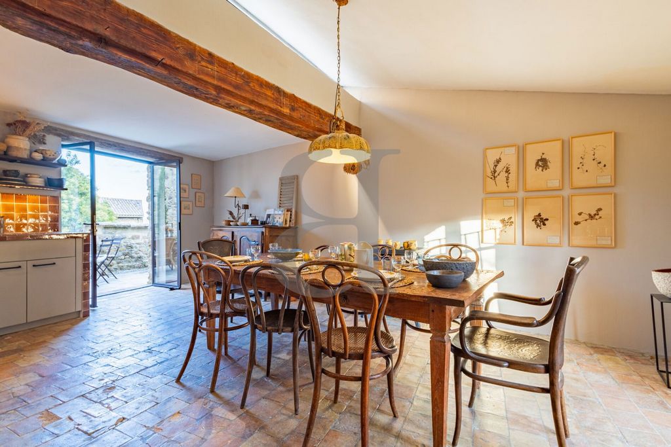

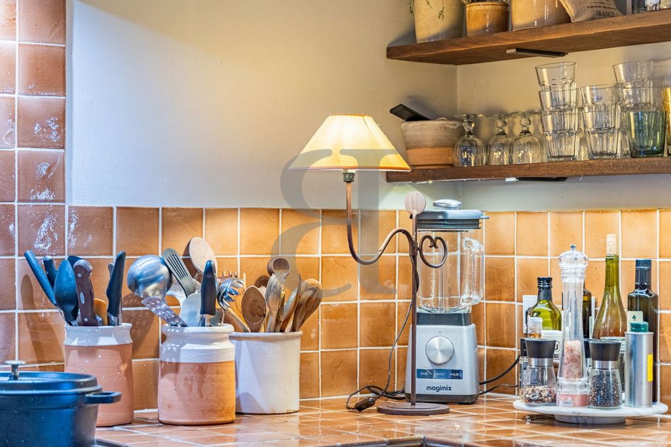






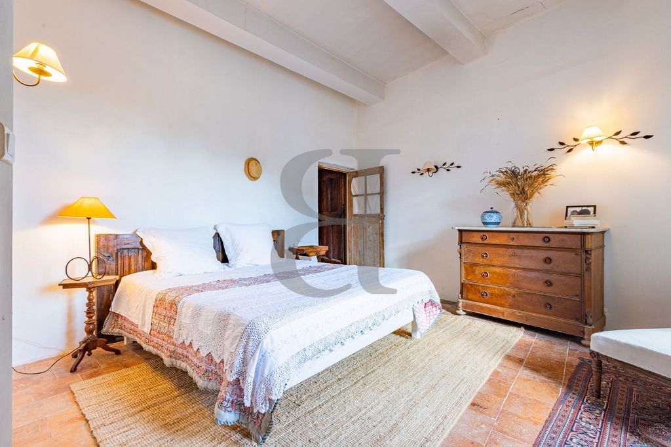


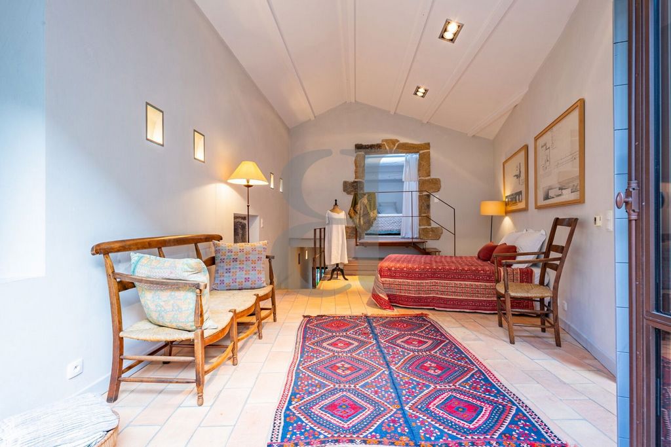


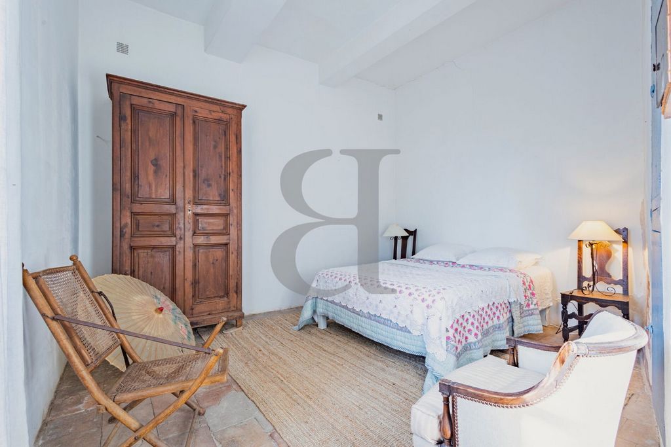
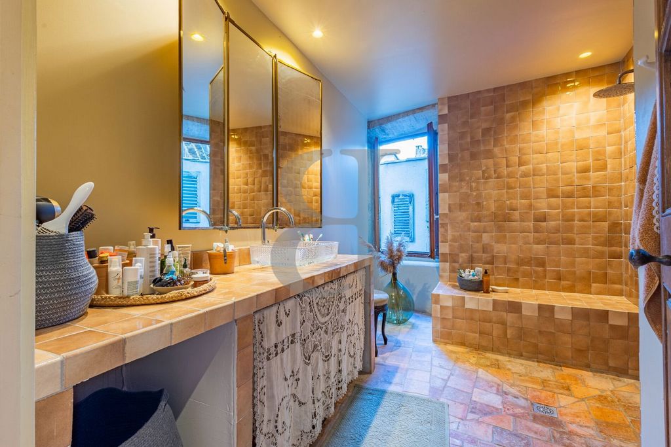
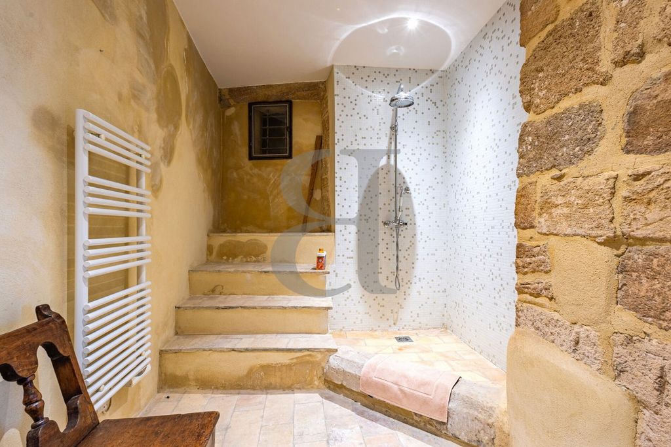
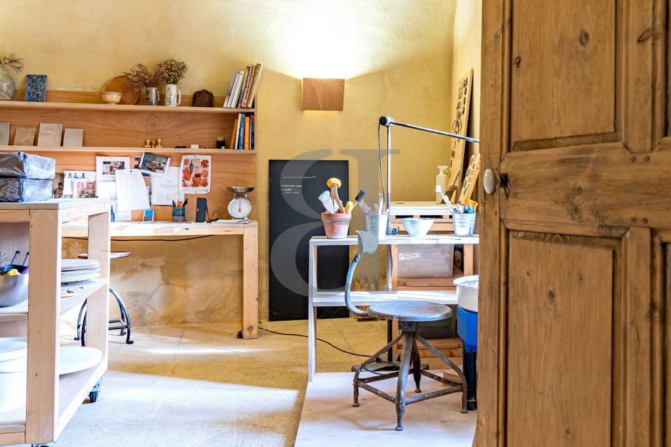

On the ground floor, in the former village post office, you'll find a pottery workshop and a first bedroom.
A majestic staircase leads you to the upper floor, where you'll find two charming bedrooms with en suite shower rooms.
On the third floor, an entrance hall opening onto the church forecourt leads to a shower room and two lounges, one of which overlooks the main courtyard with its pool.
The top floor comprises a bedroom and a cosy kitchen with direct access to the terrace with its superb views over the rooftops and Mont Ventoux.--Ground floor--
Entrance hall 5.50 m²
2 bedrooms of 15.50 m² and 23.50 m² respectively
WC 5 m²--1st floor
2 Bedrooms 16.50 m² and 21 m²
1 Bathroom with WC 11 m²
2 Hallways 18 m² and 7 m²--2nd floor
Entrance hall 17 m²
Sitting room 26 m²
Library 22.50 m²
Shower room with WC 14 m²
Storage room 13 m²--3rd floor
Kitchen 25.50 m²
Rear kitchen 5 m²
Bedroom 17 m²
Storage room 9.50 m²Detached house :
2 bedrooms 25.50 m² and 17 m²
1 shower room of 11 m².---Swimming pool
---Garage 41 m²
---Courtyard
---Cellar 43 m² Показать больше Показать меньше In the heart of a charming Provencal village, we have selected this historic building for sale, lovingly renovated with a secluded swimming pool. This former presbytery offers all the charm and authenticity you could wish for. As you explore the property, you'll discover an original stone staircase, weathered wooden doors, terracotta floor tiles and a period fireplace.
On the ground floor, in the former village post office, you'll find a pottery workshop and a first bedroom.
A majestic staircase leads you to the upper floor, where you'll find two charming bedrooms with en suite shower rooms.
On the third floor, an entrance hall opening onto the church forecourt leads to a shower room and two lounges, one of which overlooks the main courtyard with its pool.
The top floor comprises a bedroom and a cosy kitchen with direct access to the terrace with its superb views over the rooftops and Mont Ventoux.--Ground floor--
Entrance hall 5.50 m²
2 bedrooms of 15.50 m² and 23.50 m² respectively
WC 5 m²--1st floor
2 Bedrooms 16.50 m² and 21 m²
1 Bathroom with WC 11 m²
2 Hallways 18 m² and 7 m²--2nd floor
Entrance hall 17 m²
Sitting room 26 m²
Library 22.50 m²
Shower room with WC 14 m²
Storage room 13 m²--3rd floor
Kitchen 25.50 m²
Rear kitchen 5 m²
Bedroom 17 m²
Storage room 9.50 m²Detached house :
2 bedrooms 25.50 m² and 17 m²
1 shower room of 11 m².---Swimming pool
---Garage 41 m²
---Courtyard
---Cellar 43 m²