КАРТИНКИ ЗАГРУЖАЮТСЯ...
Кастельно-де-Монмираль - Дом на продажу
31 406 961 RUB
Дом (Продажа)
Ссылка:
PFYR-T191467
/ 790-2647
Ссылка:
PFYR-T191467
Страна:
FR
Город:
Castelnau-de-Montmiral
Почтовый индекс:
81140
Категория:
Жилая
Тип сделки:
Продажа
Тип недвижимости:
Дом
Подтип недвижимости:
Бунгало
Площадь:
110 м²
Участок:
16 075 м²
Спален:
2
Ванных:
1
Потребление энергии:
227
Выбросы парниковых газов:
7
Парковка:
1
Пандус:
Да
Камин:
Да
Терасса:
Да
Чердак:
Да
Интернет:
Да
Духовка:
Да
ЦЕНЫ ЗА М² НЕДВИЖИМОСТИ В СОСЕДНИХ ГОРОДАХ
| Город |
Сред. цена м2 дома |
Сред. цена м2 квартиры |
|---|---|---|
| Гайак | 159 119 RUB | 132 484 RUB |
| Рабастенс | 166 486 RUB | - |
| Сен-Сюльпис-ла-Пуант | 204 021 RUB | - |
| Бесьер | 194 852 RUB | - |
| Альби | 179 729 RUB | 200 070 RUB |
| Гроле | 113 292 RUB | - |
| Кармо | 111 100 RUB | - |
| Фронтон | 206 906 RUB | - |
| Кастельно-д’Эстретефон | 239 407 RUB | - |
| Кастельжинес | 282 211 RUB | 261 221 RUB |
| Юг-Пиренеи | 159 459 RUB | 216 843 RUB |
| Окамвиль | - | 249 052 RUB |
| Вильфранш-де-Руэрг | 120 962 RUB | - |
| Пюилоран | 142 084 RUB | - |
| Бальма | 331 469 RUB | 348 592 RUB |
| Гренад | 179 565 RUB | - |
| Кен-Фонсгрив | 307 643 RUB | - |
| Караман | 163 867 RUB | - |
| Тарн и Гаронна | 153 679 RUB | 164 071 RUB |


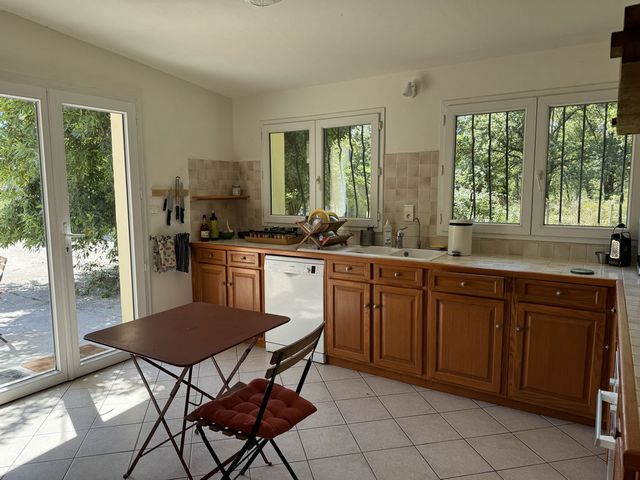


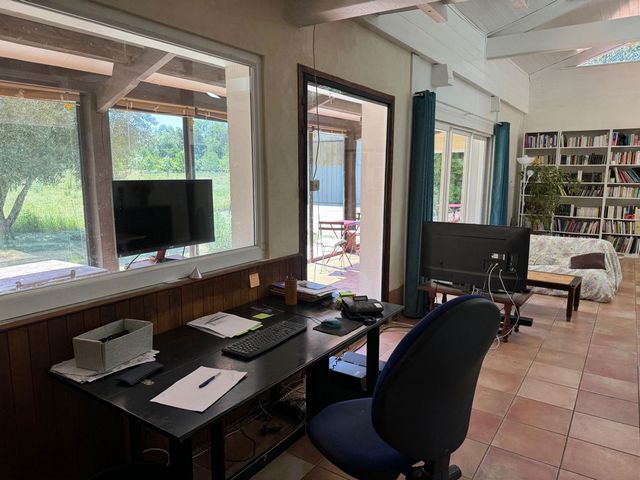
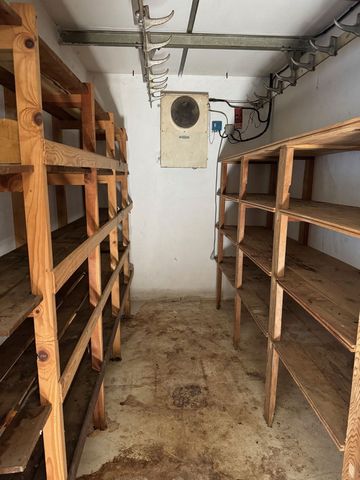
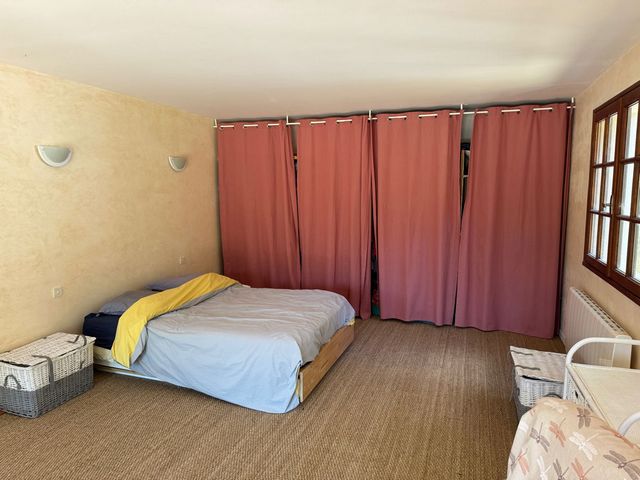

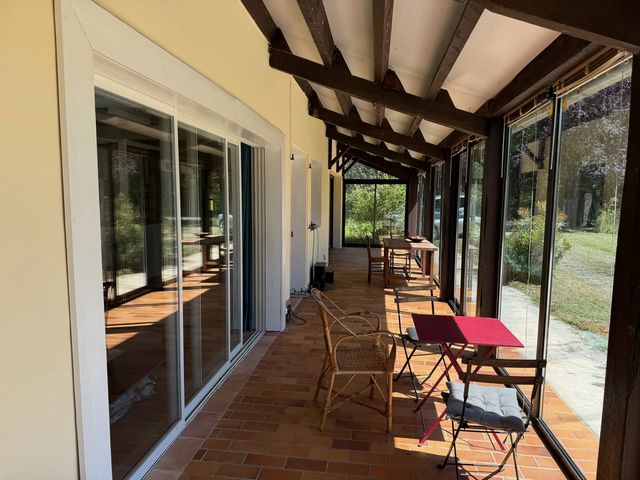



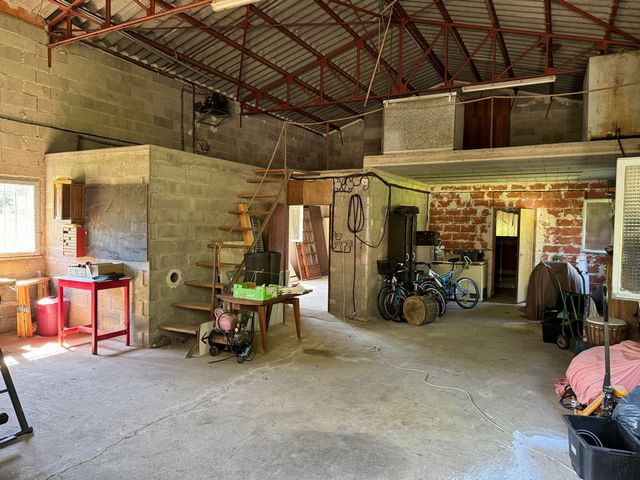


Nestling in the hills above Gaillac, this single-storey house (140 m2) built in 1979 is an invitation to get away from it all and enjoy the peace and quiet. It comprises a spacious living room opening onto the veranda, a kitchen with a pantry, 2 bedrooms and a shower room. The attic can be accessed from the outside and provides an ideal play area for children or extra sleeping space. Outside, there is a huge hangar with mezannine to part including an old cold store (not working) and level land with about 80 fruit and nut trees of many different varieties. Well water available. Location
Just 10 minutes away by car, you will find all the amenities you need for your daily life: bus, crèche, nursery, primary school, general grocery store, restaurants and GPs. Interior
The house is entered by the Kitchen (17m2) with range of base units with worktop, sink, hob and oven. Door to pantry (8m2)Salon/dining area (43m2) A huge space with dining area off to one side and door to outside, huge 'Poele de masse' providing heating, high ceilings to part and doors to verandah which runs most of the length of the house and enclosed by double glazed external patio doors (30m2)Bedroom 1 (23m2) A large bedroom with built in wardrobes at one end.Bedroom 2 (10m2) with partly glazed window overlooking the salon, this could be used as a study as well.Attic There are two areas which could be used as temporary bedrooms or as playrooms which have an access from outside but are insulated with restricted head height.Gardens There are borders and gardens aropund the house with parking areas at the side and front. As you can see, this house offers an ideal living environment for those looking for a peaceful place to recharge their batteries, yet close to everything. Exterior
There is also a 170 m2 hangar connected to water and electricity that could be used for a professional activity or a workshop. The huge plot has many fruit trees planted several years ago, including apple, pear, cherry and peach trees, as well as almond, hazelnut and pecan trees, enough to delight even the fussiest of eaters. Additional Details
On the technical side, the PVC joinery is double-glazed, the heating is provided by a wood-burning stove, the drainage is a septic tank and the insulation under the roof is rock wool. Показать больше Показать меньше Summary
Nestling in the hills above Gaillac, this single-storey house (140 m2) built in 1979 is an invitation to get away from it all and enjoy the peace and quiet. It comprises a spacious living room opening onto the veranda, a kitchen with a pantry, 2 bedrooms and a shower room. The attic can be accessed from the outside and provides an ideal play area for children or extra sleeping space. Outside, there is a huge hangar with mezannine to part including an old cold store (not working) and level land with about 80 fruit and nut trees of many different varieties. Well water available. Location
Just 10 minutes away by car, you will find all the amenities you need for your daily life: bus, crèche, nursery, primary school, general grocery store, restaurants and GPs. Interior
The house is entered by the Kitchen (17m2) with range of base units with worktop, sink, hob and oven. Door to pantry (8m2)Salon/dining area (43m2) A huge space with dining area off to one side and door to outside, huge 'Poele de masse' providing heating, high ceilings to part and doors to verandah which runs most of the length of the house and enclosed by double glazed external patio doors (30m2)Bedroom 1 (23m2) A large bedroom with built in wardrobes at one end.Bedroom 2 (10m2) with partly glazed window overlooking the salon, this could be used as a study as well.Attic There are two areas which could be used as temporary bedrooms or as playrooms which have an access from outside but are insulated with restricted head height.Gardens There are borders and gardens aropund the house with parking areas at the side and front. As you can see, this house offers an ideal living environment for those looking for a peaceful place to recharge their batteries, yet close to everything. Exterior
There is also a 170 m2 hangar connected to water and electricity that could be used for a professional activity or a workshop. The huge plot has many fruit trees planted several years ago, including apple, pear, cherry and peach trees, as well as almond, hazelnut and pecan trees, enough to delight even the fussiest of eaters. Additional Details
On the technical side, the PVC joinery is double-glazed, the heating is provided by a wood-burning stove, the drainage is a septic tank and the insulation under the roof is rock wool.