80 607 836 RUB
КАРТИНКИ ЗАГРУЖАЮТСЯ...
Дом (Продажа)
Ссылка:
PFYR-T191226
/ 1460-68613fl
Ссылка:
PFYR-T191226
Страна:
FR
Город:
Grenoble
Почтовый индекс:
38000
Категория:
Жилая
Тип сделки:
Продажа
Тип недвижимости:
Дом
Площадь:
282 м²
Спален:
5
Ванных:
3
Потребление энергии:
176
Выбросы парниковых газов:
5
Бассейн:
Да
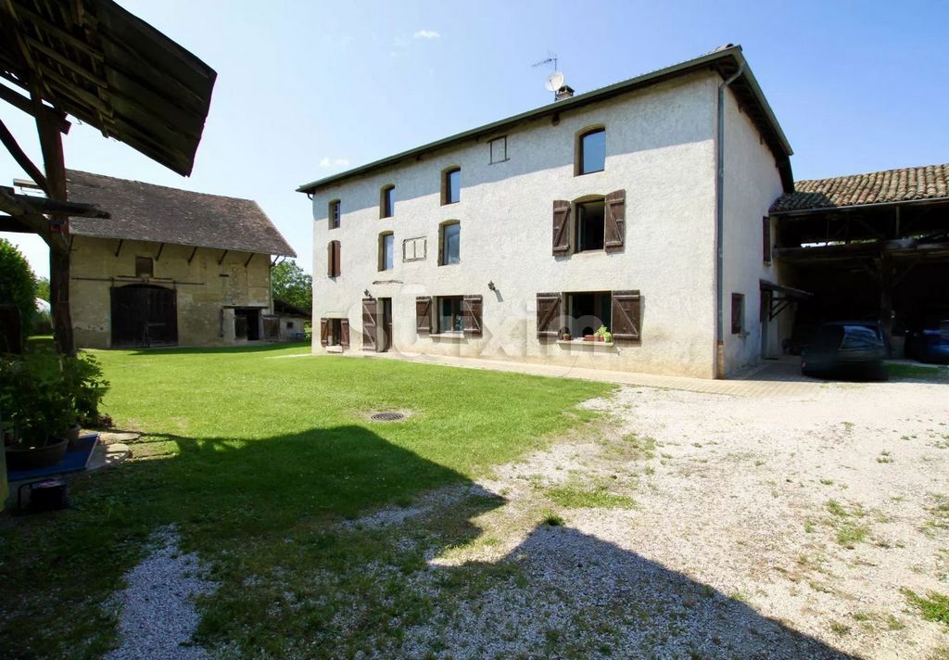
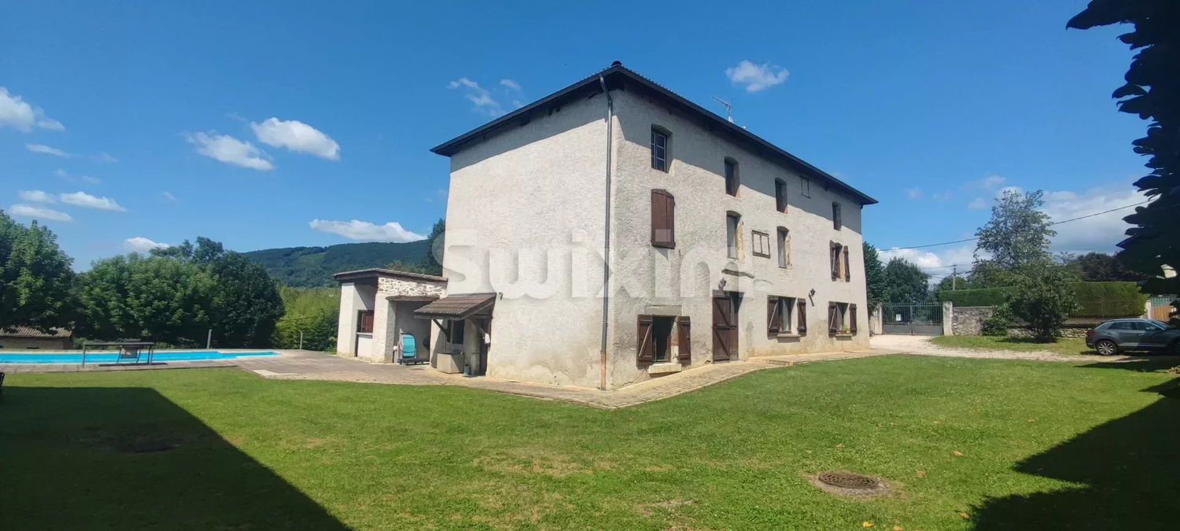
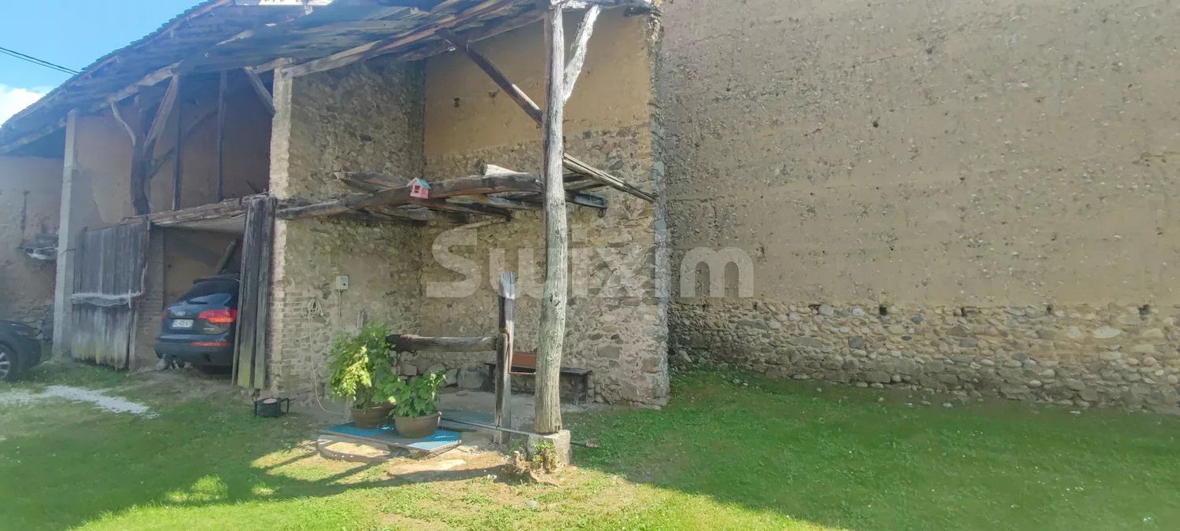
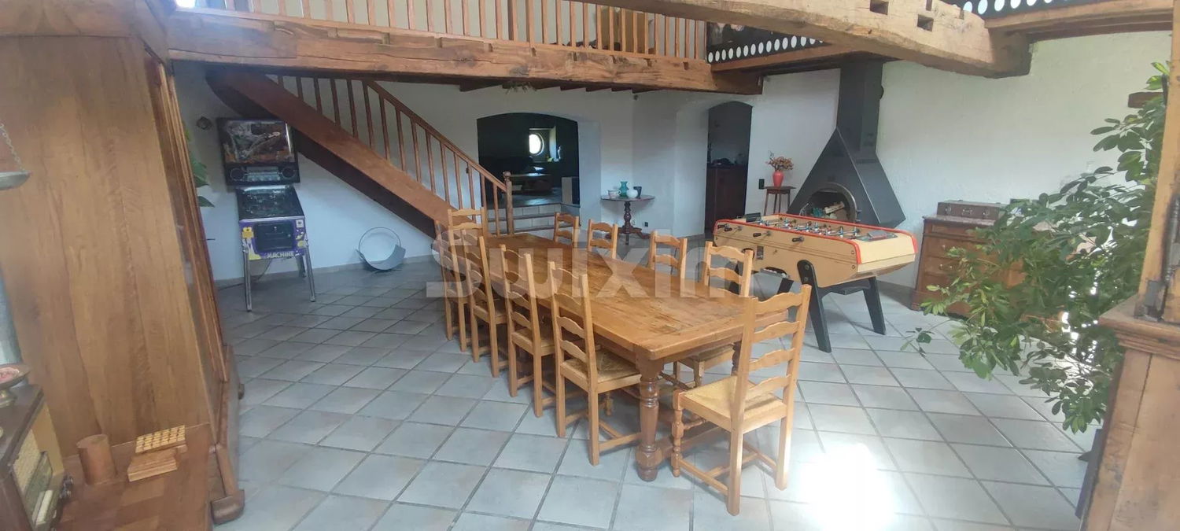
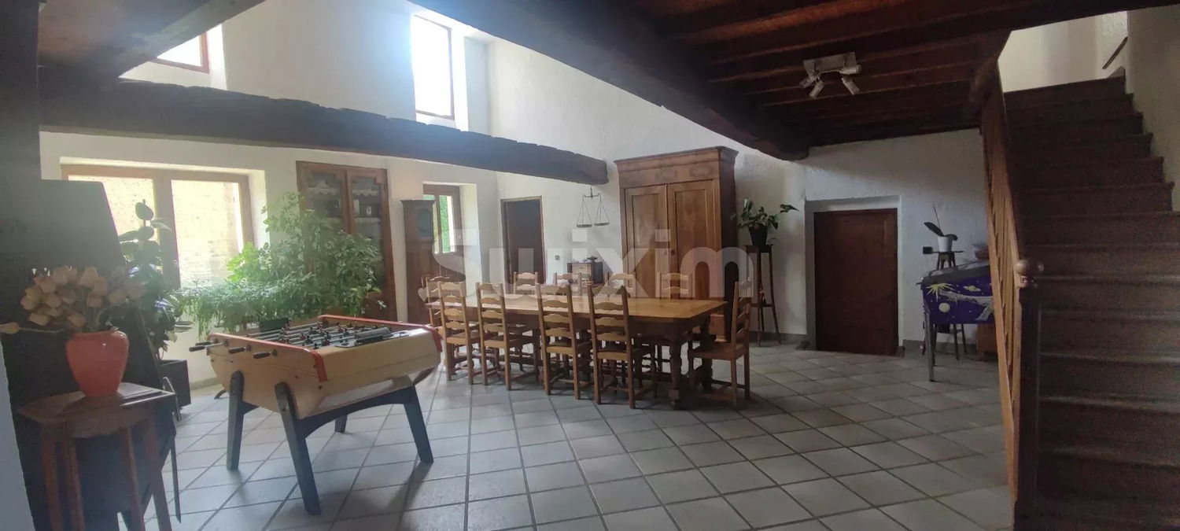
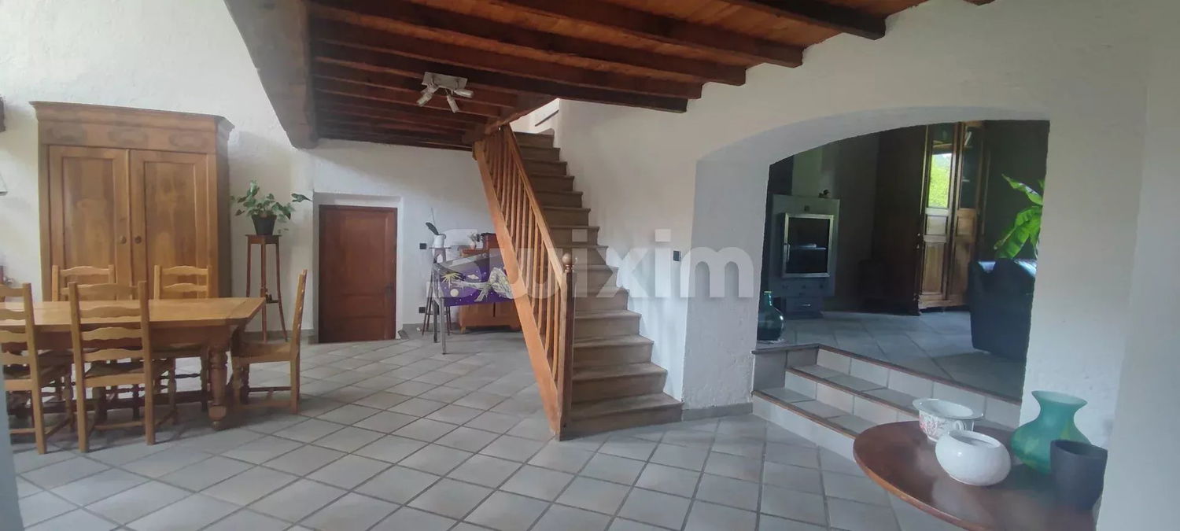
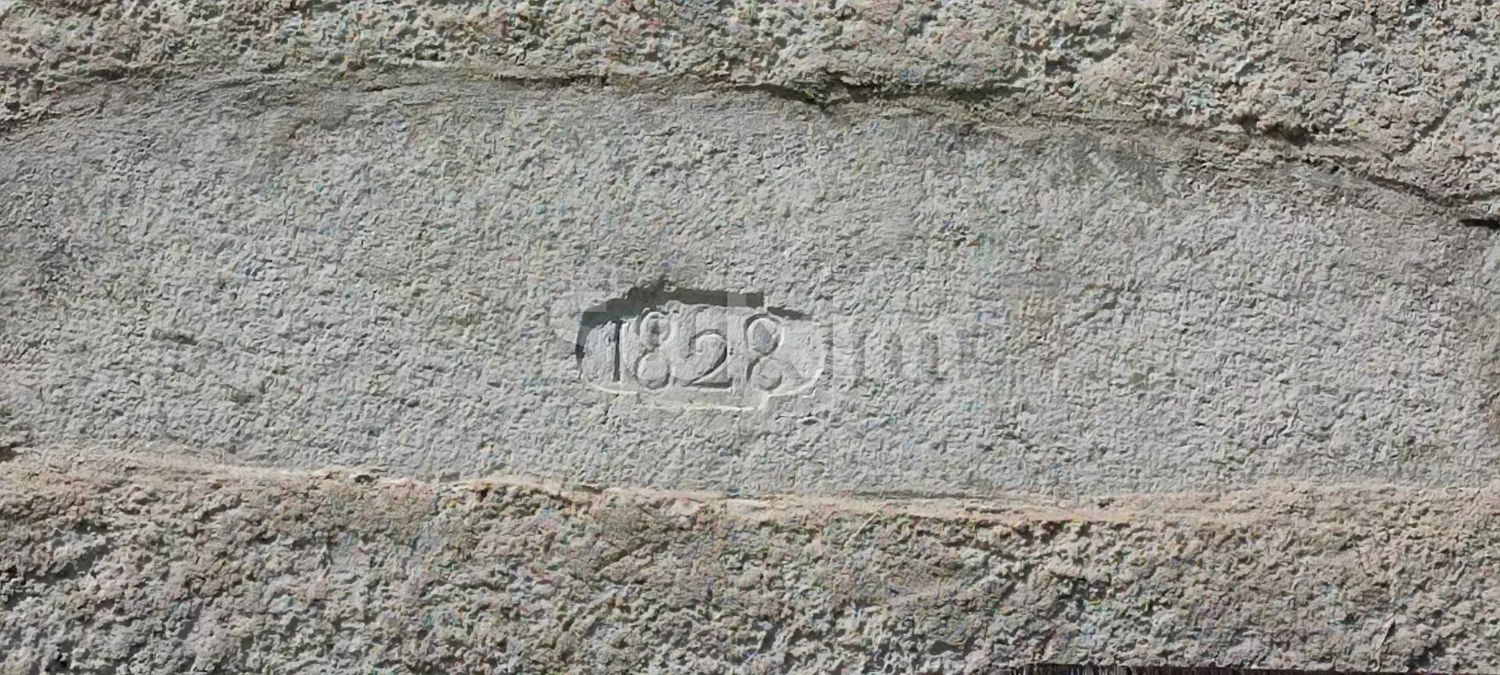
This old farmhouse was renovated in 1990, retaining all the original features (exposed beams, stonework....).
It comprises a large fitted kitchen opening onto a generously proportioned dining room, a lounge (2 wood-burning stoves), a study, 1 master suite with shower room, laundry room.
Upstairs, there is a large mezzanine, surrounded by 4 bedrooms, including 2 suites with 1 shower room and 1 bathroom (balneotherapy), 1 dressing room and 2 toilets.
On the 2nd level, a very large room can be converted to suit your needs.
A basement of around 60 m2 has a wine cellar.
A stone and adobe barn with a floor area of approx. 120 m2 on 2 levels is available for renovation.
Two outbuildings complete this property (carport + walnut drying shed (90 M2 on 2 levels).
Heating with 2 heat pumps
An 11 x 5.50 m swimming pool with underwater roller shutter.
Close to all amenities, train station 5 minutes away, supermarket 2.5 km, 25 minutes from Grenoble. Agent commercial indépendant Swixim sur votre secteur : Agency fees payable by vendor - Montant estimé des dépenses annuelles d'énergie pour un usage standard, établi à partir des prix de l'énergie de l'année 2021 : 2410€ ~ 3420€ - Les informations sur les risques auxquels ce bien est exposé sont disponibles sur le site Géorisques : - Françoise LIROLA - Agent commercial - EI - RSAC / Lyon The property is south and west facing.Rooms:* 3 Bedrooms
* 1 Living-room
* 1 Bathroom
* 1 Laundry room
* 1 Study
* 2 Shower rooms
* 1 Walk-in closet
* 3 Lavatories
* 1 Living room/dining area
* 1 Attic
* 2 Master bedrooms
* 1 Barn
* 1 LandServices:* Whirlpool tub
* Double glazing
* Internet
* Car port
* Barbecue
* Swimming poolNearby:* Airport
* Highway
* Town centre
* Train station
* Bus hub
* Doctor
* On main road
* Supermarket Показать больше Показать меньше Réf 686123FL: In a residential area, known as "the green lung of the region", in the commune of Réaumont, beautiful old property dating from 1828, set in grounds of 3,000 m2.
This old farmhouse was renovated in 1990, retaining all the original features (exposed beams, stonework....).
It comprises a large fitted kitchen opening onto a generously proportioned dining room, a lounge (2 wood-burning stoves), a study, 1 master suite with shower room, laundry room.
Upstairs, there is a large mezzanine, surrounded by 4 bedrooms, including 2 suites with 1 shower room and 1 bathroom (balneotherapy), 1 dressing room and 2 toilets.
On the 2nd level, a very large room can be converted to suit your needs.
A basement of around 60 m2 has a wine cellar.
A stone and adobe barn with a floor area of approx. 120 m2 on 2 levels is available for renovation.
Two outbuildings complete this property (carport + walnut drying shed (90 M2 on 2 levels).
Heating with 2 heat pumps
An 11 x 5.50 m swimming pool with underwater roller shutter.
Close to all amenities, train station 5 minutes away, supermarket 2.5 km, 25 minutes from Grenoble. Agent commercial indépendant Swixim sur votre secteur : Agency fees payable by vendor - Montant estimé des dépenses annuelles d'énergie pour un usage standard, établi à partir des prix de l'énergie de l'année 2021 : 2410€ ~ 3420€ - Les informations sur les risques auxquels ce bien est exposé sont disponibles sur le site Géorisques : - Françoise LIROLA - Agent commercial - EI - RSAC / Lyon The property is south and west facing.Rooms:* 3 Bedrooms
* 1 Living-room
* 1 Bathroom
* 1 Laundry room
* 1 Study
* 2 Shower rooms
* 1 Walk-in closet
* 3 Lavatories
* 1 Living room/dining area
* 1 Attic
* 2 Master bedrooms
* 1 Barn
* 1 LandServices:* Whirlpool tub
* Double glazing
* Internet
* Car port
* Barbecue
* Swimming poolNearby:* Airport
* Highway
* Town centre
* Train station
* Bus hub
* Doctor
* On main road
* Supermarket