46 304 041 RUB
46 824 311 RUB
3 сп
180 м²
58 790 523 RUB
58 790 523 RUB
58 790 523 RUB
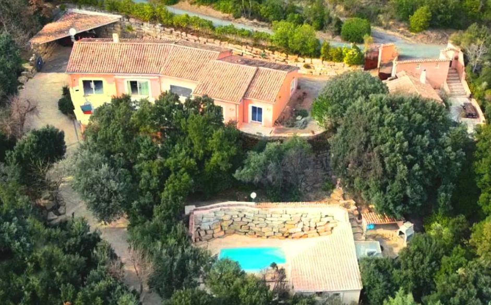
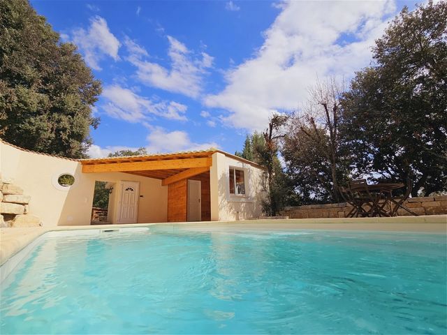
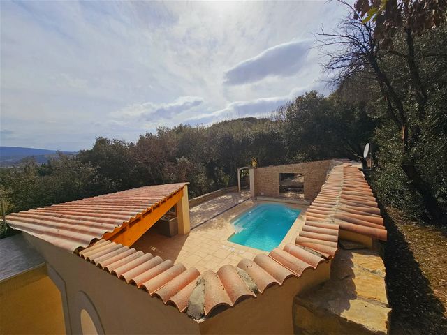
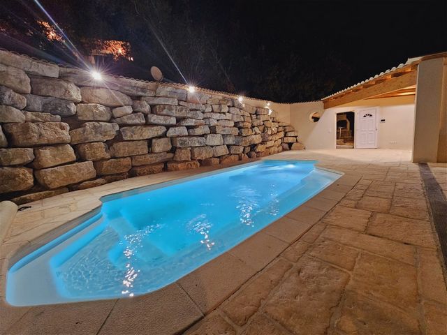
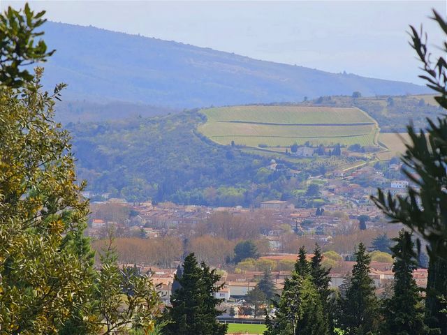
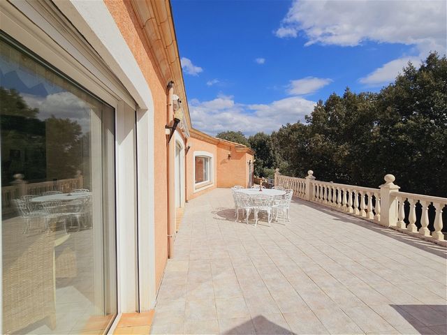
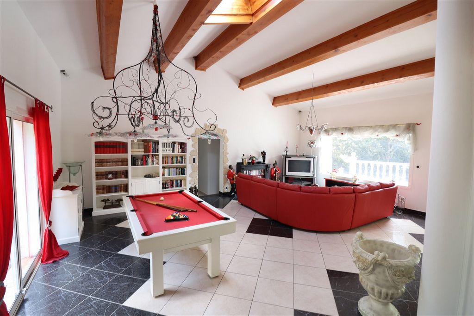
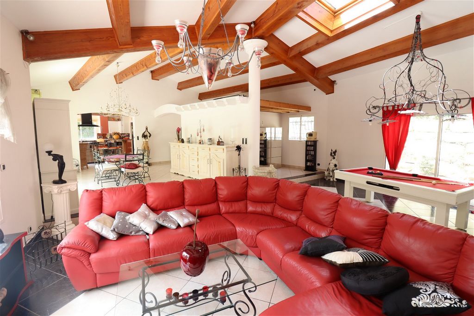
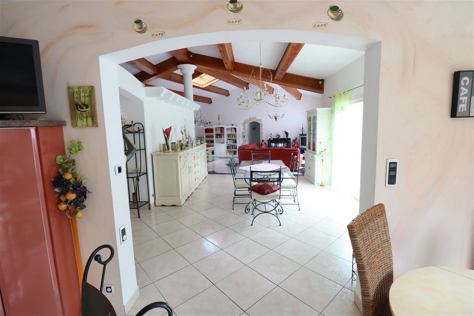
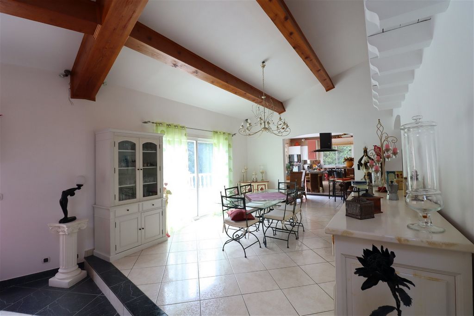
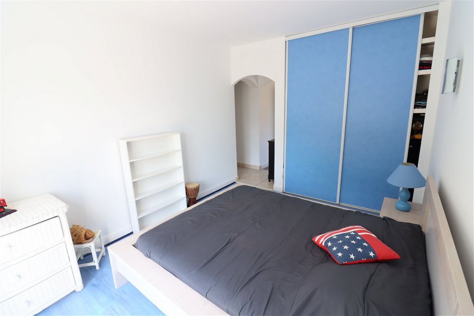
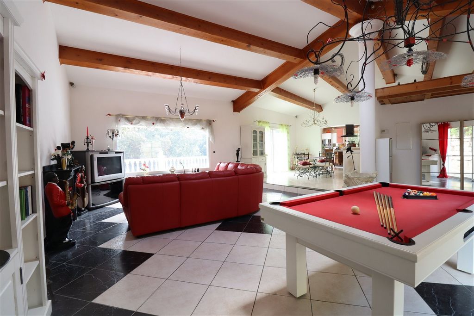
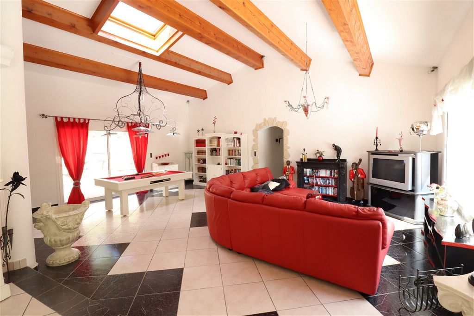
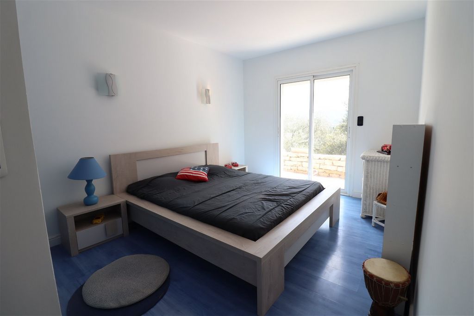
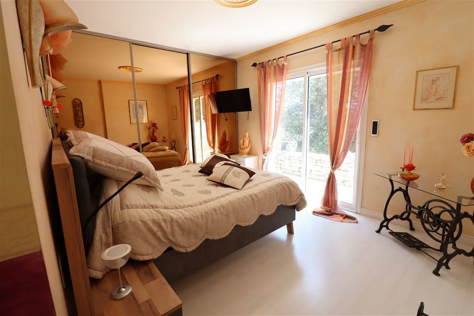
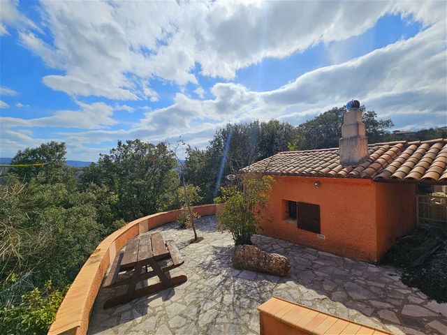
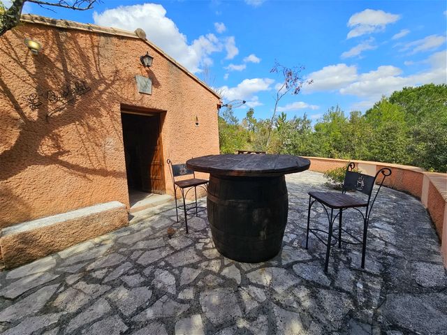
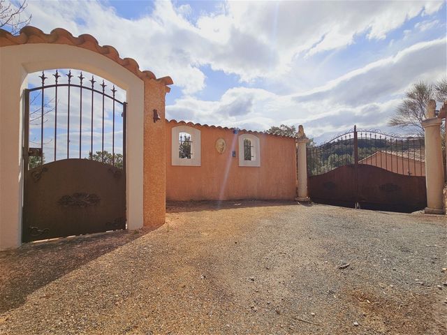
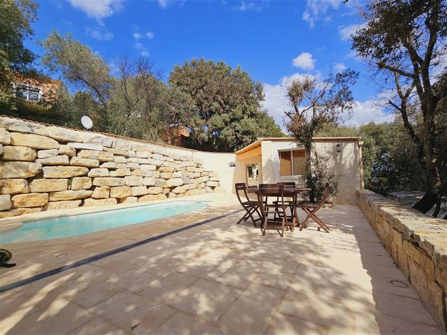
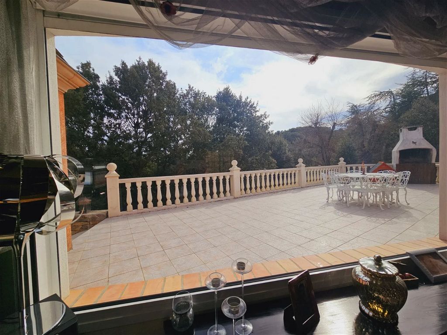
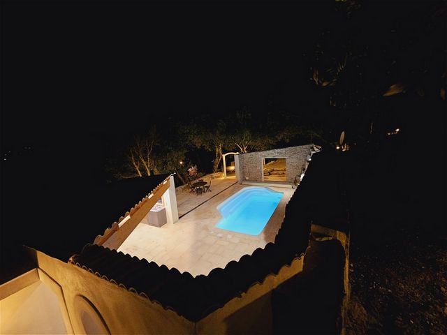
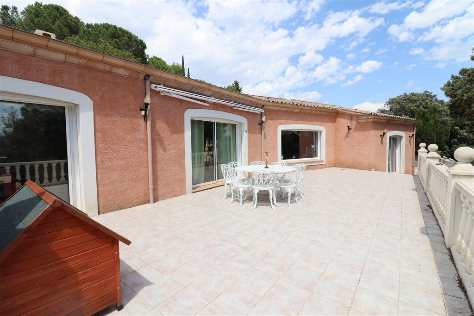
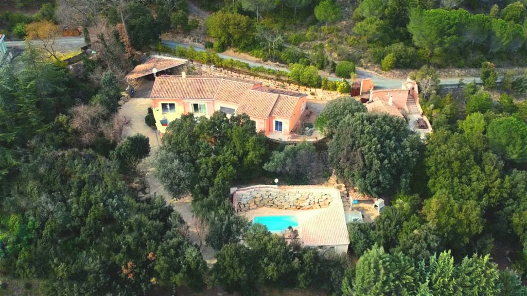
Situated on the hills above Limoux, this magnificent villa offers living space of 200m² and comprises a large entrance hall leading to a spacious living-dining room of more than 85m², an independent kitchen opening onto the panoramic terrace and its barbecue area, 3 bedrooms with built in wardrobes, one of which bedroom with dressing room of 8m², bathroom with shower bath, laundry room with exterior access, separate toilet.
- 2 car shelters
- Garage and fitted room of 40m² under the terrace
- Maset stone hut of 20m2 ideal for aperitifs with friends overlooking a 2nd dry stone terrace.
- A 60 m2 terrace with barbecue area
- A 6x4m salt swimming pool with heat pump, a technical pool room + bathroom + 25 m2 summer kitchen
- Micro station septic tank installed in 2023 that conforms to current to standards
- Condensing boiler installed in 2023The whole property is surrounded by hills and paths lined with dry stones and aged rockfall suggesting a typical Provençal farmhouse environment (holm oaks, cicadas, sun....)Set on a plot of 2180m² i(just over half an acre) and occupying a dominant position with stunning views of Limoux. Location
On the hillside above Limoux. Access
Accessed via tarmac driveway which serves 3 villas. Interior
Entrance hall of 8 m2 including a separate toilet with washbasin.
A very bright living room of 89m2 with direct access to the terrace, the high ceilings reveal the traditional framework.
A kitchen of 20 m2 also opening onto the terrace.
A pantry of 15 m2.
3 bedrooms with buit in wardrobes (10m2 - 12 m2 - 13 m2) a dressing room of 8 m2.
A bathroom/shower /WC of 15 m2. Exterior
- A 24 m2 lean-to that can accommodate 2 vehicles,
- An outbuilding (Mazot mountain chalet type) of 20m2 ideal for aperitifs with friends
- A 60 m2 terrace with barbecue area
- A garage under the terrace with convertible room, the whole totalling 40 m2.
- A 6x4m salt swimming pool with heat pump, its technical pool room + bathroom + 25 m2 summer kitchen Additional Details
- Swimming pool with heat pump, summer kitchen, technical room, in 2023
- Micro station installed in 2023
- Attic insulation installed in 2023
- Condensing boiler installed in 2023
- Interior was decorated in 2024 Показать больше Показать меньше Summary
Situated on the hills above Limoux, this magnificent villa offers living space of 200m² and comprises a large entrance hall leading to a spacious living-dining room of more than 85m², an independent kitchen opening onto the panoramic terrace and its barbecue area, 3 bedrooms with built in wardrobes, one of which bedroom with dressing room of 8m², bathroom with shower bath, laundry room with exterior access, separate toilet.
- 2 car shelters
- Garage and fitted room of 40m² under the terrace
- Maset stone hut of 20m2 ideal for aperitifs with friends overlooking a 2nd dry stone terrace.
- A 60 m2 terrace with barbecue area
- A 6x4m salt swimming pool with heat pump, a technical pool room + bathroom + 25 m2 summer kitchen
- Micro station septic tank installed in 2023 that conforms to current to standards
- Condensing boiler installed in 2023The whole property is surrounded by hills and paths lined with dry stones and aged rockfall suggesting a typical Provençal farmhouse environment (holm oaks, cicadas, sun....)Set on a plot of 2180m² i(just over half an acre) and occupying a dominant position with stunning views of Limoux. Location
On the hillside above Limoux. Access
Accessed via tarmac driveway which serves 3 villas. Interior
Entrance hall of 8 m2 including a separate toilet with washbasin.
A very bright living room of 89m2 with direct access to the terrace, the high ceilings reveal the traditional framework.
A kitchen of 20 m2 also opening onto the terrace.
A pantry of 15 m2.
3 bedrooms with buit in wardrobes (10m2 - 12 m2 - 13 m2) a dressing room of 8 m2.
A bathroom/shower /WC of 15 m2. Exterior
- A 24 m2 lean-to that can accommodate 2 vehicles,
- An outbuilding (Mazot mountain chalet type) of 20m2 ideal for aperitifs with friends
- A 60 m2 terrace with barbecue area
- A garage under the terrace with convertible room, the whole totalling 40 m2.
- A 6x4m salt swimming pool with heat pump, its technical pool room + bathroom + 25 m2 summer kitchen Additional Details
- Swimming pool with heat pump, summer kitchen, technical room, in 2023
- Micro station installed in 2023
- Attic insulation installed in 2023
- Condensing boiler installed in 2023
- Interior was decorated in 2024