КАРТИНКИ ЗАГРУЖАЮТСЯ...
Дом (Продажа)
Ссылка:
PFYR-T173589
/ 1687-pi22995
Ссылка:
PFYR-T173589
Страна:
FR
Город:
Salles-Lavalette
Почтовый индекс:
16190
Категория:
Жилая
Тип сделки:
Продажа
Тип недвижимости:
Дом
Площадь:
250 м²
Участок:
2 700 м²
Спален:
5
Ванных:
2
Потребление энергии:
300
Выбросы парниковых газов:
94
Парковка:
1
Бассейн:
Да
Терасса:
Да
Подвал:
Да
Ограждённая территория:
Да
Барбекю:
Да

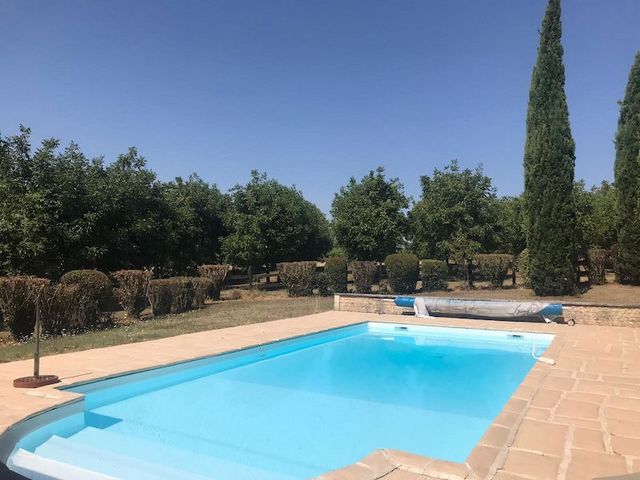

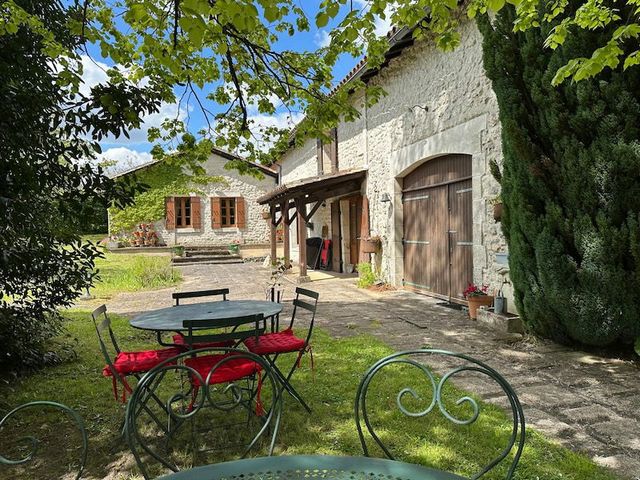
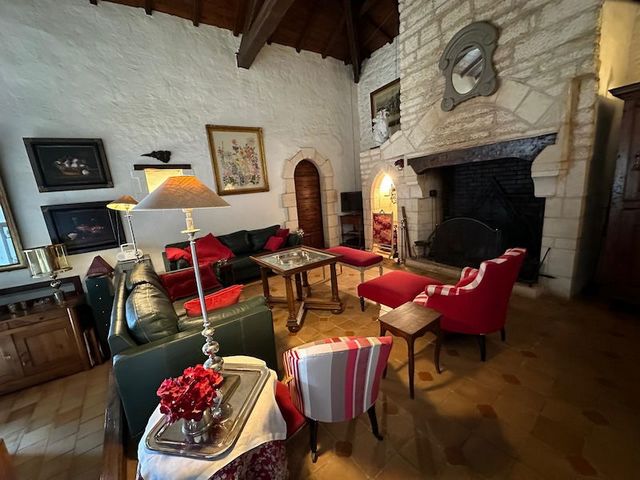
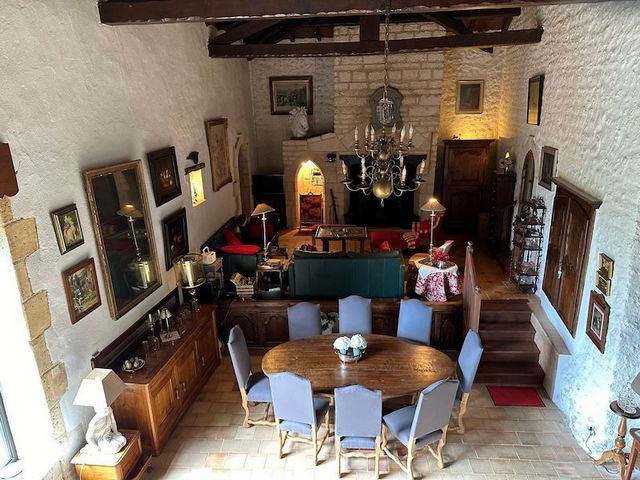
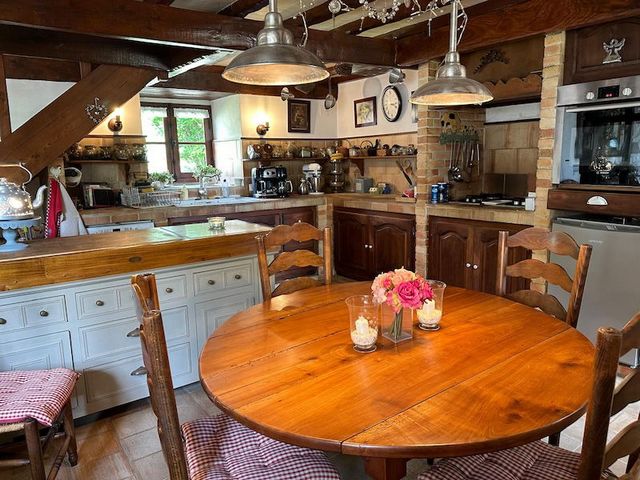

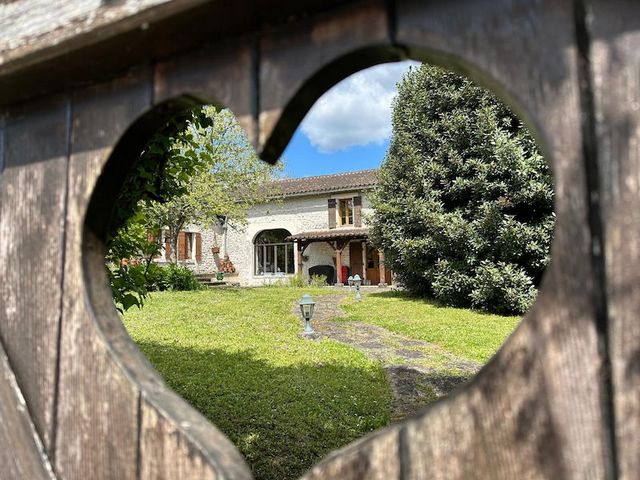
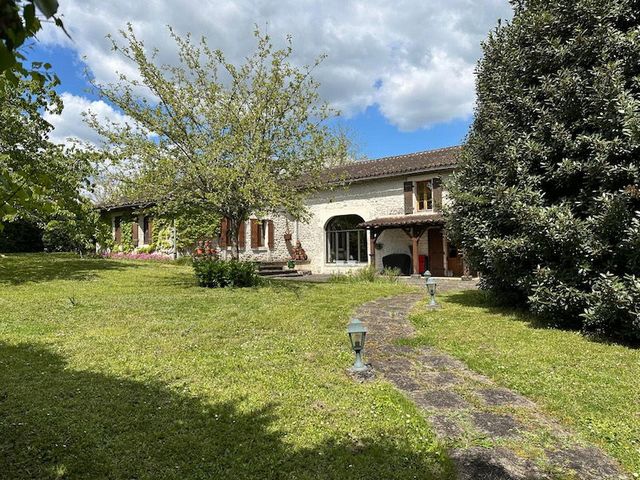
This old stone farmhouse with garden and pool is full of character and charm. It is situated in a small hamlet in a quiet location at Salles Lavalette, in the Charente countryside. The garden is 2700m2.
This spacious barn conversion has fuel central heating and offers a wonderful living area (90m2) with high ceiling, and large bay window overlooking the garden, an impressive fireplace, some elements of when the house was a cow barn are still in place adding to the quirkiness of this wonderful building. This room is fantastic for entertaining, there is a fully fitted kitchen, staircase to mezzanine area, two bedrooms.
The master bedroom with en-suite bathroom, WC is on the ground floor.
This house could easily be split into two because there is a doorway to a smaller house with bedroom, dressing area, shower room, WC, large room with fireplace and a staircase to a bedroom. This smaller house has its own entrance, so could be rented out as a gite, or it would be ideal for family and friends. It does need updating.
There is also a cellar, a workshop, boiler room, several other smaller outbuildings, ideal for storage, bread oven, a pool house with summer kitchen. This is a fine example of a barn conversion, its spacious and light. I have more photos and videos, please email for more information. Показать больше Показать меньше Summary
This old stone farmhouse with garden and pool is full of character and charm. It is situated in a small hamlet in a quiet location at Salles Lavalette, in the Charente countryside. The garden is 2700m2.
This spacious barn conversion has fuel central heating and offers a wonderful living area (90m2) with high ceiling, and large bay window overlooking the garden, an impressive fireplace, some elements of when the house was a cow barn are still in place adding to the quirkiness of this wonderful building. This room is fantastic for entertaining, there is a fully fitted kitchen, staircase to mezzanine area, two bedrooms.
The master bedroom with en-suite bathroom, WC is on the ground floor.
This house could easily be split into two because there is a doorway to a smaller house with bedroom, dressing area, shower room, WC, large room with fireplace and a staircase to a bedroom. This smaller house has its own entrance, so could be rented out as a gite, or it would be ideal for family and friends. It does need updating.
There is also a cellar, a workshop, boiler room, several other smaller outbuildings, ideal for storage, bread oven, a pool house with summer kitchen. This is a fine example of a barn conversion, its spacious and light. I have more photos and videos, please email for more information.