62 181 567 RUB
5 сп
188 м²
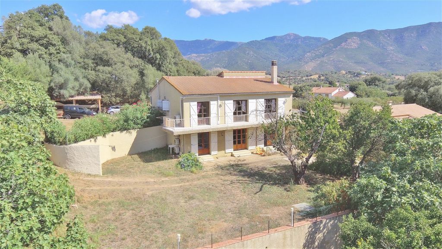
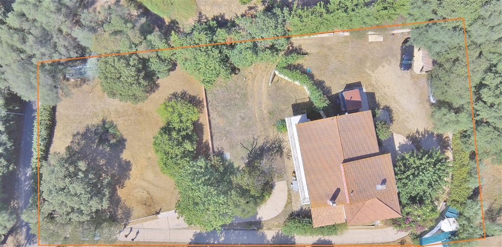
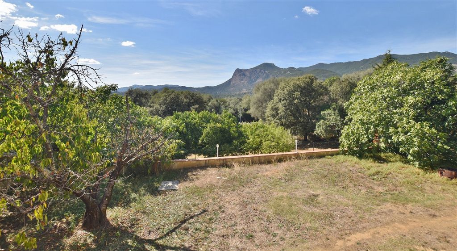
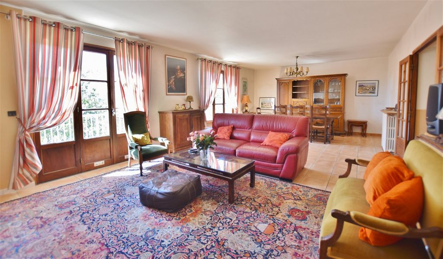
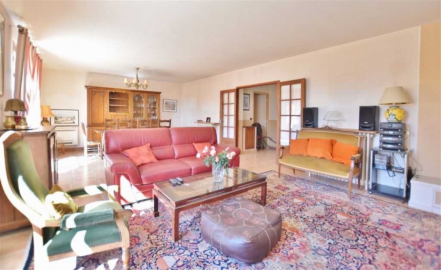
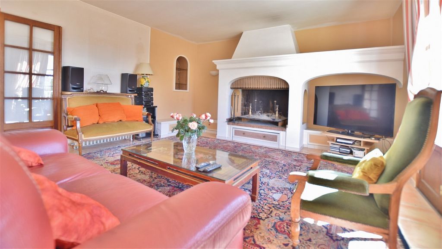
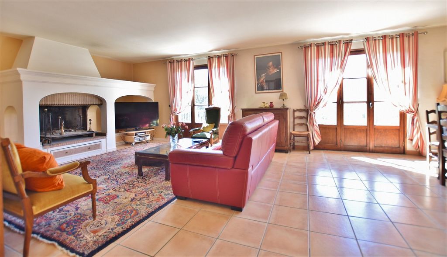
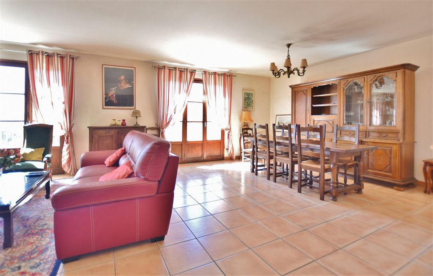
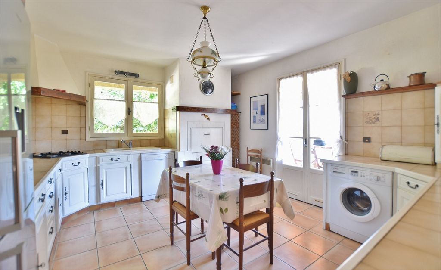
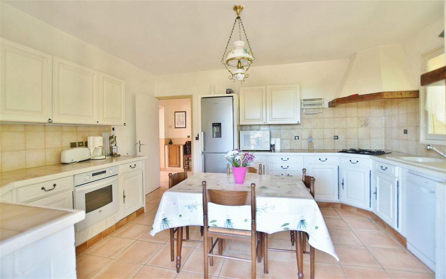
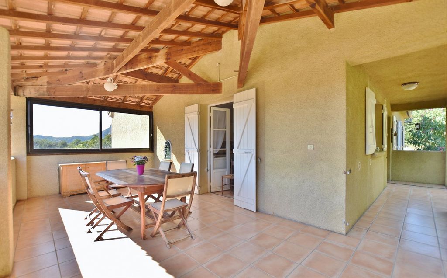
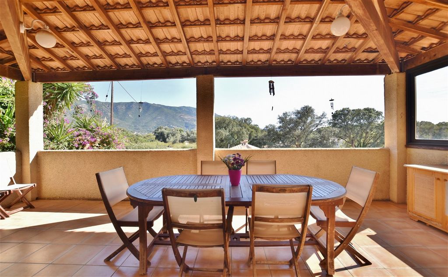
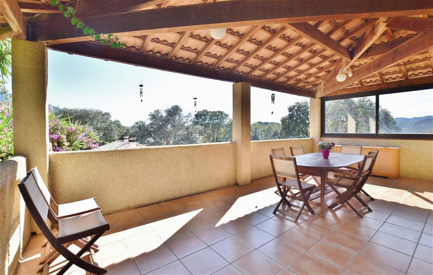
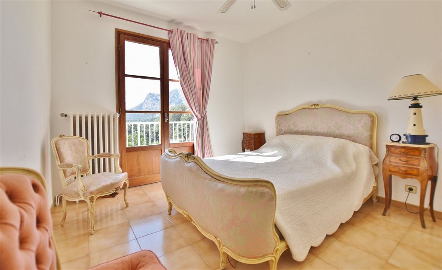
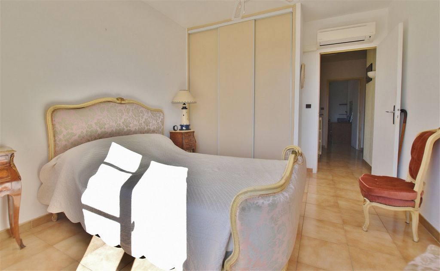
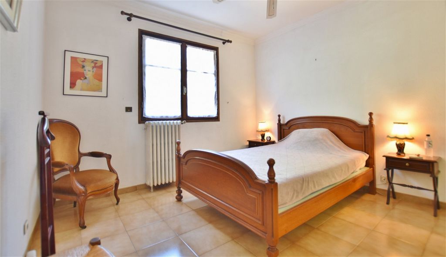
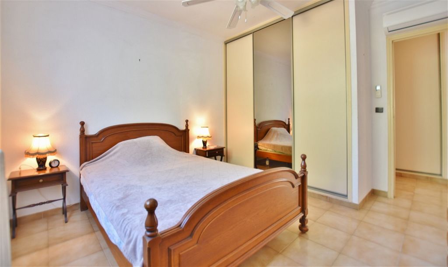
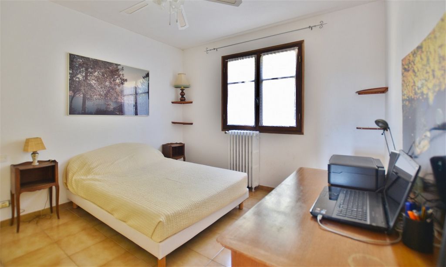
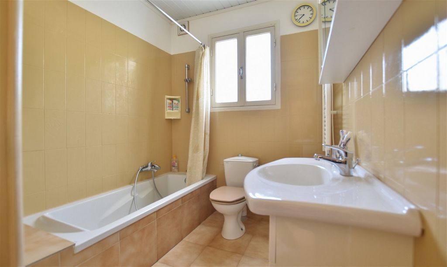
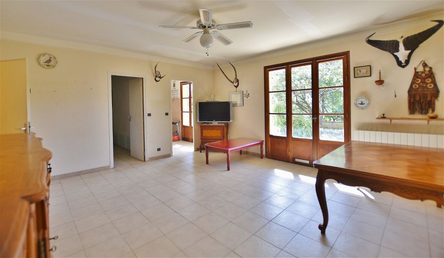
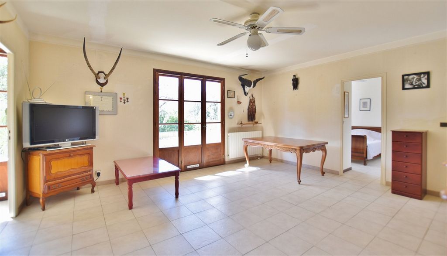
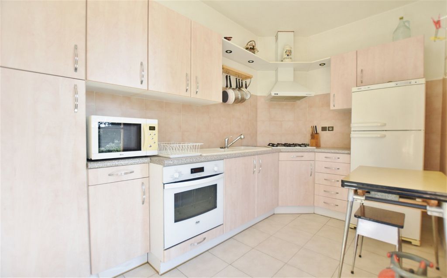
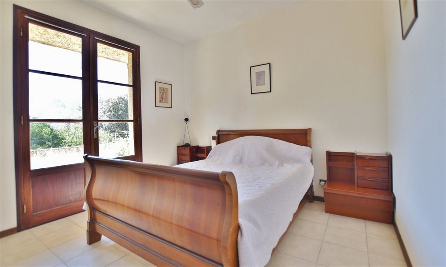
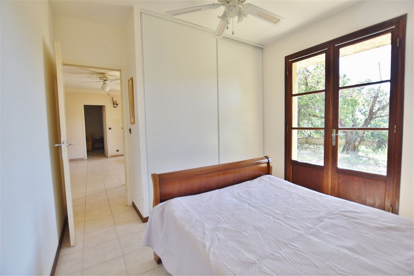
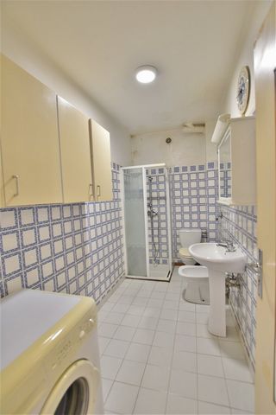
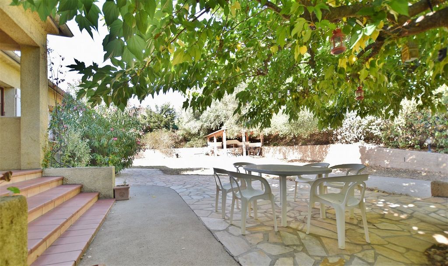
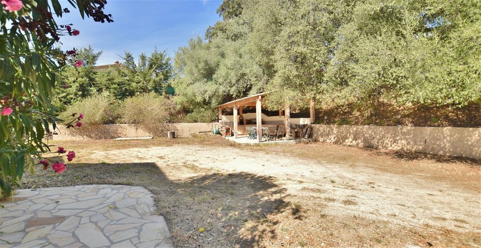
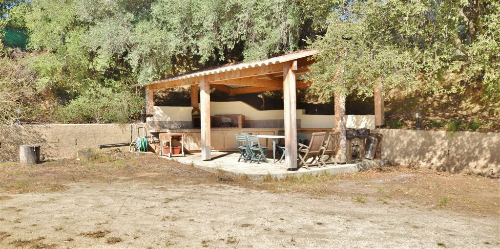
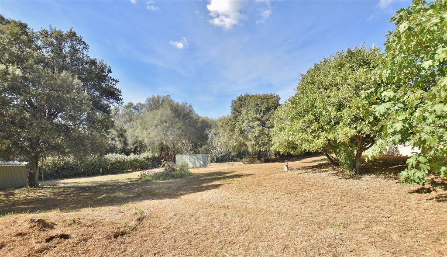
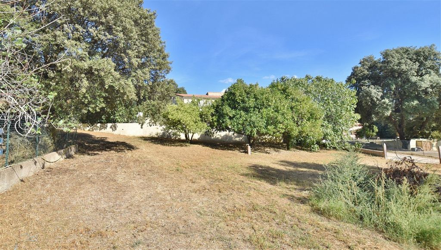
Just 10 minutes from Ajaccio and close to all amenities (schools, transport, shops), discover this pretty villa built in 1976 with 176m2 of living space.
Ideally located in a quiet area and outside the subdivision, in a pleasant countryside environment, it also benefits from a beautiful view of Mount Gozzi.
Built on two levels on a beautiful plot of 2800m2 for swimming pools, it is composed as follows:
. on the high ground floor and on one level: a main F4 house of 120m2 including an entrance hall, a living room of 41m2 with balcony access of 16m2, a separate fitted kitchen with access to a superb covered terrace of 32m2, 3 pretty rooms of 12m2, a bathroom and a toilet. Staircase access to the lower floor.
. on the garden level on the lower floor: a 56m2 F3 apartment including a living room, an equipped kitchen, 2 bedrooms, a bathroom with toilet. An adjoining 80m2 basement with boiler and drilling technical room, cellars, toilets, and large 27m2 garage opening onto a 17m2 carport.
(MAPS IN PHOTOS)
Superb wooded and landscaped outdoor environment, arranged in planks with retaining walls and numerous watering points, concrete access, parking lots, stone terrace, summer kitchen with barbecue, kennel, and garden sheds.
All on fenced land with wooden gate and access gate.
Price displayed including VAT and agency fees included, payable by the sellers.
Contact IDIMMO Thomas TERRIER (EI) on
This announcement is brought to you by ERIC MEY DEVELOPPEMENT - SARL - NoRSAC: Registered at the Registry of the Commercial Court of Ajaccio - Announcement written and published by a Mandatory Agent - Показать больше Показать меньше EXCLUSIVE - Plaine de Peri
Just 10 minutes from Ajaccio and close to all amenities (schools, transport, shops), discover this pretty villa built in 1976 with 176m2 of living space.
Ideally located in a quiet area and outside the subdivision, in a pleasant countryside environment, it also benefits from a beautiful view of Mount Gozzi.
Built on two levels on a beautiful plot of 2800m2 for swimming pools, it is composed as follows:
. on the high ground floor and on one level: a main F4 house of 120m2 including an entrance hall, a living room of 41m2 with balcony access of 16m2, a separate fitted kitchen with access to a superb covered terrace of 32m2, 3 pretty rooms of 12m2, a bathroom and a toilet. Staircase access to the lower floor.
. on the garden level on the lower floor: a 56m2 F3 apartment including a living room, an equipped kitchen, 2 bedrooms, a bathroom with toilet. An adjoining 80m2 basement with boiler and drilling technical room, cellars, toilets, and large 27m2 garage opening onto a 17m2 carport.
(MAPS IN PHOTOS)
Superb wooded and landscaped outdoor environment, arranged in planks with retaining walls and numerous watering points, concrete access, parking lots, stone terrace, summer kitchen with barbecue, kennel, and garden sheds.
All on fenced land with wooden gate and access gate.
Price displayed including VAT and agency fees included, payable by the sellers.
Contact IDIMMO Thomas TERRIER (EI) on
This announcement is brought to you by ERIC MEY DEVELOPPEMENT - SARL - NoRSAC: Registered at the Registry of the Commercial Court of Ajaccio - Announcement written and published by a Mandatory Agent -