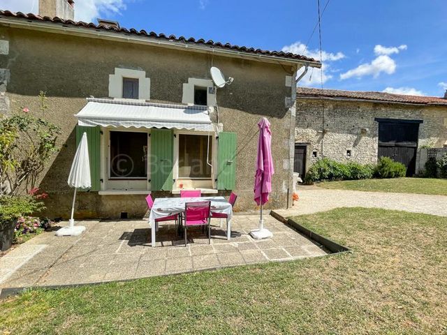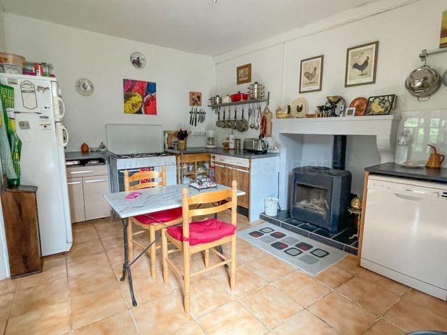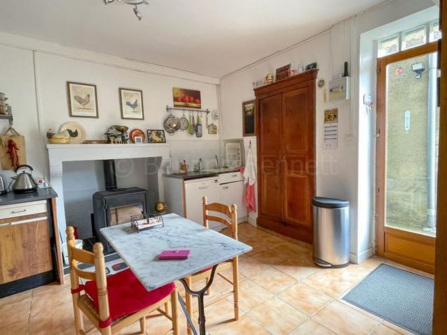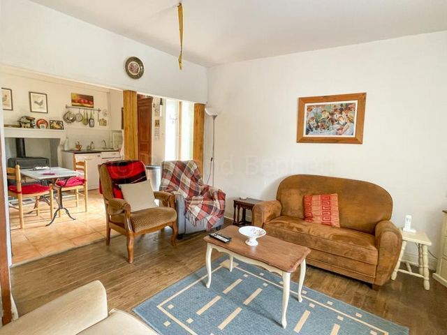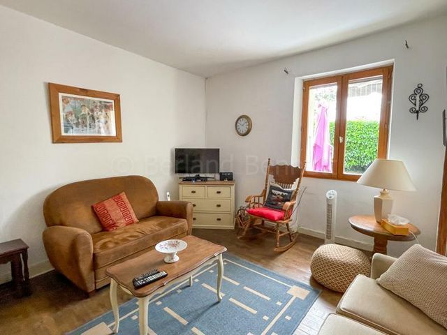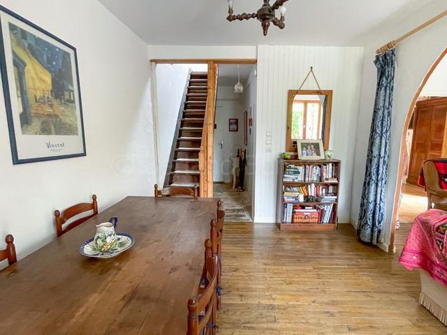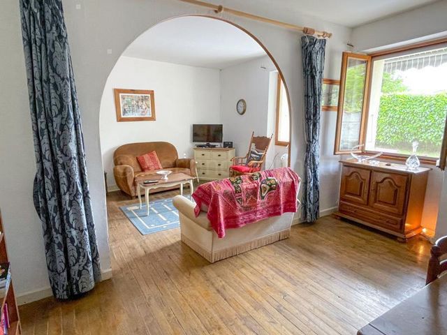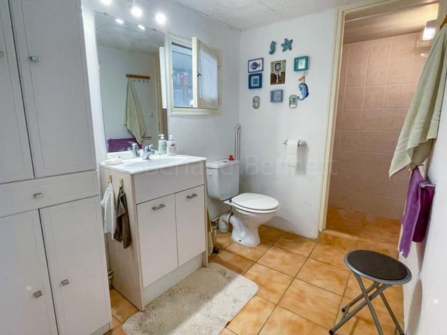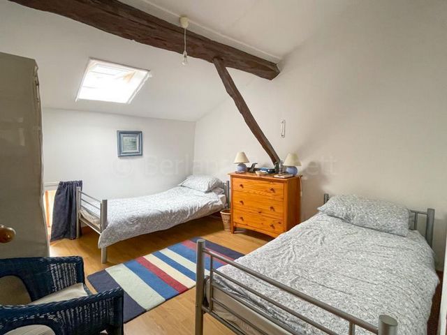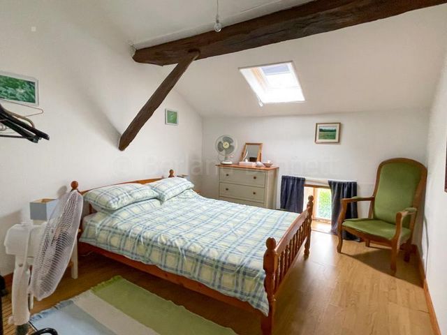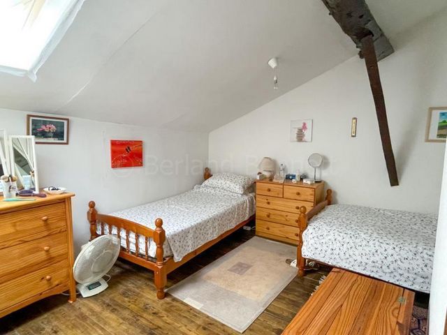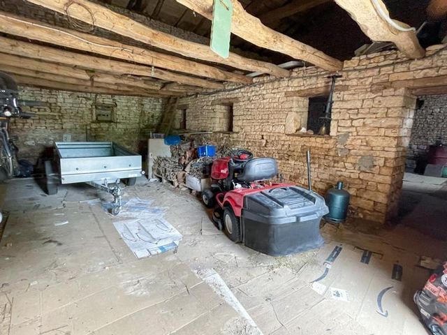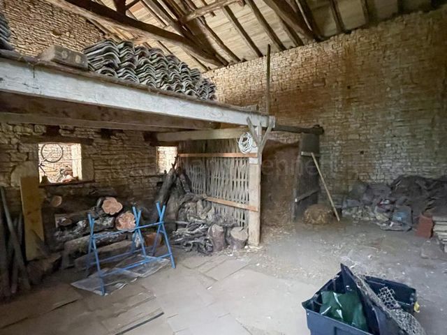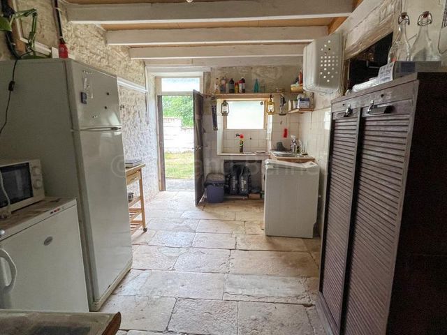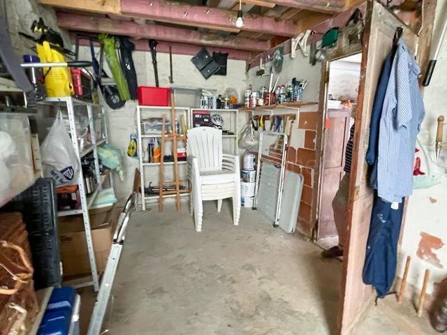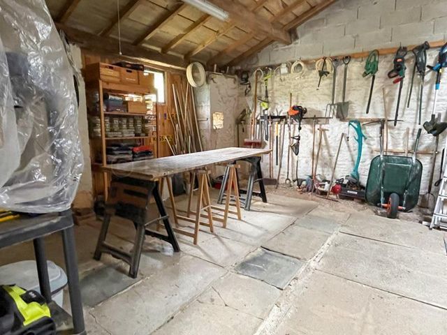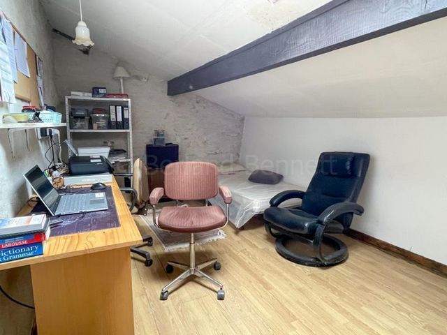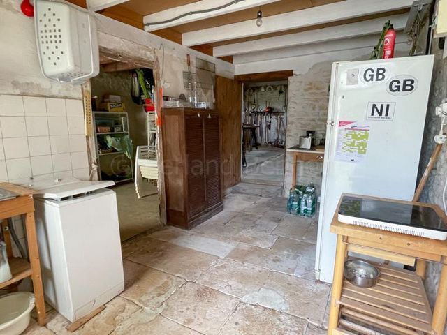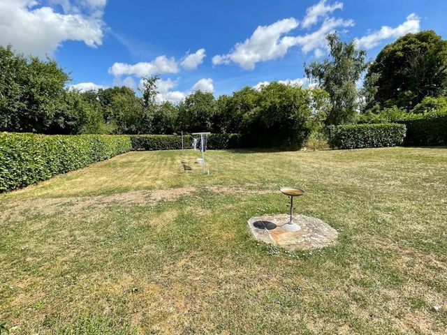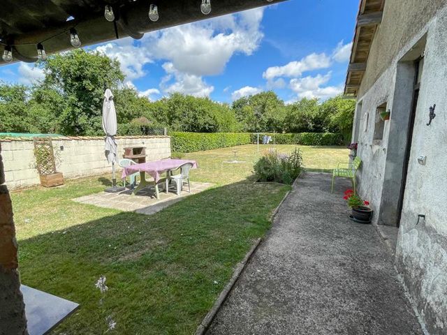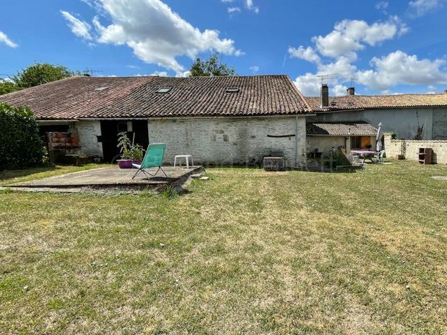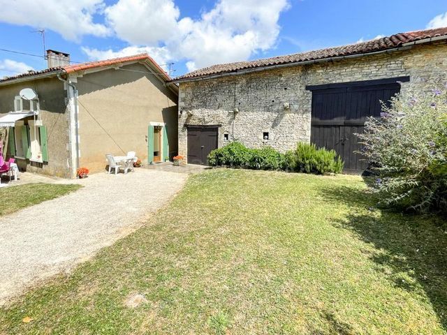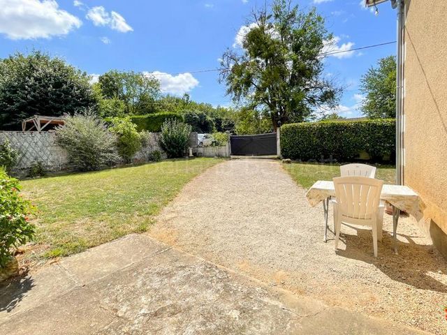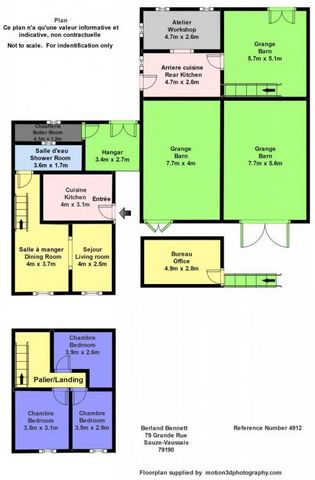10 706 224 RUB
КАРТИНКИ ЗАГРУЖАЮТСЯ...
Дом (Продажа)
Ссылка:
PFYR-T154796
/ 300-4912
Situated just 2kms from the village of Chaunay which has a bakers, weekly market, pharmacy, bar and the large town of Couhe just a 10 minute drive. This south facing 3 bed stone property offers 88m2 of living and benefits from a mix double + single glazing and the house roof was revised in 2019 the outbuilding re-roofed in 2003. Ground floor: Entrance into the 15m2 kitchen with a tiled floor, a charentaise fireplace with wood burning fire and double opening into the adjoining living of 13m2 which has the original wooden floor and an archway into the dining room 13m2 that also has a wood floor and staircase. A hallway with a flagstone floor leads to a 6m2 shower room with WC. 1st floor: Landing, 3 light and airy bedrooms all approx 11m2, 2 have wood floors the other is laminate wood. A fantastic large stone barn of 82 m2 is divided into 2 parts both have earth floors and large barn doors. To the rear is a 12m2 utility room with flagstone floor, workshop of 30m2, storage room of 13m2 and on the 1st floor an office of 14m2 Garden and paved patio to the front, driveway, rear garden, all fully enclosed and set on 1075m2 of land. Just across the lane opposite is a further parcel of 265m2. Professional video available! Information about risks to which this property is exposed is available on the Géorisques website :
Показать больше
Показать меньше
Situated just 2kms from the village of Chaunay which has a bakers, weekly market, pharmacy, bar and the large town of Couhe just a 10 minute drive. This south facing 3 bed stone property offers 88m2 of living and benefits from a mix double + single glazing and the house roof was revised in 2019 the outbuilding re-roofed in 2003. Ground floor: Entrance into the 15m2 kitchen with a tiled floor, a charentaise fireplace with wood burning fire and double opening into the adjoining living of 13m2 which has the original wooden floor and an archway into the dining room 13m2 that also has a wood floor and staircase. A hallway with a flagstone floor leads to a 6m2 shower room with WC. 1st floor: Landing, 3 light and airy bedrooms all approx 11m2, 2 have wood floors the other is laminate wood. A fantastic large stone barn of 82 m2 is divided into 2 parts both have earth floors and large barn doors. To the rear is a 12m2 utility room with flagstone floor, workshop of 30m2, storage room of 13m2 and on the 1st floor an office of 14m2 Garden and paved patio to the front, driveway, rear garden, all fully enclosed and set on 1075m2 of land. Just across the lane opposite is a further parcel of 265m2. Professional video available! Information about risks to which this property is exposed is available on the Géorisques website :
Ссылка:
PFYR-T154796
Страна:
FR
Город:
Chaunay
Почтовый индекс:
86510
Категория:
Жилая
Тип сделки:
Продажа
Тип недвижимости:
Дом
Площадь:
88 м²
Участок:
1 340 м²
Спален:
3
Потребление энергии:
387
Выбросы парниковых газов:
11
ПОХОЖИЕ ОБЪЯВЛЕНИЯ
ЦЕНЫ ЗА М² НЕДВИЖИМОСТИ В СОСЕДНИХ ГОРОДАХ
| Город |
Сред. цена м2 дома |
Сред. цена м2 квартиры |
|---|---|---|
| Созе-Восе | 99 168 RUB | - |
| Рюффек | 121 701 RUB | - |
| Шеф-Бутон | 101 712 RUB | - |
| Ла Мот-Сен-Ерей | 104 805 RUB | - |
| Saint-Maixent-l'École | 120 243 RUB | - |
| Ла Креш | 166 732 RUB | - |
| Пуатье | 175 022 RUB | 186 201 RUB |
| Бюксероль | 176 687 RUB | - |
| Шаснёй-сюр-Боньёр | 103 881 RUB | - |
| Вьенна | 138 909 RUB | 174 302 RUB |
| Люсак-ле-Шато | 101 050 RUB | - |
| Ньор | 158 356 RUB | 160 898 RUB |
| Ларошфуко | 128 429 RUB | - |
| Партене | 112 609 RUB | - |
| Сент-Ирьекс-сюр-Шарант | 170 644 RUB | - |
| Монморийон | 122 099 RUB | - |
