322 152 517 RUB
4 сп
407 м²
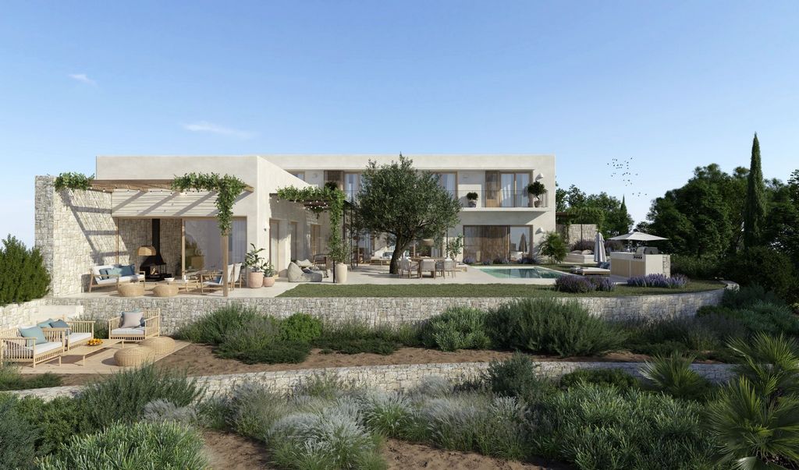
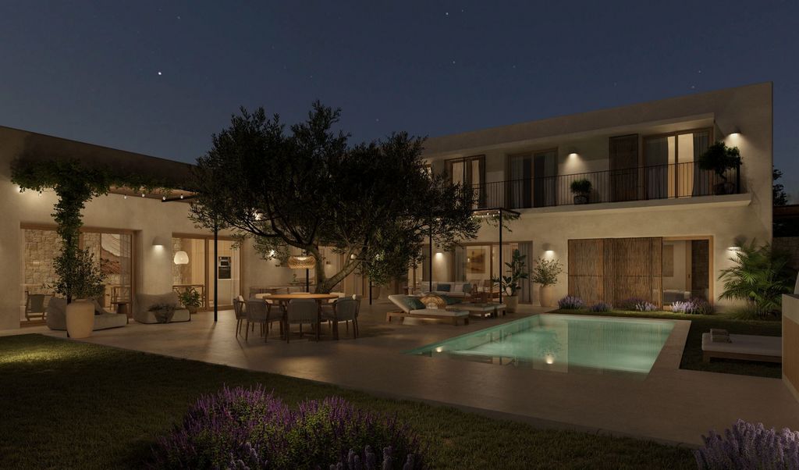
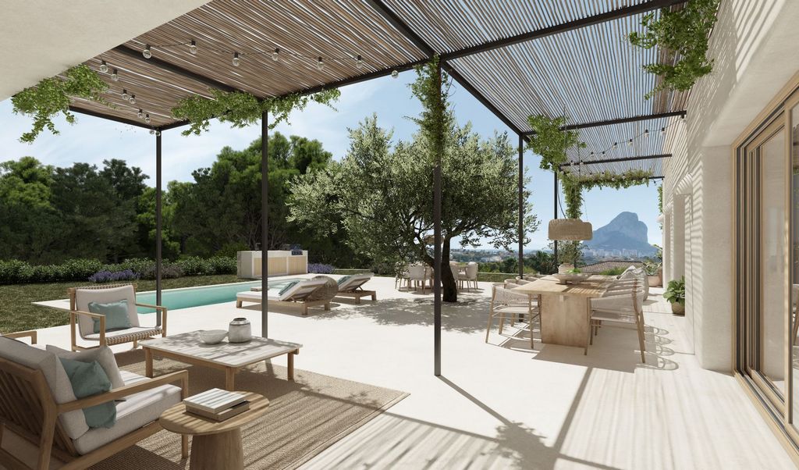
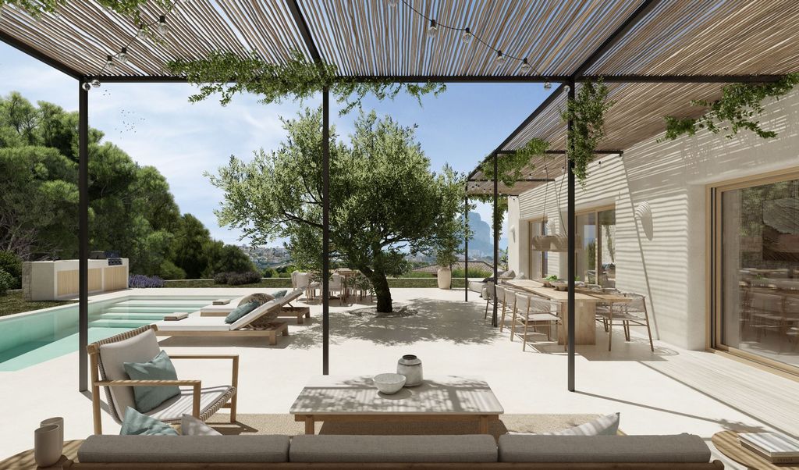
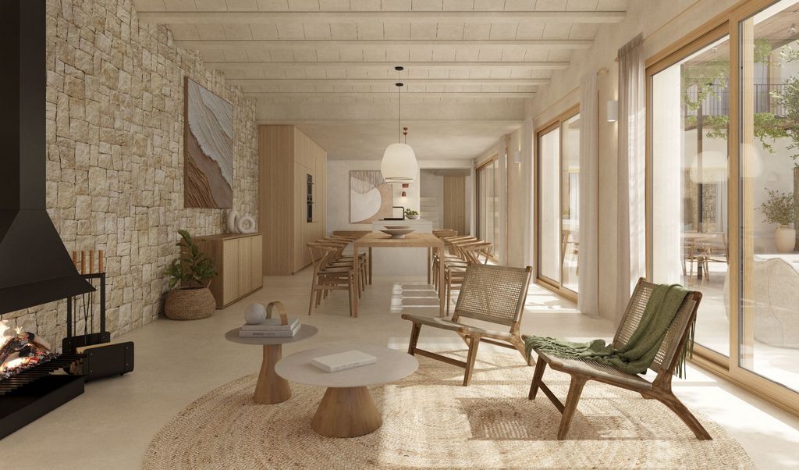
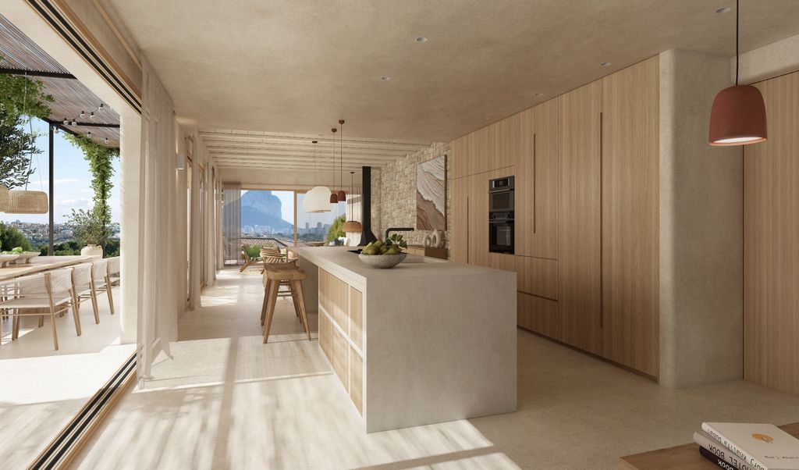
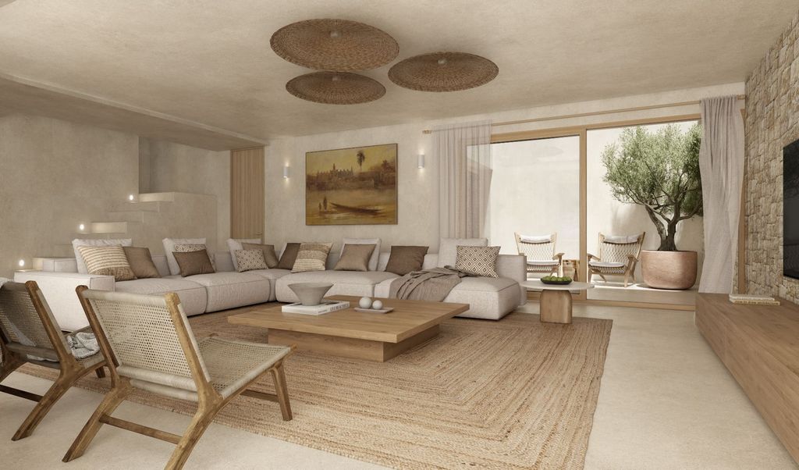
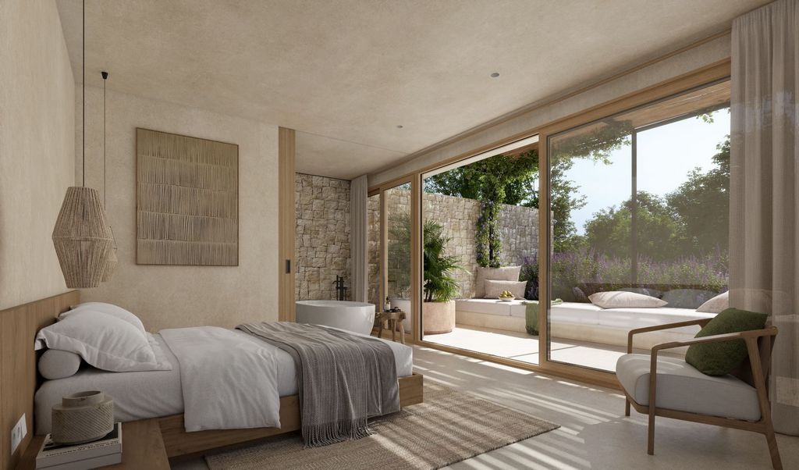
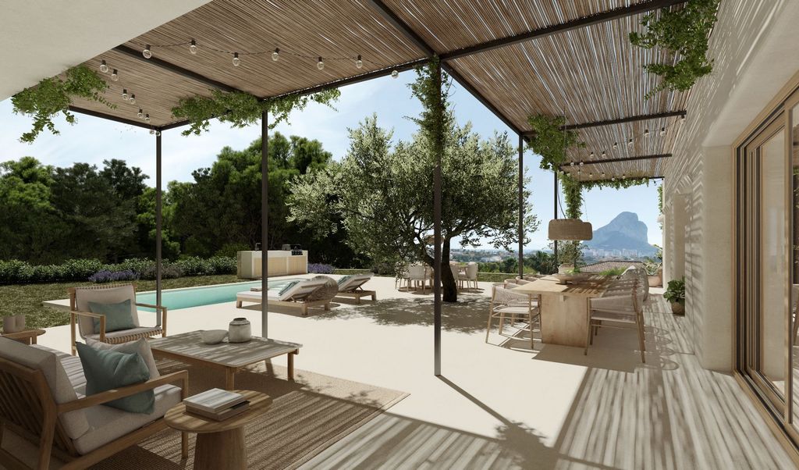
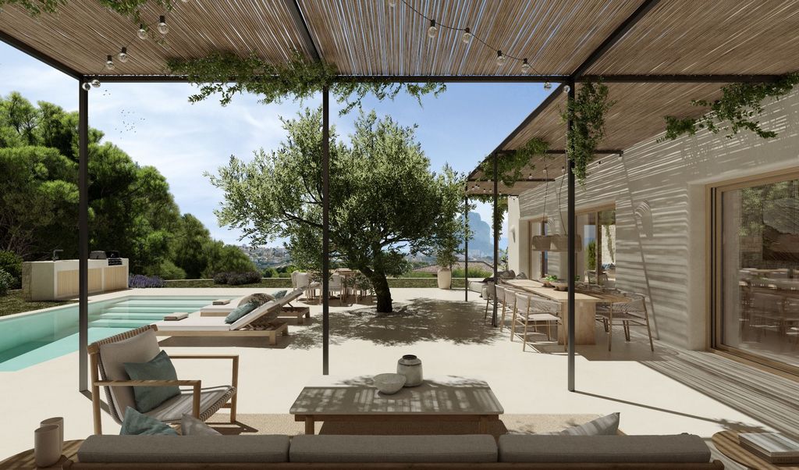
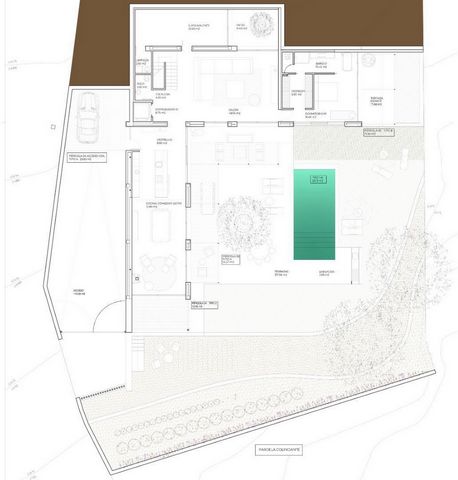
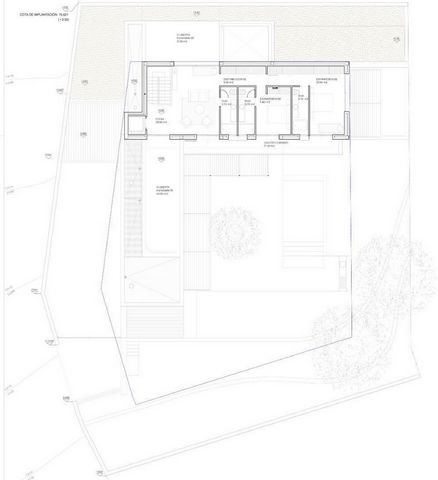
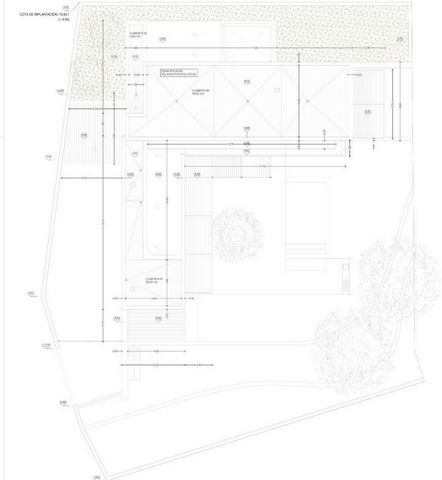
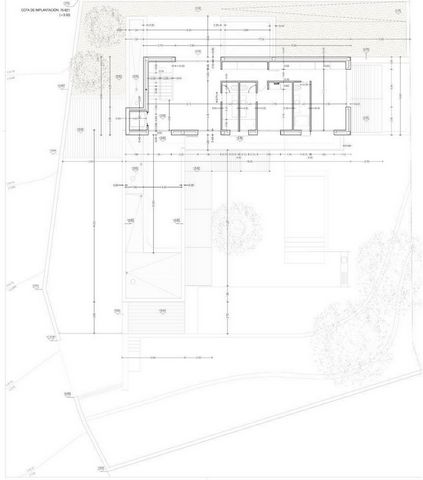
Casa OASIS, situated on the edge of the town centre next to a Mediterranean pine forest with views of the Peñon de Ifach and has an excellent south-east orientation.
The house is designed in an L-shape, thus freeing up maximum space within the plot. All rooms benefit from south or east orientation and enjoy extraordinary views of the sea and a Mediterranean forest.
It is a contemporary Mediterranean house with all the latest technological advances.
In the east wing of the ground floor is the kitchen with views of the garden and swimming pool, the dining room, and a living room with fireplace, all of which are connected to the exterior with light traditional porches covered with reed.
The south wing houses on the ground floor a large living room which is very open to the outside but also opens onto an English patio.
From the large living room there is access to the master suite on the upper floor. This bedroom has an attractive layout, with a dressing room and bathroom. It has its own covered terrace with porch and views of the forest and the sea. A sculptural staircase leads to the night area on the upper floor, with two bedrooms and three bathrooms, connected with a continuous balcony overlooking the sea and the Peñon de Ifach. Finally, a living area (which can be converted into a third bedroom) with access to two opposing terraces.[IW] Показать больше Показать меньше Casa OASIS liegt am Rande des Stadtzentrums neben einem mediterranen Pinienwald mit Blick auf den Peñon de Ifach und hat eine hervorragende Süd-Ost-Ausrichtung.
Das Haus ist L-förmig angelegt, so dass auf dem Grundstück ein Maximum an Platz zur Verfügung steht. Alle Zimmer sind nach Süden oder Osten ausgerichtet und bieten einen außergewöhnlichen Blick auf das Meer und den mediterranen Wald.
Es handelt sich um ein modernes mediterranes Haus mit den neuesten technischen Errungenschaften.
Im Ostflügel des Erdgeschosses befinden sich die Küche mit Blick auf den Garten und das Schwimmbad, das Esszimmer und ein Wohnzimmer mit Kamin, die alle durch helle, traditionelle, mit Schilf gedeckte Veranden mit dem Außenbereich verbunden sind.
Der Südflügel beherbergt im Erdgeschoss ein großes Wohnzimmer, das sehr offen nach außen ist, aber auch auf einen englischen Patio führt.
Vom großen Wohnzimmer aus hat man Zugang zum Hauptschlafzimmer im Obergeschoss. Dieses Schlafzimmer hat eine attraktive Aufteilung mit einem Ankleidezimmer und einem Badezimmer. Es hat eine eigene überdachte Terrasse mit Veranda und Blick auf den Wald und das Meer. Über eine skulpturale Treppe gelangt man in den Nachtbereich im Obergeschoss mit zwei Schlafzimmern und drei Bädern, die mit einem Balkon mit Blick auf das Meer und den Peñon de Ifach verbunden sind. Schließlich ein Wohnbereich (der in ein drittes Schlafzimmer umgewandelt werden kann) mit Zugang zu zwei gegenüberliegenden Terrassen.[IW] Casa OASIS, situada en el límite del casco urbano junto a un pinar mediterráneo con vistas al Peñón de Ifach y tiene una excelente orientación sureste.
La casa está diseñada en forma de L, liberando así el máximo espacio dentro de la parcela. Todas las habitaciones se benefician de la orientación Sur o Este y disfrutan de extraordinarias vistas al mar y a un bosque mediterráneo.
Es una casa mediterránea contemporánea que cuenta con todos los avances tecnológicos.
En el ala Este de la planta baja se encuentra la cocina con vistas al jardín y a la piscina, el comedor, y un salón con chimenea, todo este espacio comunicado con el exterior con ligeros porches tradicionales cubiertos de cañizo.
El ala sur alberga en la planta baja un amplio salón muy abierto al exterior pero que también se abre a un patio inglés.
Desde el gran salón se accede a la suite principal, en la planta superior. Este dormitorio tiene una atractiva distribución, con un vestidor y el cuarto de baño. Tiene su propia terraza cubierta con porche y vistas al bosque y al mar. Una escultural escalera conduce a la zona de noche de la planta superior, con dos dormitorios y tres baños, comunicados con un balcón corrido con vistas al mar y al Peñón de Ifach. Por último, una zona de estar (que puede convertirse en un tercer dormitorio) con acceso a dos terrazas opuestas.[IW] Casa OASIS, située en bordure du centre ville, à côté d'une pinède méditerranéenne avec vue sur le Peñon de Ifach, bénéficie d'une excellente orientation sud-est.
La maison est conçue en forme de L, ce qui permet de libérer un maximum d'espace sur le terrain. Toutes les pièces sont orientées au sud ou à l'est et jouissent de vues extraordinaires sur la mer et la forêt méditerranéenne.
Il s'agit d'une maison méditerranéenne contemporaine dotée de toutes les dernières avancées technologiques.
Dans l'aile est du rez-de-chaussée se trouvent la cuisine avec vue sur le jardin et la piscine, la salle à manger et un salon avec cheminée, tous reliés à l'extérieur par de légers porches traditionnels recouverts de roseaux.
L'aile sud abrite au rez-de-chaussée un grand salon très ouvert sur l'extérieur, qui donne également sur un patio anglais.
Depuis le grand salon, on accède à la suite parentale située à l'étage supérieur. Cette chambre présente un agencement attrayant, avec un dressing et une salle de bains. Elle possède sa propre terrasse couverte avec porche et vue sur la forêt et la mer. Un escalier sculptural mène à la zone nuit de l'étage supérieur, avec deux chambres et trois salles de bains, reliées à un balcon donnant sur la mer et le Peñon de Ifach. Enfin, une salle de séjour (qui peut être convertie en troisième chambre) avec accès à deux terrasses opposées.[IW] Casa OASIS, gelegen aan de rand van het stadscentrum naast een mediterraan dennenbos met uitzicht op de Peñon de Ifach en heeft een uitstekende zuidoostelijke oriëntatie.
Het huis is ontworpen in een L-vorm, waardoor er maximale ruimte vrijkomt op het perceel. Alle kamers hebben een zuid- of oostoriëntatie en genieten van een buitengewoon uitzicht op de zee en een mediterraan bos.
Het is een eigentijds mediterraan huis met de nieuwste technologische snufjes.
In de oostelijke vleugel van de begane grond bevinden zich de keuken met uitzicht op de tuin en het zwembad, de eetkamer en een woonkamer met open haard, die allemaal verbonden zijn met het exterieur met lichte traditionele veranda's bedekt met riet.
De zuidvleugel herbergt op de begane grond een grote woonkamer die zeer open is naar buiten, maar ook uitkomt op een Engelse patio.
Vanuit de grote woonkamer is er toegang tot de master suite op de bovenverdieping. Deze slaapkamer heeft een aantrekkelijke indeling, met een kleedkamer en een badkamer. Het heeft een eigen overdekt terras met veranda en uitzicht op het bos en de zee. Een sculpturale trap leidt naar het nachtgedeelte op de bovenverdieping, met twee slaapkamers en drie badkamers, verbonden met een balkon met uitzicht op zee en de Peñon de Ifach. Tot slot een woongedeelte (dat kan worden omgebouwd tot een derde slaapkamer) met toegang tot twee tegenover elkaar liggende terrassen.[IW] Project under construction with private swimming pool, sea views and views to the Peñon de Ifach.
Casa OASIS, situated on the edge of the town centre next to a Mediterranean pine forest with views of the Peñon de Ifach and has an excellent south-east orientation.
The house is designed in an L-shape, thus freeing up maximum space within the plot. All rooms benefit from south or east orientation and enjoy extraordinary views of the sea and a Mediterranean forest.
It is a contemporary Mediterranean house with all the latest technological advances.
In the east wing of the ground floor is the kitchen with views of the garden and swimming pool, the dining room, and a living room with fireplace, all of which are connected to the exterior with light traditional porches covered with reed.
The south wing houses on the ground floor a large living room which is very open to the outside but also opens onto an English patio.
From the large living room there is access to the master suite on the upper floor. This bedroom has an attractive layout, with a dressing room and bathroom. It has its own covered terrace with porch and views of the forest and the sea. A sculptural staircase leads to the night area on the upper floor, with two bedrooms and three bathrooms, connected with a continuous balcony overlooking the sea and the Peñon de Ifach. Finally, a living area (which can be converted into a third bedroom) with access to two opposing terraces.[IW]