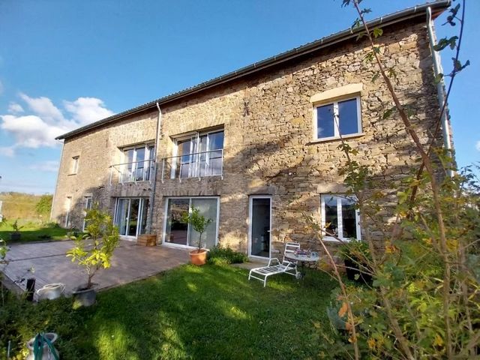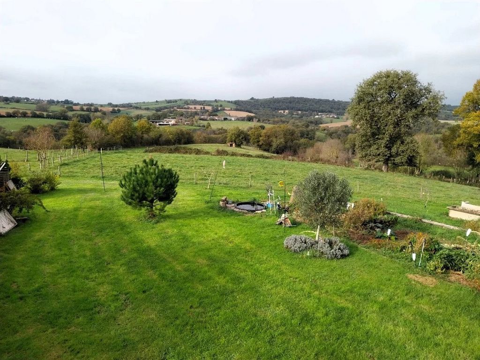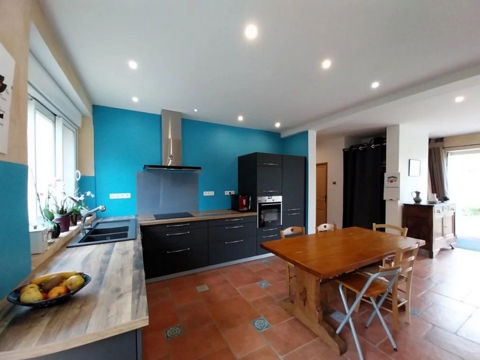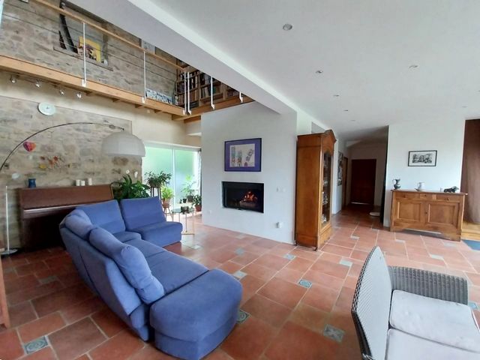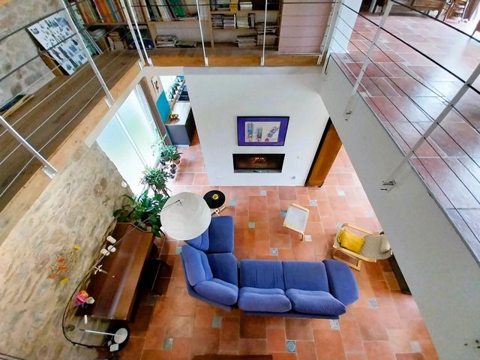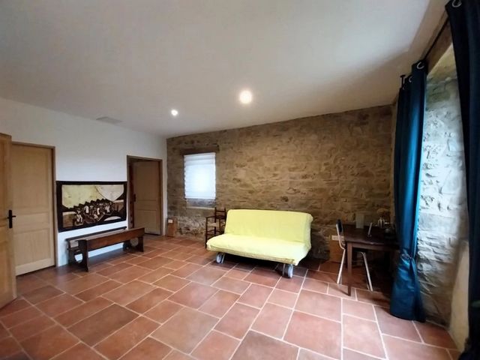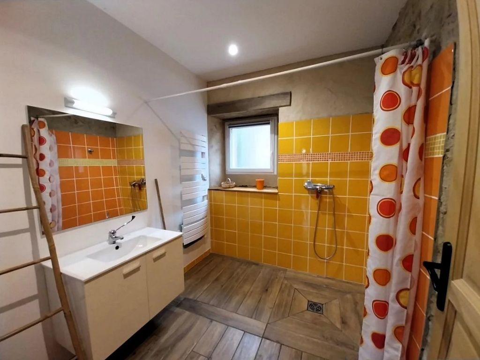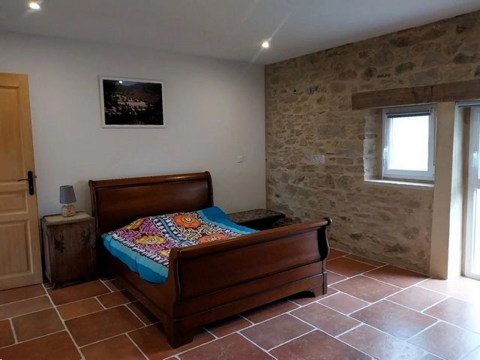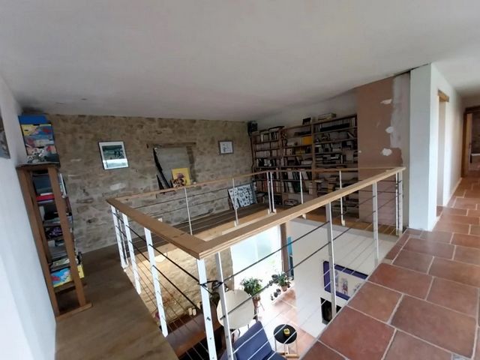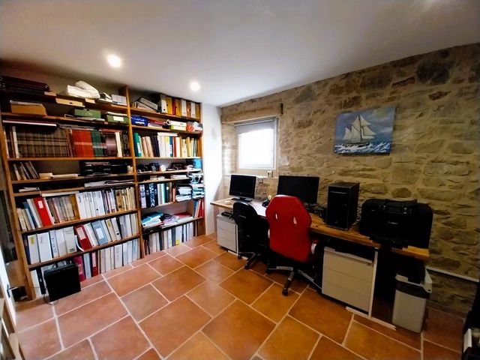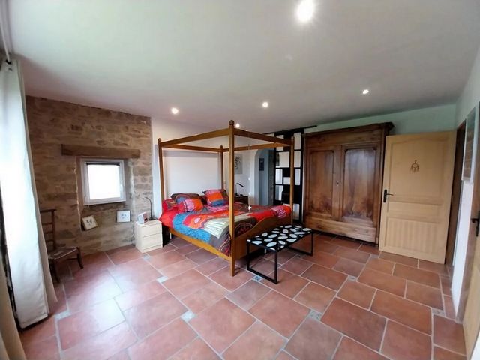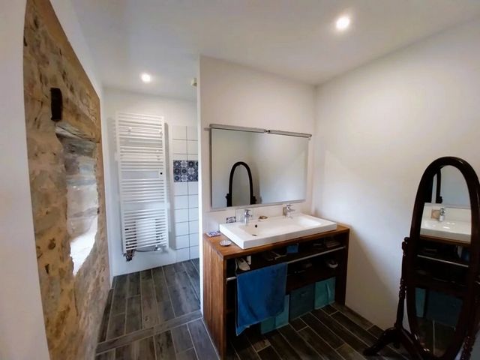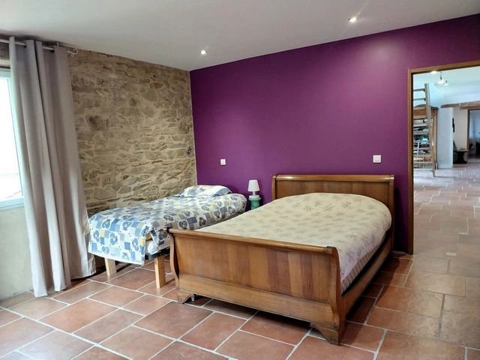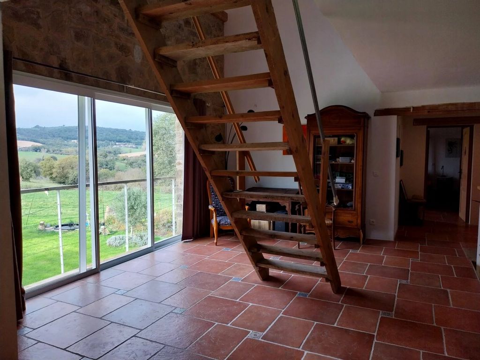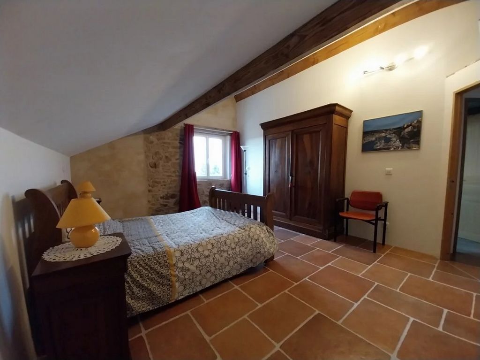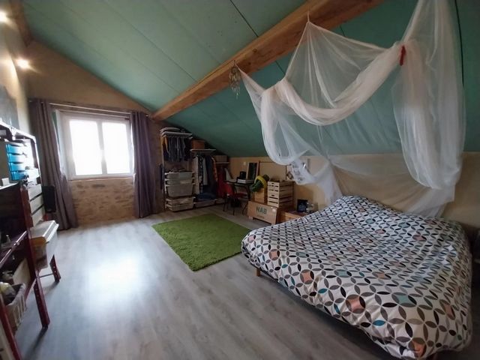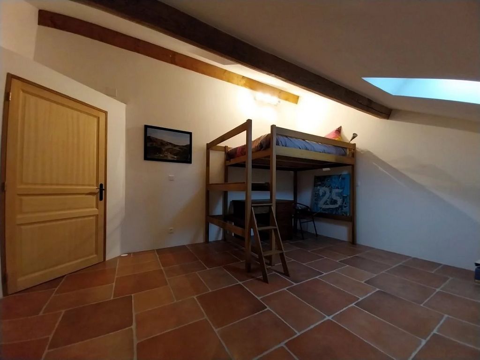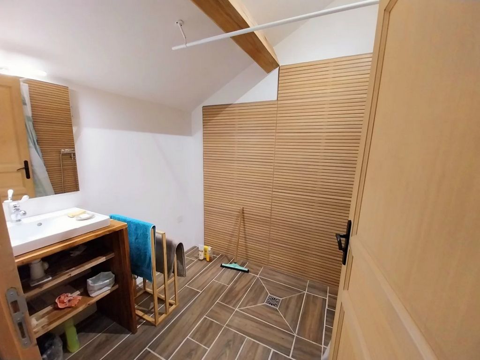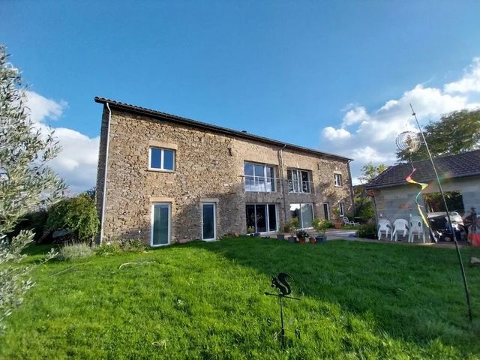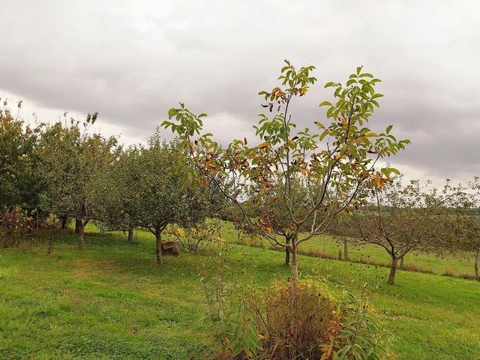КАРТИНКИ ЗАГРУЖАЮТСЯ...
Дом (Продажа)
Ссылка:
MLSM-T8715
/ bvi77737
This restored property offers an almost complete renovation, with some rooms awaiting the finishing touches. Up to 8 bedrooms and 6 bathrooms on a plot of 7797m² On the ground floor it offers an open-plan living space, kitchen with dining area and entrance hall, a separate WC, a laundry room and a 50m² workshop/boiler room that could be adapted for further living accommodation (with the necessary permissions). Also on this floor is a fully-accessible bedroom suite with shower room and separate WC, which can be independantly accessed. The first floor is predominantly finished with the exception of some bathroom fittings. It has a fabuous glazed hallway with an open-light well to the lounge below. There is a master suite with shower room/WC and walk in wardrobe, an office and two further bedrooms, one with a WC and space for a bathroom and the other with the space prepared for a shower room and WC to be fitted. The second floor is accessed via a temporary staircase with the permanent one commissioned to be fitted in the next few weeks. This top floor offers 3 bedrooms and a further large room currently used as a play room. There is one completed shower room and separate WC on this floor, and the space provided with the necessary connections for a second bathroom if required. Outside, there is a large double car port/wood store. This accommodates solar panels which currently generates an annual income. The orignal planning permission for the renovation allows for a 10m X 5m swimming pool in the garden. The garden also has two 4000m² rainwater collection tanks. They are designed to supply water for both garden irrigation and toilet flushing. A dual water system is already in place, with only a pump and buffer tank (already purchased) needing installation to make it operational. The orchard has a variety of trees; cherry, apricot, apple, peach, pear, fig, almond and walnut trees. There are three neighbouring properties, but this property has a fabulous aspect ovelooking open countryside at the end of the lane and so there is no passing traffic. Come and check out the amazing potential of this property, to finish to your own specifications and with the potential to generate an income too. Price including agency fees : 460 000 € Price excluding agency fees : 438 096 € Buyer commission, tax included: 5%
Показать больше
Показать меньше
This restored property offers an almost complete renovation, with some rooms awaiting the finishing touches. Up to 8 bedrooms and 6 bathrooms on a plot of 7797m² On the ground floor it offers an open-plan living space, kitchen with dining area and entrance hall, a separate WC, a laundry room and a 50m² workshop/boiler room that could be adapted for further living accommodation (with the necessary permissions). Also on this floor is a fully-accessible bedroom suite with shower room and separate WC, which can be independantly accessed. The first floor is predominantly finished with the exception of some bathroom fittings. It has a fabuous glazed hallway with an open-light well to the lounge below. There is a master suite with shower room/WC and walk in wardrobe, an office and two further bedrooms, one with a WC and space for a bathroom and the other with the space prepared for a shower room and WC to be fitted. The second floor is accessed via a temporary staircase with the permanent one commissioned to be fitted in the next few weeks. This top floor offers 3 bedrooms and a further large room currently used as a play room. There is one completed shower room and separate WC on this floor, and the space provided with the necessary connections for a second bathroom if required. Outside, there is a large double car port/wood store. This accommodates solar panels which currently generates an annual income. The orignal planning permission for the renovation allows for a 10m X 5m swimming pool in the garden. The garden also has two 4000m² rainwater collection tanks. They are designed to supply water for both garden irrigation and toilet flushing. A dual water system is already in place, with only a pump and buffer tank (already purchased) needing installation to make it operational. The orchard has a variety of trees; cherry, apricot, apple, peach, pear, fig, almond and walnut trees. There are three neighbouring properties, but this property has a fabulous aspect ovelooking open countryside at the end of the lane and so there is no passing traffic. Come and check out the amazing potential of this property, to finish to your own specifications and with the potential to generate an income too. Price including agency fees : 460 000 € Price excluding agency fees : 438 096 € Buyer commission, tax included: 5%
Ссылка:
MLSM-T8715
Страна:
FR
Регион:
Tarn
Город:
Salles
Категория:
Жилая
Тип сделки:
Продажа
Тип недвижимости:
Дом
Площадь:
430 м²
Участок:
7 797 м²
Спален:
8
Ванных:
3
Бассейн:
Да
