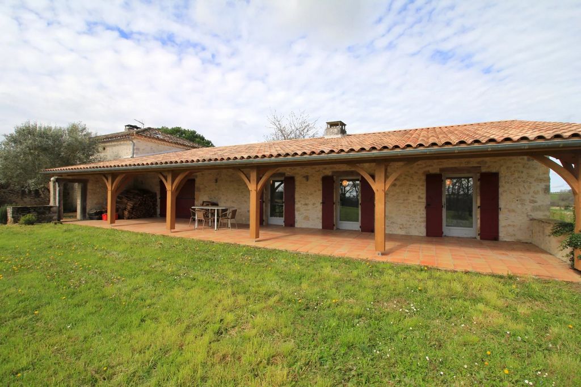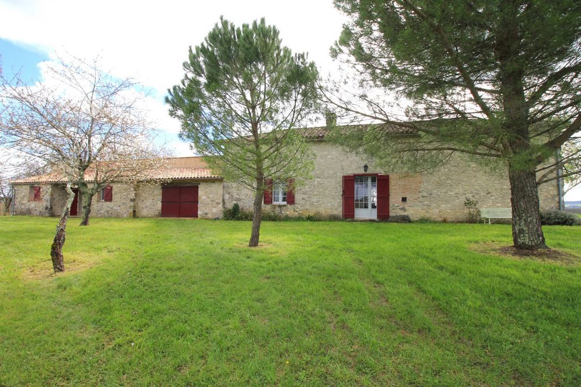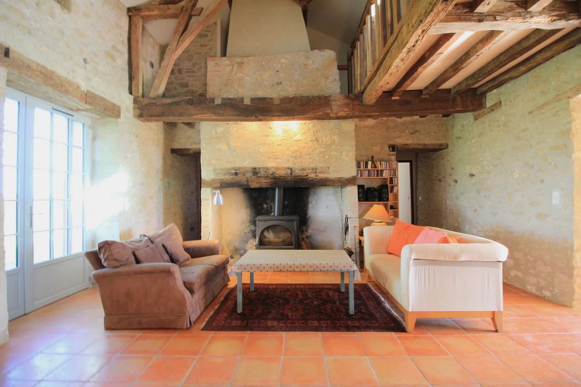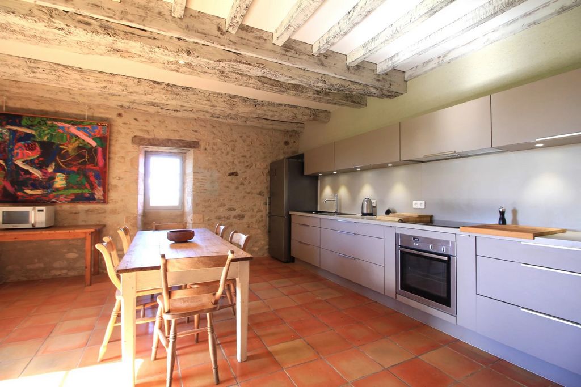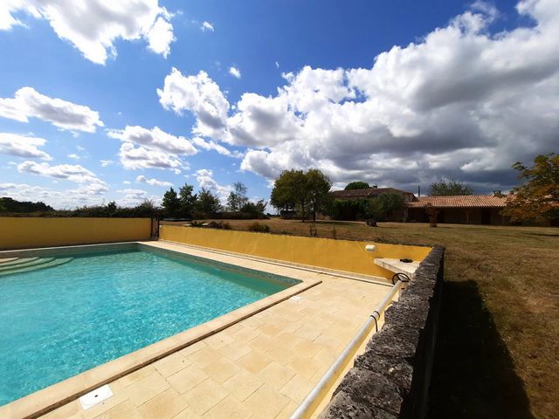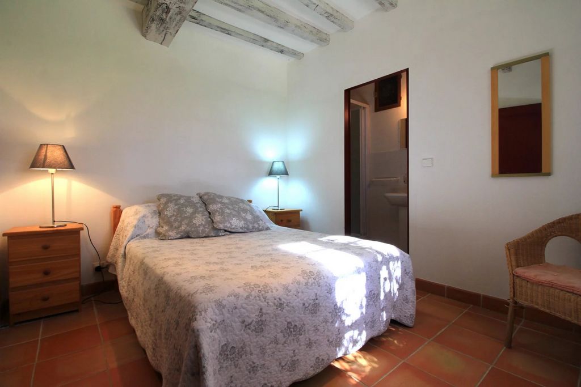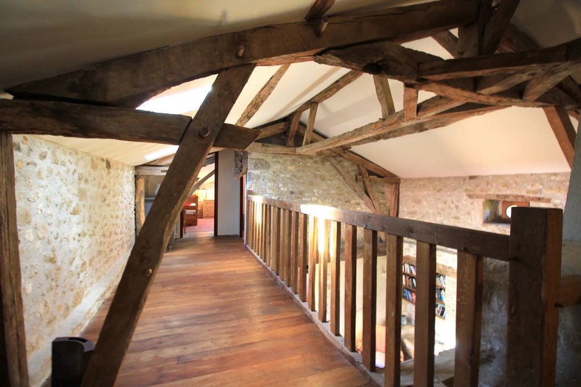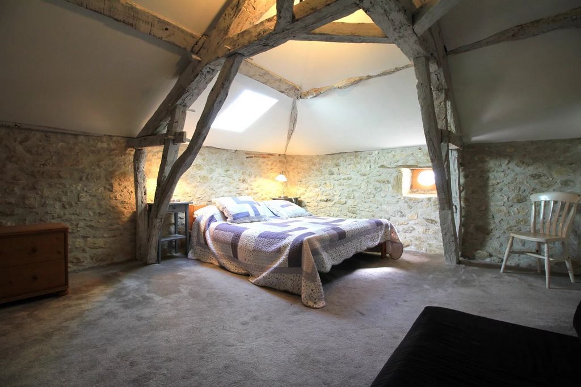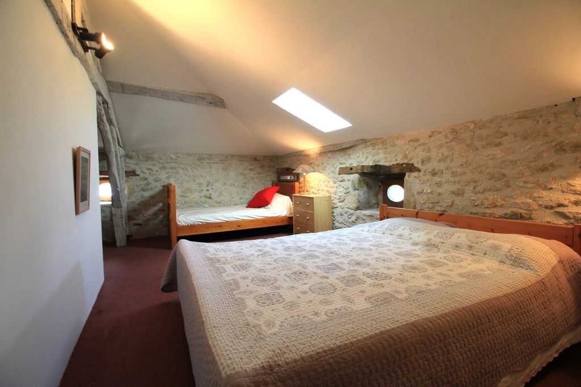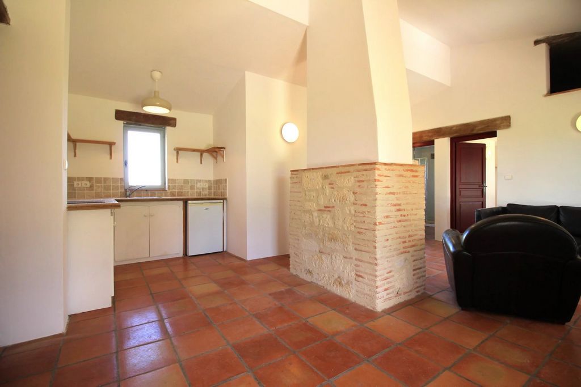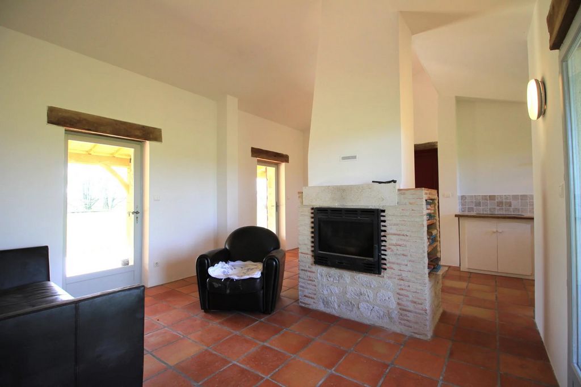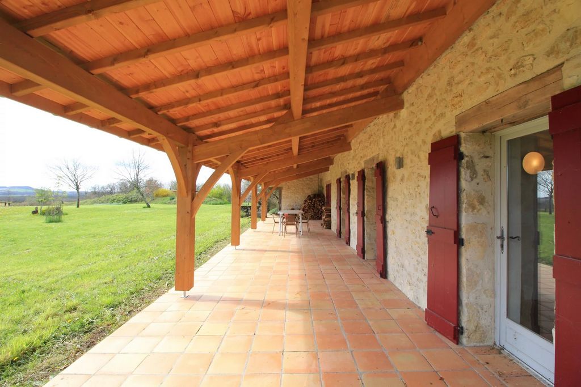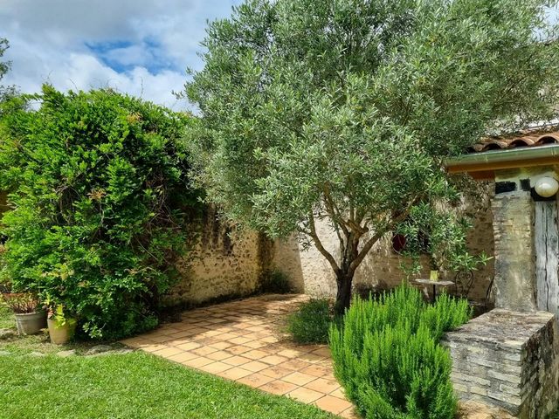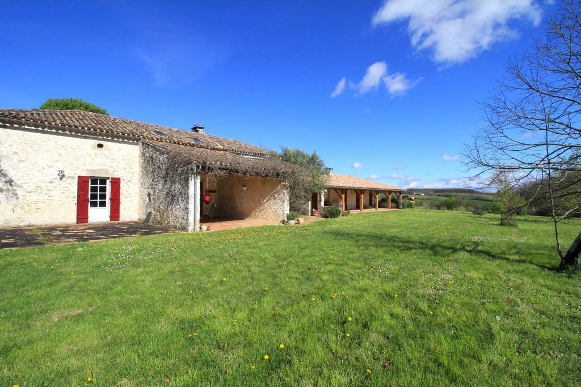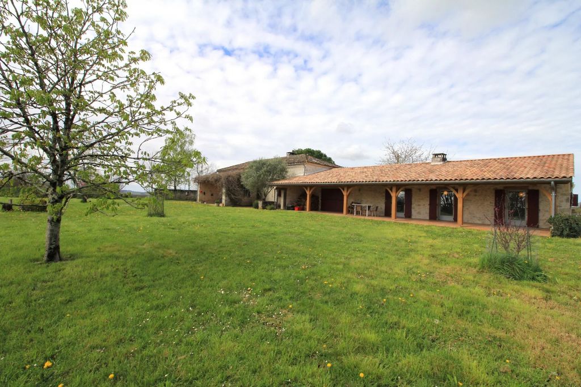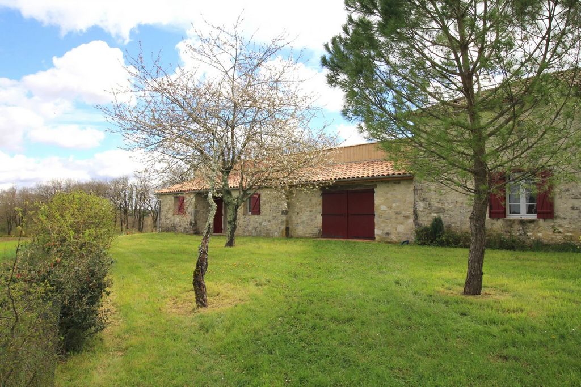45 551 244 RUB
КАРТИНКИ ЗАГРУЖАЮТСЯ...
Дом (Продажа)
Ссылка:
MLSM-T7231
/ bvi74515
EXCLUSIVE TO BEAUX VILLAGES! Charming stone property located close to a lively bastide town. It is at the end of a lane with no through traffic and no close neighbours. The house dates from 1820, and was in a ruined state till it was restored with an architect design in 1991, and the guest house built in a similar style, also architect designed, in 2005. The main house comprises a double height living room with wood-burning stove, opening on to a covered, walled terrace, used as an outside living room in warmer weather. The sitting room leads to a spacious and modern kitchen diner. On the ground floor, there is a bedroom with an ensuite shower room, and a family bathroom. Upstairs, a gallery landing leads to 2 large bedrooms with exposed beams and a smaller study, currently used as a bedroom. Adjoining the house is a very large garage, and beyond that a guest house (possible gite business - subject to necessary permissions). The guest house comprises a bedroom, a shower room, small kitchen and dining area, and a light filled living area with a wood-burning stove opening on to a large covered terrace with views of the garden. The garden is over 7000m²/ 2 acres, and is laid out in park style with mature trees and open spaces, with uninterrupted views to distant hills. There is a small wood at the end of the garden which is part owned by the property. The large swimming pool is an ideal place to enjoy the setting and serenity of this property. Don't hesitate to ask for a viewing, you won't be disappointed.
Показать больше
Показать меньше
EXCLUSIVE TO BEAUX VILLAGES! Charming stone property located close to a lively bastide town. It is at the end of a lane with no through traffic and no close neighbours. The house dates from 1820, and was in a ruined state till it was restored with an architect design in 1991, and the guest house built in a similar style, also architect designed, in 2005. The main house comprises a double height living room with wood-burning stove, opening on to a covered, walled terrace, used as an outside living room in warmer weather. The sitting room leads to a spacious and modern kitchen diner. On the ground floor, there is a bedroom with an ensuite shower room, and a family bathroom. Upstairs, a gallery landing leads to 2 large bedrooms with exposed beams and a smaller study, currently used as a bedroom. Adjoining the house is a very large garage, and beyond that a guest house (possible gite business - subject to necessary permissions). The guest house comprises a bedroom, a shower room, small kitchen and dining area, and a light filled living area with a wood-burning stove opening on to a large covered terrace with views of the garden. The garden is over 7000m²/ 2 acres, and is laid out in park style with mature trees and open spaces, with uninterrupted views to distant hills. There is a small wood at the end of the garden which is part owned by the property. The large swimming pool is an ideal place to enjoy the setting and serenity of this property. Don't hesitate to ask for a viewing, you won't be disappointed.
Ссылка:
MLSM-T7231
Страна:
FR
Регион:
Lot-Et-Garonne
Город:
Monflanquin
Категория:
Жилая
Тип сделки:
Продажа
Тип недвижимости:
Дом
Площадь:
176 м²
Участок:
7 789 м²
Спален:
4
Ванных:
3
Бассейн:
Да
ПОХОЖИЕ ОБЪЯВЛЕНИЯ
34 524 028 RUB
4 сп
210 м²
35 510 429 RUB
35 510 429 RUB
4 сп
155 м²
34 524 028 RUB
4 сп
152 м²
42 806 072 RUB
4 сп
165 м²
