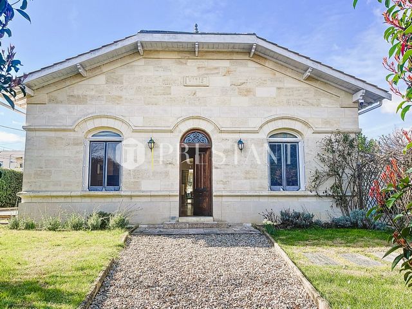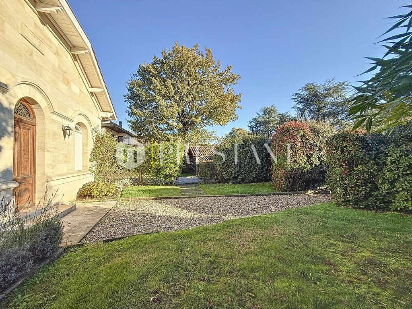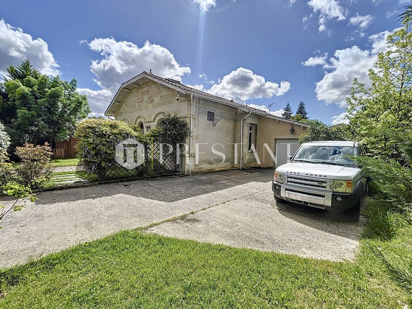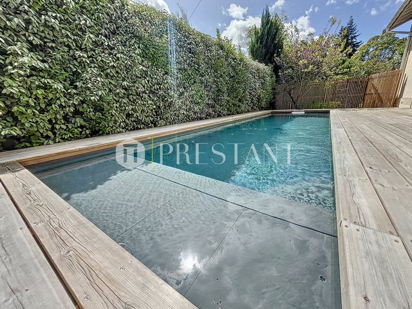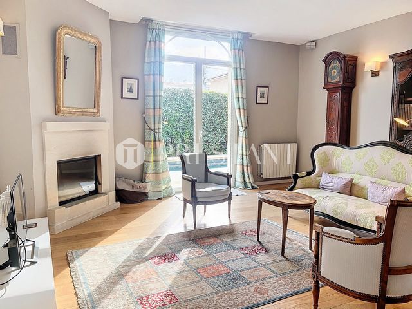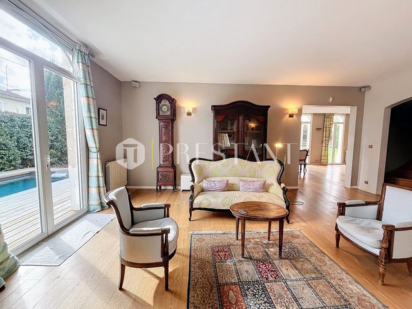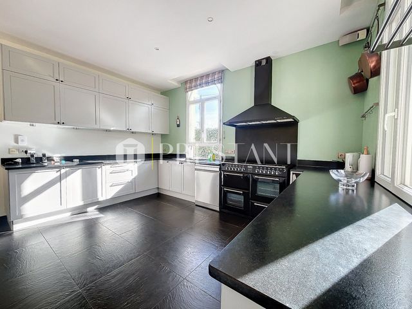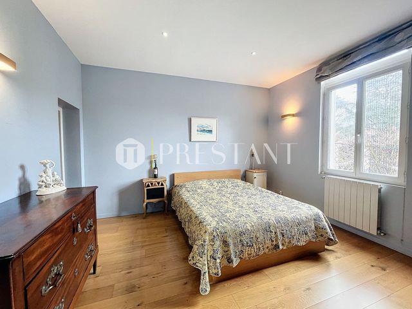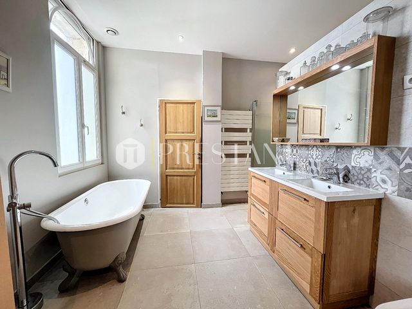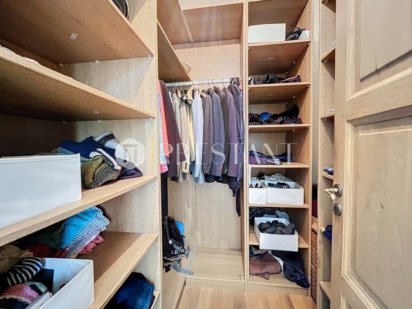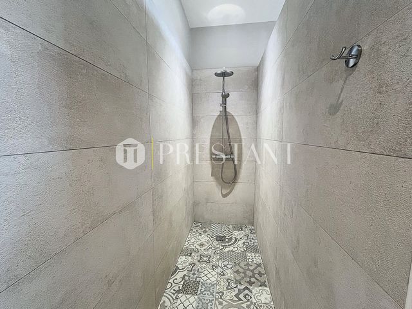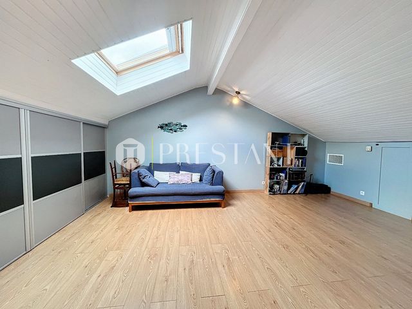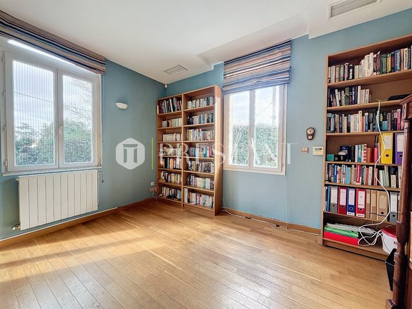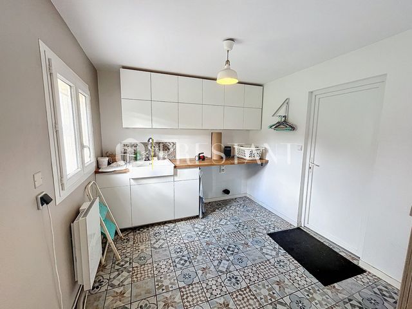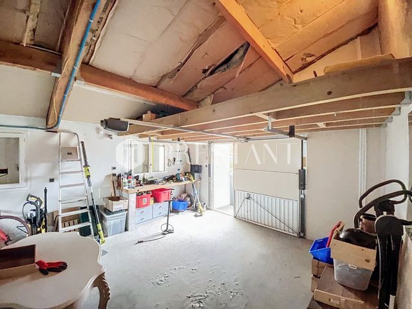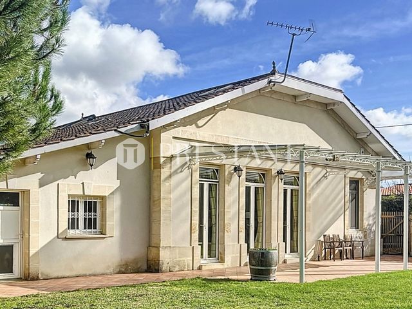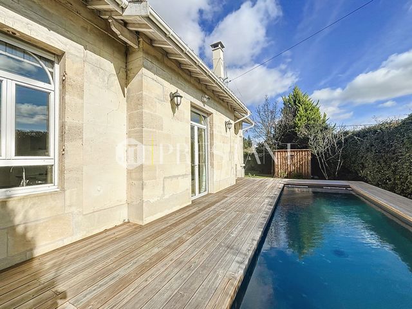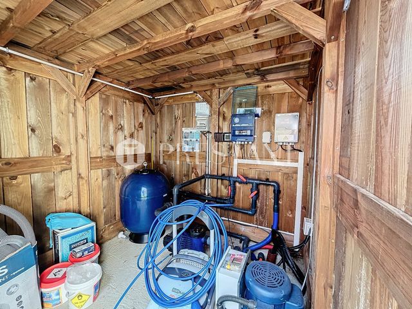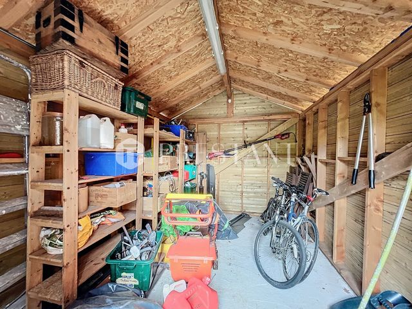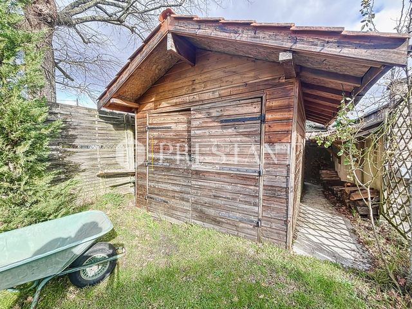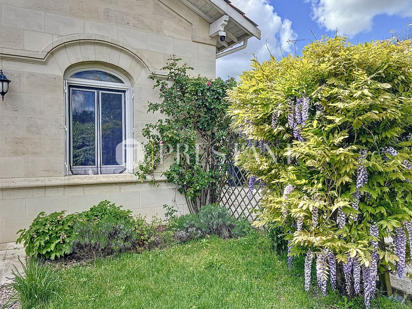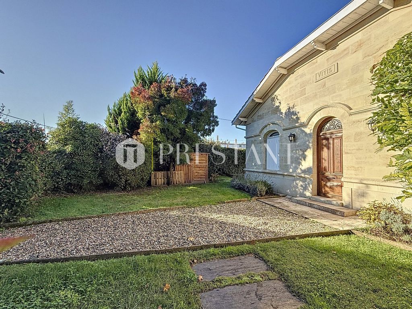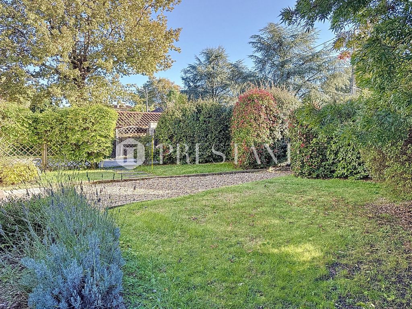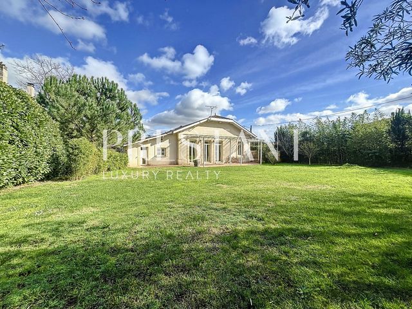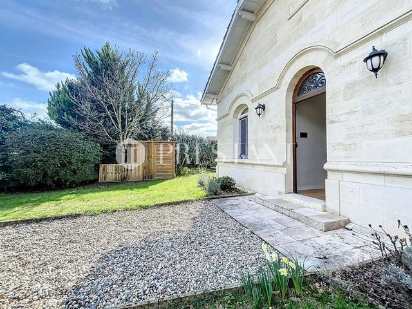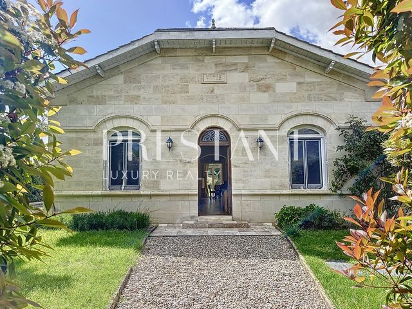КАРТИНКИ ЗАГРУЖАЮТСЯ...
Дом (Продажа)
Ссылка:
LQDN-T849
/ 330593466
VILLENAVE d'ORNON - Situated on a plot of approximately 870m², this Arcachon-style house of approximately 240m² benefits from a pleasant and sunny garden. The main house of 220m² is arranged on two levels and offers a total of five bedrooms, a living room, a dining room, and an office. An adjoining garage of approximately 20m² is directly accessible from the house. On the ground floor, the single-story lifestyle is appealing. The house offers bright, well-appointed living spaces that open onto the various exteriors. The living room has direct access to the wooden terrace and the south-facing swimming pool. A fireplace with an insert brings warmth and conviviality. The semi-open kitchen and dining room open onto a west-facing terrace. The ground floor has two bedrooms, including a master suite with its own bathroom, walk-in shower, private toilet, and dressing room. A laundry room and a separate toilet complete the ground floor. Upstairs, a landing leads to three additional bedrooms, an office, and a shower room with toilet. The 9x2.5m swimming pool has a submerged cover, a reinforced liner, and a powerful current motor to provide tailor-made training for swimmers. In the garden, a pool house of approximately 4m² and a wooden-framed shed of approximately 10m² add to the 240m² surface area of the house. The electric gate offers easy parking for three cars on the plot in front of the garage. The good energy performance (DPE letter C) ensures comfort in all seasons thanks to a heating system with a reversible heat pump (air conditioner). Possibility to acquire a plot of land (not included in the sale price), currently with an adjoining garden, with a surface area of approximately 470m² with interesting possibilities to study with the town planning department: construction of an annex, an artist's studio, an independent gîte? Independent street access. In the immediate vicinity, you benefit from shops, numerous transport options (tram, bus, bicycles, etc.), numerous establishments, schools, colleges and high schools quickly accessible (Jules Michelet, Vaclav Havel). Bakery 5 minutes walk away. Direct access to Saint Jean train station in 35 minutes by tram. Access to International Airport in 15 minutes by car. Quick access to the highways towards Bayonne and Toulouse. PRESTANT Bordeaux Bassin - Clément Bouthier ... For more information about this property : ... (Item 330593466). Information on the risks to which this property is exposed is available on the Géorisques website: ...
Показать больше
Показать меньше
VILLENAVE d'ORNON Dieses ca. 240 m² große Haus im Arcachon-Stil liegt auf einem ca. 870 m² großen Grundstück und verfügt über einen schönen und sonnigen Garten. Das 220 m² große Haupthaus erstreckt sich über zwei Ebenen und bietet insgesamt fünf Schlafzimmer, ein Wohnzimmer, ein Esszimmer und ein Büro. Eine angrenzende Garage von ca. 20m² ist direkt vom Haus aus zugänglich. Im Erdgeschoss werden Sie vom einstöckigen Wohnen bezaubert. Das Haus bietet helle, gut ausgestattete Wohnräume mit Blick auf die verschiedenen Außenbereiche. Vom Wohnzimmer aus hat man direkten Zugang zur Holzterrasse und zum nach Süden ausgerichteten Swimmingpool. Ein Kamin mit Einsatz sorgt für Wärme und Geselligkeit. Die halboffene Küche und das Esszimmer öffnen sich zu einer nach Westen ausgerichteten Terrasse. Das Erdgeschoss verfügt über zwei Schlafzimmer, darunter eine Master-Suite mit eigenem Badezimmer, ebenerdiger Dusche, privater Toilette und Ankleidezimmer. Eine Waschküche und eine separate Toilette vervollständigen das Erdgeschoss. Im Obergeschoss führt ein Treppenabsatz zu drei weiteren Schlafzimmern, einem Büro und einem Duschraum mit WC. Das 9x2,5m große Becken verfügt über eine Unterwasserabdeckung, eine verstärkte Folie und einen leistungsstarken Strömungsmotor, um Schwimmern ein maßgeschneidertes Training zu ermöglichen. Im Garten ergänzen ein Poolhaus von ca. 4 m² und ein Holzrahmenschuppen von ca. 10 m² die 240 m² große Grundfläche des Hauses. Das elektrische Tor bietet die Möglichkeit, 3 Autos bequem auf dem Grundstück vor der Garage zu parken. Eine gute Energieeffizienz (DPE-Buchstabe C) sorgt dank eines Heizsystems mit reversibler Wärmepumpe (Klimaanlage) für Komfort zu jeder Jahreszeit. Möglichkeit zum Erwerb eines angrenzenden Grundstücks, derzeit ein Garten, mit einer Fläche von ca. 470 m² mit interessanten städtebaulichen Möglichkeiten dank unabhängigem Straßenzugang: Bau eines Anbaus, eines Künstlerateliers, einer eigenständigen Gîte? In unmittelbarer Nähe profitieren Sie von Einkaufsmöglichkeiten, zahlreichen Verkehrsmitteln (Straßenbahn, Bus, Fahrräder etc.), zahlreichen Einrichtungen, Schulen, Hochschulen und Gymnasien, die schnell erreichbar sind (Jules Michelet, Vaclav Havel). Bäckerei 5 Gehminuten entfernt. Direkter Zugang zum Gare Saint Jean in 35 Minuten mit der Straßenbahn. Zugang zum internationalen Flughafen in 15 Minuten mit dem Auto. Schneller Zugang zu den Autobahnen Richtung Bayonne und Toulouse. PRESTANT Bordeaux Bassin - Clément Bouthier ... For more information about this property : ... (Item 330593466). Information on the risks to which this property is exposed is available on the Géorisques website: ...
VILLENAVE d'ORNON - Situada en una parcela de aproximadamente 870m², esta casa de estilo Arcachon de aproximadamente 240m² se beneficia de un jardín agradable y soleado. La casa principal de 220m² está organizada en 2 niveles y ofrece un total de cinco dormitorios, una sala de estar, un comedor y una oficina. Desde la casa se puede acceder directamente a un garaje contiguo de unos 20 m². En la planta baja, quedará encantado con el estilo de vida de una sola planta. La casa ofrece espacios habitables luminosos y bien equipados que dan a diversos exteriores. El salón tiene acceso directo a la terraza de madera y a la piscina orientada al sur. Una chimenea con inserto aporta calidez y cordialidad. La cocina semiabierta y el comedor se abren a una terraza orientada al oeste. La planta baja dispone de dos dormitorios, incluida una suite principal con baño propio, ducha a ras de suelo, aseo privado y vestidor. Un lavadero y un aseo independiente completan la planta baja. En la planta superior, un rellano conduce a tres dormitorios adicionales, una oficina y un cuarto de ducha con WC. La piscina de 9x2,5m cuenta con una cubierta subacuática, un liner reforzado y un potente motor de corriente para ofrecer un entrenamiento a medida a los nadadores. En el jardín, una caseta de piscina de aproximadamente 4m² y un cobertizo con estructura de madera de aproximadamente 10m² completan la superficie de 240m² de la casa. El portón eléctrico ofrece la posibilidad de aparcar fácilmente 3 coches en la parcela frente al garaje. Un buen rendimiento energético (letra DPE C) garantiza el confort en todas las estaciones gracias a un sistema de calefacción con bomba de calor reversible (aire acondicionado). Posibilidad de adquirir un terreno contiguo, actualmente jardín, con una superficie aproximada de 470m² con interesantes posibilidades a estudiar con urbanismo gracias al acceso independiente desde la calle: construcción de un anexo, un estudio de artista, una casa rural independiente? En las inmediaciones podrá disfrutar de comercios, numerosas opciones de transporte (tranvía, autobús, bicicletas, etc.), numerosos establecimientos, escuelas, colegios y escuelas secundarias a los que se puede acceder rápidamente (Jules Michelet, Vaclav Havel). Panadería a 5 minutos andando. Acceso directo a la Gare Saint Jean en 35 minutos en tranvía. Acceso al Aeropuerto Internacional en 15 minutos en coche. Acceso rápido a las autopistas hacia Bayona y Toulouse. PRESTANT Bordeaux Bassin - Clément Bouthier ... For more information about this property : ... (Item 330593466). Information on the risks to which this property is exposed is available on the Géorisques website: ...
VILLENAVE d'ORNON - Située sur une parcelle d'environ 870m², cette maison style arcachonnaise d'environ 240m² bénéficie d'un jardin agréable et ensoleillé. La maison principale de 220m² est organisée sur 2 niveaux et offre au total cinq chambres, un salon, une salle à manger et un bureau. Un garage attenant d'environ 20m² est accessible directement depuis la maison. Au rez-de-chaussée, on est séduit par le mode de vie en plain-pied. La maison offre des pièces de vie lumineuses, bien agencées et orientées sur les différents extérieurs. Le salon dispose d'un accès direct à la terrasse bois et à la piscine orientée au sud. Une cheminée avec insert apporte chaleur et convivialité. La cuisine semi ouverte et la salle à manger donne sur une terrasse orientée à l'ouest. Le rez-de-chaussée compte deux chambres dont une suite parentale avec sa propre salle de bain, douche à l'italienne, wc privatif et dressing. Une buanderie et un WC séparé viennent compléter le RDC. A l'étage, un palier distribue 3 chambres supplémentaires, un bureau, une salle d'eau avec WC. La piscine 9x2,5m dispose d'un volet immergé, d'un liner armé et d'un moteur de courant puissant pour offrir un entrainement sur mesure aux nageurs et nageuses. Dans le jardin, un pool house d'environ 4m² et un cabanon en ossature bois d'environ 10m² vient s'ajouter aux 240m² de la surface de la maison. Le portail électrique offre la possibilité de garer facilement 3 voitures sur la parcelle devant le garage. Les bonnes performances énergétiques (DPE lettre C) assure un confort en toute saison grâce à système de chauffage avec pompe à chaleur réversible (climatiseur). Possibilité d'acquérir un terrain (non inclus dans prix de vente), aujourd'hui jardin attenant, d'une surface d'environ 470m² avec des possibilités intéressantes à étudier avec l'urbanisme : construction d'une annexe, un atelier d'artiste, un gite indépendant? Accès sur rue indépendant. Info sur demande. A proximité immédiate, vous bénéficiez des commerces, de nombreuses solutions de transports (tram, bus, vélos...), de nombreux établissements, écoles, collèges et lycée accessibles rapidement (Jules Michelet, Vaclav Havel). Boulangerie à 5 minutes à pied. Accès direct Gare Saint Jean en 35 minutes en Tram. Accès Aéroport International en 15 minutes en voiture. Accès rapide aux autoroutes direction Bayonne et Toulouse. PRESTANT Bordeaux Bassin - Clément Bouthier ... Plus d'informations sur ... (réf. 330593466). Les informations sur les risques auxquels ce bien est exposé sont disponibles sur le site Géorisques : ... Prix TTC et Honoraires à charge vendeur TTC
VILLENAVE d'ORNON - Situata su un terreno di circa 870 m², questa casa in stile Arcachon di circa 240 m² beneficia di un piacevole e soleggiato giardino. La casa principale di 220 m² è disposta su 2 livelli e offre un totale di cinque camere da letto, un soggiorno, una sala da pranzo e un ufficio. Un garage adiacente di circa 20 m² è accessibile direttamente dalla casa. Al piano terra rimarrete affascinati dallo stile di vita su un solo piano. La casa offre spazi abitativi luminosi e ben arredati, con vista sui vari esterni. Il soggiorno ha accesso diretto alla terrazza in legno e alla piscina esposta a sud. Un camino con inserto porta calore e convivialità. La cucina semi-aperta e la sala da pranzo si aprono su una terrazza esposta a ovest. Il piano terra è composto da due camere da letto, tra cui una suite padronale con bagno privato, cabina doccia, toilette privata e spogliatoio. Una lavanderia e un bagno separato completano il piano terra. Al piano superiore, un pianerottolo conduce ad altre 3 camere da letto, un ufficio e un bagno con doccia e WC. La piscina da 9x2,5 m è dotata di copertura subacquea, liner rinforzato e potente motore controcorrente per offrire ai nuotatori un allenamento personalizzato. Nel giardino, una pool house di circa 4 m² e una casetta con struttura in legno di circa 10 m² si aggiungono alla superficie della casa di 240 m². Grazie al cancello elettrico è possibile parcheggiare comodamente 3 auto nel terreno antistante il garage. L'ottima prestazione energetica (lettera C DPE) garantisce il comfort in tutte le stagioni grazie ad un impianto di riscaldamento con pompa di calore reversibile (condizionatore). Possibilità di acquistare un terreno adiacente, attualmente a giardino, di circa 470 m² di superficie con interessanti possibilità da studiare urbanisticamente grazie all'accesso stradale indipendente: realizzazione di un annesso, di uno studio d'artista, di un gîte indipendente? Nelle immediate vicinanze troverete negozi, numerose possibilità di trasporto (tram, autobus, biciclette, ecc.), numerose istituzioni, scuole, college e licei rapidamente raggiungibili (Jules Michelet, Vaclav Havel). Panetteria a 5 minuti a piedi. Accesso diretto alla Gare Saint Jean in 35 minuti di tram. Accesso all'aeroporto internazionale in 15 minuti di auto. Accesso rapido alle autostrade verso Bayonne e Tolosa. PRESTANT Bordeaux Bassin - Clément Bouthier ... For more information about this property : ... (Item 330593466). Information on the risks to which this property is exposed is available on the Géorisques website: ...
VILLENAVE d'ORNON - Dit huis in Arcachon-stijl van ongeveer 240 m² ligt op een perceel van ongeveer 870 m² en beschikt over een aangename en zonnige tuin. Het hoofdgebouw van 220 m² is verdeeld over 2 verdiepingen en biedt in totaal vijf slaapkamers, een woonkamer, een eetkamer en een kantoor. Direct vanuit de woning is er toegang tot de aangrenzende garage van circa 20m². Op de begane grond zult u gecharmeerd zijn van de gelijkvloerse levensstijl. Het huis beschikt over lichte, goed ingerichte woonruimtes met uitzicht op de verschillende buitenruimtes. De woonkamer heeft directe toegang tot het houten terras en het zwembad op het zuiden. Een open haard met inzethaard brengt warmte en gezelligheid. De halfopen keuken en eetkamer komen uit op een terras op het westen. Op de begane grond bevinden zich twee slaapkamers, waaronder een master suite met eigen badkamer, inloopdouche, eigen toilet en kleedkamer. Een wasruimte en een apart toilet maken de begane grond compleet. Boven is er een overloop die toegang geeft tot 3 extra slaapkamers, een kantoor en een doucheruimte met toilet. Het 9x2,5m grote zwembad is voorzien van een onderwaterafdekking, een verstevigde liner en een krachtige stromingsmotor, zodat zwemmers een training op maat kunnen volgen. In de tuin bevinden zich een poolhouse van circa 4m² en een houten schuur van circa 10m², wat de totale oppervlakte van het huis van 240m² vergroot. De elektrische poort biedt de mogelijkheid om eenvoudig 3 auto's op het perceel voor de garage te parkeren. Een goed energielabel (DPE-letter C) zorgt voor comfort in alle seizoenen dankzij een verwarmingssysteem met omkeerbare warmtepomp (airconditioning). Mogelijkheid om een aangrenzend perceel grond te verwerven, momenteel tuin, met een oppervlakte van ongeveer 470m² met interessante mogelijkheden voor stedenbouwkundige bestudering dankzij de onafhankelijke toegang tot de straat: bouw van een bijgebouw, een kunstenaarsatelier, een onafhankelijke gîte? In de directe omgeving profiteert u van winkels, talrijke vervoersmogelijkheden (tram, bus, fietsen, enz.), talrijke instellingen, scholen, hogescholen en middelbare scholen die snel bereikbaar zijn (Jules Michelet, Vaclav Havel). Bakkerij op 5 minuten loopafstand. Directe toegang tot Gare Saint Jean in 35 minuten met de tram. Binnen 15 minuten met de auto bent u bij de internationale luchthaven. Snelle toegang tot de snelwegen richting Bayonne en Toulouse. PRESTANT Bordeaux Bassin - Clément Bouthier ... For more information about this property : ... (Item 330593466). Information on the risks to which this property is exposed is available on the Géorisques website: ...
VILLENAVE d'ORNON - Situated on a plot of approximately 870m², this Arcachon-style house of approximately 240m² benefits from a pleasant and sunny garden. The main house of 220m² is arranged on two levels and offers a total of five bedrooms, a living room, a dining room, and an office. An adjoining garage of approximately 20m² is directly accessible from the house. On the ground floor, the single-story lifestyle is appealing. The house offers bright, well-appointed living spaces that open onto the various exteriors. The living room has direct access to the wooden terrace and the south-facing swimming pool. A fireplace with an insert brings warmth and conviviality. The semi-open kitchen and dining room open onto a west-facing terrace. The ground floor has two bedrooms, including a master suite with its own bathroom, walk-in shower, private toilet, and dressing room. A laundry room and a separate toilet complete the ground floor. Upstairs, a landing leads to three additional bedrooms, an office, and a shower room with toilet. The 9x2.5m swimming pool has a submerged cover, a reinforced liner, and a powerful current motor to provide tailor-made training for swimmers. In the garden, a pool house of approximately 4m² and a wooden-framed shed of approximately 10m² add to the 240m² surface area of the house. The electric gate offers easy parking for three cars on the plot in front of the garage. The good energy performance (DPE letter C) ensures comfort in all seasons thanks to a heating system with a reversible heat pump (air conditioner). Possibility to acquire a plot of land (not included in the sale price), currently with an adjoining garden, with a surface area of approximately 470m² with interesting possibilities to study with the town planning department: construction of an annex, an artist's studio, an independent gîte? Independent street access. In the immediate vicinity, you benefit from shops, numerous transport options (tram, bus, bicycles, etc.), numerous establishments, schools, colleges and high schools quickly accessible (Jules Michelet, Vaclav Havel). Bakery 5 minutes walk away. Direct access to Saint Jean train station in 35 minutes by tram. Access to International Airport in 15 minutes by car. Quick access to the highways towards Bayonne and Toulouse. PRESTANT Bordeaux Bassin - Clément Bouthier ... For more information about this property : ... (Item 330593466). Information on the risks to which this property is exposed is available on the Géorisques website: ...
Ссылка:
LQDN-T849
Страна:
FR
Город:
VILLENAVE D'ORNON
Почтовый индекс:
33140
Категория:
Жилая
Тип сделки:
Продажа
Тип недвижимости:
Дом
Престижная:
Да
Земельный налог:
265 212 RUB
Площадь:
240 м²
Участок:
868 м²
Комнат:
8
Спален:
5
Ванных:
1
Туалетов:
3
Этажей:
1
Оборудованная кухня:
Да
Способ отопления:
Газовое
Потребление энергии:
153
Выбросы парниковых газов:
21
Парковка:
1
Гараж:
1
Бассейн:
Да
Терасса:
Да
