55 368 724 RUB
КАРТИНКИ ЗАГРУЖАЮТСЯ...
Квартира (Продажа)
Ссылка:
LCIR-T4403
/ sort23193
Ссылка:
LCIR-T4403
Страна:
PT
Регион:
Faro
Город:
Albufeira
Категория:
Жилая
Тип сделки:
Продажа
Тип недвижимости:
Квартира
Площадь:
144 м²
Участок:
167 м²
Спален:
2
Ванных:
2
Пандус:
Да
ПОХОЖИЕ ОБЪЯВЛЕНИЯ
56 020 121 RUB
3 сп
117 м²
57 602 084 RUB
115 м²
62 999 372 RUB
2 сп
126 м²
60 952 125 RUB
2 сп
124 м²

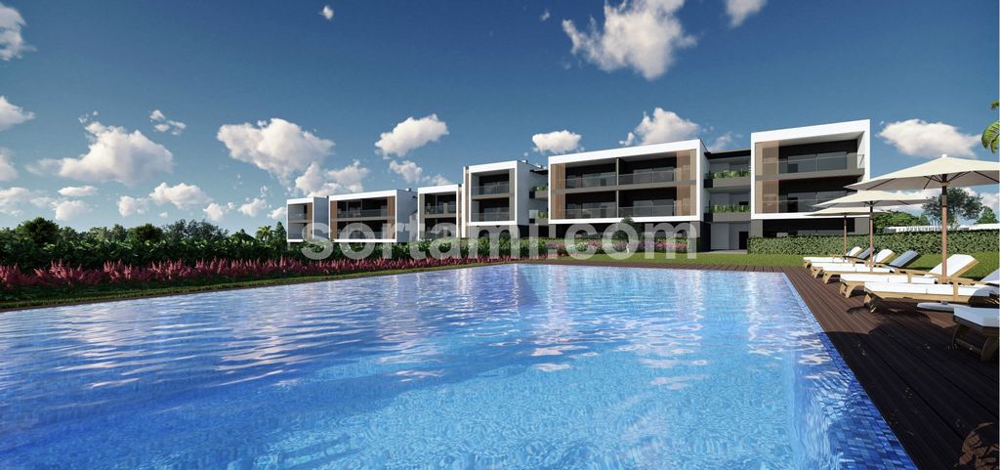


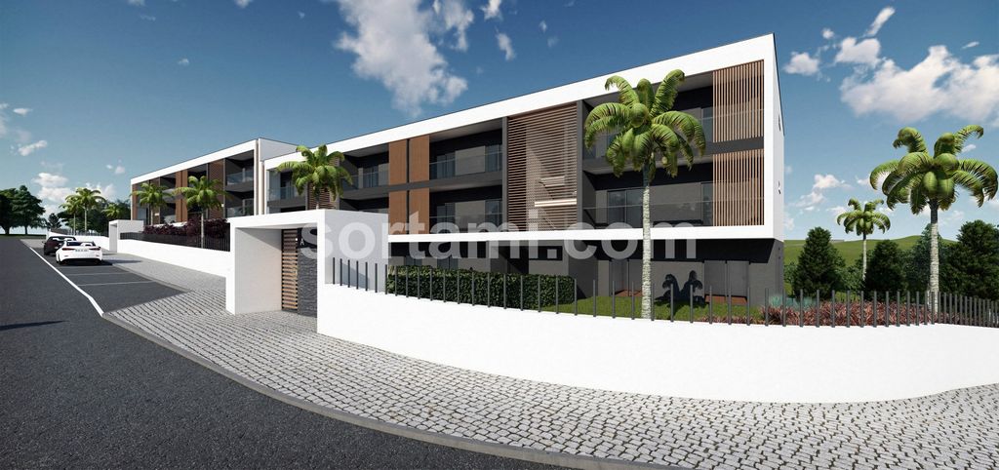
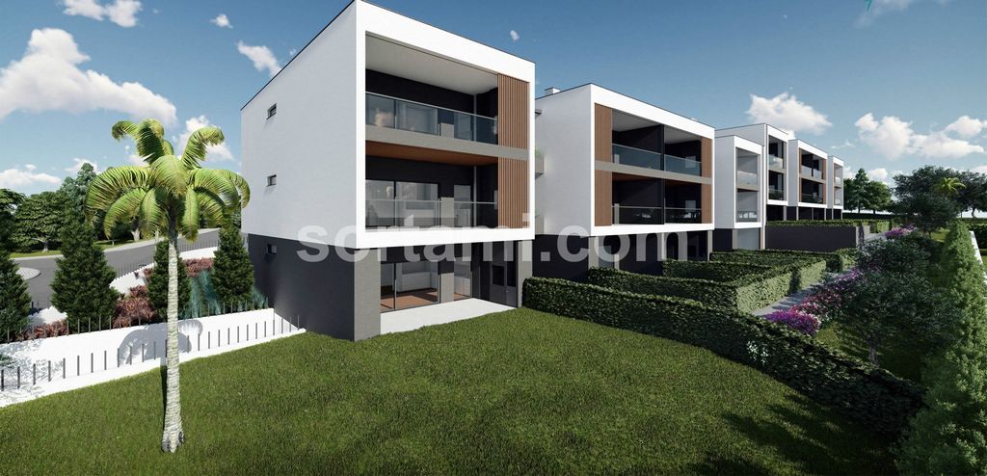
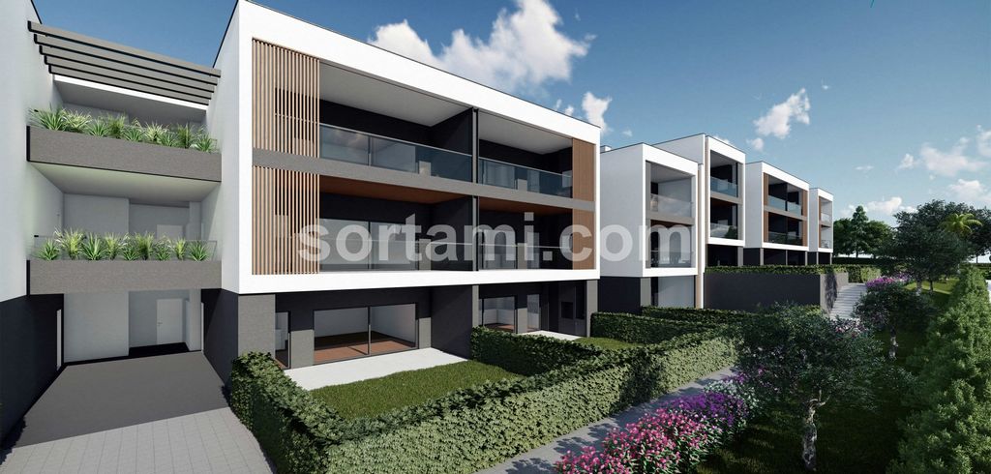
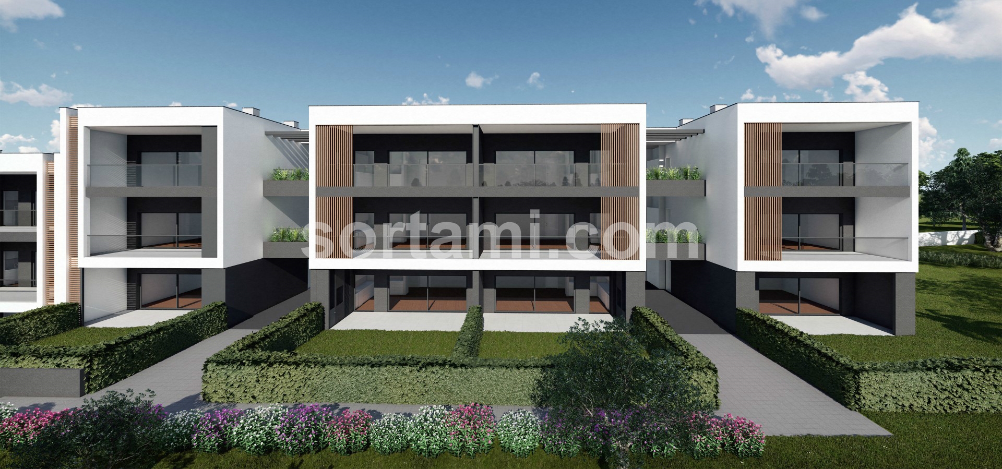
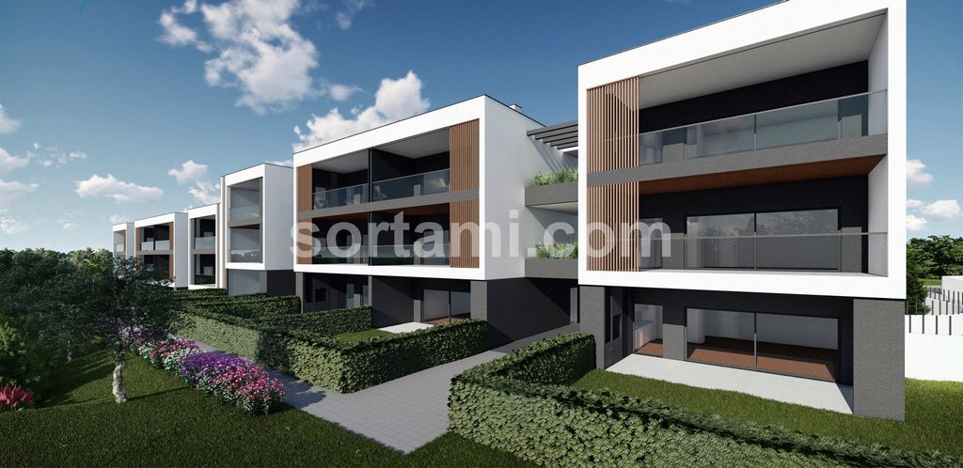
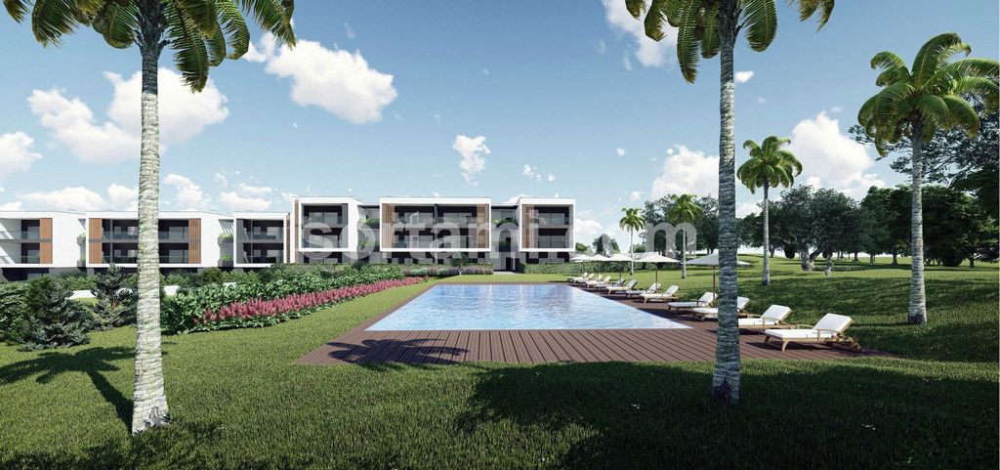
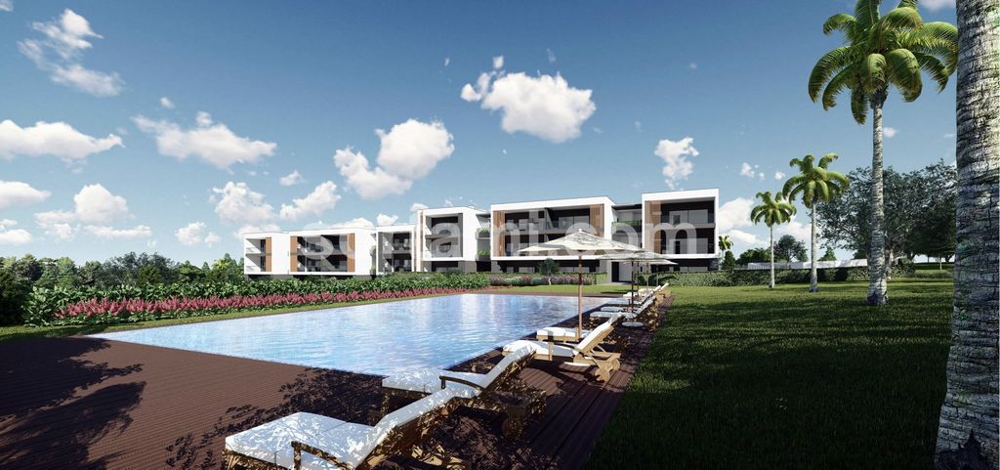
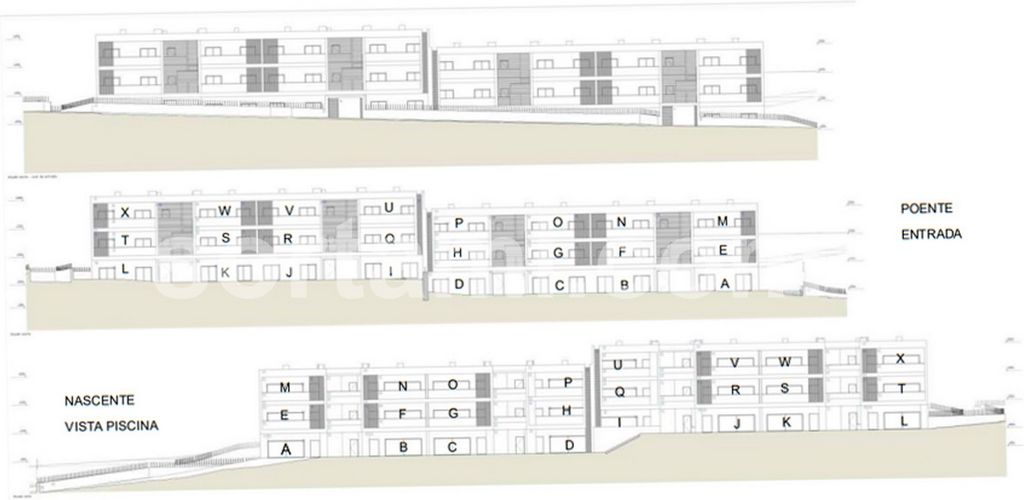
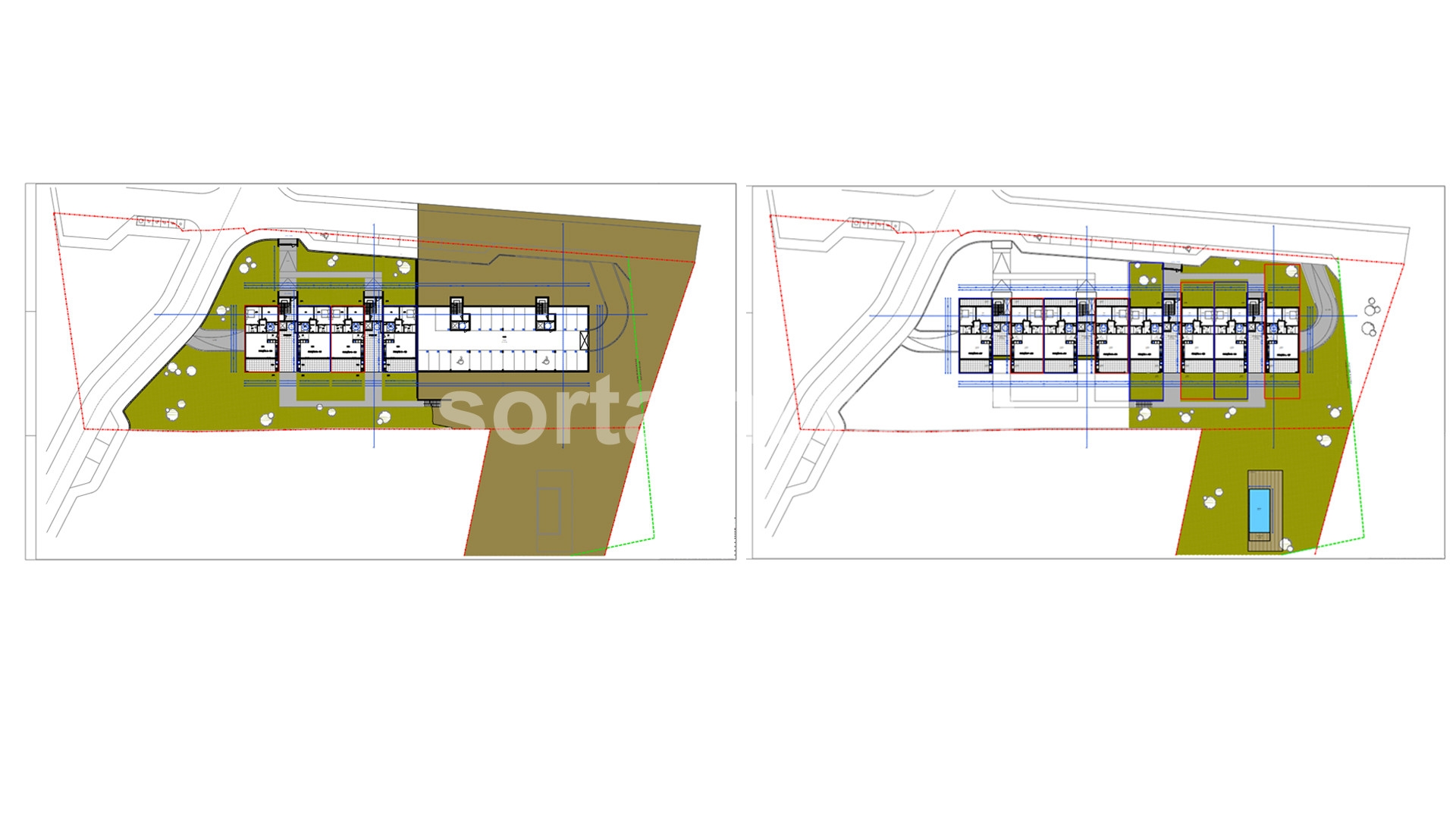
Excellent One-Bedroom Apartment in AlbufeiraThe location and design have been carefully considered to optimize sunlight exposure and views from all apartments, ensuring a bright and comfortable environment.Most of the apartments will be one-bedroom units, consisting of a living room, a suite bedroom, a kitchen, and sanitary facilities, as well as two spacious balconies. They have been designed to offer generous indoor spaces and an excellent layout.Each apartment has been carefully planned to ensure maximum natural light, benefiting from excellent sun orientation. The layout is also designed to provide the best possible views, whether of the surrounding areas or the communal spaces, which will include a shared swimming pool, large gardens, and green spaces—ideal for leisure, socializing, or relaxation.The basement will be entirely dedicated to parking, offering a sufficient number of spaces for residents and visitors.The exterior finishes have been carefully selected to create a contemporary yet functional aesthetic. The window frames will be made of gray lacquered aluminum with thermal break and double glazing, such as Climalit glass. The shutters will also be thermal, electric, and made of lacquered aluminum in the same color, ensuring a uniform aesthetic. The garage door will be sectional and operated by an electric remote control.Internally, the apartments will feature ceramic or vinyl flooring, easy to maintain and highly durable, resembling floating floors. In areas requiring higher humidity resistance, such as bathrooms, there will be suspended plasterboard ceilings, providing a smooth and easy-to-maintain finish. The interior walls will be coated with smooth projected plaster.The kitchens will be modern and functional, featuring contemporary-design cabinets in thermolaminated or lacquered white finishes, with color options to be defined. The countertops will be made of high-resistance and durable Silestone or granite. The kitchen will be equipped with high-quality built-in appliances from Whirlpool or equivalent brands, including a multifunction oven, induction hob, extractor hood, dishwasher, fridge-freezer, and washing machine.The bathrooms will feature porcelain or other selected materials, with suspended sanitary ware from Roca or similar brands. The furniture will also be suspended, lacquered in white or a chosen color, ensuring a light and functional atmosphere. The faucets will be chrome mixers from Roca or Grohe. Bathtubs and shower bases will be made of white acrylic, with models and sizes defined according to project requirements.For hot water supply, a solar panel system or heat pump will be installed, utilizing natural resources to reduce energy consumption. Additionally, each apartment will have an efficient climate control system with split-type air conditioning and heating, ensuring year-round comfort, with specifications to be defined based on residents´ needs.The outdoor spaces of the development have been designed to provide a pleasant and relaxing environment. The swimming pool will be built in concrete, covered with ceramic mosaics, and surrounded by extensive green areas with grass and hedges, creating a peaceful and natural setting, perfect for walks or outdoor relaxation.Sortami is available to provide all the information you need about this exceptional property.Book your visit now!