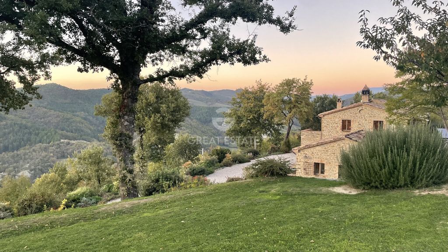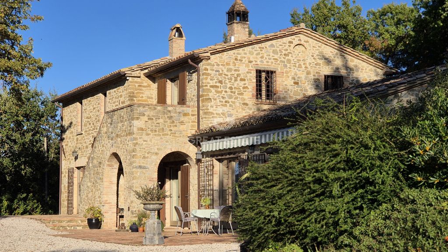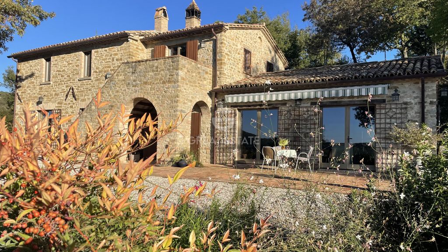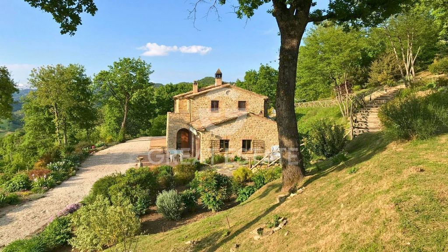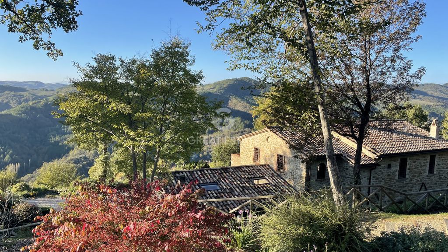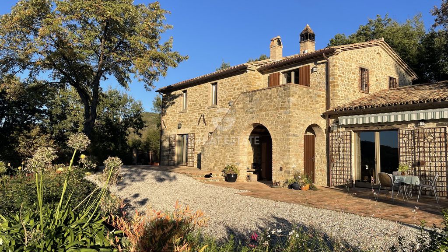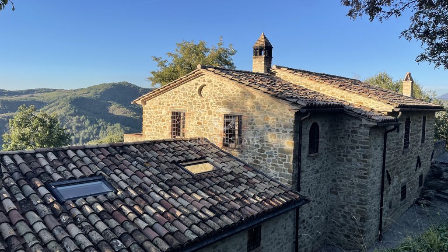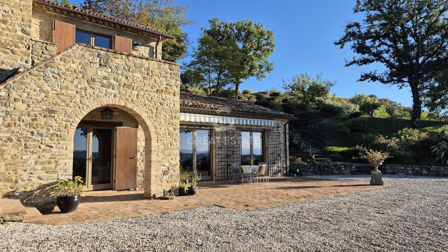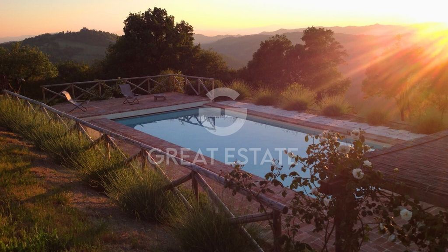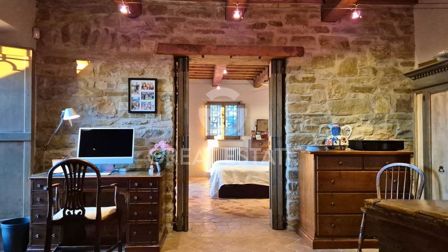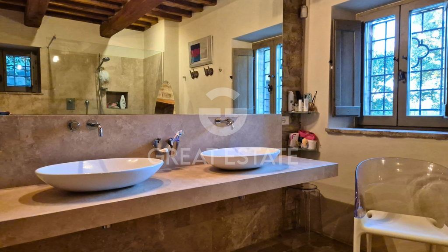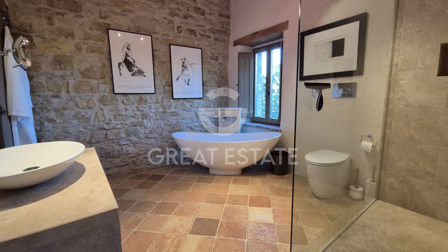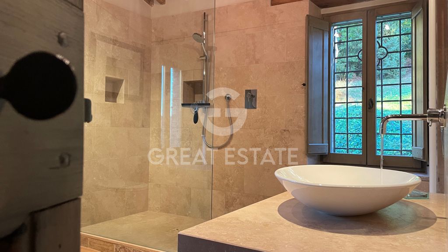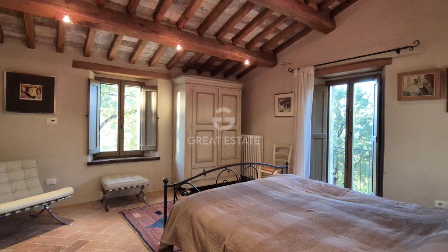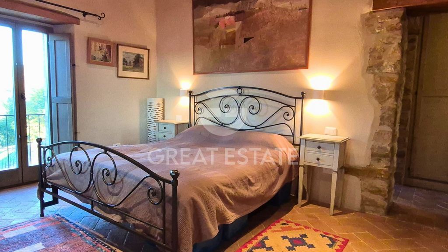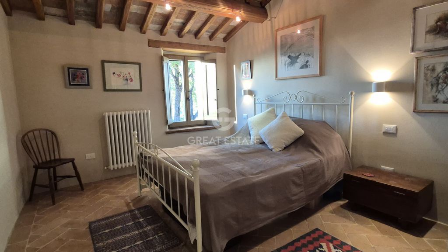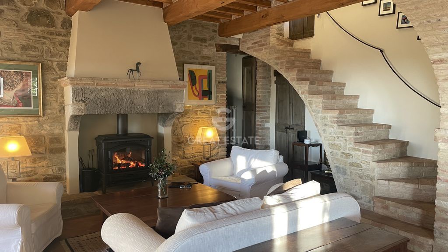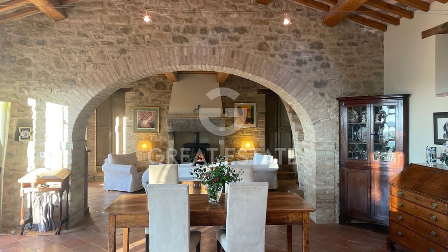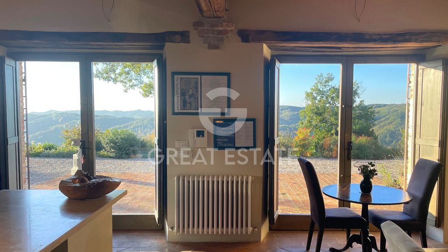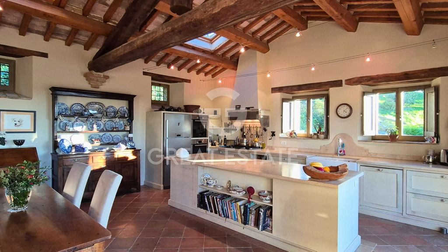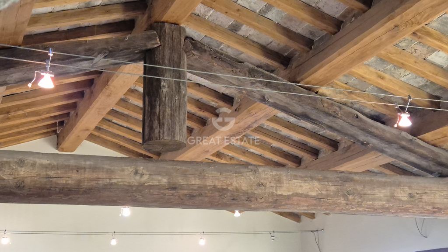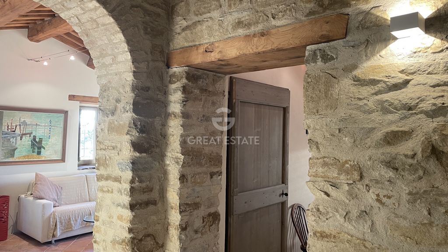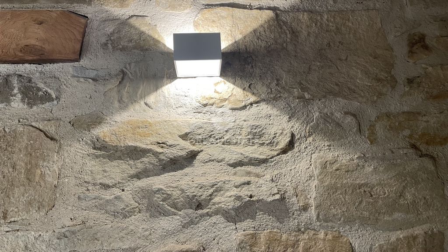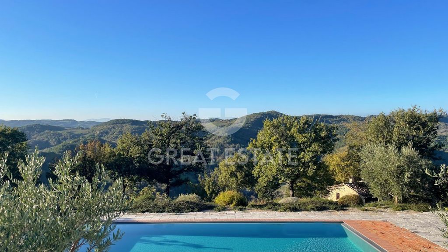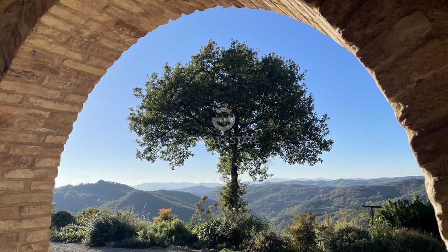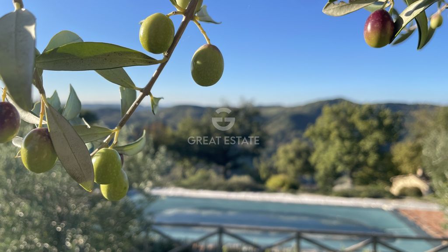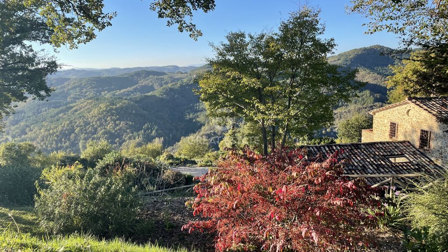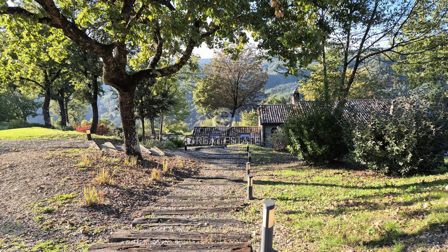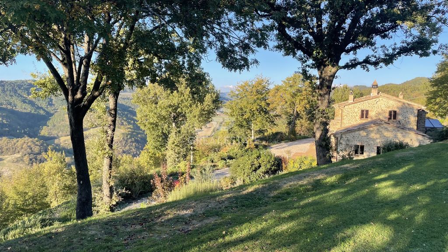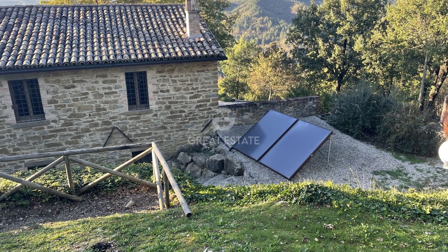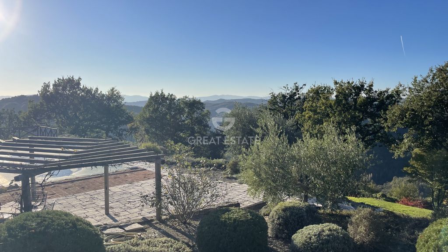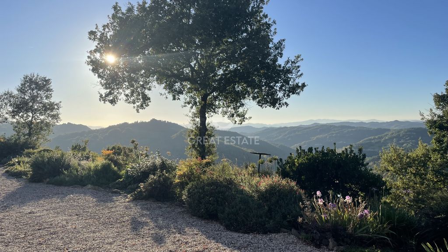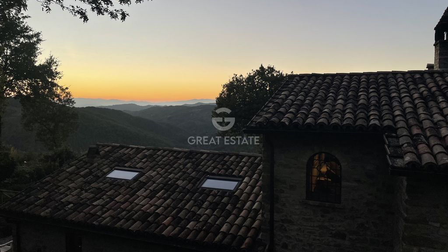103 641 024 RUB
КАРТИНКИ ЗАГРУЖАЮТСЯ...
Дом (Продажа)
участок 8 600 м²
Ссылка:
KPMQ-T1992
/ 9077
"Casale AltaVista" - это собственность на полностью огороженном участке площадью 8 600 кв.м с двумя отдельными доступами через автоматические ворота. Один из въездом ведет непосредственно на территорию возле дома, а другой, (идеальный для гостей) - во внутренний двор, используемый в качестве парковки, откуда к дому ведут тропинки по красивому средиземноморскому саду, который каждый сезон года окрашивает в разные цвета. Захватывающий дух вид из окон очаровывает взгляд, а если присмотреться, то можно разглядеть древние монастыри. Юго-западная экспозиция предлагает огненные закаты и отличное освещение в течение всего дня. Бассейн с подогревом с доминирующим расположением окружен терракотовым и каменным тротуаром, который затем переходит в оливковую рощу и большой газон. Каменный дом площадью 298 кв.м является результатом искусной и полной реконструкции, проведенной в 2014 году, с вниманием к использованию традиционных и качественных материалов. Логическая связь внешних пространств с интерьером через большие французские окна весьма примечательна. Большая кухня с островом с мраморной столешницей сообщается с гостиной, создавая таким образом большое открытое пространство; первый этаж дополнен гостевой ванной комнатой, прачечной, кабинетом и большой спальней с большой ванной комнатой. На верхний этаж можно подняться по эффектной каменной лестнице, ведущей в первую гостиную, откуда можно пройти в две спальни и ванную комнату, а затем в еще одну спальню и еще одну эффектную ванную комнату с мраморными деталями и душевой кабиной, как и в ванной комнате на нижнем этаже. Также на верхний этаж ведет наружная лестница, обеспечивая отдельный доступ в случае приезда гостей. Открытое патио с выдвижным навесом/тентом от солнца идеально подходит для времяпровождения в этом пространстве как в естественном продолжении дома. У бассейна есть большая структура технического назначения, а рядом с домом находится кантина и чуть в стороне от него - навес для дров. Вся конструкция дома была укреплена согласно антисейсмическим нормативам, а технологические системы делают жильё комфортным и эффективным с точки зрения энергопотребления.
Показать больше
Показать меньше
"Casale AltaVista" è una proprietà completamente recintata, con un terreno di 8.600 mq, che offre due accessi separati attraverso due cancelli automatici. Uno che si apre direttamente sul casale e uno invece, perfetto per gli ospiti, che si apre su di un piazzale adibito a parcheggio, collegato alla casa grazie a suggestivi vialetti che si snodano attraverso lo spettacolare giardino mediterraneo che regala ogni mese colori differenti. La prima impressione qui lascia mozzafiato, la vista ha qualcosa di magico e con un occhio più attento si scorgono castelli antichi monasteri. L'esposizione a Sud-Ovest offre tramonti infuocati e luce durante tutta la giornata. La piscina riscaldata domina il paesaggio, è circondata da un lastricato in cotto e pietra che poi lascia spazio a un oliveto ed un ampio prato. Il casale in pietra si estende per 298 mq, figlio di un'incredibile e completa ristrutturazione nel 2013 che ha prestato particolare attenzione all'utilizzo di materiali tradizionali e di pregio. Sono apprezzabili i collegamenti fra gli esterni e gli interni attraverso ampie porte-finestre che donano luce all'interno. L'ampia cucina è arricchita da un'isola con un ripiano in marmo ed è collegata al living, creando così un ampio open space; a completare il piano terra troviamo un bagno di servizio, un locale lavanderia, uno studio e un'ampia camera padronale con grande bagno en-suite. Si accede al piano superiore grazie a una spettacolare scala architettonica in pietra che conduce a un primo salotto, da qui si accede inizialmente ad altre due camere e un bagno per poi concludersi con un'altra camera padronale e un altro spettacolare bagno con dettagli in marmo e doccia walk-in, così come nel bagno del piano inferiore. Il piano superiore gode di un ulteriore accesso esterno grazie ad una scala, rendendolo indipendente in caso di ospiti. Nel patio esterno è presenta una tenda da sole retrattile, perfetta per godersi lo spazio come naturale estensione della casa. La piscina ha un grande locale tecnico con molto spazio e adiacente alla casa si trova una cantina e appena fuori di essa, una tettoia per la legna. Tutta la struttura è stata rinforzata secondo le norme antisismiche e gli impianti tecnologici rendono la proprietà confortante ed efficiente in termini di prestazioni energetiche.Il casale è in perfette condizioni strutturali, avendo subito una grande ristrutturazione nel 2013, con particolare attenzione alle norme antisismiche. È stato realizzato un ampio open space, difficile da trovare per prosperità simili, nella zona living e la cucina. Molto suggestivi sono l'arco in pietra e la scala architettonica. I materiali utilizzati sono di pregio e della tradizione. I pavimenti, riscaldati, sono in cotto e il solaio con travi e pianelle. La cucina così come i bagni godono di ripiani e dettagli in marmo.Tutti i servizi e le utenze sono perfettamente funzionanti. Il pozzo di vena gode di una grande quantità d'acqua per tutto l'anno. Il riscaldamento è a pavimento e con radiatori. Sono presenti due stufe, una per piano, inserite splendidamente dentro caminetti tradizionali. La stufa al piano inferiore è in grado di conferire acqua calda al sistema. È presente anche un impianto solare termico. La caldaia "intelligente" è il fiore all'occhiello di tutto l'impianto, infatti permette di selezionare la fonte energetica più conveniente fra il gas GPL, l'impianto solare o la termo-stufa. In cucina, sotto il lavandino, vi è un particolare sistema che fornisce acqua calda immediatamente. Tutti questi accorgimenti tecnologici top di gamma, oltre che l'isolamento delle mura e del tetto, hanno posizionato il casale in classe energetica "B"La proprietà è perfetta come prima o seconda casa. La posizione strategia, la privacy e l'esclusività della proprietà la rendono perfetta anche per un inserimento nel circuiti degli affitti turistici brevi.La proprietà si trova nelle colline dell'Umbria, fra Pietralunga e Gubbio, eletto il borgo medievale meglio conservate d'Italia e raggiungibile in 20 minuti. La posizione è dominante e gode di una vista senza pari. Si accede attraverso una strada bianca ben tenuta che termina alla proprietà garantendo dunque completa privacy e riservatezza. Perugia è raggiungibile in 45 minuti, il più vicino aeroporto in 40 minuti e Firenze dista circa 2 ore e 15 minuti. Il paese con servizi più vicino è raggiungibile in 10 minuti. La proprietà inoltre è comoda per raggiungere le città storiche Toscane, gli Appennini delle Marche e il mare.Il gruppo Great Estate su ogni immobile acquisito effettua, tramite il tecnico del cliente venditore, una due diligence tecnica che ci permette di conoscere dettagliatamente la situazione urbanistica e catastale di ogni proprietà. Tale due diligence potrà essere richiesta dal cliente al momento di un reale interesse sulla proprietà.
"Casale AltaVista" - это собственность на полностью огороженном участке площадью 8 600 кв.м с двумя отдельными доступами через автоматические ворота. Один из въездом ведет непосредственно на территорию возле дома, а другой, (идеальный для гостей) - во внутренний двор, используемый в качестве парковки, откуда к дому ведут тропинки по красивому средиземноморскому саду, который каждый сезон года окрашивает в разные цвета. Захватывающий дух вид из окон очаровывает взгляд, а если присмотреться, то можно разглядеть древние монастыри. Юго-западная экспозиция предлагает огненные закаты и отличное освещение в течение всего дня. Бассейн с подогревом с доминирующим расположением окружен терракотовым и каменным тротуаром, который затем переходит в оливковую рощу и большой газон. Каменный дом площадью 298 кв.м является результатом искусной и полной реконструкции, проведенной в 2014 году, с вниманием к использованию традиционных и качественных материалов. Логическая связь внешних пространств с интерьером через большие французские окна весьма примечательна. Большая кухня с островом с мраморной столешницей сообщается с гостиной, создавая таким образом большое открытое пространство; первый этаж дополнен гостевой ванной комнатой, прачечной, кабинетом и большой спальней с большой ванной комнатой. На верхний этаж можно подняться по эффектной каменной лестнице, ведущей в первую гостиную, откуда можно пройти в две спальни и ванную комнату, а затем в еще одну спальню и еще одну эффектную ванную комнату с мраморными деталями и душевой кабиной, как и в ванной комнате на нижнем этаже. Также на верхний этаж ведет наружная лестница, обеспечивая отдельный доступ в случае приезда гостей. Открытое патио с выдвижным навесом/тентом от солнца идеально подходит для времяпровождения в этом пространстве как в естественном продолжении дома. У бассейна есть большая структура технического назначения, а рядом с домом находится кантина и чуть в стороне от него - навес для дров. Вся конструкция дома была укреплена согласно антисейсмическим нормативам, а технологические системы делают жильё комфортным и эффективным с точки зрения энергопотребления.
Casale AltaVista is a fully fenced estate set on 8,600 sqm of land, offering two separate entrances through automated gates. One provides direct access to the farmhouse, while the other, ideal for guests, opens onto a parking area connected to the main house by picturesque pathways winding through a spectacular Mediterranean garden that bursts into different colours each month. The first impression here is simply breathtaking: the views are magical, revealing ancient castles and monasteries to the observant eye. The south-western orientation ensures fiery sunsets and abundant natural light throughout the day. The heated pool commands the landscape, surrounded by a terracotta and stone-paved terrace that transitions into an olive grove and a vast lawn. The 298-square-metre stone farmhouse is the result of an extraordinary and comprehensive 2014 renovation that focused on the use of traditional, high-quality materials. The seamless connection between indoor and outdoor spaces is enhanced by large French doors that flood the interiors with natural light. The spacious kitchen, complete with a marble-topped island, flows into an open-plan living area. The ground floor also features a guest bathroom, a laundry room, a study, and a grand master suite with a luxurious en-suite bathroom. A striking stone staircase leads to the upper floor, where a cosy sitting room provides access to two additional bedrooms and a bathroom, culminating in a second master suite with a stunning en-suite bathroom featuring marble details and a walk-in shower, mirroring the style of the ground-floor suite. This upper level also boasts an independent entrance via an external staircase, offering privacy for guests. The outdoor patio includes a retractable awning, making it a perfect extension of the living space. The pool is supported by a spacious technical room, and adjacent to the main house, there is a cellar and a covered area for firewood. Every structural element has been reinforced to meet anti-seismic standards, and state-of-the-art technology ensures the property is both comfortable and energy-efficient, achieving exceptional performance ratings. The farmhouse is in impeccable structural condition, having undergone a major renovation in 2014 with particular attention to anti-seismic standards. A spacious open-plan living area and kitchen were created—an uncommon feature for properties of this type—offering a modern and welcoming design. Notable highlights include a striking stone arch and an architecturally impressive staircase. High-quality, traditional materials were used throughout, including terracotta floors with underfloor heating and ceilings featuring exposed beams and terracotta tiles. The kitchen and bathrooms are adorned with marble countertops and details, adding an elegant touch to the timeless charm of the property. All utilities and systems are in perfect working order. The artesian well provides an abundant supply of water all over the year. The heating system combines underfloor heating with traditional radiators, complemented by two wood-burning stoves, one on each floor, beautifully integrated into classic fireplaces. The stove on the ground floor can also supply hot water to the system. Additionally, the property features a solar thermal system. The highlight of the setup is the "smart" boiler, which intelligently selects the most efficient energy source from LPG gas, the solar system, or the thermo-stove. The kitchen is equipped with a special system under the sink that delivers instant hot water. These state-of-the-art technological features, along with the insulation of the walls and roof, have earned the farmhouse an impressive Class B energy efficiency rating. The property is ideal as either a primary or secondary residence. Its strategic location, privacy, and exclusivity also make it perfectly suited for inclusion in the short-term holiday rental market. The property is nestled in the rolling hills of Umbria, between Pietralunga and Gubbio – the latter recognized as Italy’s best-preserved medieval town and just a 20-minute drive away. Its commanding position offers unparalleled views. Access is via a well-maintained gravel road that ends at the property, ensuring complete privacy and seclusion. Perugia is a 45-minute drive, the nearest airport is 40 minutes away, and Florence can be reached in approximately 2 hours and 15 minutes. The closest village with essential services is just 10 minutes away. This location also provides convenient access to Tuscany's historic towns, the Marche Apennines, and the seaside, making it an exceptional base for exploring the region.For each property offered, the Great Estate group conducts – via the seller's technician – a technical due diligence. This allows us to know in detail the urbanistic planning and cadastral circumstances of each property. This due diligence may be requested by the client at the time of a real interest in the property.
„Casale AltaVista“ ist ein komplett eingezäuntes Anwesen mit einem Grundstück von 8.600 Quadratmetern, das zwei separate Eingänge durch zwei automatische Tore bietet. Der eine führt direkt zum Landhaus, der andere, ideal für Gäste, zu einem Innenhof, der als Parkplatz genutzt wird und mit dem Haus über eindrucksvolle Wege verbunden ist, die sich durch den herrlichen mediterranen Garten schlängeln, der jeden Monat andere Farben bietet. Der erste Eindruck ist überwältigend, die Aussicht ist zauberhaft, und wenn man genau hinsieht, kann man die alten Klöster erkennen. Die Süd-West-Ausrichtung bietet glühende Sonnenuntergänge und ganztägiges Licht. Der beheizte Swimmingpool ist von einem Terrakotta- und Steinpflaster umgeben, das dann in einen Olivenhain und eine große Rasenfläche übergeht. Das Steinhaus erstreckt sich über eine Fläche von 298 Quadratmetern und ist das Ergebnis einer beeindruckenden und vollständigen Renovierung im Jahr 2014, bei der besonders auf die Verwendung traditioneller und wertvoller Materialien geachtet wurde. Die Verbindung zwischen dem Außen- und dem Innenbereich durch große Fenstertüren, die Licht ins Innere bringen, ist bemerkenswert. Die große Küche wird durch eine Kochinsel mit Marmorarbeitsplatte ergänzt und ist mit dem Wohnzimmer verbunden, so dass ein großer offener Raum entsteht. Im Erdgeschoss befinden sich ein Gästebad, eine Waschküche, ein Arbeitszimmer und ein großes Hauptschlafzimmer mit einem großen Bad en-suite. Das Obergeschoss erreicht man über eine eindrucksvolle Steintreppe, die zu einem ersten Wohnzimmer führt. Von hier aus hat man zunächst Zugang zu zwei weiteren Schlafzimmern und einem Badezimmer, um dann zu einem weiteren Hauptschlafzimmer und einem weiteren beeindruckenden Badezimmer mit Marmordetails und begehbarer Dusche zu gelangen, wie im Badezimmer des unteren Stockwerks. Das Obergeschoss hat einen weiteren Zugang von außen über eine Treppe, so dass es für Gäste eigenständig zugänglich ist. Die Außenterrasse ist mit einer ausfahrbaren Markise ausgestattet, wodurch man den Raum als natürliche Erweiterung des Hauses genießen kann. Der Pool verfügt über einen großen Technikraum mit viel Platz und neben dem Haus gibt es einen Keller und direkt daneben einen Holzschuppen. Das gesamte Gebäude wurde gemäß den Erdbebenvorschriften verstärkt und die technischen Anlagen machen das Haus komfortabel und energieeffizient.Das Gebäude befindet sich in einem einwandfreien baulichen Zustand, da es 2014 einer umfassenden Renovierung unterzogen wurde, bei der besonders auf erdbebensichere Standards geachtet wurde. Im Wohnbereich und in der Küche wurde ein großer, offener Raum geschaffen, der in dieser Form nur schwer zu finden ist. Sehr auffällig sind der Steinbogen und die Treppe. Die verwendeten Materialien sind wertvoll und traditionell. Die Fußböden, die beheizt werden, sind aus Terrakotta und die Decken bestehen aus Balken und Terrakottafliesen. Sowohl die Küche als auch die Bäder haben Platten und Details aus Marmor.Alle Dienstleistungen und Versorgungseinrichtungen sind voll funktionsfähig. Der Brunnen verfügt ganzjährig über viel Wasser. Die Heizung erfolgt über Fußbodenheizung und Heizkörper. Es gibt zwei Öfen, einen auf jeder Ebene, die wunderschön in traditionelle Kamine eingebaut sind. Der Ofen in der unteren Ebene liefert Warmwasser für die Anlage. Außerdem gibt es eine thermische Solaranlage. Der „intelligente“ Heizkessel ist das Highlight des gesamten Systems. Er ermöglicht die Wahl der günstigsten Energiequelle zwischen Flüssiggas, Solaranlage und Thermo-Ofen. In der Küche, unter der Spüle, befindet sich ein spezielles System, das sofort warmes Wasser liefert. All diese technologischen Anlagen der Extraklasse sowie die Isolierung der Wände und des Daches haben dafür gesorgt, dass das Haus in die Energieklasse „B“ eingestuft wurde.Die Immobilie eignet sich ideal als Erst- oder Zweitwohnsitz. Die günstige Lage, die Privatsphäre und die Exklusivität des Anwesens machen es auch perfekt für die kurzfristige Vermietung an Touristen.Das Anwesen befindet sich in den Hügeln von Umbrien, zwischen Pietralunga und Gubbio, das als das am besten erhaltene mittelalterliche Dorf in Italien gewählt wurde und in 20 Minuten erreichbar ist. Die Lage ist hervorragend und bietet eine unvergleichliche Aussicht. Die Zufahrt erfolgt über eine gut gepflegte, nicht asphaltierte Straße, die am Grundstück endet, so dass absolute Privatsphäre und Ungestörtheit gewährleistet sind. Perugia ist in 45 Minuten erreichbar, der nächste Flughafen in 40 Minuten und Florenz ist etwa 2 Stunden und 15 Minuten entfernt. Der nächste Ort mit Dienstleistungen kann in 10 Minuten erreicht werden. Von hier aus sind auch die historischen Städte der Toskana, die Apenninen der Marken und das Meer bequem zu erreichen.Die Great Estate Gruppe erstellt über den Fachmann des Verkäufers eine Due Diligence für jede Immobilie, was es uns ermöglicht, die Situation jeder Immobilie bezüglich Städtebau und Kataster genau zu kennen. Bei ernsthaftem Interesse an der Immobilie kann die Due Diligence angefordert werden.
Ссылка:
KPMQ-T1992
Страна:
IT
Регион:
Perugia
Город:
Pietralunga
Категория:
Жилая
Тип сделки:
Продажа
Тип недвижимости:
Дом
Подтип недвижимости:
Ферма
Участок:
8 600 м²
Бассейн:
Да

