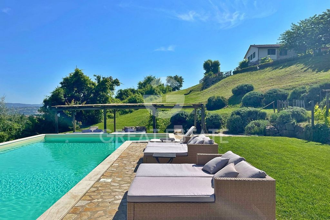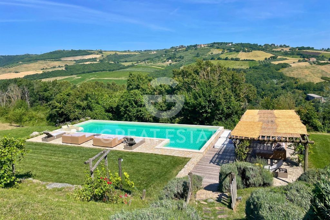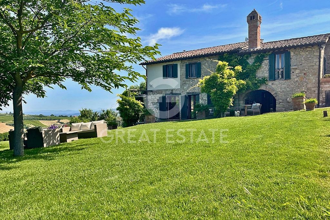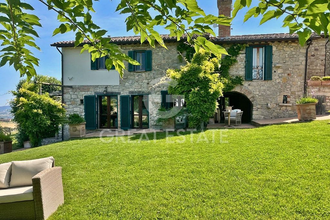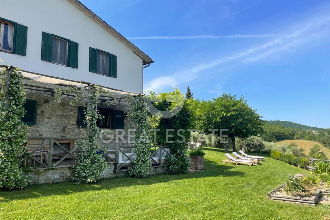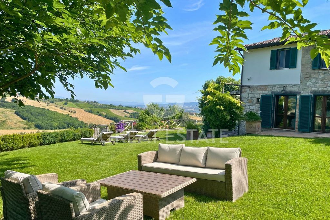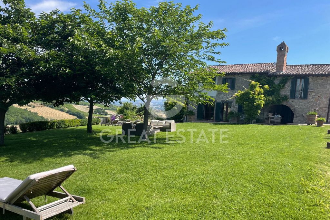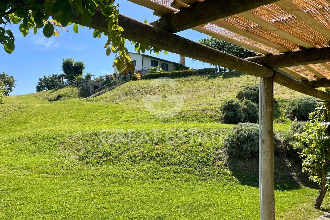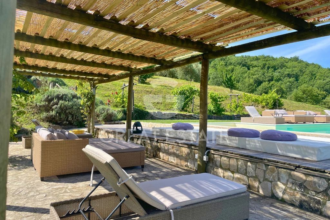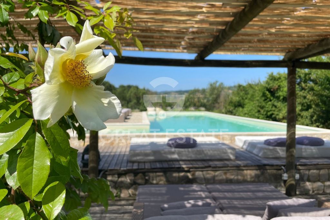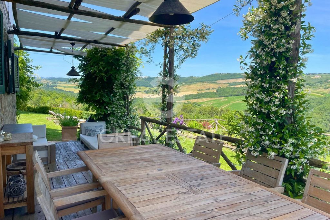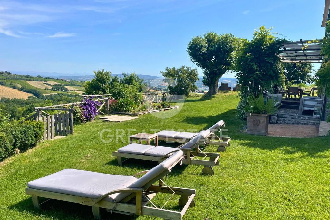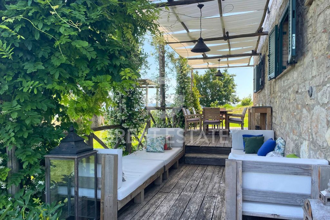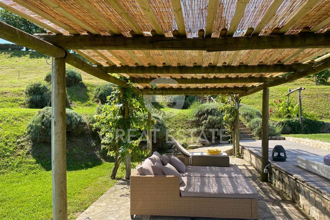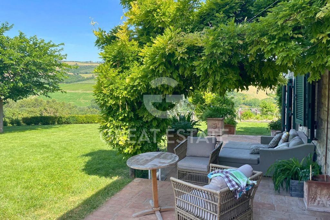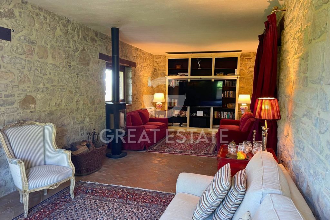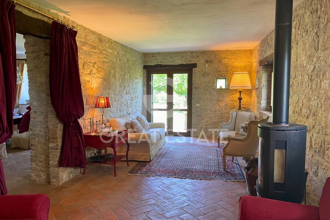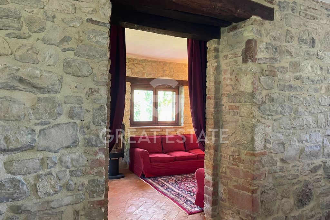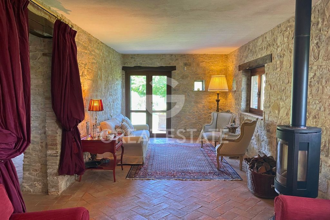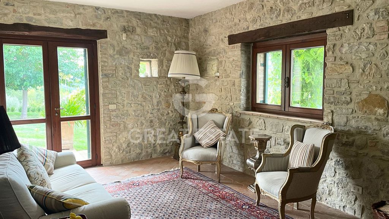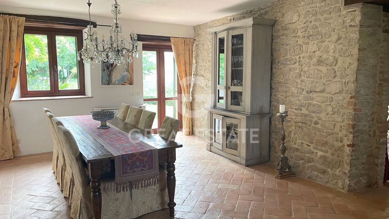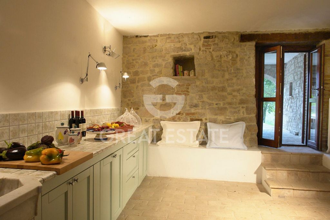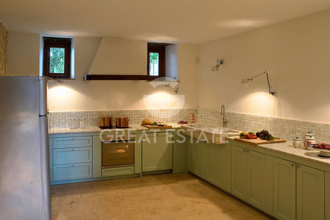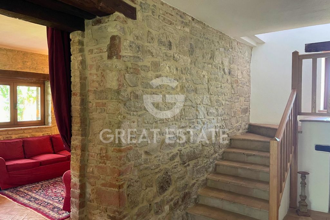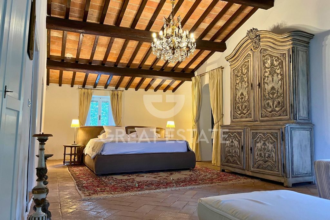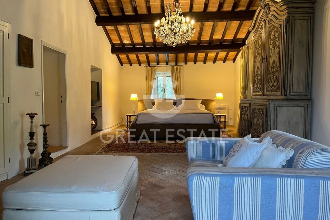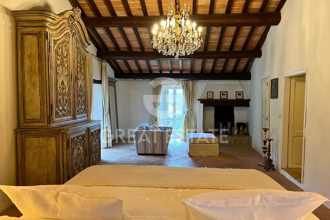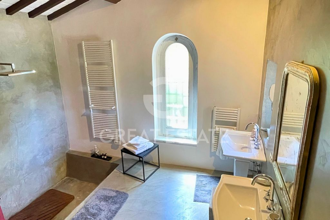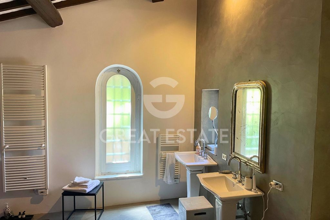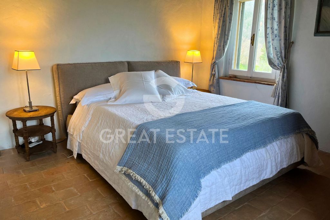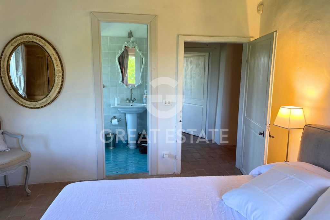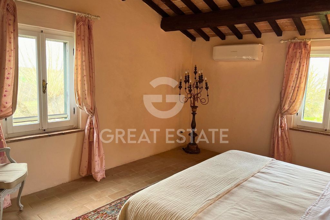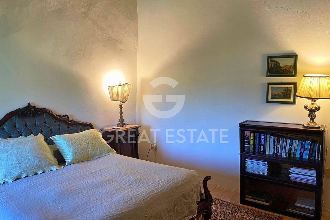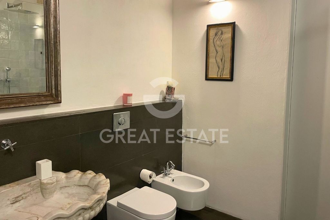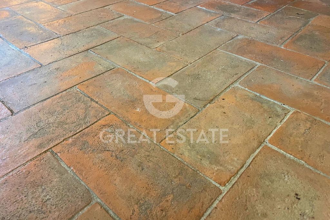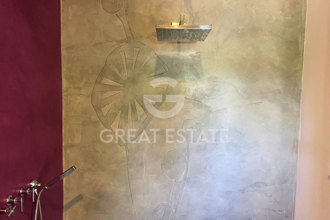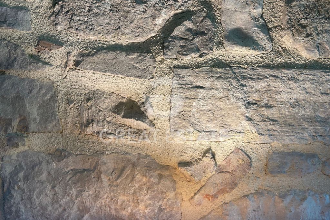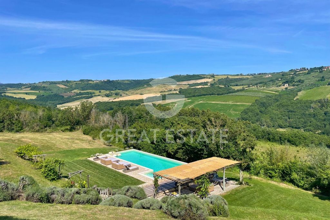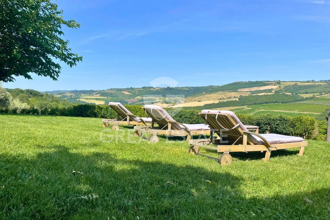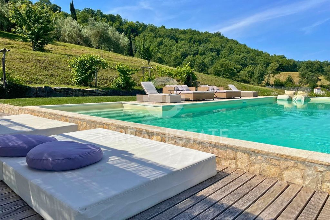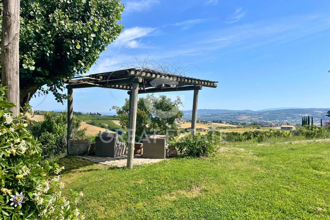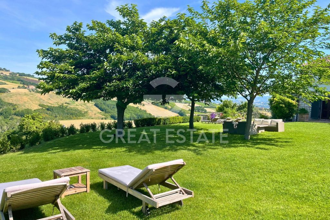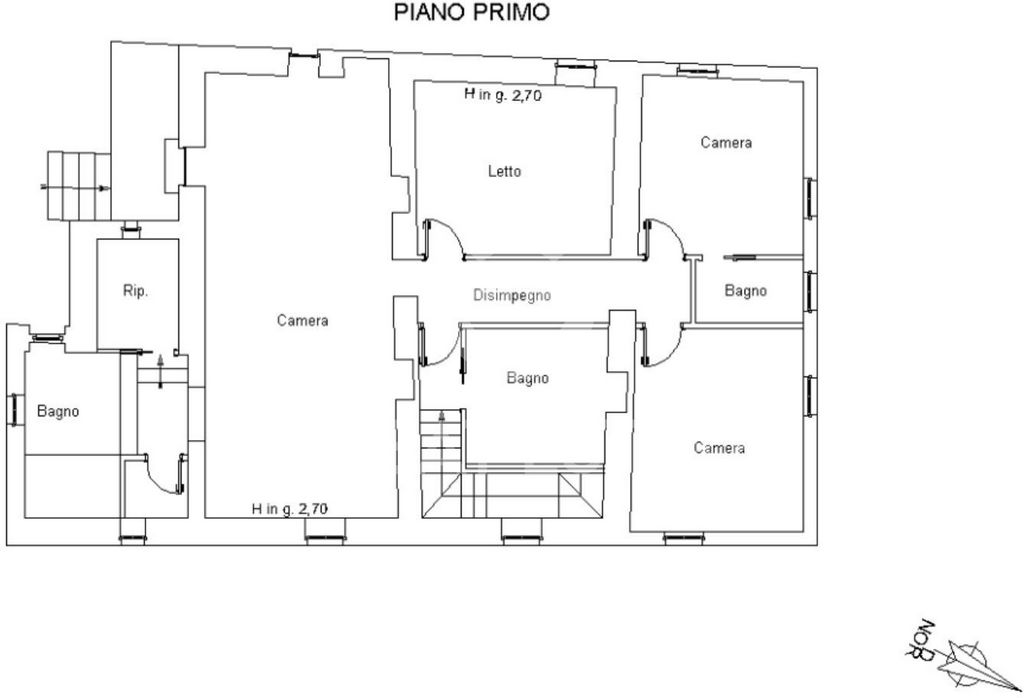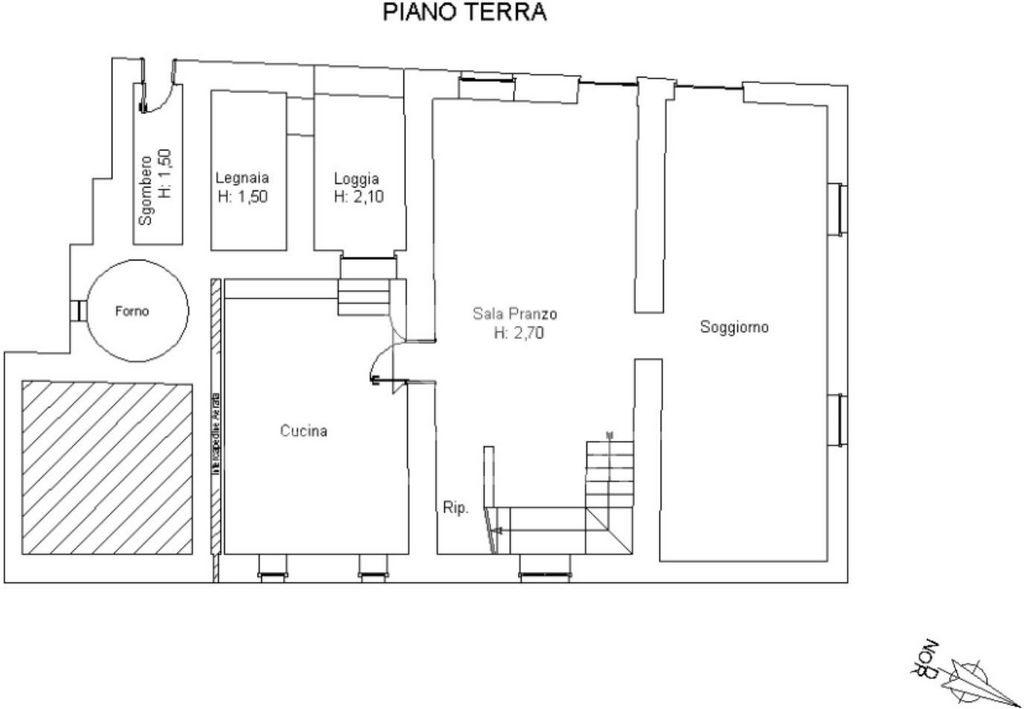94 814 119 RUB
КАРТИНКИ ЗАГРУЖАЮТСЯ...
Монте-Кастелло-ди-Вибио - Дом на продажу
118 517 648 RUB
Дом (Продажа)
участок 7 850 м²
Ссылка:
KPMQ-T1871
/ 8762
К полностью огороженному участку ведет проселочная дорога, а тенистая подъездная аллея заканчивается удобной парковкой для автомобилей, оставляя место для сада/газона, окружающего фермерский дом. Парк представляет собой панорамную террасу с доминирующим расположением, который гармонично дополняют цветочные клумбы и навесы. Стратегическое положение максимально использовано, гарантирует абсолютное уединение и расслабляющую атмосферу, и в то же время и не изолированное, так как ближайшие населенные пункты находятся всего в 5 минутах езды. Лаванда и розы наполняют воздух ароматом, особенно это ощутимо у бассейна. Здесь находится еще один навес/пергола с цветами и растениями, а также открытый лаунж - идеальное место для отдыха или вечерних мероприятий с друзьями. Бассейн 15x5 м с соленой водой был построен в 2020 году, с подогревом. Все детали и элементы тщательно продуманы, интересно открывать для себя каждый уголок парка и наслаждаться великолепными видами. Каменный дом идеально вписывается в природный контекст; красивые интерьеры имеют участки с неоштукатуренным камнем, терракотовые полы, потолки с деревянными балками и терракотовой плиткой на верхнем этаже. Главная спальня просто сказочна, в ней есть отдельный выход в сад, камин, гардеробная и очень большая ванная комната. Таким образом, это идеальное место для владельцев. Внутренняя отделка выполнена на том же уровне, что и внешняя. Дом площадью 374 кв.м состоит из кухни, обеденного зала, гостиной, четырех спален и трех ванных комнат. Различные французские окна создают идеальную коммуникацию интерьеров и внешней среды, а навесы становятся естественным продолжением жилого пространства. На территории имеется большая кирпичная печь, идеально подходящая для организаций ужинов с друзьями.
Показать больше
Показать меньше
Una strada bianca conduce alla proprietà; un viale imbrecciato termina in un comodo parcheggio per le auto, lasciando poi spazio al giardino a prato inglese che circonda il casale. Il parco è una terrazza dominante sul panorama ed è stato sapientemente arricchito da aiuole e pergole per sfruttare al meglio la posizione strategica del casale che garantisce una privacy assoluta e un ambiente rilassante immerso nella natura, seppure non isolato essendo i centri più vicini raggiungibili in 5 minuti. La lavanda e le rose riempiono l'ambiente di profumi soprattutto quando ci si avvicina alla zona piscina. Qui subito apprezziamo l'ennesimo pergolato dove si arrampicano fiori e piante e un salotto da esterni perfetto per il relax o serate in compagnia. La piscina con impianto a sale 15x5 è stata realizzata nel 2020 e può essere riscaldata. La cura messa nei dettagli cattura subito l'occhio, è un piacere scoprire ogni angolo del parco e godere di scorci magnifici. La pietra del casale si fonde perfettamente all'ambiente, anche internamente possiamo apprezzare dettagli con pietra faccia vista, pavimenti in cotto e soffitto con travi e pianelle al piano superiore. La camera padronale sembra usciata dalle fiabe e rende onore al nome della proprietà; questa ha un'uscita privata all'esterno, un caminetto, una cabina armadio e un grandissimo bagno en-suite. Dunque, un rifugio perfetto per i proprietari. La cura negli interni è allo stesso livello degli esterni. Il casale è di 374 mq e si compone di: cucina, sala da pranzo, salone 4 camere e tre bagni. Varie porte-finestre offrono una perfetta connessione fra interni ed esterni, rendendo i pergolati una naturale estensione dello spazio abitativo. Un ampio forno in muratura è realizzato esternamente, perfetto per serate in compagnia.La proprietà è stata ristrutturata nel 2010 ed è pronta per essere abitata. Sono stati utilizzati materiali di pregio come pavimenti in cotto e al piano superiore solai con travi e pianelle. Lo stato della proprietà è ottimo e la cura dei dettagli interni ed esterni è un plus che colpisce subito l'occhio. La piscina è stata realizzata nel 2020. Il tetto è coibentato.Tutti i servizi sono presenti e allacciati. Servizio: GPL, pozzo, cisterna di accumulo, fibra ottica, aria condizionata, impianto fotovoltaico da 6kw/h con possibilità di espansione a 12kw/hLa posizione e il layout della proprietà la rendono un'oasi di pace perfetta per il relax. Questa caratteristica la rende allo stesso tempo un ottimo investimento per il mercato degli affitti bravi. Infatti, al momento, la proprietà ha già un brand avviato nel mercato ed è utilizzata anche per questo scopo.La proprietà si trova ai piedi di Monte castello di Vibio, che è raggiungibile in 5 minuti. In 20 minuti si raggiunge Todi e in 30 Perugia. I servizi sono facilmente accessibili e nonostante questo la proprietà gode di una privacy assoluta. L'E-45, una delle principali arterie dell'Umbria, è facilmente raggiungibile, questo la rende molto comoda anche per raggiungere Roma e l'autostrada A1.Il gruppo Great Estate su ogni immobile acquisito effettua, tramite il tecnico del cliente venditore, una due diligence tecnica che ci permette di conoscere dettagliatamente la situazione urbanistica e catastale di ogni proprietà. Tale due diligence potrà essere richiesta dal cliente al momento di un reale interesse sulla proprietà.
К полностью огороженному участку ведет проселочная дорога, а тенистая подъездная аллея заканчивается удобной парковкой для автомобилей, оставляя место для сада/газона, окружающего фермерский дом. Парк представляет собой панорамную террасу с доминирующим расположением, который гармонично дополняют цветочные клумбы и навесы. Стратегическое положение максимально использовано, гарантирует абсолютное уединение и расслабляющую атмосферу, и в то же время и не изолированное, так как ближайшие населенные пункты находятся всего в 5 минутах езды. Лаванда и розы наполняют воздух ароматом, особенно это ощутимо у бассейна. Здесь находится еще один навес/пергола с цветами и растениями, а также открытый лаунж - идеальное место для отдыха или вечерних мероприятий с друзьями. Бассейн 15x5 м с соленой водой был построен в 2020 году, с подогревом. Все детали и элементы тщательно продуманы, интересно открывать для себя каждый уголок парка и наслаждаться великолепными видами. Каменный дом идеально вписывается в природный контекст; красивые интерьеры имеют участки с неоштукатуренным камнем, терракотовые полы, потолки с деревянными балками и терракотовой плиткой на верхнем этаже. Главная спальня просто сказочна, в ней есть отдельный выход в сад, камин, гардеробная и очень большая ванная комната. Таким образом, это идеальное место для владельцев. Внутренняя отделка выполнена на том же уровне, что и внешняя. Дом площадью 374 кв.м состоит из кухни, обеденного зала, гостиной, четырех спален и трех ванных комнат. Различные французские окна создают идеальную коммуникацию интерьеров и внешней среды, а навесы становятся естественным продолжением жилого пространства. На территории имеется большая кирпичная печь, идеально подходящая для организаций ужинов с друзьями.
A white gravel road leads to the property, a cobblestone driveway ending in a convenient car park, giving way to the English lawn garden that surrounds the country house. The park is a terrace overlooking the landscape, thoughtfully enriched with flower beds and pergolas to make the most of the country house’s strategic position. This ensures absolute privacy and a relaxing environment immersed in nature, yet it is not isolated, with the nearest towns reachable within 5 minutes. Lavender and roses fill the air with fragrance, especially near the pool area. Here, you'll find another pergola draped with climbing flowers and plants, and an outdoor lounge perfect for relaxation or evening gatherings. The 15x5 saltwater pool, built in 2020, can be heated. The attention to detail is immediately evident, making it a pleasure to explore every corner of the park and enjoy the magnificent views. The stone of the country house blends seamlessly with the surroundings, and inside, you can appreciate exposed stone details, terracotta floors, and a ceiling with beams and tiles on the upper floor. The master bedroom, straight out of a fairy tale, lives up to the property's name; it has a private exit outside, a fireplace, a walk-in wardrobe, and a large en-suite bathroom, making it a perfect retreat for the owners. The interiors are as meticulously cared for as the exteriors. The 374 sqm country house comprises a kitchen, dining room, living room, 4 bedrooms, and three bathrooms. Various French doors provide perfect connectivity between indoors and outdoors, making the pergolas a natural extension of the living space. An ample outdoor masonry oven is perfect for evening gatherings.The property was renovated in 2010 and is ready to be occupied. High-quality materials were used, such as terracotta floors and ceilings with beams and tiles on the upper floor. The property is in excellent condition, with meticulous attention to detail both inside and out immediately catching the eye. The pool was built in 2020. The roof is insulated.All services are present and connected. Amenities include LPG, a well, a storage tank, fibre optic internet, air conditioning, a 6 kWh photovoltaic system with the potential to expand to 12 kWh, and the possibility to build a 90 sqm extension.The location and layout of the property make it a perfect oasis for relaxation. This feature also makes it an excellent investment for the holiday rental market. Currently, the property already has an established brand in the market and is used for this purpose as well.The property is located at the foot of Monte Castello di Vibio, reachable in 5 minutes. Todi is a 20-minute drive away, and Perugia in 30 minutes. Despite its easy access to services, the property enjoys absolute privacy. The E-45, one of Umbria's main arteries, is easily accessible, making it very convenient to reach Rome and the A1 motorway.The Great Estate group carries out a technical due diligence on each property acquired, through the seller's technician, which allows us to know in detail the urban and cadastral status of the property. This due diligence may be requested by the customer at the time of a real interest in the property.
Eine weiße Straße führt zu dem vollständig umzäunten Grundstück und eine schattige Auffahrt endet in einem bequemen Parkplatz für Autos und lässt Platz für den Rasen, der das Bauernhaus umgibt. Der Park bietet eine Terrasse mit Blick auf das Panorama und wurde geschickt mit Blumenbeeten und Pergolas versehen, um die optimale Lage des Bauernhauses zu nutzen, die absolute Privatsphäre und eine entspannende Umgebung inmitten der Natur garantiert, obwohl sie nicht abgeschieden ist, denn die nächsten Zentren sind nur 5 Minuten entfernt. Lavendel und Rosen erfüllen die Umgebung mit ihren Düften, besonders wenn man sich dem Poolbereich nähert. Hier fällt sofort eine weitere Pergola ins Auge, an der Blumen und Pflanzen emporwachsen, sowie eine Outdoor-Lounge, die zum Entspannen oder für Abende mit Freunden geeignet ist. Der 15x5 m Salzpool wurde 2020 gebaut und kann beheizt werden. Die Liebe zum Detail fällt sofort ins Auge; es ist ein Vergnügen, jeden Winkel des Parks zu entdecken und herrliche Ausblicke zu genießen. Die Steine des Bauernhauses fügen sich perfekt in die Umgebung ein, auch im Inneren kann man Details wie freiliegende Steine, Terrakottaböden und eine Decke mit Balken und Terrakottafliesen im Obergeschoss entdecken. Das Hauptschlafzimmer ist märchenhaft und macht dem Namen der Immobilie alle Ehre: Es hat einen eigenen Ausgang nach draußen, einen Kamin, einen begehbaren Kleiderschrank und ein sehr großes Bad. Ein perfekter Rückzugsort also für die Eigentümer. Auch die Innenausstattung ist auf dem gleichen Niveau wie die Außenausstattung. Das Haus ist 374 Quadratmeter groß und besteht aus einer Küche, einem Esszimmer, einem Wohnzimmer, 4 Schlafzimmern und drei Bädern. Verschiedene Fenstertüren bieten eine perfekte Verbindung zwischen Innen und Außen und machen die Pergola zu einer natürlichen Erweiterung des Wohnraums. Im Außenbereich befindet sich ein großer gemauerter Ofen, perfekt für Abende mit Freunden.Die Immobilie wurde 2010 renoviert und ist sofort bezugsfertig. Es wurden wertvolle Materialien wie Terrakottaböden und in den oberen Stockwerken Balken und Terrakottafliesen verwendet. Der Zustand der Immobilie ist ausgezeichnet und die Liebe zum Detail innen und außen ist ein Mehrwert, der sofort ins Auge sticht. Der Swimmingpool wurde im Jahr 2020 gebaut. Das Dach ist isoliert.Alle Versorgungseinrichtungen sind vorhanden und angeschlossen. Ausstattung: Flüssiggas, Brunnen, Speichertank, Glasfaser, Klimaanlage, 6kw/h Photovoltaikanlage mit Erweiterungsmöglichkeit auf 12kw/h, Möglichkeit zum Bau eines 90qm großen Anbaus.Die Lage und die Aufteilung der Immobilie machen sie zu einer perfekten Oase der Ruhe und Entspannung. Diese Eigenschaft macht es gleichzeitig zu einer hervorragenden Investition für den attraktiven Vermietungsmarkt. Zurzeit ist die Immobilie bereits auf dem Markt etabliert und wird auch zu diesem Zweck genutzt.Das Anwesen befindet sich am Fuße des Monte castello di Vibio, der in 5 Minuten zu erreichen ist. Todi kann in 20 Minuten und Perugia in 30 Minuten erreicht werden. Die Dienstleistungen sind leicht zugänglich und dennoch genießt das Anwesen absolute Privatsphäre. Die E-45, eine der Hauptverkehrsadern Umbriens, ist leicht zu erreichen, so dass auch Rom und die Autobahn A1 gut erreichbar sind.Die Great Estate Gruppe erstellt über den Fachmann des Verkäufers eine Due Diligence für jede Immobilie, was es uns ermöglicht, die Situation jeder Immobilie bezüglich Städtebau und Kataster genau zu kennen. Bei ernsthaftem Interesse an der Immobilie kann die Due Diligence angefordert werden.
Ссылка:
KPMQ-T1871
Страна:
IT
Регион:
Perugia
Город:
Monte Castello di Vibio
Категория:
Жилая
Тип сделки:
Продажа
Тип недвижимости:
Дом
Подтип недвижимости:
Ферма
Участок:
7 850 м²
Бассейн:
Да
