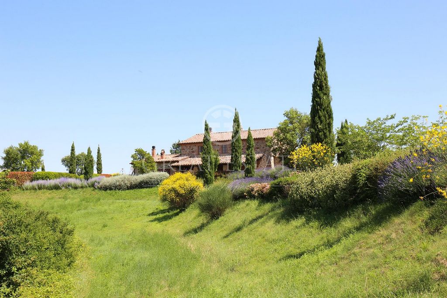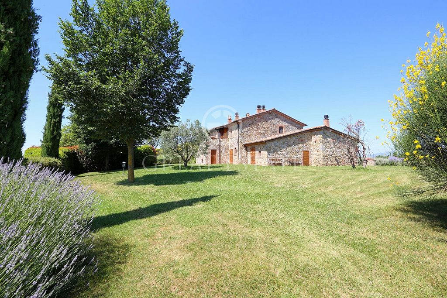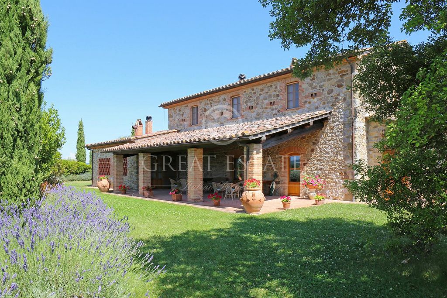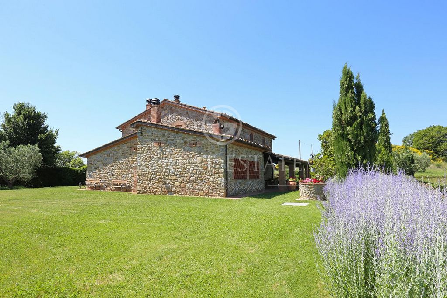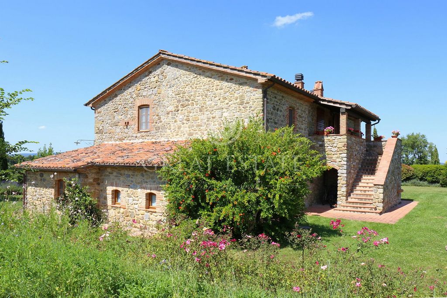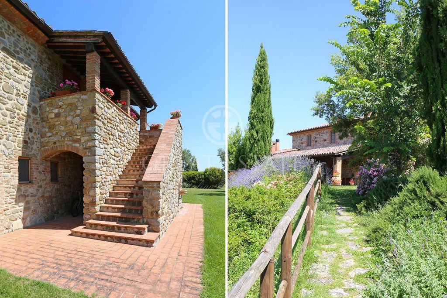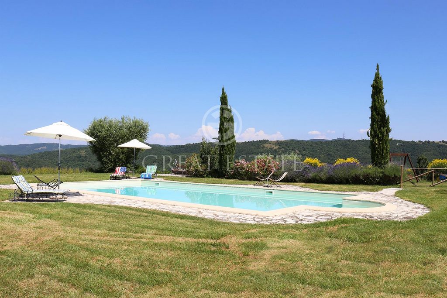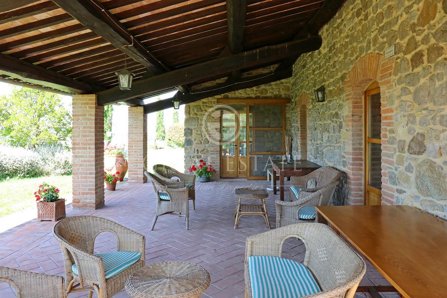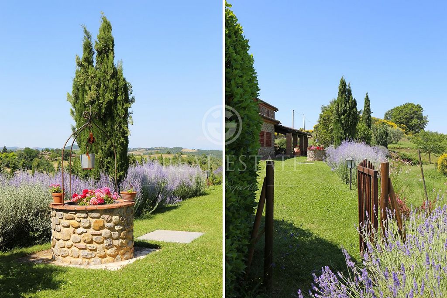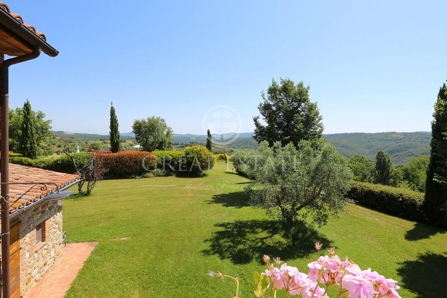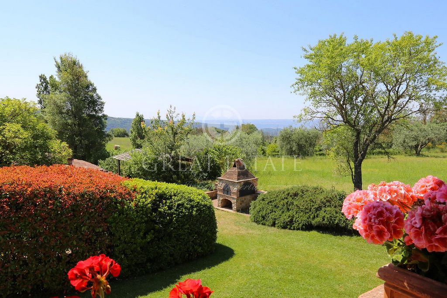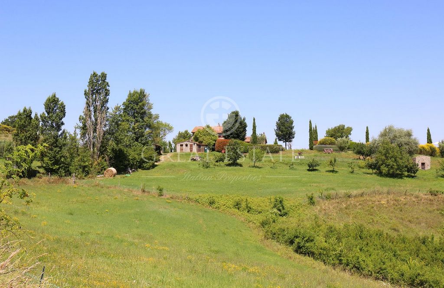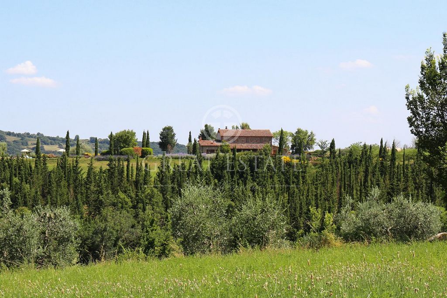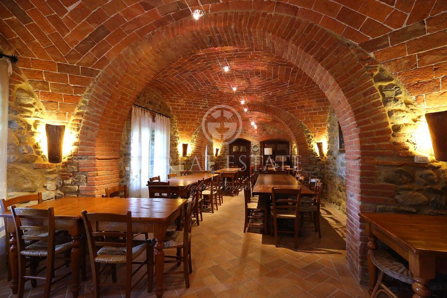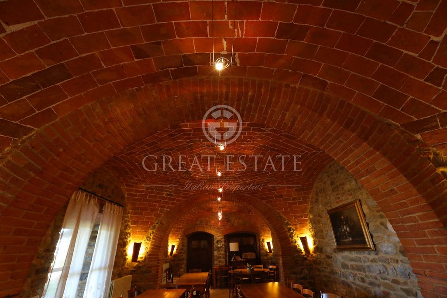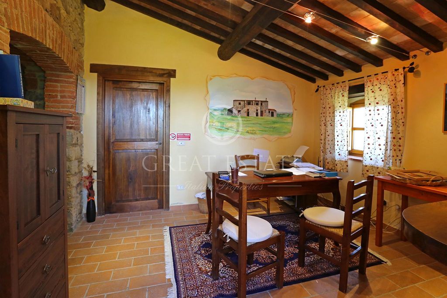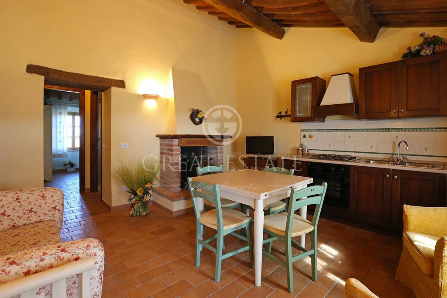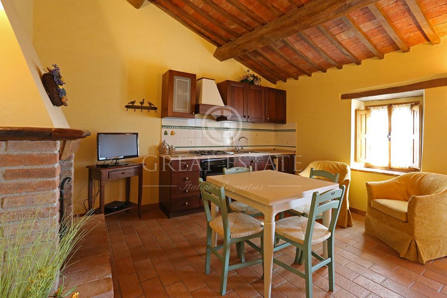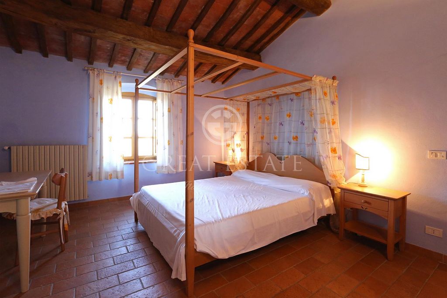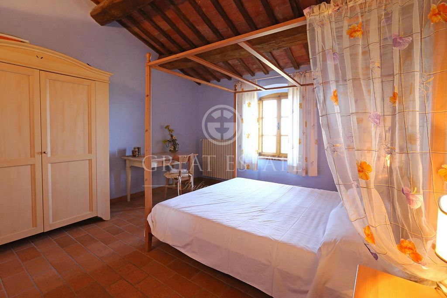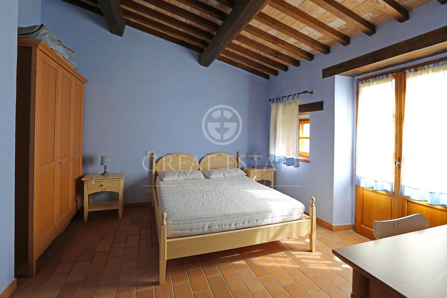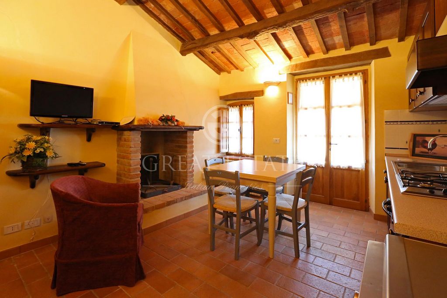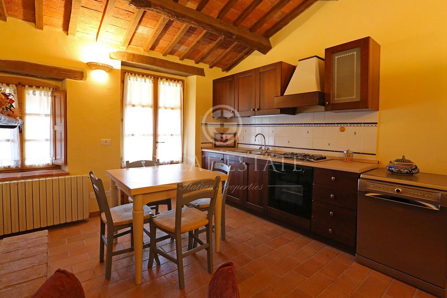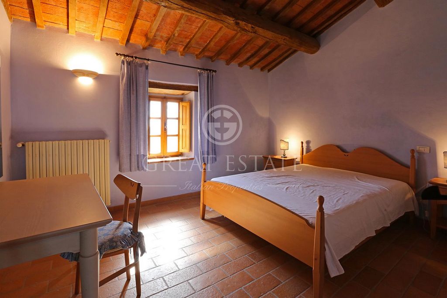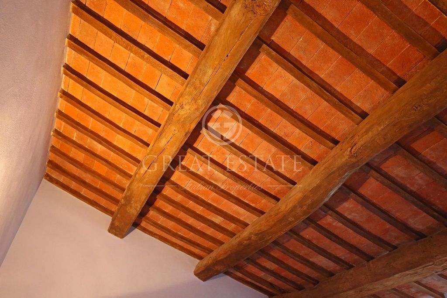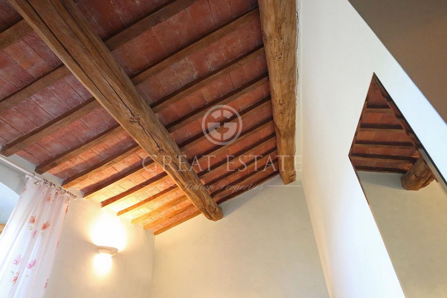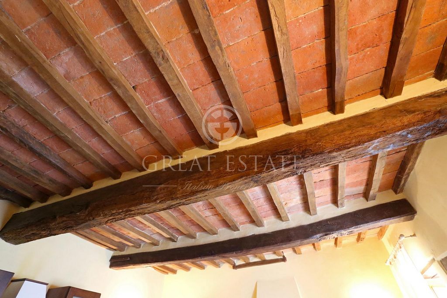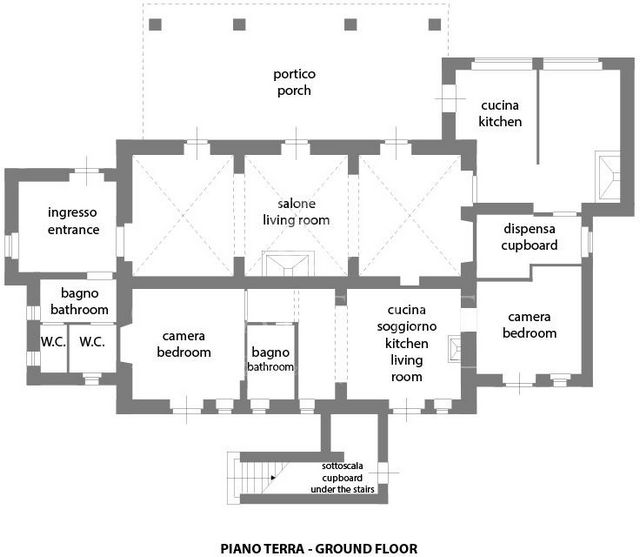81 424 594 RUB
КАРТИНКИ ЗАГРУЖАЮТСЯ...
Дом (Продажа)
участок 34 690 м²
Ссылка:
KPMQ-T1707
/ 2222
Престижный отреставрированный фермерский дом "Le Ginestre" на двух уровнях коммерческой площадью 340 кв.м имеет следующую планировку:. На первом этаже - прихожая, гостиная (в настоящее время ресторан, с красивыми сводчатыми потолками), оборудованная кухня, кладовая, санузел; на этом же уровне находится квартира с отдельным входом, - гостиная с камином и кухней, коридор, две спальни, ванная комната, а также большой портик 60 кв.м., расположенный со стороны ресторана. Доступ на второй этаж осуществляется по старинной внешней лестнице с лоджией 10 кв.м, где имеются два отдельных входа в соответствующие квартиры, которые в настоящее время ссообщаются между собой (изнутри). Обе квартиры состоят из гостиной с камином и кухонным уголком, спальни, небольшой спальни и ванной комнаты. ПОСТРОЙКА СЕЛЬСКОХОЗЯЙСТВЕННОГО НАЗНАЧЕНИЯ, которая используется как склад/сарай и подсобные помещения со старинной печью, коммерческой площадью 50 кв.м. Рядом есть барбекю из камня и кирпича. ПЛАВАТЕЛЬНЫЙ БАССЕЙН - 7x14 м и глубиной 1,10 / 1,50 м - расположен в зоне рядом с основноым корпусом, имеет специальное техническое помещение 10 кв.м. АНТИЧНЫЙ ГРОТ, вырытый в туфе, площадью 20 кв.м. ЗЕМЕЛЬНЫЙ УЧАСТОК, частично огороженный забором, общей площадью около 3,6 га с красивым ухоженным парком со въездом, парковочными местами, бассейном, зелеными зонами с 15 оливковыми деревьями, декоративными клумбами и дорожеками, фруктовыми деревьями. Зеленые зоны рядом с домом оснащены системой орошения и наружного освещения.
Показать больше
Показать меньше
La prestigiosa proprietà “Le Ginestre” è composta da: - CASOLARE ristrutturato, dislocato su n. 2 livelli per una superficie commerciale di 340 mq., composto come meglio di seguito indicato: P.T. – vano di ingresso, salone (attuale ristorante i cui locali sono caratterizzati da bellissime volte a crociera in mattoni), cucina attrezzata, dispensa, w.c. di servizio; sullo stesso livello si trova un appartamento con ingresso indipendente composto da soggiorno con camino ed angolo cottura, disimpegno, n. 2 camere, bagno oltre ad un grande porticato di 60 mq. posto nel lato della sala ristorante; P. 1° – si accede al piano primo tramite l’antica scala esterna con loggiato coperto di 10 mq., dove sono situati n. 2 ingressi indipendenti che servono i rispettivi appartamenti attualmente messi in comunicazione tramite collegamento interno posto tra le due aree soggiorno. Le due unità abitative sono entrambe composte da un soggiorno con camino ed angolo cottura, camera, cameretta e bagno. - ANNESSO AGRICOLO ad uso rimessa e locali di servizio con antico forno, per una superficie commerciale di 50 mq. Nella stessa area è inoltre posto un barbecue in pietra e mattoni. - PISCINA panoramica - mt. 7 x 14 e profondità di mt. 1,10 / 1,50 - posta in zona adiacente al casolare ed inserita in apposita area dedicata con locale tecnico dedicato di 10 mq. - ANTICA GROTTA scavata nel tufo, per una superficie di 20 mq. - TERRENO privato in parte recintato per una superficie complessiva di c.ca 3,6 ha. dove troviamo un bel parco verde a sua volta caratterizzato da aree perfettamente mantenute e composte dall’ingresso carrabile alla proprietà, posti auto esterni, area piscina, aree verdi con 15 piante di olivo, aiuole ornamentali e camminamenti, frutteto. Le aree verdi prossime al casolare sono completate da impianto di irrigazione ed impianto di illuminazione esterna.Perfettamente ristrutturato nell’anno 2004 ed in regola con tutte le norme per quanto riguarda l'impiantistica. Le facciate esterne sono tutte in pietra faccia vista, il tetto è perfettamente isolato con camera di ventilazione e coperto da manto in coppi in stile romano. Internamente troviamo pavimentazioni in cotto, solai con travi in legno a vista e pianelle in cotto, tutti gli infissi sono in legno, finestre munite di vetri termici.Presenti tutte le utenze, in particolare allaccio elettrico, sistema di riscaldamento indipendente a gas GPL con impianto suddiviso in n. 3 zone (la proprietà dispone attualmente di n. 3 caldaie indipendenti), approvvigionamento idrico garantito dal pubblico acquedotto e l’impianto della proprietà dispone di impianto auto-clave, una cisterna interrata di 50.000 lt. a scopo irrigazione, n. 3 pozzi artesiani. La proprietà è inoltre servita da linea telefonica, a.d.s.l., antenna satellitare, impianto di allarme.Il casale “Le Ginestre” è una magnifica residenza di lusso ideale per trascorrere le proprie vacanze in una delle aree più belle dell'Umbria, a diretto confine con la Toscana meridionale. La proprietà si presterebbe comunque anche per scopi di alta rappresentanza o anche per uso come dimora principale, da poter vivere tutto l’anno, grazie alla disponibilità di tanti spazi utili per poter ricavare una magnifica dimora di campagna. La proprietà è attualmente destinata ad attività agrituristica con n. 15 posti letto autorizzati.Il casale in Umbria è ubicato in una location estremamente panoramica ed al contempo molto agevole da raggiungere essendo ubicato nelle immediate vicinanze di una piccola frazione di campagna, all’interno del Comune di Parrano. Il casello autostradale A1 di Fabro è posto ad appena 15 km. (10/15 minuti di auto), come anche la stazione ferroviaria di Fabro che è posta alla medesima distanza. Il borgo di Parrano si trova a 5 km. dalla proprietà. Parrano è completo di tutti i servizi ma soprattutto di un bellissimo castello con un centro benessere/spa in corso di realizzazione.Per questo casale di prestigio in Toscana, come per tutte le nostre proprietà in vendita, abbiamo svolto una attenta verifica urbanistica e catastale che per motivi di privacy Le forniremo al momento di un suo reale interessamento. Tale verifica permette ai nostri clienti acquirenti nazionali o internazionali di avere una precisa disamina della proprietà sotto il punto di vista tecnico.
Престижный отреставрированный фермерский дом "Le Ginestre" на двух уровнях коммерческой площадью 340 кв.м имеет следующую планировку:. На первом этаже - прихожая, гостиная (в настоящее время ресторан, с красивыми сводчатыми потолками), оборудованная кухня, кладовая, санузел; на этом же уровне находится квартира с отдельным входом, - гостиная с камином и кухней, коридор, две спальни, ванная комната, а также большой портик 60 кв.м., расположенный со стороны ресторана. Доступ на второй этаж осуществляется по старинной внешней лестнице с лоджией 10 кв.м, где имеются два отдельных входа в соответствующие квартиры, которые в настоящее время ссообщаются между собой (изнутри). Обе квартиры состоят из гостиной с камином и кухонным уголком, спальни, небольшой спальни и ванной комнаты. ПОСТРОЙКА СЕЛЬСКОХОЗЯЙСТВЕННОГО НАЗНАЧЕНИЯ, которая используется как склад/сарай и подсобные помещения со старинной печью, коммерческой площадью 50 кв.м. Рядом есть барбекю из камня и кирпича. ПЛАВАТЕЛЬНЫЙ БАССЕЙН - 7x14 м и глубиной 1,10 / 1,50 м - расположен в зоне рядом с основноым корпусом, имеет специальное техническое помещение 10 кв.м. АНТИЧНЫЙ ГРОТ, вырытый в туфе, площадью 20 кв.м. ЗЕМЕЛЬНЫЙ УЧАСТОК, частично огороженный забором, общей площадью около 3,6 га с красивым ухоженным парком со въездом, парковочными местами, бассейном, зелеными зонами с 15 оливковыми деревьями, декоративными клумбами и дорожеками, фруктовыми деревьями. Зеленые зоны рядом с домом оснащены системой орошения и наружного освещения.
The prestigious property "Le Ginestre" is composed of: - Restored two-floor COTTAGE of 340 sqm, disposed as follows: G.F. – entrance, lounge (current restaurant with premises characterized by beautiful brick vaults), equipped kitchen, pantry, service WC; apartment with a private entrance composed of a living room with fireplace and a kitchenette, a hallway, 2 bedrooms, a bathroom plus a large porch of 60 sqm placed on the same side as the restaurant hall; F.1 – accessible through the ancient external staircase with a covered loggia of 10 sqm. There are 2 independent entrances that serve apartments, currently connected by internal hallway between two living areas. The two living units are both composed of a living room with fireplace and a kitchenette, one big and one small bedroom and a bathroom. N.B. the cottage, which is currently set for rental accommodation, with simple interior works aimed at connecting of internal areas, can be returned into one large prestigious residence. - AGRICULTURAL ANNEX to use as a garage and utility rooms with ancient oven. The whole building is adjacent to the main cottage and has an area of 50 sqm. Here we have also a stone and brick barbecue. - Panoramic SWIMMING POOL – 7 x 14 m and 1.10 / 1.50 m deep - placed in the area adjacent to the cottage. Not far from it there is zone with a technical shed of 10 sqm. - ANCIENT CAVE dug out of tufo stone, for an area of 20 sqm. - Private LAND partially fenced, for a total area of 3,6 ha. Here we can find a nice green park, characterized by well maintained areas, a private entrance-gate to the property, parking spaces, pool area, green areas with 15 olive trees, ornamental flower beds and walkways, orchards. The green areas next to the cottage are serviced by irrigation system and external lighting. Superficie utile:(450|netsurface) Vani:(25|rooms) Bagni:(4|bathrooms) Camere:(6|bedrooms)The property was perfectly restored in 2004; all systems are in compliance with all regulations. The exterior facades are made in stone; the roof is fully insulated with ventilated cavity and covered with tiles in Roman style. Internally there are terracotta floors, ceilings with wooden beams and terracotta tiles, all window frames are wood, window are equipped with thermal glass.There are all necessary utilities such as electricity connection, independent heating system with LPG gas facility divided into n. 3 zones (the property currently has 3 separate boilers). Water supply is guaranteed by the public waterworks, there is auto-clave facility, an underground tank of 50,000 liters for irrigation purposes, 3 artesian wells. The property is also served by the telephone line, a.d.s.l., satellite antenna and alarm system.The charming farmhouse "Le Ginestre" is a magnificent luxury private residence to spend holidays in one of the most beautiful areas of Umbria, at the border with southern Tuscany. The property can be perfectly used for representation purposes or even as a principal residence, where you can live all year round, thanks to the availability of numerous useful spaces inherent for a magnificent country residence. The property is currently used as an agritourism with 15 authorized beds + 30 authorized seats for the restaurant, and therefore the tourist activity can be proceeded by the future owners.The farmhouse in Umbria is located in extremely scenic location and at the same time very easy to reach, in the Town of Parrano. The A1 motorway exit of Fabro is located just 15 km away (10/15 minutes by car), as well as the Fabro railway station From the property it is easy to reach all the major and characteristic villages of Umbria and Tuscany Orvieto (35 km), Perugia (55 km), Siena (100 km). Just in hour's drive you can reach the cities of Rome and Florence. Airports: Perugia S. Egidio (65 km), Rome Fiumicino Leonardo da Vinci (180 km), Florence (165 km) and Pisa Galileo Galilei (230 km).This luxury farmhouse in Tuscany, as all our prestigious properties for sale obtained careful verification in urban planning and registry regulations. For privacy reasons we have a real concern at the moment of interest. This verification allows our national and international buyers to get a precise analysis of the property from the technical point of view.
Das repräsentative Anwesen "Le Ginestre" besteht aus: - Ein renoviertes Bauernhaus auf 2 Ebenen mit einer Nutzfläche von 340 Quadratmetern, das sich wie folgt zusammensetzt: EG - Eingangsbereich, Wohnzimmer (das derzeitige Restaurant, dessen Räume sich durch schöne Kreuzgewölbe aus Backstein auszeichnen), ausgestattete Küche, Speisekammer, Gäste-WC; auf der gleichen Ebene befindet sich eine Wohnung mit eigenem Eingang, bestehend aus Wohnzimmer mit Kamin und Kochnische, Flur, 2 Schlafzimmern, Bad sowie einer großen Veranda mit einer Fläche von 60 Quadratmetern, die sich auf der Seite des Restaurantsaals befindet; 1. OG - Zugang zum ersten Stock über die alte Außentreppe mit überdachter Loggia mit 10 Quadratmetern, wo sich 2 separate Eingänge befinden, die die jeweiligen Wohnungen erschließen, die derzeit miteinander verbunden sind. Die beiden Einheiten bestehen jeweils aus einem Wohnzimmer mit Kamin und Kochnische, einem Schlafzimmer, einem kleinen Schlafzimmer und einem Badezimmer. - LANDWIRTSCHAFTLICHE ANLAGE zur Nutzung als Schuppen und Wirtschaftsräume mit einem alten Ofen, mit einer Fläche von 50 Quadratmetern. In diesem Bereich gibt es auch einen Grill aus Stein und Ziegeln. - PANORAMAPOOL - 7 x 14 Meter und eine Tiefe von 1,10 / 1,50 Meter - befindet sich neben dem Bauernhaus und ist in einem Bereich mit einem eigenen technischen Raum von 10 Quadratmetern. - ALTE GROTTE in Tuffstein gegraben, mit einer Fläche von 20 Quadratmetern. - PRIVATES GRUNDSTÜCK, teilweise eingezäunt, mit einer Gesamtfläche von ca. 3,6 ha. Hier befindet sich ein wunderschöner grüner Park mit perfekt gepflegten Flächen, bestehend aus der Zufahrt zum Grundstück, Außenparkplätzen, Poolbereich, Grünflächen mit 15 Olivenbäumen, Zierblumenbeeten und Gehwegen, Obstgarten. Die Grünflächen in der Nähe des Hauses werden durch ein Bewässerungssystem und eine Außenbeleuchtung ergänzt.Im Jahr 2004 vollständig renoviert und in Übereinstimmung mit allen anlagentechnischen Standards. Die Außenfassaden sind ganz aus Stein, das Dach ist optimal isoliert, hat eine Lüftungskammer und ist mit römischen Dachziegeln gedeckt. Im Inneren liegen Terrakottaböden, Decken mit freiliegenden Holzbalken und Terrakottafliesen, alle Fensterrahmen sind aus Holz, die Fenster sind mit Thermoglas ausgestattet.Alle Versorgungseinrichtungen sind vorhanden, insbesondere ein Stromanschluss, eine unabhängige LPG-Gasheizung mit einem in 3 Zonen unterteilten System (die Immobilie verfügt derzeit über 3 unabhängige Heizkessel), eine Wasserversorgung, die durch die öffentliche Wasserleitung gewährleistet wird, und die Immobilie verfügt über ein automatisches Klärsystem, eine unterirdische Zisterne mit einem Fassungsvermögen von 50.000 l für Bewässerungszwecke und 3 artesische Brunnen. Das Anwesen besitzt außerdem einen Telefonanschluss, einen Stromanschluss, eine Satellitenanlage und eine Alarmanlage.Das Bauernhaus "Le Ginestre" ist ein herrlicher luxuriöser Wohnsitz, ideal für einen Urlaub in einer der schönsten Gegenden Umbriens, an der direkten Grenze zur südlichen Toskana. Das Anwesen eignet sich aber auch für eine repräsentative Nutzung oder sogar als Hauptwohnsitz, der das ganze Jahr über bewohnt werden kann, da viele nützliche Räume zur Verfügung stehen, um einen herrlichen Landsitz zu schaffen. Das Anwesen wird derzeit für agritouristische Aktivitäten mit 15 genehmigten Betten genutzt.Das Bauernhaus in Umbrien befindet sich in einer sehr schönen Panoramalage und ist gleichzeitig sehr leicht zu erreichen, da es sich in unmittelbarer Nähe eines kleinen ländlichen Ortes in der Gemeinde Parrano befindet. Die Autobahnausfahrt der A1 in Fabro ist nur 15 km entfernt. (10-15 Minuten mit dem Auto), ebenso wie der Bahnhof von Fabro, der in der gleichen Entfernung liegt. Der Ort Parrano ist 5 km vom Haus entfernt. Parrano verfügt über alle Dienstleistungen, vor allem aber über ein schönes Schloss mit einem im Bau befindlichen Wellness-Center/Spa. Für dieses repräsentative Bauernhaus in der Toskana haben wir, wie für alle unsere zum Verkauf stehenden Immobilien, eine sorgfältige städtebauliche und katastermäßige Prüfung durchgeführt, die wir Ihnen aus Gründen des Datenschutzes zum Zeitpunkt Ihres tatsächlichen Interesses zur Verfügung stellen werden. Diese Überprüfung ermöglicht unseren nationalen oder internationalen Käufern eine genaue Prüfung der Immobilie aus technischer Sicht.
Ссылка:
KPMQ-T1707
Страна:
IT
Регион:
Terni
Город:
Parrano
Категория:
Жилая
Тип сделки:
Продажа
Тип недвижимости:
Дом
Подтип недвижимости:
Ферма
Участок:
34 690 м²
Сигнализация:
Да
Бассейн:
Да
