1 209 736 824 RUB
КАРТИНКИ ЗАГРУЖАЮТСЯ...
Дом (Продажа)
Ссылка:
IYQM-T3790
/ eav-3960
Ссылка:
IYQM-T3790
Страна:
PT
Регион:
Faro
Город:
Loulé
Категория:
Жилая
Тип сделки:
Продажа
Тип недвижимости:
Дом
Подтип недвижимости:
Вилла
Площадь:
1 157 м²
Участок:
3 341 м²
Спален:
6
Ванных:
11
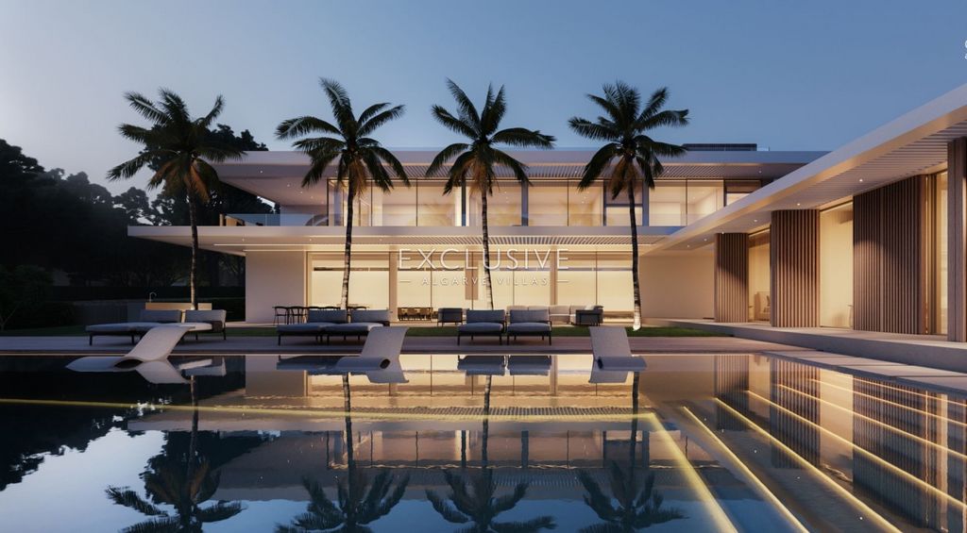
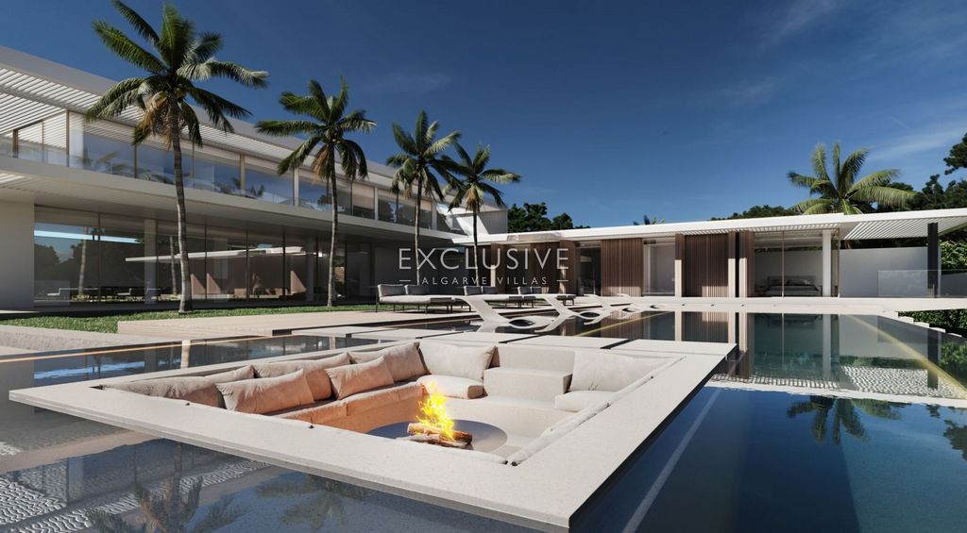

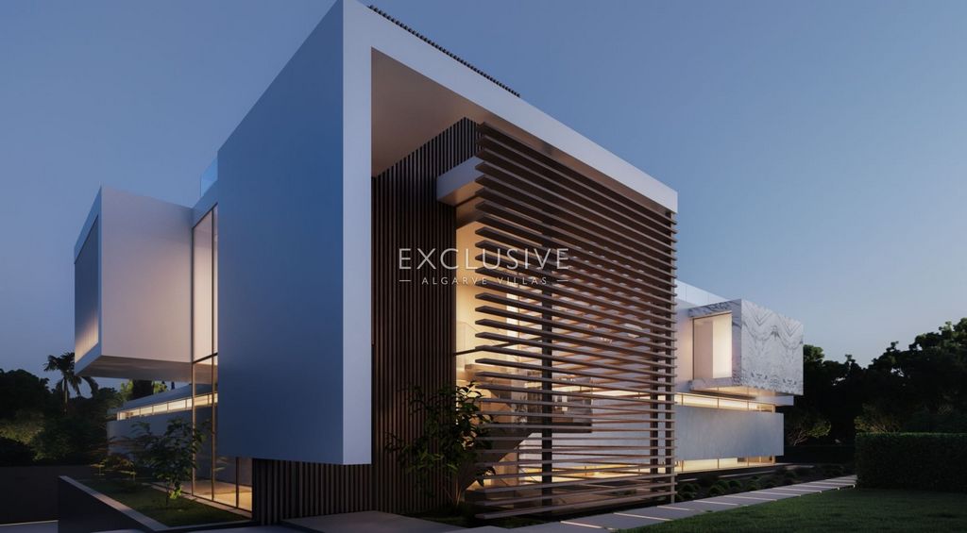
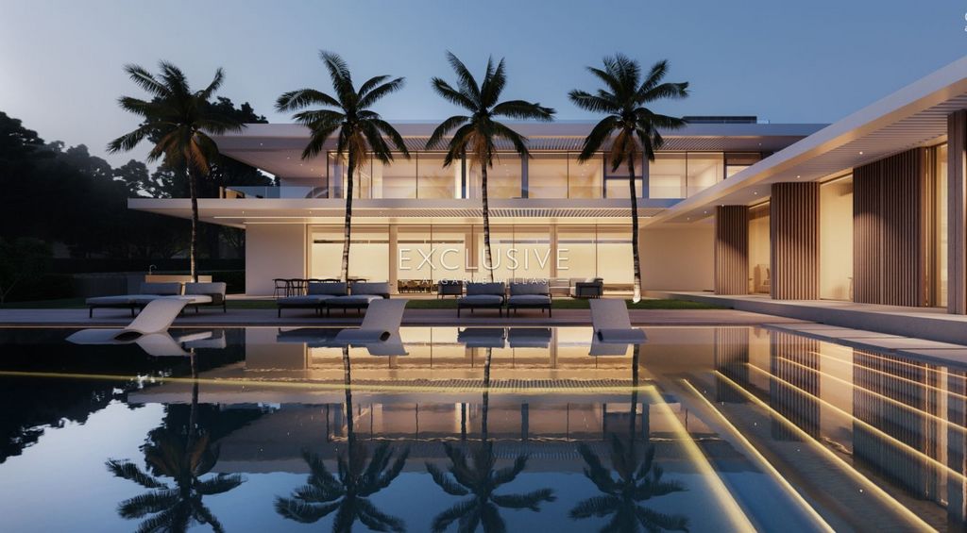
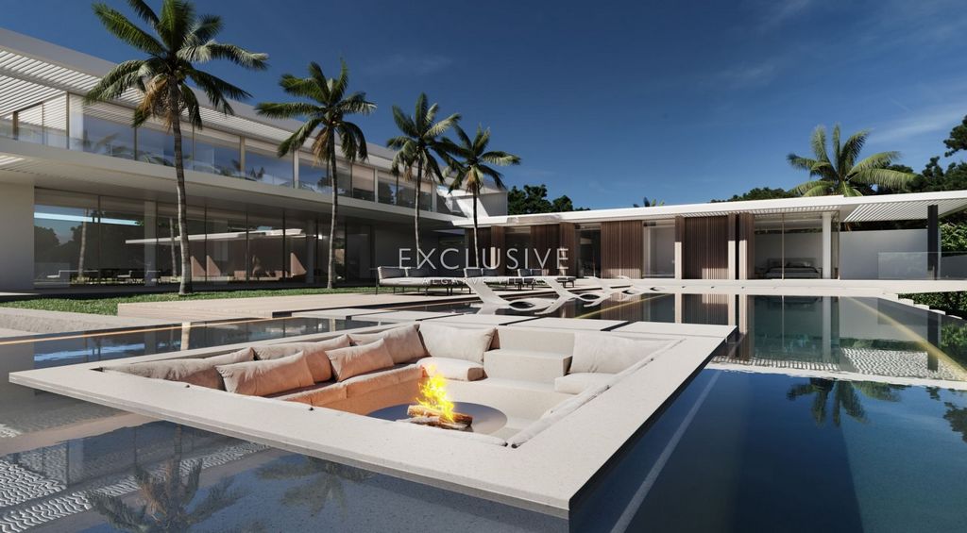
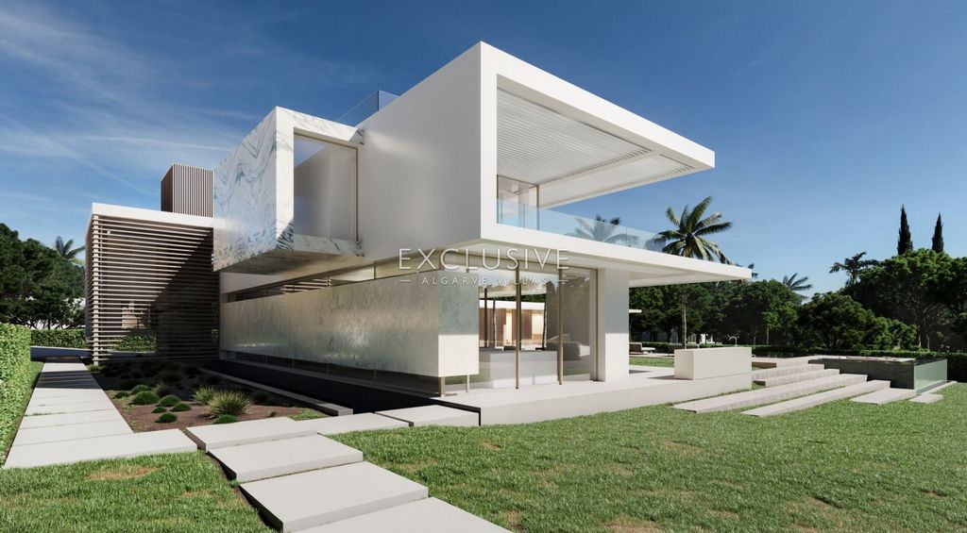
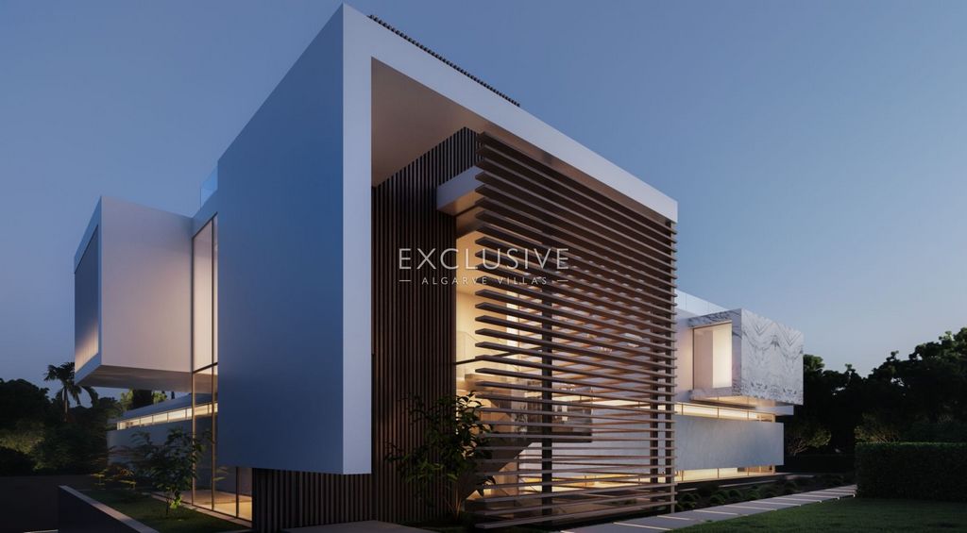
Bathroom equipment by Villeroy & Boch and bathtubs by GESSI.
Radiant floor heating throughout the house, including the basement, with water pipes and electric pumps.
Air conditioning and ventilation system induced by air ducts.
VMC (Controlled Mechanical Ventilation) system to renew the air in the house with natural air, providing a healthy environment and energy efficiency. Home automation system for automation.
Elevator that goes from the basement to the rooftop terrace, ensuring full accessibility. Minimalist floor-to-ceiling windows, spaced just two inches apart, using Class A glass for maximum energy efficiency and comfort.
Windows in the living/kitchen/dining area with full opening system via a galloping mechanism.
White cabinets with laser finish and linen interior, from floor to ceiling.
Internal doors with pivot system, also from floor to ceiling, in white lacquered finish.
Modern Italian kitchen with island and Miele appliances.
External gates covered with phenolic wood.
Entrance door with pivot system, covered with phenolic wood. 21-meter long infinity pool, with a shallow beach area to place sun loungers in the water, providing a relaxing and exclusive environment.
Sunken lounge with fire pit inside the pool.
Outdoor area with barbecue, dining area and lounge with TV point, perfect for socializing and leisure moments. A unique house, in a prime location, with all the details of luxury, comfort and design, don't miss this opportunity, contact us for a visit. Показать больше Показать меньше Superb Luxus-Villa im Bau, Top-Lage, goldenes Dreieck, 5 Minuten zu Fuß entweder von Quinta do Lago oder 10 Ancão Strand. Mit dem Fahrrad ist es nur ein paar Minuten in beide Richtungen! Die Villa hat ein fabelhaftes Design in einem riesigen Grundstück gelegen, mit gepflegten Gärten ein Padel Cour, mit herrlichem Blick! A 6 plus 2 ensuite Schlafzimmer, die Dachterrasse verfügt über einen Whirlpool/Pool, Liegestühle, Bar und Lounge mit herrlichem Blick über die Ria Formosa Naturpark und das Meer. Das Anwesen besteht aus drei Ebenen. Im Erdgeschoss befinden sich die Eingangshalle, die Garderobe, der Ess- und Wohnbereich mit doppelseitigem Kamin, die Küche und der Frühstücksbereich mit großer Insel und Sitzgelegenheiten sowie drei Schlafzimmer. Die Schlafzimmer und Wohnbereiche im Erdgeschoss sind zum Pooldeck hin offen. Im Untergeschoss befinden sich eine Garage, ein Spiel-/TV-Raum, ein Fitnessraum und ein Wellnessbereich mit Sauna, Pool und Entspannungsbereich sowie 2 weitere Schlafzimmer, alle Bereiche mit direktem Zugang zur Außenseite. Außenparkplätze für 5 Autos in zwei verschiedenen Bereichen auf dem Grundstück. Innenparkplatz für 4 Autos im Untergeschoss. In der obersten Etage befinden sich zwei Schlafzimmer, das Hauptschlafzimmer mit einer langen, gemeinsamen Terrasse und eine Garderobe. Diese moderne architektonische Immobilie wurde mit hochwertigen Oberflächen und viel Liebe zum Detail entworfen. Jeder Raum wurde sorgfältig geplant, um ein Erlebnis von Luxus und Komfort zu bieten. Fußböden im gesamten Innen- und Außenbereich mit Marazzi-Fliesen und auch in den Badezimmern.
Badezimmerausstattung von Villeroy & Boch und Badewannen von GESSI.
Fußbodenheizung im gesamten Haus, einschließlich des Kellers, mit Wasserleitungen und elektrischen Pumpen.
Klimaanlage und Belüftungssystem durch Luftkanäle induziert.
VMC-System (Controlled Mechanical Ventilation), um die Luft im Haus mit natürlicher Luft zu erneuern und so eine gesunde Umgebung und Energieeffizienz zu gewährleisten.
Aufzug, der vom Keller bis zur Dachterrasse fährt und volle Zugänglichkeit gewährleistet.minimalistische, raumhohe Fenster mit einem Abstand von nur zwei Zentimetern und Glas der Klasse A für maximale Energieeffizienz und Komfort.
Fenster im Wohn-/Küchen-/Essbereich mit Vollöffnungssystem über einen Galoppmechanismus.
Weiße Schränke mit Laserlackierung und Leinenausstattung vom Boden bis zur Decke.
Innentüren mit Schwenksystem, ebenfalls vom Boden bis zur Decke, in weiß lackierter Ausführung.
Moderne italienische Küche mit Insel und Miele-Geräten.
Außentore mit Phenolholz verkleidet.
Eingangstür mit Schwenksystem, mit Phenolholz verkleidet. 21 Meter langer Infinity-Pool mit einem flachen Strandbereich, in dem Sonnenliegen aufgestellt werden können, um eine entspannende und exklusive Umgebung zu schaffen.
Versunkene Lounge mit Feuerstelle im Inneren des Pools.
Außenbereich mit Grill, Essbereich und Lounge mit TV-Punkt, perfekt für gesellige Momente und Freizeit. Ein einzigartiges Haus in bester Lage, mit allen Details von Luxus, Komfort und Design, verpassen Sie nicht diese Gelegenheit, kontaktieren Sie uns für einen Besuch. Superbe villa de luxe en construction, très bien située, triangle d'or, à 5 minutes à pied de la plage de Quinta do Lago ou de 10 Ancão. En vélo, il ne faut que quelques minutes dans les deux sens ! La villa a un design fabuleux situé sur un immense terrain, avec des jardins manucurés, une cour de padel, avec une vue imprenable ! A 6 plus 2 chambres ensuite, la terrasse sur le toit a un Hot tub/piscine, des chaises longues, un bar et un salon avec des vues magnifiques sur le parc naturel de Ria Formosa et la mer. La propriété se compose de trois niveaux. Au rez-de-chaussée se trouvent le hall d'entrée, le vestiaire, la salle à manger et le salon avec une cheminée double face, la cuisine et le coin petit-déjeuner avec un grand îlot et trois suites de chambres. Les chambres et les salons du rez-de-chaussée sont ouverts sur la terrasse de la piscine. Le sous-sol comprend un garage, une salle de jeux et de télévision, une salle de sport et un centre de remise en forme avec sauna, une piscine et un espace de détente, ainsi que deux chambres supplémentaires, toutes avec un accès direct à l'extérieur. Parking extérieur pour 5 voitures dans deux zones différentes sur le terrain. Parking intérieur pour 4 voitures au sous-sol. Au dernier étage, vous trouverez deux suites de chambres à coucher, la suite principale avec une longue terrasse commune et un vestiaire. Cette propriété d'architecture moderne a été conçue avec des finitions de haute qualité et une attention particulière aux détails. Chaque espace a été soigneusement planifié pour offrir une expérience de luxe et de confort. Sols intérieurs et extérieurs en carrelage Marazzi, ainsi que dans les salles de bains.
Équipement de salle de bains Villeroy & Boch et baignoires GESSI.
Chauffage radiant par le sol dans toute la maison, y compris le sous-sol, avec des conduites d'eau et des pompes électriques.
Système de climatisation et de ventilation induit par des conduits d'air.
Système VMC (Ventilation Mécanique Contrôlée) pour renouveler l'air de la maison avec de l'air naturel, offrant un environnement sain et une efficacité énergétique. Système de domotique pour l'automatisation.
Ascenseur qui va du sous-sol à la terrasse sur le toit, garantissant une accessibilité totale.fenêtres minimalistes du sol au plafond, espacées d'à peine deux pouces, utilisant du verre de classe A pour une efficacité énergétique et un confort maximum.
Fenêtres dans la zone salon/cuisine/salle à manger avec système d'ouverture complet via un mécanisme à galop.
Armoires blanches avec finition au laser et intérieur en lin, du sol au plafond.
Portes intérieures avec système de pivot, également du sol au plafond, en finition laquée blanche.
Cuisine italienne moderne avec îlot et appareils Miele.
Portails extérieurs recouverts de bois phénolique.
Porte d'entrée avec système de pivot, recouverte de bois phénolique. piscine à débordement de 21 mètres de long, avec une zone de plage peu profonde pour placer des chaises longues dans l'eau, offrant un environnement relaxant et exclusif.
Salon en contrebas avec foyer à l'intérieur de la piscine.
Espace extérieur avec barbecue, salle à manger et salon avec point TV, parfait pour les moments de socialisation et de loisirs. Une maison unique, dans un emplacement de choix, avec tous les détails du luxe, du confort et du design, ne manquez pas cette opportunité, contactez-nous pour une visite. Schitterende luxe villa in aanbouw, toplocatie, gouden driehoek, op 5 minuten lopen van het strand van Quinta do Lago of 10 Ancão. Met de fiets is het maar een paar minuten! De villa heeft een fantastisch ontwerp en ligt op een enorm perceel, met verzorgde tuinen en een padelbaan, met geweldig uitzicht! Een 6 plus 2 ensuite slaapkamer, het dakterras heeft een hot tub / zwembad, ligstoelen, bar en lounge met een prachtig uitzicht over de Ria Formosa natuurpark en de zee. Het pand bestaat uit drie verdiepingen. Op de begane grond vind je de entree, garderobe, eetkamer en woonkamer met een dubbelzijdige open haard naar de keuken en ontbijtruimte met een groot eiland met zitplaatsen en drie slaapkamersuites. De slaapkamers en woonkamers op de begane grond staan in open verbinding met het zwembad. De kelder bestaat uit een garage, speel/TV-kamer, fitnessruimte en health club met sauna, zwembad en ontspanningsruimte, er zijn ook 2 extra slaapkamers, alle gebieden met directe toegang tot de buitenkant. Externe parkeergelegenheid voor 5 auto's in twee verschillende gebieden binnen het perceel. Overdekte parkeerplaats voor 4 auto's in de kelder. Op de bovenste verdieping bevinden zich twee slaapkamersuites, een master suite met een lang, gedeeld terras en een garderobe. Deze moderne architectonische woning is ontworpen met hoogwaardige afwerking en aandacht voor detail. Elke ruimte is zorgvuldig gepland om een ervaring van luxe en comfort te bieden. Vloeren in het hele interieur en exterieur met Marazzi-tegels en ook in de badkamers.
Badkameruitrusting van Villeroy & Boch en badkuipen van GESSI.
Vloerverwarming door het hele huis, inclusief de kelder, met waterleidingen en elektrische pompen.
Airconditioning en ventilatiesysteem geïnduceerd door luchtkanalen.
VMC-systeem (gecontroleerde mechanische ventilatie) om de lucht in het huis te verversen met natuurlijke lucht, wat zorgt voor een gezonde omgeving en energie-efficiëntie. Domoticasysteem voor automatisering.
Lift die van de kelder naar het dakterras gaat, voor volledige toegankelijkheid.minimalistische ramen van vloer tot plafond, op een onderlinge afstand van slechts twee centimeter, met klasse A glas voor maximale energie-efficiëntie en comfort.
Ramen in de woon-/keuken-/eetkamer met volledig openingssysteem via een galopmechanisme.
Witte kasten met laserafwerking en linnen interieur, van vloer tot plafond.
Binnendeuren met pivot systeem, ook van vloer tot plafond, in wit gelakte afwerking.
Moderne Italiaanse keuken met eiland en Miele apparatuur.
Buitenpoorten bekleed met fenolhout.
Toegangsdeur met pivot systeem, bekleed met fenolhout. overloopzwembad van 21 meter lang, met een ondiep strandgedeelte waar ligstoelen in het water kunnen worden geplaatst, voor een ontspannen en exclusieve omgeving.
Verzonken lounge met vuurplaats in het zwembad.
Buitenruimte met barbecue, eethoek en lounge met tv-punt, perfect voor gezellige momenten en ontspanning. Een uniek huis, op een toplocatie, met alle details van luxe, comfort en design, mis deze kans niet, neem contact met ons op voor een bezoek. Excelente moradia de luxo em construção, localização top, triângulo dourado, 5 minutos a pé da Quinta do Lago ou da praia do 10 Ancão. De bicicleta é apenas um par de minutos em ambos os sentidos! A moradia tem um design fabuloso localizada num enorme terreno, com jardins bem cuidados e um campo de padel, com excelentes vistas! 6+2 quartos ensuite, o terraço na cobertura com hidromassagem/piscina, espreguiçadeiras, bar e lounge com vistas magníficas sobre o parque natural da Ria Formosa e o mar. A propriedade é composta por três pisos. No rés do chão encontra-se o hall de entrada, bengaleiro, sala de jantar e de estar com lareira de dupla face, cozinha e zona de pequeno-almoço com uma grande ilha com balcão e três suites. Os quartos e as áreas de estar no rés do chão estão abertos para o deck da piscina. A cave é composta por uma garagem, sala de jogos/TV, ginásio e área de health club com sauna, piscina e área de relaxamento, há também 2 quartos extra, todas as áreas com acesso direto ao exterior. Estacionamento exterior para 5 carros em duas áreas diferentes dentro do lote. Estacionamento interior para 4 carros na cave. No piso superior encontram-se dois quartos em suite, sendo a suite principal com um longo terraço partilhado e um closet. Esta propriedade de arquitetura moderna foi concebida com acabamentos de alta qualidade e atenção aos detalhes. Cada espaço foi cuidadosamente planeado para proporcionar uma experiência de luxo e conforto. Pavimentos em todo o interior e exterior com azulejos Marazzi e também nas casas de banho.
Equipamento de casa de banho da Villeroy & Boch e banheiras da GESSI.
Aquecimento por piso radiante em toda a casa, incluindo a cave, com tubos de água e bombas eléctricas.
Sistema de ar condicionado e ventilação induzida por condutas de ar.
Sistema VMC (Ventilação Mecânica Controlada) para renovar o ar da casa com ar natural, proporcionando um ambiente saudável e eficiência energética. Sistema de domótica para automação.
Elevador que vai desde a cave até ao terraço do último piso, garantindo total acessibilidade.janelas minimalistas do chão ao teto, espaçadas apenas dois centímetros entre si, utilizando vidro Classe A para máxima eficiência energética e conforto.
Janelas da sala de estar/cozinha/jantar com sistema de abertura total através de um mecanismo de galope.
Armários brancos com acabamento a laser e interior em linho, do chão ao teto.
Portas interiores com sistema pivotante, também do chão ao teto, em acabamento lacado a branco.
Cozinha italiana moderna com ilha e electrodomésticos Miele.
Portões exteriores revestidos a madeira fenólica.
Porta de entrada com sistema pivotante, revestida a madeira fenólica. Piscina infinita de 21 metros de comprimento, com uma zona de praia pouco profunda para colocar espreguiçadeiras dentro de água, proporcionando um ambiente relaxante e exclusivo.
Lounge submerso com fogueira dentro da piscina.
Área exterior com barbecue, zona de refeições e lounge com ponto de TV, perfeita para convívio e momentos de lazer. Uma casa única, numa localização privilegiada, com todos os pormenores de luxo, conforto e design, não perca esta oportunidade, contacte-nos para uma visita. Superb luxury villa under construction, top location, golden triangle, 5 minutes walk either of Quinta do Lago or 10 Ancão beach. By bicycle its just a couple of minutes either way! The villa has a fabulous design located in a huge plot , wih manicured gardens a padel Cour, with great views ! A 6 plus 2 ensuite bedroom, the roof terrace has a Hot tub/pool, loungers, Bar and lounge with magnificent views over the Ria Formosa natural park and the sea. The property is composed of three levels. On theground floor you can find the entrance hall, cloakroom, dining & living area with double sided fireplace to the kitchen & breakfast area with large island with counter seating and three bedroom suites. Bedrooms and living areas on the ground floor are open to the pool deck. The basement comprises a garage, games/TV room, gym and health club area with sauna room, pool and relaxing area, there is also 2 extra bedrooms, all areas with straight access to the out side. External Parking for 5 cars in two different areas within the plot. Indoor parking for 4 cars at the basement. On the top floor you can find two bedroom suites, master suite with long, shared, stretching terrace and a cloakroom. This modern architectural property was designed with high quality finishes and attention to detail. Each space has been carefully planned to provide an experience of luxury and comfort. Floors throughout the interior and exterior with Marazzi tiles and also on the bathrooms.
Bathroom equipment by Villeroy & Boch and bathtubs by GESSI.
Radiant floor heating throughout the house, including the basement, with water pipes and electric pumps.
Air conditioning and ventilation system induced by air ducts.
VMC (Controlled Mechanical Ventilation) system to renew the air in the house with natural air, providing a healthy environment and energy efficiency. Home automation system for automation.
Elevator that goes from the basement to the rooftop terrace, ensuring full accessibility. Minimalist floor-to-ceiling windows, spaced just two inches apart, using Class A glass for maximum energy efficiency and comfort.
Windows in the living/kitchen/dining area with full opening system via a galloping mechanism.
White cabinets with laser finish and linen interior, from floor to ceiling.
Internal doors with pivot system, also from floor to ceiling, in white lacquered finish.
Modern Italian kitchen with island and Miele appliances.
External gates covered with phenolic wood.
Entrance door with pivot system, covered with phenolic wood. 21-meter long infinity pool, with a shallow beach area to place sun loungers in the water, providing a relaxing and exclusive environment.
Sunken lounge with fire pit inside the pool.
Outdoor area with barbecue, dining area and lounge with TV point, perfect for socializing and leisure moments. A unique house, in a prime location, with all the details of luxury, comfort and design, don't miss this opportunity, contact us for a visit.