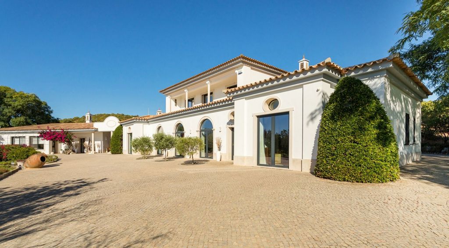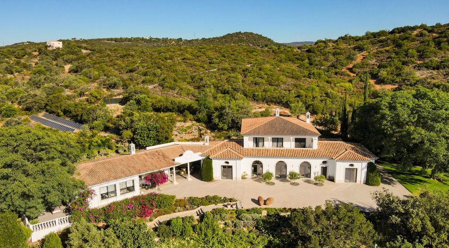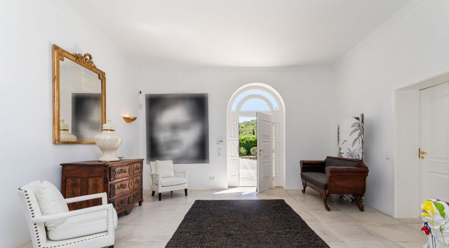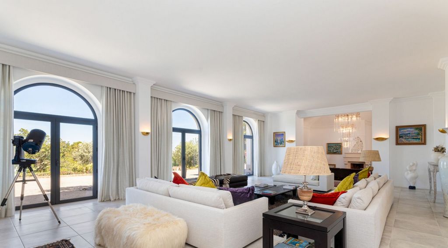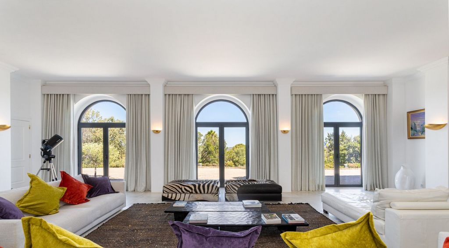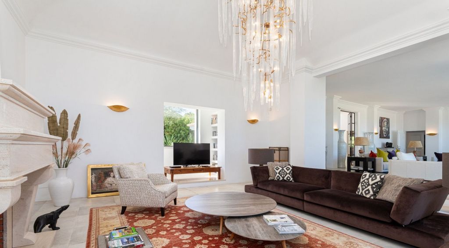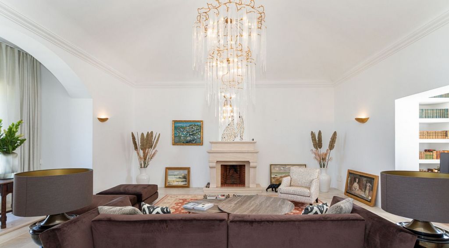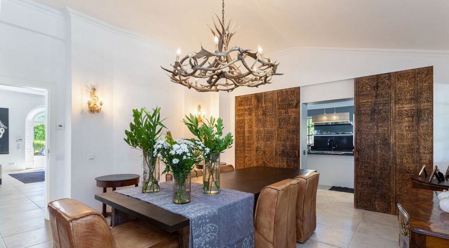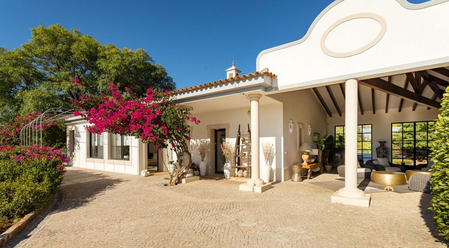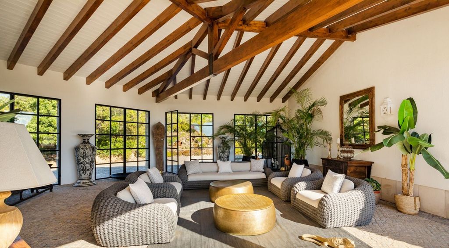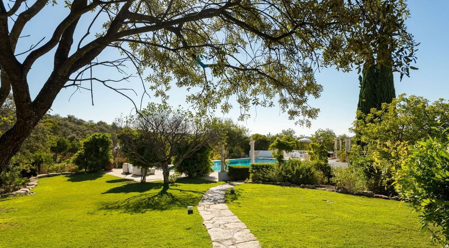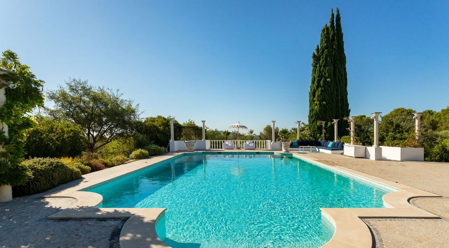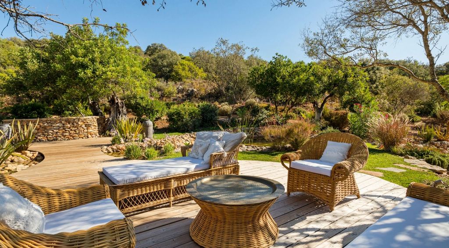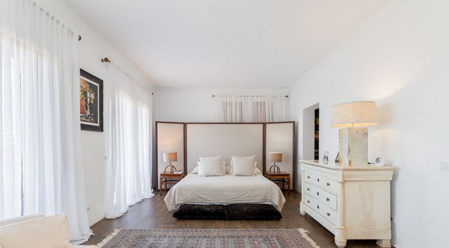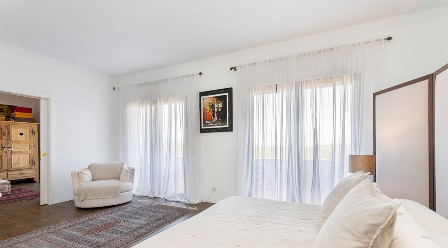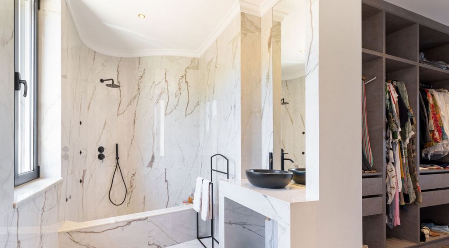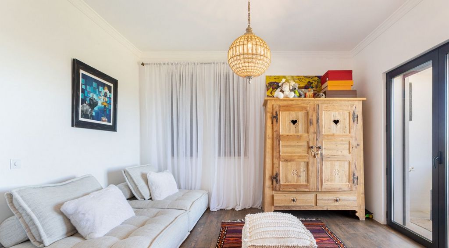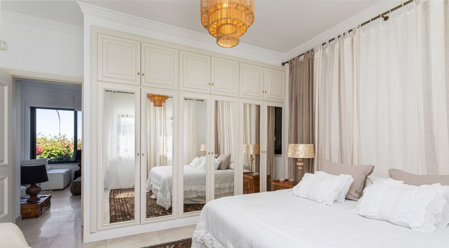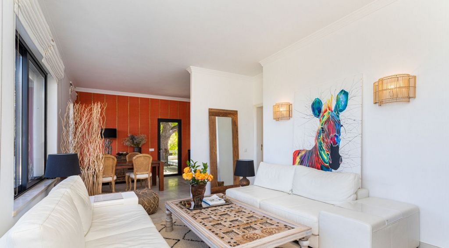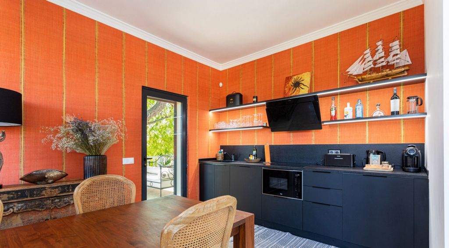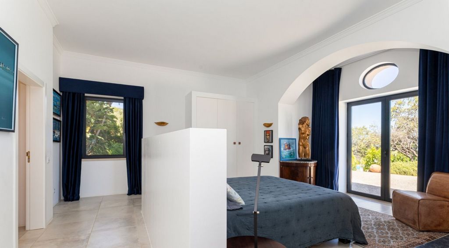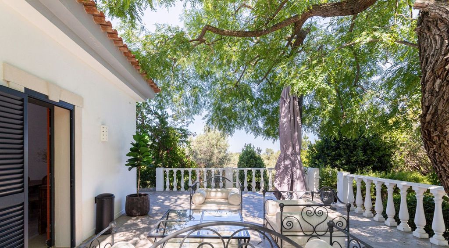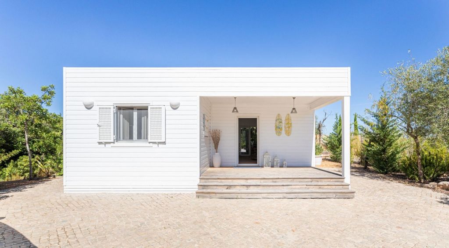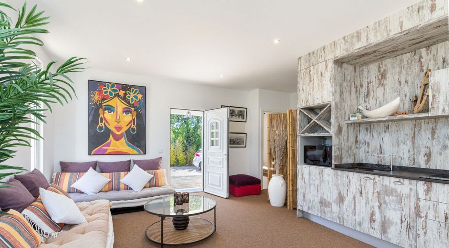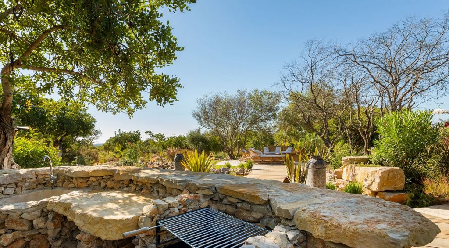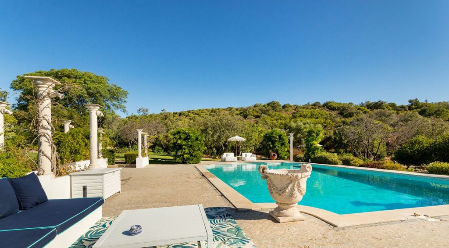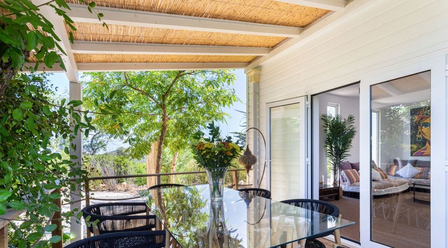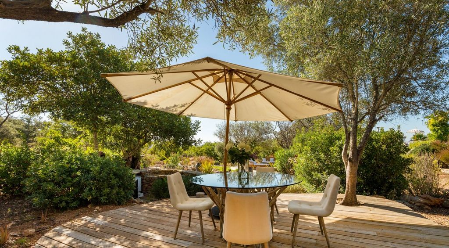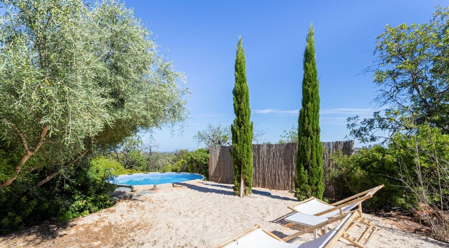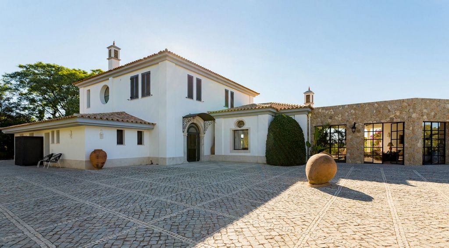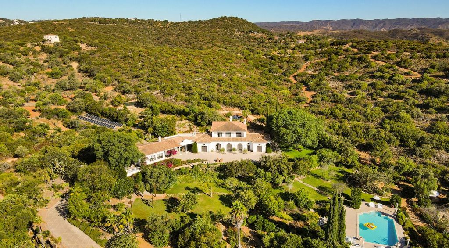561 139 797 RUB
КАРТИНКИ ЗАГРУЖАЮТСЯ...
Дом (Продажа)
Ссылка:
IYQM-T3185
/ eav-3445
Entering this estate through its gates, you follow the cobblestone driveway to the entrance of this magnificent home. The property features a wide majestic entrance with a marble staircase, and high ceilings. To the right, black framed glass doors lead you to a luxurious living room, a separate library and one en-suite bedroom. All rooms have access to the exterior terrace, surrounded by perfectly manicured gardens. The modern dining room is directly by the modern kitchen which has access to the outdoor dining area. The main floor also has the laundry area, and a guest w/c. The top floor offers the master bedroom with en-suite bathroom, a large dressing room and an additional office/bedroom and additional bathroom. Both bedrooms have a south-facing balcony with views across the garden, swimming pool and towards the ocean. The guest annex is a separate area of the house, linked by a winter lounge. It has a living/dining room with an equipped kitchen, a w/c, and 3 bedrooms. One of the bedrooms is en-suite, and the 2 others share one bathroom. The annex has its own covered terrace and joins the garden and swimming pool of the main house from its garden pathways. The garden has been designed with various pathways and leisure areas. Towards the swimming pool, you cross a small bridge over a pond, passing a bbq area with outdoor kitchen, and a 12x9 heated swimming pool. There is also a vegetable garden, storage cabin, a fully self-contained modern wooden cottage and garage for 2 vehicles. T he property is equipped with underfloor heating, 15 kw photo voltaic solar panels, air conditioning, electric gates, security system, and a fully fenced plot.
Показать больше
Показать меньше
Wenn Sie das Anwesen durch das Tor betreten, folgen Sie der kopfsteingepflasterten Auffahrt zum Eingang dieses prächtigen Hauses. Das Anwesen verfügt über einen breiten majestätischen Eingang mit einer Marmortreppe und hohen Decken. Auf der rechten Seite führen schwarz gerahmte Glastüren zu einem luxuriösen Wohnzimmer, einer separaten Bibliothek und einem Schlafzimmer mit eigenem Bad. Alle Zimmer haben Zugang zur Außenterrasse, die von perfekt gepflegten Gärten umgeben ist. Das moderne Esszimmer befindet sich direkt neben der modernen Küche, die Zugang zum Essbereich im Freien hat. Im Hauptgeschoss befinden sich auch die Waschküche und ein Gäste-WC. Im Obergeschoss befinden sich das Hauptschlafzimmer mit eigenem Bad, ein großes Ankleidezimmer sowie ein weiteres Büro/Schlafzimmer und ein weiteres Bad. Beide Schlafzimmer haben einen Südbalkon mit Blick auf den Garten, den Swimmingpool und auf das Meer. Der Gästeanbau ist ein separater Bereich des Hauses, der durch eine Winterlounge verbunden ist. Er verfügt über ein Wohn-/Esszimmer mit einer ausgestatteten Küche, ein WC und drei Schlafzimmer. Eines der Schlafzimmer hat ein eigenes Bad, die beiden anderen teilen sich ein Bad. Das Nebengebäude hat eine eigene überdachte Terrasse und ist über die Gartenwege mit dem Garten und dem Swimmingpool des Haupthauses verbunden. Der Garten wurde mit verschiedenen Wegen und Freizeitbereichen angelegt. Auf dem Weg zum Schwimmbad überquert man eine kleine Brücke über einen Teich, vorbei an einem Grillplatz mit Außenküche und einem beheizten Schwimmbad von 12x9. Außerdem gibt es einen Gemüsegarten, eine Abstellkammer, ein modernes Holzhäuschen und eine Garage für 2 Fahrzeuge, die völlig eigenständig sind. Das Anwesen ist mit Fußbodenheizung, Sonnenkollektoren, Klimaanlage, elektrischen Toren, Sicherheitssystem und einem komplett eingezäunten Grundstück ausgestattet.
En pénétrant dans ce domaine par son portail, vous suivez l'allée pavée jusqu'à l'entrée de cette magnifique demeure. La propriété comporte une large entrée majestueuse avec un escalier en marbre, et de hauts plafonds. À droite, des portes vitrées à encadrement noir vous mènent à un luxueux salon, une bibliothèque séparée et une chambre à coucher avec salle de bains. Toutes les chambres ont accès à la terrasse extérieure, entourée de jardins parfaitement entretenus. La salle à manger moderne est directement reliée à la cuisine moderne qui a accès à la salle à manger extérieure. Le rez-de-chaussée comprend également une buanderie et des toilettes pour les invités. Le dernier étage offre la chambre principale avec salle de bain attenante, un grand dressing et un bureau/chambre supplémentaire ainsi qu'une salle de bain supplémentaire. Les deux chambres ont un balcon orienté au sud avec vue sur le jardin, la piscine et l'océan. L'annexe pour les invités est une zone séparée de la maison, reliée par un salon d'hiver. Elle dispose d'un salon/salle à manger avec une cuisine équipée, d'un w/c, et de trois chambres. Une des chambres est en-suite, et les deux autres partagent une salle de bain. L'annexe a sa propre terrasse couverte et rejoint le jardin et la piscine de la maison principale depuis ses allées de jardin. Le jardin a été conçu avec plusieurs allées et espaces de loisirs. En direction de la piscine, vous traversez un petit pont au-dessus d'un étang, en passant par un espace bbq avec cuisine extérieure, et une piscine chauffée de 12x9. Il y a également un potager, une cabane de rangement, un chalet moderne en bois entièrement autonome et un garage pour 2 véhicules. La propriété est équipée d'un chauffage par le sol, de panneaux solaires, de la climatisation, de portails électriques, d'un système de sécurité et d'un terrain entièrement clôturé.
Bij het betreden van dit landgoed door de poorten, volgt u de geplaveide oprijlaan naar de ingang van dit prachtige huis. De woning heeft een brede majestueuze entree met een marmeren trap, en hoge plafonds. Aan de rechterkant leiden zwart omlijste glazen deuren u naar een luxueuze woonkamer, een aparte bibliotheek en een slaapkamer met en-suite badkamer. Alle kamers hebben toegang tot het buitenterras, omgeven door perfect onderhouden tuinen. De moderne eetkamer ligt direct bij de moderne keuken die toegang heeft tot de eethoek buiten. De hoofdverdieping heeft ook de wasruimte, en een gastentoilet. De bovenste verdieping biedt de hoofdslaapkamer met en-suite badkamer, een grote kleedkamer en een extra kantoor/slaapkamer en extra badkamer. Beide slaapkamers hebben een balkon op het zuiden met uitzicht over de tuin, het zwembad en verder naar de oceaan. Het gastenverblijf is een apart gedeelte van het huis, verbonden door een winter lounge. Het heeft een woon/eetkamer met een uitgeruste keuken, een w/c, en drie slaapkamers. Een van de slaapkamers heeft een eigen badkamer, de twee andere kamers delen een badkamer. De dependance heeft een eigen overdekt terras en sluit aan op de tuin en het zwembad van het hoofdhuis via de tuinpaden. De tuin is ontworpen met verschillende paden en recreatiegebieden. In de richting van het zwembad gaat u over een bruggetje over een vijver, langs een bbq-ruimte met buitenkeuken, en een verwarmd zwembad van 12x9. Er is ook een moestuin, een opslaghut, een volledig onafhankelijk modern houten huisje en een garage voor 2 voertuigen. De woning is voorzien van vloerverwarming, zonnepanelen, airconditioning, elektrische poorten, beveiligingssysteem, en een volledig omheind perceel.
Ao entrar nesta propriedade através dos seus portões, segue-se o caminho de calçada até à entrada desta magnífica casa. A propriedade apresenta uma grande entrada majestosa com uma escadaria de mármore, e tectos altos. À direita, portas de vidro com moldura preta levam-no a uma sala de estar luxuosa, a uma biblioteca separada e um quarto em suite. Todos os quartos têm acesso ao terraço exterior, rodeado por jardins perfeitamente bem cuidados. A sala de jantar moderna é directamente junto à cozinha moderna, que tem acesso à área de jantar exterior. O andar principal tem também a área de lavandaria, e um wc para convidados. O andar superior oferece o quarto principal com casa de banho en-suite, um grande closet e um escritório/quarto adicional e casa de banho adicional. Ambos os quartos têm uma varanda virada a sul com vista sobre o jardim, piscina e mais longe em direcção ao oceano. O anexo de hóspedes é uma área separada da casa, ligada por uma sala de inverno. Tem uma sala de estar/jantar com uma cozinha equipada, uma c/c, e três quartos de dormir. Um dos quartos é em suite, e os outros dois partilham uma casa de banho. O anexo tem o seu próprio terraço coberto e junta-se ao jardim e à piscina da casa principal a partir dos seus caminhos de jardim. O jardim foi concebido com vários percursos e áreas de lazer. Em direcção à piscina, atravessa-se uma pequena ponte sobre um lago, passando uma área bbq com cozinha exterior, e uma piscina aquecida 12x9. Há também uma horta, uma cabana de armazenamento, uma cabana de madeira moderna totalmente autónoma e uma garagem para 2 veículos. A propriedade está equipada com piso radiante, painéis solares, ar condicionado, portões eléctricos, sistema de segurança, e um terreno totalmente vedado.
Entering this estate through its gates, you follow the cobblestone driveway to the entrance of this magnificent home. The property features a wide majestic entrance with a marble staircase, and high ceilings. To the right, black framed glass doors lead you to a luxurious living room, a separate library and one en-suite bedroom. All rooms have access to the exterior terrace, surrounded by perfectly manicured gardens. The modern dining room is directly by the modern kitchen which has access to the outdoor dining area. The main floor also has the laundry area, and a guest w/c. The top floor offers the master bedroom with en-suite bathroom, a large dressing room and an additional office/bedroom and additional bathroom. Both bedrooms have a south-facing balcony with views across the garden, swimming pool and towards the ocean. The guest annex is a separate area of the house, linked by a winter lounge. It has a living/dining room with an equipped kitchen, a w/c, and 3 bedrooms. One of the bedrooms is en-suite, and the 2 others share one bathroom. The annex has its own covered terrace and joins the garden and swimming pool of the main house from its garden pathways. The garden has been designed with various pathways and leisure areas. Towards the swimming pool, you cross a small bridge over a pond, passing a bbq area with outdoor kitchen, and a 12x9 heated swimming pool. There is also a vegetable garden, storage cabin, a fully self-contained modern wooden cottage and garage for 2 vehicles. T he property is equipped with underfloor heating, 15 kw photo voltaic solar panels, air conditioning, electric gates, security system, and a fully fenced plot.
Ссылка:
IYQM-T3185
Страна:
PT
Регион:
Faro
Город:
Tavira
Категория:
Жилая
Тип сделки:
Продажа
Тип недвижимости:
Дом
Подтип недвижимости:
Вилла
Площадь:
839 м²
Участок:
131 240 м²
Спален:
6
Ванных:
7
Бассейн:
Да
ПОХОЖИЕ ОБЪЯВЛЕНИЯ
СТОИМОСТЬ ЖИЛЬЯ ПО ТИПАМ НЕДВИЖИМОСТИ ТАВИРА
ЦЕНЫ ЗА М² НЕДВИЖИМОСТИ В СОСЕДНИХ ГОРОДАХ
| Город |
Сред. цена м2 дома |
Сред. цена м2 квартиры |
|---|---|---|
| Луш | 314 369 RUB | - |
| Кабанаш-де-Тавира | 368 330 RUB | 452 759 RUB |

