116 320 848 RUB
1 714 м²
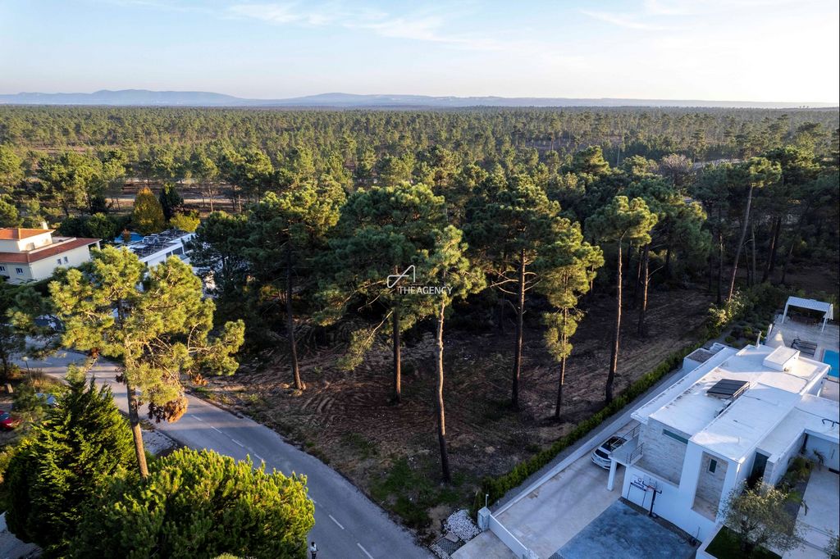
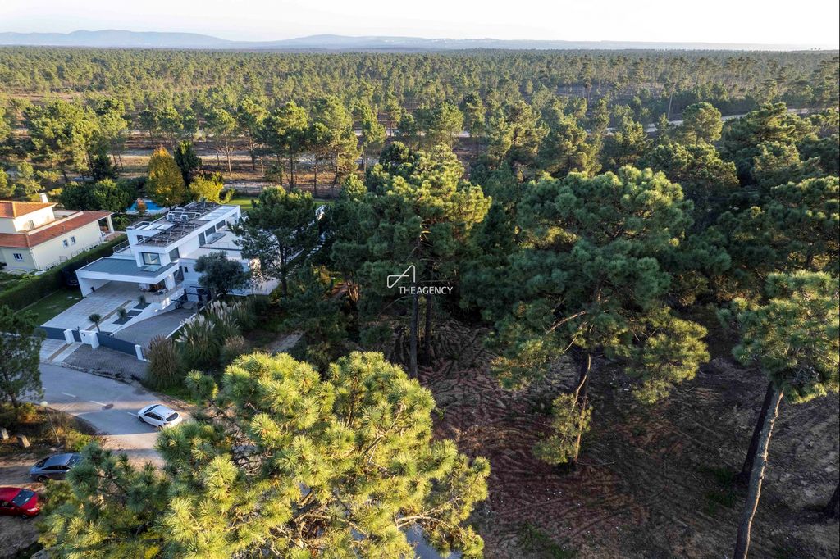
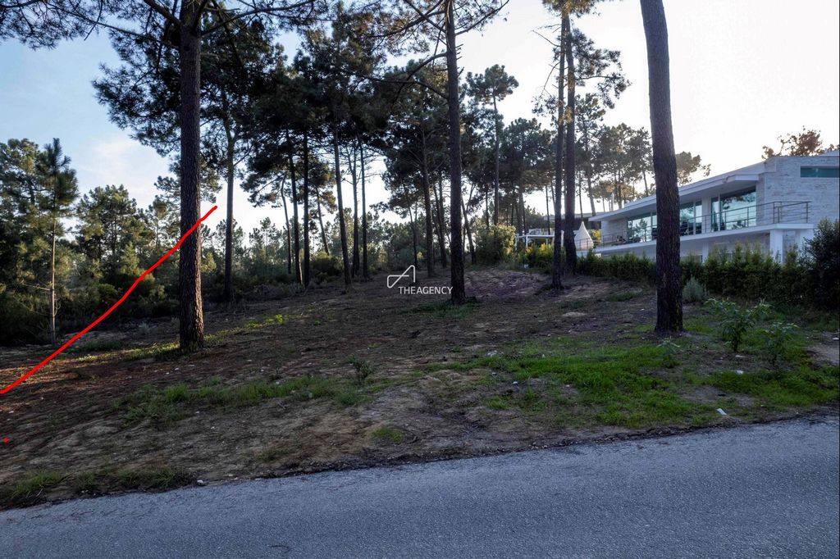
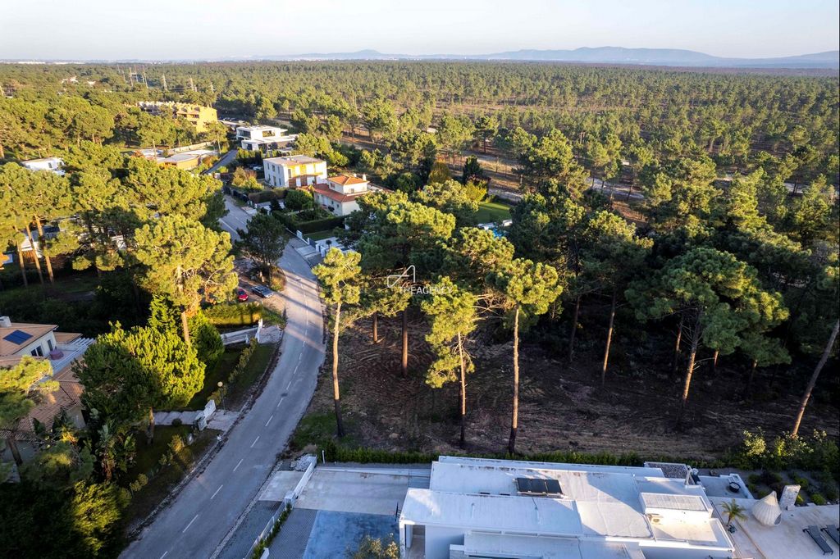
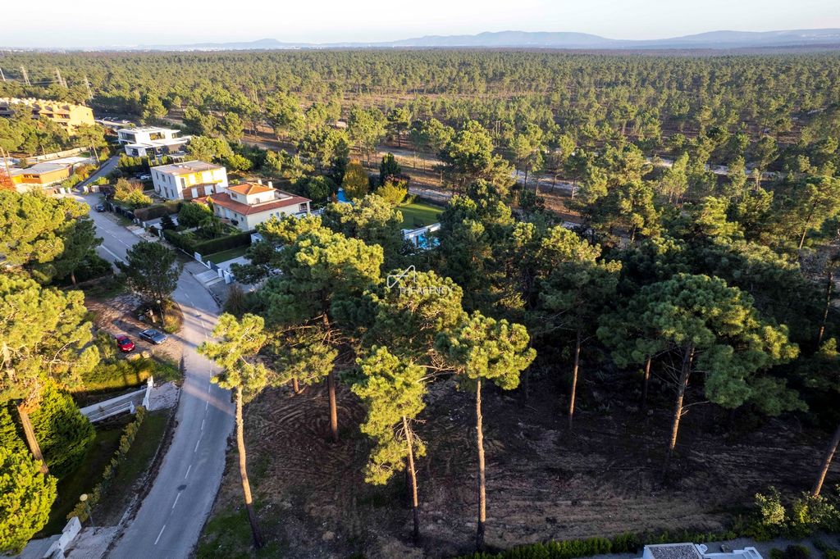
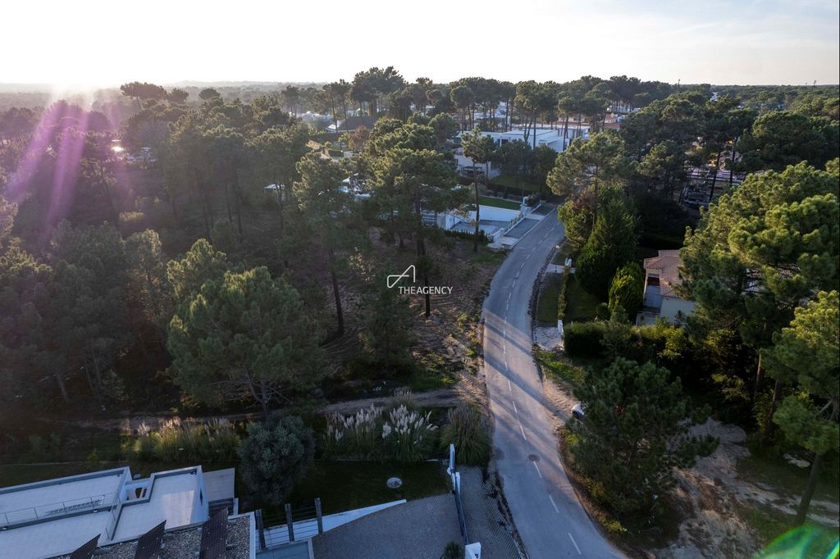
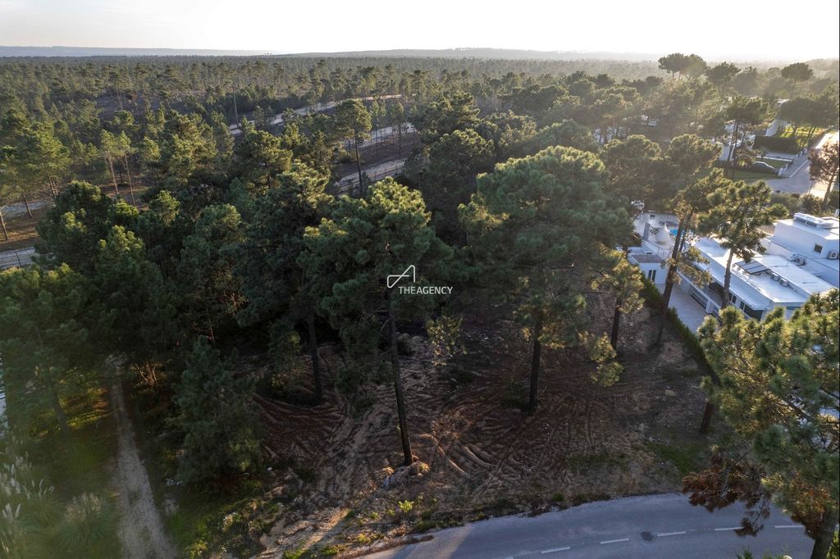
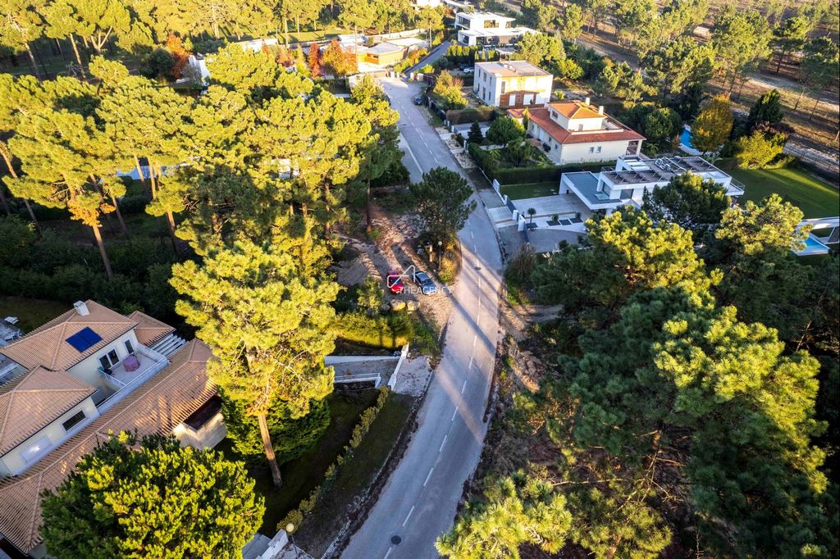
The approved plan is for a unique three storey house that encompasses approximately 500 m2 of living space on a plot of 1,714 square meters. It has been designed with a strong connection to the earth and the surrounding landscape. Built on a sloped plot, the design has been carefully crafted so that two of the floors are directly connected to the ground. This layout not only harmonizes with the land but also creates a strong grounding energy throughout the home.The lowest level is the main private area, centred around family living and privacy. It includes four spacious bedrooms, each with large, floor-to-ceiling windows that open directly onto the garden, creating a seamless indoor-outdoor experience and providing abundant natural light. The connection to the garden enhances the tranquillity of the bedrooms and fosters a close relationship with nature.This floor also includes a large, independent studio with a separate entrance, providing a self- contained space ideal for guests, creative work, or private gatherings. The studio opens onto an underground outdoor terrace with full privacy, creating a secluded and peaceful retreat within the home.Additionally, beneath the garage is a spacious room designed to serve as a spa and fitness area. This wellness space is directly connected to an outdoor patio, offering natural ventilation and a serene view of the surrounding greenery.Ground Floor - Communal Living Area
The main living and communal spaces are located on the ground floor, designed to be the heart of family interaction. The layout includes:Kitchen:
A spacious, open-plan kitchen with direct access to the garage for convenient unloading of groceries and supplies. It’s located near the dining area, promoting a fluid flow from meal prep to dining.Dining Room:
Adjacent to the kitchen, the dining room will be filled with natural light and opens to the garden. Sliding glass doors allow for an al fresco dining experience.Living Room:
This central space will be ideal for relaxing and entertaining, with expansive windows that capture the surrounding views. The layout flows naturally into the dining
room and outdoor patio.Office:
A dedicated office space is set apart from the main living area to ensure a quiet workspace, yet still connected to the main layout for easy accessibility.The patio on this floor features stairs that lead down to Floor -1, creating a natural flow between the levels. Each room on this floor will also have garden access, reinforcing the indoor-outdoor experience that defines the house.Second Floor - Meditation Room and Rooftop GardenThe top floor is dedicated to tranquillity and reflection. This level features a meditation room designed with minimalism and natural materials to promote calm and focus. This space is ideal for daily relaxation, yoga, or even quiet time.The meditation room opens onto a rooftop garden, which will offer unobstructed, panoramic views of the natural landscape surrounding the property. The rooftop garden has been designed to provide a space for reflection while surrounded by greenery, enhancing the holistic and peaceful atmosphere of the home.Windows and Natural Light:
A key design consideration was the placement of windows to optimize natural light throughout the day. Expansive, strategically positioned windows bring warmth into the house during winter months, while cross-ventilation helps keep the house cool and comfortable in summer. This natural climate control reduces the need for artificial heating and cooling, aligning with sustainable living practices.Outdoor Spaces:
The exterior space is as thoughtfully designed as the interior, incorporating a variety of outdoor features.A large terrace will extend from the main living area, leading to a swimming pool. This area will be perfect for outdoor gatherings, sunbathing, or family activities.Preservation of Nature: Every effort was made to preserve existing trees and natural elements on the property. The landscape design blends harmoniously with the house,
creating an integrated environment that respects and complements the natural surroundings. Показать больше Показать меньше O plano aprovado é para uma casa única de três andares que abrange aproximadamente 500 m² de área habitável, situada num terreno de 1.714 metros quadrados. O design foi cuidadosamente concebido para criar uma forte ligação com a terra e a paisagem envolvente. Construída num terreno inclinado, o projeto foi estrategicamente desenvolvido para que dois dos pisos estejam diretamente ligados ao solo. Este layout não só harmoniza com o terreno, mas também cria uma energia de conexão sólida em toda a casa.Piso Inferior – Zona Privada Principal
O piso inferior é a principal área privada, focada na convivência familiar e na privacidade. Inclui quatro quartos espaçosos, cada um com grandes janelas panorâmicas que se abrem diretamente para o jardim, criando uma experiência perfeita de integração entre interior e exterior e proporcionando abundante luz natural. Esta ligação com o jardim melhora a tranquilidade dos quartos e promove uma relação próxima com a natureza.Este piso também inclui um grande estúdio independente com entrada separada, oferecendo um espaço autónomo ideal para convidados, trabalho criativo ou encontros privados. O estúdio abre-se para um terraço exterior subterrâneo, garantindo total privacidade e criando um refúgio tranquilo dentro da casa.Além disso, sob a garagem, encontra-se uma sala espaçosa projetada para funcionar como área de spa e fitness. Este espaço de bem-estar está diretamente ligado a um pátio exterior, oferecendo ventilação natural e uma vista serena para a vegetação circundante.Piso Térreo – Área Comum
As principais áreas de convívio e interação familiar encontram-se no piso térreo, concebido para ser o coração da casa. O layout inclui:Cozinha:
Uma cozinha espaçosa e em plano aberto, com acesso direto à garagem para facilitar o descarregamento de compras e materiais. Está situada perto da sala de jantar, promovendo um fluxo fluido entre a preparação das refeições e a sua degustação.Sala de Jantar:
Adjacente à cozinha, a sala de jantar será preenchida por luz natural e abrir-se-á para o jardim. Portas de vidro deslizantes permitirão uma experiência de jantar ao ar livre.Sala de Estar:
Este espaço central será ideal para relaxar e entretenimento, com amplas janelas que capturam as vistas envolventes. O layout conecta-se naturalmente à sala de jantar e ao pátio exterior.Escritório:
Um espaço de escritório dedicado foi projetado para estar separado da área principal de convívio, garantindo um local de trabalho tranquilo, mas ainda acessível dentro do layout principal.O pátio neste piso apresenta escadas que conduzem ao Piso -1, criando um fluxo natural entre os níveis. Cada divisão deste andar terá também acesso ao jardim, reforçando a experiência de integração interior-exterior que define a casa.Segundo Piso – Sala de Meditação e Jardim no Telhado
O piso superior é dedicado à tranquilidade e reflexão. Este piso inclui uma sala de meditação concebida com minimalismo e materiais naturais para promover calma e foco. Este espaço é ideal para relaxamento diário, prática de ioga ou simplesmente momentos de quietude.A sala de meditação abre-se para um jardim no telhado, que oferecerá vistas panorâmicas desobstruídas da paisagem natural que rodeia a propriedade. Este jardim foi concebido para proporcionar um espaço de reflexão rodeado de vegetação, reforçando a atmosfera holística e pacífica da casa.Janelas e Luz Natural
Um dos principais objetivos do design foi a colocação estratégica de janelas para otimizar a entrada de luz natural ao longo do dia. Janelas amplas e bem posicionadas garantem o aquecimento da casa nos meses de inverno, enquanto a ventilação cruzada ajuda a mantê-la fresca e confortável no verão. Este controle climático natural reduz a necessidade de aquecimento e arrefecimento artificiais, alinhando-se com práticas de vida sustentável.Espaços Exteriores
O espaço exterior foi concebido com a mesma atenção que o interior, integrando várias funcionalidades ao ar livre.Uma ampla varanda estender-se-á da área de convívio principal, conduzindo a uma piscina. Esta área será perfeita para encontros ao ar livre, banhos de sol ou atividades em família.Preservação da Natureza
Todo o esforço foi feito para preservar as árvores existentes e os elementos naturais da propriedade. O design paisagístico integra-se harmoniosamente com a casa, criando um ambiente coeso que respeita e complementa a envolvente natural. Located in Almada.
The approved plan is for a unique three storey house that encompasses approximately 500 m2 of living space on a plot of 1,714 square meters. It has been designed with a strong connection to the earth and the surrounding landscape. Built on a sloped plot, the design has been carefully crafted so that two of the floors are directly connected to the ground. This layout not only harmonizes with the land but also creates a strong grounding energy throughout the home.The lowest level is the main private area, centred around family living and privacy. It includes four spacious bedrooms, each with large, floor-to-ceiling windows that open directly onto the garden, creating a seamless indoor-outdoor experience and providing abundant natural light. The connection to the garden enhances the tranquillity of the bedrooms and fosters a close relationship with nature.This floor also includes a large, independent studio with a separate entrance, providing a self- contained space ideal for guests, creative work, or private gatherings. The studio opens onto an underground outdoor terrace with full privacy, creating a secluded and peaceful retreat within the home.Additionally, beneath the garage is a spacious room designed to serve as a spa and fitness area. This wellness space is directly connected to an outdoor patio, offering natural ventilation and a serene view of the surrounding greenery.Ground Floor - Communal Living Area
The main living and communal spaces are located on the ground floor, designed to be the heart of family interaction. The layout includes:Kitchen:
A spacious, open-plan kitchen with direct access to the garage for convenient unloading of groceries and supplies. It’s located near the dining area, promoting a fluid flow from meal prep to dining.Dining Room:
Adjacent to the kitchen, the dining room will be filled with natural light and opens to the garden. Sliding glass doors allow for an al fresco dining experience.Living Room:
This central space will be ideal for relaxing and entertaining, with expansive windows that capture the surrounding views. The layout flows naturally into the dining
room and outdoor patio.Office:
A dedicated office space is set apart from the main living area to ensure a quiet workspace, yet still connected to the main layout for easy accessibility.The patio on this floor features stairs that lead down to Floor -1, creating a natural flow between the levels. Each room on this floor will also have garden access, reinforcing the indoor-outdoor experience that defines the house.Second Floor - Meditation Room and Rooftop GardenThe top floor is dedicated to tranquillity and reflection. This level features a meditation room designed with minimalism and natural materials to promote calm and focus. This space is ideal for daily relaxation, yoga, or even quiet time.The meditation room opens onto a rooftop garden, which will offer unobstructed, panoramic views of the natural landscape surrounding the property. The rooftop garden has been designed to provide a space for reflection while surrounded by greenery, enhancing the holistic and peaceful atmosphere of the home.Windows and Natural Light:
A key design consideration was the placement of windows to optimize natural light throughout the day. Expansive, strategically positioned windows bring warmth into the house during winter months, while cross-ventilation helps keep the house cool and comfortable in summer. This natural climate control reduces the need for artificial heating and cooling, aligning with sustainable living practices.Outdoor Spaces:
The exterior space is as thoughtfully designed as the interior, incorporating a variety of outdoor features.A large terrace will extend from the main living area, leading to a swimming pool. This area will be perfect for outdoor gatherings, sunbathing, or family activities.Preservation of Nature: Every effort was made to preserve existing trees and natural elements on the property. The landscape design blends harmoniously with the house,
creating an integrated environment that respects and complements the natural surroundings.