1 097 490 967 RUB
6 сп
807 м²
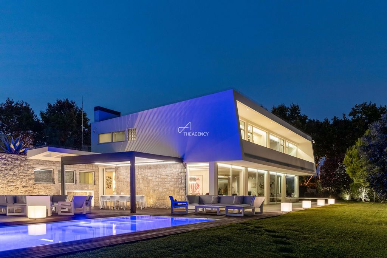
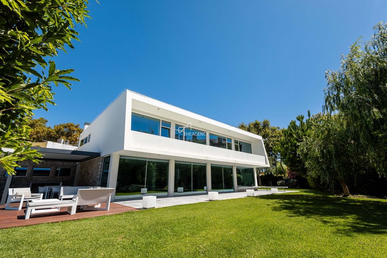
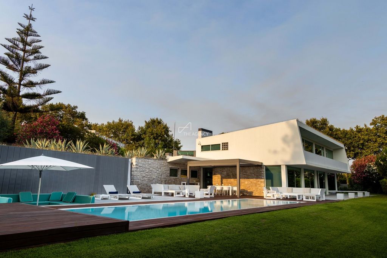

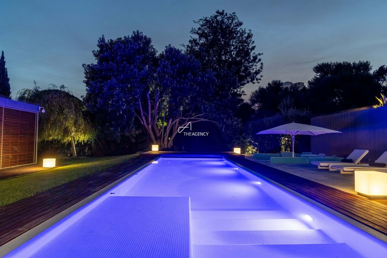
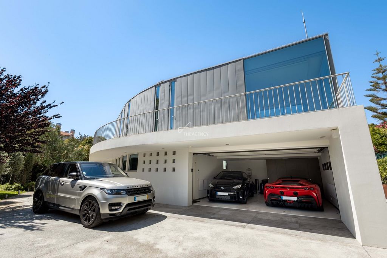
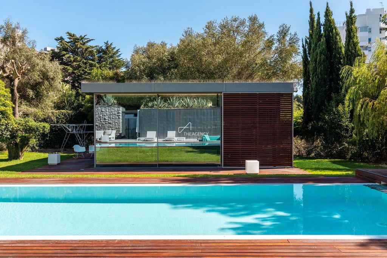
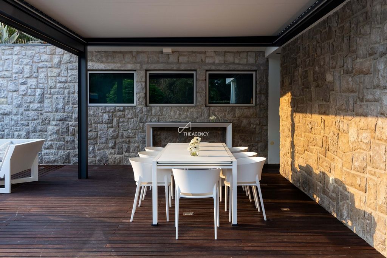
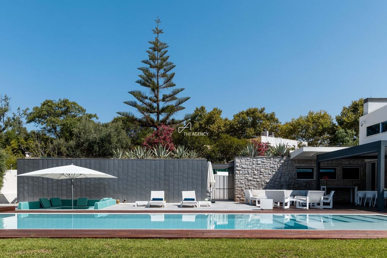
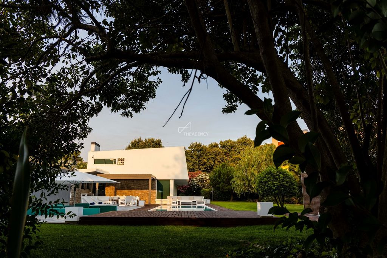
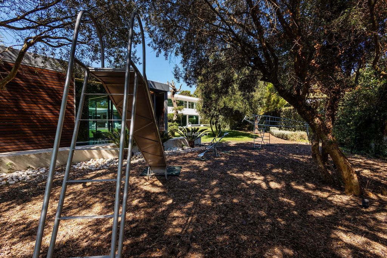
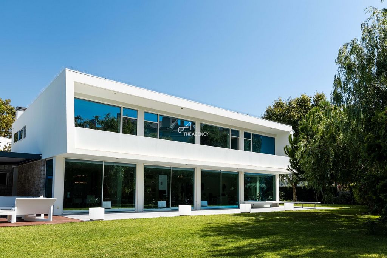
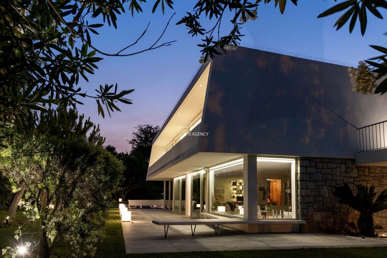
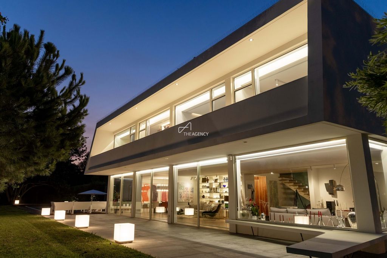

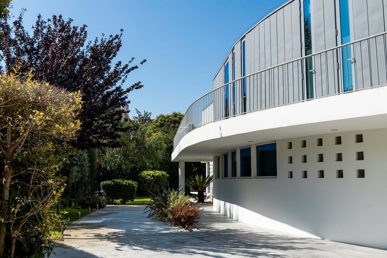
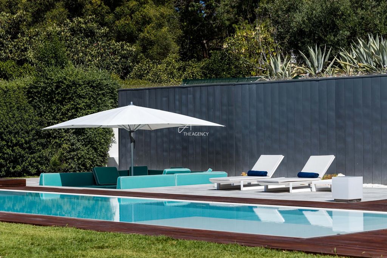
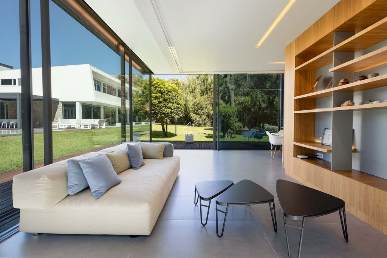
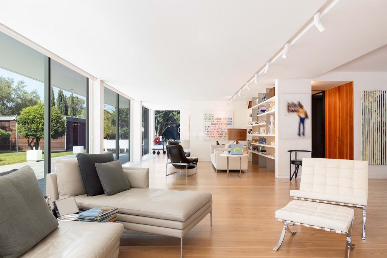
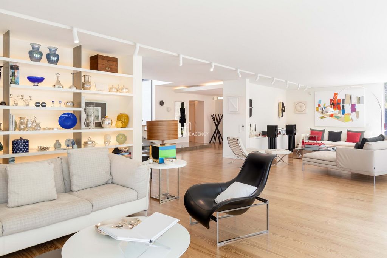
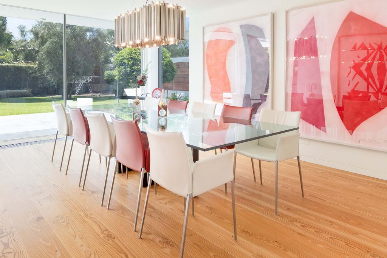
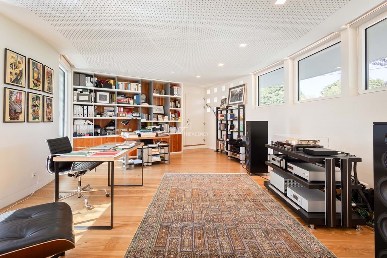
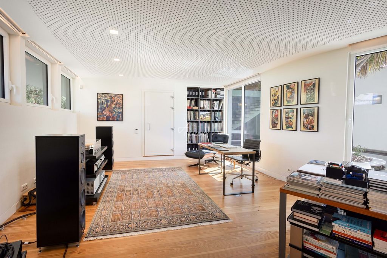
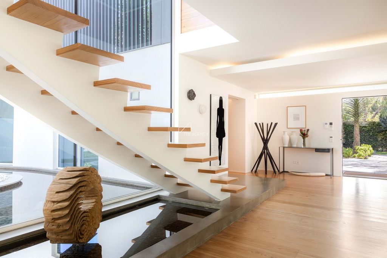
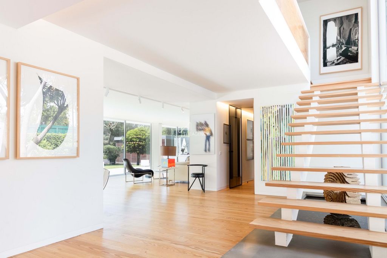
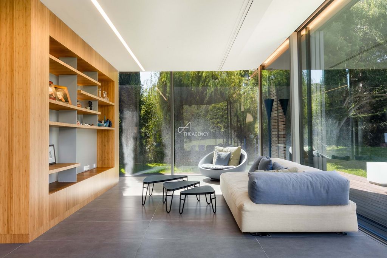
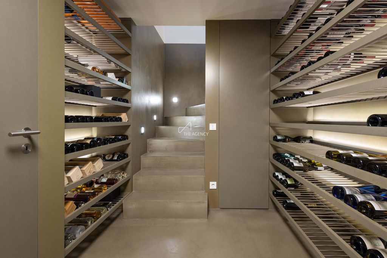
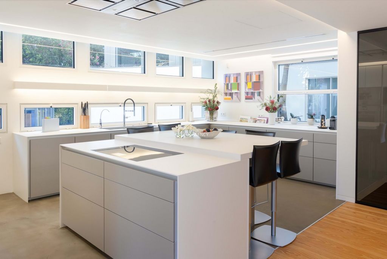

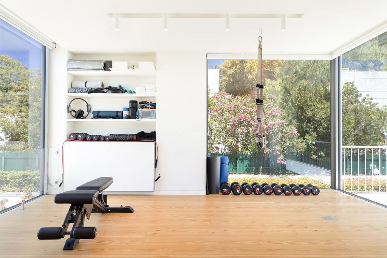

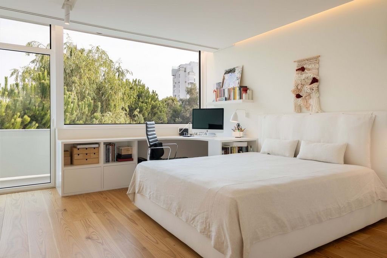
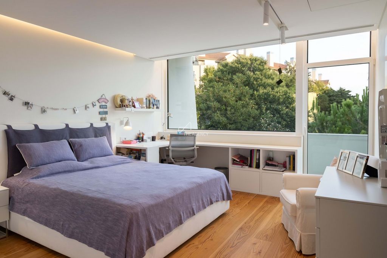
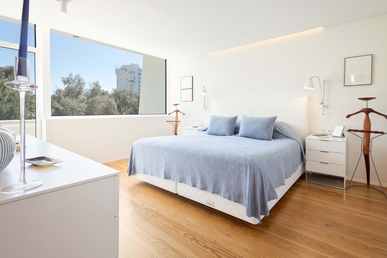
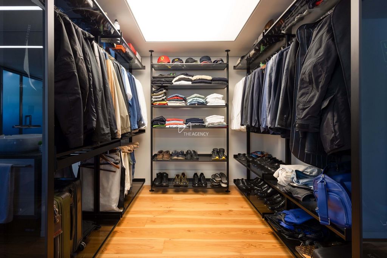
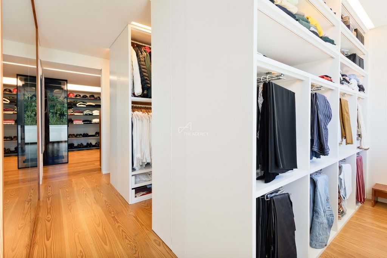
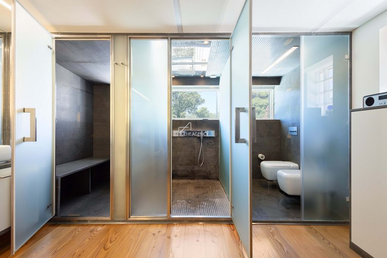
A truly unique 6-bedroom house, originally designed in 1951/52 by architect Ruy Jervis d’Athouguia as his personal family residence, set on 2,480 square meters of land. Ruy Jervis d’Athouguia was a pioneer of minimalism and modernism in Portugal, known for his ability to create spaces filled with natural light. He is responsible for numerous iconic works, including the Estacas neighborhood, Padre António Vieira High School, and the Gulbenkian Foundation as a co-author in Lisbon. In Cascais, he also designed several notable structures, such as the Santo e Castro House, Torre do Infante, his family home, and numerous others throughout Portugal.His innovative contributions to Portuguese architectural history have been the subject of numerous academic works, including dissertations, doctorates, and articles in specialized architectural publications. For more on his legacy, visit the Gulbenkian Foundation’s online archive: [https://gulbenkian.pt/arquivo-digital-jardim/biografias/ruy-athouguia/](https://gulbenkian.pt/arquivo-digital-jardim/biografias/ruy-athouguia/).The house is located in a prime area of the beautiful village of Cascais, just 25 minutes from Lisbon and Lisbon Airport. Cascais is a charming fishing village, bordered by the ocean, with incredible beaches ideal for water sports such as surfing, kitesurfing, sailing, and more. Close to Cascais lies the stunning Sintra mountain range and village, known for its enchanting natural beauty, as well as Estoril with its famous casino, which inspired the James Bond novel “Casino Royale,” plus several golf courses and prestigious international schools.The property is situated on a quiet street with only local traffic, adjacent to the Ribeira dos Mochos park and is a 10-minute walk from the village center and the train station. Access to fresh bread, organic produce and fish caught the night before is just around the corner. Local seafood and fish are a specialty of the many nearby restaurants overlooking the scenic Guincho coast. Picture yourself driving along the coast after a day spent golfing at one of the many top golf courses or enjoying the waves at one of the beautiful beaches, followed by a dinner of fresh local produce with the sunset as your backdrop.The house faces south, allowing all bedrooms and living rooms to be filled with natural light from the generously sized windows. It was completely renovated in 2013 by the architectural firm RRJ, led by architect Rui Pinto Gonçalves, who preserved the original aesthetic while updating the interior to modern standards. The renovation used only the highest-quality materials and finishes, including Nordic pine floors from Dinesen Floors, Italian stone for bathroom floors and walls, high-end bathroom fittings from Italy and double-glazed windows from Panoramah. These windows feature high-security glass, providing enhanced safety for both the main house and the adjacent pavilion, while optimizing temperature control in both buildings.The total constructed area of the property is 880 square meters, with a footprint of 450 square meters. The house comprises two floors plus a basement, an ample garden with a pool (14 meters by 3.3 meters), a decked area of 118 square meters, and a pavilion (50 square meters) that supports outdoor activities. The pavilion is equipped with a fridge, a draft beer machine, an ice machine, a closet, and a fully fitted bathroom. Additional features include a large storage area (19 square meters), a covered and uncovered technical area, a dog shelter (with the option for heating for 2-3 dogs), an outdoor clothesline, a small vegetable garden, and a covered bin area with space for four wheeled bins. There is also a small playground within the garden, featuring original 1950s design elements (including a plane, a slide, and a seesaw), lovingly restored during the 2013 renovation, providing endless fun for children.Ground Floor:
Upon entry, there is a spacious hall (28 square meters) featuring a striking staircase leading to the first floor, positioned beside a large window that extends across both levels, with a view of a small garden. The ground floor also includes a living room (58.8 square meters), a dining room (25.3 square meters), a guest toilet (2.8 square meters), an office with acoustic doors and ceiling (33 square meters), a kitchen (36.9 square meters), a laundry room (11.7 square meters), a maid’s bedroom (9.7 square meters) with a wardrobe and a complete bathroom (2.7 square meters), and a garage for two cars (33 square meters). Elegant glass doors from Rimadesio separate the social areas from the service areas.First Floor:
The first floor houses a master suite (17.3 square meters) with two walk-in closets (17 and 5 square meters), the latter from Rimadesio, and an en-suite bathroom (15.5 square meters) featuring cabinets from Poggenpohl, double sinks, dual walk-in showers, and a Turkish bath. There are also two additional bedrooms (20.5 and 20.2 square meters) with wardrobes, along with a shared bathroom (7.7 square meters) that features double sinks and a double walk-in shower. A second en-suite bedroom (16 square meters) with a wardrobe and a multi-use room (27 square meters) with a complete bathroom (3.9 square meters) that can be converted into a third en-suite bedroom complete this level.Basement:
The basement includes a technical area, a storage space (12 square meters), a pantry (10 square meters), and a LED-illuminated wine cellar (7 square meters).The kitchen and laundry room were designed by Poggenpohl and come fully equipped with top-of-the-line appliances from Gaggenau, including a fridge, a freezer with water and ice dispenser, a wine cellar, a 74-centimeter oven, a steam oven, a microwave, a plate warmer, an induction hob, and both a washing machine and dryer. The dishwasher is from Miele.A bioclimatic pergola with built-in lighting and adjustable settings allows for outdoor dining for most of the year, and there is additional parking space for four cars. The outdoor area also includes a sunbathing and chill-out space and many additional features, including home automation, underfloor heating, air conditioning, a heated pool with an electric cover, a Schindler lift between the ground and first floors, a dumbwaiter between the kitchen and pantry, a safe room (3 square meters), a professional-grade Wi-Fi network, special cabling for Wi-Fi and television in the living room and office, a water filtration system for the entire house with an additional filtration unit in the kitchen, and the capacity for all showers to be used simultaneously, just like in a hotel. The garden features an automatic watering system, a lightning rod, and a water well that feeds both the pool and the irrigation system. A security alarm is connected to a central station, and there are additional security features such as motion and contact sensors on all doors and windows, as well as 12 surveillance cameras that record video footage. Показать больше Показать меньше Uma casa única de 6 quartos, projetada originalmente em 1951/52 pelo arquiteto Ruy Jervis d’Athouguia como sua residência familiar, situada num terreno de 2.480 metros quadrados. Ruy Jervis d’Athouguia foi um pioneiro do minimalismo e modernismo em Portugal, conhecido pela sua habilidade em criar espaços cheios de luz natural. Ele é responsável por diversas obras icónicas, incluindo o bairro das Estacas, a Escola Secundária Padre António Vieira e a Fundação Gulbenkian, como coautor, em Lisboa. Em Cascais, ele também projetou várias construções notáveis, como a Casa Santo e Castro, a Torre do Infante, a sua própria casa, entre várias outras espalhadas pelo país.As suas contribuições inovadoras para a história da arquitetura portuguesa foram tema de diversos estudos académicos ao longo dos anos, incluindo dissertações, doutorados e artigos em publicações especializadas. Para saber mais sobre seu legado, visite o arquivo digital da Fundação Gulbenkian: https://gulbenkian.pt/arquivo-digital-jardim/biografias/ruy-athouguia/.A casa está situada numa localização privilegiada na bela vila de Cascais, a apenas 25 minutos de Lisboa e do Aeroporto de Lisboa. Cascais é uma charmosa vila piscatória, banhada pelo oceano, com incríveis praias ideais para a prática de desportos aquáticos como surf, kitesurf, vela e muito mais. Próximo de Cascais encontra-se a bela serra e vila de Sintra, conhecida pela sua beleza natural de tirar o fôlego, bem como Estoril com o seu famoso casino, que inspirou o romance de James Bond "Casino Royale", além de vários campos de golfe e escolas internacionais de prestígio.A propriedade encontra-se numa rua tranquila, com apenas tráfego local, adjacente ao parque Ribeira dos Mochos, a apenas 10 minutos a pé do centro da vila e da estação de comboios. A poucos passos da casa pode-se encontrar pão fresco, produtos orgânicos e peixe capturado na noite anterior. Os mariscos e peixes frescos são especialidade dos muitos restaurantes situados nos penhascos da costa de Guincho. Imagine-se a conduzir pela costa após um dia de golfe num dos diversos campos de golfe de alta qualidade ou depois de aproveitar as ondas numa das belas praias, seguido por um jantar de produtos locais frescos, com o pôr do sol ao fundo.A casa está orientada para o sul, permitindo que todos os quartos e salas sejam banhados por luz natural através das amplas janelas. Foi totalmente renovada em 2013 pelo gabinete de arquitetura RRJ, liderado pelo arquiteto Rui Pinto Gonçalves, que preservou o estilo original enquanto modernizou o interior para os padrões atuais. Foram usados apenas materiais e acabamentos da mais alta qualidade, incluindo pisos de pinho nórdico da Dinesen Floors, pedra italiana para os pisos e paredes das casas de banho, louças e torneiras de alta qualidade da Itália, além de janelas de vidro duplo da Panoramah. Estas janelas, feitas com vidro de alta segurança, proporcionam maior segurança tanto para a casa principal quanto para o pavilhão adjacente, otimizando o controlo de temperatura em ambos os edifícios.A área total construída da propriedade é de 880 metros quadrados, com uma implantação de 450 metros quadrados. A casa tem dois andares e um porão, um amplo jardim com piscina (14 metros por 3,3 metros), uma área com deck de 118 metros quadrados e um pavilhão (50 metros quadrados) que apoia a área exterior. O pavilhão está equipado com frigorífico, máquina de cerveja, máquina de gelo, armário e casa de banho completa. A casa também possui uma ampla área de arrumos (19 metros quadrados), uma área técnica coberta e descoberta, um abrigo para cães (com possibilidade de aquecimento para 2-3 cães), estendal exterior, uma pequena horta e um espaço coberto para lixeiras que comporta quatro contentores. Além disso, há um pequeno parque infantil dentro do jardim, com elementos originais dos anos 50 (incluindo um avião, um escorrega e um baloiço), restaurados durante a renovação de 2013, proporcionando aventuras para os mais pequenos.Piso Térreo: Na entrada, há um espaçoso hall (28 metros quadrados) com uma escadaria impressionante que leva ao primeiro andar, posicionada ao lado de uma grande janela que abrange ambos os pisos, com vista para um pequeno jardim. O piso térreo inclui também uma sala de estar (58,8 metros quadrados), uma sala de jantar (25,3 metros quadrados), um lavabo social (2,8 metros quadrados), um escritório com portas e teto acústicos (33 metros quadrados), cozinha (36,9 metros quadrados), lavandaria (11,7 metros quadrados), quarto da empregada (9,7 metros quadrados) com roupeiro e uma casa de banho completa (2,7 metros quadrados), além de uma garagem para dois carros (33 metros quadrados). Portas elegantes de vidro da Rimadesio separam as áreas sociais das áreas de serviço.Primeiro Andar: No primeiro andar encontra-se a suíte principal (17,3 metros quadrados) com dois closets (17 e 5 metros quadrados), o menor deles da Rimadesio, e uma casa de banho privativa (15,5 metros quadrados) com armários da Poggenpohl, lavatórios duplos, dois chuveiros e banho turco. Há também dois outros quartos (20,5 e 20,2 metros quadrados) com roupeiros, além de uma casa de banho de apoio (7,7 metros quadrados) com lavatórios duplos e dois chuveiros. Ainda existe uma segunda suíte (16 metros quadrados) com roupeiro e uma sala multiusos (27 metros quadrados) com casa de banho completa (3,9 metros quadrados), que pode ser convertida numa terceira suíte.Porão: O porão inclui uma área técnica, uma área de armazenamento (12 metros quadrados), uma despensa (10 metros quadrados) e uma adega iluminada por LED (7 metros quadrados).A cozinha e a lavandaria foram projetadas pela Poggenpohl e vêm completamente equipadas com eletrodomésticos de topo da Gaggenau, incluindo frigorífico, congelador com dispensador de água e gelo, adega, forno de 74 cm, forno a vapor, micro-ondas, aquecedor de pratos, fogão de indução, máquina de lavar e secar roupa. A máquina de lavar loiça é da Miele.Uma pérgula bioclimática com iluminação embutida e recursos ajustáveis permite desfrutar de refeições ao ar livre durante boa parte do ano, e há espaço adicional para estacionar quatro carros. A área exterior também inclui espaço para apanhar sol e relaxar, e muitos outros recursos, como automação residencial, piso aquecido, ar condicionado, piscina aquecida com cobertura elétrica, elevador Schindler entre o piso térreo e o primeiro andar, monta cargas entre a cozinha e a despensa, cofre (3 metros quadrados), rede Wi-Fi profissional, cabos especiais para Wi-Fi e televisão na sala de estar e no escritório, sistema de filtragem de água para toda a casa com filtragem adicional na cozinha, capacidade para que todos os chuveiros sejam utilizados simultaneamente, jardim com sistema de rega automática, para-raios, poço de água que alimenta a piscina e o sistema de rega, alarme de segurança conectado a uma central e sistemas adicionais de segurança, incluindo sensores de movimento e de contato em todas as portas e janelas, além de 12 câmaras de vigilância com gravação de vídeo. Located in Cascais.
A truly unique 6-bedroom house, originally designed in 1951/52 by architect Ruy Jervis d’Athouguia as his personal family residence, set on 2,480 square meters of land. Ruy Jervis d’Athouguia was a pioneer of minimalism and modernism in Portugal, known for his ability to create spaces filled with natural light. He is responsible for numerous iconic works, including the Estacas neighborhood, Padre António Vieira High School, and the Gulbenkian Foundation as a co-author in Lisbon. In Cascais, he also designed several notable structures, such as the Santo e Castro House, Torre do Infante, his family home, and numerous others throughout Portugal.His innovative contributions to Portuguese architectural history have been the subject of numerous academic works, including dissertations, doctorates, and articles in specialized architectural publications. For more on his legacy, visit the Gulbenkian Foundation’s online archive: [https://gulbenkian.pt/arquivo-digital-jardim/biografias/ruy-athouguia/](https://gulbenkian.pt/arquivo-digital-jardim/biografias/ruy-athouguia/).The house is located in a prime area of the beautiful village of Cascais, just 25 minutes from Lisbon and Lisbon Airport. Cascais is a charming fishing village, bordered by the ocean, with incredible beaches ideal for water sports such as surfing, kitesurfing, sailing, and more. Close to Cascais lies the stunning Sintra mountain range and village, known for its enchanting natural beauty, as well as Estoril with its famous casino, which inspired the James Bond novel “Casino Royale,” plus several golf courses and prestigious international schools.The property is situated on a quiet street with only local traffic, adjacent to the Ribeira dos Mochos park and is a 10-minute walk from the village center and the train station. Access to fresh bread, organic produce and fish caught the night before is just around the corner. Local seafood and fish are a specialty of the many nearby restaurants overlooking the scenic Guincho coast. Picture yourself driving along the coast after a day spent golfing at one of the many top golf courses or enjoying the waves at one of the beautiful beaches, followed by a dinner of fresh local produce with the sunset as your backdrop.The house faces south, allowing all bedrooms and living rooms to be filled with natural light from the generously sized windows. It was completely renovated in 2013 by the architectural firm RRJ, led by architect Rui Pinto Gonçalves, who preserved the original aesthetic while updating the interior to modern standards. The renovation used only the highest-quality materials and finishes, including Nordic pine floors from Dinesen Floors, Italian stone for bathroom floors and walls, high-end bathroom fittings from Italy and double-glazed windows from Panoramah. These windows feature high-security glass, providing enhanced safety for both the main house and the adjacent pavilion, while optimizing temperature control in both buildings.The total constructed area of the property is 880 square meters, with a footprint of 450 square meters. The house comprises two floors plus a basement, an ample garden with a pool (14 meters by 3.3 meters), a decked area of 118 square meters, and a pavilion (50 square meters) that supports outdoor activities. The pavilion is equipped with a fridge, a draft beer machine, an ice machine, a closet, and a fully fitted bathroom. Additional features include a large storage area (19 square meters), a covered and uncovered technical area, a dog shelter (with the option for heating for 2-3 dogs), an outdoor clothesline, a small vegetable garden, and a covered bin area with space for four wheeled bins. There is also a small playground within the garden, featuring original 1950s design elements (including a plane, a slide, and a seesaw), lovingly restored during the 2013 renovation, providing endless fun for children.Ground Floor:
Upon entry, there is a spacious hall (28 square meters) featuring a striking staircase leading to the first floor, positioned beside a large window that extends across both levels, with a view of a small garden. The ground floor also includes a living room (58.8 square meters), a dining room (25.3 square meters), a guest toilet (2.8 square meters), an office with acoustic doors and ceiling (33 square meters), a kitchen (36.9 square meters), a laundry room (11.7 square meters), a maid’s bedroom (9.7 square meters) with a wardrobe and a complete bathroom (2.7 square meters), and a garage for two cars (33 square meters). Elegant glass doors from Rimadesio separate the social areas from the service areas.First Floor:
The first floor houses a master suite (17.3 square meters) with two walk-in closets (17 and 5 square meters), the latter from Rimadesio, and an en-suite bathroom (15.5 square meters) featuring cabinets from Poggenpohl, double sinks, dual walk-in showers, and a Turkish bath. There are also two additional bedrooms (20.5 and 20.2 square meters) with wardrobes, along with a shared bathroom (7.7 square meters) that features double sinks and a double walk-in shower. A second en-suite bedroom (16 square meters) with a wardrobe and a multi-use room (27 square meters) with a complete bathroom (3.9 square meters) that can be converted into a third en-suite bedroom complete this level.Basement:
The basement includes a technical area, a storage space (12 square meters), a pantry (10 square meters), and a LED-illuminated wine cellar (7 square meters).The kitchen and laundry room were designed by Poggenpohl and come fully equipped with top-of-the-line appliances from Gaggenau, including a fridge, a freezer with water and ice dispenser, a wine cellar, a 74-centimeter oven, a steam oven, a microwave, a plate warmer, an induction hob, and both a washing machine and dryer. The dishwasher is from Miele.A bioclimatic pergola with built-in lighting and adjustable settings allows for outdoor dining for most of the year, and there is additional parking space for four cars. The outdoor area also includes a sunbathing and chill-out space and many additional features, including home automation, underfloor heating, air conditioning, a heated pool with an electric cover, a Schindler lift between the ground and first floors, a dumbwaiter between the kitchen and pantry, a safe room (3 square meters), a professional-grade Wi-Fi network, special cabling for Wi-Fi and television in the living room and office, a water filtration system for the entire house with an additional filtration unit in the kitchen, and the capacity for all showers to be used simultaneously, just like in a hotel. The garden features an automatic watering system, a lightning rod, and a water well that feeds both the pool and the irrigation system. A security alarm is connected to a central station, and there are additional security features such as motion and contact sensors on all doors and windows, as well as 12 surveillance cameras that record video footage.