11 632 085 RUB
КАРТИНКИ ЗАГРУЖАЮТСЯ...
Квартира (Продажа)
Ссылка:
IMXF-T3936
/ e195
Ссылка:
IMXF-T3936
Страна:
ES
Регион:
Almeria
Город:
San Juan De Los Terreros
Категория:
Жилая
Тип сделки:
Продажа
Тип недвижимости:
Квартира
Площадь:
61 м²
Спален:
1
Ванных:
1
Бассейн:
Да
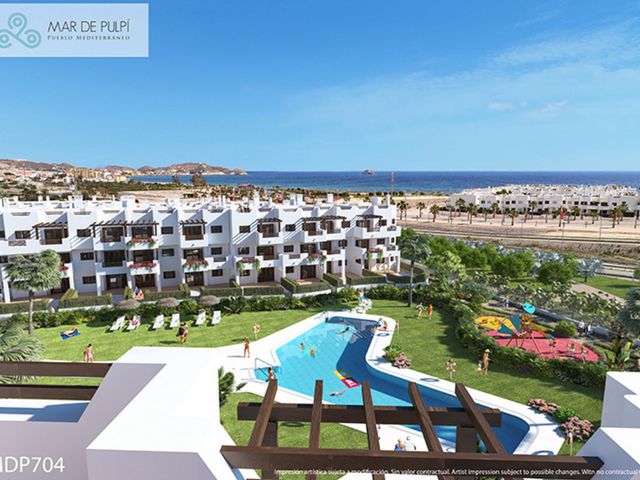
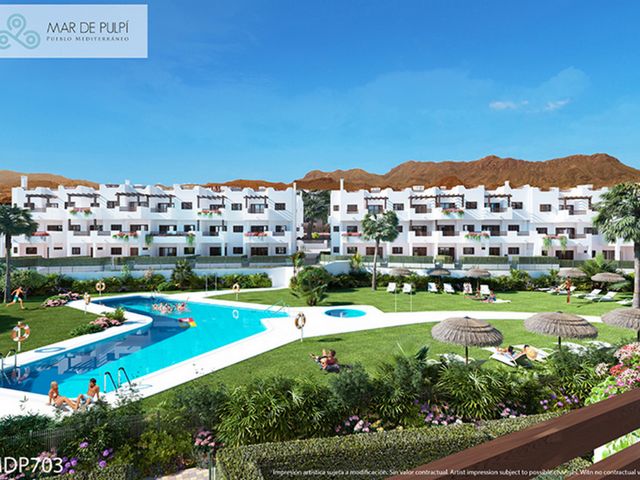
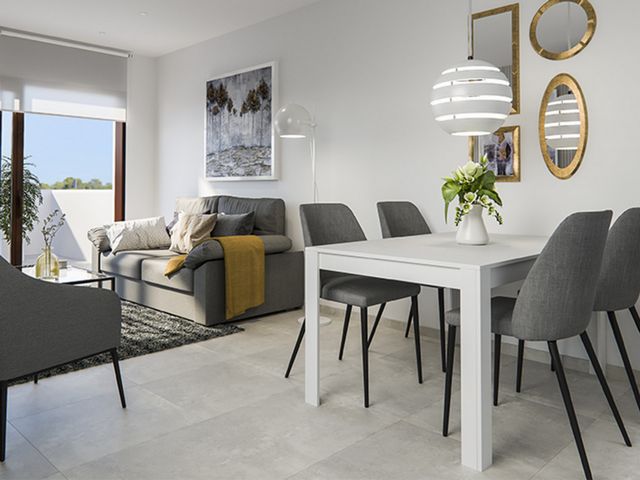
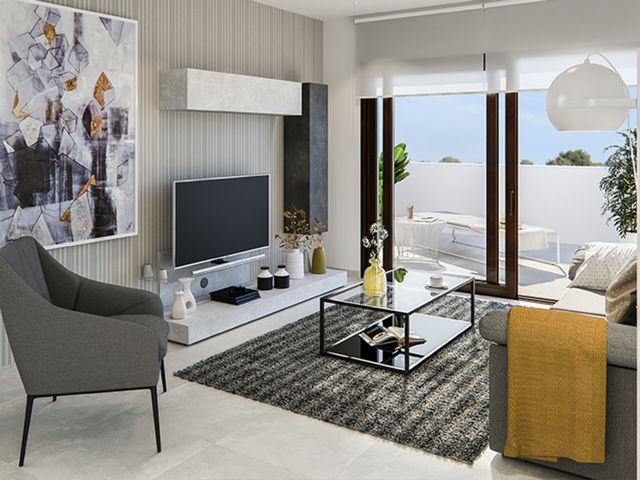
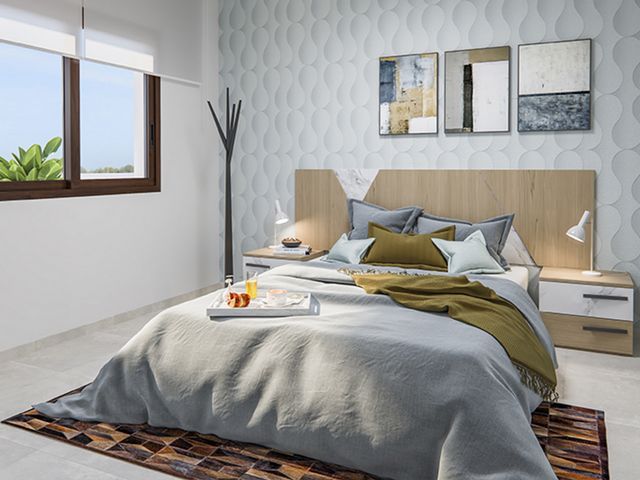
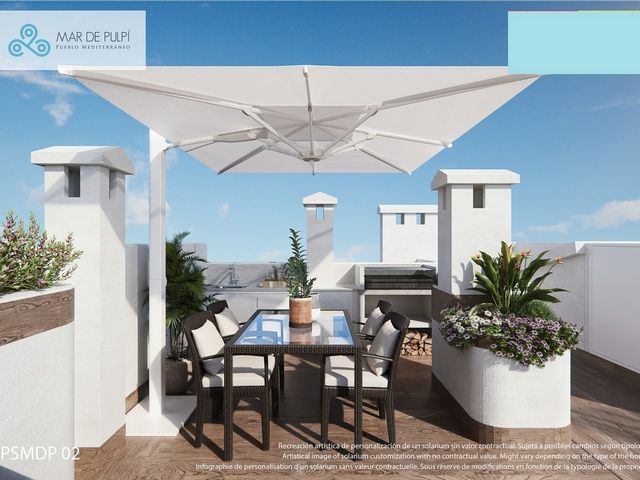
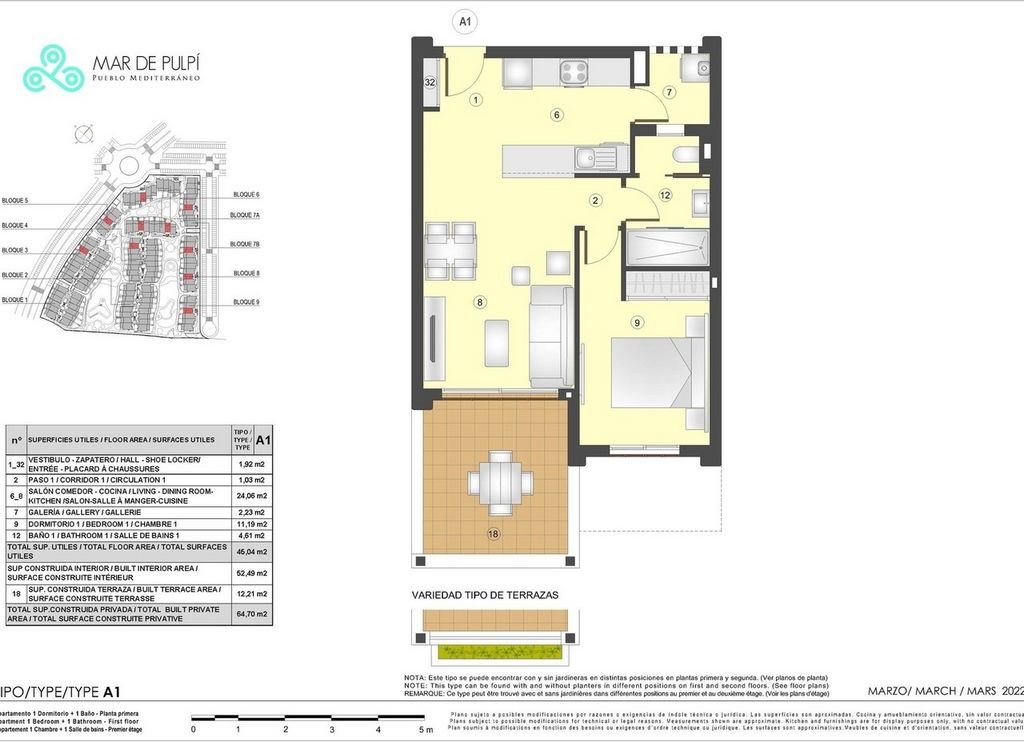
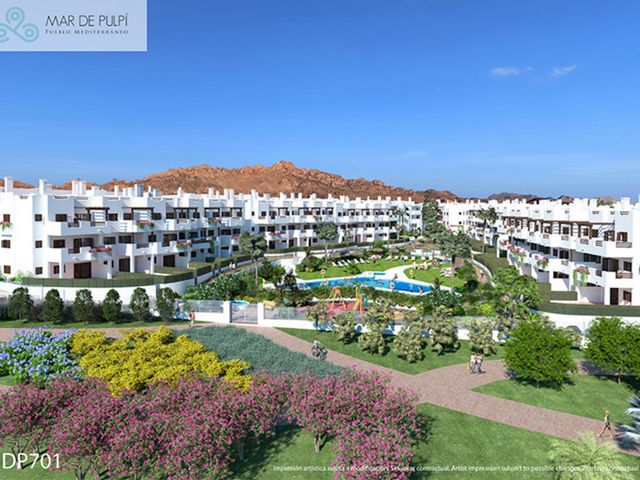
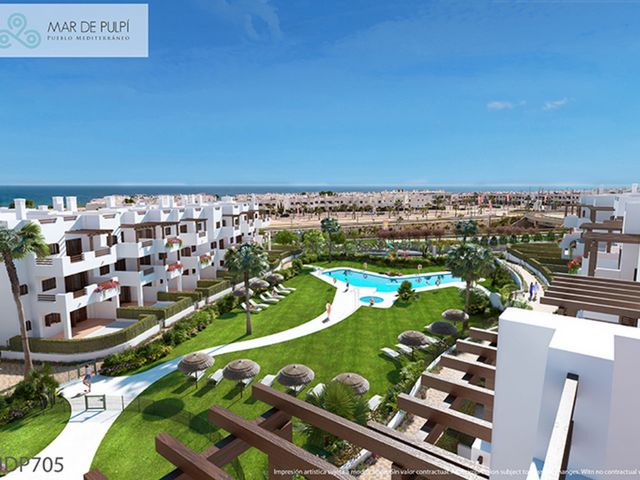
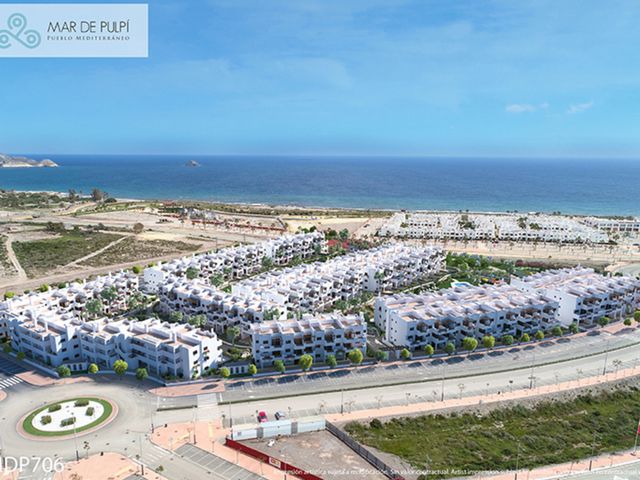
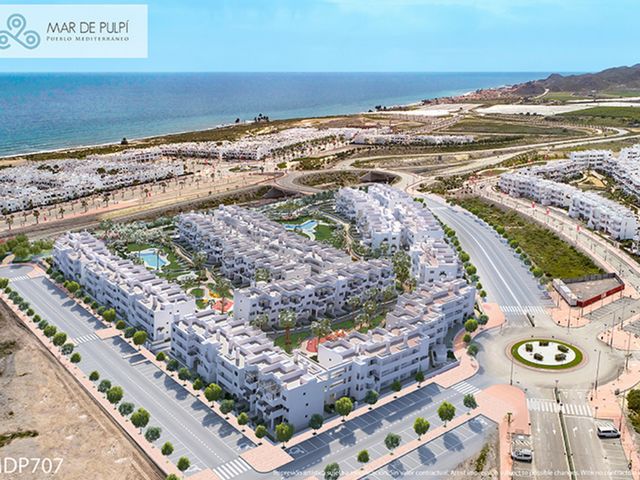
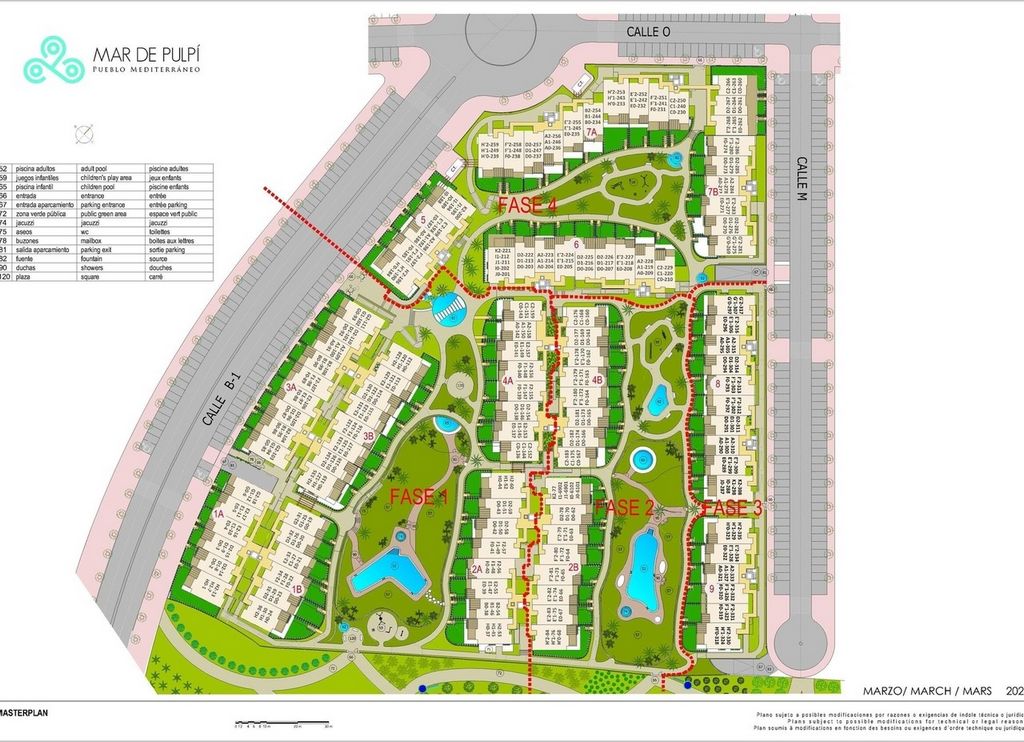
Available Apartments: There are key ready apartments and others with completion date for January 2025.
Phase 7
1 bedroom / 1 bath -- price from 145,000€ - 169,000€ -- 61m2 - 116m2
Los Narcisos apartments offer 1, 2 and 3 bedroom beach apartments with large terraces, garden and basement parking. The properties on the ground floor have a covered porch and garden. Los Narcisos apartments are located within a short walking distance of Playa Los Nardos y Playa La Entrevista, on the Almería coast, close to the municipality of Águilas and Vera. It is a complex designed to offer large interior spaces, with beautiful gardens and squares that include a large swimming pool area with Jacuzzi, bordered by a large meadow of natural grass with showers, sun loungers and parasols of heather that also enjoys community WIFI. The generous community areas also have a children's playground area within a closed perimeter of security. Thus, the phase 7 of the Mar de Pulpí Pueblo Mediterráneo Residential Complex has a lot to offer: great amenities, a quiet location in a spectacular natural setting, access to all day-to-day services and excellent sports facilities that the complex offers. The owners of the houses located on the first floor will make the most of the Almerian sun on their spacious terraces. And, those interested in a penthouse also have at their disposal a large exterior space in the form of a top terrace with seaviews that can be accessed from the property. Top terraces also include shower, tap, electricity and television plugs where it is possible to place a barbecue. All types of apartments have parking in the basement. FOUNDATIONSIn accordance with the geotechnical survey, a slab structure was chosen to ensure correct seismic performance.
STRUCTURE
The structure of this development will be constructed by means of metal and concrete pillars, waffle slab on upper floors, porches and terraces and solid slabs on stairs, all complying with current regulations.The plans include construction of a grid-type earthing system.
ROOFS
The roof is of the flat, trafficable type on solariums with necessary slopes, thermal/acoustic insulation using extruded polystyrene panels, waterproofing using laminated asphalt and finished in stoneware weatherproof tile flooring. Spaces are planned to be finished with gravel to provide locations for air conditioning and solar panels to support the domestic hot water circuit.
FAÇADE
In the design of this development, we wish to conserve the Andalusian coastal villageappearance introduced in phase 1, which has become a benchmark for its integration into the area's landscape and architecture.
The development combines rustic-finish white façades with planters and terraces with wood-effect railings, as well as pergolas on walkways and terraces.
The façade will consist of a double wall system separated by an air chamber with thermal insulation.
The outer face will be rendered with white cement mortar to whichwill be applied exterior masonry paint. Protruding elements, such as terraces, planters, etc., will be rendered and painted.
Planters on the façade will be fully planted and equipped with a community watering system.
MASONRY AND INSULATION
Separating walls between properties are made of laminated plasterboard on galvanised steel profiles with rock wool soundproofing and sheet metal intermediate separation.
The internal partition walls in each property are constructed with laminated plasterboard on galvanized steel profiles, also with rock wool soundproofing.
Floors between properties are impact-soundproofed, and on ground floors the floor will have extruded polystyrene insulation.
Ceilings will be in laminated plasterboard on galvanized steel profiles throughout each property. The ceiling of the main bathroom - or secondary bathroom, depending on property type - will have a suspended ceiling for the installation and maintenance of the air-conditioning system (optional).
* Build Size 61 m² * Communal Pool * Water * Electricity * Telephone Possible * Internet Possible * Air Conditioning Pre-Installed * Private Terrace * Roof Solarium * Underground parking * Golf resort * 1 minutes drive to the beach * 5 minutes drive to the shops * Communal fees: €69,00 per month Показать больше Показать меньше * 1 Schlafzimmer * 1 Bad * Wohnfläche 61 m² * Gemeinschaftspool * Wasser * Strom angeschlossen * Telefon Anschlüss möglich * Internet Anschlüss möglich * Klimaanlage vorinstalliert * Private Terrasse * Dachsolarium * Tiefgarage * Golf Anlage * 1 Minuten Fahrt zum Strand * 5 Minuten zu den Geschäften * Gemeinschaftsgebühren: 69,00€ pro Monat En colaboración con nuestros socios españoles, tenemos el placer de ofrecerle la oportunidad de comprar un espectacular apartamento de nueva construcción ubicado en un resort frente al mar Mar de Pulpí en San Juan de Terreros.
Apartamentos disponibles: Hay apartamentos llave en mano y otros con fecha de finalización para enero de 2025.
Fase 7
1 dormitorio / 1 baño -- precio desde 145,000€ - 169,000€ -- 61m2 - 116m2
Los apartamentos Los Narcisos ofrecen apartamentos de playa de 1, 2 y 3 dormitorios con amplias terrazas, jardín y aparcamiento en el sótano. Las viviendas de la planta baja cuentan con porche cubierto y jardín. Los apartamentos Los Narcisos están situados a poca distancia a pie de Playa Los Nardos y Playa La Entrevista, en la costa de Almería, cerca del municipio de Águilas y Vera. Se trata de un complejo diseñado para ofrecer amplios espacios interiores, con preciosos jardines y plazas que incluyen una gran zona de piscina con jacuzzi, bordeada por una gran pradera de césped natural con duchas, tumbonas y sombrillas de brezo que además goza de WIFI comunitario. Las generosas áreas comunitarias también cuentan con un área de juegos para niños dentro de un perímetro cerrado de seguridad. Así, la fase 7 del Complejo Residencial Mar de Pulpí Pueblo Mediterráneo tiene mucho que ofrecer: grandes comodidades, una ubicación tranquila en un entorno natural espectacular, acceso a todos los servicios del día a día y excelentes instalaciones deportivas que ofrece el complejo. Los propietarios de las viviendas situadas en la primera planta aprovecharán al máximo el sol almeriense en sus amplias terrazas. Y, los interesados en un ático también tienen a su disposición un gran espacio exterior en forma de una terraza superior con vistas al mar a la que se puede acceder desde la propiedad. Las terrazas superiores también incluyen ducha, grifo, electricidad y enchufes de televisión donde es posible colocar una barbacoa. Todos los tipos de apartamentos disponen de parking en el sótano. CIMIENTOSDe acuerdo con el estudio geotécnico, se eligió una estructura de losa para garantizar un correcto comportamiento sísmico.
ESTRUCTURA
La estructura de esta promoción se construirá mediante pilares metálicos y de hormigón , forjado reticular en plantas superiores, porches y terrazas y forjados macizos en escaleras, todo ello cumpliendo con la normativa vigente.Los planes incluyen la construcción de un sistema de puesta a tierra tipo red.
TEJADOS
La cubierta es de tipo plana, transitable en soláriums con pendientes necesarias, aislamiento térmico/acústico mediante paneles de poliestireno extruido, impermeabilización mediante asfalto laminado y acabado en pavimento de gres resistente a la intemperie. Se planea que los espacios se terminen con grava para proporcionar ubicaciones para aire acondicionado y paneles solares para apoyar el circuito de agua caliente sanitaria.
FACHADA
En el diseño de esta promoción se quiere conservar el aspecto de pueblo costero andaluzintroducido en la fase 1, que se ha convertido en un referente por su integración en el paisaje y la arquitectura de la zona.
La promoción combina fachadas blancas de acabado rústico con jardineras y terrazas con barandillas efecto madera, así como pérgolas en pasarelas y terrazas.
La fachada constará de un sistema de doble muro separado por una cámara de aire con aislamiento térmico .
La cara exterior se enfoscará con mortero de cemento blanco al quese aplicará pintura exterior de mampostería. Los elementos que sobresalgan, como terrazas, jardineras, etcétera, serán enfoscados y pintados.
Las jardineras de la fachada estarán totalmente plantadas y equipadas con un sistema de riego comunitario.
ALBAÑILERÍA Y AISLAMIENTO
Los muros de separación entre inmuebles son de placa de yeso laminado sobre perfiles de acero galvanizado con insonorización de lana de roca y separación intermedia de chapa.
Los tabiques interiores de cada vivienda están construidos con placas de yeso laminado sobre perfiles de acero galvanizado, también con insonorización de lana de roca.
Los suelos entre viviendas están insonorizados contra impactos, y en las plantas bajas el suelo contará con aislamiento de poliestireno extruido.
Los techos serán de placa de yeso laminado sobre perfiles de acero galvanizado en toda la propiedad. El techo del baño principal -o baño secundario, dependiendo del tipo de propiedad- tendrá un techo suspendido para la instalación y mantenimiento del sistema de aire acondicionado (opcional).
* Construido 61 m² * Piscina Comunitario * Agua Conectado * Electricidad * Teléfono Posible * Internet Posible * Aire Acondicionado Pre-instalado * Terraza Privada * Solarium * Parking Subterraneo * Campo de golf * 1 minutos en coche de la playa * 5 minutos en coche de las tiendas * Gastos comunitarios: 69,00€ por mes En collaboration avec nos partenaires espagnols, nous avons le plaisir de vous offrir l’opportunité d’acheter un appartement neuf spectaculaire situé dans une station balnéaire Mar de Pulpi à San Juan de Terreros.
Appartements disponibles : Il y a des appartements prêts à l’emploi et d’autres dont la date d’achèvement est prévue pour janvier 2025.
Phase 7
1 chambre / 1 salle de bain -- Prix à partir de 145 000€ - 169 000€ -- 61m2 - 116m2
Les appartements Los Narcisos proposent des appartements de plage de 1, 2 et 3 chambres avec de grandes terrasses, un jardin et un parking en sous-sol. Les propriétés du rez-de-chaussée disposent d’un porche couvert et d’un jardin.
* Superficie de construction 61 m² * Piscine commune * Eau * Électricité * Téléphone possible * Internet possible * Climatisation pré-installée * Terrasse privée * Solarium sur le toit * Un parking souterrain * Terrains de golf * 1 minutes en voiture de la plage * 5 minutes en voiture des magasins * Charges communautaires: 69,00€ par mois * Bebouwde 61 m² * Gemeenschappelijk zwembad * Water * Elektriciteit aangesloten * Telefoon mogelijk * Internet mogelijk * Voor geïnstalleerde airco * Privé terras * Dak zonneterras * Een ondergrondse parkeergarage * Golf-terrein * 1 minuten rijden naar het strand * 5 minuten rijden naar de winkels * Gemeenschap Lasten: 69,00€ per maand In collaboration with our Spanish partners, we have the pleasure to bring you the opportunity to buy a spectacular new build apartment located on a beachfront resort Mar de Pulpi in San Juan de Terreros.
Available Apartments: There are key ready apartments and others with completion date for January 2025.
Phase 7
1 bedroom / 1 bath -- price from 145,000€ - 169,000€ -- 61m2 - 116m2
Los Narcisos apartments offer 1, 2 and 3 bedroom beach apartments with large terraces, garden and basement parking. The properties on the ground floor have a covered porch and garden. Los Narcisos apartments are located within a short walking distance of Playa Los Nardos y Playa La Entrevista, on the Almería coast, close to the municipality of Águilas and Vera. It is a complex designed to offer large interior spaces, with beautiful gardens and squares that include a large swimming pool area with Jacuzzi, bordered by a large meadow of natural grass with showers, sun loungers and parasols of heather that also enjoys community WIFI. The generous community areas also have a children's playground area within a closed perimeter of security. Thus, the phase 7 of the Mar de Pulpí Pueblo Mediterráneo Residential Complex has a lot to offer: great amenities, a quiet location in a spectacular natural setting, access to all day-to-day services and excellent sports facilities that the complex offers. The owners of the houses located on the first floor will make the most of the Almerian sun on their spacious terraces. And, those interested in a penthouse also have at their disposal a large exterior space in the form of a top terrace with seaviews that can be accessed from the property. Top terraces also include shower, tap, electricity and television plugs where it is possible to place a barbecue. All types of apartments have parking in the basement. FOUNDATIONSIn accordance with the geotechnical survey, a slab structure was chosen to ensure correct seismic performance.
STRUCTURE
The structure of this development will be constructed by means of metal and concrete pillars, waffle slab on upper floors, porches and terraces and solid slabs on stairs, all complying with current regulations.The plans include construction of a grid-type earthing system.
ROOFS
The roof is of the flat, trafficable type on solariums with necessary slopes, thermal/acoustic insulation using extruded polystyrene panels, waterproofing using laminated asphalt and finished in stoneware weatherproof tile flooring. Spaces are planned to be finished with gravel to provide locations for air conditioning and solar panels to support the domestic hot water circuit.
FAÇADE
In the design of this development, we wish to conserve the Andalusian coastal villageappearance introduced in phase 1, which has become a benchmark for its integration into the area's landscape and architecture.
The development combines rustic-finish white façades with planters and terraces with wood-effect railings, as well as pergolas on walkways and terraces.
The façade will consist of a double wall system separated by an air chamber with thermal insulation.
The outer face will be rendered with white cement mortar to whichwill be applied exterior masonry paint. Protruding elements, such as terraces, planters, etc., will be rendered and painted.
Planters on the façade will be fully planted and equipped with a community watering system.
MASONRY AND INSULATION
Separating walls between properties are made of laminated plasterboard on galvanised steel profiles with rock wool soundproofing and sheet metal intermediate separation.
The internal partition walls in each property are constructed with laminated plasterboard on galvanized steel profiles, also with rock wool soundproofing.
Floors between properties are impact-soundproofed, and on ground floors the floor will have extruded polystyrene insulation.
Ceilings will be in laminated plasterboard on galvanized steel profiles throughout each property. The ceiling of the main bathroom - or secondary bathroom, depending on property type - will have a suspended ceiling for the installation and maintenance of the air-conditioning system (optional).
* Build Size 61 m² * Communal Pool * Water * Electricity * Telephone Possible * Internet Possible * Air Conditioning Pre-Installed * Private Terrace * Roof Solarium * Underground parking * Golf resort * 1 minutes drive to the beach * 5 minutes drive to the shops * Communal fees: €69,00 per month