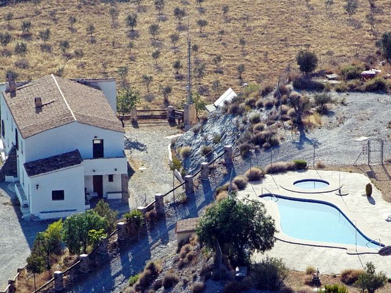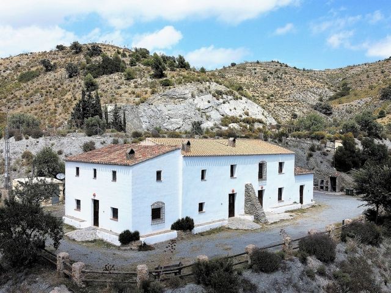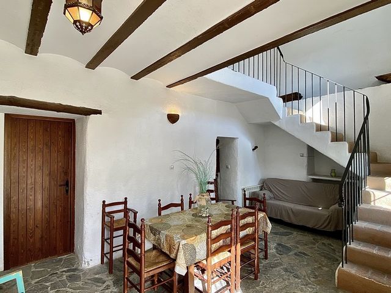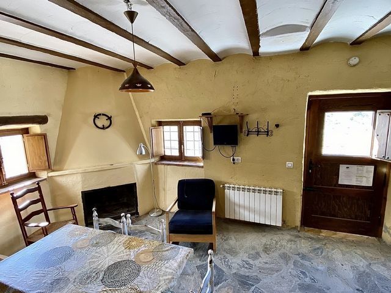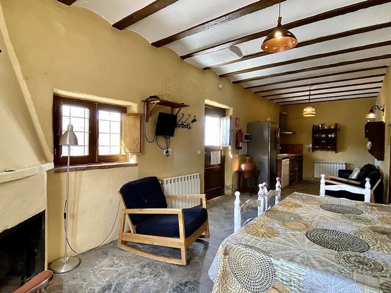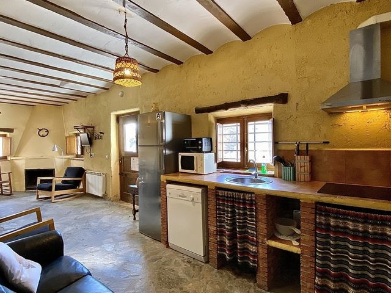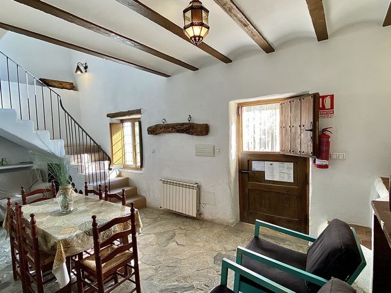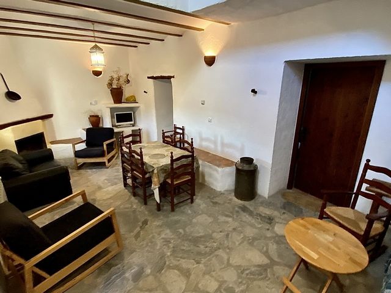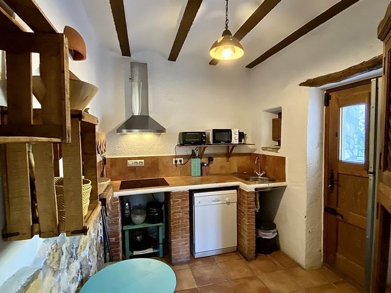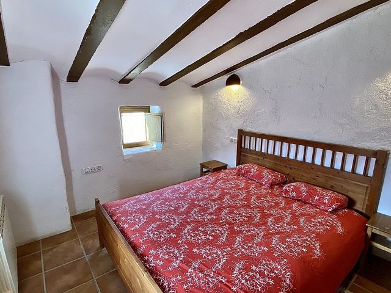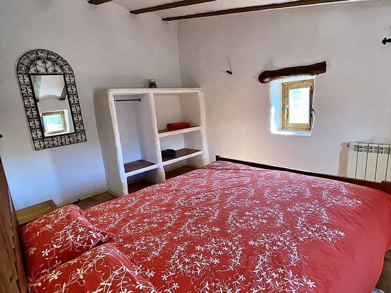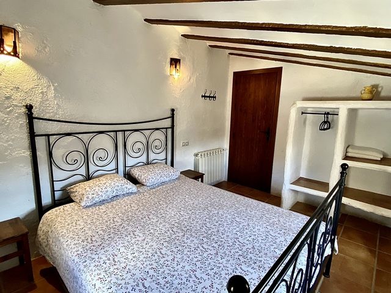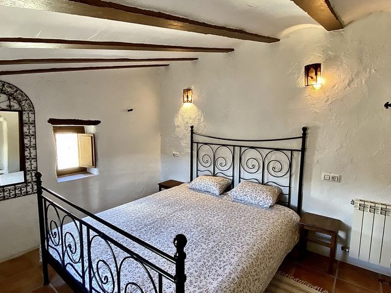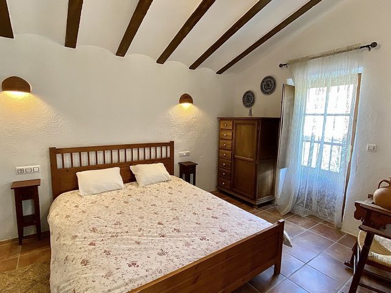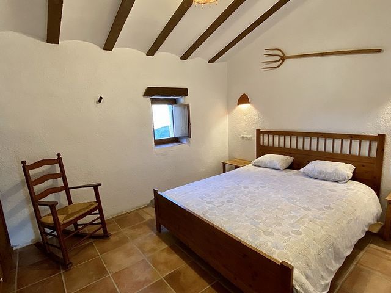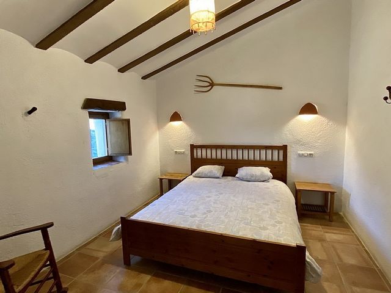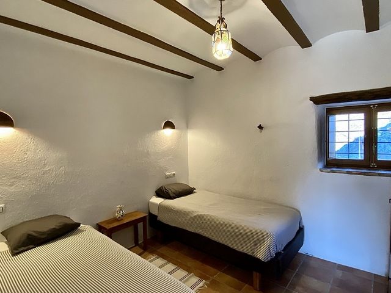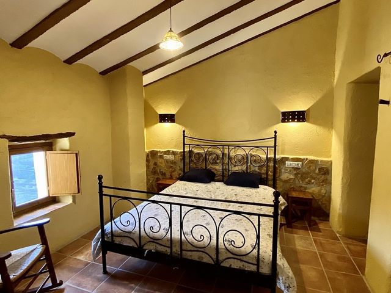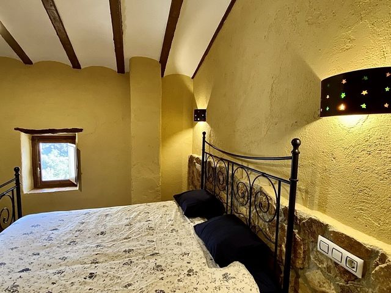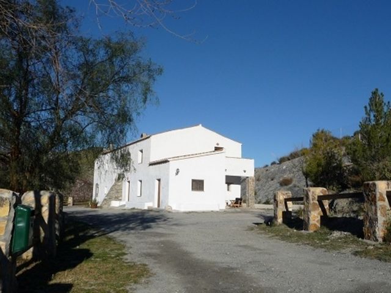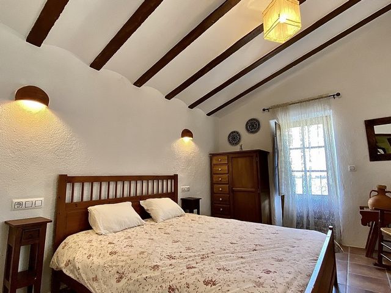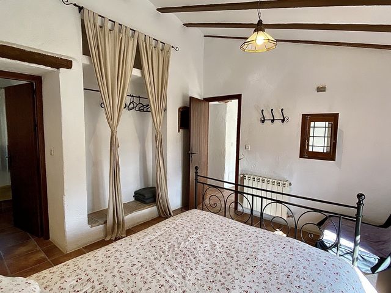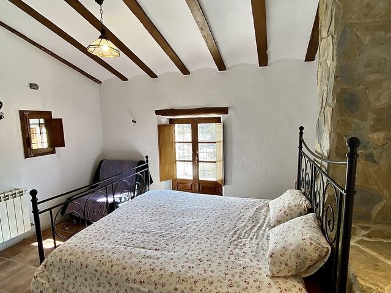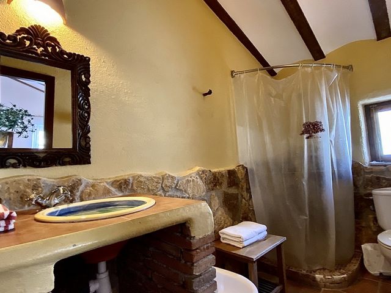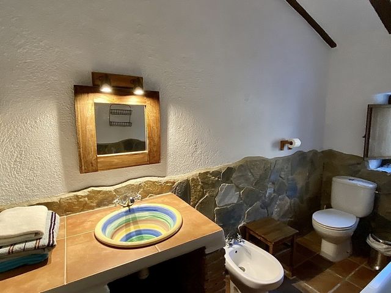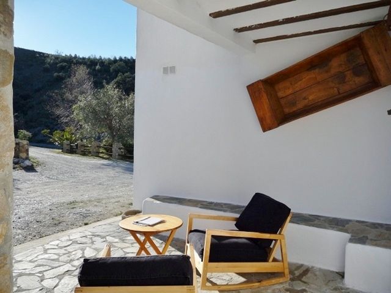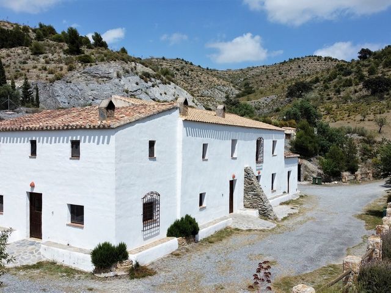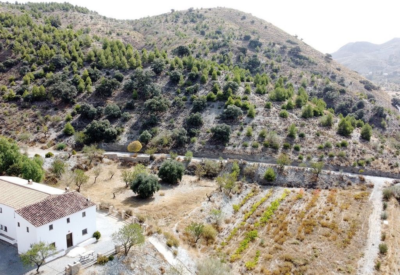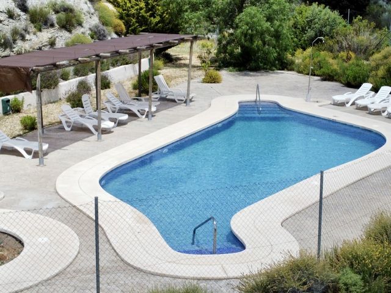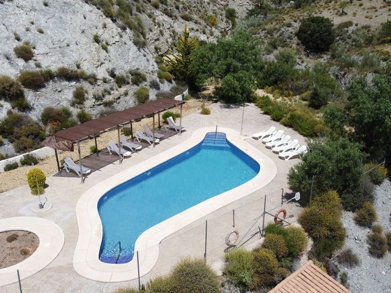КАРТИНКИ ЗАГРУЖАЮТСЯ...
Дом (Продажа)
Ссылка:
IMXF-T2545
/ a1065
RURAL HOTEL - HOUSE - country houseOriginally built in 1914 and completely restored in 2004. Made up of three completely independent homes in Taberno (Almeria), Andalucia, southern Spain. This set of rural houses is currently in tourist operation with a total accommodation capacity of 2 to 18 people.Around the houses there is an area of 240 square meters with legal right to make new constructions (buildable land).Cortijo Leontino is an inherited family property. The original decoration and history has been maintained and respected during its refurbishment. The rural house is located in a natural setting, surrounded by countryside where the only sounds are that of the fauna. It is an ideal spot to escape to, to rest and relax like no other. Cortijo Leontino is a registered brand in Spanish brands office • Total floor size: 287 m2 • Walls of 60 cms. wide, double glazing in all the windows. • Bathroom in each bedroom. Beds of 160 x 200 cms • Central heating in every room. Radiators are fueled by a Ferrolli oil boiler of fuel efficient diesel. • The fuel tank for the central heating oil is the brand Roth and has a 1.000 liters capacity. • Digital heating thermostats in each house programmable through a wifi home automation system. • Satellite dish, satellite receiver and router for satellite internet. • One bedroom with an adapted bathroom for the disabled, according to current laws. • Ramp access to each house • Porch and terraces facing east. • Each house has a living room with fireplace, television, table, sofas, chairs. • Each house has a fully equipped kitchen with glass ceramic hobs, refrigerator, dish-washer, oven-toaster, microwave, kitchen appliances, extractor etc. • Telephone and television outputs in all rooms and bedrooms. • Two fire extinguishers in each house. • Smoke detectors in each house. • Low consumption exterior lighting. • Rustic stone benches in the exterior. • Three barbecues and rustic wooden tables in the exterior. • Ecological sewage treatment plant. Water suitable for later irrigation. • Various rubbish bins and containers outside. • Well with natural spring water. • Tree-phase electric installed with electromagnetic security system in the houses, launderette, swimming pools, water pump etc. • Galvanized steel potable water tank with 64.000 liters capacity which can be extended to 130.000 liters. • High pressure water system for the houses and swimming pools (two pumps) with electronic pressure control and control panel. • Brick storage shed for tools and fire wood. • Swimming pool 5 x 12 meters and children’s pool within fenced enclosure. • Swimming pool filtration system by electrolysis (salt water) • The material used in the filer system for the swimming pools is glass, not silex. • Women’s and men’s toilets in pool area. • Large storage room in swimming pool area. • Large launderette with facilities for washing, drying, ironing, storage for linens, bedsheets, pillows, quilts, towels, cleaning products, etc. • Two electric thermos for sanitary water, each with 200 liters capacity. • Two washing machines and two tumble dryers. • One high performance professional Polti iron. • Large car park area. • Children’s swing set. • The facade of the houses are south facing, always in the sun. • The farmhouse, swimming pool and other constructions are registered in Official Cadastre with cadastral reference number and IBI (Real Property Tax). • The Rural house was reformed with architect designs and plans by a technical architect and building engineer endorsed by the Official College of architects and engineers in Almeria. • Official building permission given by the council. • License for financial activity and opening for rural tourism. • Official rural house registered in the Andalusian Tourism register with number CR/AL/00075. • Rustic land 23 hectares ( 230.000 square meters ) certified ecological land by the Andalusian agriculture committee (Andalusian Committee of Organic Agriculture, CAAE) from the year 2000 with certification reference: 6534/F. This rustic land is made up of almond trees, olive trees, fig trees, a vineyard ( tempranillo, garnacha y cabernet savignon ), centenarian holm oaks ( quercus ilex ), pine trees,...
Показать больше
Показать меньше
LANDHOTEL - HAUS - LandhausUrsprünglich im Jahr 1914 erbaut und 2004 komplett restauriert. Bestehend aus drei völlig unabhängigen Häusern in Taberno (Almería), Andalusien, Südspanien. Diese Reihe von Landhäusern ist derzeit in touristischem Betrieb mit einer Gesamtkapazität von 2 bis 18 Personen.Rund um die Häuser gibt es eine Fläche von 240 Quadratmetern mit dem Recht, Neubauten (bebaubares Land) zu errichten.Cortijo Leontino ist ein geerbter Familienbesitz. Die ursprüngliche Dekoration und Geschichte wurde während der Renovierung beibehalten und respektiert. Das Landhaus befindet sich in einer natürlichen Umgebung, umgeben von einer Landschaft, in der die einzigen Geräusche die der Fauna sind. Es ist ein idealer Ort, um zu entfliehen, sich auszuruhen und zu entspannen wie kein anderer. Cortijo Leontino ist eine eingetragene Marke im spanischen Markenbüro • Gesamtfläche: 287 m2 • Wände von 60 cm. Breite, doppelte Verglasung in allen Fenstern. • Badezimmer in jedem Schlafzimmer. Betten von 160 x 200 cm • Zentralheizung in jedem Zimmer. Die Kühler werden von einem Ferrolli-Ölkessel mit kraftstoffsparendem Diesel betrieben. • Der Kraftstofftank für das Heizöl ist von der Marke Roth und hat ein Fassungsvermögen von 1.000 Litern. • Digitale Heizungsthermostate in jedem Haus, die über ein WLAN-Hausautomationssystem programmierbar sind. • Satellitenschüssel, Satellitenempfänger und Router für Satelliteninternet. • Ein Schlafzimmer mit behindertengerechtem Badezimmer gemäß den geltenden Gesetzen. • Rampenzugang zu jedem Haus • Veranda und Terrassen nach Osten. • Jedes Haus verfügt über ein Wohnzimmer mit Kamin, Fernseher, Tisch, Sofas, Stühlen. • Jedes Haus verfügt über eine voll ausgestattete Küche mit Glaskeramikkochfeldern, Kühlschrank, Geschirrspüler, Backofen-Toaster, Mikrowelle, Küchengeräten, Dunstabzugshaube usw. • Telefon- und Fernsehausgänge in allen Zimmern und Schlafzimmern. • Zwei Feuerlöscher in jedem Haus. • Rauchmelder in jedem Haus. • Außenbeleuchtung mit geringem Verbrauch. • Rustikale Steinbänke im Außenbereich. • Drei Grills und rustikale Holztische im Außenbereich. • Ökologische Kläranlage. Wasser, das für die spätere Bewässerung geeignet ist. • Verschiedene Mülleimer und Container im Freien. • Brunnen mit natürlichem Quellwasser. • Baumphasen-Elektrik mit elektromagnetischem Sicherheitssystem in den Häusern, Waschsalon, Schwimmbädern, Wasserpumpe usw. installiert. • Trinkwassertank aus verzinktem Stahl mit einem Fassungsvermögen von 64.000 Litern, der auf 130.000 Liter erweitert werden kann. • Hochdruckwassersystem für die Häuser und Schwimmbäder (zwei Pumpen) mit elektronischer Druckregelung und Bedienfeld. • Gemauerter Lagerschuppen für Werkzeuge und Brennholz. • Schwimmbad 5 x 12 Meter und Kinderbecken in eingezäuntem Gehege. • Filtersystem für Schwimmbäder durch Elektrolyse (Salzwasser) • Das im Filer-System für die Schwimmbäder verwendete Material ist Glas, nicht Silex. • Damen- und Herrentoiletten im Poolbereich. • Großer Abstellraum im Poolbereich. • Großer Waschsalon mit Waschen, Trocknen, Bügeln, Aufbewahrung für Bettwäsche, Bettwäsche, Kissen, Steppdecken, Handtücher, Reinigungsmittel usw. • Zwei elektrische Thermoskannen für Sanitärwasser mit je 200 Litern Fassungsvermögen. • Zwei Waschmaschinen und zwei Wäschetrockner. • Ein leistungsstarkes professionelles Polti-Bügeleisen. • Großer Parkplatz. • Kinderschaukel. • Die Fassade der Häuser ist nach Süden ausgerichtet, immer in der Sonne. • Das Bauernhaus, das Schwimmbad und andere Konstruktionen sind im offiziellen Kataster mit Katasternummer und IBI (Grundsteuer) registriert. • Das Landhaus wurde mit Architektenentwürfen und Plänen eines technischen Architekten und Bauingenieurs renoviert, die vom offiziellen College of Architects and Engineers in Almeria unterstützt wurden. • Offizielle Baugenehmigung durch den Rat. • Lizenz für finanzielle Aktivitäten und Öffnung für ländlichen Tourismus. • Offizielles Landhaus, eingetragen im andalusischen Tourismusregister unter der Nummer CR/AL/00075. • Rustikales Land 23 Hektar (230.000 Quadratmeter) zertifiziertes ökologisches Land vom andalusischen Landwirtschaftskomitee (Andalusisches Komitee für ökologischen Landbau, CAAE) aus dem Jahr 2000 mit Zertifizierungsreferenz: 6534 / F. Dieses rustikale Land besteht aus Mandelbäumen, Olivenbäumen, Feigenbäumen, einem Weinberg (Tempranillo, Garnacha y Cabernet Savignon), hundertjährigen Steineichen (Quercus Ilex), Pinien, Schat...
HOTEL RURAL - CASA - casa ruralConstruido originalmente en 1914 y completamente restaurado en 2004. Compuesta por tres viviendas completamente independientes en Taberno (Almería), Andalucía, sur de España. Este conjunto de casas rurales se encuentra actualmente en explotación turística con una capacidad total de alojamiento de 2 a 18 personas.Alrededor de las viviendas hay una superficie de 240 metros cuadrados con derecho legal a hacer nuevas construcciones (suelo edificable).El Cortijo Leontino es una propiedad familiar heredada. La decoración original y la historia se han mantenido y respetado durante su remodelación. La casa rural se encuentra en un paraje natural, rodeada de campo donde los únicos sonidos son los de la fauna. Es un lugar ideal para escapar, descansar y relajarse como ningún otro. Cortijo Leontino es una marca registrada en la oficina de marcas españolas • Superficie total: 287 m2 • Paredes de 60 cms. Amplio, doble acristalamiento en todas las ventanas. • Baño en cada dormitorio. Camas de 160 x 200 cms • Calefacción central en todas las habitaciones. Los radiadores son alimentados por una caldera de gasóleo Ferrolli de gasóleo de bajo consumo. • El depósito de combustible para el gasóleo de calefacción central es de la marca Roth y tiene una capacidad de 1.000 litros. • Termostatos digitales de calefacción en cada vivienda programables a través de un sistema domótico wifi. • Antena parabólica, receptor satelital y router para internet satelital. • Un dormitorio con baño adaptado para minusválidos, según la legislación vigente. • Rampa de acceso a cada casa • Porche y terrazas orientadas al este. • Cada casa tiene una sala de estar con chimenea, televisión, mesa, sofás, sillas. • Cada casa dispone de una cocina totalmente equipada con vitrocerámica, frigorífico, lavavajillas, horno-tostadora, microondas, electrodomésticos, extractor, etc. • Salidas de teléfono y televisión en todas las habitaciones y dormitorios. • Dos extintores en cada vivienda. • Detectores de humo en cada casa. • Iluminación exterior de bajo consumo. • Bancos rústicos de piedra en el exterior. • Tres barbacoas y mesas rústicas de madera en el exterior. • Planta de tratamiento de aguas residuales ecológicas. Agua apta para riego posterior. • Varios cubos de basura y contenedores en el exterior. • Pozo con agua de manantial natural. • Instalación eléctrica en fase arbórea con sistema de seguridad electromagnético en las viviendas, lavandería, piscinas, bomba de agua, etc. • Tanque de agua potable de acero galvanizado con capacidad de 64.000 litros ampliable a 130.000 litros. • Sistema de agua a alta presión para las casas y piscinas (dos bombas) con control electrónico de presión y panel de control. • Galpón de almacenamiento de ladrillo para herramientas y leña. • Piscina de 5 x 12 metros y piscina infantil dentro del recinto vallado. • Sistema de filtración de piscinas por electrólisis (agua salada) • El material utilizado en el sistema de archivadores para las piscinas es vidrio, no silex. • Baños para mujeres y hombres en el área de la piscina. • Amplio trastero en zona de piscina. • Amplia lavandería con instalaciones para lavar, secar, planchar, guardar ropa de cama, sábanas, almohadas, edredones, toallas, productos de limpieza, etc. • Dos termos eléctricos para agua sanitaria, cada uno con 200 litros de capacidad. • Dos lavadoras y dos secadoras. • Una plancha Polti profesional de alto rendimiento. • Amplia zona de aparcamiento. • Columpio infantil. • La fachada de las casas está orientada al sur, siempre al sol. • La masía, piscina y otras construcciones están inscritas en Catastro Oficial con número de referencia catastral e IBI (Impuesto sobre Bienes Inmuebles). • La Casa Rural fue reformada con diseños y planos de arquitecto por un arquitecto técnico e ingeniero de edificación avalado por el Colegio Oficial de Arquitectos e Ingenieros de Almería. • Permiso oficial de obras otorgado por el ayuntamiento. • Licencia para actividad financiera y apertura para turismo rural. • Casa rural oficial inscrita en el Registro Andaluz de Turismo con el número CR/AL/00075. • Terreno rústico de 23 hectáreas (230.000 metros cuadrados) certificado ecológico por el comité andaluz de agricultura (Comité Andaluz de Agricultura Ecológica, CAAE) desde el año 2000 con referencia de certificación: 6534/F. Este terreno rústico está formado por almendros, olivos, higueras, un viñedo (tempranillo, garnacha y cabernet savignon), encina...
HÔTEL RURAL - MAISON - maison de campagneConstruit à l’origine en 1914 et entièrement restauré en 2004. Composé de trois maisons complètement indépendantes à Taberno (Almeria), Andalousie, sud de l’Espagne. Cet ensemble de gîtes ruraux est actuellement en exploitation touristique avec une capacité totale d’hébergement de 2 à 18 personnes.Autour des maisons, il y a une superficie de 240 mètres carrés avec le droit légal de faire de nouvelles constructions (terrain constructible).Cortijo Leontino est une propriété familiale héritée. La décoration et l’histoire d’origine ont été conservées et respectées lors de sa rénovation. La maison rurale est située dans un cadre naturel, entouré par la campagne où les seuls sons sont ceux de la faune. C’est un endroit idéal pour s’évader, se reposer et se détendre comme aucun autre. Cortijo Leontino est une marque déposée dans le bureau espagnol des marques • Surface totale du sol : 287 m2 • Murs de 60 cm. large, double vitrage dans toutes les fenêtres. • Salle de bain dans chaque chambre. Lits de 160 x 200 cm • Chauffage central dans chaque pièce. Les radiateurs sont alimentés par une chaudière à mazout Ferrolli de diesel économe en carburant. • Le réservoir de carburant pour le mazout de chauffage central est de la marque Roth et a une capacité de 1.000 litres. • Thermostats de chauffage numériques dans chaque maison programmables via un système domotique wifi. • Antenne parabolique, récepteur satellite et routeur pour l’internet par satellite. • Une chambre avec une salle de bain adaptée aux personnes à mobilité réduite, selon les lois en vigueur. • Rampe d’accès à chaque maison • Porche et terrasses orientés à l’est. • Chaque maison dispose d’un salon avec cheminée, télévision, table, canapés, chaises. • Chaque maison dispose d’une cuisine entièrement équipée avec plaques vitrocéramiques, réfrigérateur, lave-vaisselle, four-grille-pain, micro-ondes, appareils de cuisine, hotte, etc. • Sorties téléphone et télévision dans toutes les chambres et chambres. • Deux extincteurs dans chaque maison. • Détecteurs de fumée dans chaque maison. • Éclairage extérieur basse consommation. • Bancs rustiques en pierre à l’extérieur. • Trois barbecues et tables rustiques en bois à l’extérieur. • Station d’épuration écologique. Eau adaptée à l’irrigation ultérieure. • Diverses poubelles et conteneurs à l’extérieur. • Puits avec de l’eau de source naturelle. • Installation électrique en phase arborescente avec système de sécurité électromagnétique dans les maisons, laverie, piscines, pompe à eau, etc. • Réservoir d’eau potable en acier galvanisé d’une capacité de 64.000 litres pouvant être étendue à 130.000 litres. • Système d’eau à haute pression pour les maisons et les piscines (deux pompes) avec contrôle électronique de la pression et panneau de commande. • Hangar de stockage en brique pour les outils et le bois de chauffage. • Piscine de 5 x 12 mètres et bassin pour enfants dans un enclos clôturé. • Système de filtration de piscine par électrolyse (eau salée) • Le matériau utilisé dans le système de dépôt pour les piscines est le verre, pas le silex. • Toilettes pour femmes et hommes dans la piscine. • Grande salle de stockage dans la piscine. • Grande laverie avec installations pour le lavage, le séchage, le repassage, le rangement pour les draps, draps, oreillers, couettes, serviettes, produits de nettoyage, etc. • Deux thermos électriques pour l’eau sanitaire, chacun d’une capacité de 200 litres. • Deux machines à laver et deux sèche-linge. • Un fer Polti professionnel haute performance. • Grand parking. • Balançoire pour enfants. • La façade des maisons est orientée plein sud, toujours au soleil. • La ferme, la piscine et les autres constructions sont enregistrées au cadastre officiel avec numéro de référence cadastrale et IBI (impôt foncier). • La maison rurale a été réformée avec des conceptions et des plans d’architecte par un architecte technique et un ingénieur en bâtiment approuvés par le Collège officiel des architectes et des ingénieurs d’Almeria. • Permis de construire officiel délivré par le conseil. • Licence pour l’activité financière et l’ouverture au tourisme rural. • Maison rurale officielle inscrite au registre andalou du tourisme sous le numéro CR/AL/00075. • Terrain rustique de 23 hectares (230.000 mètres carrés) de terres écologiques certifiées par le...
LANDELIJK HOTEL - HUIS - landhuisOorspronkelijk gebouwd in 1914 en volledig gerestaureerd in 2004. Bestaande uit drie volledig onafhankelijke huizen in Taberno (Almeria), Andalusië, Zuid-Spanje. Deze reeks landelijke huizen is momenteel in toeristische exploitatie met een totale accommodatiecapaciteit van 2 tot 18 personen.Rondom de huizen is er een oppervlakte van 240 vierkante meter met wettelijk recht om nieuwbouw te doen (bebouwbare grond).Cortijo Leontino is een geërfd familiebezit. De oorspronkelijke inrichting en geschiedenis is tijdens de renovatie behouden en gerespecteerd. Het landelijke huis is gelegen in een natuurlijke omgeving, omgeven door het platteland waar de enige geluiden die van de fauna zijn. Het is een ideale plek om te ontsnappen, uit te rusten en te ontspannen als geen ander. Cortijo Leontino is een geregistreerd merk in het Spaanse merkenkantoor • Totale oppervlakte: 287 m2 • Wanden van 60 cm. Brede, dubbele beglazing in alle ramen. • Badkamer in elke slaapkamer. Bedden van 160 x 200 cm • Centrale verwarming in elke kamer. Radiatoren worden gevoed door een Ferrolli olieketel van zuinige diesel. • De brandstoftank voor de cv-olie is van het merk Roth en heeft een inhoud van 1.000 liter. • Digitale verwarmingsthermostaten in elk huis programmeerbaar via een wifi-domoticasysteem. • Schotelantenne, satellietontvanger en router voor satelliet internet. • Een slaapkamer met een aangepaste badkamer voor mindervaliden, volgens de huidige wetgeving. • Toegang via oprit naar elk huis • Veranda en terrassen op het oosten. • Elk huis heeft een woonkamer met open haard, televisie, tafel, banken, stoelen. • Elk huis heeft een volledig uitgeruste keuken met keramische kookplaten, koelkast, vaatwasser, oven-broodrooster, magnetron, keukenapparatuur, afzuigkap enz. • Telefoon- en televisie-uitgangen in alle kamers en slaapkamers. • Twee brandblussers in elk huis. • Rookmelders in elk huis. • Laag verbruik buitenverlichting. • Rustieke stenen banken aan de buitenkant. • Drie barbecues en rustieke houten tafels aan de buitenkant. • Ecologische rioolwaterzuiveringsinstallatie. Water dat geschikt is voor latere irrigatie. • Diverse vuilnisbakken en containers buiten. • Goed met natuurlijk bronwater. • Boomfase elektrisch geïnstalleerd met elektromagnetisch beveiligingssysteem in de huizen, wasserette, zwembaden, waterpomp etc. • Gegalvaniseerde stalen drinkwatertank met een inhoud van 64.000 liter die kan worden uitgebreid tot 130.000 liter. • Hogedruk watersysteem voor de huizen en zwembaden (twee pompen) met elektronische drukregeling en bedieningspaneel. • Bakstenen berging voor gereedschap en brandhout. • Zwembad 5 x 12 meter en kinderbad binnen omheinde omheining. • Zwembad filtratiesysteem d.m.v. elektrolyse (zout water) • Het materiaal dat wordt gebruikt in het bestandssysteem voor de zwembaden is glas, niet silex. • Dames- en herentoiletten bij het zwembad. • Grote berging in het zwembad. • Grote wasserette met faciliteiten voor wassen, drogen, strijken, opslag voor beddengoed, lakens, kussens, dekbedden, handdoeken, schoonmaakmiddelen, enz. • Twee elektrische thermoskannen voor sanitair water, elk met een inhoud van 200 liter. • Twee wasmachines en twee wasdrogers. • Een hoogwaardig professioneel Polti-strijkijzer. • Grote parkeerplaats. • Schommelset voor kinderen. • De gevel van de woningen ligt op het zuiden, altijd in de zon. • De boerderij, het zwembad en andere constructies zijn geregistreerd in het officiële kadaster met kadastraal referentienummer en IBI (onroerendgoedbelasting). • Het landelijke huis werd hervormd met architectontwerpen en -plannen door een technisch architect en bouwingenieur onderschreven door het officiële college van architecten en ingenieurs in Almeria. • Officiële bouwvergunning gegeven door de gemeente. • Vergunning voor financiële activiteiten en opening voor plattelandstoerisme. • Officieel landhuis geregistreerd in het Andalusische toerismeregister met nummer CR/AL/00075. • Rustiek land 23 hectare (230.000 vierkante meter) gecertificeerd ecologisch land door de Andalusische landbouwcommissie (Andalusisch Comité voor Biologische Landbouw, CAAE) vanaf het jaar 2000 met certificeringsreferentie: 6534 / F. Dit rustieke land bestaat uit amandelbomen, olijfbomen, vijgenbomen, een wijngaard (tempranillo, garnacha y cabernet savignon), eeuwenoude steeneiken (quercus ilex), pijnbomen, bomen voor schaduw, aromatische en medicinale planten zoals lavendel, rozemarijn, salie en tijm. Geïnstalleerd irrigatiesysteem met druksysteem. B...
RURAL HOTEL - HOUSE - country houseOriginally built in 1914 and completely restored in 2004. Made up of three completely independent homes in Taberno (Almeria), Andalucia, southern Spain. This set of rural houses is currently in tourist operation with a total accommodation capacity of 2 to 18 people.Around the houses there is an area of 240 square meters with legal right to make new constructions (buildable land).Cortijo Leontino is an inherited family property. The original decoration and history has been maintained and respected during its refurbishment. The rural house is located in a natural setting, surrounded by countryside where the only sounds are that of the fauna. It is an ideal spot to escape to, to rest and relax like no other. Cortijo Leontino is a registered brand in Spanish brands office • Total floor size: 287 m2 • Walls of 60 cms. wide, double glazing in all the windows. • Bathroom in each bedroom. Beds of 160 x 200 cms • Central heating in every room. Radiators are fueled by a Ferrolli oil boiler of fuel efficient diesel. • The fuel tank for the central heating oil is the brand Roth and has a 1.000 liters capacity. • Digital heating thermostats in each house programmable through a wifi home automation system. • Satellite dish, satellite receiver and router for satellite internet. • One bedroom with an adapted bathroom for the disabled, according to current laws. • Ramp access to each house • Porch and terraces facing east. • Each house has a living room with fireplace, television, table, sofas, chairs. • Each house has a fully equipped kitchen with glass ceramic hobs, refrigerator, dish-washer, oven-toaster, microwave, kitchen appliances, extractor etc. • Telephone and television outputs in all rooms and bedrooms. • Two fire extinguishers in each house. • Smoke detectors in each house. • Low consumption exterior lighting. • Rustic stone benches in the exterior. • Three barbecues and rustic wooden tables in the exterior. • Ecological sewage treatment plant. Water suitable for later irrigation. • Various rubbish bins and containers outside. • Well with natural spring water. • Tree-phase electric installed with electromagnetic security system in the houses, launderette, swimming pools, water pump etc. • Galvanized steel potable water tank with 64.000 liters capacity which can be extended to 130.000 liters. • High pressure water system for the houses and swimming pools (two pumps) with electronic pressure control and control panel. • Brick storage shed for tools and fire wood. • Swimming pool 5 x 12 meters and children’s pool within fenced enclosure. • Swimming pool filtration system by electrolysis (salt water) • The material used in the filer system for the swimming pools is glass, not silex. • Women’s and men’s toilets in pool area. • Large storage room in swimming pool area. • Large launderette with facilities for washing, drying, ironing, storage for linens, bedsheets, pillows, quilts, towels, cleaning products, etc. • Two electric thermos for sanitary water, each with 200 liters capacity. • Two washing machines and two tumble dryers. • One high performance professional Polti iron. • Large car park area. • Children’s swing set. • The facade of the houses are south facing, always in the sun. • The farmhouse, swimming pool and other constructions are registered in Official Cadastre with cadastral reference number and IBI (Real Property Tax). • The Rural house was reformed with architect designs and plans by a technical architect and building engineer endorsed by the Official College of architects and engineers in Almeria. • Official building permission given by the council. • License for financial activity and opening for rural tourism. • Official rural house registered in the Andalusian Tourism register with number CR/AL/00075. • Rustic land 23 hectares ( 230.000 square meters ) certified ecological land by the Andalusian agriculture committee (Andalusian Committee of Organic Agriculture, CAAE) from the year 2000 with certification reference: 6534/F. This rustic land is made up of almond trees, olive trees, fig trees, a vineyard ( tempranillo, garnacha y cabernet savignon ), centenarian holm oaks ( quercus ilex ), pine trees,...
Ссылка:
IMXF-T2545
Страна:
ES
Регион:
Almeria
Город:
Taberno
Категория:
Жилая
Тип сделки:
Продажа
Тип недвижимости:
Дом
Площадь:
400 м²
Участок:
237 200 м²
Спален:
8
Ванных:
8
Бассейн:
Да
ЦЕНЫ ЗА М² НЕДВИЖИМОСТИ В СОСЕДНИХ ГОРОДАХ
| Город |
Сред. цена м2 дома |
Сред. цена м2 квартиры |
|---|---|---|
| Альбокс | 81 470 RUB | - |
| Куэвас-дель-Альмансора | 145 963 RUB | - |
| Вера | 167 997 RUB | 120 257 RUB |
| Лос-Гальярдос | 138 772 RUB | - |
| Турре | 160 397 RUB | 101 558 RUB |
| Гарруча | - | 135 687 RUB |
| Мохакар | 197 224 RUB | 165 681 RUB |
| Масаррон | 157 934 RUB | 140 120 RUB |
| Алама-де-Мурсия | - | 89 409 RUB |
| Альмерия | 126 453 RUB | 124 081 RUB |
| Альмерия | - | 110 306 RUB |
| Алькантарилья | 108 743 RUB | 133 477 RUB |
| Кесада | 171 228 RUB | 157 446 RUB |
| Картахена | 81 124 RUB | 109 143 RUB |
| Молина-де-Сегура | 113 230 RUB | 90 904 RUB |
| Мурсия | 123 125 RUB | 124 759 RUB |
| Торре-Пачеко | 143 534 RUB | 110 904 RUB |
| Ла-Уньон | 91 136 RUB | 95 210 RUB |
| Лос-Алькасарес | 150 872 RUB | 168 052 RUB |
