40 952 768 RUB
456 м²
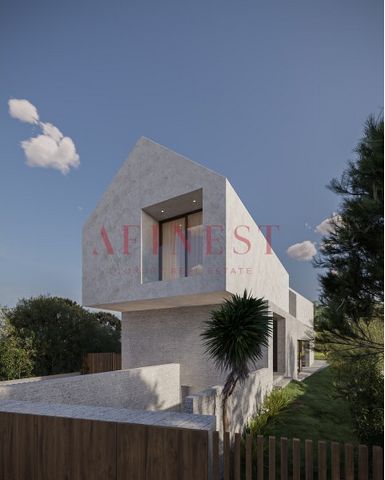
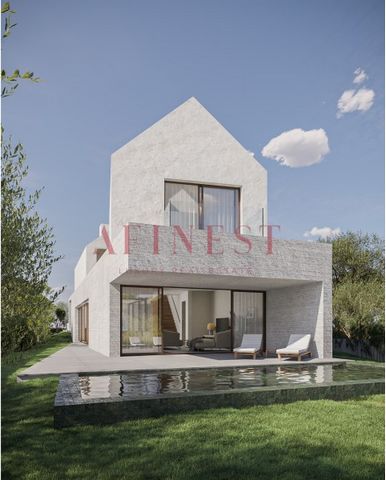
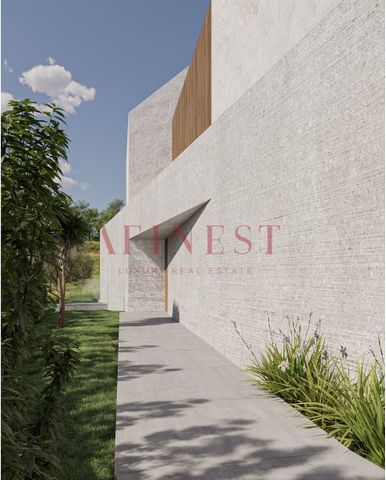
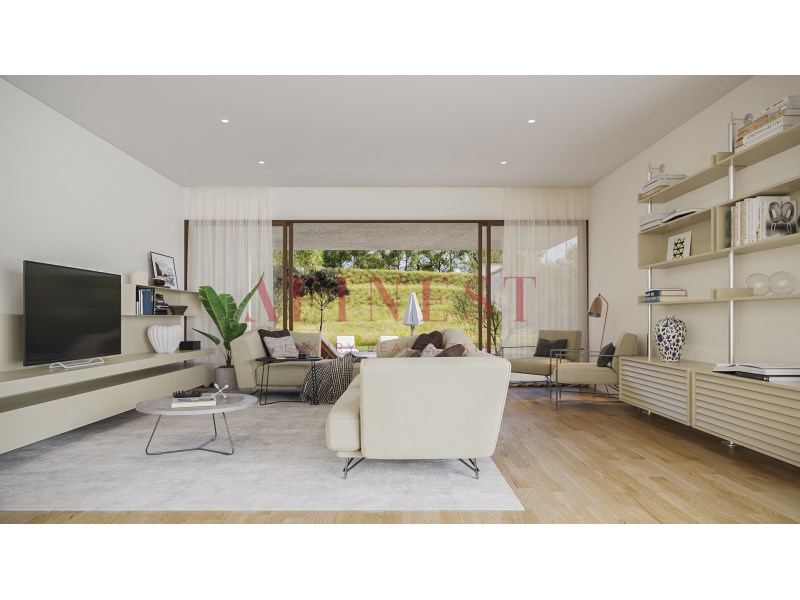
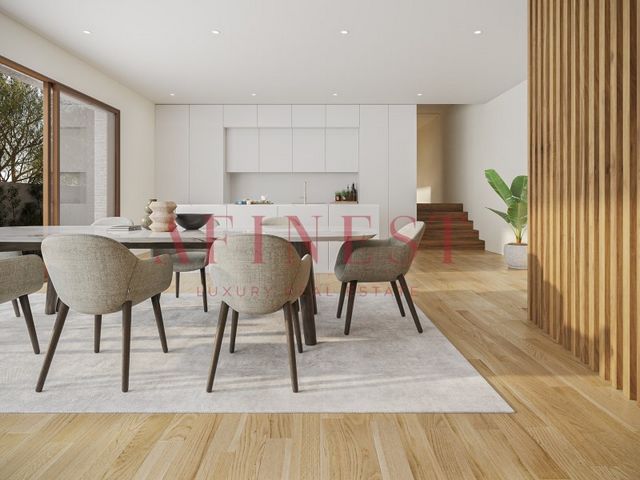
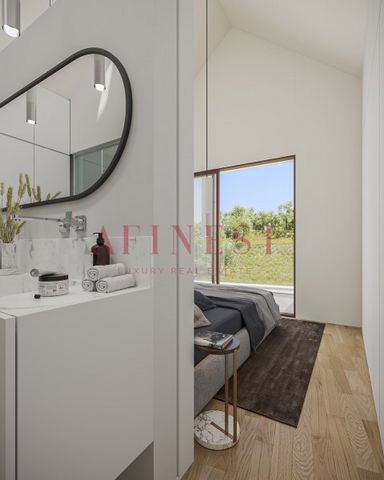
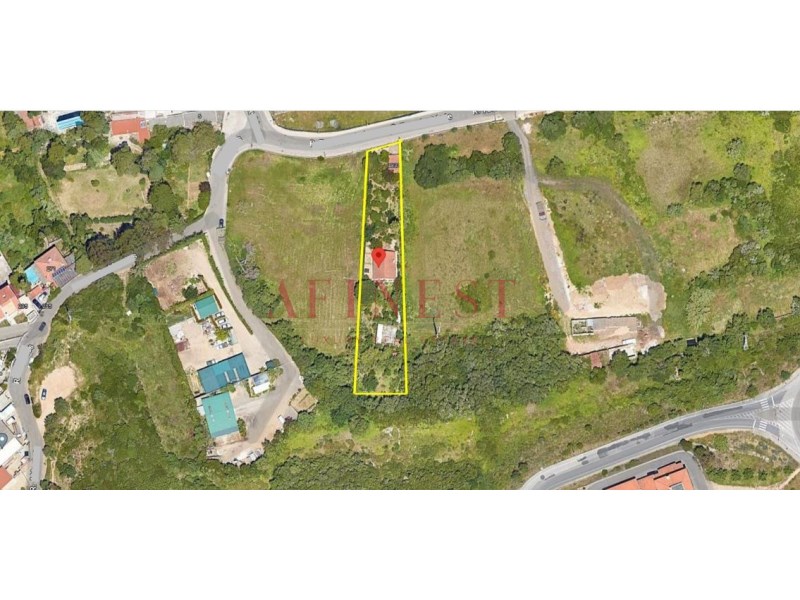
, , , , , , . .
.
:
#ref:C0907/23 Показать больше Показать меньше GENEHMIGTES PROJEKT MIT LIZENZ ZUR ZAHLUNG - FERTIG ZUM BAUEN.Städtisches Grundstück mit architektonischem Projekt für den Bau eines Einfamilienhauses mit Swimmingpool, eingefügt in ein Grundstück mit 1864,40 m2 mit einem T4-Feuer.Bebaute Fläche: 508,51m2.Projekt, das sich aus zwei schrägen Volumen in völliger Harmonie ergibt, die darauf abzielen, eine hochwertige Privatvilla mit zeitgenössischer Architektur zu schaffen.
Mit raffinierten Details, großen verglasten Öffnungen, modernen Treppen und einem großen Gartenbereich in perfekter Harmonie mit der Natur des umliegenden Geländes, mit Betonwegen, die mehrere Wege und Zugang zu den verschiedenen Innen- und Außenbereichen bieten, ohne den Komfort zu vergessen.Schauen Sie sich dieses Projekt an und erfahren Sie mehr darüber.
Für weitere Informationen buchen Sie jetzt Ihren Besuch oder senden Sie eine Kontaktanfrage.
Energiekategorie: Befreit
#ref:C0907/23 PROYECTO APROBADO CON LICENCIA DE PAGO - LISTO PARA CONSTRUIR.Terreno Urbano con Proyecto Arquitectónico para la construcción de una Vivienda Unifamiliar con Piscina, insertada en una parcela con 1864,40 m2 con fuego T4.Área de construcción: 508.51m2.Proyecto que resulta de dos volúmenes oblicuos en total armonía, que tiene como objetivo crear una villa privada premium de arquitectura contemporánea.
Con detalles sofisticados, grandes aberturas acristaladas, escaleras contemporáneas y una amplia zona ajardinada en perfecta armonía con la naturaleza del terreno circundante, con caminos de hormigón que proporcionan varios recorridos y acceso a los diferentes espacios interiores y exteriores sin olvidar la comodidad.Ven a ver este proyecto y aprende más sobre él.
Para obtener más información, reserve su visita ahora o envíe una solicitud de contacto.
Categoría Energética: Exento
#ref:C0907/23 PROJET APPROUVÉ AVEC LICENCE DE PAIEMENT - PRÊT À CONSTRUIRE.Terrain urbain avec projet architectural pour la construction d'une maison unifamiliale avec piscine, inséré dans un terrain de 1864,40 m2 avec un feu T4.Surface de construction : 508.51m2.Projet qui résulte de deux volumes obliques en totale harmonie, qui vise à créer une villa privée haut de gamme d'architecture contemporaine.
Avec des détails sophistiqués, de grandes ouvertures vitrées, des escaliers contemporains et un grand jardin en parfaite harmonie avec la nature du terrain environnant, avec des chemins en béton qui offrent plusieurs itinéraires et un accès aux différents espaces intérieurs et extérieurs sans oublier le confort.Venez voir ce projet et en apprendre plus à son sujet.
Pour plus d'informations, réservez votre visite dès maintenant ou envoyez une demande de contact.
Performance Énergétique: Exempt
#ref:C0907/23 APPROVED PROJECT WITH LICENSE FOR PAYMENT - READY TO BUILD.Urban Land with Architectural Project for the construction of a Single-Family House with Swimming Pool, inserted in a plot with 1864.40 m2 with a T4 fire.Construction area: 508.51m2.Project that results from two oblique volumes in total harmony, which aims to create a premium private villa of contemporary architecture.
With sophisticated details, large glazed openings, contemporary staircases and a large garden area in perfect harmony with the nature of the surrounding terrain, with concrete paths that provide several routes and access to the different indoor and outdoor spaces without forgetting comfort.Come and see this project and learn more about it.
For more information, book your visit now or send a contact request.
Energy Rating: Exempt
#ref:C0907/23 GENEHMIGTES PROJEKT MIT LIZENZ ZUR ZAHLUNG - FERTIG ZUM BAUEN.Städtisches Grundstück mit architektonischem Projekt für den Bau eines Einfamilienhauses mit Swimmingpool, eingefügt in ein Grundstück mit 1864,40 m2 mit einem T4-Feuer.Bebaute Fläche: 508,51m2.Projekt, das sich aus zwei schrägen Volumen in völliger Harmonie ergibt, die darauf abzielen, eine hochwertige Privatvilla mit zeitgenössischer Architektur zu schaffen.
Mit raffinierten Details, großen verglasten Öffnungen, modernen Treppen und einem großen Gartenbereich in perfekter Harmonie mit der Natur des umliegenden Geländes, mit Betonwegen, die mehrere Wege und Zugang zu den verschiedenen Innen- und Außenbereichen bieten, ohne den Komfort zu vergessen.Schauen Sie sich dieses Projekt an und erfahren Sie mehr darüber.
Für weitere Informationen buchen Sie jetzt Ihren Besuch oder senden Sie eine Kontaktanfrage.
Energiekategorie: Befreit
#ref:C0907/23 PROJETO APROVADO COM LICENÇA PAGA - PRONTO A CONSTRUIR.Terreno Urbano com Projeto de Arquitetura para a construção de Moradia Unifamiliar com Piscina, inserido num lote com 1864,40 m2 com um fogo T4.Área de construção: 508,51m2.Projeto que resulta de duas volumetrias obliquas em total harmonia, que visa criar uma Moradia privada premium de arquitetura contemporânea.
Com detalhes sofisticados, amplos vãos envidraçados, escadarias contemporâneas e grande área de jardim em perfeita harmonia com a natureza do terreno envolvente, com caminhos em betão que proporcionam vários percursos e acesso aos diferentes espaços interiores e exteriores sem esquecer o conforto.Venha conhecer este projeto e saber mais detalhe.
Para mais informações marque já a Sua Visita ou envie pedido de contacto.
Categoria Energética: Isento
#ref:C0907/23 - . , 1864,40 2 T4. : 508,512., , - .
, , , , , , . .
.
:
#ref:C0907/23 APPROVED PROJECT WITH LICENSE FOR PAYMENT - READY TO BUILD.Urban Land with Architectural Project for the construction of a Single-Family House with Swimming Pool, inserted in a plot with 1864.40 m2 with a T4 fire.Construction area: 508.51m2.Project that results from two oblique volumes in total harmony, which aims to create a premium private villa of contemporary architecture.
With sophisticated details, large glazed openings, contemporary staircases and a large garden area in perfect harmony with the nature of the surrounding terrain, with concrete paths that provide several routes and access to the different indoor and outdoor spaces without forgetting comfort.Come and see this project and learn more about it.
For more information, book your visit now or send a contact request.
Energy Rating: Exempt
#ref:C0907/23