91 098 853 RUB
91 098 853 RUB
113 304 198 RUB


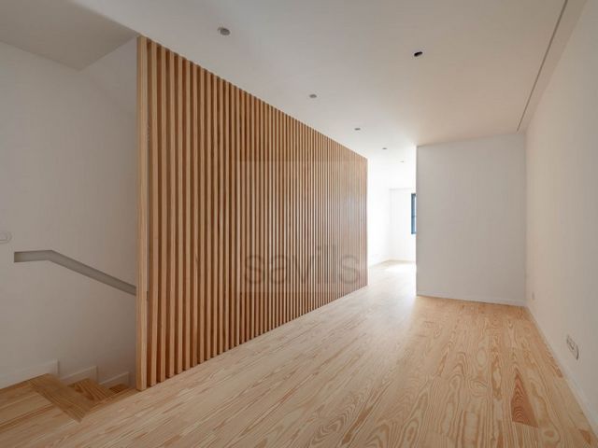
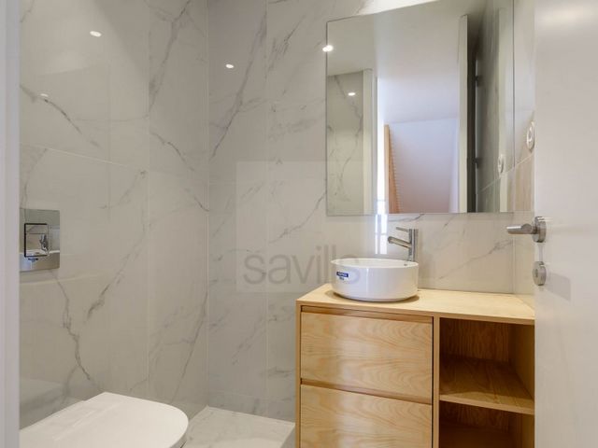
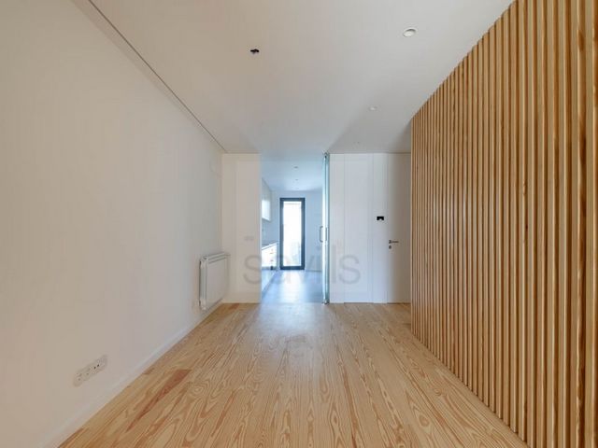
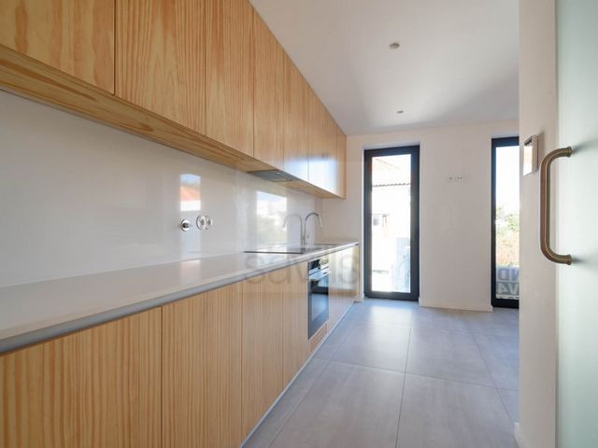
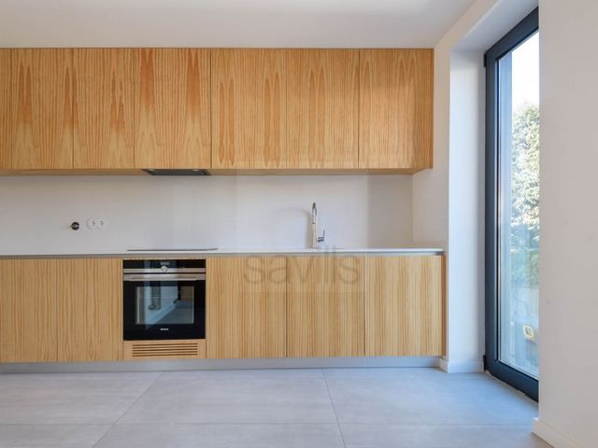

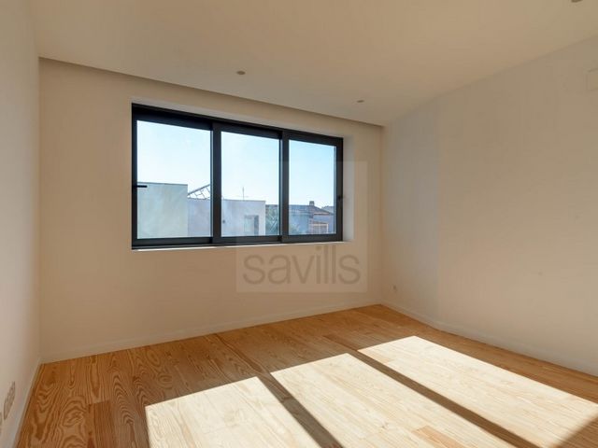

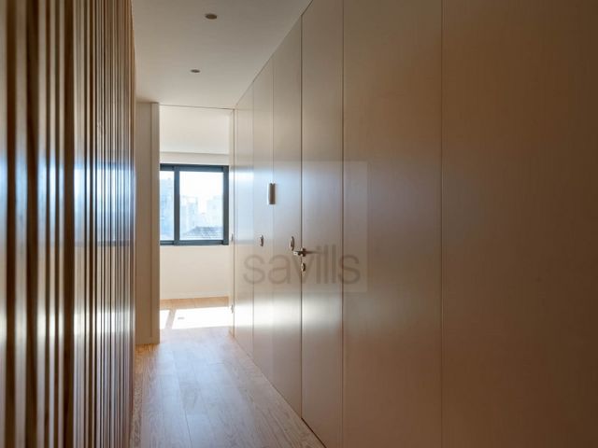

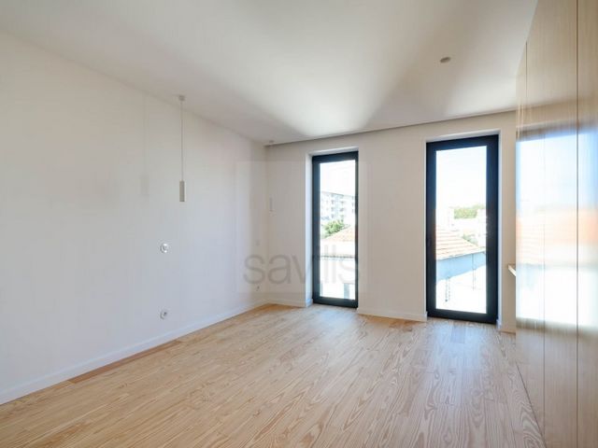
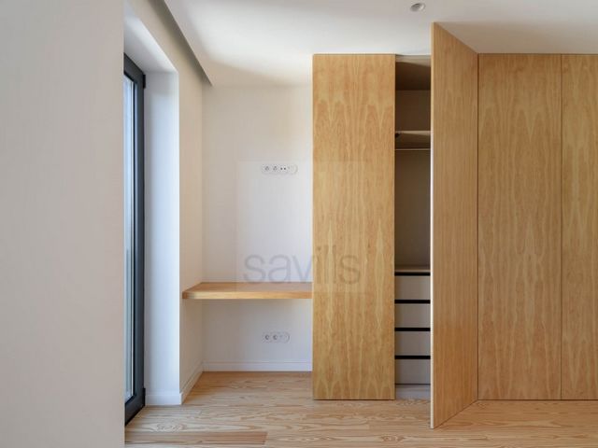
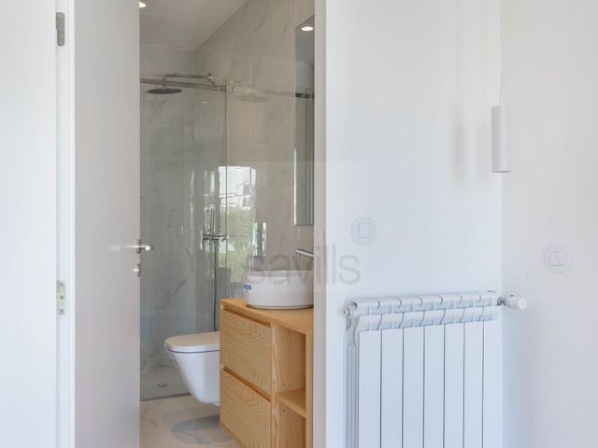
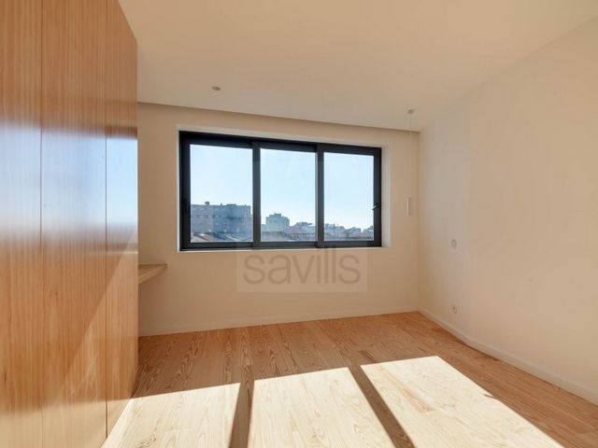
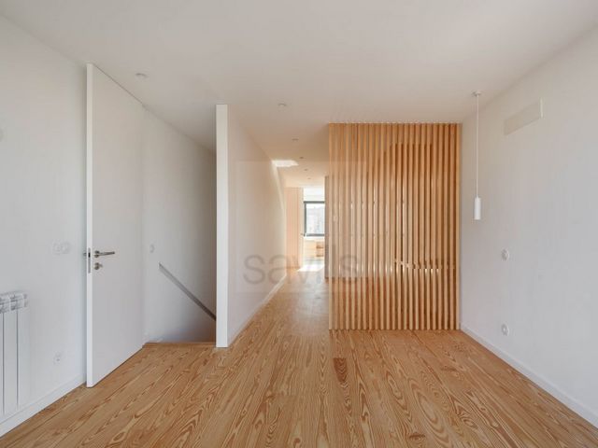

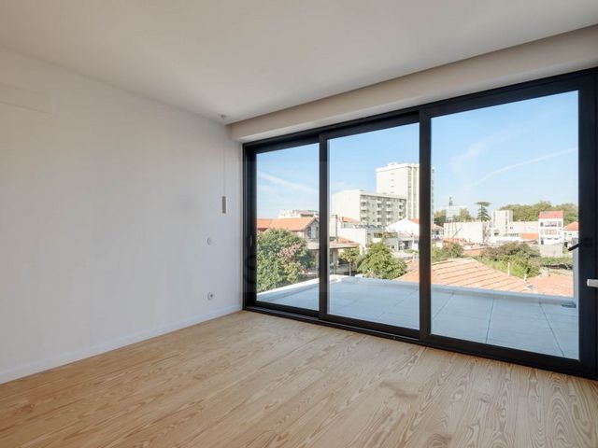


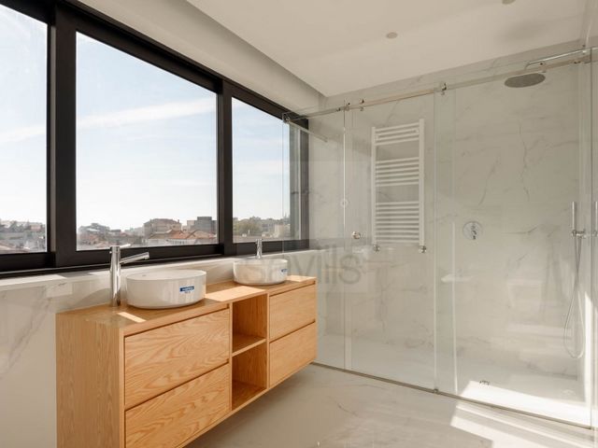
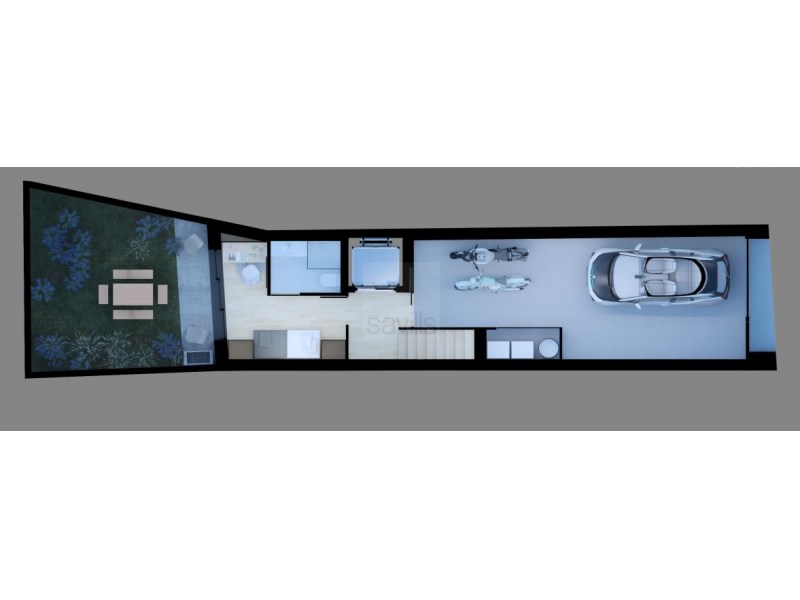
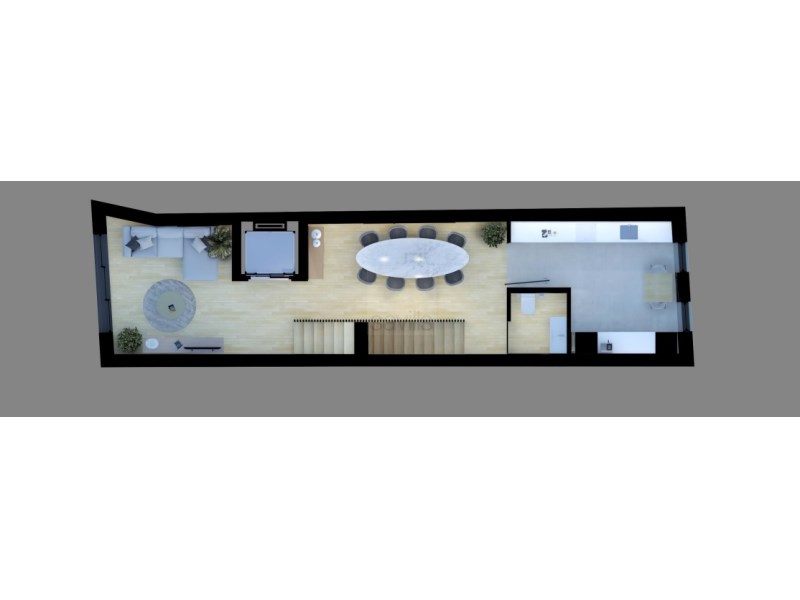
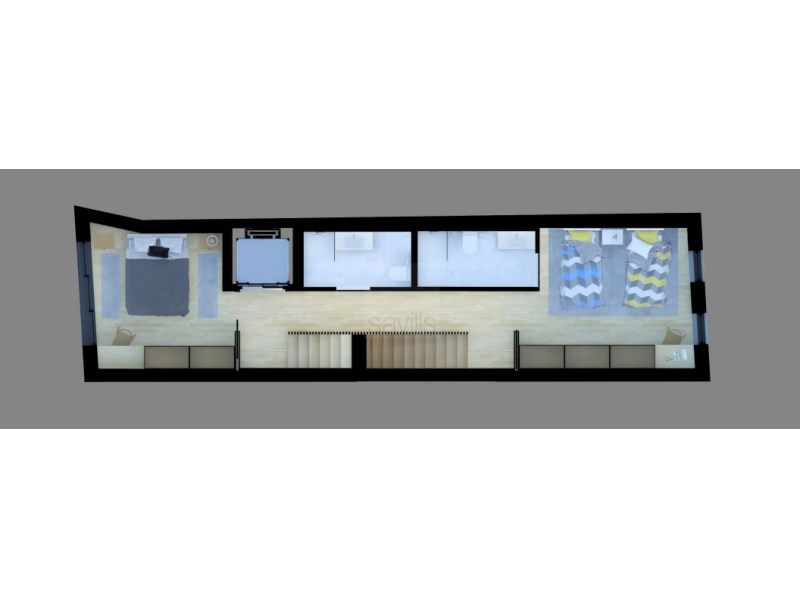

Located in the center of Matosinhos and perfectly integrated into the urban fabric, This property offers a series of amenities and features that make it a exceptional choice.
Spread over 4 floors, the property was designed with attention to detail to provide comfort and functionality.
On the ground floor there is a garage, a technical area, a laundry room and a suite.
versatile junior, which can be converted into an office with toilet, with access to a small garden.
On the first floor there is a social area, with an equipped kitchen, dining room, living room and living room and guest toilet.
On the second floor there is a junior suite, a bedroom and a bathroom complete.
The top floor is a magnificent Master suite with closet and access to a fantastic terrace.
All floors are accessible by elevator for greater convenience for all members of the familyLocated in Matosinhos, in a very central area, next to the seafront of Matosinhos - a city known and appreciated for its Gastronomy, Contemporary Architecture and Festivals and Pilgrimages. It benefits from a wide range of restaurants, traditional shops, services, pharmacies, schools, supermarkets, gyms, clinics and hospitals.
Good accessibility, close to the public transport network and close to the Mercado de Matosinhos Metro station.Driving distance less than 10m: Airport, Boavista and Foz do Douro Private Hospital CUF, Public Hospital Pedro Hispano, Private schools: CLIP, Colégio do Rosário, Colégio Efanor, British School NorteShoppingWalking distances less than 10 minutes: Municipal Market, Restaurants, Matosinhos Garden and Town Hall, Beach and surf schools, Metro, Supermarkets, Schools, Municipal swimming pools, Health Center, Gym, Casa da Arquitetura
Energy Rating: A
#ref:SAVPRT11799 Показать больше Показать меньше 4 bedroom villa in Matosinhos for sale, with 273m2 of gross construction area, elevator, garden and garage.
Located in the center of Matosinhos and perfectly integrated into the urban fabric, This property offers a series of amenities and features that make it a exceptional choice.
Spread over 4 floors, the property was designed with attention to detail to provide comfort and functionality.
On the ground floor there is a garage, a technical area, a laundry room and a suite.
versatile junior, which can be converted into an office with toilet, with access to a small garden.
On the first floor there is a social area, with an equipped kitchen, dining room, living room and living room and guest toilet.
On the second floor there is a junior suite, a bedroom and a bathroom complete.
The top floor is a magnificent Master suite with closet and access to a fantastic terrace.
All floors are accessible by elevator for greater convenience for all members of the familyLocated in Matosinhos, in a very central area, next to the seafront of Matosinhos - a city known and appreciated for its Gastronomy, Contemporary Architecture and Festivals and Pilgrimages. It benefits from a wide range of restaurants, traditional shops, services, pharmacies, schools, supermarkets, gyms, clinics and hospitals.
Good accessibility, close to the public transport network and close to the Mercado de Matosinhos Metro station.Driving distance less than 10m: Airport, Boavista and Foz do Douro Private Hospital CUF, Public Hospital Pedro Hispano, Private schools: CLIP, Colégio do Rosário, Colégio Efanor, British School NorteShoppingWalking distances less than 10 minutes: Municipal Market, Restaurants, Matosinhos Garden and Town Hall, Beach and surf schools, Metro, Supermarkets, Schools, Municipal swimming pools, Health Center, Gym, Casa da Arquitetura
Energy Rating: A
#ref:SAVPRT11799 Villa de 4 chambres à Matosinhos à vendre, avec 273m2 de surface brute de construction, ascenseur, jardin et garage.
Située au centre de Matosinhos et parfaitement intégrée dans le tissu urbain, cette propriété offre une gamme de commodités et de caractéristiques qui en font un choix exceptionnel.
Répartie sur 4 étages, la propriété a été conçue avec le souci du détail pour offrir confort et fonctionnalité.
Au rez-de-chaussée se trouvent le garage, la zone technique, la buanderie et une suite junior polyvalente, qui peut être convertie en bureau avec WC, avec accès à un petit jardin.
Au premier étage se trouve l'espace social, avec une cuisine équipée, une salle à manger, un salon et des toilettes pour les invités.
Au deuxième étage, il y a deux chambres à coucher, dont une avec salle de bains et l'autre avec salle de bains.
Au dernier étage, on trouve une magnifique suite parentale avec dressing et accès à une fantastique terrasse.
Tous les étages sont accessibles par ascenseur pour le confort de tous les membres de la famille.
Répartie sur 4 étages, la propriété a été conçue avec le souci du détail pour offrir confort et fonctionnalité.
Au rez-de-chaussée, vous trouverez le garage, la zone technique, la buanderie et une suite junior polyvalente, qui peut être convertie en bureau avec WC, avec accès à un petit jardin.
Au premier étage se trouve l'espace social, avec une cuisine équipée, une salle à manger, un salon et des toilettes pour les invités.
Au deuxième étage, il y a deux chambres, dont l'une est en suite et l'autre dispose d'une salle de bains.
Au dernier étage, on trouve une magnifique suite parentale avec dressing et accès à une fantastique terrasse.
Tous les étages sont accessibles par ascenseur pour le confort de tous les membres de la famille.
Situé à Matosinhos, dans un quartier très central, à côté du front de mer de Matosinhos - une ville connue et appréciée pour sa gastronomie, son architecture contemporaine et ses festivals et pèlerinages. Elle bénéficie d'un large éventail de restaurants, de boutiques traditionnelles, de services, de pharmacies, d'écoles, de supermarchés, de gymnases, de cliniques et d'hôpitaux.
Bonne accessibilité, à proximité du réseau de transports publics et de la station de métro Matosinhos Market.Distances en voiture inférieures à 10 mètres : aéroport, Boavista et Foz do Douro, hôpital privé CUF, hôpital public Pedro Hispano, écoles publiques : CLIP, Colégio do Rosário, Colégio Efanor, British School Norte.À moins de 10 minutes à pied : marché municipal, restaurants, jardin et hôtel de ville de Matosinhos, plage et écoles de surf, métro, supermarchés, écoles, piscines municipales, centre de santé, gymnase, Casa da Arquitetura.
Performance Énergétique: A
#ref:SAVPRT11799 4 bedroom villa in Matosinhos for sale, with 273m2 of gross construction area, elevator, garden and garage.
Located in the center of Matosinhos and perfectly integrated into the urban fabric, This property offers a series of amenities and features that make it a exceptional choice.
Spread over 4 floors, the property was designed with attention to detail to provide comfort and functionality.
On the ground floor there is a garage, a technical area, a laundry room and a suite.
versatile junior, which can be converted into an office with toilet, with access to a small garden.
On the first floor there is a social area, with an equipped kitchen, dining room, living room and living room and guest toilet.
On the second floor there is a junior suite, a bedroom and a bathroom complete.
The top floor is a magnificent Master suite with closet and access to a fantastic terrace.
All floors are accessible by elevator for greater convenience for all members of the familyLocated in Matosinhos, in a very central area, next to the seafront of Matosinhos - a city known and appreciated for its Gastronomy, Contemporary Architecture and Festivals and Pilgrimages. It benefits from a wide range of restaurants, traditional shops, services, pharmacies, schools, supermarkets, gyms, clinics and hospitals.
Good accessibility, close to the public transport network and close to the Mercado de Matosinhos Metro station.Driving distance less than 10m: Airport, Boavista and Foz do Douro Private Hospital CUF, Public Hospital Pedro Hispano, Private schools: CLIP, Colégio do Rosário, Colégio Efanor, British School NorteShoppingWalking distances less than 10 minutes: Municipal Market, Restaurants, Matosinhos Garden and Town Hall, Beach and surf schools, Metro, Supermarkets, Schools, Municipal swimming pools, Health Center, Gym, Casa da Arquitetura
Energy Rating: A
#ref:SAVPRT11799 4 bedroom villa in Matosinhos for sale, with 273m2 of gross construction area, elevator, garden and garage.
Located in the center of Matosinhos and perfectly integrated into the urban fabric, This property offers a series of amenities and features that make it a exceptional choice.
Spread over 4 floors, the property was designed with attention to detail to provide comfort and functionality.
On the ground floor there is a garage, a technical area, a laundry room and a suite.
versatile junior, which can be converted into an office with toilet, with access to a small garden.
On the first floor there is a social area, with an equipped kitchen, dining room, living room and living room and guest toilet.
On the second floor there is a junior suite, a bedroom and a bathroom complete.
The top floor is a magnificent Master suite with closet and access to a fantastic terrace.
All floors are accessible by elevator for greater convenience for all members of the familyLocated in Matosinhos, in a very central area, next to the seafront of Matosinhos - a city known and appreciated for its Gastronomy, Contemporary Architecture and Festivals and Pilgrimages. It benefits from a wide range of restaurants, traditional shops, services, pharmacies, schools, supermarkets, gyms, clinics and hospitals.
Good accessibility, close to the public transport network and close to the Mercado de Matosinhos Metro station.Driving distance less than 10m: Airport, Boavista and Foz do Douro Private Hospital CUF, Public Hospital Pedro Hispano, Private schools: CLIP, Colégio do Rosário, Colégio Efanor, British School NorteShoppingWalking distances less than 10 minutes: Municipal Market, Restaurants, Matosinhos Garden and Town Hall, Beach and surf schools, Metro, Supermarkets, Schools, Municipal swimming pools, Health Center, Gym, Casa da Arquitetura
Energy Rating: A
#ref:SAVPRT11799 Moradia em Matosinhos para venda, com 273m2 de área bruta de construção, elevador, jardim e garagem.
Localizado no centro de Matosinhos e perfeitamente integrado no tecido urbano, este imóvel oferece uma série de comodidades e características que o tornam numa escolha excecional.
Distribuída por 4 pisos, a propriedade foi projetada com atenção aos detalhes para proporcionar conforto e funcionalidade.
No Rés do chão encontra-se a garagem, a zona técnica, a lavandaria e uma suite júnior versátil, que pode ser convertida num escritório com WC, com acesso a um pequeno jardim.
No primeiro piso surge a zona social, com cozinha equipada, sala de jantar, sala de estar e wc social.
No segundo piso encontra-se dois quartos, sendo uma suite e um quarto com casa de banho de apoio.
O último piso, encontramos uma magnifica master suite com closet com acesso a um fantástico terraço.
Todos os pisos são acessíveis por elevador para maior comodidade de todos os membros da família.Localizada em Matosinhos, numa zona muito central, junto à orla marítima de Matosinhos - cidade conhecida e apreciada pela sua Gastronomia, Arquitetura Contemporânea e pelas Festas e Romarias. Beneficia de uma ampla oferta de restaurantes, lojas de comércio tradicional, serviços, farmácias, escolas, supermercados, ginásios, clínicas e hospitais.
Boas acessibilidades, junto da rede de transportes públicos e próximo da estação de Metro do Mercado de Matosinhos.Distancia de carro inferiores a 10m: Aeroporto, Boavista e Foz do Douro Hospital Privado CUF, Hospital Público Pedro Hispano, Colégios privados: CLIP, Colégio do Rosário, Colégio Efanor, British School NorteShoppingDistâncias a pé inferiores a 10 minutos: Mercado Municipal, Restaurantes, Jardim e Câmara de Matosinhos, Praia e escolas de surf, Metro, Supermercados, Escolas, Piscinas municipais, Centro de Saúde, Ginásio, Casa da Arquitetura
Categoria Energética: A
#ref:SAVPRT11799 4 bedroom villa in Matosinhos for sale, with 273m2 of gross construction area, elevator, garden and garage.
Located in the center of Matosinhos and perfectly integrated into the urban fabric, This property offers a series of amenities and features that make it a exceptional choice.
Spread over 4 floors, the property was designed with attention to detail to provide comfort and functionality.
On the ground floor there is a garage, a technical area, a laundry room and a suite.
versatile junior, which can be converted into an office with toilet, with access to a small garden.
On the first floor there is a social area, with an equipped kitchen, dining room, living room and living room and guest toilet.
On the second floor there is a junior suite, a bedroom and a bathroom complete.
The top floor is a magnificent Master suite with closet and access to a fantastic terrace.
All floors are accessible by elevator for greater convenience for all members of the familyLocated in Matosinhos, in a very central area, next to the seafront of Matosinhos - a city known and appreciated for its Gastronomy, Contemporary Architecture and Festivals and Pilgrimages. It benefits from a wide range of restaurants, traditional shops, services, pharmacies, schools, supermarkets, gyms, clinics and hospitals.
Good accessibility, close to the public transport network and close to the Mercado de Matosinhos Metro station.Driving distance less than 10m: Airport, Boavista and Foz do Douro Private Hospital CUF, Public Hospital Pedro Hispano, Private schools: CLIP, Colégio do Rosário, Colégio Efanor, British School NorteShoppingWalking distances less than 10 minutes: Municipal Market, Restaurants, Matosinhos Garden and Town Hall, Beach and surf schools, Metro, Supermarkets, Schools, Municipal swimming pools, Health Center, Gym, Casa da Arquitetura
Energy Rating: A
#ref:SAVPRT11799 4 bedroom villa in Matosinhos for sale, with 273m2 of gross construction area, elevator, garden and garage.
Located in the center of Matosinhos and perfectly integrated into the urban fabric, This property offers a series of amenities and features that make it a exceptional choice.
Spread over 4 floors, the property was designed with attention to detail to provide comfort and functionality.
On the ground floor there is a garage, a technical area, a laundry room and a suite.
versatile junior, which can be converted into an office with toilet, with access to a small garden.
On the first floor there is a social area, with an equipped kitchen, dining room, living room and living room and guest toilet.
On the second floor there is a junior suite, a bedroom and a bathroom complete.
The top floor is a magnificent Master suite with closet and access to a fantastic terrace.
All floors are accessible by elevator for greater convenience for all members of the familyLocated in Matosinhos, in a very central area, next to the seafront of Matosinhos - a city known and appreciated for its Gastronomy, Contemporary Architecture and Festivals and Pilgrimages. It benefits from a wide range of restaurants, traditional shops, services, pharmacies, schools, supermarkets, gyms, clinics and hospitals.
Good accessibility, close to the public transport network and close to the Mercado de Matosinhos Metro station.Driving distance less than 10m: Airport, Boavista and Foz do Douro Private Hospital CUF, Public Hospital Pedro Hispano, Private schools: CLIP, Colégio do Rosário, Colégio Efanor, British School NorteShoppingWalking distances less than 10 minutes: Municipal Market, Restaurants, Matosinhos Garden and Town Hall, Beach and surf schools, Metro, Supermarkets, Schools, Municipal swimming pools, Health Center, Gym, Casa da Arquitetura
Energy Rating: A
#ref:SAVPRT11799