24 533 554 RUB
56 м²
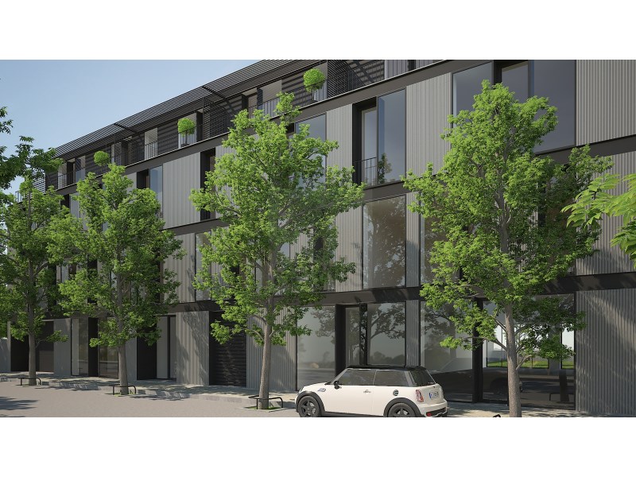
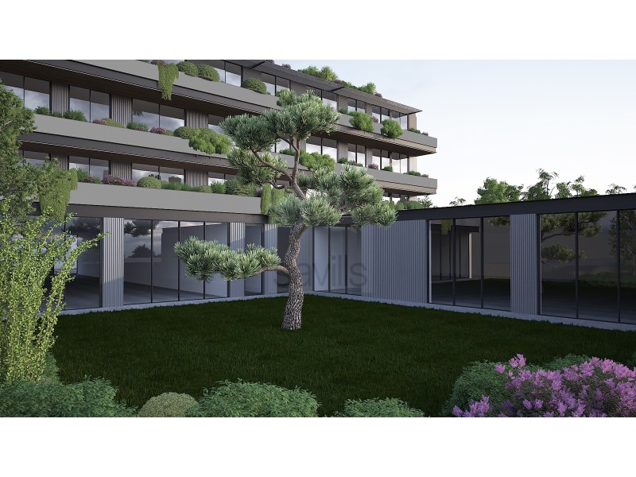


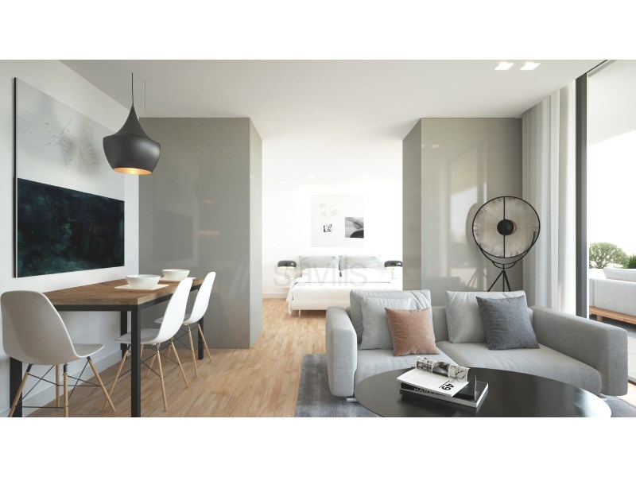
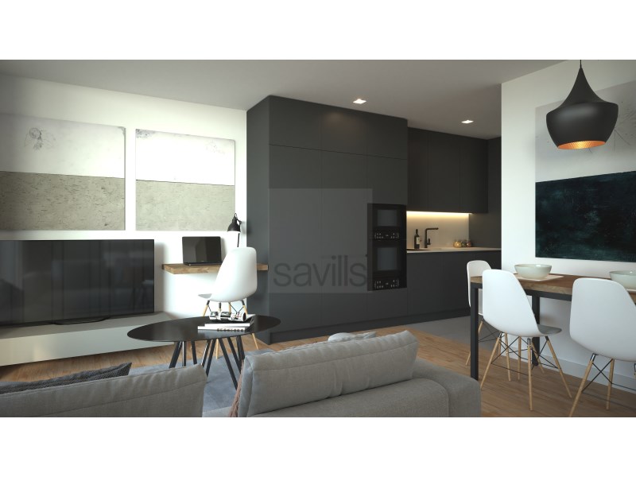
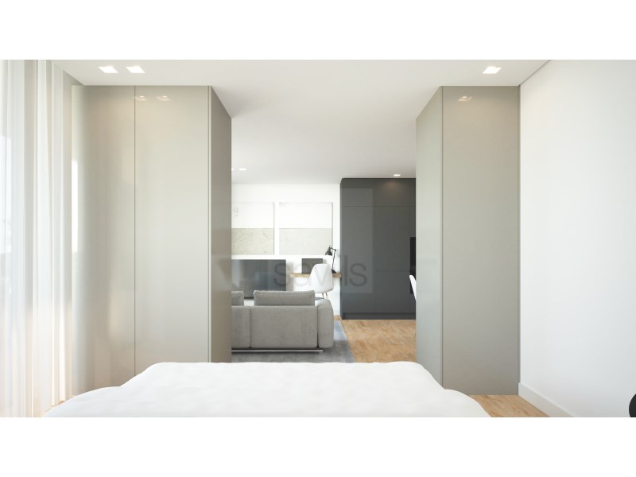
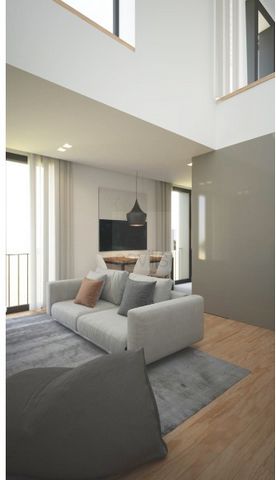
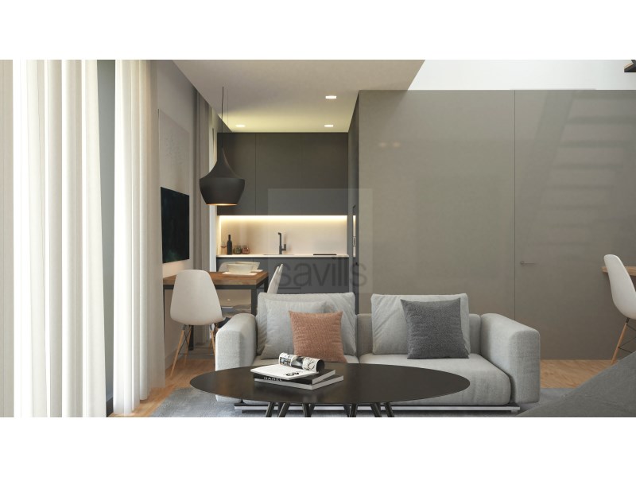
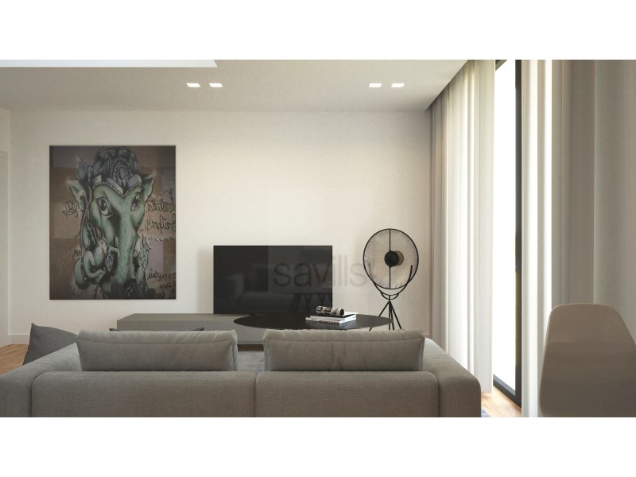
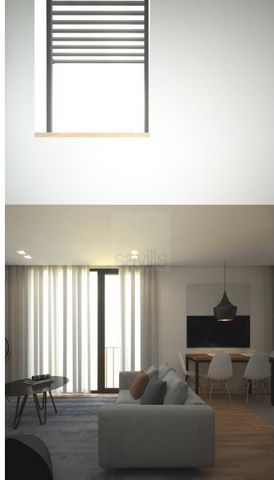
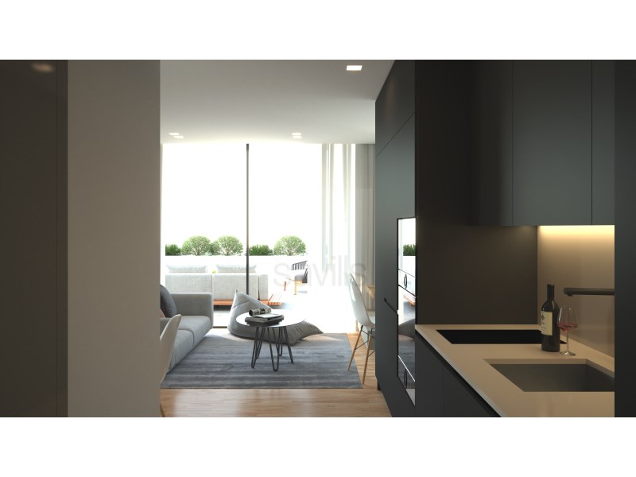
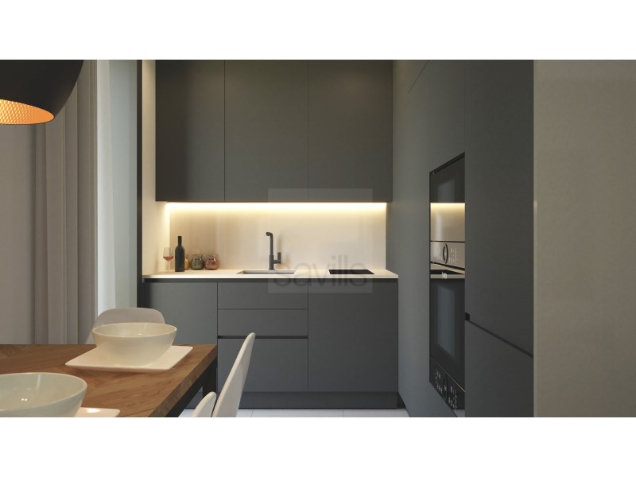
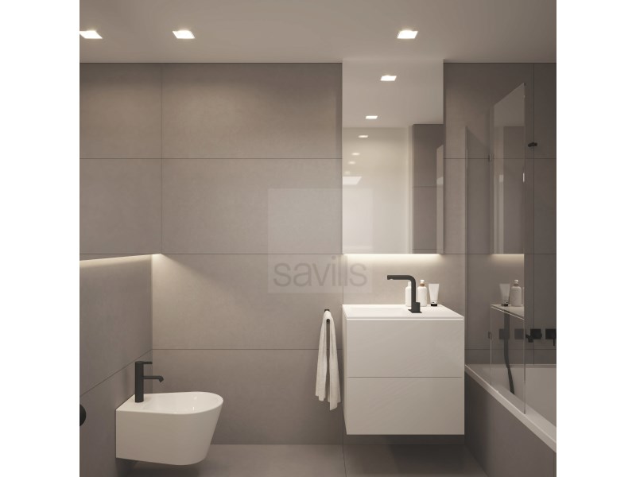
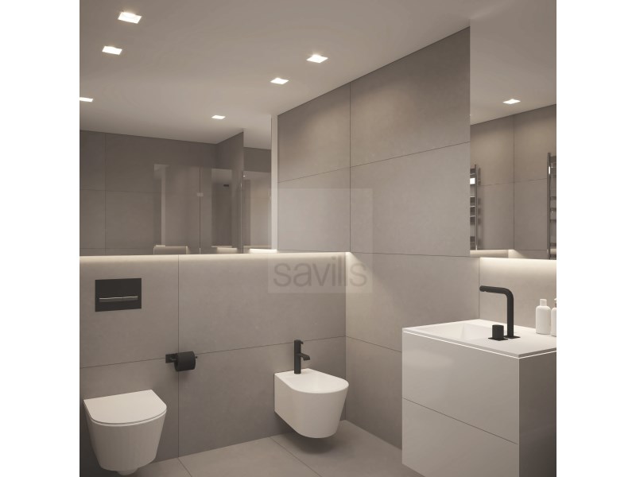
Energy Rating: B
#ref:SAVPRT11325-H_D Показать больше Показать меньше This studio apartment is located in a condominium in Matosinhos with unique characteristics in Portugal.It is surrounded by a private green park of around 3 hectares. As this is a building made up entirely of studios and one-bedroom apartments, aimed mostly to a young audience, we opted for a certain irreverence in the functional and aesthetic approach of the apartments.The project's biggest challenge was to minimise wasted space inside the apartments, giving them a multipurpose spatial dynamic where all the spaces communicate with each other, giving them greater spatial amplitude.The building, with the exception of the ground floor, which will be used for commercial activities, is aimed mainly to people starting their professional lives, students, company executives or even digital nomads looking for small spaces with unique surroundings and a privileged access network.In terms of finishes, simplicity and comfort were the guiding principles. The use of warm, industrial tones was the premise, with the aim of creating comfortable yet irreverent environments, conveying the image of a modern, up-to-date loft concept.Inside the flats, natural wood will be used in the interior flooring of bedrooms, living rooms and circulation areas, combined with lacquered wood and ceramic tiles in various shades of grey and white.Outside, the use of corrugated sheets in grey tones will predominate. The intention was that the irreverence and concept of the interior should also be evident on the exterior and vice versa, giving the idea of continuity and uniformity.Start of work scheduled for April 2023, completion scheduled for July 2024
Energy Rating: B
#ref:SAVPRT11325-H_D This studio apartment is located in a condominium in Matosinhos with unique characteristics in Portugal.It is surrounded by a private green park of around 3 hectares. As this is a building made up entirely of studios and one-bedroom apartments, aimed mostly to a young audience, we opted for a certain irreverence in the functional and aesthetic approach of the apartments.The project's biggest challenge was to minimise wasted space inside the apartments, giving them a multipurpose spatial dynamic where all the spaces communicate with each other, giving them greater spatial amplitude.The building, with the exception of the ground floor, which will be used for commercial activities, is aimed mainly to people starting their professional lives, students, company executives or even digital nomads looking for small spaces with unique surroundings and a privileged access network.In terms of finishes, simplicity and comfort were the guiding principles. The use of warm, industrial tones was the premise, with the aim of creating comfortable yet irreverent environments, conveying the image of a modern, up-to-date loft concept.Inside the flats, natural wood will be used in the interior flooring of bedrooms, living rooms and circulation areas, combined with lacquered wood and ceramic tiles in various shades of grey and white.Outside, the use of corrugated sheets in grey tones will predominate. The intention was that the irreverence and concept of the interior should also be evident on the exterior and vice versa, giving the idea of continuity and uniformity.Start of work scheduled for April 2023, completion scheduled for July 2024
Energy Rating: B
#ref:SAVPRT11325-H_D This studio apartment is located in a condominium in Matosinhos with unique characteristics in Portugal.It is surrounded by a private green park of around 3 hectares. As this is a building made up entirely of studios and one-bedroom apartments, aimed mostly to a young audience, we opted for a certain irreverence in the functional and aesthetic approach of the apartments.The project's biggest challenge was to minimise wasted space inside the apartments, giving them a multipurpose spatial dynamic where all the spaces communicate with each other, giving them greater spatial amplitude.The building, with the exception of the ground floor, which will be used for commercial activities, is aimed mainly to people starting their professional lives, students, company executives or even digital nomads looking for small spaces with unique surroundings and a privileged access network.In terms of finishes, simplicity and comfort were the guiding principles. The use of warm, industrial tones was the premise, with the aim of creating comfortable yet irreverent environments, conveying the image of a modern, up-to-date loft concept.Inside the flats, natural wood will be used in the interior flooring of bedrooms, living rooms and circulation areas, combined with lacquered wood and ceramic tiles in various shades of grey and white.Outside, the use of corrugated sheets in grey tones will predominate. The intention was that the irreverence and concept of the interior should also be evident on the exterior and vice versa, giving the idea of continuity and uniformity.Start of work scheduled for April 2023, completion scheduled for July 2024
Energy Rating: B
#ref:SAVPRT11325-H_D This studio apartment is located in a condominium in Matosinhos with unique characteristics in Portugal.It is surrounded by a private green park of around 3 hectares. As this is a building made up entirely of studios and one-bedroom apartments, aimed mostly to a young audience, we opted for a certain irreverence in the functional and aesthetic approach of the apartments.The project's biggest challenge was to minimise wasted space inside the apartments, giving them a multipurpose spatial dynamic where all the spaces communicate with each other, giving them greater spatial amplitude.The building, with the exception of the ground floor, which will be used for commercial activities, is aimed mainly to people starting their professional lives, students, company executives or even digital nomads looking for small spaces with unique surroundings and a privileged access network.In terms of finishes, simplicity and comfort were the guiding principles. The use of warm, industrial tones was the premise, with the aim of creating comfortable yet irreverent environments, conveying the image of a modern, up-to-date loft concept.Inside the flats, natural wood will be used in the interior flooring of bedrooms, living rooms and circulation areas, combined with lacquered wood and ceramic tiles in various shades of grey and white.Outside, the use of corrugated sheets in grey tones will predominate. The intention was that the irreverence and concept of the interior should also be evident on the exterior and vice versa, giving the idea of continuity and uniformity.Start of work scheduled for April 2023, completion scheduled for July 2024
Energy Rating: B
#ref:SAVPRT11325-H_D Apartamento T0 inserido num condomínio em Matosinhos com características únicas em Portugal.Dispõe na sua envolvente de um parque verde privado com cerca de 3 ha. Sendo um edifício totalmente constituído por tipologias T0 e T1, destinado maioritariamente a um o público jovem, optou-se por alguma irreverencia na abordagem funcional e estética dos apartamentos.O maior desafio do projeto prendeu-se com a preocupação de minimizar espaços perdidos no interior dos apartamentos, conferindo-lhes uma dinâmica espacial polivalente onde todos os espaços comunicam entre si, dando-lhes uma maior amplitude espacial.O edifício, com exceção do R/C, que será destinado a atividades comerciais, está direcionado maioritariamente a pessoas em início de vida profissional, estudantes, quadros de empresas ou mesmo nómadas digitais que procuram espaços pequenos com uma envolvente única e com uma rede de acessibilidades privilegiada.Ao nível dos acabamento, a simplicidade e o conforto foi o fio condutor. A utilização de tons quentes e industriais foi a premissa, com o objetivo de criar ambientes confortáveis e ao mesmo tempo irreverentes, passando a imagem de um conceito de loft moderno e atual.No interior dos apartamentos será utilizada a madeira natural nos pavimentos interiores de quartos, salas e circulações, conjugado com as madeiras lacadas e revestimentos cerâmicos de diversos tons cinzas e brancos.No exterior a utilização de chapas caneladas de tons cinza será predominante. Pretendeu-se que a irreverência e o conceito do interior sejam também patentes no exterior e vice-versa, dando uma ideia de continuidade e uniformidade.Início de obra prevista para Abril 2023, conclusão prevista para Julho 2025
Categoria Energética: B
#ref:SAVPRT11325-H_D This studio apartment is located in a condominium in Matosinhos with unique characteristics in Portugal.It is surrounded by a private green park of around 3 hectares. As this is a building made up entirely of studios and one-bedroom apartments, aimed mostly to a young audience, we opted for a certain irreverence in the functional and aesthetic approach of the apartments.The project's biggest challenge was to minimise wasted space inside the apartments, giving them a multipurpose spatial dynamic where all the spaces communicate with each other, giving them greater spatial amplitude.The building, with the exception of the ground floor, which will be used for commercial activities, is aimed mainly to people starting their professional lives, students, company executives or even digital nomads looking for small spaces with unique surroundings and a privileged access network.In terms of finishes, simplicity and comfort were the guiding principles. The use of warm, industrial tones was the premise, with the aim of creating comfortable yet irreverent environments, conveying the image of a modern, up-to-date loft concept.Inside the flats, natural wood will be used in the interior flooring of bedrooms, living rooms and circulation areas, combined with lacquered wood and ceramic tiles in various shades of grey and white.Outside, the use of corrugated sheets in grey tones will predominate. The intention was that the irreverence and concept of the interior should also be evident on the exterior and vice versa, giving the idea of continuity and uniformity.Start of work scheduled for April 2023, completion scheduled for July 2024
Energy Rating: B
#ref:SAVPRT11325-H_D This studio apartment is located in a condominium in Matosinhos with unique characteristics in Portugal.It is surrounded by a private green park of around 3 hectares. As this is a building made up entirely of studios and one-bedroom apartments, aimed mostly to a young audience, we opted for a certain irreverence in the functional and aesthetic approach of the apartments.The project's biggest challenge was to minimise wasted space inside the apartments, giving them a multipurpose spatial dynamic where all the spaces communicate with each other, giving them greater spatial amplitude.The building, with the exception of the ground floor, which will be used for commercial activities, is aimed mainly to people starting their professional lives, students, company executives or even digital nomads looking for small spaces with unique surroundings and a privileged access network.In terms of finishes, simplicity and comfort were the guiding principles. The use of warm, industrial tones was the premise, with the aim of creating comfortable yet irreverent environments, conveying the image of a modern, up-to-date loft concept.Inside the flats, natural wood will be used in the interior flooring of bedrooms, living rooms and circulation areas, combined with lacquered wood and ceramic tiles in various shades of grey and white.Outside, the use of corrugated sheets in grey tones will predominate. The intention was that the irreverence and concept of the interior should also be evident on the exterior and vice versa, giving the idea of continuity and uniformity.Start of work scheduled for April 2023, completion scheduled for July 2024
Energy Rating: B
#ref:SAVPRT11325-H_D