72 837 817 RUB
88 445 920 RUB
82 722 949 RUB
9 к
354 м²
78 040 518 RUB
5 к
405 м²
62 536 468 RUB
5 к
308 м²
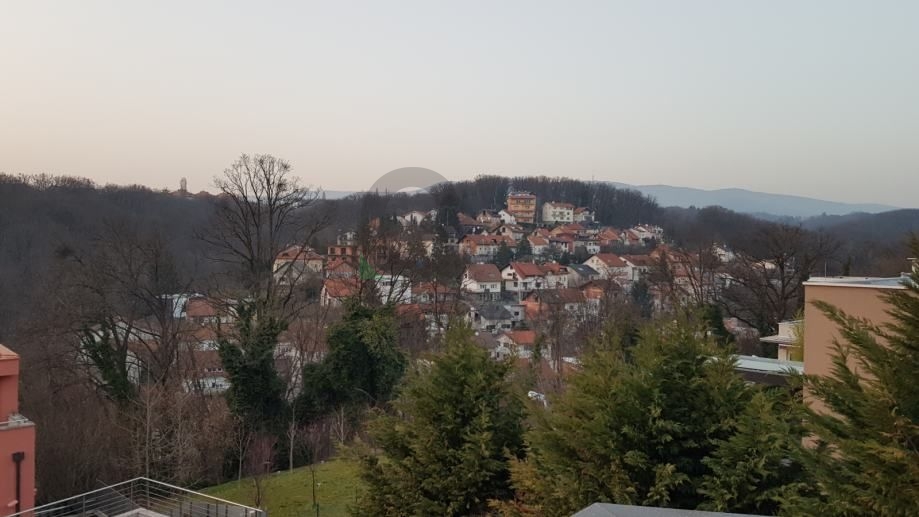
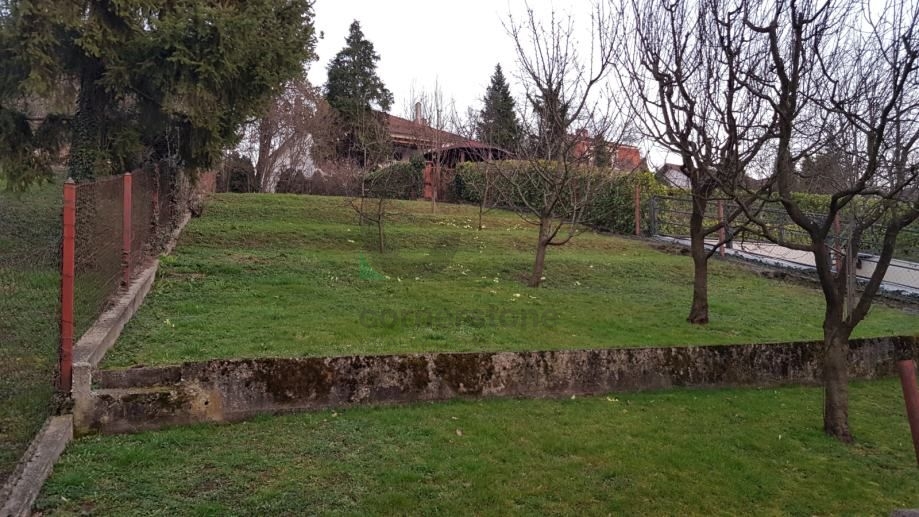
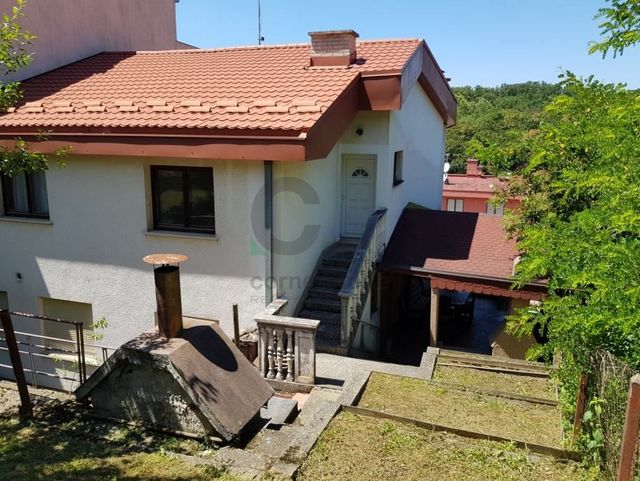
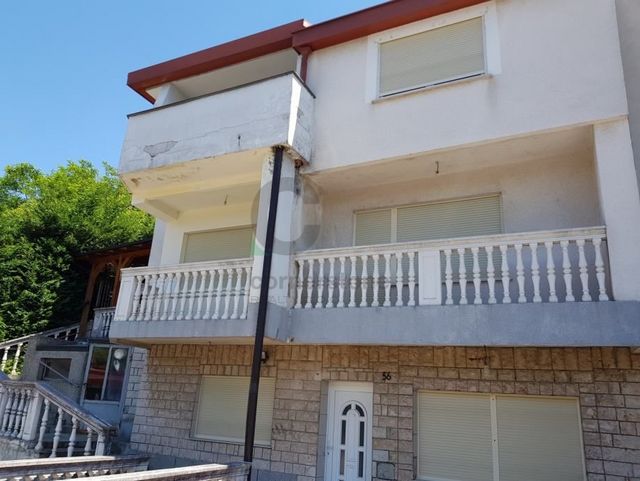
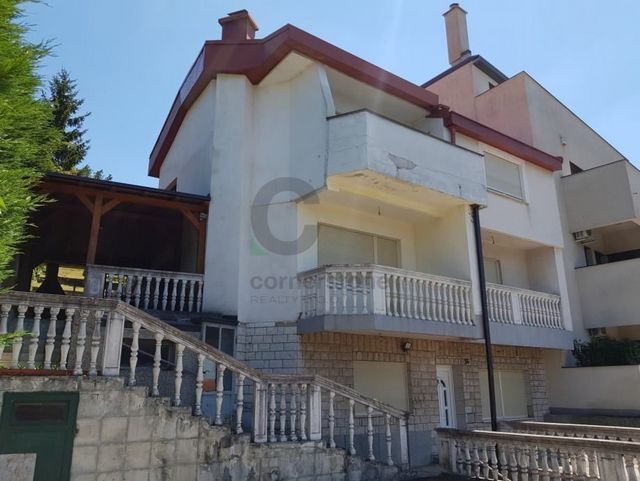
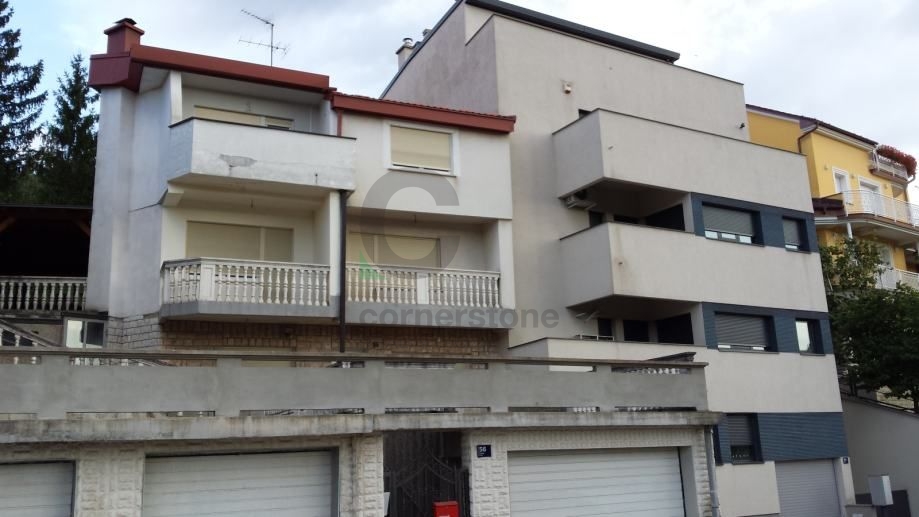
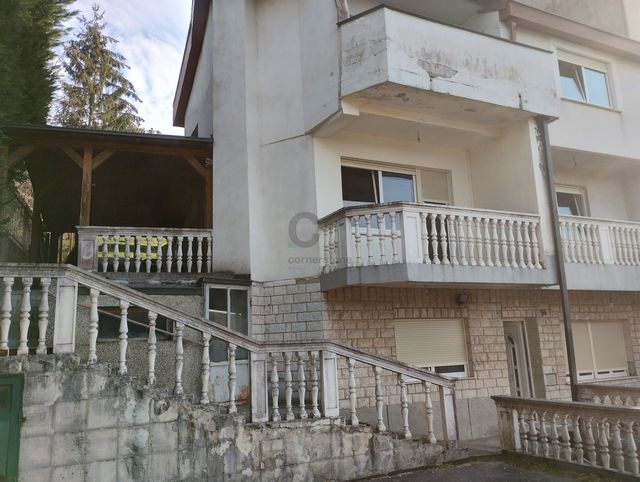
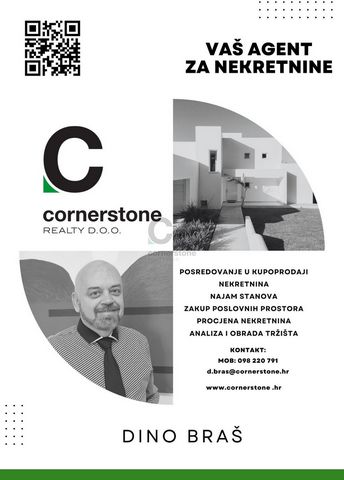
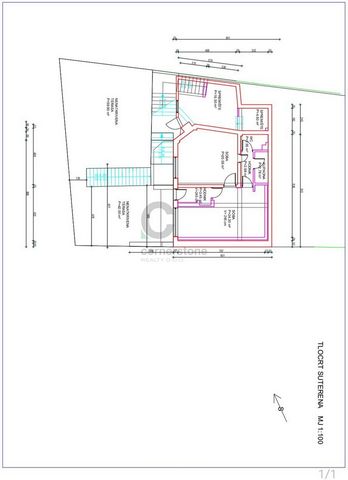
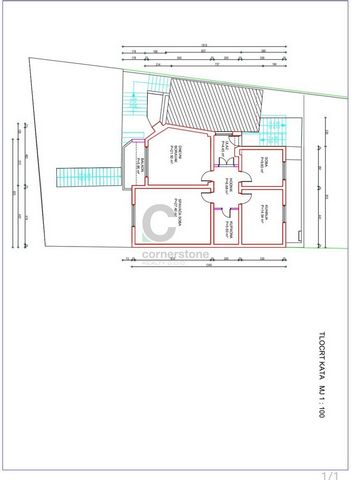
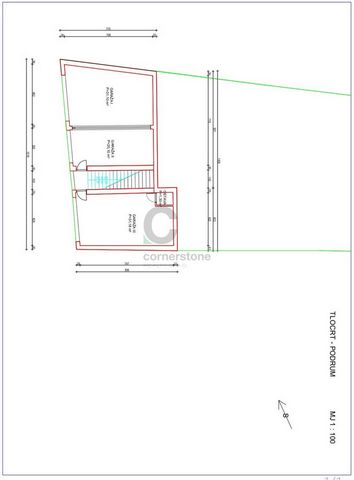
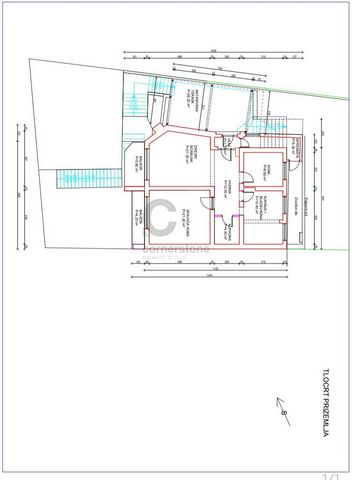
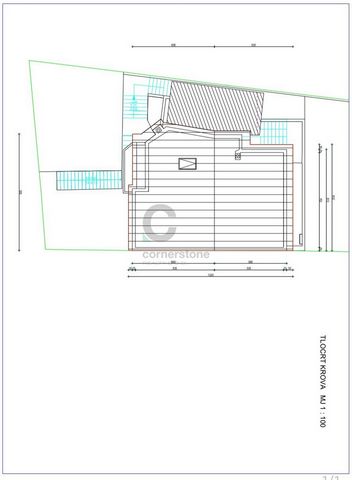
Kuća je izgrađena 90-tih godina, uredne i potpune dokumentacije te je trenutno u visokom roh bau stupnju unutarnjeg uređenja.
Uz ulicu se nalaze tri prostrane garaže, svaka sa svojim vratima na daljinsko upravljanje.Veličina cjelokupnog garažnog prostora je 83,68 m2, od kojih je jedna samostalna cjelina, veličine 32,48 m2,, sa svim komunalnim priključcima,a ostale dvije garaže su međusobno povezane, ukupne veličine 51,20 m2 i s vlastitim toaletom.
S velike terase koja se nalazi iznad garažnog prostora ulazi se u stan koji se nalazi u razizemlju (zapadna strana), veličine 112 m2. Stan se sastoji od kuhinje povezane s boravkom, jedne velike sobe, hodnika i dvije kupaonice.
Pored stana se nalazi zasebna prostorija sa sanitarnim čvorom koja je zamišljena kao mogući wellness ili vinski podrum, odnosno prostor za druženje i opuštanje.
Ispod stepenica koje vode na prvu etažu (prizemlje) nalazi se dodatno spremište.
Stan u prizemlju raspolaže prostranom natkrivenom terasom (pergolom) i vanjskim kaminom.
Ovaj stan veličine je 112,25 m2 i u njemu su predviđene kuhinja, tri velike sobe (ili dvije velike i dvije manje sobe), hodnik i kupaonica. Velike sobe izlaze na vlastite balkone.
U stan na katu ulazi se s vanjskog stubišta. Ovaj stan veličine je 100,1 m2 i u njemu su predviđene kuhinja s blagovaonicom, dvije sobe i kupaonica s wc-om. Iz jedne sobe izlazi se na balkon, a dnevni boravak je otvoren po visini do krovne konstrukcije te je predviđen prolaz u dodatni prostor spavaonica na dodatnu galeriju.
Unutarnje uređenje cjelokupne građevine je u visokoj roh-bau izvedbi, sa svim priključcima i aluminijskom vanjskom stolarijom s roletama na struju.
HOUSE IN PANTOVČAK, THREE SEPARATE APARTMENTS - A UNIQUE OPPORTUNITY ON THE MARKET!
We are selling a family house with three separate apartments and three large garages, terraces, balconies and an orchard in the residential area of Pantovčak.
The house was built in the 90s, with neat and complete documentation and is currently in a high Roh-bau of interior renovation.
There are three spacious garages next to the street, each with its own remote-controlled door. The size of the entire garage space is 83.68 m2, one of which is an independent unit, measuring 32.48 m2, with all utility connections, and the other two garages are interconnected, total size 51.20 m2 and with own toilet.
From the large terrace above the garage, you enter the apartment located on the ground floor (west side), size 112 m2. The apartment consists of a kitchen connected to the living room, one large room, a hallway and two bathrooms.
Next to the apartment, there is a separate room with a bathroom, which is designed as a possible wellness or wine cellar, that is, a space for socializing and relaxing.
There is an additional storage room under the stairs leading to the first floor (ground floor).
The apartment on the ground floor has a spacious covered terrace (pergola) and an outdoor fireplace.
This apartment is 112.25 m2 in size and includes a kitchen, three large rooms (or two large and two smaller rooms), a hallway and a bathroom. Large rooms open onto their own balconies.
The apartment on the first floor is entered from the external staircase. This apartment is 100.1 m2 in size and has a kitchen with a dining room, two bedrooms and a bathroom with a toilet. One room leads to a balcony, and the living room is open up to the roof structure, and there is a passage to the additional bedroom area to the additional gallery.
The interior decoration of the entire building is in a high Roh-bau design, with all connections and aluminum external carpentry with electric blinds.
Dino BrašSuradnik u prodajiGSM: +385 98 220 791E-mail: d.bras@cornerstone.hrWEB: www.cornerstone.hr
Показать больше Показать меньше Na prodaju je obiteljska kuća s tri odvojena stana i tri velike garaže, terasama, balkonima i voćnjakom na području rezidencijalne zone Pantovčaka.
Kuća je izgrađena 90-tih godina, uredne i potpune dokumentacije te je trenutno u visokom roh bau stupnju unutarnjeg uređenja.
Uz ulicu se nalaze tri prostrane garaže, svaka sa svojim vratima na daljinsko upravljanje.Veličina cjelokupnog garažnog prostora je 83,68 m2, od kojih je jedna samostalna cjelina, veličine 32,48 m2,, sa svim komunalnim priključcima,a ostale dvije garaže su međusobno povezane, ukupne veličine 51,20 m2 i s vlastitim toaletom.
S velike terase koja se nalazi iznad garažnog prostora ulazi se u stan koji se nalazi u razizemlju (zapadna strana), veličine 112 m2. Stan se sastoji od kuhinje povezane s boravkom, jedne velike sobe, hodnika i dvije kupaonice.
Pored stana se nalazi zasebna prostorija sa sanitarnim čvorom koja je zamišljena kao mogući wellness ili vinski podrum, odnosno prostor za druženje i opuštanje.
Ispod stepenica koje vode na prvu etažu (prizemlje) nalazi se dodatno spremište.
Stan u prizemlju raspolaže prostranom natkrivenom terasom (pergolom) i vanjskim kaminom.
Ovaj stan veličine je 112,25 m2 i u njemu su predviđene kuhinja, tri velike sobe (ili dvije velike i dvije manje sobe), hodnik i kupaonica. Velike sobe izlaze na vlastite balkone.
U stan na katu ulazi se s vanjskog stubišta. Ovaj stan veličine je 100,1 m2 i u njemu su predviđene kuhinja s blagovaonicom, dvije sobe i kupaonica s wc-om. Iz jedne sobe izlazi se na balkon, a dnevni boravak je otvoren po visini do krovne konstrukcije te je predviđen prolaz u dodatni prostor spavaonica na dodatnu galeriju.
Unutarnje uređenje cjelokupne građevine je u visokoj roh-bau izvedbi, sa svim priključcima i aluminijskom vanjskom stolarijom s roletama na struju.
HOUSE IN PANTOVČAK, THREE SEPARATE APARTMENTS - A UNIQUE OPPORTUNITY ON THE MARKET!
We are selling a family house with three separate apartments and three large garages, terraces, balconies and an orchard in the residential area of Pantovčak.
The house was built in the 90s, with neat and complete documentation and is currently in a high Roh-bau of interior renovation.
There are three spacious garages next to the street, each with its own remote-controlled door. The size of the entire garage space is 83.68 m2, one of which is an independent unit, measuring 32.48 m2, with all utility connections, and the other two garages are interconnected, total size 51.20 m2 and with own toilet.
From the large terrace above the garage, you enter the apartment located on the ground floor (west side), size 112 m2. The apartment consists of a kitchen connected to the living room, one large room, a hallway and two bathrooms.
Next to the apartment, there is a separate room with a bathroom, which is designed as a possible wellness or wine cellar, that is, a space for socializing and relaxing.
There is an additional storage room under the stairs leading to the first floor (ground floor).
The apartment on the ground floor has a spacious covered terrace (pergola) and an outdoor fireplace.
This apartment is 112.25 m2 in size and includes a kitchen, three large rooms (or two large and two smaller rooms), a hallway and a bathroom. Large rooms open onto their own balconies.
The apartment on the first floor is entered from the external staircase. This apartment is 100.1 m2 in size and has a kitchen with a dining room, two bedrooms and a bathroom with a toilet. One room leads to a balcony, and the living room is open up to the roof structure, and there is a passage to the additional bedroom area to the additional gallery.
The interior decoration of the entire building is in a high Roh-bau design, with all connections and aluminum external carpentry with electric blinds.
Dino BrašSuradnik u prodajiGSM: +385 98 220 791E-mail: d.bras@cornerstone.hrWEB: www.cornerstone.hr