38 729 883 RUB
КАРТИНКИ ЗАГРУЖАЮТСЯ...
Дом (Продажа)
Ссылка:
GKAD-T68819
/ 538_34991
Ссылка:
GKAD-T68819
Страна:
FR
Город:
Romans-Sur-Isère
Почтовый индекс:
26100
Категория:
Жилая
Тип сделки:
Продажа
Тип недвижимости:
Дом
Подтип недвижимости:
Вилла
Площадь:
173 м²
Участок:
790 м²
Комнат:
4
Спален:
3
Ванных:
1
Туалетов:
2
Этажей:
2
Тип отопления:
Автономное
Способ отопления:
Нефтяное
Потребление энергии:
302
Выбросы парниковых газов:
59
Парковка:
1
Гараж:
1
Терасса:
Да
ПОХОЖИЕ ОБЪЯВЛЕНИЯ
ЦЕНЫ ЗА М² НЕДВИЖИМОСТИ В СОСЕДНИХ ГОРОДАХ
| Город |
Сред. цена м2 дома |
Сред. цена м2 квартиры |
|---|---|---|
| Валанс | 313 496 RUB | 272 897 RUB |
| Дром | 310 471 RUB | 295 928 RUB |
| Изер | 329 796 RUB | 408 492 RUB |
| Рона-Альпы | 371 201 RUB | 555 674 RUB |
| Эшироль | - | 227 571 RUB |
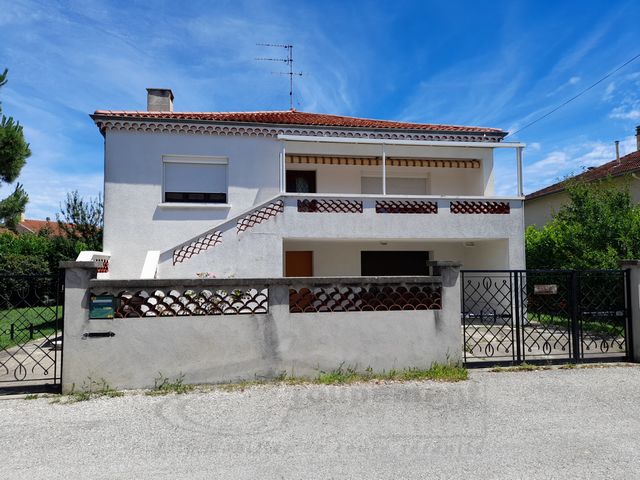



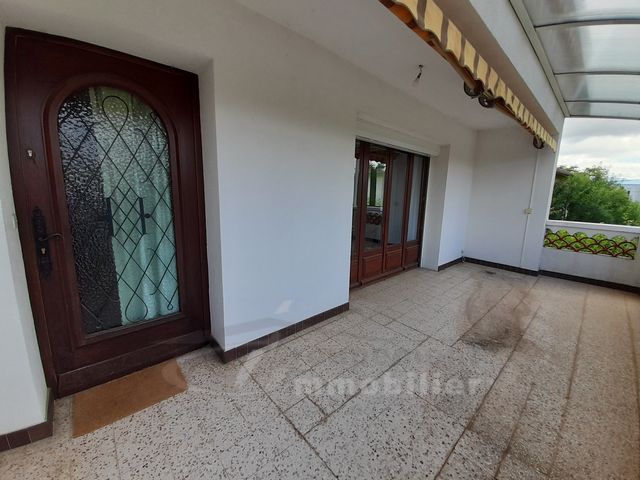



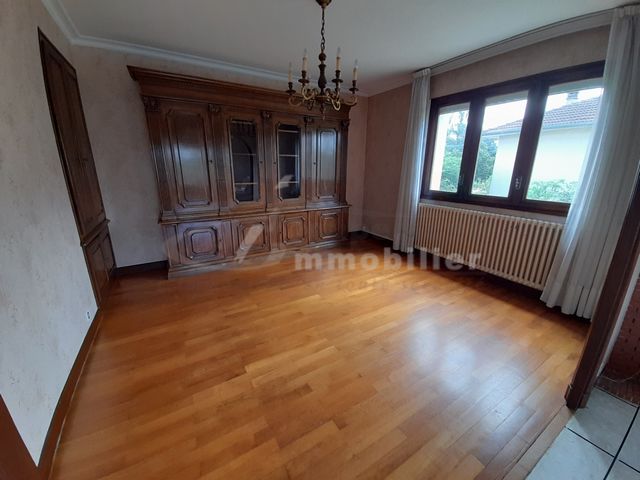
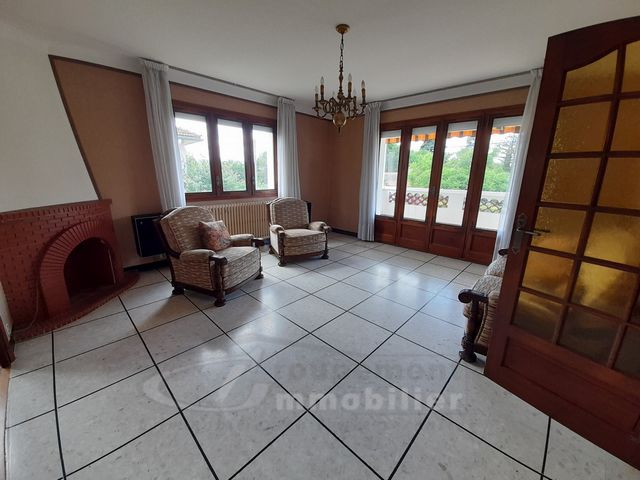
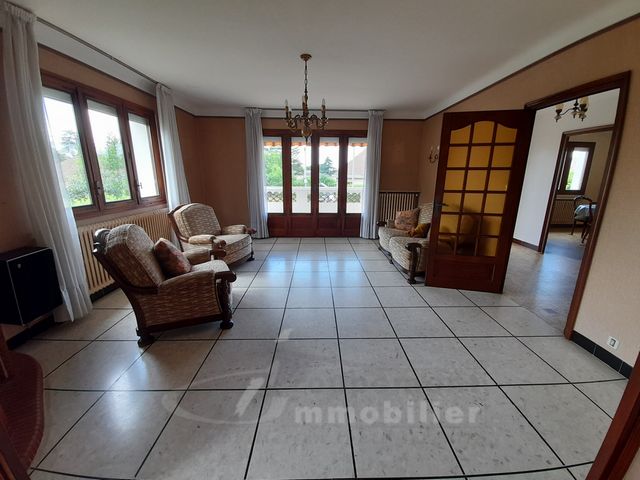



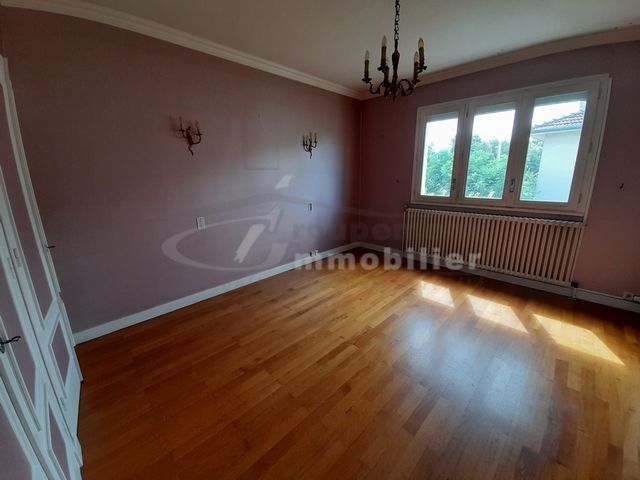
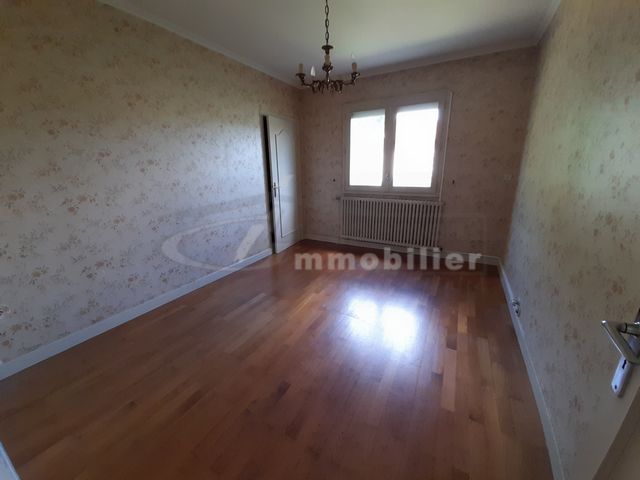




À l'étage , un hall d'entrée de 8,45 m2 vous accueille chaleureusement, s'ouvrant sur le spacieux salon séjour lumineux de 38m2 avec sa cheminée lieu propice à de bons moments partagés en famille, entre amis. Dès les beaux jours profitez de la terrasse attenante . Parfaite pour recevoir, une cuisine équipée avec accès par porte coulissante à l'espace déjeuner le tout de 20 m2 . Accédez par un couloir de 6.35m2 avec grands placards encastrés au coin nuit , avec ses trois chambres bénéficiant de belles surfaces confort et luminosité sont de mise .Une première chambre de 13.37m2 avec placard, une deuxième de 14m2, et la troisième de 12.24m2 avec coin d'eau , le côté chaleureux du parquet bois sera appréciable . L'espace bain de 5m2 se compose d'une baignoire et d'une vasque , dotée de deux fenêtres en pvc. Entièrement équipée de volets ALU roulants motorisées. Menuiseries bois double vitrage . Au sol carrelage pour les pièces de vie .Les combles sont isolées par 40 cm d'isolant .
Au rez de chaussée un charmant t2 entièrement carrelé a été crée avec son entrée indépendante, une pièce à vivre ouverte sur une cuisine équipée , un espace bain avec sa douche et wc . Une chambre avec placard parfaire cet appartement . Menuiseries motorisés. Chauffage électrique .Compteur indépendant . Source de revenu potentiel ! ! !
L'espace garage avec portail motorisé .Une buanderie avec évier et rangements seront appréciés . Une petite salle d'eau, une cave et une chaufferie complète le tout. Bénéficiant d'accès sur l'extérieur ce rez de chaussée est très appréciable par sa surface entièrement utilisable et aménageable .Côté jardin place à la détente profitez de dame nature , et pourquoi pas créer un point d'eau, le terrain piscinable s'y prête .
Cette maison a un beau potentiel qui n'attend que votre talent et votre créativité en rénovation pour retrouver de sa splendeur .Vous qui aimez recevoir partager profiter des moments en famille, entre amis ou simplement besoin d'espace pour soi , pour télétravailler, profession indépendante .
Elle est pour vous !!!
06 87 99 80 61
m.jean@groupementimmo
EI. Murielle JEAN
RSAC de romans sur isère
951 769 231
Cette annonce vous est proposée par JEAN Murielle - EI - NoRSAC: 951 769 231, Enregistré au Greffe du tribunal de commerce de Romans Les informations sur les risques auxquels ce bien est exposé sont disponibles sur le site Géorisques : www.georisques.gouv.fr - Annonce rédigée et publiée par un Agent Mandataire - EXCLUSIVELY . Situated on a fully enclosed wooded plot of 790 m2, this house with its beautiful volumes will seduce you. Upstairs, an entrance hall of 8.45 m2 warmly welcomes you, opening onto the spacious, bright living room of 38m2 with its fireplace, a place ideal for good times shared with family and friends. On sunny days, take advantage of the adjoining terrace. Perfect for entertaining, a fitted kitchen with sliding door access to the breakfast area, all measuring 20 m2. Access via a 6.35m2 corridor with large built-in cupboards in the sleeping area, with its three bedrooms benefiting from beautiful surface areas, comfort and brightness are required. A first bedroom of 13.37m2 with cupboard, a second of 14m2, and the third of 12.24m2 with water corner, the warm side of the wooden floor will be appreciated. The 5m2 bathroom area consists of a bathtub and a sink, equipped with two PVC windows. Fully equipped with motorized ALU rolling shutters. Double glazed wood joinery. Tiled floor for the living rooms. The attic is insulated by 40 cm of insulation. On the ground floor a charming fully tiled one-bedroom apartment has been created with its independent entrance, a living room opening onto an equipped kitchen, a bathroom area with its shower and toilet. A bedroom with closet completes this apartment. Motorized joinery. Electric heating. Independent meter. Source of potential income! ! ! The garage space with motorized gate. A laundry room with sink and storage will be appreciated. A small bathroom, a cellar and a boiler room complete the package. Benefiting from access to the exterior, this ground floor is very appreciable due to its fully usable and convertible surface area. Garden side, place for relaxation, enjoy Mother Nature, and why not create a water point, the swimming pool area is there ready. This house has great potential which is just waiting for your talent and your creativity in renovation to regain its splendor. You who like to receive share enjoy moments with family, friends or simply need space for yourself, to telework, profession independent. It's for you!!! 06 87 99 80 61 m.jean@groupementimmo EI. Murielle JEAN RSAC of novels on Isère 951 769 231 Les informations sur les risques auxquels ce bien est exposé sont disponibles sur le site Géorisques : www.georisques.gouv.fr