КАРТИНКИ ЗАГРУЖАЮТСЯ...
Дом (Продажа)
Ссылка:
GKAD-T68679
/ 487_34795
Ссылка:
GKAD-T68679
Страна:
FR
Город:
Luzy
Почтовый индекс:
58170
Категория:
Жилая
Тип сделки:
Продажа
Тип недвижимости:
Дом
Подтип недвижимости:
Вилла
Площадь:
315 м²
Участок:
20 000 м²
Комнат:
14
Спален:
5
Туалетов:
2
Этажей:
2
Оборудованная кухня:
Да
Бассейн:
Да

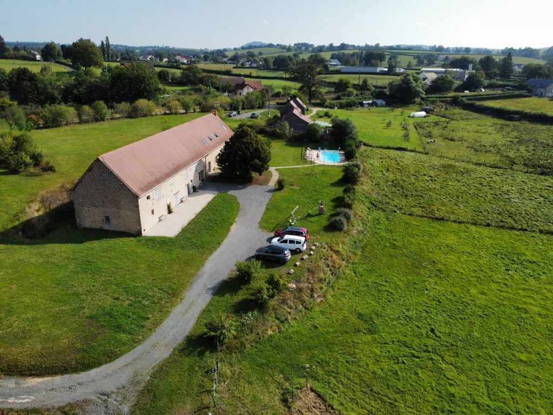
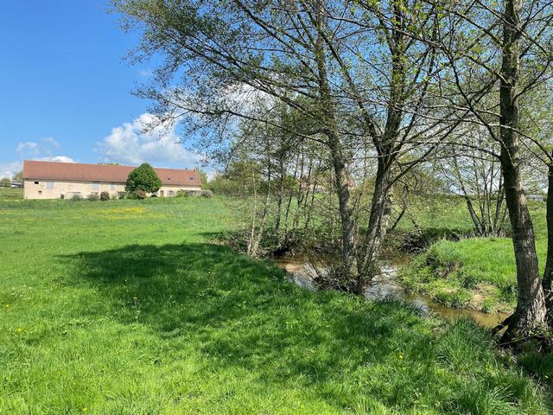
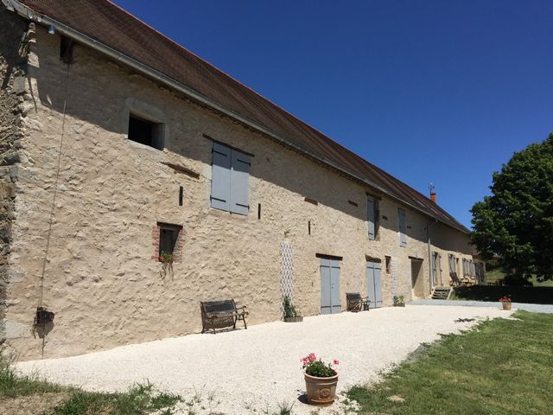
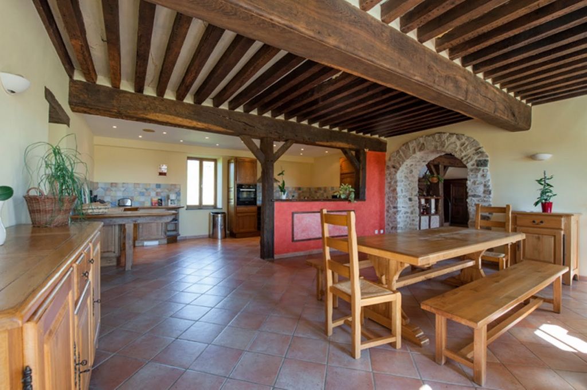
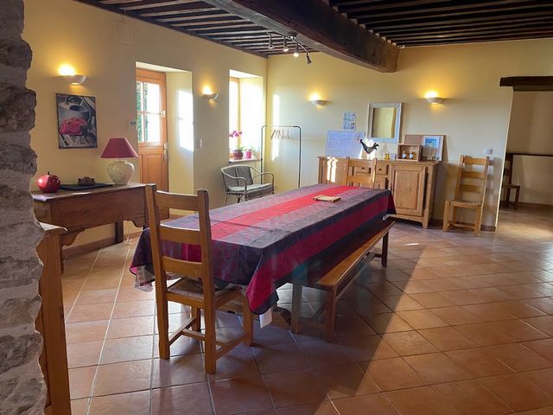
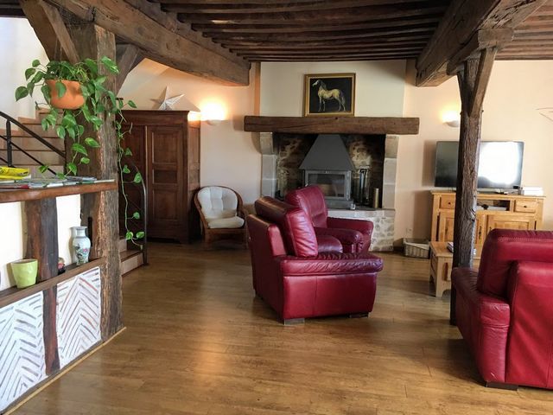

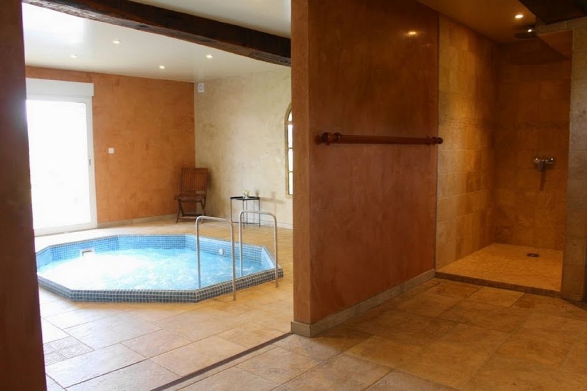

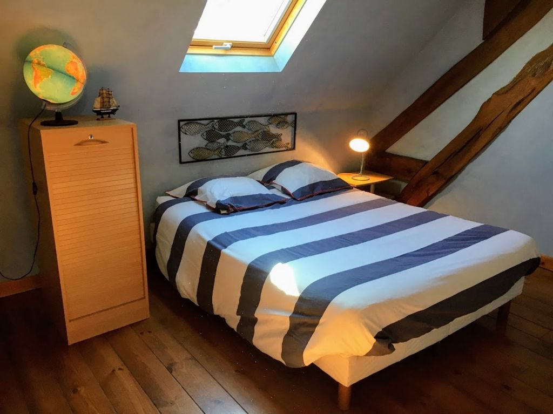
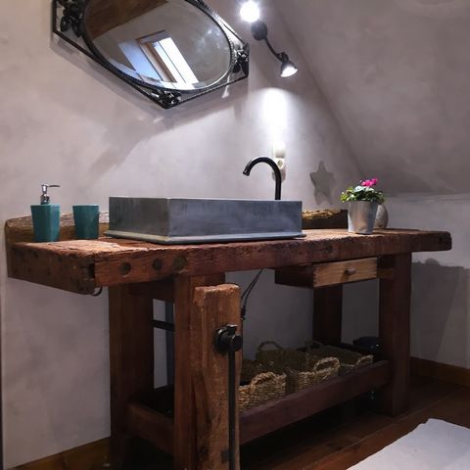
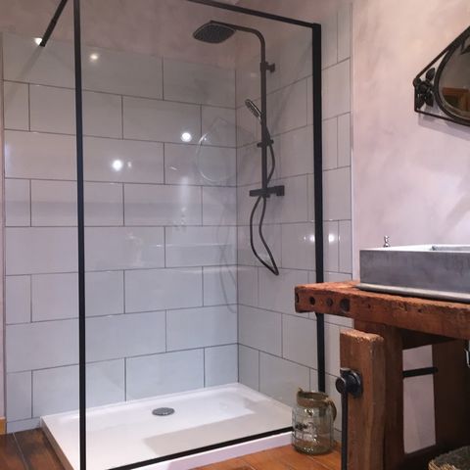
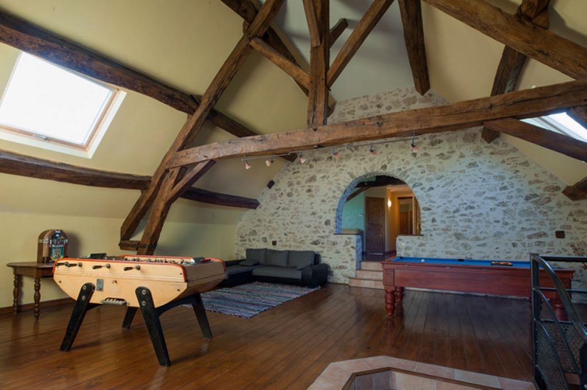
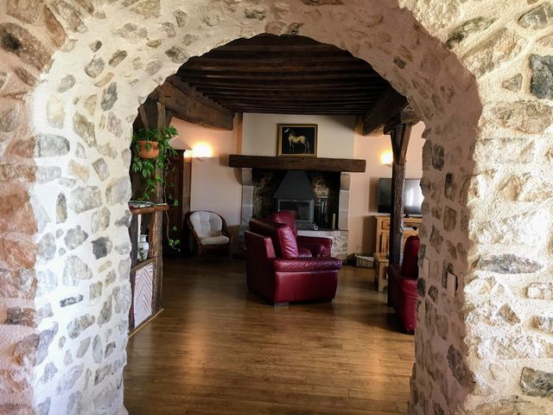
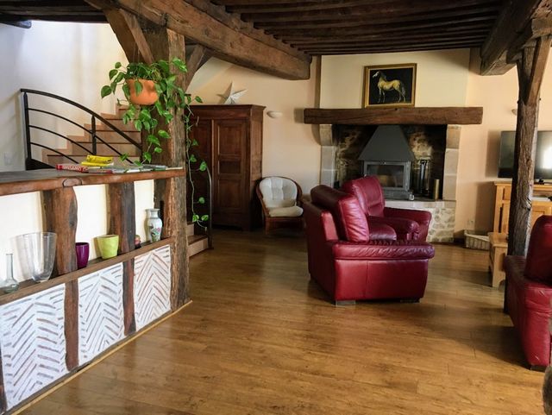
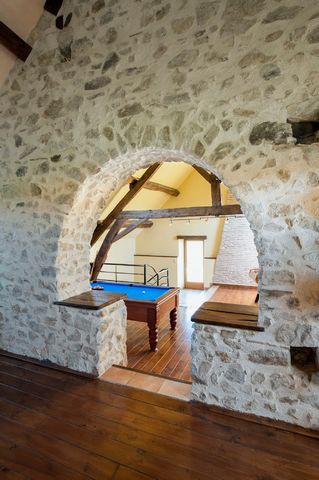

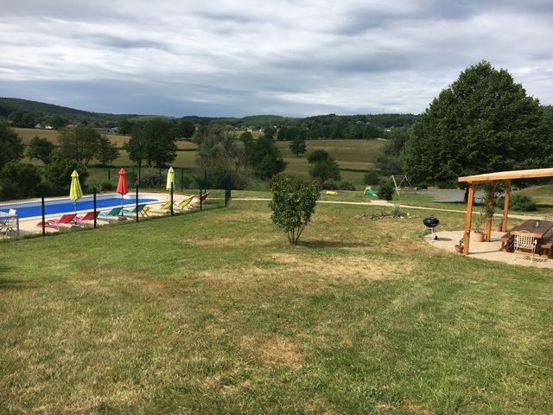
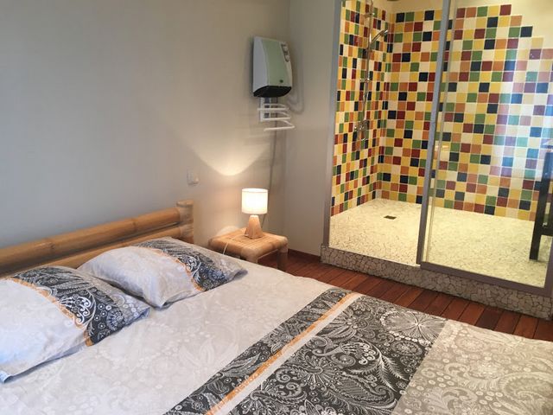
Elle est actuellement exploitée en gite 4* pour 15 personnes et très prisée.
Située aux abords de Luzy, village dynamique de la Nièvre.La maison se compose au Rdc : d'une salle de 31 m2 ouverte sur la cuisine aménagée et équipée de 17 m2, d'un salon de 51 m2 avec cheminée insert et bar, puis un couloir dessert une suite parentale de 21 m2 avec salle d'eau privative, WC séparé et un accès à une buanderie qui mène à un espace détente exceptionnel de 40 m2 avec un jacuzzi 9 places, un sauna et une grande douche, tout cela avec une vue directe sur la campagne.
Dans le salon, un bel escalier conduit à l'étage sur une superbe salle de jeu de 53 m2 (billard et baby-foot), un palier dortoir avec 4 lits simples et un couloir qui dessert 4 chambres de 12 m2 chacune environ ainsi qu'une salle d'eau.
Le reste de la bâtisse est aménageable avec une surface de 300 m2 sur 2 niveaux (l'équivalent de la partie habitable) possibilité de salle de réception, appartements...
La maison est vendue équipée et meublée.
Double vitrage, chauffage clim réversible, insert bois, assainissement individuel.
A l'extérieur, une piscine sécurisée avec vue imprenable sur la campagne et la rivière qui se situe au bout de la parcelle de 20 000 m2 après redécoupage dont 9 367 m2 sont constructibles 'loisirs'.
Taxe foncière : 1 109 EUR
Diagnostic en date du 16/03/2020 référence annonce :33865
honoraires charge vendeur
Annonce rédigée et publiée par un agent mandataire du groupement immobilier:
Botté David 0683019158 d.botte@groupementimmo.net
inscrit au rsac de nevers 979417384
Cette annonce vous est proposée par BOTTE David - EI - NoRSAC: 879 417 384, Enregistré au Greffe du tribunal de commerce de Montpellier Les informations sur les risques auxquels ce bien est exposé sont disponibles sur le site Géorisques : www.georisques.gouv.fr - Annonce rédigée et publiée par un Agent Mandataire - Old farmhouse renovated (by a building professional) with great amenities and still great possibilities, The house consists of: a room of 31 m2, an open fitted and equipped kitchen of 17 m2, a living room of 51 m2 with insert fireplace and bar, a master suite of 21 m2 with private bathroom , a corridor leads to a separate toilet and access to a laundry room which leads to an exceptional relaxation area of 40 m2 with a 9-seater jacuzzi, a sauna and a large shower. In the living room, a beautiful staircase takes us upstairs to a superb playroom of 53 m2, a dormitory with 4 single beds and a corridor which leads to four bedrooms of approximately 12 m2 each as well as a bathroom. The rest of the building can be converted with a surface area of 300 m2 on 2 levels (the equivalent of the living area) The house is equipped and furnished, double glazing, reversible air conditioning heating, wood insert. Roof insulation even on the barn part. Outside, a secure swimming pool with breathtaking views of the countryside and the river which is located at the end of the 20,000 m2 plot after redistribution of which 9,367 m2 is 'leisure' building (possibility of purchasing additional land). ad reference: 34795 fees charged to seller property tax: 1109? Advertisement written and published by an agent of the real estate group: Botte David 0683019158 d.botte@groupementimmo.net Area 315 m2 diagnosis dated 03/16/2020 - EI David BOTTE RSAC of Nevers 979 417 384 - Les informations sur les risques auxquels ce bien est exposé sont disponibles sur le site Géorisques : www.georisques.gouv.fr