43 695 967 RUB
КАРТИНКИ ЗАГРУЖАЮТСЯ...
Дом (Продажа)
Ссылка:
GKAD-T68451
/ 24_34138
Ссылка:
GKAD-T68451
Страна:
FR
Город:
Caderousse
Почтовый индекс:
84860
Категория:
Жилая
Тип сделки:
Продажа
Тип недвижимости:
Дом
Подтип недвижимости:
Вилла
Площадь:
296 м²
Участок:
4 349 м²
Комнат:
9
Спален:
5
Ванных:
1
Туалетов:
3
Этажей:
4
Оборудованная кухня:
Да
Тип отопления:
Автономное
Потребление энергии:
191
Выбросы парниковых газов:
6
Парковка:
1
Гараж:
1
Кондиционер:
Да
Терасса:
Да
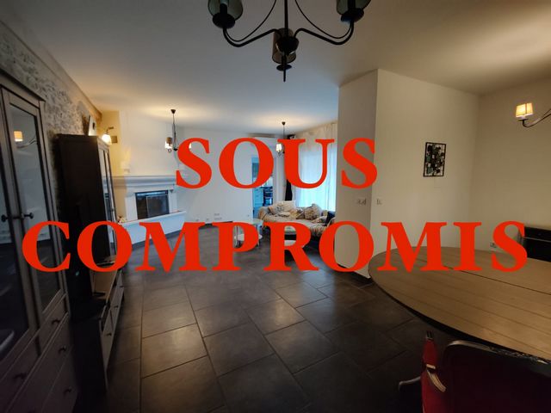
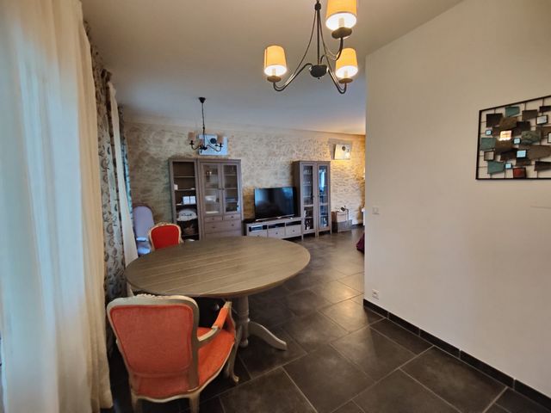
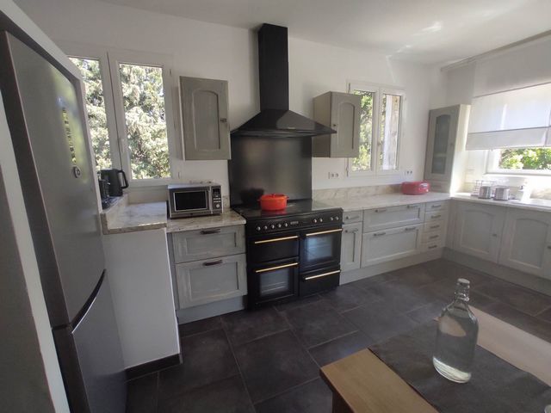
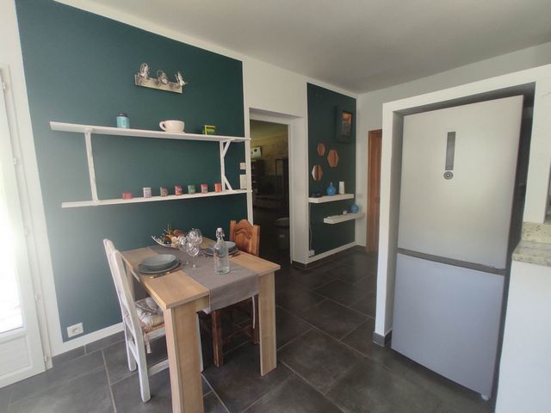
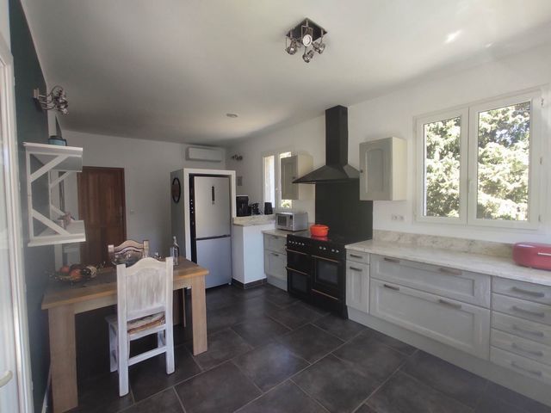

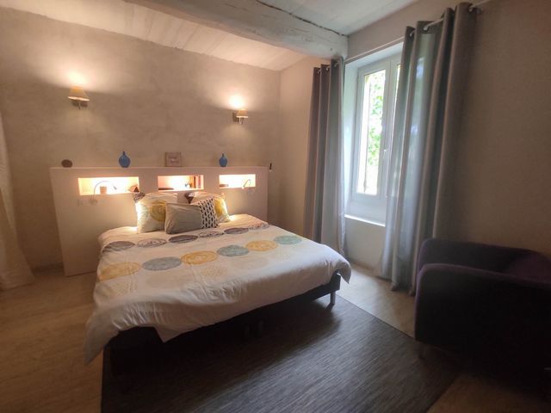
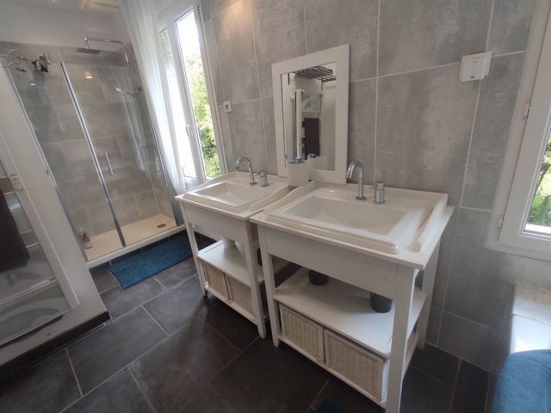
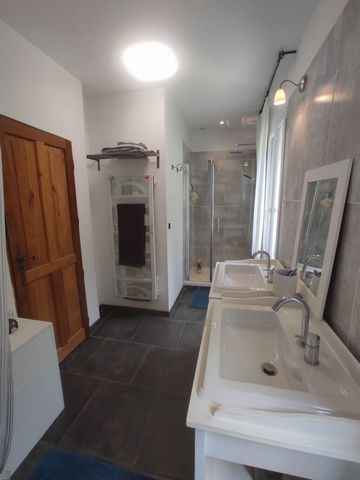
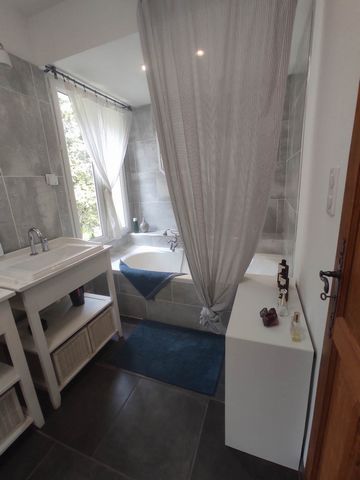
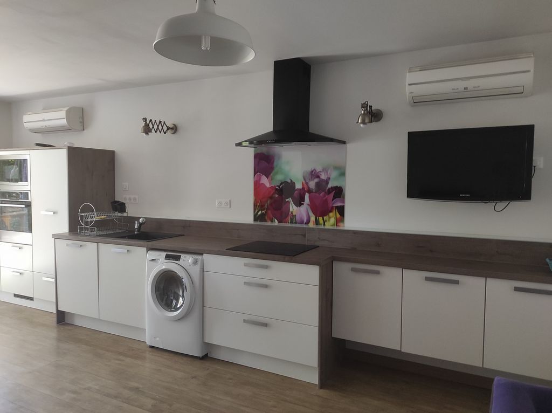


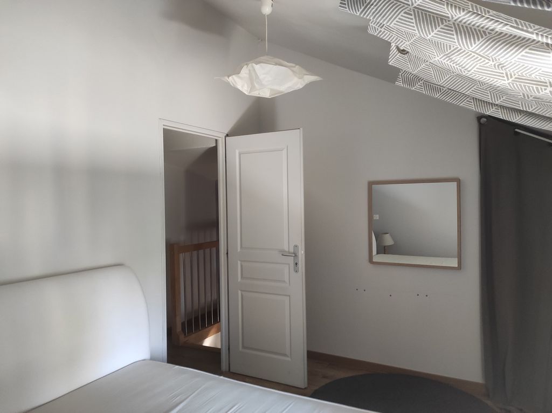
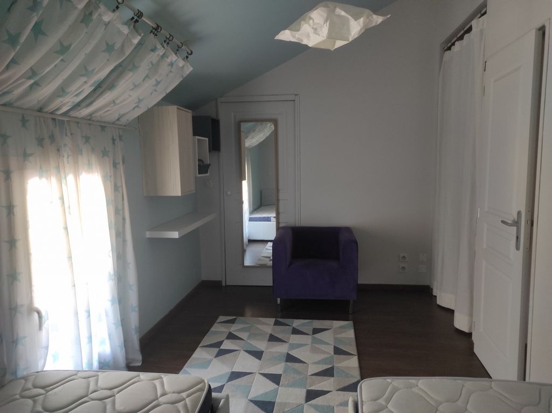
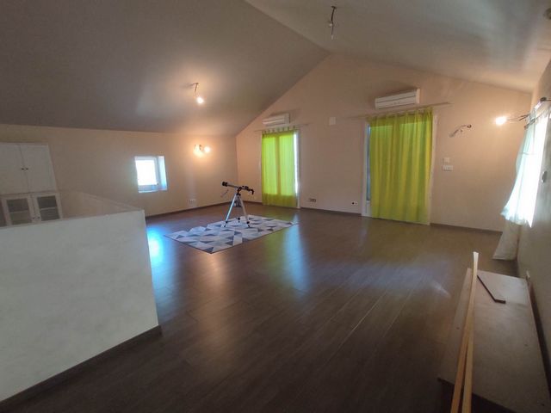
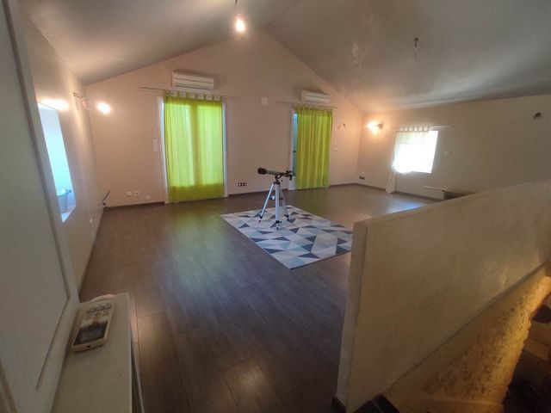
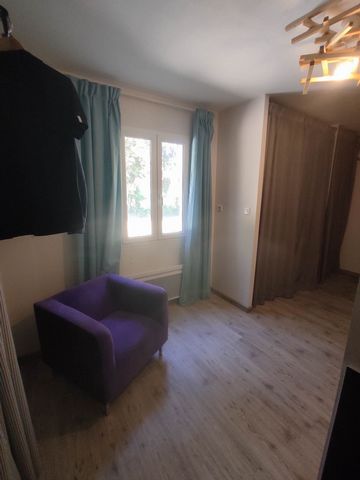

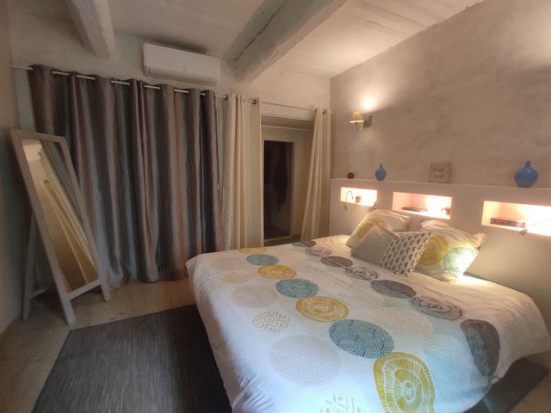
A 2 pas du village, ce bien immobilier, entièrement restauré à l'intérieur, vous offre un Gite indépendant de 60 m2, comprenant une pièce de vie avec cuisine équipée, deux chambres avec placards, une salle d'eau avec toilettes, chauffage par climatisation réversible Fujitsu, une terrasse, un jardinet privé et une entrée indépendante.
La Maison principale de 190 m2 sur 3 niveaux se compose au premier étage d'un beau salon/séjour lumineux avec cheminée avec insert Godin (grand foyer totalement ouvrable) Mur en pierres, donnant sur la terrasse, une cuisine Sagne équipée avec plan de travail en granit donnant également sur la terrasse, une salle de bain avec douche 120 x 90 et baignoire, toilettes avec lave main, nombreux rangements et une chambre parentale avec dressing.
Au RDC une chambre et une belle buanderie. Un petit appartement de 46 m2 comprenant une pièce de vie avec arrivées d'eau prévues pour une cuisine, une belle chambre avec salle d'eau (douche en poussière de marbre) et des toilettes. Mur en pierres, poutres apparentes et parquet bois.
Le dernier étage se compose d'une grande chambre avec arrivées d'eau prévues pour salle d'eau pouvant être séparée en deux chambres (deux climatisations réversibles, deux portes fenêtres donnant sur la terrasse).
Pour l'extérieur de la maison : un beau garage avec coursive de 35 m2 avec fosse à plonger, un abri voiture de 34 m2, une belle terrasse couverte au RDC exposée sud/Est de 26 m2, une terrasse au premier étage exposée sud/Est de 32 m2, une terrasse au second étage pouvant être couverte en partie de 70 m2 et un appentis avec salle d'eau et poulailler de 40 m2, un permis a été déposé et validé pour la construction d'une piscine et d'un abri piscine (local technique, rangement, douche, toilettes et cuisine d'été). Le bien sera vendu avec ou sans la piscine.
Il est également possible de relier le Gite, l'Appartement et la maison entre eux.
Portes intérieures Madranges en chêne massif, chauffage par climatisation réversible Fujitsu, robinetterie Cristina, insert Godin, éclairage direct et indirect, toiture refaite il y a 12 ans, conduit cheminée refait il y a 10 ans, portail automatique, menuiserie PVC double vitrage, volets roulants électriques et bois, belle hauteur sous plafond.
Il est possible de détacher une parcelle constructible sur le terrain de la maison et se rajoute une parcelle de 2706 m2 constructible sous OAP.
Les façades et l'extérieur de la maison sont à terminer.
Réseau : Groupement Immobilier
Votre Agent : Sylvie 06 70 31 37 55
Cette annonce vous est proposée par Roche Sylvie - EI - NoRSAC: 750 573 529, Enregistré au Greffe du tribunal de commerce de AVIGNON Les informations sur les risques auxquels ce bien est exposé sont disponibles sur le site Géorisques : www.georisques.gouv.fr - Annonce rédigée et publiée par un Agent Mandataire - Caderousse, 5 minutes from the A7/A9 Orange interchange, 20 minutes from Avignon and 25 minutes from the TGV station, together Mas + house of 296 m2 on plot of approximately 1,700 m2. A stone's throw from the village, this property, completely restored inside, offers you an independent Gite of 60 m2, including a living room with equipped kitchen, two bedrooms with cupboards, a bathroom with toilet, heating by Fujitsu reversible air conditioning, a terrace, a private garden and a separate entrance, currently rented furnished for the year 800? /month CC. The main house of 190 m2 on 3 levels is made up on the first floor of a beautiful, bright living room with fireplace with Godin insert (large fully openable fireplace) Stone wall, overlooking the terrace, a Sagne kitchen equipped with granite worktop and Leisure piano also opening onto the terrace, a bathroom with 120 x 90 shower and bathtub, toilet with hand basin, plenty of storage space and a master bedroom with dressing room. On the ground floor, a bedroom and a beautiful laundry room. A small apartment of 46 m2 including a living room with water inlets provided for a kitchen, a beautiful bedroom with bathroom (marble dust shower) and toilets. Stone wall, exposed beams and wooden flooring. The top floor consists of a large bedroom with water inlets provided for a bathroom that can be separated into two bedrooms (two reversible air conditioning units, two French doors opening onto the terrace). For the exterior of the house: a beautiful garage with passageway of 35 m2 with diving pit, a carport of 34 m2, a beautiful covered terrace on the exposed ground floor south/east of 26 m2, a terrace on the first floor facing south/east of 32 m2, a terrace on the second floor which can be partly covered of 70 m2 and a lean-to with shower room and chicken coop of 40 m2, a permit has been submitted and validated for the construction of a swimming pool and a swimming pool shelter (technical room, storage, shower, toilets and summer kitchen). The property will be sold with or without the swimming pool. It is also possible to connect the Gite, the Apartment and the house together. Madranges interior doors in solid oak, heating by Fujitsu reversible air conditioning, Cristina taps, Godin insert, direct and indirect lighting, roof redone 12 years ago, chimney duct redone 10 years ago, automatic gate, double-glazed PVC joinery, electric and wooden roller shutters, good height under ceiling. The facades and exterior of the house need to be finished. Network: Groupement Immobilier Your Agent: Sylvie 06 70 31 37 55< /p> Les informations sur les risques auxquels ce bien est exposé sont disponibles sur le site Géorisques : www.georisques.gouv.fr