КАРТИНКИ ЗАГРУЖАЮТСЯ...
Дом (Продажа)
участок 803 240 м²
Ссылка:
GHFM-T4693
/ pbi-1280
Ссылка:
GHFM-T4693
Страна:
PT
Регион:
Faro
Город:
Silves
Категория:
Жилая
Тип сделки:
Продажа
Тип недвижимости:
Дом
Участок:
803 240 м²
ЦЕНЫ ЗА М² НЕДВИЖИМОСТИ В СОСЕДНИХ ГОРОДАХ
| Город |
Сред. цена м2 дома |
Сред. цена м2 квартиры |
|---|---|---|
| Алкантарилья | 378 404 RUB | - |
| Портиман | 333 825 RUB | 365 163 RUB |
| Алгош | 302 388 RUB | - |
| Гия | 482 869 RUB | - |
| Албуфейра | 434 218 RUB | 420 163 RUB |
| Албуфейра | 466 227 RUB | 431 512 RUB |
| Фару | 379 158 RUB | 424 918 RUB |
| Боликейме | 399 802 RUB | - |
| Луш | 575 232 RUB | 503 795 RUB |
| Куартейра | 562 465 RUB | 533 053 RUB |
| Буденш | 448 450 RUB | - |
| Фару | 406 213 RUB | 417 596 RUB |
| Сан-Браш-ди-Алпортел | 308 179 RUB | 267 519 RUB |
| Сан-Браш-ди-Алпортел | 295 541 RUB | 257 415 RUB |
| Эштой | 411 375 RUB | - |
| Ольян | 345 931 RUB | 387 930 RUB |
| Ольян | 343 218 RUB | 350 589 RUB |
| Монкарапашу | 399 248 RUB | - |
| Фузета | 360 368 RUB | - |
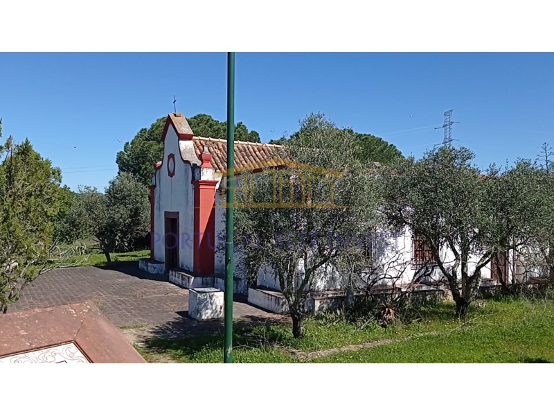
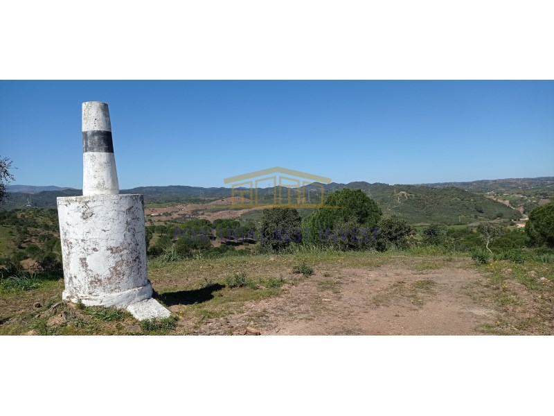
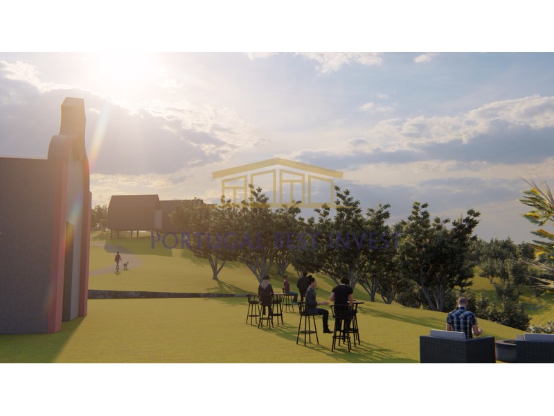
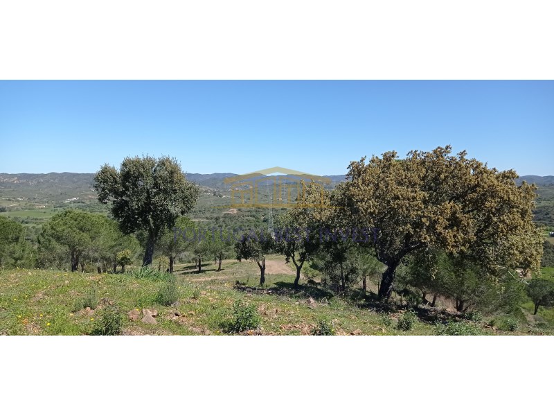
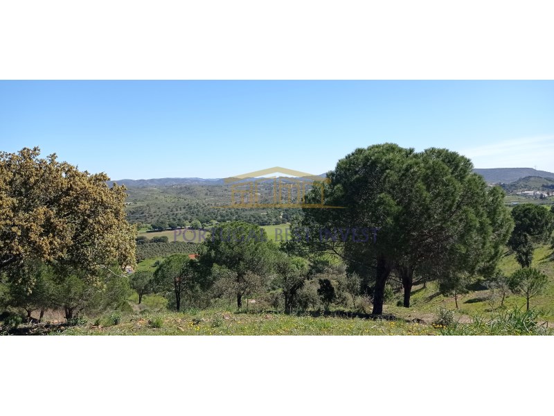
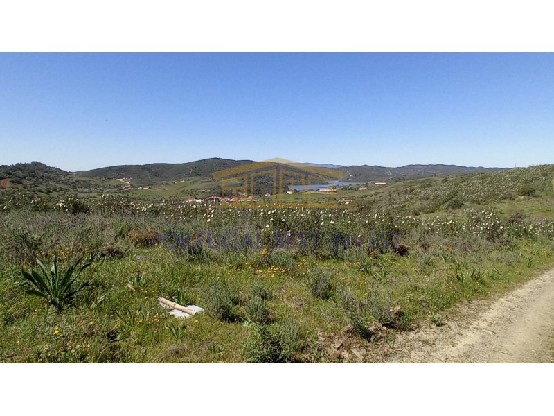
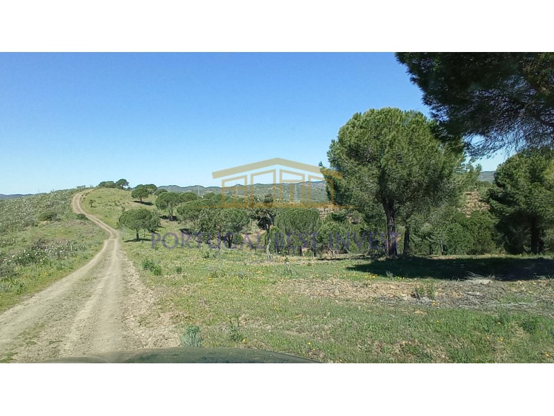
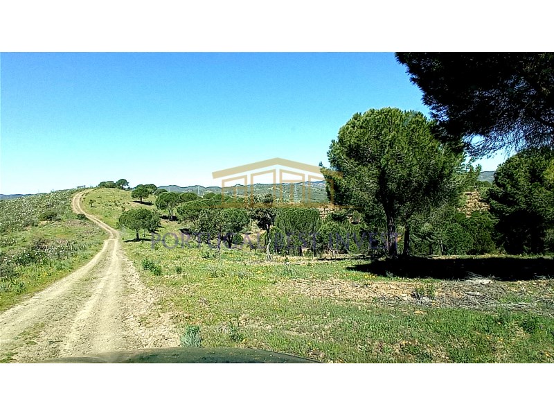
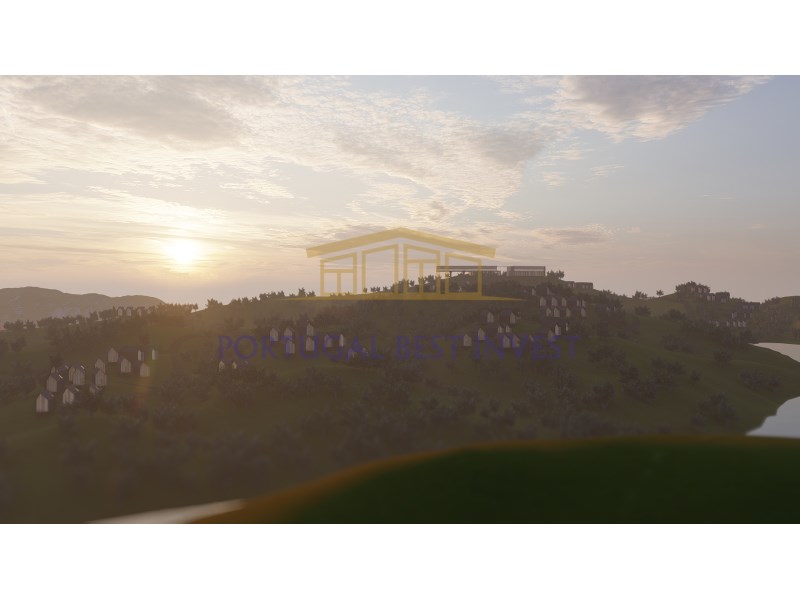
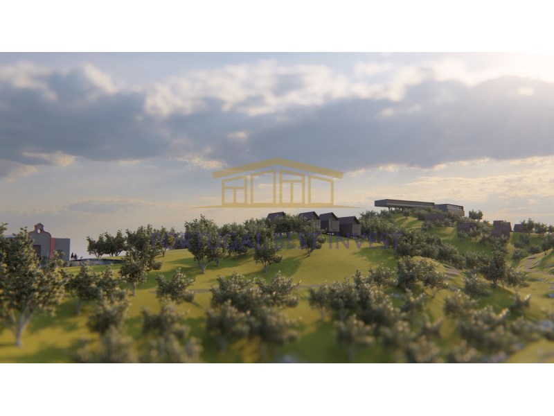
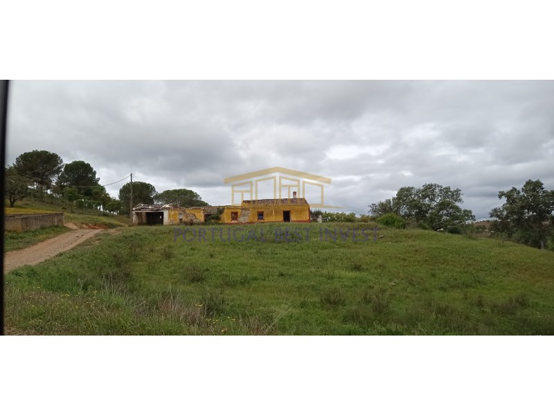
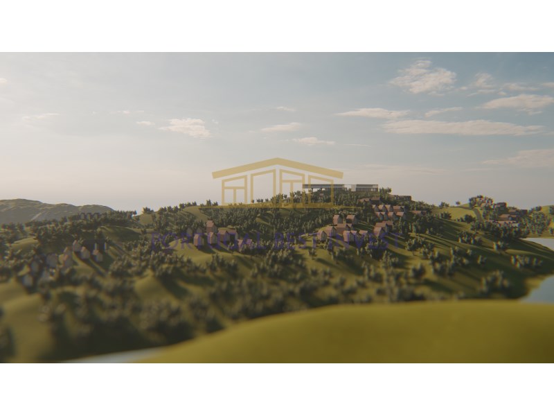
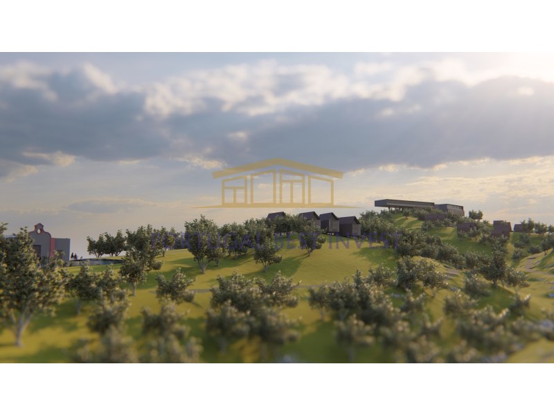
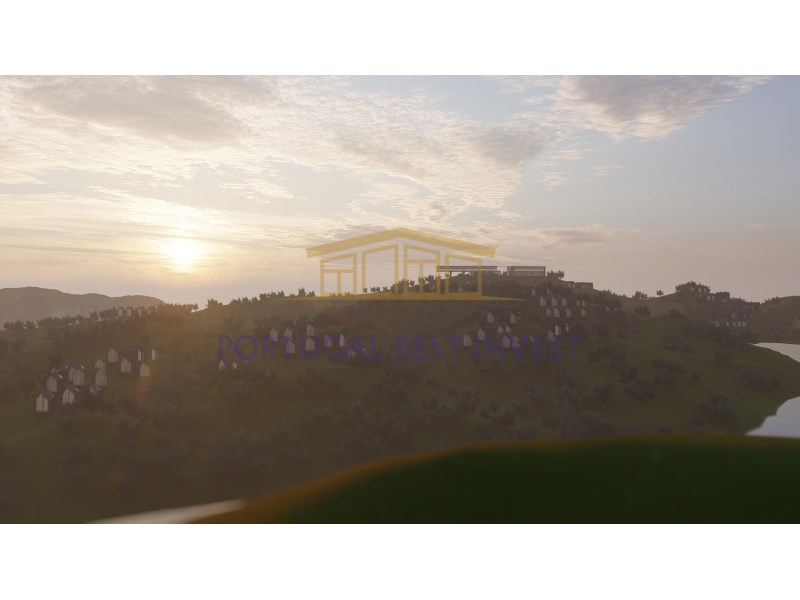
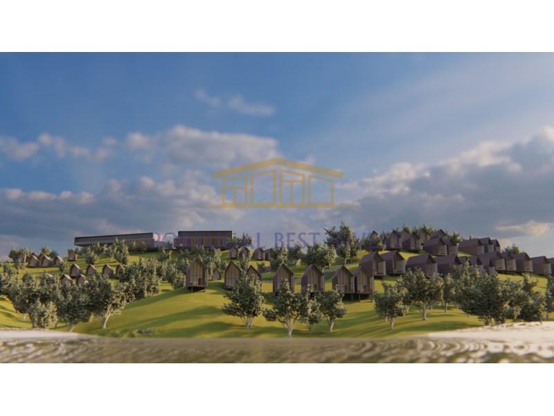
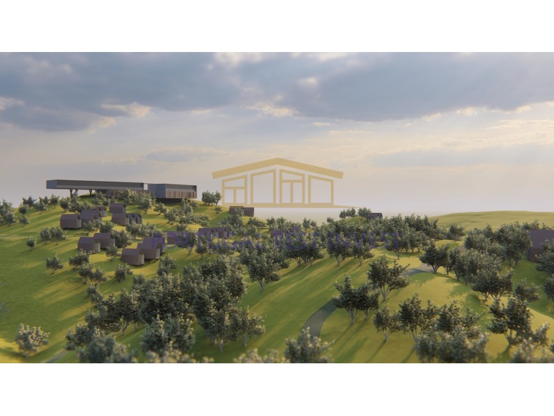
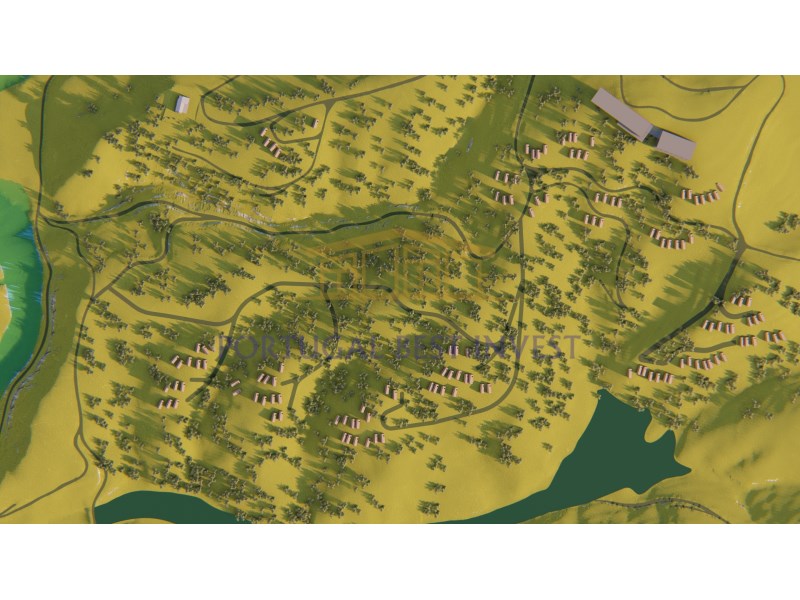
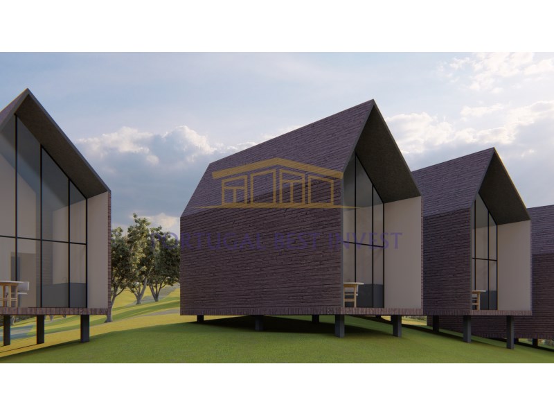
The urban proposal concentrates its implementation in a single area and of less than 10% of the total property - 7.6ha, and the land has an area of 80.3ha.
The buildings have a maximum of 2 floors.THE SOLUTION ENCOMPASSEs: Main building at the top of the ground and next to the geodesic landmark.
Rehabilitation of the Chapel of Santana and its conversion into catering equipment including the creation of an outdoor deck/terrace;
Set of bungalows of various typologies, arranged within the defined nuclear structure and implanted taking advantage of the natural level curves of the terrain, combined with sun exposure and views;
Outdoor leisure area next to the reservoir for sports and leisure activities, which will support the various accommodation units, and which will have the contiguous ruin rehabilitated in order to offer the necessary support.
Orchard and animal area for own consumption and interaction with guests.The road and pedestrian routes will be the existing ones.USE PROGRAM: Hotel will consist of: main building and swimming pool, chapel and terrace, bungalows, recreational and leisure areas, and green areas of autoctonous bush.The main building has 2 blocks, one to the north that includes the reception and backoffice, living room facing the landscape and a set of meeting and conference rooms on Floor 0. On the upper floor is a set of 19 suites in the conventional hotel typology.
To the south are located the leisure and dining spaces, namely the restaurant, the kitchen and the bar on the 0th floor and the gym and SPA on the floor -1. Outside in front of this arises the swimming pool and living area launched over the landscape.
Also on the lower floor are also the staff locker rooms and a warehouse;
Bungalows, will be of 2 types, both in wooden structure. ZONE 1=Next to the Chapel= small core coated in the exterior in corten steel consisting of single floor. They will be T1 with a living room and kitchenette, a sanitary facility and a bedroom. The rest will be entirely in wood, structure and exterior finish, sloping cover with two waters and balcony. There are 3 typologies, T1, T1+1 and T2, the latter being prepared for disabled users.
They consist of living room with kitchenette, a bedroom, a sanitary installation, and a covered balcony. In the case of T1+1 there is still a mezzanine.
CAPELA = will be rehabilitated and converted into a hotel dining space with outdoor terrace over the west reservoir.
The entire development will be served by outdoor leisure spaces, courses, a swimming pool and green areas.
Energy Rating: Exempt
#ref:PBI-1280 Показать больше Показать меньше Je nach deskriptivem Speicher umfasst das Programm:Der Vorschlag zielt darauf ab, eine isolierte Hoteleinrichtung in der Typologie des Aparthotels zu bauen, die mit dem Thema des Naturtourismus verbunden ist, insbesondere des Bauernhofs mit landwirtschaftlicher Produktion von typischen Produkten der Region.
Der städtebauliche Vorschlag konzentriert seine Umsetzung auf ein einziges Gebiet und von weniger als 10% des Gesamtgrundstücks - 7,6 ha, und das Land hat eine Fläche von 80,3 ha.
Die Gebäude haben maximal 2 Etagen.DIE LÖSUNG UMFASST:
Hauptgebäude an der Spitze des Bodens und neben dem geodätischen Wahrzeichen.
Sanierung der Kapelle von Santana und deren Umwandlung in Catering-Ausrüstung, einschließlich der Schaffung einer Außenterrasse / Terrasse;
Reihe von Bungalows verschiedener Typologien, die innerhalb der definierten Kernstruktur angeordnet und implantiert wurden, wobei die natürlichen Niveaukurven des Geländes genutzt werden, kombiniert mit Sonneneinstrahlung und Aussicht;
Freizeitbereich im Freien neben dem Stausee für Sport- und Freizeitaktivitäten, der die verschiedenen Wohneinheiten unterstützen wird und der die angrenzende Ruine sanieren wird, um die notwendige Unterstützung zu bieten.
Obstgarten und Tierbereich für Eigenbedarf und Interaktion mit Gästen
Die Straße und die Fußgängerwege werden die bestehenden sein.USE-PROGRAMM:
Das Hotel besteht aus: Hauptgebäude und Schwimmbad, Kapelle und Terrasse, Bungalows, Erholungs- und Freizeitbereichen und Grünflächen von autokratischem Busch.
Das Hauptgebäude verfügt über 2 Blöcke, einen im Norden, der die Rezeption und das Backoffice, ein Wohnzimmer mit Blick auf die Landschaft und eine Reihe von Tagungs- und Konferenzräumen auf der Etage 0 umfasst. Im Obergeschoss befindet sich eine Reihe von 19 Suiten in der konventionellen Hoteltypologie.
Im Süden befinden sich die Freizeit- und Speiseräume, nämlich das Restaurant, die Küche und die Bar im 0. Stock und der Fitnessraum und das SPA auf der Etage -1. Draußen davor erhebt sich das Schwimmbad und der Wohnbereich, der über die Landschaft gelegt wurde. Ebenfalls in der unteren Etage befinden sich die Umkleideräume des Personals und ein Lager;
Bungalows, werden von 2 Arten sein, beide in Holzstruktur. ZONE 1=Neben der Kapelle= kleiner Kern, der außen mit Cortenstahl beschichtet ist und aus einem einzigen Stockwerk besteht.
Sie werden T1 mit einem Wohnzimmer und einer Küchenzeile, einer Sanitäranlage und einem Schlafzimmer sein. Der Rest wird komplett aus Holz, Struktur und Außen sein, schräge Abdeckung mit zwei Gewässern und Balkon. Es gibt 3 Typologien, T1, T1+1 und T2, wobei letztere für behinderte Benutzer vorbereitet werden. Sie bestehen aus einem Wohnzimmer mit Küchenzeile, einem Schlafzimmer, einer Sanitäranlage und einem überdachten Balkon. Im Falle von T1+1 gibt es noch ein Zwischengeschoss.
CAPELA = wird saniert und in einen Hotel-Essbereich mit Außenterrasse über dem Westreservoir umgewandelt.
Die gesamte Entwicklung wird von Freizeitflächen im Freien, Kursen, einem Schwimmbad und Grünflächen bedient.
Energiekategorie: Befreit
#ref:PBI-1280 Según la memoria descriptiva, el programa incluye:
La propuesta pretende construir un Establecimiento Hotelero aislado en la tipología de Aparthotel asociado a la temática del turismo de naturaleza en particular de granja con producción agrícola de productos típicos de la región.
La propuesta urbana concentra su implementación en una sola área y de menos del 10% de la propiedad total - 7.6ha, y el terreno tiene un área de 80.3ha.
Los edificios tienen un máximo de 2 plantas.
LA SOLUCIÓN ABARCA:
Edificio principal en la parte superior del terreno y junto al hito geodésico.
Rehabilitación de la Capilla de Santana y su conversión en equipamiento de restauración incluyendo la creación de una terraza/terraza exterior;
Conjunto de bungalows de diversas tipologías, dispuestos dentro de la estructura nuclear definida e implantados aprovechando las curvas de nivel natural del terreno, combinadas con la exposición al sol y las vistas;
Zona de ocio al aire libre junto al embalse para actividades deportivas y de ocio, que dará soporte a las distintas unidades de alojamiento, y que contará con la ruina contigua rehabilitada con el fin de ofrecer el apoyo necesario.
Huerto y zona animal para autoconsumo e interacción con los huéspedesLas vías viarias y peatonales serán las existentes.PROGRAMA DE USO: El hotel constará de: edificio principal y piscina, capilla y terraza, bungalows, zonas recreativas y de ocio, y zonas verdes de arbusto autóctono.
El edificio principal tiene 2 bloques, uno al norte que incluye la recepción y el backoffice, sala de estar frente al paisaje y un conjunto de salas de reuniones y conferencias en el piso 0. En la planta superior se encuentra un conjunto de 19 suites en la tipología hotelera convencional.
Al sur se encuentran los espacios de ocio y comedor, a saber, el restaurante, la cocina y el bar en el 0º piso y el gimnasio y SPA en el piso -1. En el exterior, frente a este, surge la piscina y la sala de estar lanzadas sobre el paisaje.
También en la planta inferior también se encuentran los vestuarios del personal y un almacén;
Bungalows, serán de 2 tipos, ambos en estructura de madera. ZONA 1=Junto a la Capilla= pequeño núcleo revestido en el exterior en acero corten formado por una sola planta.
Serán T1 con una sala de estar y cocina americana, una instalación sanitaria y un dormitorio. El resto será íntegramente en madera, estructura y acabado exterior, cubierta inclinada con dos aguas y balcón. Existen 3 tipologías, T1, T1+1 y T2, esta última preparada para usuarios con discapacidad. Constan de sala de estar con cocina americana, un dormitorio, una instalación sanitaria y un balcón cubierto. En el caso de T1+1 todavía hay un entresuelo. CAPELA = será rehabilitado y convertido en un comedor de hotel con terraza al aire libre sobre el embalse oeste.
Toda la urbanización estará servida por espacios de ocio al aire libre, cursos, piscina y zonas verdes.
Categoría Energética: Exento
#ref:PBI-1280 Selon la mémoire descriptive, le programme comprend:
La proposition vise à construire un établissement hôtelier isolé dans la typologie de l'Aparthotel associé au thème du tourisme de nature en particulier de la ferme avec la production agricole de produits typiques de la région.
La proposition urbaine concentre sa mise en uvre dans une seule zone et de moins de 10% de la propriété totale - 7,6 ha, et le terrain a une superficie de 80,3 ha.
Les bâtiments ont un maximum de 2 étages.LA SOLUTION ENGLOBE : Bâtiment principal au sommet du sol et à côté du point de repère géodésique.
Réhabilitation de la chapelle de Santana et sa conversion en équipement de restauration, y compris la création d'une terrasse extérieure;
Ensemble de bungalows de différentes typologies, disposés dans la structure nucléaire définie et implantés en tirant parti des courbes de niveau naturel du terrain, combinées à l'exposition au soleil et aux vues;
Espace de loisirs extérieur à côté du réservoir pour les activités sportives et de loisirs, qui soutiendra les différentes unités d'hébergement, et qui fera réhabiliter la ruine contiguë afin d'offrir le soutien nécessaire.
Verger et espace animalier pour l'auto-consommation et l'interaction avec les clientsLes routes et les voies piétonnes seront celles qui existent déjà.PROGRAMME D'UTILISATION : L'hôtel se composera de: bâtiment principal et piscine, chapelle et terrasse, bungalows, zones de loisirs et de loisirs, et espaces verts de brousse autoctone.
Le bâtiment principal dispose de 2 blocs, dont un au nord qui comprend la réception et le backoffice, un salon orienté vers le paysage et un ensemble de salles de réunion et de conférence à l'étage 0. À l'étage supérieur se trouve un ensemble de 19 suites dans la typologie hôtelière conventionnelle.
Au sud se trouvent les espaces de loisirs et de restauration, à savoir le restaurant, la cuisine et le bar au 0ème étage et la salle de sport et SPA à l'étage -1. Dehors, en face de cela se dresse la piscine et le salon lancés au-dessus du paysage. Également à l'étage inférieur se trouvent également les vestiaires du personnel et un entrepôt;
Bungalows, seront de 2 types, tous deux en structure en bois. ZONE 1 = À côté de la chapelle = petit noyau revêtu à l'extérieur d'acier corten constitué d'un seul étage.Ils seront T1 avec un salon et une kitchenette, un sanitaire et une chambre.
Le reste sera entièrement en bois, structure et finition extérieure, couverture en pente avec deux eaux et balcon. Il existe 3 typologies, T1, T1+1 et T2, cette dernière étant préparée pour les utilisateurs handicapés. Ils se composent d'un salon avec coin cuisine, d'une chambre, d'une installation sanitaire et d'un balcon couvert. Dans le cas de T1+1, il y a toujours une mezzanine.
CAPELA = sera réhabilité et converti en salle à manger de l'hôtel avec terrasse extérieure sur le réservoir ouest.
L'ensemble du développement sera desservi par des espaces de loisirs extérieurs, des cours, une piscine et des espaces verts.
Performance Énergétique: Exempt
#ref:PBI-1280 De acordo com a memória descritiva, o programa contempla:
A proposta visa a construção de um Estabelecimento Hoteleiro isolado na tipologia de Aparthotel associado à temática de turismo da natureza em particular de quinta com produção agrícola de produtos típicos da região.
A proposta urbanística concentra a sua implantação numa única área e de dimensão inferior a 10% do total da propriedade - 7,6ha, sendo que o terreno tem uma área de 80,3ha.
As construções têm no máximo 2 pisos.
A SOLUÇÃO ENGLOBA:
Edifício principal no topo do terreno e junto ao marco geodésico.
Reabilitação da Capela de Santana e sua conversão em equipamento de restauração incluindo a criação de um deck/esplanada ao ar livre;
Conjunto de bungalows de tipologias variadas, dispostos dentro da estrutura nuclear definida e implantados aproveitando as curvas de nível naturais do terreno, conjugadas com a exposição solar e as vistas;
Zona de lazer exterior junto à albufeira para atividades de desporto e lazer, que servirão de apoio às várias unidades de alojamento, e que terá a ruína contígua reabilitada de forma a oferecer o suporte necessário.
Zona de pomar e animais para consumo próprio e interação com os hóspedes
Os percursos viários e pedonais serão os existentes.PROGRAMA DE UTILIZAÇÃO:
Hotel será composto por: edifício principal e a piscina, capela e esplanada, bungalows, zonas recreativas e de lazer, e zonas verdes de mato autóctone.
O edifício principal tem 2 blocos, um a norte que contempla a receção e backoffice, sala de estar voltada para a paisagem e um conjunto de salas de reuniões e conferências no Piso 0. No piso superior situa-se um conjunto de 19 suites na tipologia convencional de hotel.
A Sul, localizam-se os espaços de lazer e restauração, nomeadamente o restaurante, a cozinha e o bar no piso 0 e, o ginásio e SPA no piso -1. No exterior à frente deste surge a piscina e zona de estar lançada sobre a paisagem. Ainda no piso inferior encontram-se também os balneários do pessoal e um armazém;
Bungalows, serão de 2 tipos, ambos em estrutura de madeira. ZONA 1=Junto à Capela= pequeno núcleo revestidos no exterior em aço corten constituídos por piso único. Serão T1 com uma sala e kitchenette, uma Instalação sanitária e um quarto. Os restantes serão integralmente em madeira, estrutura e acabamento exterior, cobertura inclinada com duas águas e varanda. Existem 3 tipologias, o T1, o T1+1 e o T2, sendo que este último está preparado para utilizadores de mobilidade condicionada. São compostos por sala com kitchenette, um quarto, uma instalação sanitária, e uma varanda coberta. No caso do T1+1 existe ainda um mezanino.
CAPELA = será reabilitada e convertida num espaço de restauração do hotel com esplanada exterior sobre a albufeira a poente.
Todo o empreendimento será servido por espaços de lazer exteriores, percursos, uma piscina e zonas verdes.
Categoria Energética: Isento
#ref:PBI-1280 According to descriptive memory, the program includes:The proposal aims to build an isolated Hotel Establishment in the typology of Aparthotel associated with the theme of nature tourism in particular of farm with agricultural production of typical products of the region.
The urban proposal concentrates its implementation in a single area and of less than 10% of the total property - 7.6ha, and the land has an area of 80.3ha.
The buildings have a maximum of 2 floors.THE SOLUTION ENCOMPASSEs: Main building at the top of the ground and next to the geodesic landmark.
Rehabilitation of the Chapel of Santana and its conversion into catering equipment including the creation of an outdoor deck/terrace;
Set of bungalows of various typologies, arranged within the defined nuclear structure and implanted taking advantage of the natural level curves of the terrain, combined with sun exposure and views;
Outdoor leisure area next to the reservoir for sports and leisure activities, which will support the various accommodation units, and which will have the contiguous ruin rehabilitated in order to offer the necessary support.
Orchard and animal area for own consumption and interaction with guests.The road and pedestrian routes will be the existing ones.USE PROGRAM: Hotel will consist of: main building and swimming pool, chapel and terrace, bungalows, recreational and leisure areas, and green areas of autoctonous bush.The main building has 2 blocks, one to the north that includes the reception and backoffice, living room facing the landscape and a set of meeting and conference rooms on Floor 0. On the upper floor is a set of 19 suites in the conventional hotel typology.
To the south are located the leisure and dining spaces, namely the restaurant, the kitchen and the bar on the 0th floor and the gym and SPA on the floor -1. Outside in front of this arises the swimming pool and living area launched over the landscape.
Also on the lower floor are also the staff locker rooms and a warehouse;
Bungalows, will be of 2 types, both in wooden structure. ZONE 1=Next to the Chapel= small core coated in the exterior in corten steel consisting of single floor. They will be T1 with a living room and kitchenette, a sanitary facility and a bedroom. The rest will be entirely in wood, structure and exterior finish, sloping cover with two waters and balcony. There are 3 typologies, T1, T1+1 and T2, the latter being prepared for disabled users.
They consist of living room with kitchenette, a bedroom, a sanitary installation, and a covered balcony. In the case of T1+1 there is still a mezzanine.
CAPELA = will be rehabilitated and converted into a hotel dining space with outdoor terrace over the west reservoir.
The entire development will be served by outdoor leisure spaces, courses, a swimming pool and green areas.
Energy Rating: Exempt
#ref:PBI-1280 According to descriptive memory, the program includes:The proposal aims to build an isolated Hotel Establishment in the typology of Aparthotel associated with the theme of nature tourism in particular of farm with agricultural production of typical products of the region.
The urban proposal concentrates its implementation in a single area and of less than 10% of the total property - 7.6ha, and the land has an area of 80.3ha.
The buildings have a maximum of 2 floors.THE SOLUTION ENCOMPASSEs: Main building at the top of the ground and next to the geodesic landmark.
Rehabilitation of the Chapel of Santana and its conversion into catering equipment including the creation of an outdoor deck/terrace;
Set of bungalows of various typologies, arranged within the defined nuclear structure and implanted taking advantage of the natural level curves of the terrain, combined with sun exposure and views;
Outdoor leisure area next to the reservoir for sports and leisure activities, which will support the various accommodation units, and which will have the contiguous ruin rehabilitated in order to offer the necessary support.
Orchard and animal area for own consumption and interaction with guests.The road and pedestrian routes will be the existing ones.USE PROGRAM: Hotel will consist of: main building and swimming pool, chapel and terrace, bungalows, recreational and leisure areas, and green areas of autoctonous bush.The main building has 2 blocks, one to the north that includes the reception and backoffice, living room facing the landscape and a set of meeting and conference rooms on Floor 0. On the upper floor is a set of 19 suites in the conventional hotel typology.
To the south are located the leisure and dining spaces, namely the restaurant, the kitchen and the bar on the 0th floor and the gym and SPA on the floor -1. Outside in front of this arises the swimming pool and living area launched over the landscape.
Also on the lower floor are also the staff locker rooms and a warehouse;
Bungalows, will be of 2 types, both in wooden structure. ZONE 1=Next to the Chapel= small core coated in the exterior in corten steel consisting of single floor. They will be T1 with a living room and kitchenette, a sanitary facility and a bedroom. The rest will be entirely in wood, structure and exterior finish, sloping cover with two waters and balcony. There are 3 typologies, T1, T1+1 and T2, the latter being prepared for disabled users.
They consist of living room with kitchenette, a bedroom, a sanitary installation, and a covered balcony. In the case of T1+1 there is still a mezzanine.
CAPELA = will be rehabilitated and converted into a hotel dining space with outdoor terrace over the west reservoir.
The entire development will be served by outdoor leisure spaces, courses, a swimming pool and green areas.
Energy Rating: Exempt
#ref:PBI-1280 According to descriptive memory, the program includes:The proposal aims to build an isolated Hotel Establishment in the typology of Aparthotel associated with the theme of nature tourism in particular of farm with agricultural production of typical products of the region.
The urban proposal concentrates its implementation in a single area and of less than 10% of the total property - 7.6ha, and the land has an area of 80.3ha.
The buildings have a maximum of 2 floors.THE SOLUTION ENCOMPASSEs: Main building at the top of the ground and next to the geodesic landmark.
Rehabilitation of the Chapel of Santana and its conversion into catering equipment including the creation of an outdoor deck/terrace;
Set of bungalows of various typologies, arranged within the defined nuclear structure and implanted taking advantage of the natural level curves of the terrain, combined with sun exposure and views;
Outdoor leisure area next to the reservoir for sports and leisure activities, which will support the various accommodation units, and which will have the contiguous ruin rehabilitated in order to offer the necessary support.
Orchard and animal area for own consumption and interaction with guests.The road and pedestrian routes will be the existing ones.USE PROGRAM: Hotel will consist of: main building and swimming pool, chapel and terrace, bungalows, recreational and leisure areas, and green areas of autoctonous bush.The main building has 2 blocks, one to the north that includes the reception and backoffice, living room facing the landscape and a set of meeting and conference rooms on Floor 0. On the upper floor is a set of 19 suites in the conventional hotel typology.
To the south are located the leisure and dining spaces, namely the restaurant, the kitchen and the bar on the 0th floor and the gym and SPA on the floor -1. Outside in front of this arises the swimming pool and living area launched over the landscape.
Also on the lower floor are also the staff locker rooms and a warehouse;
Bungalows, will be of 2 types, both in wooden structure. ZONE 1=Next to the Chapel= small core coated in the exterior in corten steel consisting of single floor. They will be T1 with a living room and kitchenette, a sanitary facility and a bedroom. The rest will be entirely in wood, structure and exterior finish, sloping cover with two waters and balcony. There are 3 typologies, T1, T1+1 and T2, the latter being prepared for disabled users.
They consist of living room with kitchenette, a bedroom, a sanitary installation, and a covered balcony. In the case of T1+1 there is still a mezzanine.
CAPELA = will be rehabilitated and converted into a hotel dining space with outdoor terrace over the west reservoir.
The entire development will be served by outdoor leisure spaces, courses, a swimming pool and green areas.
Energy Rating: Exempt
#ref:PBI-1280 Je nach deskriptivem Speicher umfasst das Programm:Der Vorschlag zielt darauf ab, eine isolierte Hoteleinrichtung in der Typologie des Aparthotels zu bauen, die mit dem Thema des Naturtourismus verbunden ist, insbesondere des Bauernhofs mit landwirtschaftlicher Produktion von typischen Produkten der Region.
Der städtebauliche Vorschlag konzentriert seine Umsetzung auf ein einziges Gebiet und von weniger als 10% des Gesamtgrundstücks - 7,6 ha, und das Land hat eine Fläche von 80,3 ha.
Die Gebäude haben maximal 2 Etagen.DIE LÖSUNG UMFASST:
Hauptgebäude an der Spitze des Bodens und neben dem geodätischen Wahrzeichen.
Sanierung der Kapelle von Santana und deren Umwandlung in Catering-Ausrüstung, einschließlich der Schaffung einer Außenterrasse / Terrasse;
Reihe von Bungalows verschiedener Typologien, die innerhalb der definierten Kernstruktur angeordnet und implantiert wurden, wobei die natürlichen Niveaukurven des Geländes genutzt werden, kombiniert mit Sonneneinstrahlung und Aussicht;
Freizeitbereich im Freien neben dem Stausee für Sport- und Freizeitaktivitäten, der die verschiedenen Wohneinheiten unterstützen wird und der die angrenzende Ruine sanieren wird, um die notwendige Unterstützung zu bieten.
Obstgarten und Tierbereich für Eigenbedarf und Interaktion mit Gästen
Die Straße und die Fußgängerwege werden die bestehenden sein.USE-PROGRAMM:
Das Hotel besteht aus: Hauptgebäude und Schwimmbad, Kapelle und Terrasse, Bungalows, Erholungs- und Freizeitbereichen und Grünflächen von autokratischem Busch.
Das Hauptgebäude verfügt über 2 Blöcke, einen im Norden, der die Rezeption und das Backoffice, ein Wohnzimmer mit Blick auf die Landschaft und eine Reihe von Tagungs- und Konferenzräumen auf der Etage 0 umfasst. Im Obergeschoss befindet sich eine Reihe von 19 Suiten in der konventionellen Hoteltypologie.
Im Süden befinden sich die Freizeit- und Speiseräume, nämlich das Restaurant, die Küche und die Bar im 0. Stock und der Fitnessraum und das SPA auf der Etage -1. Draußen davor erhebt sich das Schwimmbad und der Wohnbereich, der über die Landschaft gelegt wurde. Ebenfalls in der unteren Etage befinden sich die Umkleideräume des Personals und ein Lager;
Bungalows, werden von 2 Arten sein, beide in Holzstruktur. ZONE 1=Neben der Kapelle= kleiner Kern, der außen mit Cortenstahl beschichtet ist und aus einem einzigen Stockwerk besteht.
Sie werden T1 mit einem Wohnzimmer und einer Küchenzeile, einer Sanitäranlage und einem Schlafzimmer sein. Der Rest wird komplett aus Holz, Struktur und Außen sein, schräge Abdeckung mit zwei Gewässern und Balkon. Es gibt 3 Typologien, T1, T1+1 und T2, wobei letztere für behinderte Benutzer vorbereitet werden. Sie bestehen aus einem Wohnzimmer mit Küchenzeile, einem Schlafzimmer, einer Sanitäranlage und einem überdachten Balkon. Im Falle von T1+1 gibt es noch ein Zwischengeschoss.
CAPELA = wird saniert und in einen Hotel-Essbereich mit Außenterrasse über dem Westreservoir umgewandelt.
Die gesamte Entwicklung wird von Freizeitflächen im Freien, Kursen, einem Schwimmbad und Grünflächen bedient.
Energiekategorie: Befreit
#ref:PBI-1280