897 823 676 RUB
210 000 м²
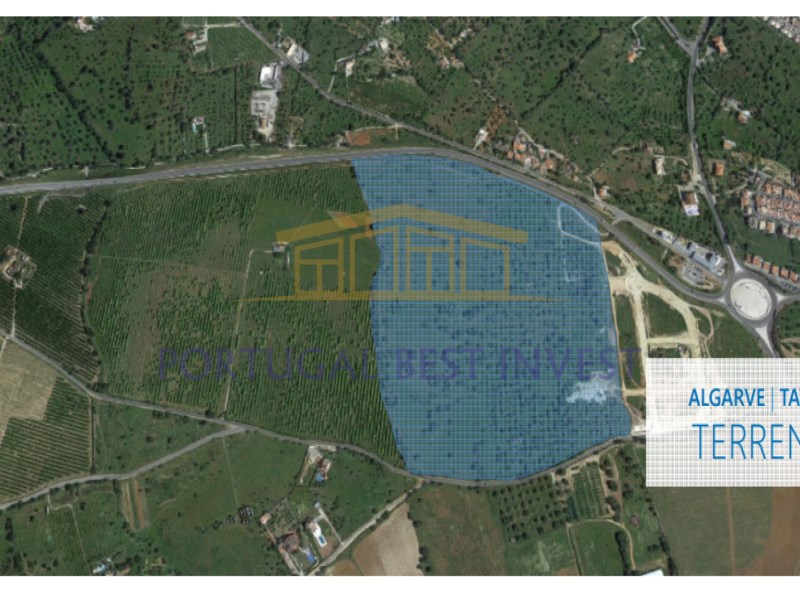
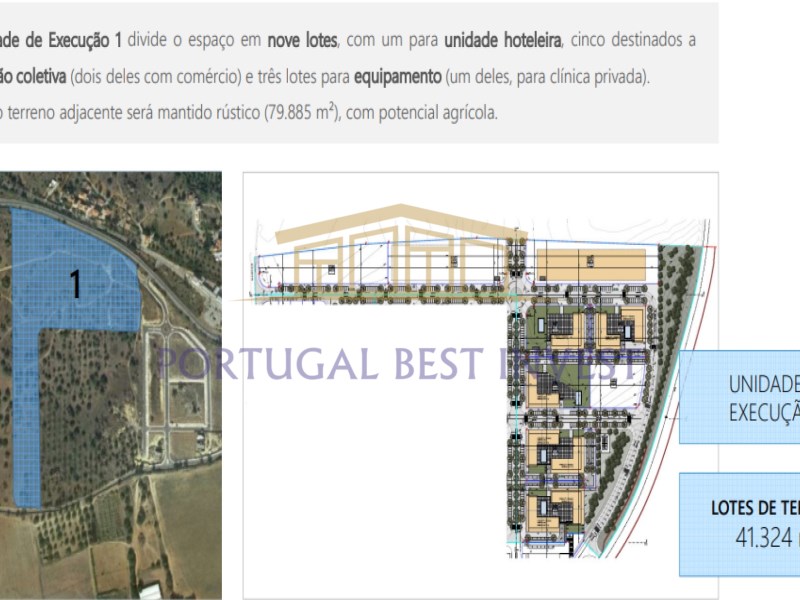
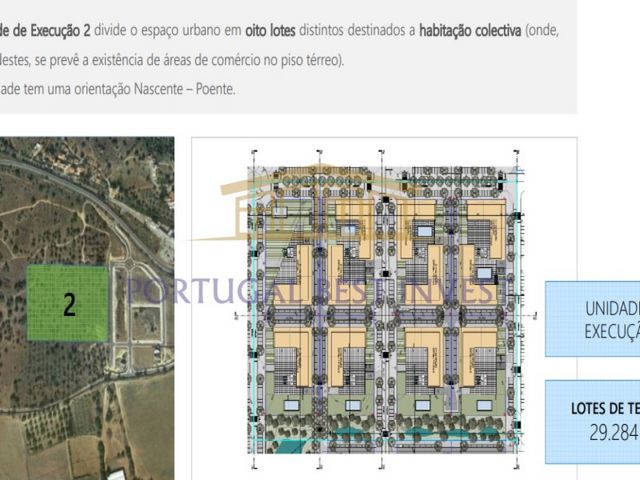
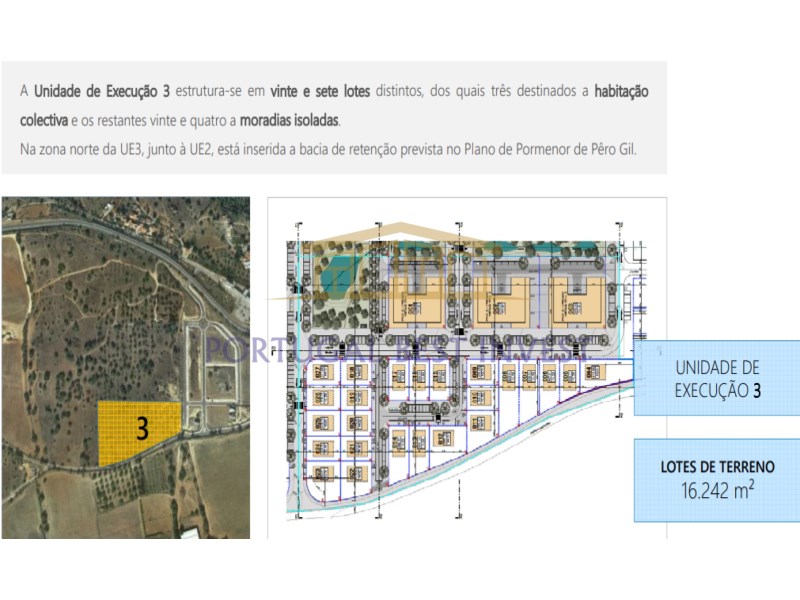
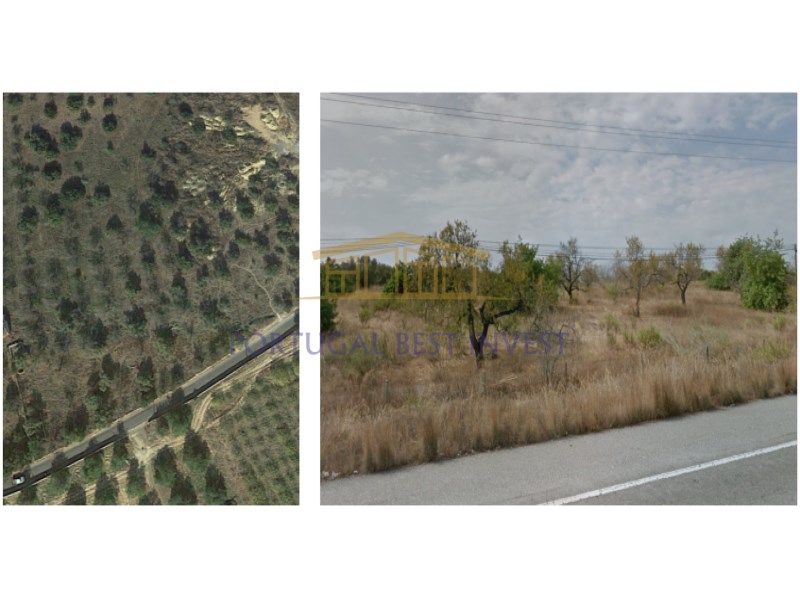
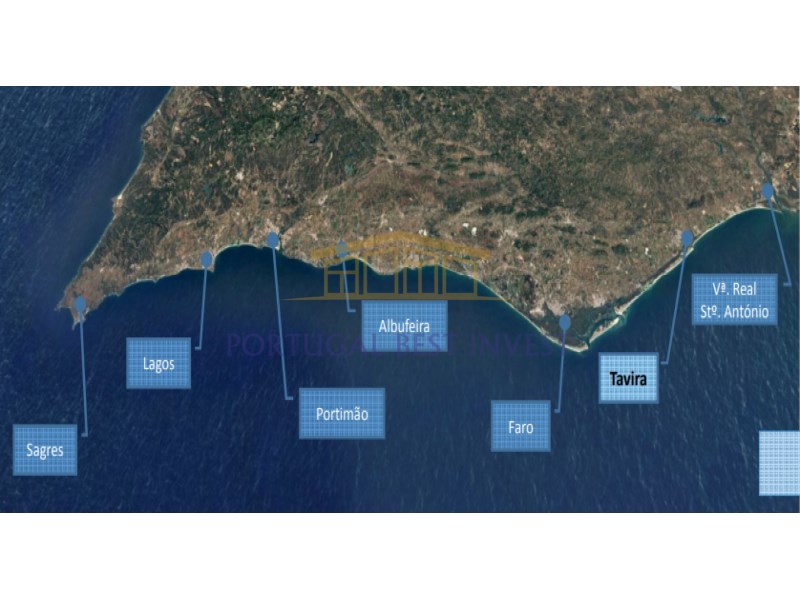
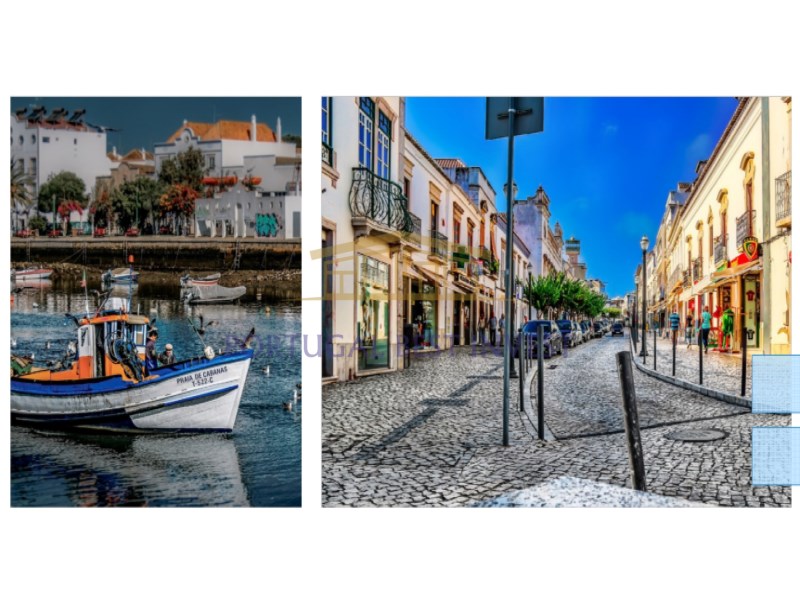
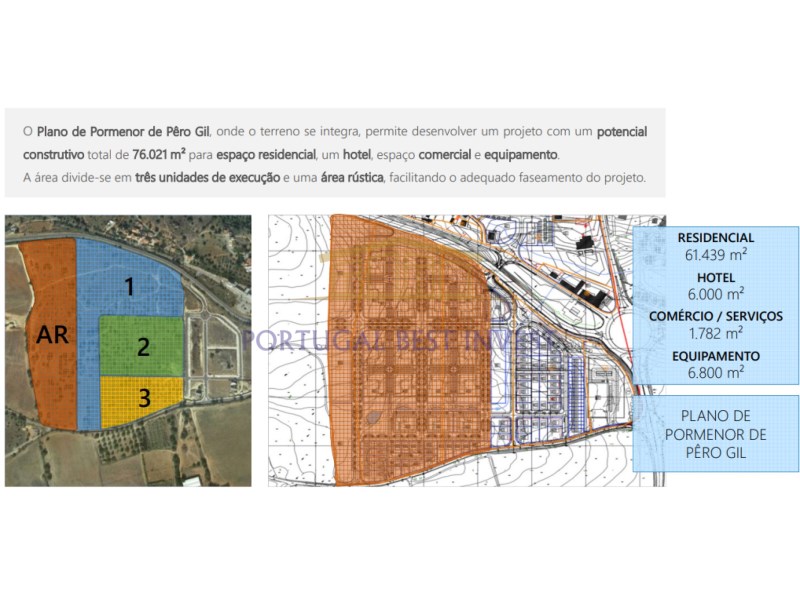
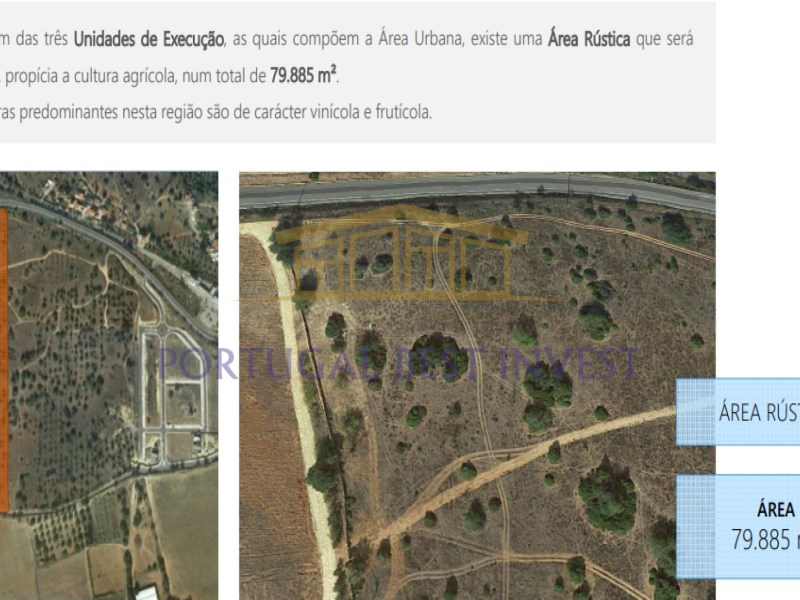
Part of the adjacent land will be kept rustic (79,885 m²), with agricultural potential.Execution Unit 2 divides the urban space into eight distinct lots for collective housing (where, in three of these, trade areas are expected to exist on the ground floor).
This unit has a Nascent - West orientation.Execution Unit 3 is structured in twenty-seven separate lots, of which three are intended for collective housing and the remaining twenty-four for detached dwellings.In the northern part of the EU3, next to the EU2, the retention basin provided for in the Pêro Gil Detail Plan is inserted.In addition to the three Execution Units, which make up the Urban Area, there is a Rustic Area that will be maintained, conducive to agricultural culture, a total of 79,885 m².The predominant crops in this region are of a wine and fruit nature.The Total Land Area amounts to 218,837 m², corresponding to an Urban Area of 138,952 m² and a Rustic Area of 79,885 m².The surroundings are characterized by the existence of land, mixed buildings and scattered villas.
Energy Rating: Exempt
#ref:PBI-CG1264 Показать больше Показать меньше Grundstück in Tavira mit 21,8 Hektar, in der Verbindung zwischen der A22 und dem Stadtzentrum von Tavira, an einem Ort mit ausgezeichnetem Entwicklungspotenzial.Das Land befindet sich in der Nähe der Stadt Tavira, an der Westalgarve, 37 km von Faro (39 km vom Flughafen), 300 km von Lissabon und 172 km von Sevilla entfernt.Der Pêro Gil Detail Plan, in den das Land integriert ist, ermöglicht die Entwicklung eines Projekts mit einem Gesamtbaupotenzial von 76.021 m² für Wohnfläche, ein Hotel, Gewerbeflächen.Das Gebiet ist in drei Ausführungseinheiten und einen rustikalen Bereich unterteilt, was die richtige Phase des Projekts erleichtert:Die Ausführungseinheit 1 unterteilt den Raum in neun Grundstücke, eines für die Hoteleinheit, fünf für die kollektive Unterbringung (zwei davon mit Handel) und drei Lose für die Ausrüstung (eines davon für die Privatklinik).
Ein Teil des angrenzenden Grundstücks wird rustikal gehalten (79.885 m²), mit landwirtschaftlichem Potenzial.Die Ausführungseinheit 2 unterteilt den Stadtraum in acht verschiedene Grundstücke für den kollektiven Wohnungsbau (wobei in drei davon Handelsflächen im Erdgeschoss erwartet werden).
Diese Einheit hat eine Nascent - West Ausrichtung.Die Ausführungseinheit 3 ist in siebenundzwanzig separate Lose gegliedert, von denen drei für den kollektiven Wohnungsbau und die restlichen vierundzwanzig für Einfamilienhäuser bestimmt sind.Im nördlichen Teil der EU3, neben der EU2, wird das im Detailplan Pêro Gil vorgesehene Rückhaltebecken eingefügt.Zusätzlich zu den drei Ausführungseinheiten, die das Stadtgebiet bilden, gibt es eine rustikale Fläche, die der landwirtschaftlichen Kultur förderlich ist, insgesamt 79.885 m².Die vorherrschenden Kulturen in dieser Region sind Wein- und Obstnatur.Die gesamte Landfläche beträgt 218.837 m², was einer Stadtfläche von 138.952 m² und einer rustikalen Fläche von 79.885 m² entspricht.Die Umgebung zeichnet sich durch die Existenz von Land, gemischten Gebäuden und verstreuten Villen aus.
Energiekategorie: Befreit
#ref:PBI-CG1264 Terreno en Tavira con 21,8 hectáreas, en la conexión entre la A22 y el centro de la ciudad de Tavira, en un lugar con excelente potencial de desarrollo.El terreno está situado en las cercanías de la ciudad de Tavira, en el Algarve occidental, a 37 km de Faro (39 km del aeropuerto), a 300 km de Lisboa y a 172 km de Sevilla.El Plan de Detalle Pêro Gil, donde se integra el terreno, permite desarrollar un proyecto con un potencial total de construcción de 76.021 m² para espacio residencial, un hotel, espacio comercial.El área se divide en tres unidades de ejecución y un área rústica, facilitando la fase adecuada del proyecto:La Unidad de Ejecución 1 divide el espacio en nueve lotes, con uno para unidad hotelera, cinco para vivienda colectiva (dos de ellos con comercio) y tres lotes para equipamiento (uno de ellos, para clínica privada).
Parte del terreno colindante se mantendrá rústico (79.885 m²), con potencial agrícola.La Unidad de Ejecución 2 divide el espacio urbano en ocho lotes distintos para vivienda colectiva (donde, en tres de estos, se espera que existan áreas comerciales en la planta baja).
Esta unidad tiene una orientación Naciente - Oeste.La Unidad ejecutora 3 se estructura en veintisiete lotes separados, de los cuales tres están destinados a viviendas colectivas y los veinticuatro restantes a viviendas unifamiliares.En la parte norte de la UE3, junto a la UE2, se inserta la cuenca de retención prevista en el Plan De Detalle Pêro Gil.Además de las tres Unidades Ejecutoras, que conforman el Área Urbana, se mantiene un Área Rústica, propicia para la cultura agrícola, un total de 79.885 m².Los cultivos predominantes en esta región son de naturaleza vinícola y frutal.La Superficie Total del Suelo asciende a 218.837 m², correspondiendo a un Área Urbana de 138.952 m² y una Superficie Rústica de 79.885 m².Los alrededores se caracterizan por la existencia de terrenos, edificios mixtos y villas dispersas.
Categoría Energética: Exento
#ref:PBI-CG1264 Terrain à Tavira avec 21,8 hectares, dans la connexion entre l'A22 et le centre-ville de Tavira, dans un endroit avec un excellent potentiel de développement.Le terrain est situé à proximité de la ville de Tavira, dans l'ouest de l'Algarve, à 37 km de Faro (39 km de l'aéroport), à 300 km de Lisbonne et à 172 km de Séville.Le plan de détail Pêro Gil, où le terrain est intégré, permet de développer un projet avec un potentiel de construction total de 76 021 m² pour un espace résidentiel, un hôtel, un espace commercial.La zone est divisée en trois unités d'exécution et une zone rustique, facilitant la phase appropriée du projet:L'unité d'exécution 1 divise l'espace en neuf lots, dont un pour l'unité hôtelière, cinq pour le logement collectif (deux d'entre eux avec commerce) et trois lots pour l'équipement (l'un d'eux, pour la clinique privée).
Une partie du terrain adjacent restera rustique (79 885 m²), avec un potentiel agricole.L'unité d'exécution 2 divise l'espace urbain en huit lots distincts pour le logement collectif (où, dans trois d'entre eux, des zones commerciales devraient exister au rez-de-chaussée).
Cette unité a une orientation naissante - ouest.L'unité d'exécution 3 est structurée en vingt-sept lots distincts, dont trois sont destinés à l'habitation collective et les vingt-quatre autres à des logements individuels.Dans la partie nord de l'UE3, à côté de l'UE2, le bassin de rétention prévu dans le plan détaillé de Pêro Gil est inséré.En plus des trois unités d'exécution, qui composent la zone urbaine, il y a une zone rustique qui sera maintenue, propice à la culture agricole, un total de 79 885 m².Les cultures prédominantes dans cette région sont de nature viticole et fruitière.La superficie totale du terrain s'élève à 218 837 m², ce qui correspond à une zone urbaine de 138 952 m² et à une superficie rustique de 79 885 m².Les environs sont caractérisés par l'existence de terrains, de bâtiments mixtes et de villas dispersées.
Performance Énergétique: Exempt
#ref:PBI-CG1264 Terreno em Tavira com 21,8 hectares, na ligação entre a A22 e o centro da cidade de Tavira, num local com excelente potencial de desenvolvimento.O terreno encontra-se nas imediações da cidade de Tavira, no sotavento algarvio, a 37 Km de Faro (a 39 Km do aeroporto), a 300 Km de Lisboa e a 172 Km de Sevilha.O Plano de Pormenor de Pêro Gil, onde o terreno se integra, permite desenvolver um projeto com um potencial construtivo total de 76.021 m² para espaço residencial, um hotel, espaço comercial.A área divide-se em três unidades de execução e uma área rústica, facilitando o adequado faseamento do projeto:A Unidade de Execução 1 divide o espaço em nove lotes, com um para unidade hoteleira, cinco destinados a habitação coletiva (dois deles com comércio) e três lotes para equipamento (um deles, para clínica privada).
Parte do terreno adjacente será mantido rústico (79.885 m²), com potencial agrícola.A Unidade de Execução 2 divide o espaço urbano em oito lotes distintos destinados a habitação coletiva (onde, em três destes, se prevê a existência de áreas de comércio no piso térreo).
Esta unidade tem uma orientação Nascente - Poente.A Unidade de Execução 3 estrutura-se em vinte e sete lotes distintos, dos quais três destinados a habitação coletiva e os restantes vinte e quatro a moradias isoladas.Na zona norte da UE3, junto à UE2, está inserida a bacia de retenção prevista no Plano de Pormenor de Pêro Gil.Para além das três Unidades de Execução, as quais compõem a Área Urbana, existe uma Área Rústica que será mantida, propícia a cultura agrícola, num total de 79.885 m².As culturas predominantes nesta região são de carácter vinícola e frutícola.A Área Total do Terreno ascende a 218.837 m², correspondente a uma Área Urbana de 138.952 m² e uma Área Rústica de 79.885 m².A envolvente carateriza-se pela existência de terrenos, prédios mistos e moradias dispersas.
Categoria Energética: Isento
#ref:PBI-CG1264 Land in Tavira with 21.8 hectares, in the connection between the A22 and the city center of Tavira, in a place with excellent development potential.The land is located in the vicinity of the city of Tavira, in the Western Algarve, 37 km from Faro (39 km from the airport), 300 km from Lisbon and 172 km from Seville.The Pêro Gil Detail Plan, where the land is integrated, allows to develop a project with a total construction potential of 76,021 m² for residential space, a hotel, commercial space.The area is divided into three execution units and a rustic area, facilitating the proper phase of the project:Execution Unit 1 divides the space into nine lots, with one for hotel unit, five for collective housing (two of them with trade) and three lots for equipment (one of them, for private clinic).
Part of the adjacent land will be kept rustic (79,885 m²), with agricultural potential.Execution Unit 2 divides the urban space into eight distinct lots for collective housing (where, in three of these, trade areas are expected to exist on the ground floor).
This unit has a Nascent - West orientation.Execution Unit 3 is structured in twenty-seven separate lots, of which three are intended for collective housing and the remaining twenty-four for detached dwellings.In the northern part of the EU3, next to the EU2, the retention basin provided for in the Pêro Gil Detail Plan is inserted.In addition to the three Execution Units, which make up the Urban Area, there is a Rustic Area that will be maintained, conducive to agricultural culture, a total of 79,885 m².The predominant crops in this region are of a wine and fruit nature.The Total Land Area amounts to 218,837 m², corresponding to an Urban Area of 138,952 m² and a Rustic Area of 79,885 m².The surroundings are characterized by the existence of land, mixed buildings and scattered villas.
Energy Rating: Exempt
#ref:PBI-CG1264 Land in Tavira with 21.8 hectares, in the connection between the A22 and the city center of Tavira, in a place with excellent development potential.The land is located in the vicinity of the city of Tavira, in the Western Algarve, 37 km from Faro (39 km from the airport), 300 km from Lisbon and 172 km from Seville.The Pêro Gil Detail Plan, where the land is integrated, allows to develop a project with a total construction potential of 76,021 m² for residential space, a hotel, commercial space.The area is divided into three execution units and a rustic area, facilitating the proper phase of the project:Execution Unit 1 divides the space into nine lots, with one for hotel unit, five for collective housing (two of them with trade) and three lots for equipment (one of them, for private clinic).
Part of the adjacent land will be kept rustic (79,885 m²), with agricultural potential.Execution Unit 2 divides the urban space into eight distinct lots for collective housing (where, in three of these, trade areas are expected to exist on the ground floor).
This unit has a Nascent - West orientation.Execution Unit 3 is structured in twenty-seven separate lots, of which three are intended for collective housing and the remaining twenty-four for detached dwellings.In the northern part of the EU3, next to the EU2, the retention basin provided for in the Pêro Gil Detail Plan is inserted.In addition to the three Execution Units, which make up the Urban Area, there is a Rustic Area that will be maintained, conducive to agricultural culture, a total of 79,885 m².The predominant crops in this region are of a wine and fruit nature.The Total Land Area amounts to 218,837 m², corresponding to an Urban Area of 138,952 m² and a Rustic Area of 79,885 m².The surroundings are characterized by the existence of land, mixed buildings and scattered villas.
Energy Rating: Exempt
#ref:PBI-CG1264 Land in Tavira with 21.8 hectares, in the connection between the A22 and the city center of Tavira, in a place with excellent development potential.The land is located in the vicinity of the city of Tavira, in the Western Algarve, 37 km from Faro (39 km from the airport), 300 km from Lisbon and 172 km from Seville.The Pêro Gil Detail Plan, where the land is integrated, allows to develop a project with a total construction potential of 76,021 m² for residential space, a hotel, commercial space.The area is divided into three execution units and a rustic area, facilitating the proper phase of the project:Execution Unit 1 divides the space into nine lots, with one for hotel unit, five for collective housing (two of them with trade) and three lots for equipment (one of them, for private clinic).
Part of the adjacent land will be kept rustic (79,885 m²), with agricultural potential.Execution Unit 2 divides the urban space into eight distinct lots for collective housing (where, in three of these, trade areas are expected to exist on the ground floor).
This unit has a Nascent - West orientation.Execution Unit 3 is structured in twenty-seven separate lots, of which three are intended for collective housing and the remaining twenty-four for detached dwellings.In the northern part of the EU3, next to the EU2, the retention basin provided for in the Pêro Gil Detail Plan is inserted.In addition to the three Execution Units, which make up the Urban Area, there is a Rustic Area that will be maintained, conducive to agricultural culture, a total of 79,885 m².The predominant crops in this region are of a wine and fruit nature.The Total Land Area amounts to 218,837 m², corresponding to an Urban Area of 138,952 m² and a Rustic Area of 79,885 m².The surroundings are characterized by the existence of land, mixed buildings and scattered villas.
Energy Rating: Exempt
#ref:PBI-CG1264 Grundstück in Tavira mit 21,8 Hektar, in der Verbindung zwischen der A22 und dem Stadtzentrum von Tavira, an einem Ort mit ausgezeichnetem Entwicklungspotenzial.Das Land befindet sich in der Nähe der Stadt Tavira, an der Westalgarve, 37 km von Faro (39 km vom Flughafen), 300 km von Lissabon und 172 km von Sevilla entfernt.Der Pêro Gil Detail Plan, in den das Land integriert ist, ermöglicht die Entwicklung eines Projekts mit einem Gesamtbaupotenzial von 76.021 m² für Wohnfläche, ein Hotel, Gewerbeflächen.Das Gebiet ist in drei Ausführungseinheiten und einen rustikalen Bereich unterteilt, was die richtige Phase des Projekts erleichtert:Die Ausführungseinheit 1 unterteilt den Raum in neun Grundstücke, eines für die Hoteleinheit, fünf für die kollektive Unterbringung (zwei davon mit Handel) und drei Lose für die Ausrüstung (eines davon für die Privatklinik).
Ein Teil des angrenzenden Grundstücks wird rustikal gehalten (79.885 m²), mit landwirtschaftlichem Potenzial.Die Ausführungseinheit 2 unterteilt den Stadtraum in acht verschiedene Grundstücke für den kollektiven Wohnungsbau (wobei in drei davon Handelsflächen im Erdgeschoss erwartet werden).
Diese Einheit hat eine Nascent - West Ausrichtung.Die Ausführungseinheit 3 ist in siebenundzwanzig separate Lose gegliedert, von denen drei für den kollektiven Wohnungsbau und die restlichen vierundzwanzig für Einfamilienhäuser bestimmt sind.Im nördlichen Teil der EU3, neben der EU2, wird das im Detailplan Pêro Gil vorgesehene Rückhaltebecken eingefügt.Zusätzlich zu den drei Ausführungseinheiten, die das Stadtgebiet bilden, gibt es eine rustikale Fläche, die der landwirtschaftlichen Kultur förderlich ist, insgesamt 79.885 m².Die vorherrschenden Kulturen in dieser Region sind Wein- und Obstnatur.Die gesamte Landfläche beträgt 218.837 m², was einer Stadtfläche von 138.952 m² und einer rustikalen Fläche von 79.885 m² entspricht.Die Umgebung zeichnet sich durch die Existenz von Land, gemischten Gebäuden und verstreuten Villen aus.
Energiekategorie: Befreit
#ref:PBI-CG1264