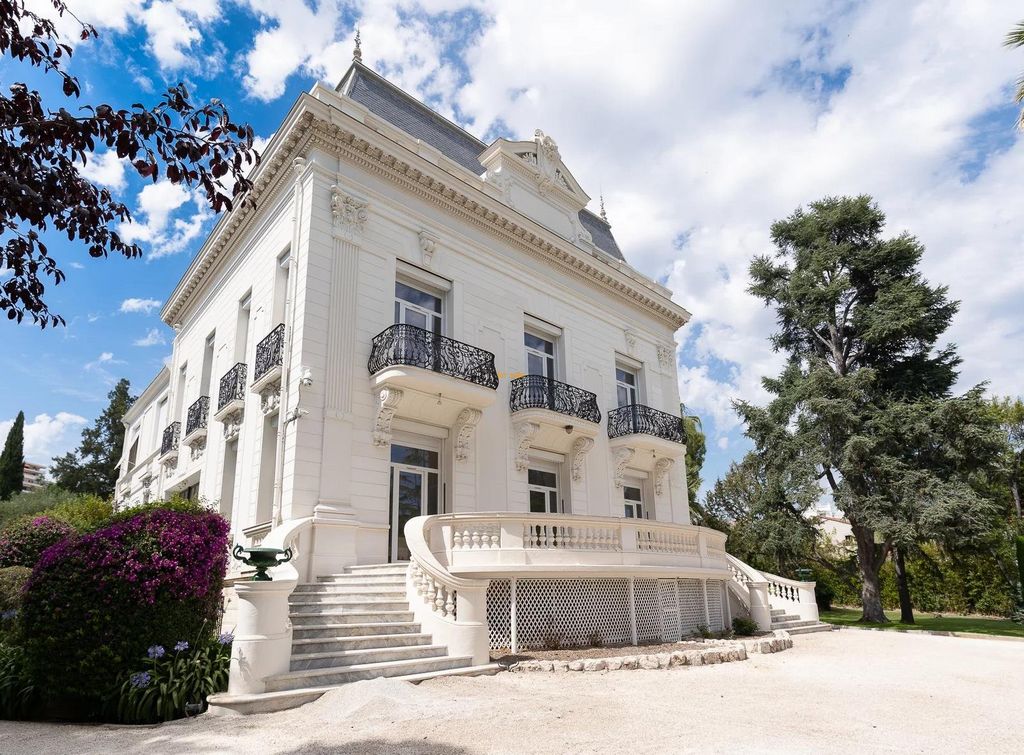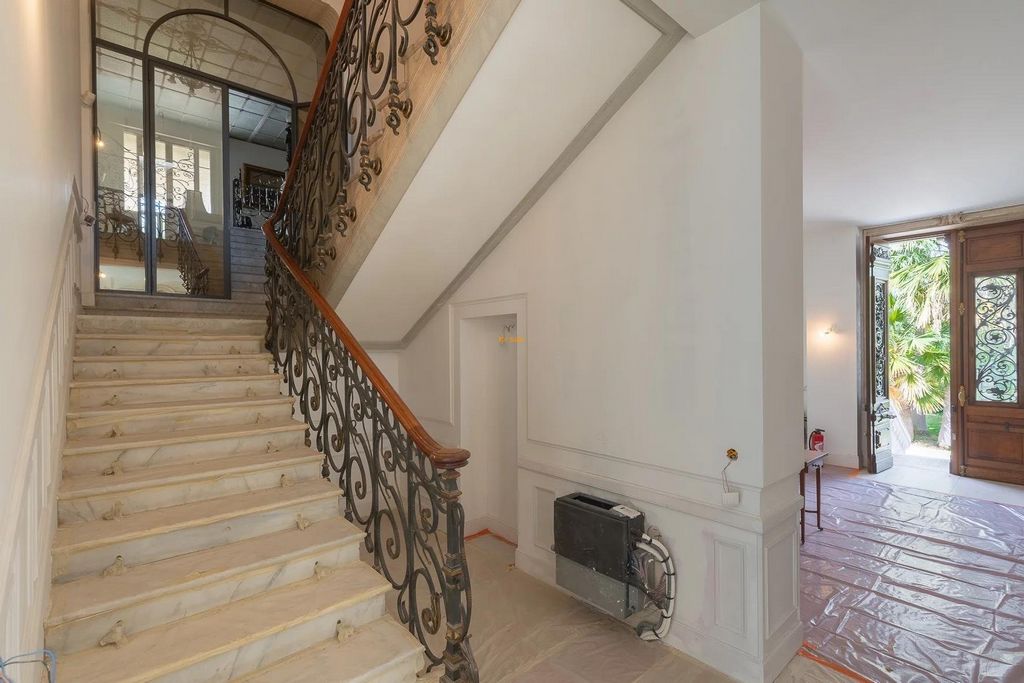883 495 197 RUB
915 818 192 RUB
699 254 125 RUB
699 254 125 RUB
729 691 612 RUB
614 136 905 RUB











* Rooms / Bedrooms 15 rooms
* Area 791 m2 (Total area 1047 m2)
* Standing High luxury
* View Unobstructed
* Availability Free
* Heating CentralAREAS* 1 House 791 m2
* 1 House 130 m2
* 1 House 126 m2
* 1 Land 9,700 m2SERViCES* Air-conditioning,
* Car port,
* irrigation sprinkler,
* Outdoor lighting,
* Lift,
* Electric gate.REGULATiON* Energy - Conventional consumption 92 kWh/m2.year (B)
* Energy - Emissions estimateProperty information* Key Features
* Magnificent 19th Century property
* Beautiful interiors & Preserved Details
* Hugely impressive Property
* Splendid Gardens 9,700 m2
* Close to beaches & shops
* Two Greek Style Temples
* Two other Houses on the land
* Air-conditioning - Lift - Electric Gates
* Altogether an Outstanding Estate Показать больше Показать меньше Welcome to this magnificent 19th Century property, located only a few steps from the beaches, restaurants and shops.Welcome to this magnificent 19th Century property.located only a few steps from the beaches, restaurants and shops.This property can easily be compared to the largest bourgeois manors of the Cote dAzur offering magnificent interiors with many preserved details such as a magnificent cast iron gate, splendid moldings on walls and ceilings, several fireplaces, original parquet floors, many balconies and unusually high ceilings.This splendid residence built at the end of 19th century is set in the middle of a beautiful garden of 1 hectare with mature Mediterranean trees and plants together with an olive grove of about 20 trees. its magnificent entrance offering a large terrace with pleasant views of the garden. Two Greek-style temples and several fountains add charm to the property.On the ground floor a splendid living room with several French windows letting in lots of light and giving access to the garden via beautiful balustraded stone Perron staircases. Large dining room also with French doors, kitchen and utility room.The different floors are connected by a sumptuous marble staircase with pretty guardrails.On the first landing an office and games room of more than 100 m2 which was formerly used as a ballroom. This part was added to the building in the early 1930s.The first floor offers 3 bedrooms with balconies as well as two bathrooms with dressing room.On the lower garden level there is an additional kitchen together with many rooms for staff, storage etc.By the service entrance gate there are two smaller houses, one with a garage for four cars, both houses in need of renovation.There are numerous parkings at the back of the main building.The property is ocated close to local transports with bus and tramway to the town centre, and only 10 minutes by car to Nice international Airport.The current owner has renovated the property to certain degree and the works need to be finalised by the new owner.A rare and truly exceptional property to be visited by admirers of well preserved 19th Century architecture!* Location Nice / Lanterne
* Rooms / Bedrooms 15 rooms
* Area 791 m2 (Total area 1047 m2)
* Standing High luxury
* View Unobstructed
* Availability Free
* Heating CentralAREAS* 1 House 791 m2
* 1 House 130 m2
* 1 House 126 m2
* 1 Land 9,700 m2SERViCES* Air-conditioning,
* Car port,
* irrigation sprinkler,
* Outdoor lighting,
* Lift,
* Electric gate.REGULATiON* Energy - Conventional consumption 92 kWh/m2.year (B)
* Energy - Emissions estimateProperty information* Key Features
* Magnificent 19th Century property
* Beautiful interiors & Preserved Details
* Hugely impressive Property
* Splendid Gardens 9,700 m2
* Close to beaches & shops
* Two Greek Style Temples
* Two other Houses on the land
* Air-conditioning - Lift - Electric Gates
* Altogether an Outstanding Estate