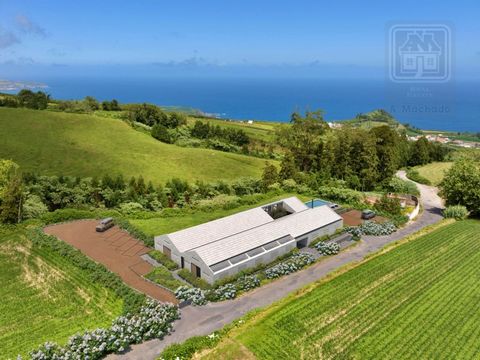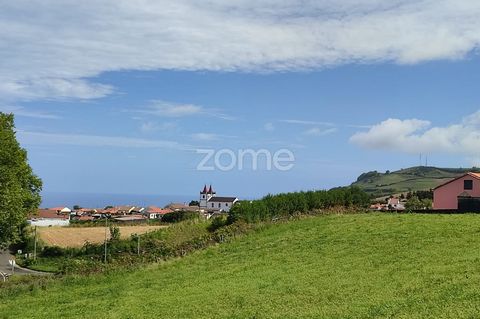LAND with sea view and approved project for accommodation and rural tourism, with 3,888 m2 of total area, located in São Brás, Ribeira Grande, on the island of São Miguel, Azores. The approved project foresees the construction of a building, consisting of 2 floors (Floor 0 + basement), with 688 m2 of total construction area. The project foresees the creation of 10 accommodation units, swimming pool, social area and lounge, with co-working space, and 10 parking spaces. The land, on which there is a construction (warehouse previously intended for agriculture) whose objective is to transform into the project that was approved, benefits from a privileged location, both for its sea view, and for the integration with nature and proximity to the oldest, and currently only, tea plantation in Europe (it is located about 3 minutes by car from the Gorreana tea factory and 4 minutes by car from the factory tea from Porto Formoso). In addition, it also has proximity to several places of tourist interest, as well as proximity to the city of Ribeira Grande and access to Furnas and Nordeste. The project respects environmental sustainability, and integrates perfectly with its surroundings in nature, and represents an excellent investment, especially for those looking for a property for tourist investment. The building will consist of several circulation areas, a large living room with 106 m2 that involves an interior patio with 34 m2, dining room, kitchen, pantry, storage, laundry, staff area, sanitary facilities, 10 bedrooms with wardrobes and private bathroom. The projected basement is intended for the technical area, with 101 m2. Floor area of the various rooms: Floor1: - Covered outdoor hall: 11 m2; - Hall: 24.2 m2; - Living room: 106.7 m2; - Dining room: 36.9 m2; - Kitchen: 18.6 m2; - Pantry: 8.1 m2 - Storage:- 6.9 m2; - Laundry 7.2 m2; - Staff area 5.5 m2; - Social toilet 5.4 m2; - Circulation 5.6 m2; - Service circulation 5.3 m2; - Patio 34.2 m2; - Circulation bed rooms 25 m2; - Bed Rooms: 3 Bedrooms with 20.5 m2 + WC with 6 m2; 1 Bedroom with 20.2 m2 + WC with 6 m2; 1 Bedroom with 19.9 m2 + WC with 6 m2; 1 Bedroom with 19.1 m2 + WC with 6 m2; 2 Bedrooms with 18.9 m2 + WC with 6 m2; 1 Bedroom with 18.7 m2 + WC with 6 m2; 1 Bedroom with 18.4 m2 + WC with 6 m2; Basement: Technical Area with 101 m2; OBSERVATIONS: The images shown are only illustrative images, created in 3D, based on the project developed. Energy Rating: Exempt #ref:3960

