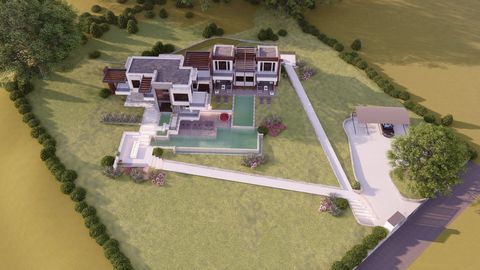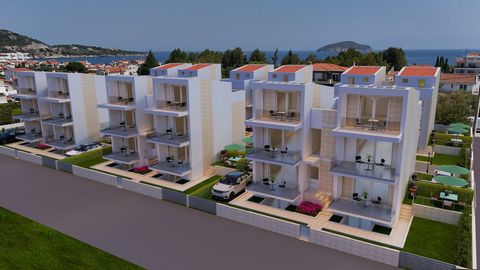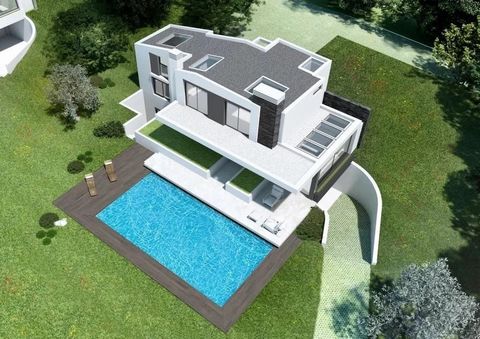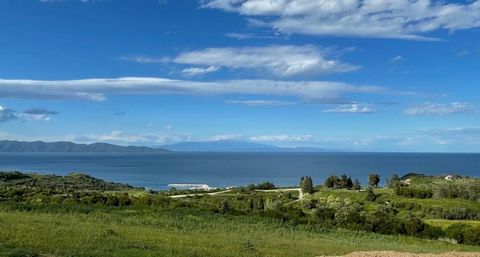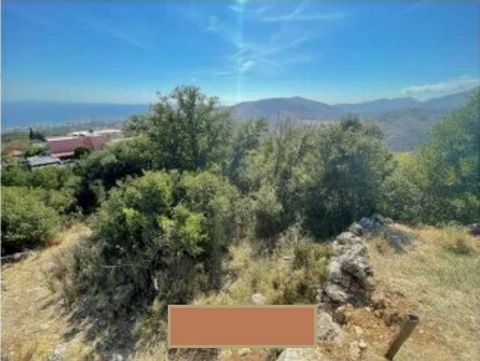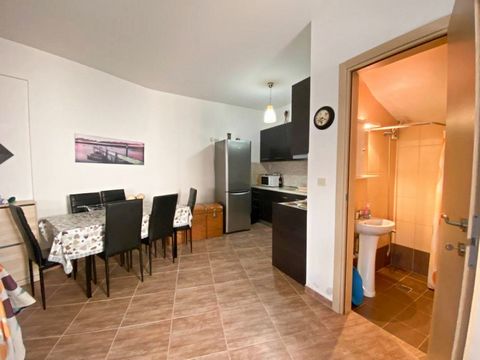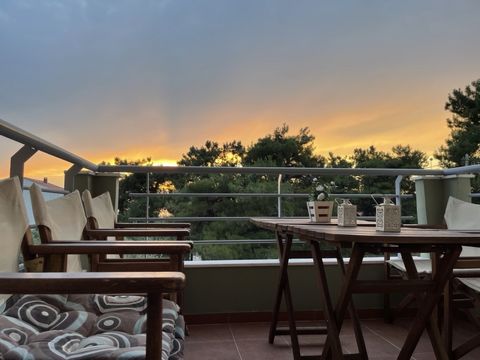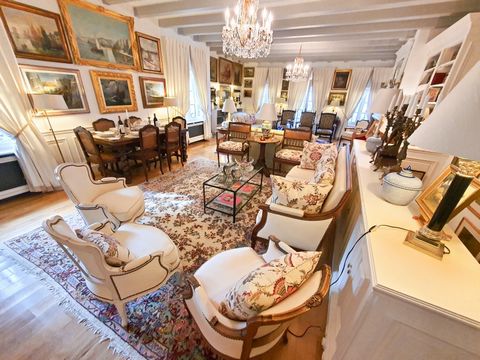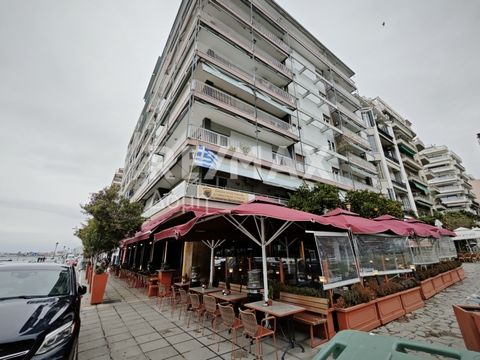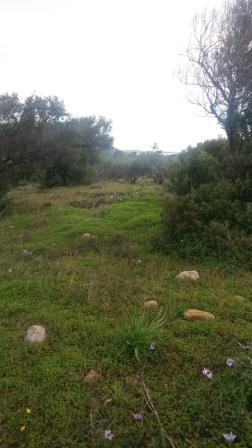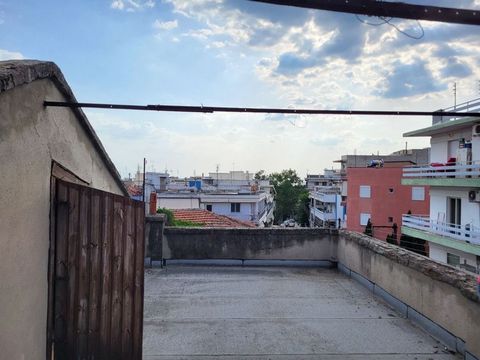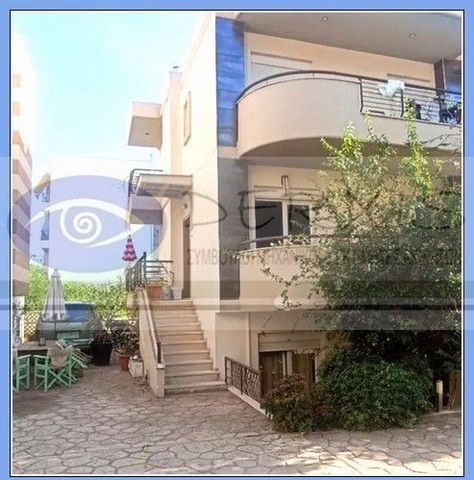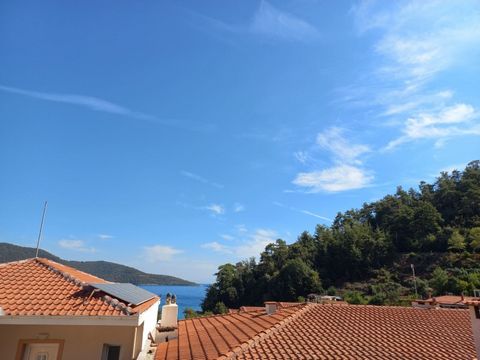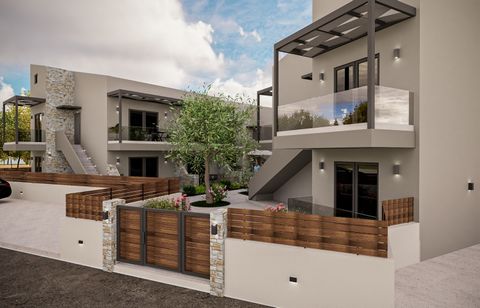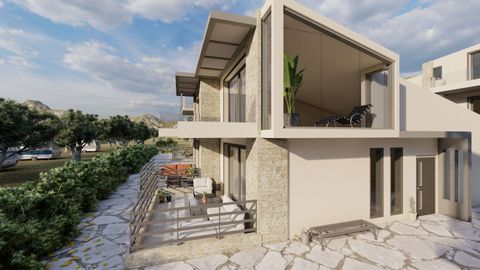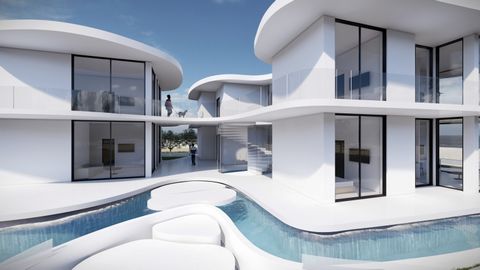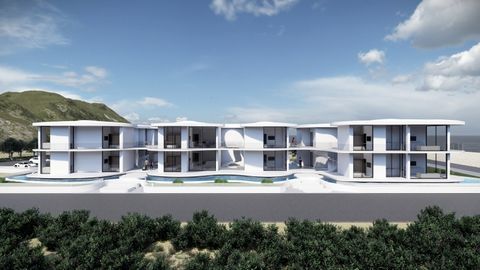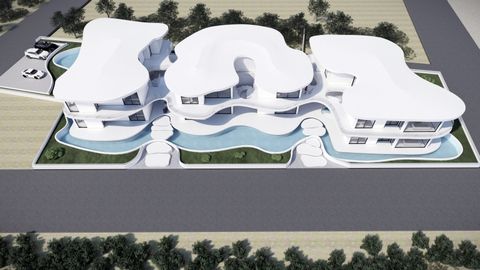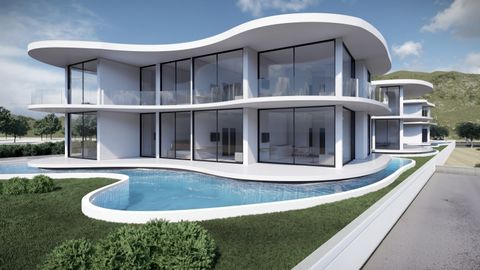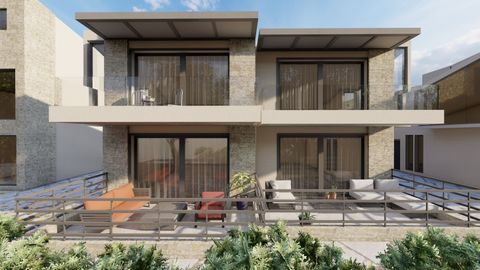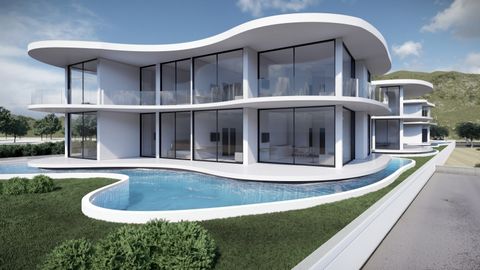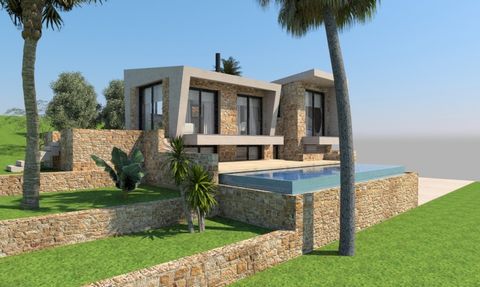Новая застройка Апартаменты для продажи 2 квартиры от 2 до 2 спален Complete Описание Prime Location La Bonita luxury complex meets the charm of the beach. Live close, relax closer Welcome to La Bonita Luxury Homes , an exquisite apartment complex perfectly situated for both convenience and relaxation. Located just 18 km from the city of Kavala, it provides easy access to urban life while offering a peaceful retreat. Only 200 meters from the beach, residents can indulge in daily seaside strolls or spontaneous beach days with minimal effort. And with the airport a comfortable 46 km away, La Bonita is ideal for frequent travelers or those welcoming guests. Experience modern living with a coastal flair at La Bonita —where elegance meets the allure of the sea. Sustainable Eco Living Prime costal location Modern elegance Stylish, apartments Serenity Haven A serene coastal escape Seamless Access Access to the city and airport exclusive residence An exclusive residence offering unparalleled luxury and privacy Функции We have a great pleasure to present you our offer on dwellings in new construction located in Nea Iraklitsa. OFFER No. 2109024-1 NEA IRACLITSA The residential buildings that we offer will be built within a Regulated Plot of Land with an area of: 2777 sq. m. The facades of the property are surrounded by 4 streets. On the north, the street is bordered by green areas with an intended use as determined according to the General Urban Development Plan – PARK. LOCATION of the PROPERTY: Village of Nea Iraklitsa, Municipality of Pangeo, Prefecture of Kavala. Distance from Sofia: 310 km Distance from Kavala: 18 km Distance from Thessaloniki: 140 km Distance from Thessaloniki airport: 160 km Distance from Kavala Airport: 46km Distance from Kavala General Hospital: 16 km Distance from the beach: about 200m /the property is located on Nikis Street, above the road, behind the Hotels of LaBonita, BlueBay, Vournelis and the Plot of Land of Alana, in which the construction of a modern hotel complex is planned/. Supermarkets such as Lidl, Masoutis and Metro are located within 1.5 km radius. ––––––––––––––––––––––––––––––––––––– In this Plot of Land, the construction of an open-type housing complex will begin, which will consist of 6 two-storey residential buildings with a basement and attics. Each building consists of four dwelling units that are respectively arranged two in each wing of the building. The first type of Dwellings / Type A / are located on two levels internally connected through a staircase: a basement with an English courtyard and a Ground floor. The second type of dwellings / Type B / are also designed on two levels and internally connected through a staircase: 1st (above ground) Floor and the Attic. Here is a description of the arrangement of the living spaces: - Type A Dwelling units /see the Architectural Projects in the appendix below/ have 94 sq. m. of net living area /a Basement Floor of 51.12 sq. m. and a Ground Floor of 43.03 sq. m.. There is 1 bedroom, 1 sanitary premise and a living room with French doors leading to the English courtyard located on the level of the basement. Alternatively, the living area on the basement level could be utilized as follows: to be converted into a second bedroom, which will full of light by installing French doors. In this way, on the basement level, the owner will be provided with the benefit of having two bedrooms and one sanitary premise. An internal staircase leads to the Ground Floor, which has the following allocation of living spaces: 1 bedroom, 1 sanitary premise, a kitchen combining a living room and a dining room with French doors leading to the loggia /covered balcony/ with dimensions of 1.45x4.60 metres, and then to an open balcony with dimensions of 1.50x4.60m, i.e. the total area of the balcony is of 13.57 sq. m. The area under the internal staircase will be separated as a ‘wet’ space. - Type B Dwelling units /see the Architectural Projects in the appendix below/ have 72.28 sq. m. of net living area: 1st (above ground) Floor has 43.03 sq. m. of net living area and allocation of living space as follows: 1 bedroom, 1 sanitary premise, a kitchenette combining a living room and a dining room with French doors leading to the loggia /covered balcony/ with dimensions of 1.45x4.60 metres and to an open balcony with dimensions of 1.50x4 ,60 m, i.e. the total area of the balcony is of 13.57 sq. m. An internal staircase leads to an Attic with a living area of 29.28 sq. m., which has the following allocation of living spaces: 1 bedroom with French doors leading to a terrace, 1 sanitary premise. The height of the attic is approx. of 3.25 metres / clear ceiling / in the front part. The height of the attic is 2.25 metres / clear ceiling / in its rear part. The rear part of the attic is also open with French doors leading to the back terrace. The area under the internal staircase will be separated as a ‘wet’ space. At this stage, the interior layout of the planned living spaces could be modified at the request of the buyer, as well as the Dwelling Units of Type A and Type B could be united vertically, without, however, being possible to modify the volume, the dimensions and the openings of the facades of the residential building. The contours of the parts of the courtyard area, which are the exclusive right of use by the owners of each Dwelling, are shown on the G-B` sketch below. These parts with the exclusive right of use are also intended for parking vehicles. Scheduled Construction Start Date: 30th November 2024. Stage of Completion: Dwellings will be handed over to the buyer with a stage of completion at Turnkey level: - Flooring /terracotta floor/ – completely finished; - Walls and Ceilings /gypsum plaster/ – completely finished. The walls will be painted in a colour at the request of the client; - Sanitary rooms /faience, sanitary cabinets, mirror, sanitary accessories/ – completely finished; - Kitchen furniture /without electrical appliances/; - 1 wardrobe in each bedroom; - Air conditioning system - Electrical installation, TV installation and internet installation – completely finished; - Solar Water Heater 150 Litre for each Dwelling; - Vertical layout with a built-in automatic irrigation system and Landscaping – completely finished in each courtyard space with the exclusive right of use for each Dwelling. A separate recreation area and one parking space are intended for each Dwelling in the courtyard parts with the exclusive right of use. The entrance to the staircase which provides access to the 4 Dwelling Units in each building is double-sided. The owners of the two Dwelling Units of Type A within one building can use accordingly one side of this entrance, which is closer to their courtyard space with the exclusive right of use. While the owners of Dwelling Units of Type B will be able to use the other side of the entrance, which is closer to their courtyard space with the exclusive right of use. The intermediate service lane, which is located between the two rows of buildings, will be paved. The fencing of the Plot of Land will be built from a monolithic part enabling the installation of slats thereon as well. To each prospective buyer, 3 conceptual projects for the interior of the Dwellings will be presented. Internal Housing Rules & Regulations will be adopted, respectively notarized, and each prospective buyer will be able to familiarize himself or herself with their contents in advance. Developer Warranty Period for the construction and installation works completed in the Dwellings: 12 months. Each buyer will acquire an exclusive title of ownership, use and possession of the Dwellings purchased by them. Each buyer will also acquire the corresponding right of co-ownership /undivided shares/ of the Plot. The exclusive right of use over the parts of the courtyard spaces for each Dwelling is also entered in the Notarial Deed of Purchase and Sale. The following costs are NOT included in the sale price: a/ contracts and fees to have the Dwellings connected to the Electricity distribution Company, Water and Sewerage /and discharge to the dirty canal – a treatment plant operates in the area/. b/ price and installation of kitchen appliances, which the investor will purchase at his or her own discretion; c/ price and installation of interior lighting fixtures, which the investor will purchase at his or her own discretion; d/ notary fees for notarization of the Purchase and Sale Contract, a one-time property transfer fee when purchasing the real estate and the fees related to the registration of the Purchase and Sale Contract at the Registry Agency. e/ brokerage commission – 2%, incl. VAT. Each prospective buyer will be provided with contact details for the lawyer of the investor, as well as with the representa...
