71 666 891 RUB
63 130 099 RUB
5 сп
270 м²
54 694 485 RUB
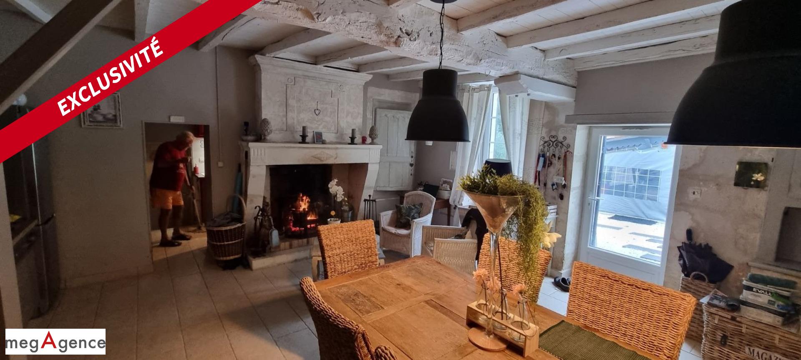

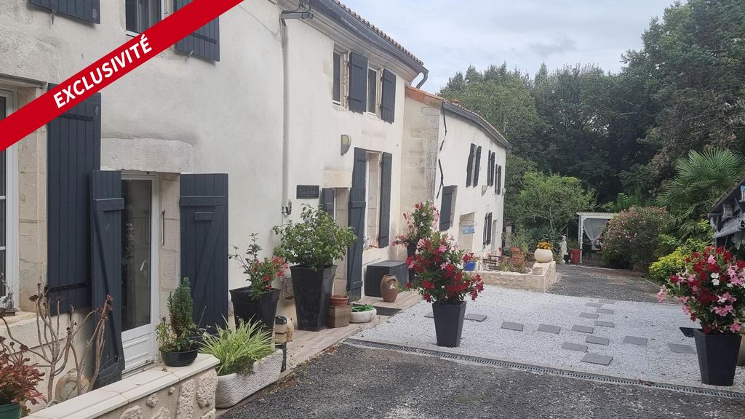
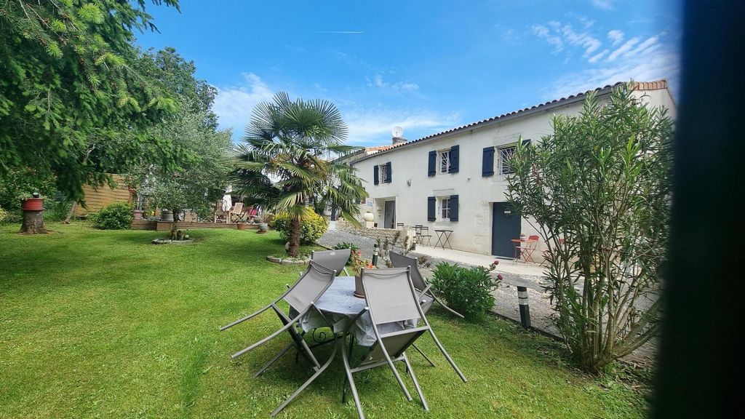
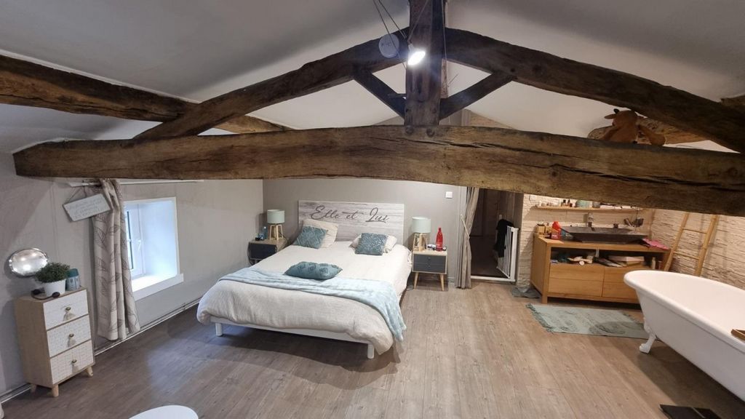
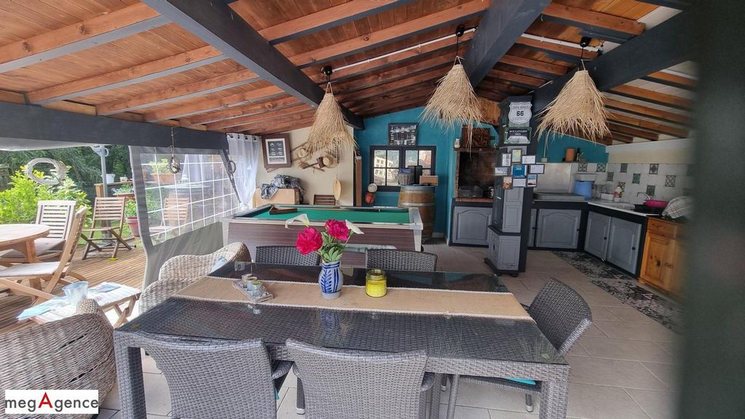
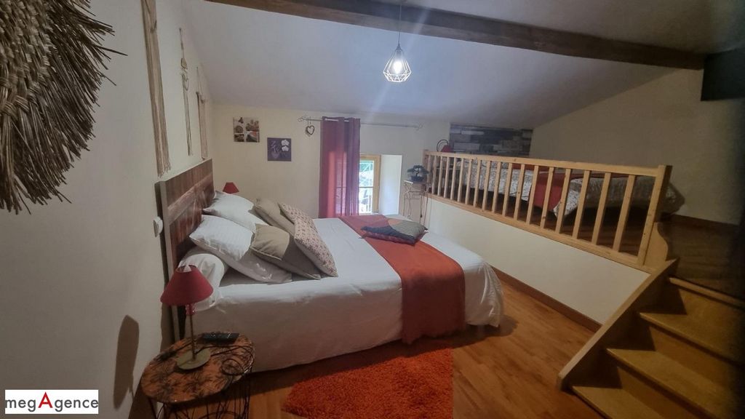
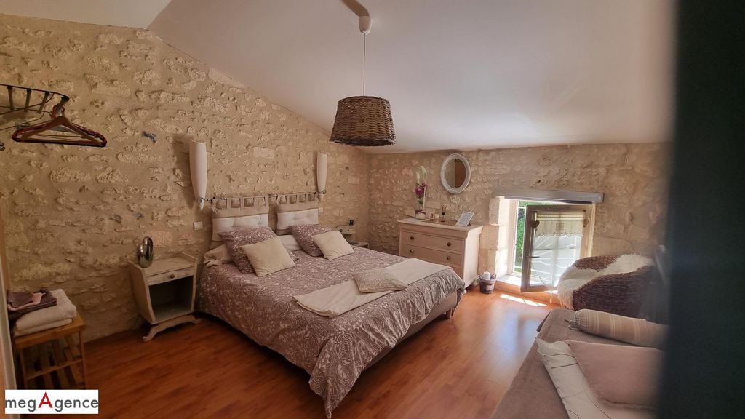




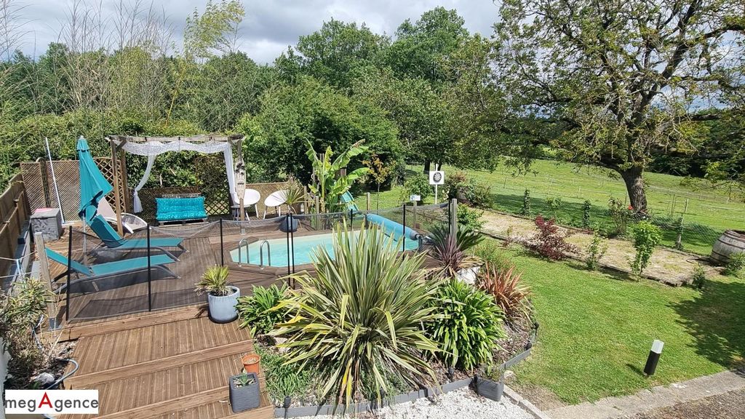

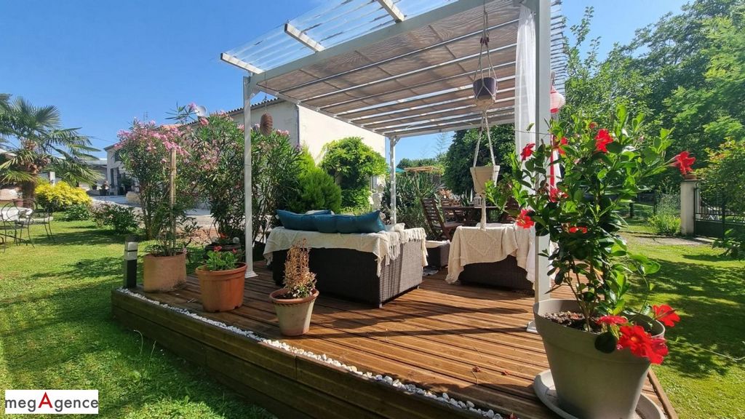
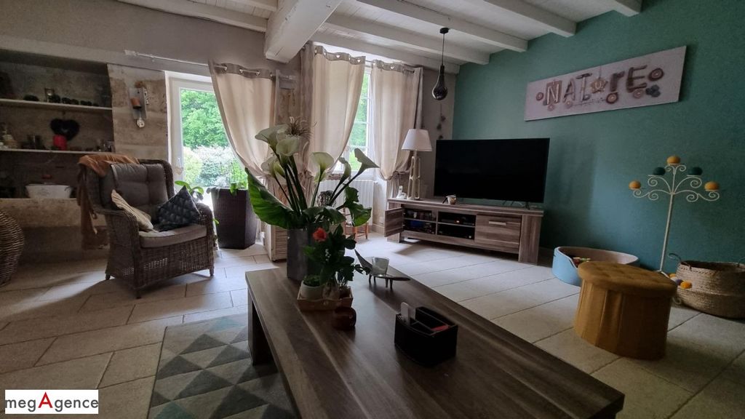
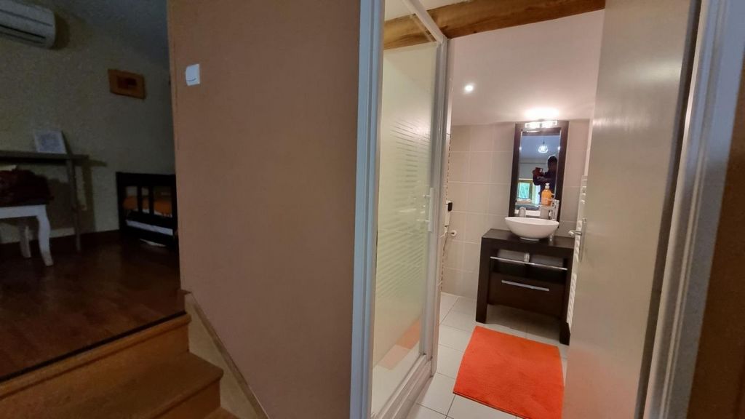
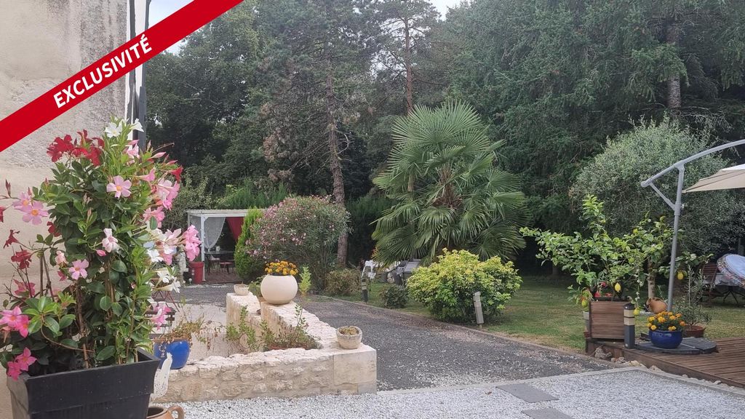
Totally independent Operations Part
On the garden level:
The reception room with lounge, dining room for breakfasts, with a surface area of ??42m², a PRM bedroom with shower room, outside for your summer evenings, a large terrace with a superb patio to accommodate your hosts including equipped kitchen with plancha and billiards
Upstairs
3 guest rooms each with their own bathroom WC, all rooms are air-conditioned, several private terraces in the park
Beautiful enclosed, wooded grounds, with above-ground swimming pool and its wooden terraces, a bowling alley, children's play area, gym.
.The property can be sold furnished. (bedding, dishes, equipment)
It benefits from double-glazed windows, an air/water heat pump, large utility room laundry room.
New roof from 2021
Private Part:
A large living room Dining room of 35 m² with wood stove fireplace, fitted kitchen, a living room of 38 m² with staircase giving access to 3 bedrooms including a master suite of 28 m²
Large parking lot with awning and garage all on a plot of 5591 m² with trees. Показать больше Показать меньше A 7 minutes du centre ville de Saintes, cette propriété de 280 m² remplie de charme exploitée en 4 chambres d'hôtes, en activité depuis 2017. Cette Charentaise offre donc une parfaite opportunité pour continuer une activité similaire, avec une possibilité d’évolution.( relais camping car, logement insolite ou autre).
Prairie pour chevaux.
La partie Exploitation a un accès totalement indépendant
En rez de jardin:
La pièce d’accueil avec salon, salle à manger pour les petits déjeuners, d'une surface de 42m² une chambre PMR avec salle d’eau, a l’extérieur pour vos soirées d'ete une grande terrasse avec un superbe patio pour accueillir vos hôtes comprenant cuisine équipée avec plancha et billard
A l’étage
3 chambres d’hôtes avec chacune leur salle d’eau WC , toutes les chambres sont climatisées, plusieurs terrasse privée dans le parc
Beau terrain clos et arboré, avec piscine hors sol et sa terrasses bois, un boulodrome, espace jeux pour enfants, salle de sport.
.La propriété peut être vendue meublée. ( Comprenant linge de maison literie, vaisselle, équipement)
Elle bénéficie de fenêtres en double vitrage, d’une pompe a chaleur air/eau, grande buanderie local technique.
Toiture neuve de 2021
Partie Privative:
Une grande pièce de vie Salle a manger de 35 m² avec cheminée poêle a bois , cuisine aménagée, un salon de 38 m² avec escalier donnant accès au 3 chambres dont une suite parentale de 28 m²
Grand parking avec auvent et garage le tout sur un terrain de 5591 m² arboré.
Une opportunité pour un changement de vie avec reconversion ou l envie de se faire plaisir en accueillant des gens agréables de toute horizon .
vente longue possible sur 2025./2026Les informations sur les risques auxquels ce bien est exposé sont disponibles sur le site Géorisques : www.georisques.gouv.fr
Prix de vente : 595 000 €
Honoraires charge vendeurContactez votre consultant megAgence : Martine GELINAUD, Tél. : 06 60 13 06 99, - EI - Agent commercial immatriculé au RSAC de SAINTES sous le numéro 385 003 660 This charming 290 m² property operated as 4 guest rooms, in operation since 2017. This Charentaise therefore offers a perfect opportunity to continue a similar activity, with the possibility of development.
Totally independent Operations Part
On the garden level:
The reception room with lounge, dining room for breakfasts, with a surface area of ??42m², a PRM bedroom with shower room, outside for your summer evenings, a large terrace with a superb patio to accommodate your hosts including equipped kitchen with plancha and billiards
Upstairs
3 guest rooms each with their own bathroom WC, all rooms are air-conditioned, several private terraces in the park
Beautiful enclosed, wooded grounds, with above-ground swimming pool and its wooden terraces, a bowling alley, children's play area, gym.
.The property can be sold furnished. (bedding, dishes, equipment)
It benefits from double-glazed windows, an air/water heat pump, large utility room laundry room.
New roof from 2021
Private Part:
A large living room Dining room of 35 m² with wood stove fireplace, fitted kitchen, a living room of 38 m² with staircase giving access to 3 bedrooms including a master suite of 28 m²
Large parking lot with awning and garage all on a plot of 5591 m² with trees.