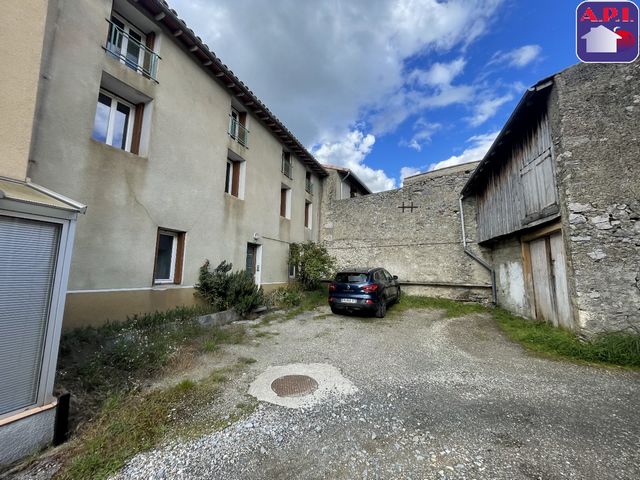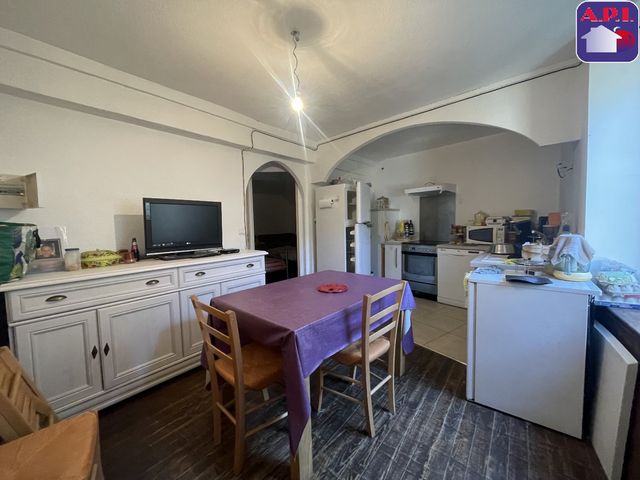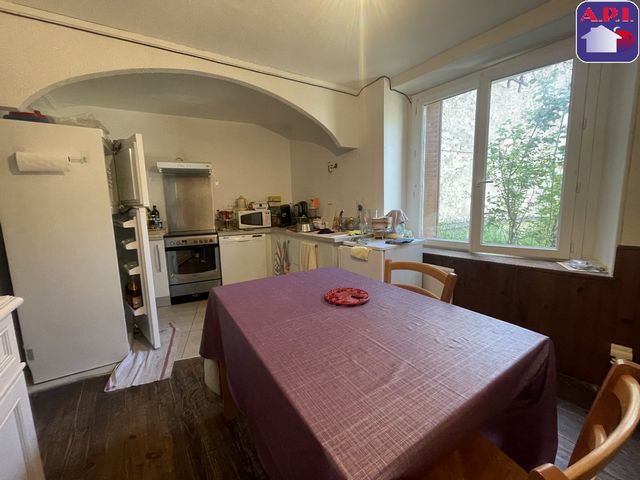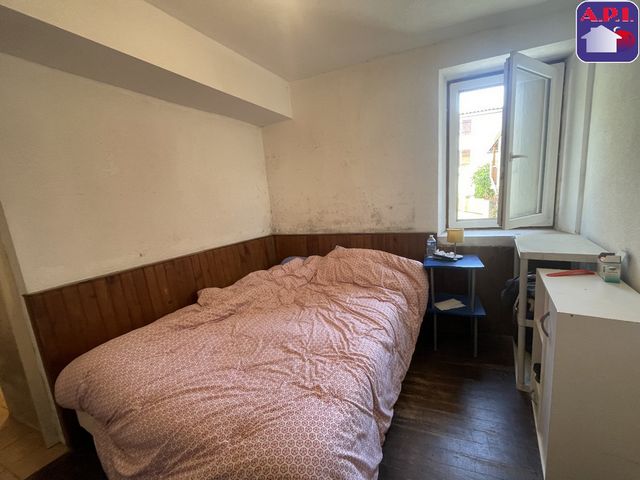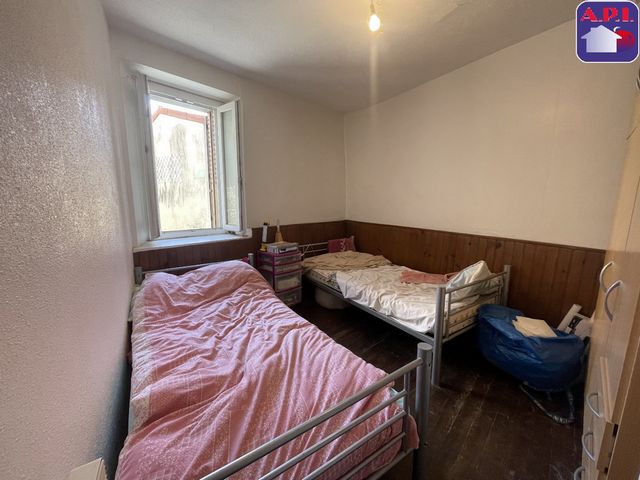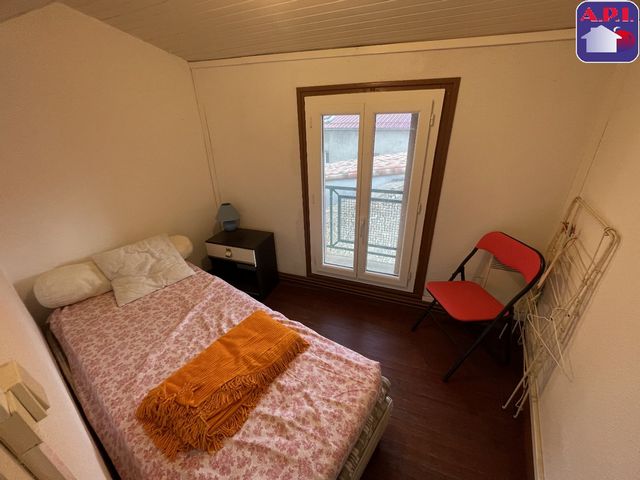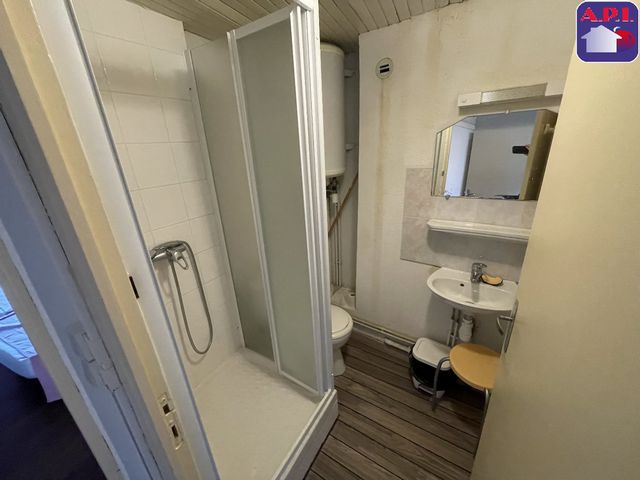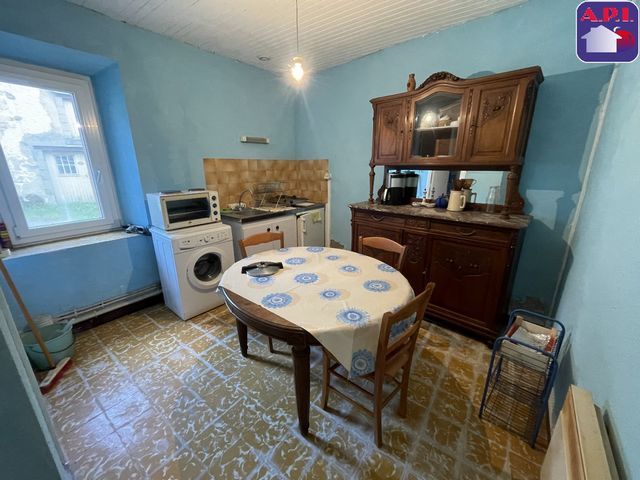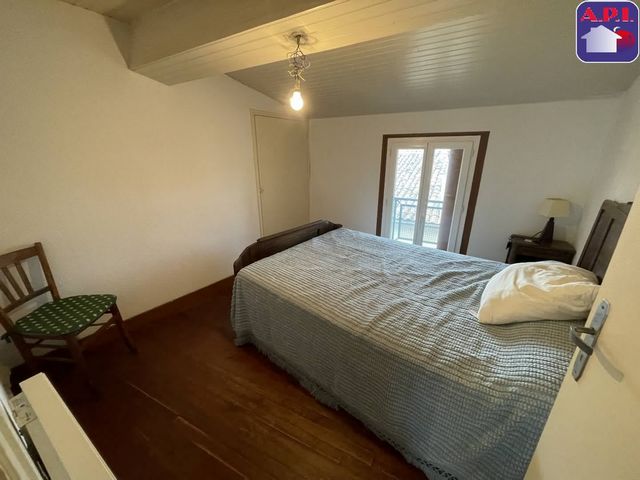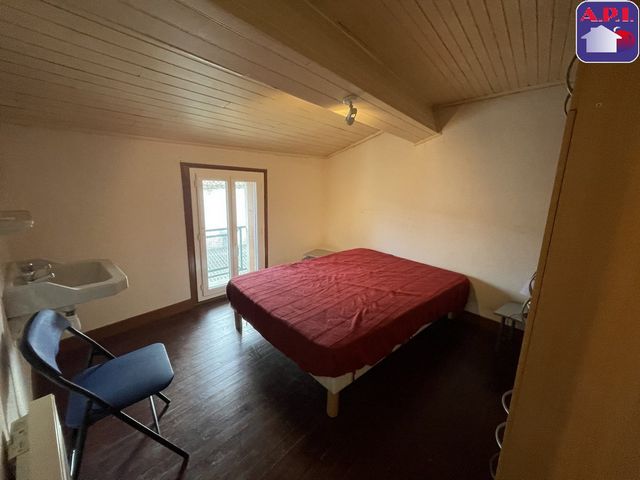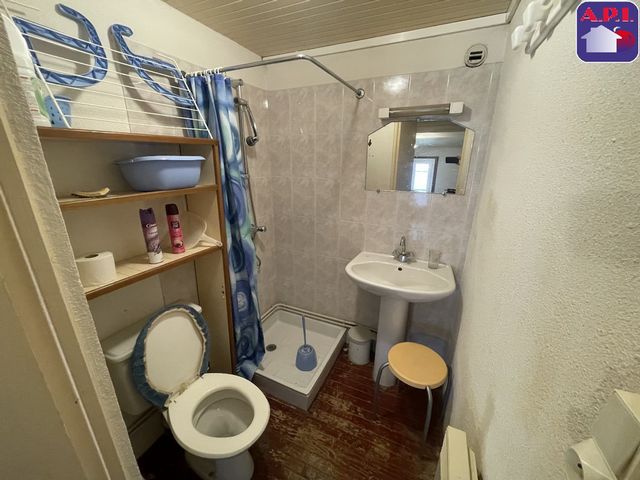КАРТИНКИ ЗАГРУЖАЮТСЯ...
Здание (Продажа)
Ссылка:
EWSA-T4531
/ 0900421321
Investment property - 6 apartments with individual meters and outbuildings - Ideal for an investor, this investment property is made up of 6 independent apartments, located in a quiet cul-de-sac, close to schools and shops. This rare property offers strong rental potential with possibilities for redevelopment to maximize profitability. Main characteristics: Total surface area spread over 3 levels. Each apartment has its own water and electricity meter. Ground floor: 1 T3 of 36 m² (South/North facing). 1 T2 of 24.5 m² (South/North facing). 1st floor: 2 T3 of 33.5 m² each (South/North facing). Top floor: 1 T4 of 36 m² (South/North facing). 1 T3 of 36 m² (South/North facing). Equipment and general condition: Double-glazed PVC frames. Heating by electric radiators in each accommodation. Each apartment is equipped with a bathroom with shower, WC, and a 100 L hot water tank. Revised roof, no infiltration problem. Traces of humidity on the ground floor, plan a global refresh and/or rearrangement of the rooms according to your projects. Exteriors and outbuildings: Private courtyard in front of the door. Two barn-type outbuildings, offering additional opportunities (storage, workshops or transformation). Assets for investors: Sought-after location, quiet and close to amenities. (The Pays de Sault sector is seriously lacking in rental accommodation.) High rental potential with the possibility of optimizing the spaces to increase income. Building already equipped with individual meters, facilitating rental management. Plan renovation and refreshment work for optimal valuation. Property tax: 2,527 Housing tax: 391 Contact us to organize a visit and discover the potential of this property! PYRENEES IMMOBILIER AGENCY (API) - MAURY Delphine - Sales agent - RSAC No ... More information on ... (ref ...
Показать больше
Показать меньше
Investitionsgebäude 6 Wohnungen mit individuellen Zählern und Nebengebäuden Dieses Investitionsgebäude ist ideal für einen Investor und besteht aus 6 unabhängigen Wohnungen, gelegen in einer ruhigen Sackgasse, in der Nähe von Schulen und Geschäften. Diese seltene Immobilie bietet ein starkes Vermietungspotenzial mit Möglichkeiten zur Sanierung zur Maximierung der Rentabilität. Hauptmerkmale: Gesamtfläche verteilt auf 3 Ebenen. Jede Wohnung verfügt über einen eigenen Wasser- und Stromzähler. Erdgeschoss: 1 T3 von 36 m² (Süd-/Nordlage). 1 T2 von 24,5 m² (Süd-/Nordlage). 1. Etage: 2 T3 mit jeweils 33,5 m² (Süd-/Nordkreuzung). Obergeschoss: 1 T4 von 36 m² (Süd-/Nordlage). 1 T3 von 36 m² (Süd-/Nordlage). Ausstattung und Allgemeinzustand: Doppelt verglaste PVC-Rahmen. Heizung durch elektrische Heizkörper in jeder Unterkunft. Jede Wohnung ist mit einem Badezimmer mit Dusche, WC und einem 100-Liter-Warmwasserspeicher ausgestattet. Überarbeitetes Dach, keine Versickerungsprobleme. Feuchtigkeitsspuren im Erdgeschoss. Planen Sie eine umfassende Erneuerung und/oder Umgestaltung der Räume entsprechend Ihren Projekten. Außenbereiche und Nebengebäude: Privater Innenhof vor der Tür. Zwei scheunenartige Nebengebäude mit zusätzlichen Möglichkeiten (Lagerung, Werkstätten oder Umbau). Vorteile für Investoren: Gefragte Lage, ruhig und nah an Annehmlichkeiten. (Im Pays de Sault herrscht ein erheblicher Mangel an Mietwohnungen.) Hohes Mietpotenzial mit der Möglichkeit, die Flächen zu optimieren, um das Einkommen zu steigern. Das Gebäude ist bereits mit individuellen Zählern ausgestattet, was die Mietverwaltung erleichtert. Planen Sie Renovierungs- und Erneuerungsarbeiten für eine optimale Aufwertung. Grundsteuer: 2.527 Wohnsteuer: 391 Kontaktieren Sie uns, um einen Besuch zu organisieren und das Potenzial dieser Immobilie zu entdecken! AGENCE PYRENEES IMMOBILIER (API) - MAURY Delphine - Handelsvertreter - RSAC Nr ... Weitere Informationen auf ... (Ref ...
Edificio de inversión: 6 apartamentos con metros individuales y dependencias: ideal para un inversor, este edificio de inversión se compone de 6 apartamentos independientes, ubicado en una tranquila calle sin salida, cerca de escuelas y tiendas. Esta rara propiedad ofrece un gran potencial de alquiler con posibilidades de remodelación para maximizar la rentabilidad. Características principales: Superficie total distribuida en 3 niveles. Cada apartamento tiene su propio medidor de agua y luz. Planta baja: 1 T3 de 36 m² (orientación sur/norte). 1 T2 de 24,5 m² (orientación sur/norte). 1er piso: 2 T3 de 33,5 m² cada uno (cruces Sur/Norte). Planta superior: 1 T4 de 36 m² (orientación sur/norte). 1 T3 de 36 m² (orientación sur/norte). Equipamiento y estado general: Cerramientos de PVC con doble acristalamiento. Calefacción por radiadores eléctricos en cada alojamiento. Cada apartamento está equipado con baño con ducha, WC y termotanque de 100 L. Techo revisado, sin problemas de infiltración. Restos de humedad en la planta baja, planifique una renovación general y/o reordenación de las habitaciones según sus proyectos. Exteriores y dependencias: Patio privado delante de la puerta. Dos dependencias tipo granero, que ofrecen oportunidades adicionales (almacenamiento, talleres o transformación). Ventajas para inversores: Ubicación privilegiada, tranquila y cerca de servicios. (El sector Pays de Sault tiene una grave escasez de viviendas de alquiler). Alto potencial de alquiler con posibilidad de optimizar los espacios para aumentar los ingresos. Edificio ya equipado con contadores individuales, facilitando la gestión del alquiler. Planificar las obras de renovación y refresco para una óptima valorización. Impuesto sobre la propiedad: 2.527 Impuesto sobre la vivienda: 391 ¡Contáctenos para organizar una visita y descubrir el potencial de esta propiedad! AGENCE PYRENEES IMMOBILIER (API) - MAURY Delphine - Agente comercial - RSAC N° ... Más información en ... (ref ...
Immeuble de rapport - 6 appartements avec compteurs individuels et dépendances Idéal pour un investisseur, cet immeuble de rapport est composé de 6 appartements indépendants, situé dans une impasse calme, à proximité des écoles et des commerces. Ce bien rare offre un fort potentiel locatif avec des possibilités de réaménagement pour maximiser la rentabilité. Caractéristiques principales : Surface totale répartie sur 3 niveaux. Chaque appartement dispose de son propre compteur d'eau et d'électricité. Rez-de-chaussée : 1 T3 de 36 m² (orienté Sud/Nord). 1 T2 de 24,5 m² (orienté Sud/Nord). 1er étage : 2 T3 de 33,5 m² chacun (traversants Sud/Nord). Dernier étage : 1 T4 de 36 m² (orienté Sud/Nord). 1 T3 de 36 m² (orienté Sud/Nord). Équipements et état général : Huisseries en PVC double vitrage. Chauffage par radiateurs électriques dans chaque logement. Chaque appartement est équipé d'une salle d'eau avec douche, WC, et un ballon d'eau chaude de 100 L. Toiture révisée, aucun problème d'infiltration. Traces d'humidité au rez-de-chaussée, prévoir un rafraîchissement global et/ou réagencement des pièces selon vos projets. Extérieurs et dépendances : Cour privative en devant de porte. Deux dépendances de type grange, offrant des opportunités supplémentaires (rangement, ateliers ou transformation). Atouts pour les investisseurs : Localisation recherchée, au calme et proche des commodités. (le secteur du Pays de Sault manque cruellement de logement à la location.) Potentiel locatif élevé avec possibilité d'optimiser les espaces pour augmenter les revenus. Immeuble déjà équipé de compteurs individuels, facilitant la gestion locative. Prévoir travaux de rénovation et rafraîchissement pour une valorisation optimale. Taxe foncière: 2527 Taxe habitation: 391 Contactez-nous pour organiser une visite et découvrir le potentiel de ce bien ! AGENCE PYRENEES IMMOBILIER (API) - MAURY Delphine - Agent commercial - RSAC N° ... Plus d'informations sur ... (réf ...
Edificio da investimento - 6 appartamenti con contatori individuali e annessi - Ideale per un investitore, questo edificio da investimento è composto da 6 appartamenti indipendenti, situati in una tranquilla strada senza uscita, vicino a scuole e negozi. Questa rara proprietà offre un forte potenziale di locazione con possibilità di riqualificazione per massimizzare la redditività. Caratteristiche principali: Superficie complessiva distribuita su 3 livelli. Ogni appartamento ha il proprio contatore dell'acqua e dell'elettricità. Piano terra: 1 T3 di 36 m² (esposizione sud/nord). 1 T2 di 24,5 m² (esposizione sud/nord). 1° piano: 2 T3 di 33,5 m² ciascuno (incroci Sud/Nord). Ultimo piano: 1 T4 di 36 m² (esposizione sud/nord). 1 T3 di 36 m² (esposizione sud/nord). Dotazioni e stato generale: Infissi in PVC doppio vetro. Riscaldamento tramite radiatori elettrici in ogni alloggio. Ogni appartamento è dotato di bagno con doccia, WC e serbatoio dell'acqua calda da 100 L. Tetto rivisto, nessun problema di infiltrazioni. Tracce di umidità al piano terra, prevedere un rinnovamento complessivo e/o una risistemazione degli ambienti secondo i vostri progetti. Esterni e annessi: Cortile privato antistante il portone. Due annessi tipo fienile, che offrono ulteriori opportunità (deposito, laboratori o trasformazione). Vantaggi per gli investitori: Posizione ricercata, tranquilla e vicina ai servizi. (il settore del Pays de Sault è gravemente carente di alloggi in affitto.) Elevato potenziale locativo con possibilità di ottimizzare gli spazi per aumentare il reddito. Edificio già dotato di contatori individuali, facilitando la gestione degli affitti. Pianificare interventi di ristrutturazione e ristoro per una valorizzazione ottimale. Tassa di proprietà: 2.527 Tassa di soggiorno: 391 Contattaci per organizzare una visita e scoprire le potenzialità di questo immobile! AGENCE PYRENEES IMMOBILIER (API) - MAURY Delphine - Agente commerciale - RSAC N° ... Maggiori informazioni su ... (rif ...
Investeringsgebouw - 6 appartementen met individuele meters en bijgebouwen Ideaal voor een investeerder. Dit investeringsgebouw bestaat uit 6 onafhankelijke appartementen, gelegen in een rustige doodlopende straat, dichtbij scholen en winkels. Dit zeldzame pand biedt een sterk verhuurpotentieel met mogelijkheden voor herontwikkeling om de winstgevendheid te maximaliseren. Belangrijkste kenmerken: Totale oppervlakte verdeeld over 3 niveaus. Elk appartement heeft een eigen water- en elektriciteitsmeter. Begane grond: 1 T3 van 36 m² (zuid/noord gericht). 1 T2 van 24,5 m² (zuid/noord gericht). 1e verdieping: 2 T3's van elk 33,5 m² (zuid/noordovergang). Zolderverdieping: 1 T4 van 36 m² (zuid/noord gericht). 1 T3 van 36 m² (zuid/noord gericht). Uitrusting en algemene staat: PVC-kozijnen met dubbele beglazing. Verwarming door elektrische radiatoren in elke accommodatie. Elk appartement is voorzien van een badkamer met douche, toilet en een warmwatertank van 100 L. Vernieuwd dak, geen infiltratieproblemen. Vochtsporen op de begane grond, plan een algehele vernieuwing en/of herschikking van de kamers volgens uw projecten. Exterieur en bijgebouwen: Eigen binnenplaats voor de deur. Twee schuurachtige bijgebouwen, die extra mogelijkheden bieden (opslag, werkplaatsen of transformatie). Voordelen voor investeerders: Gewilde ligging, rustig en nabij voorzieningen. (De sector Pays de Sault heeft een ernstig tekort aan huurwoningen.) Hoog verhuurpotentieel met de mogelijkheid om ruimtes te optimaliseren om de inkomsten te verhogen. Gebouw al uitgerust met individuele meters, wat het verhuurbeheer vergemakkelijkt. Plan renovatie- en verfrissingswerken voor een optimale valorisatie. Onroerende voorheffing: 2.527 Woonbelasting: 391 Neem contact met ons op om een bezichtiging te organiseren en het potentieel van dit pand te ontdekken! AGENCE PYRENEES IMMOBILIER (API) - MAURY Delphine - Handelsagent - RSAC N° ... Meer informatie op ... (ref ...
Investment property - 6 apartments with individual meters and outbuildings - Ideal for an investor, this investment property is made up of 6 independent apartments, located in a quiet cul-de-sac, close to schools and shops. This rare property offers strong rental potential with possibilities for redevelopment to maximize profitability. Main characteristics: Total surface area spread over 3 levels. Each apartment has its own water and electricity meter. Ground floor: 1 T3 of 36 m² (South/North facing). 1 T2 of 24.5 m² (South/North facing). 1st floor: 2 T3 of 33.5 m² each (South/North facing). Top floor: 1 T4 of 36 m² (South/North facing). 1 T3 of 36 m² (South/North facing). Equipment and general condition: Double-glazed PVC frames. Heating by electric radiators in each accommodation. Each apartment is equipped with a bathroom with shower, WC, and a 100 L hot water tank. Revised roof, no infiltration problem. Traces of humidity on the ground floor, plan a global refresh and/or rearrangement of the rooms according to your projects. Exteriors and outbuildings: Private courtyard in front of the door. Two barn-type outbuildings, offering additional opportunities (storage, workshops or transformation). Assets for investors: Sought-after location, quiet and close to amenities. (The Pays de Sault sector is seriously lacking in rental accommodation.) High rental potential with the possibility of optimizing the spaces to increase income. Building already equipped with individual meters, facilitating rental management. Plan renovation and refreshment work for optimal valuation. Property tax: 2,527 Housing tax: 391 Contact us to organize a visit and discover the potential of this property! PYRENEES IMMOBILIER AGENCY (API) - MAURY Delphine - Sales agent - RSAC No ... More information on ... (ref ...
Ссылка:
EWSA-T4531
Страна:
FR
Город:
BELCAIRE
Почтовый индекс:
11340
Категория:
Жилая
Тип сделки:
Продажа
Тип недвижимости:
Здание
Земельный налог:
235 154 RUB
Площадь:
214 м²
Участок:
70 м²
Комнат:
18
Спален:
12
Туалетов:
6
Этажей:
2
Оборудованная кухня:
Да
Способ отопления:
Электрическое
Потребление энергии:
466
Выбросы парниковых газов:
15
Гараж:
1
Общая стена:
Да
