72 382 198 RUB
4 к
4 сп
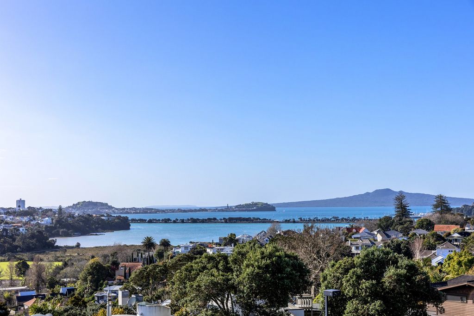
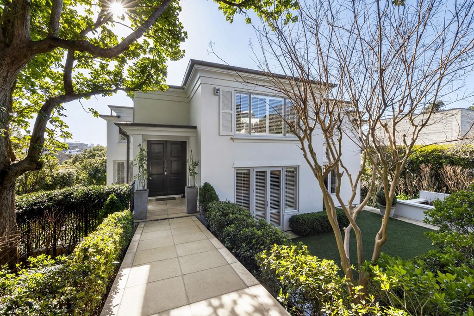
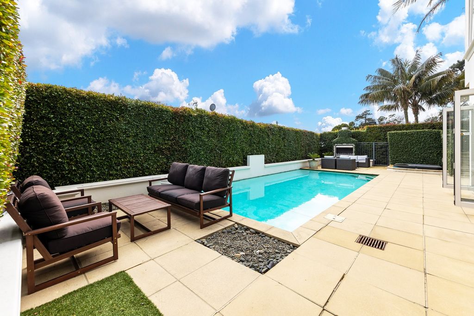
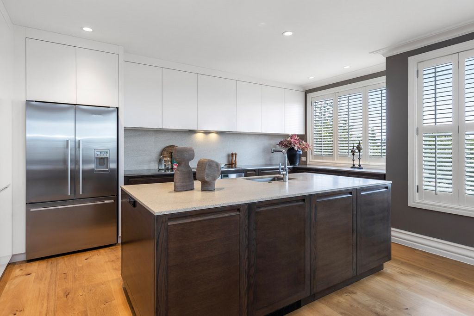
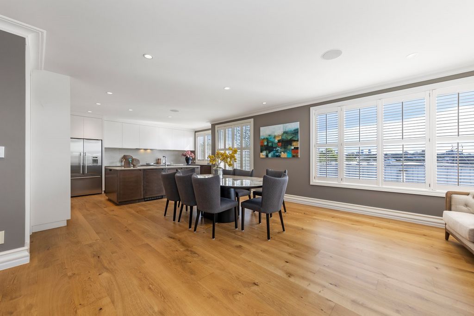
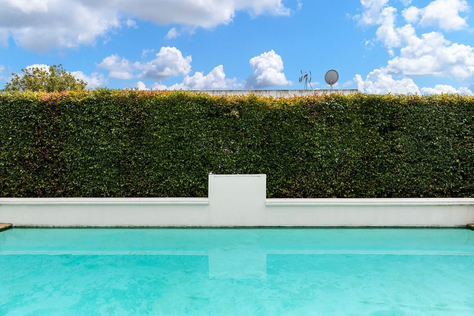
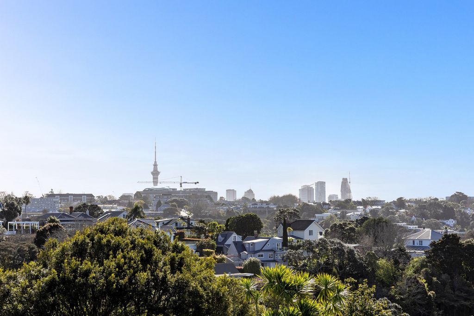
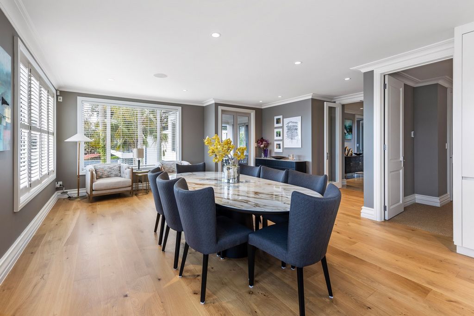
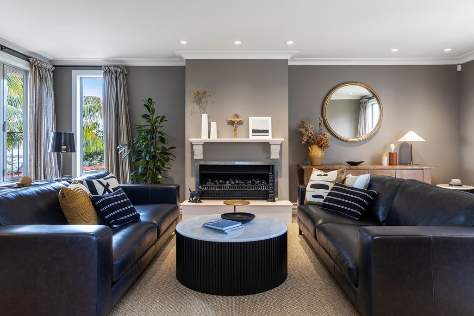
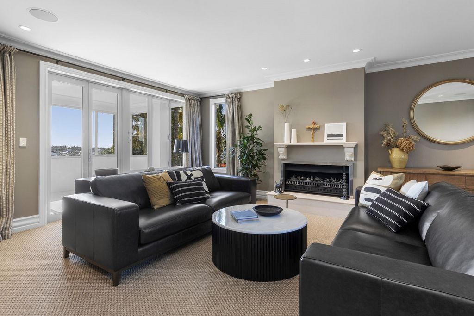
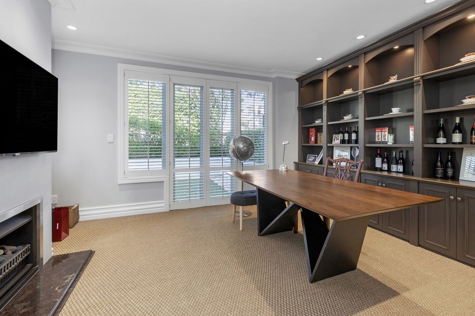
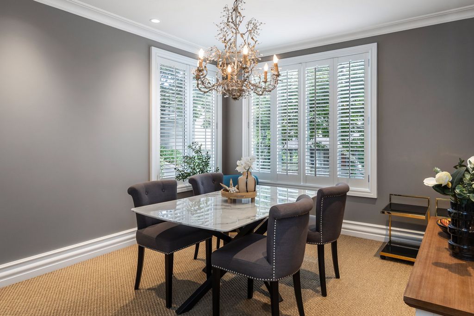
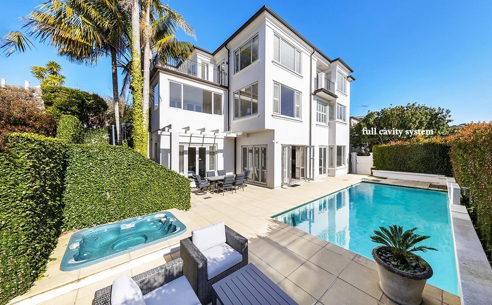
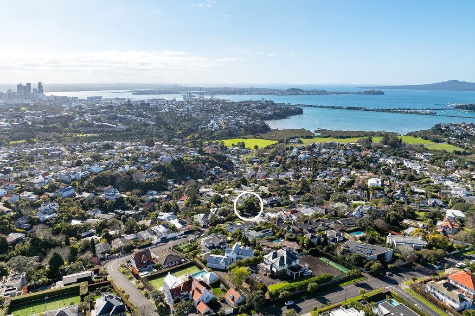
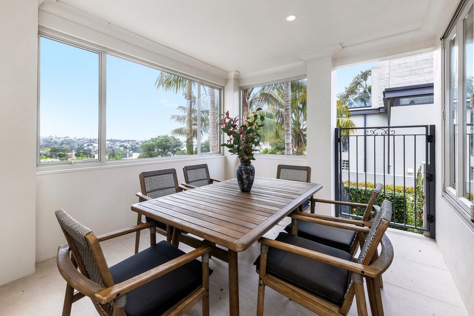
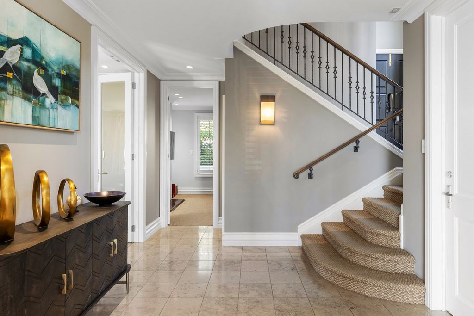
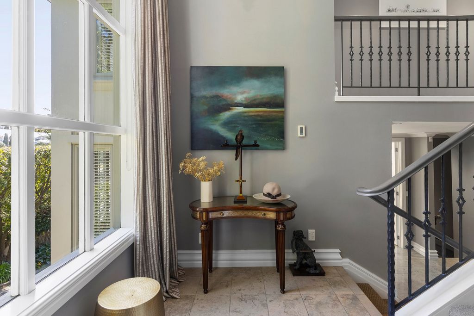
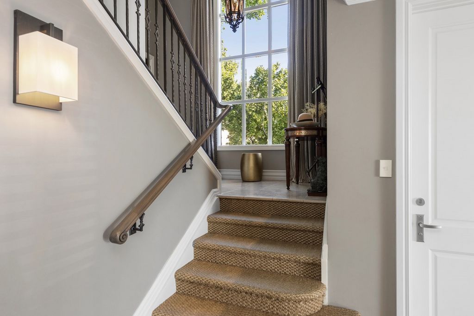
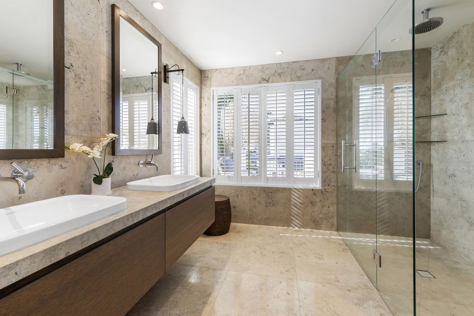
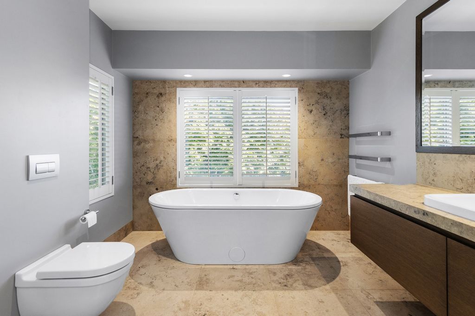
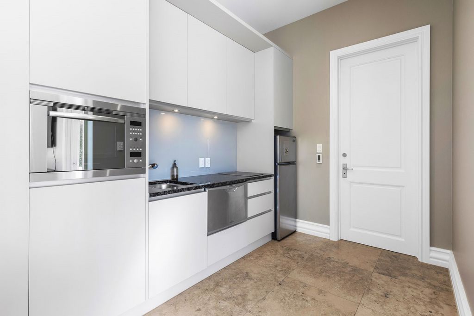
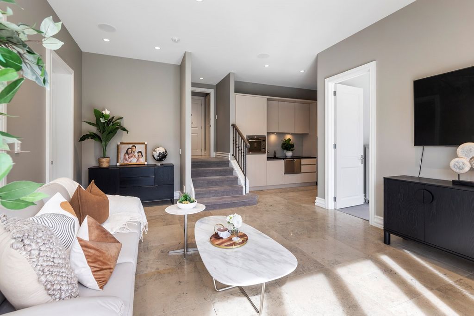
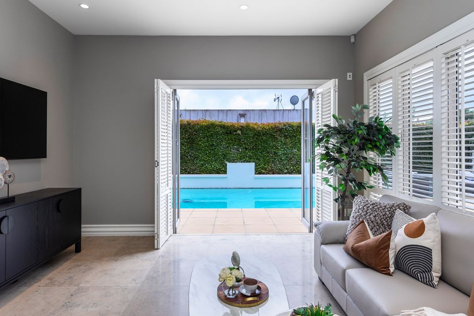
Features:
- Garage Показать больше Показать меньше PRICE REDUCED Designed by award winning architect Alistair Madill, this stunning, six bedroom, three bathroom residence is situated in a prime elevated position on sought after Arney Crescent. Offering the ultimate in luxury modern living it is perfectly designed for large or extended families. The home provides flexible living options, including a self-contained two bedroom apartment with separate access - ideal for multi-generational living or guests. The heart of the home is the open plan designer kitchen/breakfast nook/living area, that seamlessly connects to an Italian-inspired loggia - perfect for alfresco dining. The meticulously finished interior features French Oak flooring, a Morgan Cronin kitchen, underfloor heating, custom shutters, artisan carpets and two gas fireplaces, creating an elegant and inviting atmosphere. The main bedroom suite enjoys the best views in the house, with two additional upstairs bedrooms that step out to balconies. The hedge-lined courtyard includes a heated pool, spa, outdoor fireplace and seating area for year-round enjoyment. With triple car garaging, a privately gated entrance and proximity to top schools and amenities, this home is a rare opportunity for those seeking space, style and a prime location. Viewing by appointment is also available if you can't attend the open home times.
Features:
- Garage